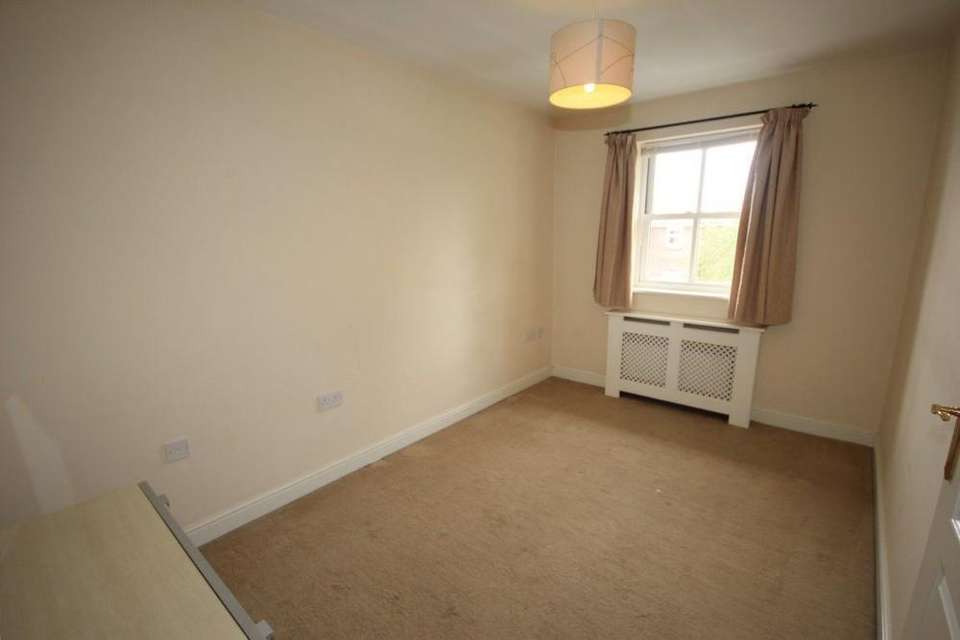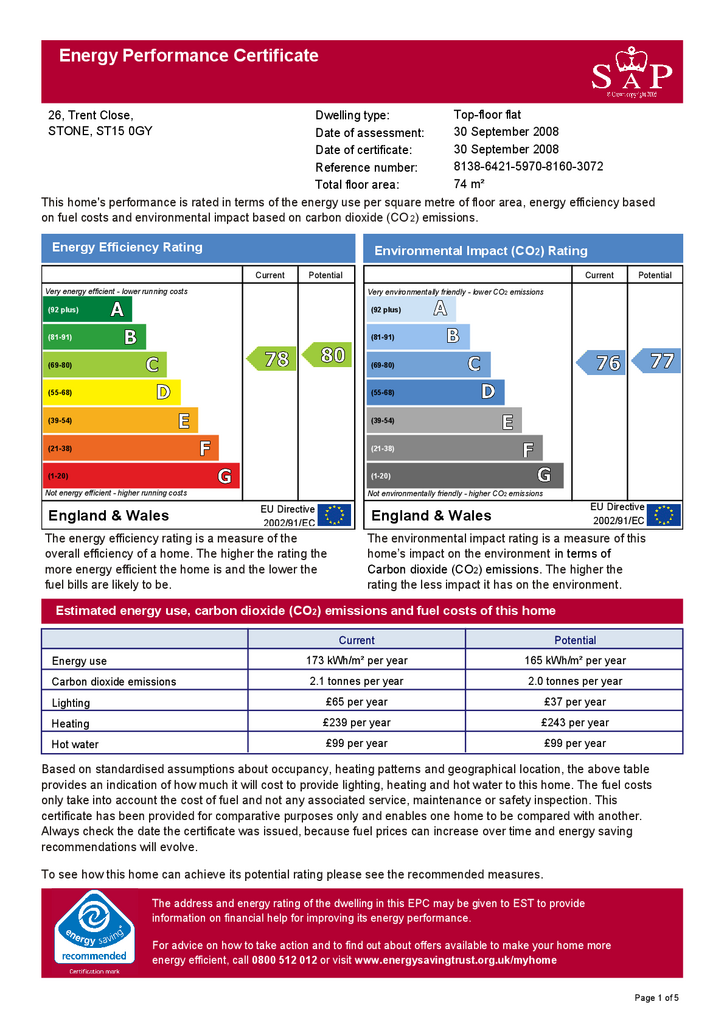2 bedroom flat to rent
Staffordshire, ST15 0GYflat
bedrooms
Property photos




+11
Property description
* 2nd FLOOR * FURNISHED * EN-SUITE * MODERN * KITCHEN APPLIANCES * ALLOCATED PARKING * Ref: FSTRENT026A 2nd floor, furnished apartment located to the end of a quiet Cul De Sac but within easy reach of Stone Town Centre, West Bridge Park Fitness Centre & local amenities Communal Entrance - Access into property is via a secure communal entrance door with stair access only.
Hallway - Neutral décor and carpets. UPVC window to front elevation.
Lounge / Dining Room - 27ft 1in x 11ft 4in (8.27m 3.48m.).Neutral décor & carpets double glazed windows to the front elevation with curtains fitted. To rear elevation are double French doors to a Juliette balcony. Furniture included and comprises of 2 x 2 seater sofas, coffee table, side board. Side table with lamp. Dining table and 6 chairs. (some items may vary from those shown in pictures).
Kitchen - 10ft 1in x 9ft 5in (3.10m x 2.89m).Neutral decoration and ceramic tiled floor. A range of matching base & wall units with fitted work surfaces & tiled splashback. Stainless steel sink with mixer tap. Double glazed window to the rear elevation with blind fitted. Built in oven, gas hob & extractor hood above. Included is washing machine, dishwasher and fridge / freezer.
Bedroom 1 - 11ft 6in x 8ft 7in (3.55m x 2.66m).Neutral décor & carpets, double glazed window with blind & curtains fitted to the rear elevation. Double bed frame & mattress. Set of drawers and built in wardrobes.
En-Suite Shower Room - 5ft 7in x 4ft 7in (1.74m x 1.45m).Neutral décor and partially tiled walls. Ceramic tiled floor. White ceramic WC & wash hand basin. Shower cubicle with folding door, thermostatic shower fitted, and heated towel rail to wall.
Bedroom 2 - 12ft 9 x 4ft 1in (3.94m x 1.26m).Neutral décor & carpets double glazed window to front elevation with curtains fitted. Double bed & set of drawers.
Bathroom - 7ft 4in x 6ft 1in (2.27m x 1.88m). Fully tiled & with ceramic tiled floor. White bathroom with shower from taps over bath. Heated towel rail.
Storage Cupboard - small storage cupboard containing the hot water tank with some storage above.
Gas - standard meter.Electric - standard meter.Water - metered meter.
Mobile Provider- EE, Three, O2, Vodafone.Broadband Provider- Openreach.
Key Information
- Holding deposit - equivalent to 1 weeks rent (will form part of 1st month s rent in advance) - Rent is payable monthly - Deposit - equivalent to 5 weeks rent - Utilities/council tax bills are not included in the rent- Offered as a sole or joint tenancy - if more than one tenant, all named tenants will be jointly and severally liable for terms and conditions of the tenancy agreement (including total rent)- Initial 6 month fixed term contract- Redress scheme - The Property Ombudsman, 43-55 Milford St, Salisbury, SP1 2BP- Castle Estates is part of the Propertymark Client Money Protection Scheme. Ref C0014899
Hallway - Neutral décor and carpets. UPVC window to front elevation.
Lounge / Dining Room - 27ft 1in x 11ft 4in (8.27m 3.48m.).Neutral décor & carpets double glazed windows to the front elevation with curtains fitted. To rear elevation are double French doors to a Juliette balcony. Furniture included and comprises of 2 x 2 seater sofas, coffee table, side board. Side table with lamp. Dining table and 6 chairs. (some items may vary from those shown in pictures).
Kitchen - 10ft 1in x 9ft 5in (3.10m x 2.89m).Neutral decoration and ceramic tiled floor. A range of matching base & wall units with fitted work surfaces & tiled splashback. Stainless steel sink with mixer tap. Double glazed window to the rear elevation with blind fitted. Built in oven, gas hob & extractor hood above. Included is washing machine, dishwasher and fridge / freezer.
Bedroom 1 - 11ft 6in x 8ft 7in (3.55m x 2.66m).Neutral décor & carpets, double glazed window with blind & curtains fitted to the rear elevation. Double bed frame & mattress. Set of drawers and built in wardrobes.
En-Suite Shower Room - 5ft 7in x 4ft 7in (1.74m x 1.45m).Neutral décor and partially tiled walls. Ceramic tiled floor. White ceramic WC & wash hand basin. Shower cubicle with folding door, thermostatic shower fitted, and heated towel rail to wall.
Bedroom 2 - 12ft 9 x 4ft 1in (3.94m x 1.26m).Neutral décor & carpets double glazed window to front elevation with curtains fitted. Double bed & set of drawers.
Bathroom - 7ft 4in x 6ft 1in (2.27m x 1.88m). Fully tiled & with ceramic tiled floor. White bathroom with shower from taps over bath. Heated towel rail.
Storage Cupboard - small storage cupboard containing the hot water tank with some storage above.
Gas - standard meter.Electric - standard meter.Water - metered meter.
Mobile Provider- EE, Three, O2, Vodafone.Broadband Provider- Openreach.
Key Information
- Holding deposit - equivalent to 1 weeks rent (will form part of 1st month s rent in advance) - Rent is payable monthly - Deposit - equivalent to 5 weeks rent - Utilities/council tax bills are not included in the rent- Offered as a sole or joint tenancy - if more than one tenant, all named tenants will be jointly and severally liable for terms and conditions of the tenancy agreement (including total rent)- Initial 6 month fixed term contract- Redress scheme - The Property Ombudsman, 43-55 Milford St, Salisbury, SP1 2BP- Castle Estates is part of the Propertymark Client Money Protection Scheme. Ref C0014899
Interested in this property?
Council tax
First listed
6 days agoEnergy Performance Certificate
Staffordshire, ST15 0GY
Marketed by
Castle Estates - Staffordshire 159a Marston Road Stafford ST16 3BSStaffordshire, ST15 0GY - Streetview
DISCLAIMER: Property descriptions and related information displayed on this page are marketing materials provided by Castle Estates - Staffordshire. Placebuzz does not warrant or accept any responsibility for the accuracy or completeness of the property descriptions or related information provided here and they do not constitute property particulars. Please contact Castle Estates - Staffordshire for full details and further information.
















