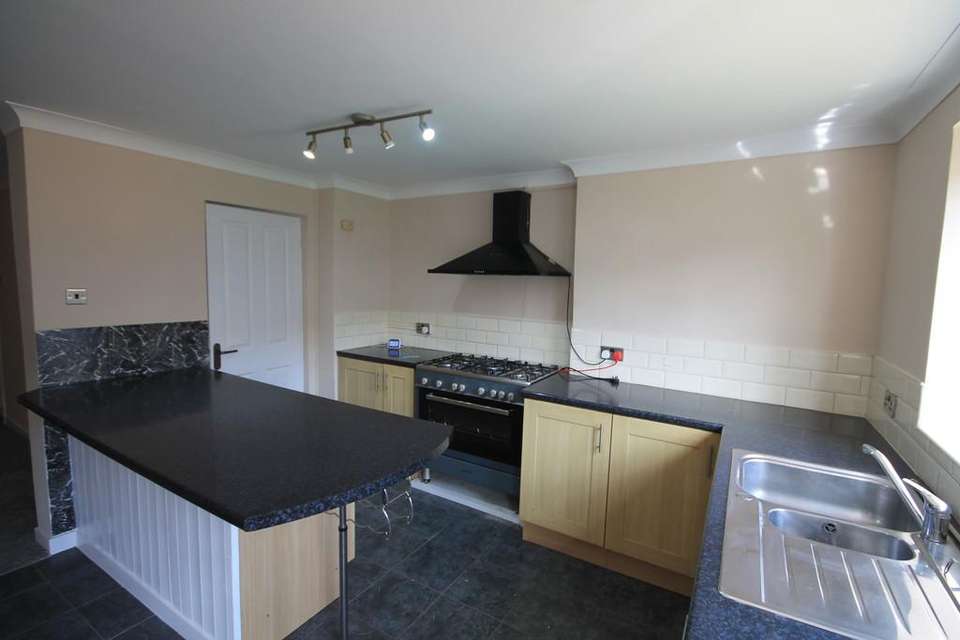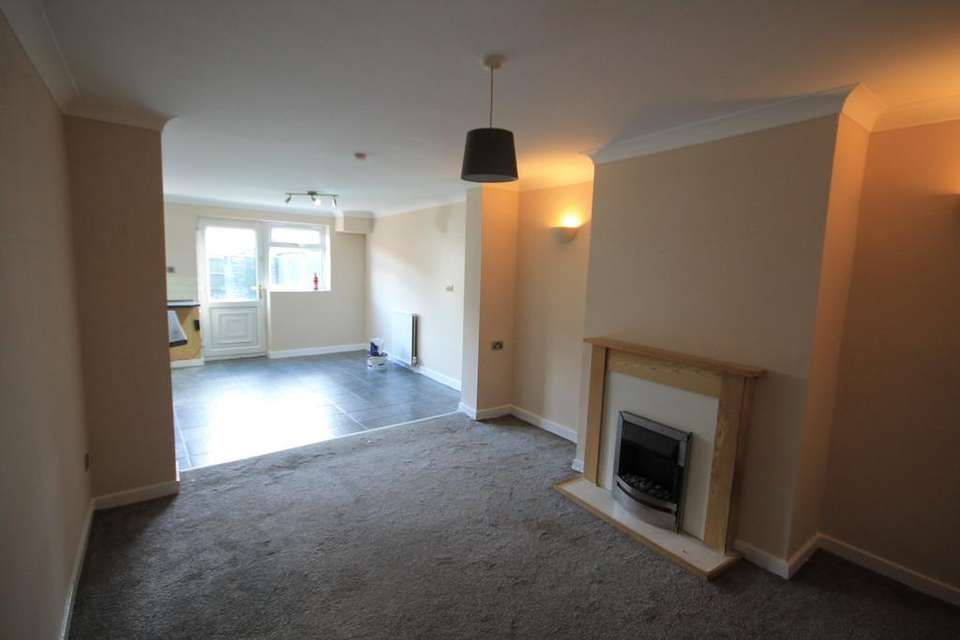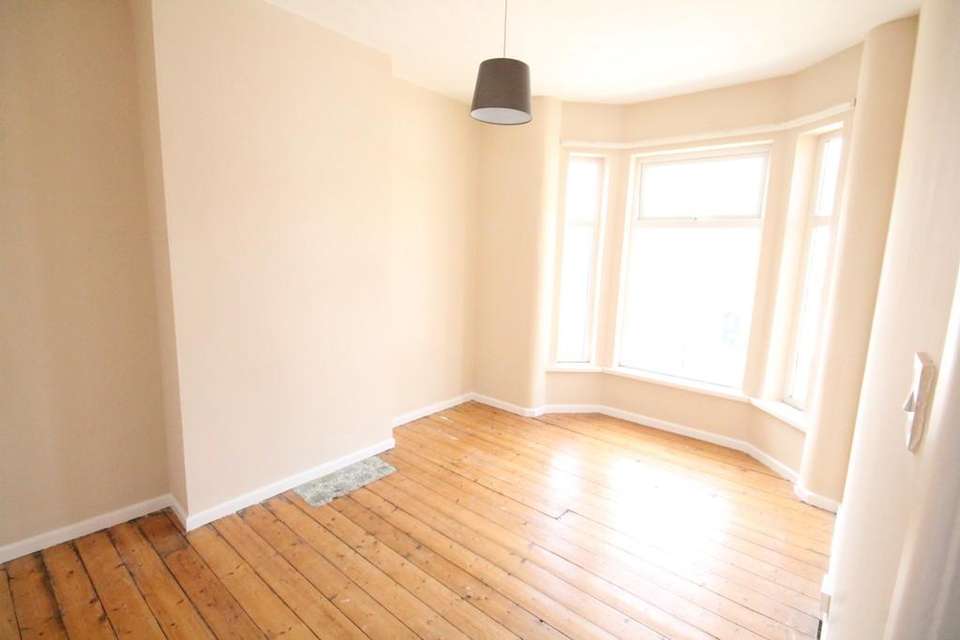3 bedroom terraced house to rent
Ruskin Rd, Creweterraced house
bedrooms
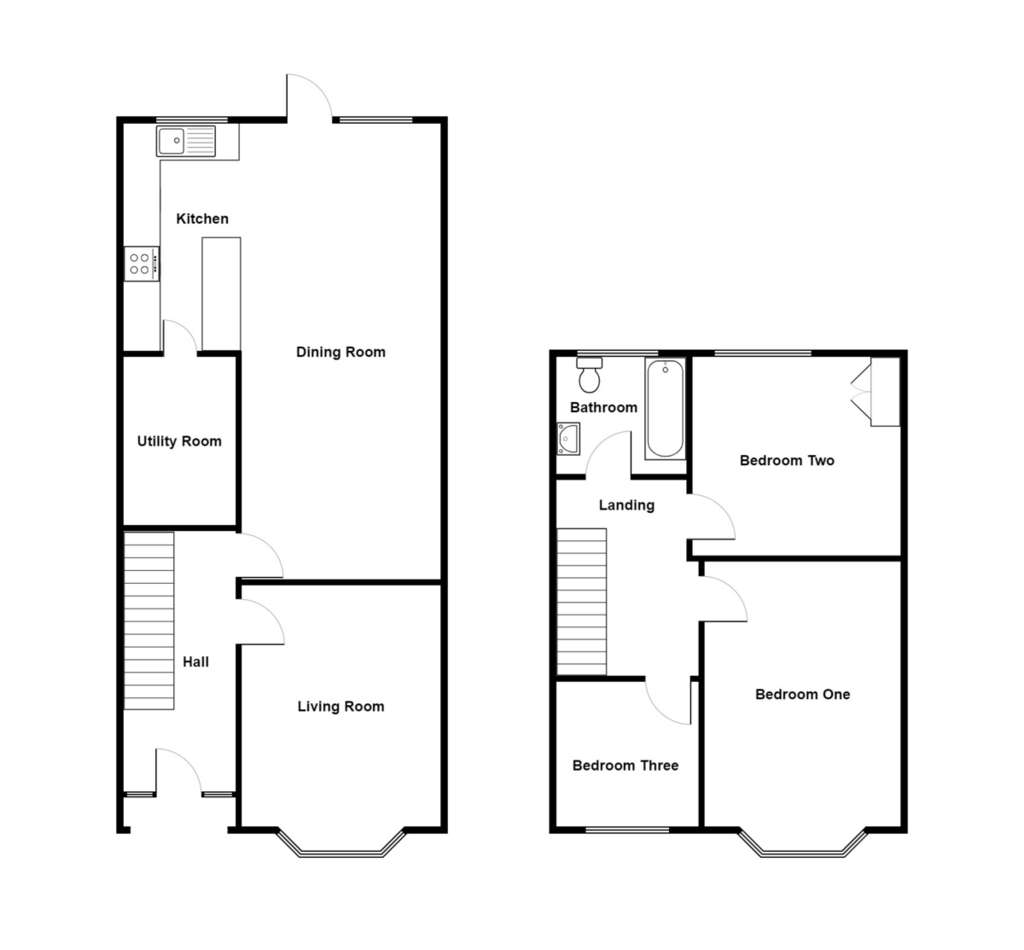
Property photos
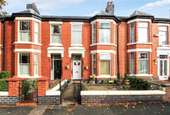
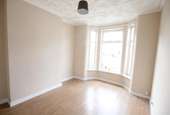
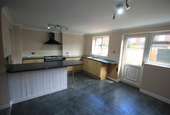

+4
Property description
Generously proportioned extended three bedroom bay fronted home, close to schools and transport links. Two reception rooms with open-plan kitchen-diner leading out to lawed rear garden with shed. Upstairs there are two large double bedrooms and a single. Three piece suite with shower over the bath.
ENTRANCE HALL With minton tile flooring and storage area under the stairs leading to the first floor
LIVING ROOM Beige oak effect flooring with white painted walls. Large radiator. Feature grey painted wall.
DINING ROOM Large open plan space leading onto the kitchen. Radiator with electric fireplace. Grey carpetted flooring with white painted walls, including a mirror.
KITCHEN/BREAKFAST ROOM Large open plan area with tiled flooring in a dark grey colour. White walls with a grey feature wall. Breakfast bar with black marbled tiles. The kitchen itself features white tiles. Plentiful cupboard space with a dishwasher and a large double oven.
UTILITY ROOM Leading on from the kitchen. Includes a washing machine and tumble drier. Bricked walls which are painted white. Shelving is in place.
GARDEN Good sized rear garden with south facing aspect. Mix of concrete paving and a grassed area. Also including a shed.
STAIRS Striped carpeted stairs which are in good condition.
BATHROOM Comprising a three piece suite and white tiled walls. Grey lino flooring. Radiator and towel rail.
BEDROOM Good sized double bedroom with wooden flooring. Large south facing window, built in storage cupboards/wardrobes. Large radiator.
LANDING Grey carpeted flooring leading onto the two other bedrooms.
MASTER BEDROOM Large double bedroom with a bay fronted window. Minton tiles where the fireplace used to be. Large radiator.
BEDROOM Single bedroom with wooden flooring. Small radiator.
Should you wish to rent this property with an animal the landlord may consider this with an increased monthly rental payment for the duration of the tenancy. This will be dependent upon any restrictions from superior leases', the landlord's specific requirements and suitability of the pet for the property.
Accuracy: Whilst we endeavour to make our sales/lettings details accurate and reliable, if there is any point which is of particular importance to you, please contact the office and we will be pleased to check the information. Do so, particularly if contemplating travelling some distance to view the property. Sonic / laser Tape: All measurements have been taken using a sonic / laser tape measure and therefore, may be subject to a small margin of error. Services Not tested: The mention of any appliances and/or services within these Sales/Lettings Particulars does not imply they are in full and efficient working order. All Measurements are Approximate.
ENTRANCE HALL With minton tile flooring and storage area under the stairs leading to the first floor
LIVING ROOM Beige oak effect flooring with white painted walls. Large radiator. Feature grey painted wall.
DINING ROOM Large open plan space leading onto the kitchen. Radiator with electric fireplace. Grey carpetted flooring with white painted walls, including a mirror.
KITCHEN/BREAKFAST ROOM Large open plan area with tiled flooring in a dark grey colour. White walls with a grey feature wall. Breakfast bar with black marbled tiles. The kitchen itself features white tiles. Plentiful cupboard space with a dishwasher and a large double oven.
UTILITY ROOM Leading on from the kitchen. Includes a washing machine and tumble drier. Bricked walls which are painted white. Shelving is in place.
GARDEN Good sized rear garden with south facing aspect. Mix of concrete paving and a grassed area. Also including a shed.
STAIRS Striped carpeted stairs which are in good condition.
BATHROOM Comprising a three piece suite and white tiled walls. Grey lino flooring. Radiator and towel rail.
BEDROOM Good sized double bedroom with wooden flooring. Large south facing window, built in storage cupboards/wardrobes. Large radiator.
LANDING Grey carpeted flooring leading onto the two other bedrooms.
MASTER BEDROOM Large double bedroom with a bay fronted window. Minton tiles where the fireplace used to be. Large radiator.
BEDROOM Single bedroom with wooden flooring. Small radiator.
Should you wish to rent this property with an animal the landlord may consider this with an increased monthly rental payment for the duration of the tenancy. This will be dependent upon any restrictions from superior leases', the landlord's specific requirements and suitability of the pet for the property.
Accuracy: Whilst we endeavour to make our sales/lettings details accurate and reliable, if there is any point which is of particular importance to you, please contact the office and we will be pleased to check the information. Do so, particularly if contemplating travelling some distance to view the property. Sonic / laser Tape: All measurements have been taken using a sonic / laser tape measure and therefore, may be subject to a small margin of error. Services Not tested: The mention of any appliances and/or services within these Sales/Lettings Particulars does not imply they are in full and efficient working order. All Measurements are Approximate.
Interested in this property?
Council tax
First listed
Last weekRuskin Rd, Crewe
Marketed by
Martin & Co - Crewe 173-175 Nantwich Road Crewe CW2 6DFRuskin Rd, Crewe - Streetview
DISCLAIMER: Property descriptions and related information displayed on this page are marketing materials provided by Martin & Co - Crewe. Placebuzz does not warrant or accept any responsibility for the accuracy or completeness of the property descriptions or related information provided here and they do not constitute property particulars. Please contact Martin & Co - Crewe for full details and further information.




