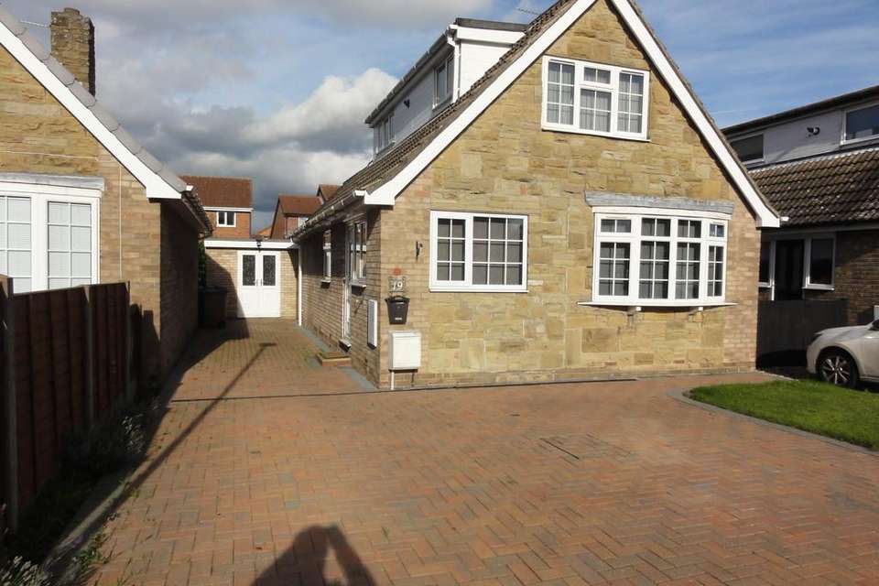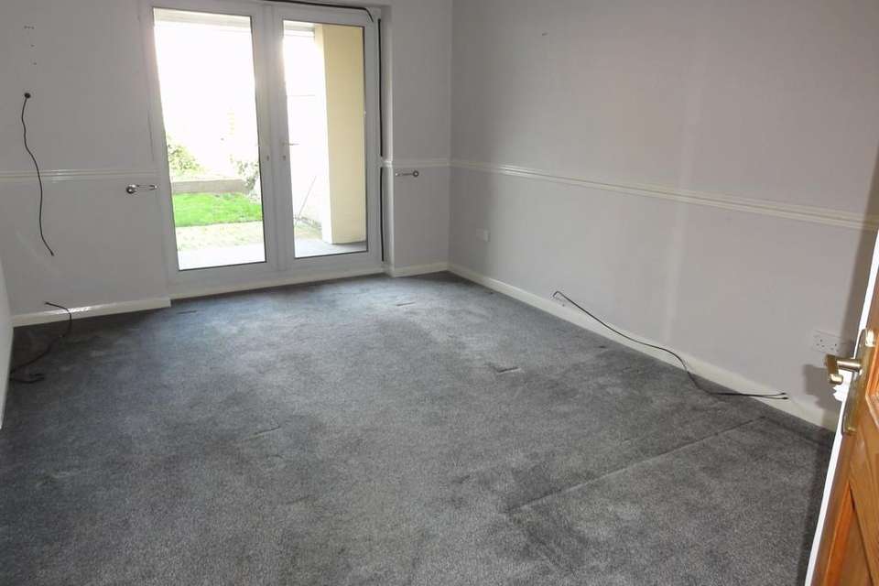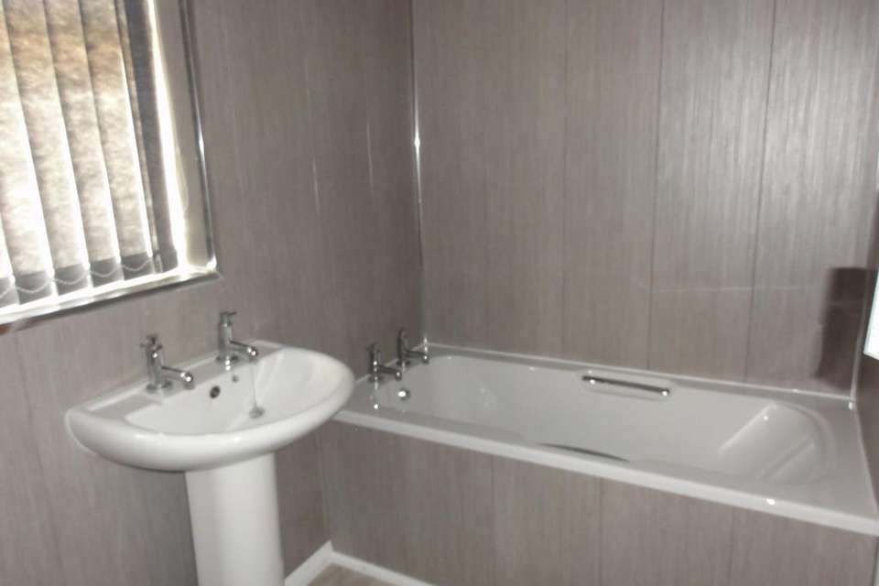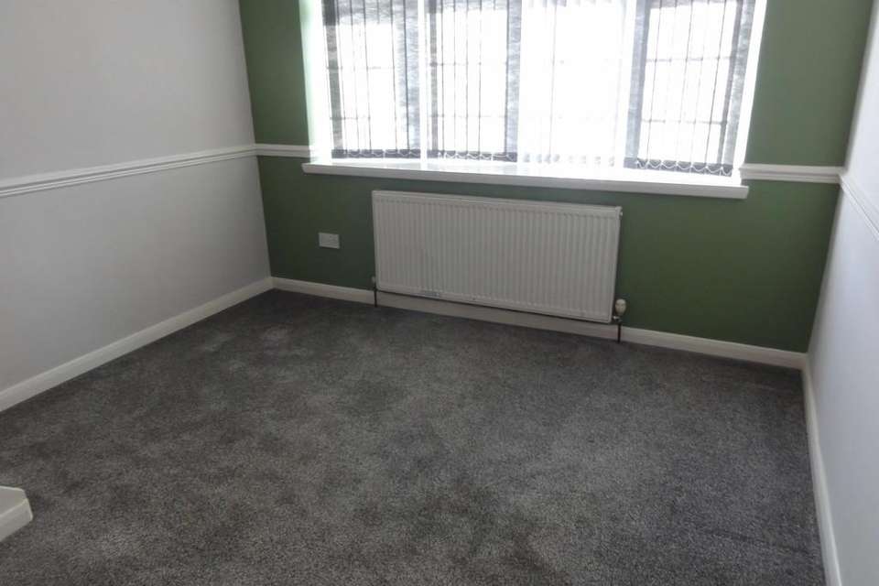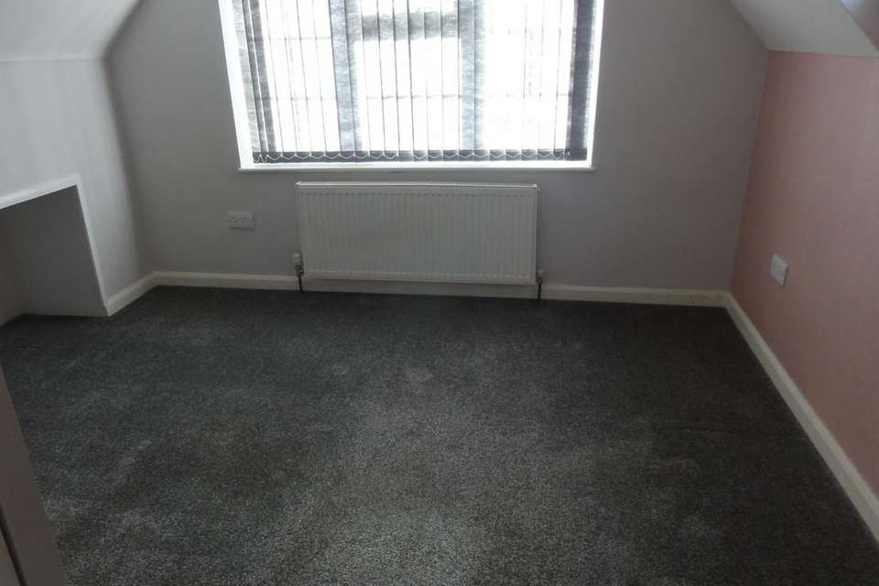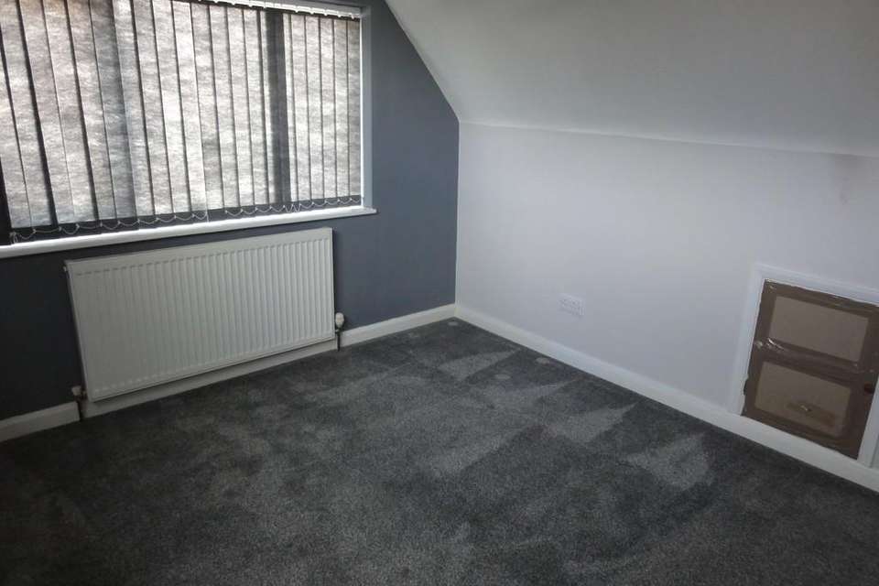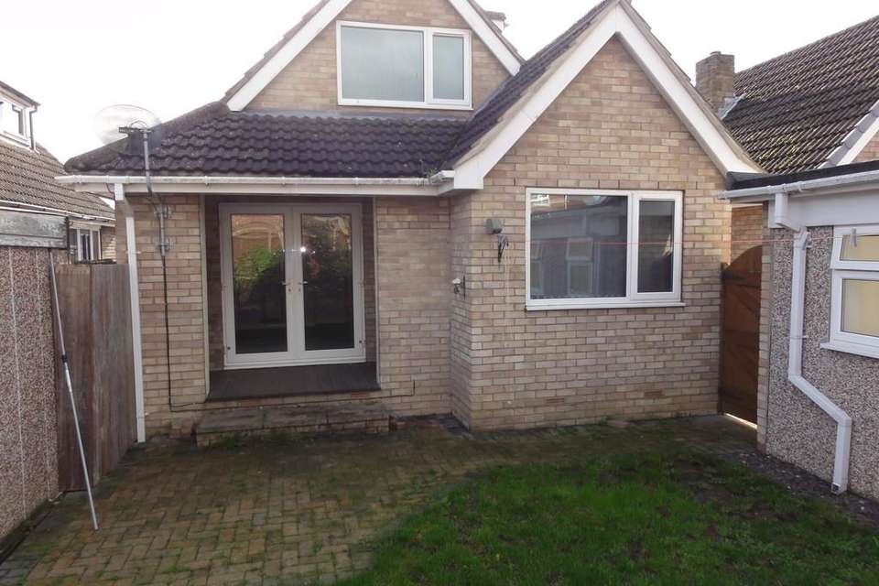3 bedroom detached bungalow to rent
Eastrington, DN14 7QPbungalow
bedrooms
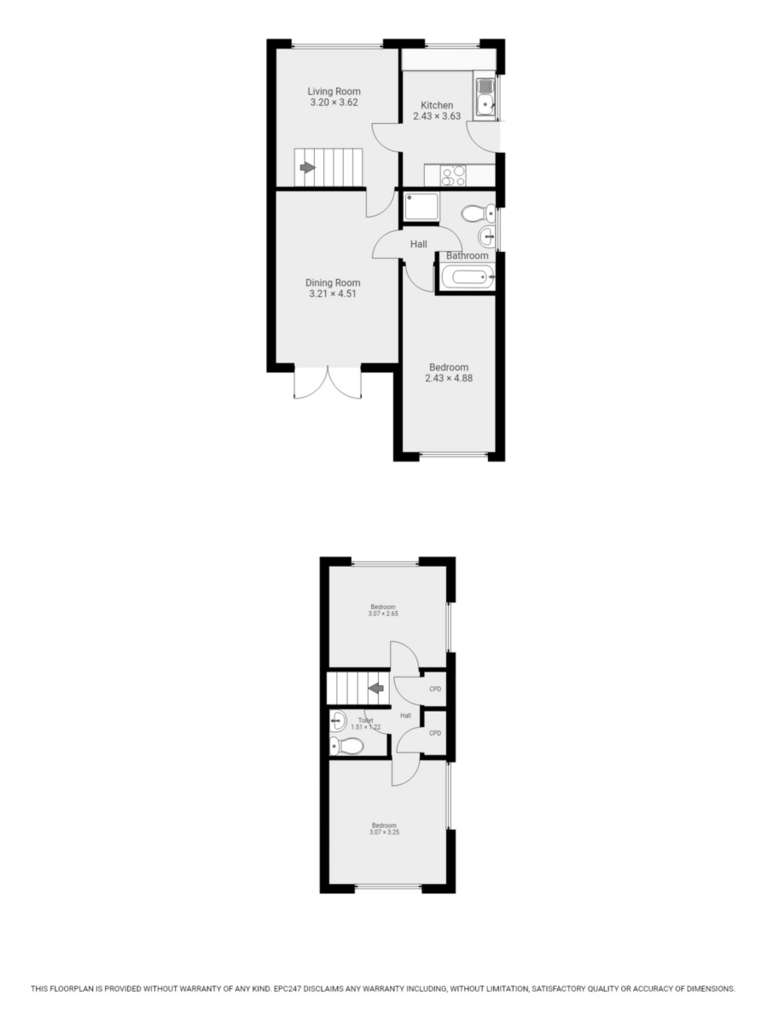
Property photos




+11
Property description
SITUATION 19 Willow Garth, Eastrington, Goole, East Yorkshire, DN14 7QP is approached by turning east off the A614 and proceed 2 miles into the village and then left into Willow Garth and the property is on the left hand side.
Eastrington is approximately 4 miles east of the Market Town of Howden and access to the M62 motorway at junction 37.
THE PROPERTY This well presented dormer bungalow comprises Kitchen, Dining Room, Lounge, Bathroom, Ground Floor Bedroom, 2 First Floor Bedrooms and separate W.C. Front brick-set drive. Former garage now comprising 2 useful stores. Rear Garden. PVCu double glazing and gas central heating.
ACCOMMODATION
KITCHEN 11' 10" x 7' 11" (3.61m x 2.41m) Having dual aspect PVCu double glazed windows with blinds, PVCu double glazed entrance door, ceiling coving and modern range of units comprising stainless steel sink unit set in laminated working surfaces with cupboards and appliance space under. Further working surface with integrated LAMONA 4 ring gas hob with electric oven under, cupboard and drawers and matching wall units. Central heating radiator and cushion floor covering.
DINING ROOM 11' 10" x 10' 6" (3.61m x 3.2m) to extrems including stairs. Having PVCu bay window with blinds, ceiling coving, central heating radiator and carpeting.
LOUNGE 14' 9" x 10' 6" (4.5m x 3.2m) to extremes Having PVCu double glazed French Doors giving access to the rear, ceiling coving, dado rail, central heating radiator and carpeting.
INNER LOBBY
BEDROOM 13' 5" x 7' 11" (4.09m x 2.41m) to extremes Having PVCu double glazed window with blinds, ceiling coving, dado rail, central heating radiator and carpeting.
BATHROOM 8' 7" x 4' 10" (2.62m x 1.47m) Having PVCu double glazed window with blinds, ceiling coving, modern white suite of panelled bath, pedestal wash basin and W.C. Recessed shower cubicle with plumbed shower. Towel radiator and cushion floor covering.
FIRST FLOOR
LANDING Staircase and landing with 2 airing cupboards one of which contains the SABRA gas combination boiler and carpeted and leading to:
FRONT BEDROOM 10' 1" x 8' 8" (3.07m x 2.64m) Having dual aspect PVCu double glazed windows with blinds, part sloped ceiling, central heating radiator and carpeting.
REAR BEDROOM 10' 8" x 10' 0" (3.25m x 3.05m) Having dual aspect PVCu double glazed windows with blinds, part slope ceiling, central heating radiator and carpeting.
CLOAKROOM 4' 10" x 3' 11" (1.47m x 1.19m) Having pedestal wash basin and W.C. Central heating radiator and cushion floor covering.
TO THE OUTSIDE Small front lawn
Brick set drive and parking for 2 vehicles leading to former
GARAGE n
ow subdivided into Front Storage Area and Rear Garden Storage Area.
SERVICES It is understood that mains drainage, mains water, electricity and gas are laid to the property. There is gas fired central heating to radiators and windows are double glazed with uPVC framed sealed units.
COUNCIL TAX It is understood that the property is in Council Tax Band C, which is payable to the East Riding of Yorkshire Council.
TERMS & CONDITIONS The property is available to rent immediately on a 6 Month Shorthold Tenancy Agreement. References will be required and regrettably no smokers or pets will be allowed at the property. Should you be interested in this property please request an Application to Rent Form from our Goole Office.
RENT & BOND RENT: £850 per calendar month payable in advance.
BOND: £980 payable on the signing of the Agreement.
HOLDING DEPOSIT This is to be the equivalent of approximately, but not to exceed, one week's Rent and will reserve the property and will then form part of the First Month's Rent on the Signing of the Tenancy Agreement. The Holding Deposit in the case is £195
It should be noted that the Holding Deposit will be withheld if any relevant person (including any Guarantor) withdraws from the Tenancy, fails a Right to Rent Check, provide materially significant false or misleading information, fail to disclose adverse credit history prior to Referencing or fail to sign their Tenant Agreement within 15 Days (or other Deadline for Agreement as mutually agreed in writing).
VIEWING Should you wish to view this property or require any additional information, please ring our Goole Office on[use Contact Agent Button].
ENERGY PERFORMANCE GRAPH An Energy Performance Certificate is available to view at the Agent's Offices and the Energy Efficiency Rating is shown.
FLOORPLANS These floorplans are intended as a guide only. They are provided to give an overall impression of the room layout and should not be taken as being scale drawings.
Eastrington is approximately 4 miles east of the Market Town of Howden and access to the M62 motorway at junction 37.
THE PROPERTY This well presented dormer bungalow comprises Kitchen, Dining Room, Lounge, Bathroom, Ground Floor Bedroom, 2 First Floor Bedrooms and separate W.C. Front brick-set drive. Former garage now comprising 2 useful stores. Rear Garden. PVCu double glazing and gas central heating.
ACCOMMODATION
KITCHEN 11' 10" x 7' 11" (3.61m x 2.41m) Having dual aspect PVCu double glazed windows with blinds, PVCu double glazed entrance door, ceiling coving and modern range of units comprising stainless steel sink unit set in laminated working surfaces with cupboards and appliance space under. Further working surface with integrated LAMONA 4 ring gas hob with electric oven under, cupboard and drawers and matching wall units. Central heating radiator and cushion floor covering.
DINING ROOM 11' 10" x 10' 6" (3.61m x 3.2m) to extrems including stairs. Having PVCu bay window with blinds, ceiling coving, central heating radiator and carpeting.
LOUNGE 14' 9" x 10' 6" (4.5m x 3.2m) to extremes Having PVCu double glazed French Doors giving access to the rear, ceiling coving, dado rail, central heating radiator and carpeting.
INNER LOBBY
BEDROOM 13' 5" x 7' 11" (4.09m x 2.41m) to extremes Having PVCu double glazed window with blinds, ceiling coving, dado rail, central heating radiator and carpeting.
BATHROOM 8' 7" x 4' 10" (2.62m x 1.47m) Having PVCu double glazed window with blinds, ceiling coving, modern white suite of panelled bath, pedestal wash basin and W.C. Recessed shower cubicle with plumbed shower. Towel radiator and cushion floor covering.
FIRST FLOOR
LANDING Staircase and landing with 2 airing cupboards one of which contains the SABRA gas combination boiler and carpeted and leading to:
FRONT BEDROOM 10' 1" x 8' 8" (3.07m x 2.64m) Having dual aspect PVCu double glazed windows with blinds, part sloped ceiling, central heating radiator and carpeting.
REAR BEDROOM 10' 8" x 10' 0" (3.25m x 3.05m) Having dual aspect PVCu double glazed windows with blinds, part slope ceiling, central heating radiator and carpeting.
CLOAKROOM 4' 10" x 3' 11" (1.47m x 1.19m) Having pedestal wash basin and W.C. Central heating radiator and cushion floor covering.
TO THE OUTSIDE Small front lawn
Brick set drive and parking for 2 vehicles leading to former
GARAGE n
ow subdivided into Front Storage Area and Rear Garden Storage Area.
SERVICES It is understood that mains drainage, mains water, electricity and gas are laid to the property. There is gas fired central heating to radiators and windows are double glazed with uPVC framed sealed units.
COUNCIL TAX It is understood that the property is in Council Tax Band C, which is payable to the East Riding of Yorkshire Council.
TERMS & CONDITIONS The property is available to rent immediately on a 6 Month Shorthold Tenancy Agreement. References will be required and regrettably no smokers or pets will be allowed at the property. Should you be interested in this property please request an Application to Rent Form from our Goole Office.
RENT & BOND RENT: £850 per calendar month payable in advance.
BOND: £980 payable on the signing of the Agreement.
HOLDING DEPOSIT This is to be the equivalent of approximately, but not to exceed, one week's Rent and will reserve the property and will then form part of the First Month's Rent on the Signing of the Tenancy Agreement. The Holding Deposit in the case is £195
It should be noted that the Holding Deposit will be withheld if any relevant person (including any Guarantor) withdraws from the Tenancy, fails a Right to Rent Check, provide materially significant false or misleading information, fail to disclose adverse credit history prior to Referencing or fail to sign their Tenant Agreement within 15 Days (or other Deadline for Agreement as mutually agreed in writing).
VIEWING Should you wish to view this property or require any additional information, please ring our Goole Office on[use Contact Agent Button].
ENERGY PERFORMANCE GRAPH An Energy Performance Certificate is available to view at the Agent's Offices and the Energy Efficiency Rating is shown.
FLOORPLANS These floorplans are intended as a guide only. They are provided to give an overall impression of the room layout and should not be taken as being scale drawings.
Interested in this property?
Council tax
First listed
3 weeks agoEnergy Performance Certificate
Eastrington, DN14 7QP
Marketed by
Townend Clegg & Co - Goole 4 Belgravia Goole DN14 5BUEastrington, DN14 7QP - Streetview
DISCLAIMER: Property descriptions and related information displayed on this page are marketing materials provided by Townend Clegg & Co - Goole. Placebuzz does not warrant or accept any responsibility for the accuracy or completeness of the property descriptions or related information provided here and they do not constitute property particulars. Please contact Townend Clegg & Co - Goole for full details and further information.

