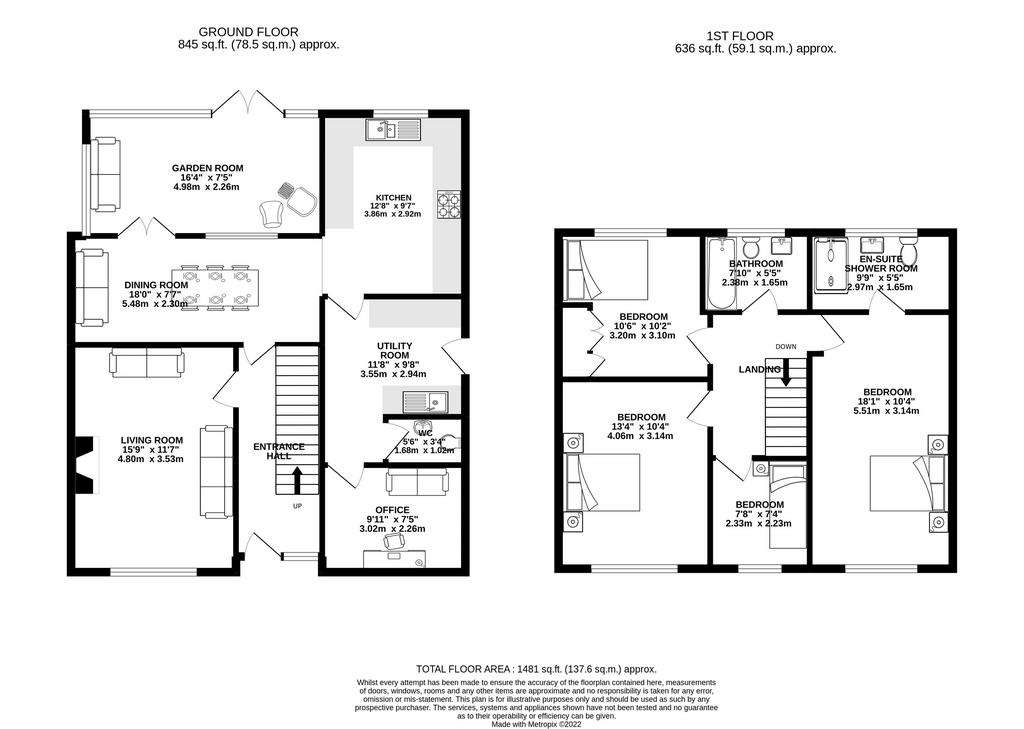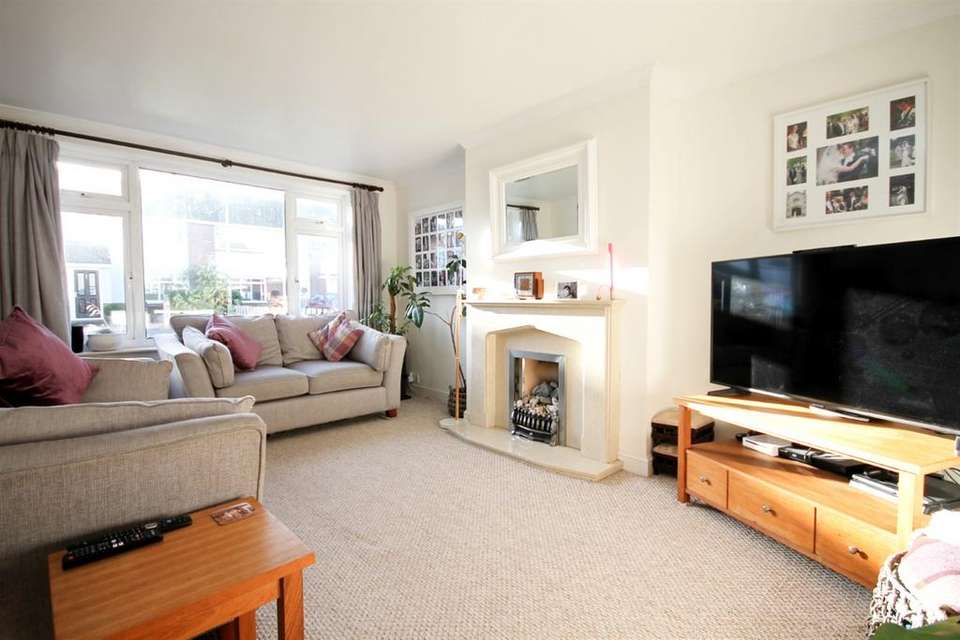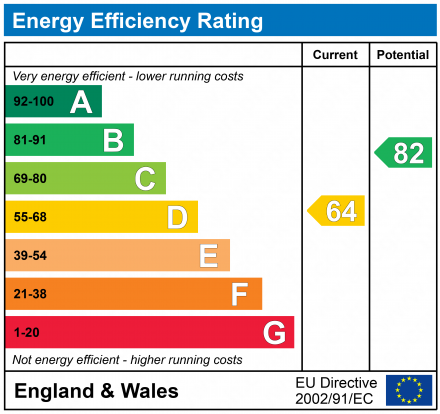4 bedroom semi-detached house to rent
Birchwood Drive, Lower Peoversemi-detached house
bedrooms

Property photos




+14
Property description
This superb, spacious semi-detached house has been lovingly extended and now provides generous, flexible and well-presented accommodation throughout. Sitting in an enviable position on a quiet, sought-after road in semi-rural Lower Peover, the property enjoys easy access to Knutsford, Holmes Chapel and beyond, whilst being within a short stroll of the local shop (open 364 days a year) and post office, primary school (rated OFSTED 'outstanding') and country pubs. - the award-winning Bells of Peover lies just a few minutes' walk away. Also on your doorstep are beautiful countryside walks and bike rides. Lower Peover Village also sits on the bus routes to Holmes Chapel, The Grange and Kings schools. The house itself comes well presented and offers ample living and bedroom space, perfect for couples and families alike. Particular mention must be made of the open-plan kitchen and dining room, with further garden room opening on to the rear.
The property is approached via a front garden laid to lawn and with brick paved driveway providing ample off-road parking for multiple vehicles. To the rear is an enclosed garden laid mainly to lawn and bordered by woodlap fencing. There is also a charming children's park within a short walk.
Directions
From the roundabout in the centre of Knutsford, proceed along the A50 towards Holmes Chapel. Continue for approximately 1 1/3 miles and turn right onto the B5081 signposted Lower Peover and Middlewich. Upon reaching The Crown Inn public house, turn right onto Hulme Lane passing the Country Store and take the next turning on the left onto Birchwood Drive where the property will be found.
Entrance Hall
Ceiling light point. Central heating radiator. uPVC door and double-glazed window to front elevation. Wood-effect laminate flooring. Under stair storage.
Living Room
Wall lights. Central heating radiator. Gas fireplace in decorative surround. uPVC double-glazed window to front elevation.
Dining Room
Two ceiling light points. Central heating radiator. uPVC double-glazed window and French window to:
Garden Room
Wall lights. Electric heater. uPVC double glazed windows and door to rear elevation. Tiled floor and carpet.
Kitchen
Modern kitchen with a range of fitted units and laminate work surfaces incorporating stainless steel sink with drainer and mixer tap. Fridge freezer. Dishwasher. Electric oven, microwave and hob. Extractor over.
Spotlights. uPVC double-glazed window to rear elevation. Tiled flooring and walls.
Utility Room
Ceiling light point. Central heating radiator. uPVC door to side elevation. Laminate work surfaces incorporating stainless steel sink with mixer tap.
Downstairs WC
Ceiling light point. Tiled floor and splashbacks. Low-level WC. Hand wash basin.
Office
Ceiling light point. Central heating radiator.
Ceiling light point. Airing cupboard.
Bedroom 1
Two ceiling light points. Central heating radiator. uPVC double-glazed window to front elevation.
En-Suite Shower Room
Walk-in shower with mains controls. Low-level WC. Pedestal hand wash basin. Loft access hatch.
Spotlights. Central heating radiator. uPVC double-glazed window to rear elevation. Tiled flooring and walls.
Bedroom 2
Ceiling light point. Central heating radiator. uPVC double-glazed window to front elevation.
Bedroom 3
Ceiling light point. Central heating radiator. uPVC double-glazed window to rear elevation.
Bedroom 4
Ceiling light point. Central heating radiator. uPVC double-glazed window to front elevation.
Family Bathroom
Modern bathroom with classically themed suite comprising bath with mains shower over, low-level WC, hand wash basin in vanity unit.
Spotlights. Central heating radiator. uPVC double-glazed window to rear elevation. Wood-effect laminate flooring. Tiled walls.
Externally
The property is approached via a front garden laid to lawn and with brick paved driveway providing ample off-road parking for multiple vehicles. To the rear is an enclosed garden laid mainly to lawn and bordered by woodlap fencing. There is also a charming children's park within a short walk.
Parking
Driveway providing ample off-road parking for multiple vehicles.
The property is approached via a front garden laid to lawn and with brick paved driveway providing ample off-road parking for multiple vehicles. To the rear is an enclosed garden laid mainly to lawn and bordered by woodlap fencing. There is also a charming children's park within a short walk.
Directions
From the roundabout in the centre of Knutsford, proceed along the A50 towards Holmes Chapel. Continue for approximately 1 1/3 miles and turn right onto the B5081 signposted Lower Peover and Middlewich. Upon reaching The Crown Inn public house, turn right onto Hulme Lane passing the Country Store and take the next turning on the left onto Birchwood Drive where the property will be found.
Entrance Hall
Ceiling light point. Central heating radiator. uPVC door and double-glazed window to front elevation. Wood-effect laminate flooring. Under stair storage.
Living Room
Wall lights. Central heating radiator. Gas fireplace in decorative surround. uPVC double-glazed window to front elevation.
Dining Room
Two ceiling light points. Central heating radiator. uPVC double-glazed window and French window to:
Garden Room
Wall lights. Electric heater. uPVC double glazed windows and door to rear elevation. Tiled floor and carpet.
Kitchen
Modern kitchen with a range of fitted units and laminate work surfaces incorporating stainless steel sink with drainer and mixer tap. Fridge freezer. Dishwasher. Electric oven, microwave and hob. Extractor over.
Spotlights. uPVC double-glazed window to rear elevation. Tiled flooring and walls.
Utility Room
Ceiling light point. Central heating radiator. uPVC door to side elevation. Laminate work surfaces incorporating stainless steel sink with mixer tap.
Downstairs WC
Ceiling light point. Tiled floor and splashbacks. Low-level WC. Hand wash basin.
Office
Ceiling light point. Central heating radiator.
Ceiling light point. Airing cupboard.
Bedroom 1
Two ceiling light points. Central heating radiator. uPVC double-glazed window to front elevation.
En-Suite Shower Room
Walk-in shower with mains controls. Low-level WC. Pedestal hand wash basin. Loft access hatch.
Spotlights. Central heating radiator. uPVC double-glazed window to rear elevation. Tiled flooring and walls.
Bedroom 2
Ceiling light point. Central heating radiator. uPVC double-glazed window to front elevation.
Bedroom 3
Ceiling light point. Central heating radiator. uPVC double-glazed window to rear elevation.
Bedroom 4
Ceiling light point. Central heating radiator. uPVC double-glazed window to front elevation.
Family Bathroom
Modern bathroom with classically themed suite comprising bath with mains shower over, low-level WC, hand wash basin in vanity unit.
Spotlights. Central heating radiator. uPVC double-glazed window to rear elevation. Wood-effect laminate flooring. Tiled walls.
Externally
The property is approached via a front garden laid to lawn and with brick paved driveway providing ample off-road parking for multiple vehicles. To the rear is an enclosed garden laid mainly to lawn and bordered by woodlap fencing. There is also a charming children's park within a short walk.
Parking
Driveway providing ample off-road parking for multiple vehicles.
Interested in this property?
Council tax
First listed
Over a month agoEnergy Performance Certificate
Birchwood Drive, Lower Peover
Marketed by
Irlams of Knutsford - Knutsford 103 King Street Knutsford, Cheshire WA16 6EQBirchwood Drive, Lower Peover - Streetview
DISCLAIMER: Property descriptions and related information displayed on this page are marketing materials provided by Irlams of Knutsford - Knutsford. Placebuzz does not warrant or accept any responsibility for the accuracy or completeness of the property descriptions or related information provided here and they do not constitute property particulars. Please contact Irlams of Knutsford - Knutsford for full details and further information.



















