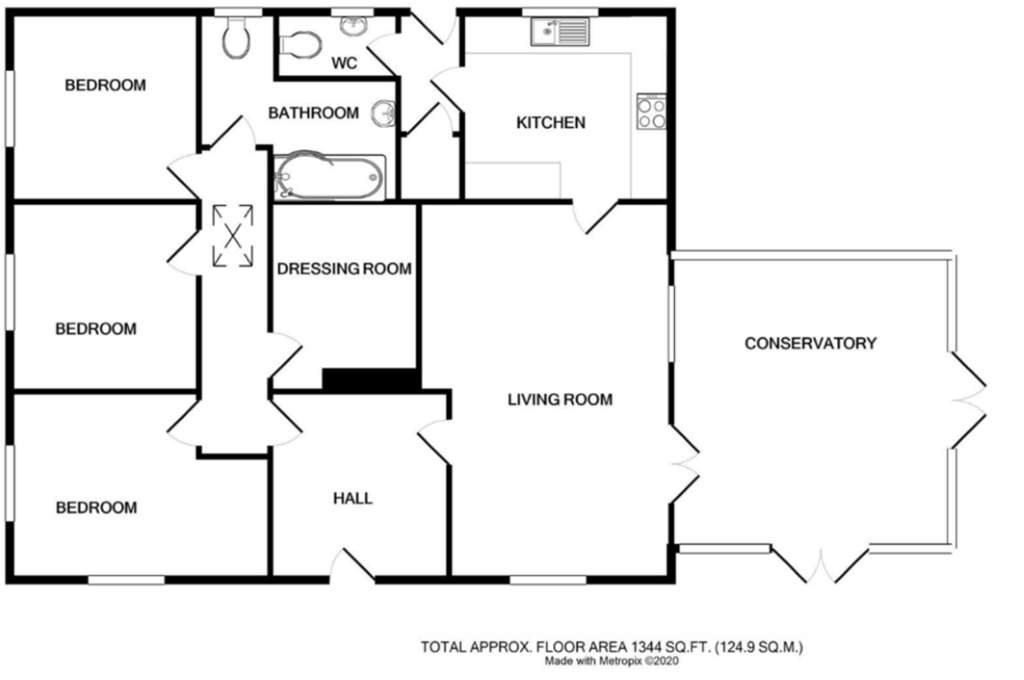3 bedroom detached bungalow to rent
Gransmore Green, Felstedbungalow
bedrooms

Property photos




+7
Property description
ENTRANCE HALL Giving access to rooms
LIVING ROOM - 20'5" X 13'5"
CONSERVATORY DINING – 15’10” X 17’2”
KITCHEN – 11’4” X 9’11”
INNER LOBBY With storage and cloakroom
BEDROOM 1 – 11’11” X 10’0” With incorporated fitted wardrobes
BEDROOM 2 – 10’0” X 10’2”
BEDROOM 3 – 10’0” X 10’2” With large walk in wardrobe located from hall
FAMILY BATHROOM
OUTSIDE Located behind private gates, beautiful garden s and views over countryside, an array of outbuildings including:
LARGE DETACHED GARAGE With eaves storage
LARGE DOUBLE GARAGE Currently being used as workshop, with WC facilities, light and power outlets and further storage to the side. With further outbuildings and parking for numerous vehicles.
LIVING ROOM - 20'5" X 13'5"
CONSERVATORY DINING – 15’10” X 17’2”
KITCHEN – 11’4” X 9’11”
INNER LOBBY With storage and cloakroom
BEDROOM 1 – 11’11” X 10’0” With incorporated fitted wardrobes
BEDROOM 2 – 10’0” X 10’2”
BEDROOM 3 – 10’0” X 10’2” With large walk in wardrobe located from hall
FAMILY BATHROOM
OUTSIDE Located behind private gates, beautiful garden s and views over countryside, an array of outbuildings including:
LARGE DETACHED GARAGE With eaves storage
LARGE DOUBLE GARAGE Currently being used as workshop, with WC facilities, light and power outlets and further storage to the side. With further outbuildings and parking for numerous vehicles.
Council tax
First listed
2 weeks agoEnergy Performance Certificate
Gransmore Green, Felsted
Gransmore Green, Felsted - Streetview
DISCLAIMER: Property descriptions and related information displayed on this page are marketing materials provided by Pestell & Co - Great Dunmow. Placebuzz does not warrant or accept any responsibility for the accuracy or completeness of the property descriptions or related information provided here and they do not constitute property particulars. Please contact Pestell & Co - Great Dunmow for full details and further information.












