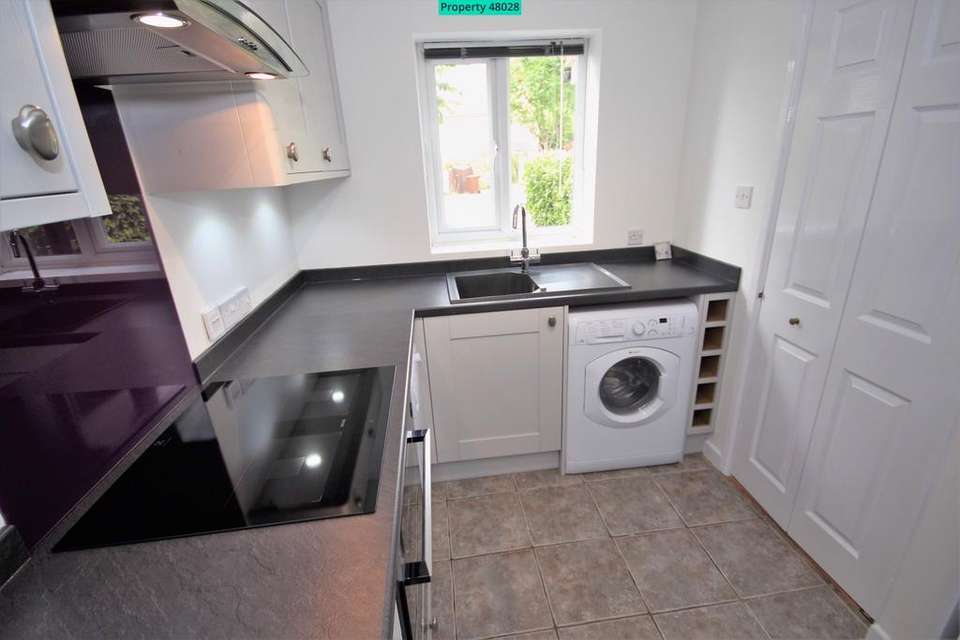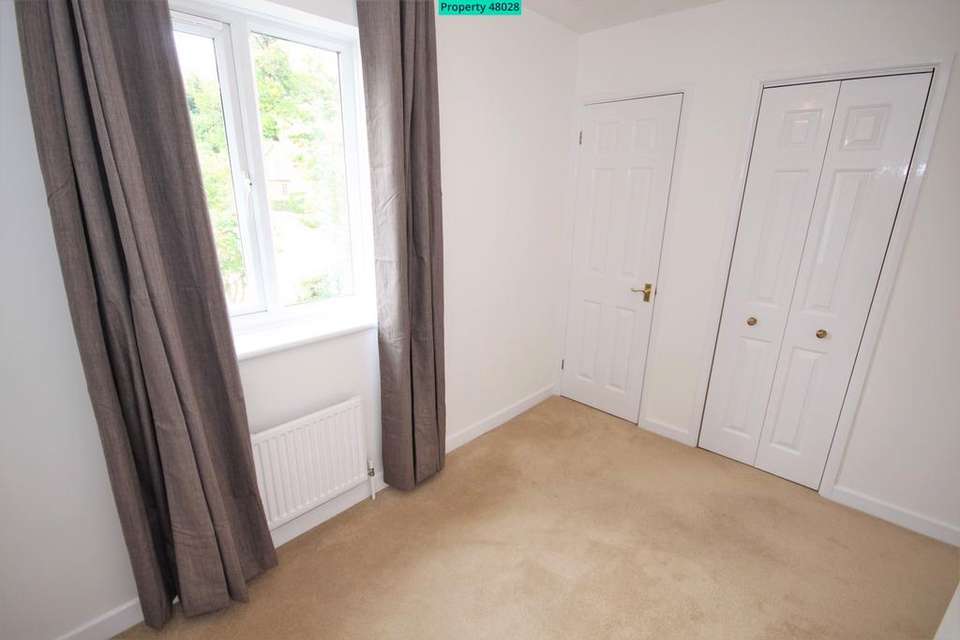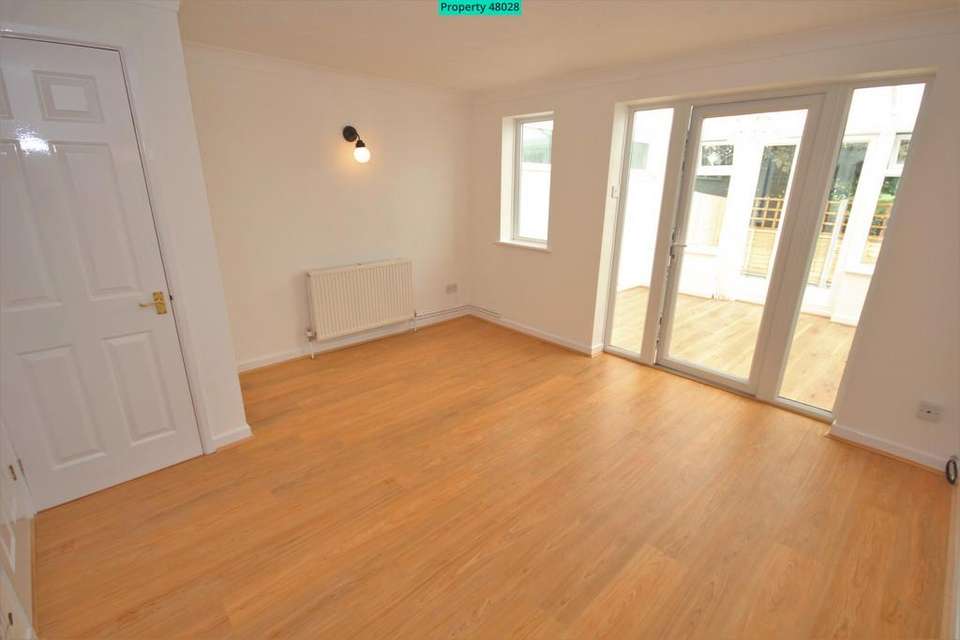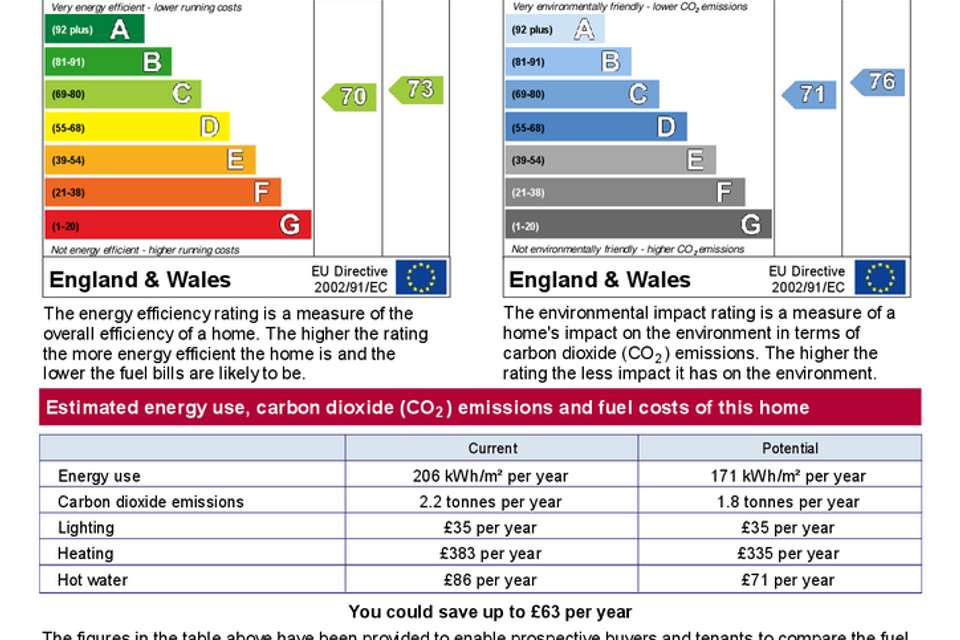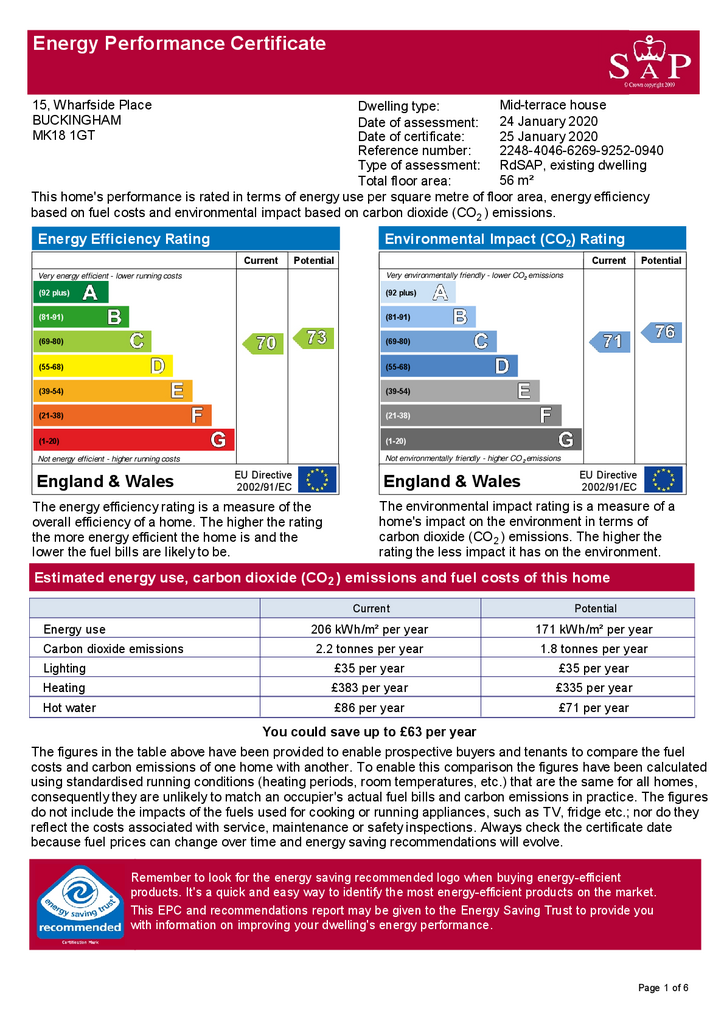2 bedroom terraced house to rent
Buckingham, MK18terraced house
bedrooms
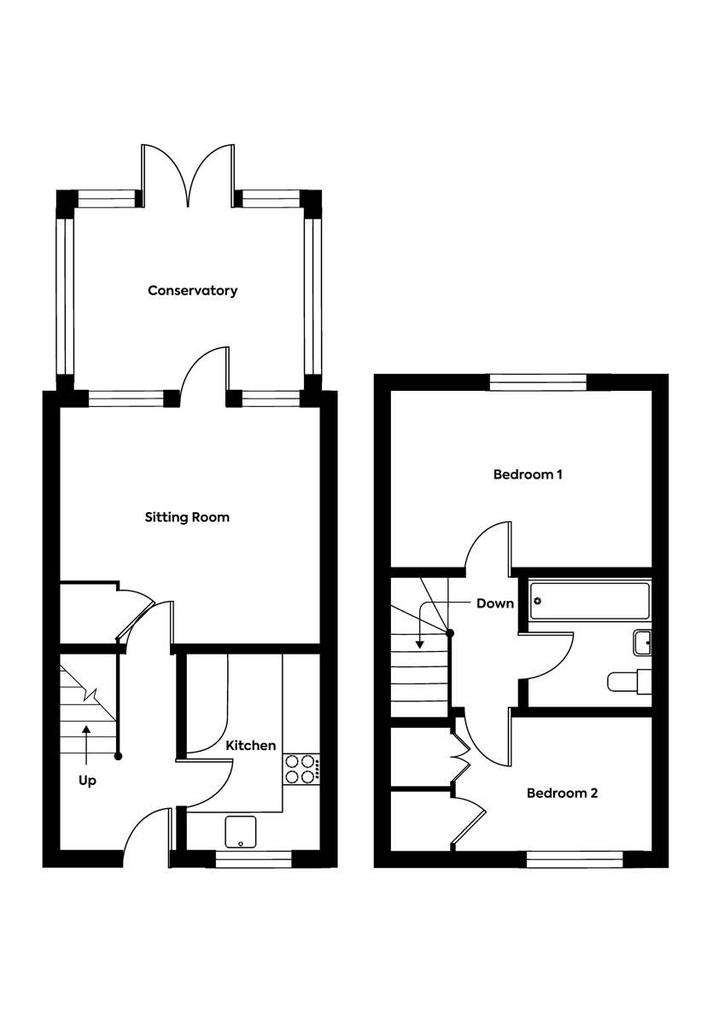
Property photos

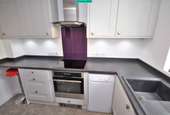


+8
Property description
Property number 48028. Click the "Request Viewing" or "Email Agent"button, submit the form and we'll text & email you within minutes, day or night.
-
MID TERRACE
TWO BEDROOMS
LARGE FEATURE CONSERVATORY
VIEWS OVER PARKLAND TO REAR
WALKING DISTANCE TO TOWN CENTRE
MODERN FITTED KITCHEN
REFITTED BATHROOM
PARKING FOR TWO CARS
QUIET CUL-DE-SAC LOCATION
SMALL PET CONSIDERED
UNFURNISHED
AVAILABLE NOW
Accommodation comprises:-
Entrance hall, good sized living / dining, modern kitchen and conservatory leading to patio garden, first floor landing, two double bedrooms and family bathroom with shower over bath. AVAILABLE NOW
Entrance
White UPVC double glazed door to Entrance Hall. Panel radiator.
Entrance Hall
Wooden floor, doors to kitchen and living room. Stairs rising to first floor. Pendant light. Central heating controls. Panel radiator.
Lounge
13’ 2’’ x 11’ 11’’ (4.01m X 3.63m)
Wooden floor. Double panel radiator. Built in under stairs storage cupboard. Wall lighting. Television point. UPVC window and double glazed door leading to conservatory.
Kitchen
9’ 11’’ x 6’ 7’’ (3.02m X 2.01m)
Ceramic tiled floor. Kitchen comprising sink with mono-block tap, a range of fitted units with a built-in oven / grill, four ring induction hob, extractor hood, integrated fridge freezer, a freestanding slimline dishwasher and space for a washing machine. Inset down lighters. Window to front aspect with UPVC double glazing.
Conservatory
11’ 7’’ x 9’ 3’’ (3.53m X 2.81m)
Wooden floor. UPVC double glazed doors leading to garden. Pedant light. Panel radiator.
First Floor Landing
Loft access. Pedant light, access to all bedrooms and family bathroom.
Bedroom One
13’ 2’’ x 8’ 11’’ (4.01m X 2.71m)
Double bedroom with double width storage cupboard. Window to rear aspect with UPVC double glazing. Pedant light. Panel radiator.
Bedroom Two
9’ 11’’ x 6’ 9’’ (3.02m X 2.05m)
Single bedroom with built in wardrobes. Window to front aspect with UPVC double glazing. Pedant light. Panel radiator.
Family Bathroom
6’ 11’’ x 6’ 5’’ (2.12m x 1.95m)
Fully tiled bathroom including black marble floor and travertine wall tiles, with shower over bath, glazed screen. Low level W.C. Pedestal wash hand basin. Extractor fan. Chrome ladder heater towel rail. Inset down lighters.
Outside
Enclosed rear garden laid to patio. Views beyond to parkland.
All mains services connected.
EPC Rating C
Council tax band C - Aylesbury Vale
A small pet would be considered on a case by case basis, please ask for details.
If you're interested in this property please click the "Request Viewing" button above
-
MID TERRACE
TWO BEDROOMS
LARGE FEATURE CONSERVATORY
VIEWS OVER PARKLAND TO REAR
WALKING DISTANCE TO TOWN CENTRE
MODERN FITTED KITCHEN
REFITTED BATHROOM
PARKING FOR TWO CARS
QUIET CUL-DE-SAC LOCATION
SMALL PET CONSIDERED
UNFURNISHED
AVAILABLE NOW
Accommodation comprises:-
Entrance hall, good sized living / dining, modern kitchen and conservatory leading to patio garden, first floor landing, two double bedrooms and family bathroom with shower over bath. AVAILABLE NOW
Entrance
White UPVC double glazed door to Entrance Hall. Panel radiator.
Entrance Hall
Wooden floor, doors to kitchen and living room. Stairs rising to first floor. Pendant light. Central heating controls. Panel radiator.
Lounge
13’ 2’’ x 11’ 11’’ (4.01m X 3.63m)
Wooden floor. Double panel radiator. Built in under stairs storage cupboard. Wall lighting. Television point. UPVC window and double glazed door leading to conservatory.
Kitchen
9’ 11’’ x 6’ 7’’ (3.02m X 2.01m)
Ceramic tiled floor. Kitchen comprising sink with mono-block tap, a range of fitted units with a built-in oven / grill, four ring induction hob, extractor hood, integrated fridge freezer, a freestanding slimline dishwasher and space for a washing machine. Inset down lighters. Window to front aspect with UPVC double glazing.
Conservatory
11’ 7’’ x 9’ 3’’ (3.53m X 2.81m)
Wooden floor. UPVC double glazed doors leading to garden. Pedant light. Panel radiator.
First Floor Landing
Loft access. Pedant light, access to all bedrooms and family bathroom.
Bedroom One
13’ 2’’ x 8’ 11’’ (4.01m X 2.71m)
Double bedroom with double width storage cupboard. Window to rear aspect with UPVC double glazing. Pedant light. Panel radiator.
Bedroom Two
9’ 11’’ x 6’ 9’’ (3.02m X 2.05m)
Single bedroom with built in wardrobes. Window to front aspect with UPVC double glazing. Pedant light. Panel radiator.
Family Bathroom
6’ 11’’ x 6’ 5’’ (2.12m x 1.95m)
Fully tiled bathroom including black marble floor and travertine wall tiles, with shower over bath, glazed screen. Low level W.C. Pedestal wash hand basin. Extractor fan. Chrome ladder heater towel rail. Inset down lighters.
Outside
Enclosed rear garden laid to patio. Views beyond to parkland.
All mains services connected.
EPC Rating C
Council tax band C - Aylesbury Vale
A small pet would be considered on a case by case basis, please ask for details.
If you're interested in this property please click the "Request Viewing" button above
Council tax
First listed
2 weeks agoEnergy Performance Certificate
Buckingham, MK18
Buckingham, MK18 - Streetview
DISCLAIMER: Property descriptions and related information displayed on this page are marketing materials provided by Visum - Leicestershire. Placebuzz does not warrant or accept any responsibility for the accuracy or completeness of the property descriptions or related information provided here and they do not constitute property particulars. Please contact Visum - Leicestershire for full details and further information.



