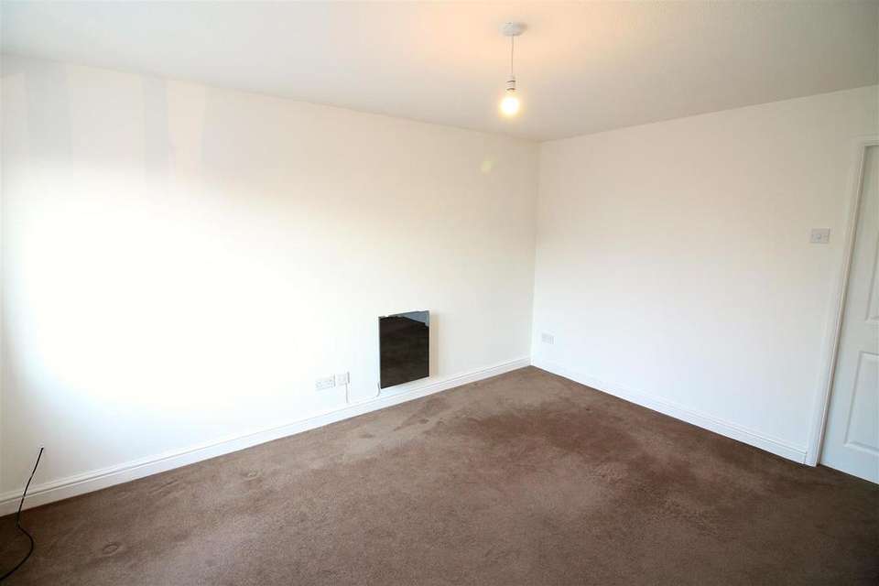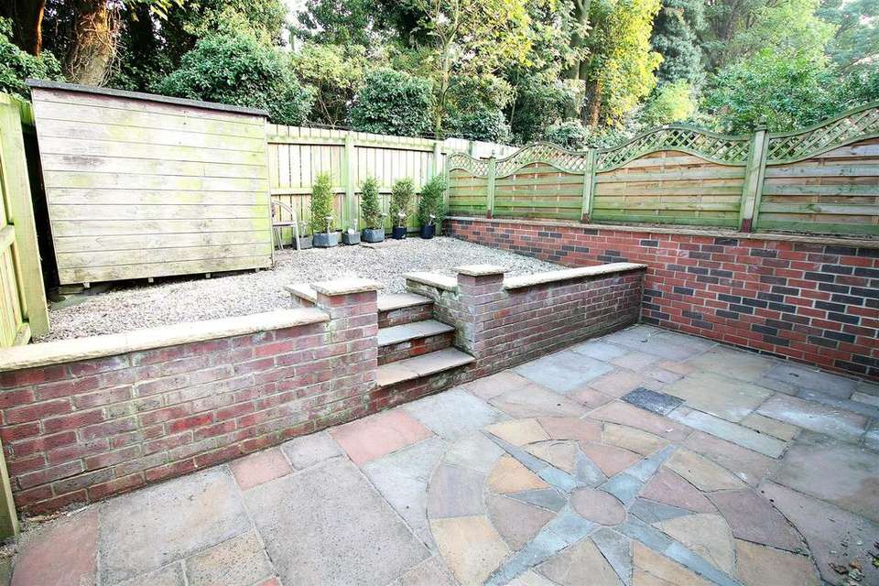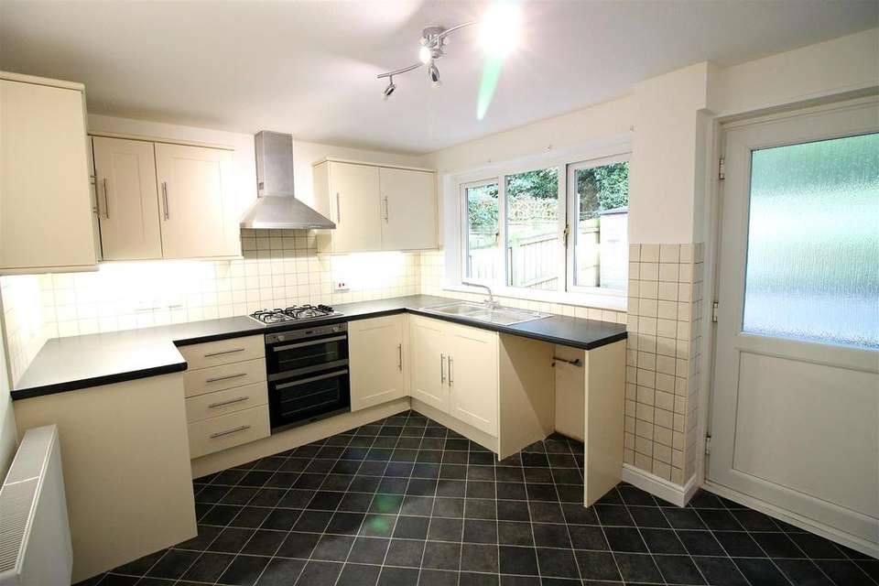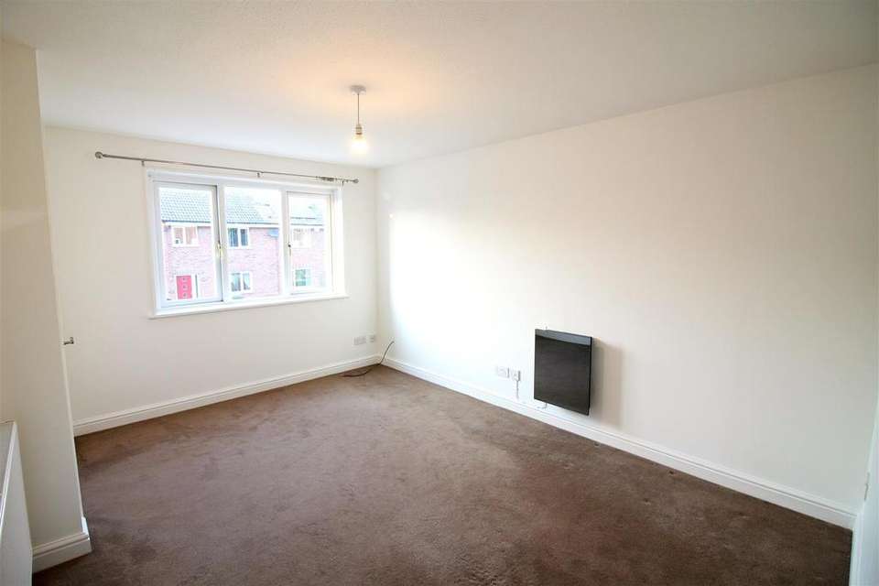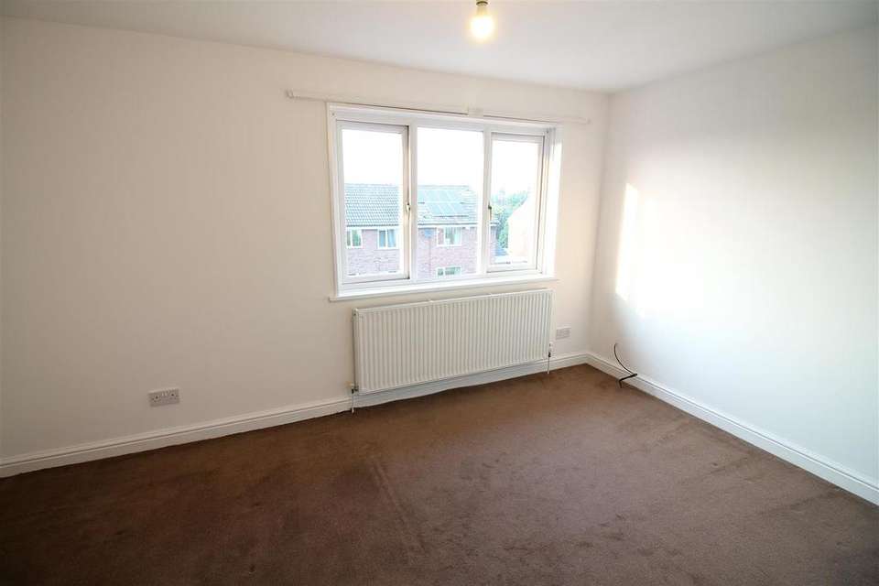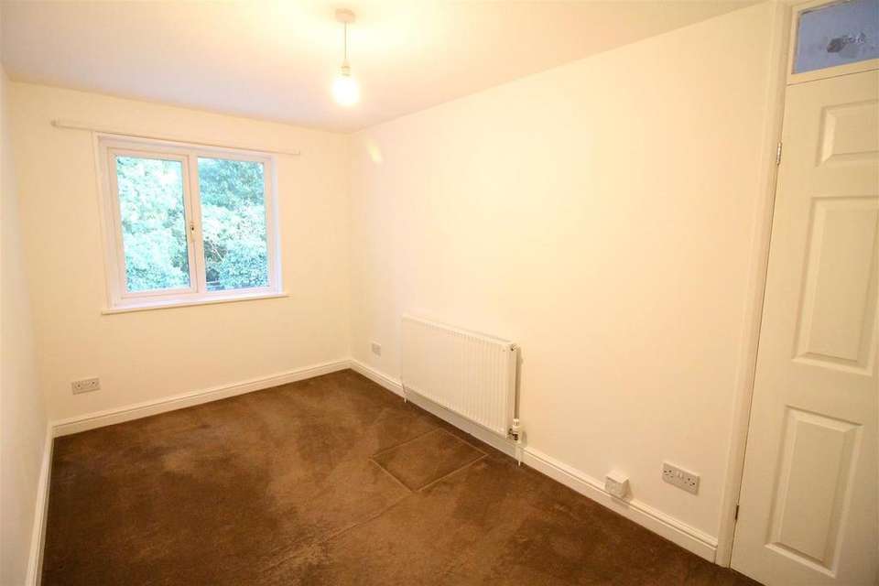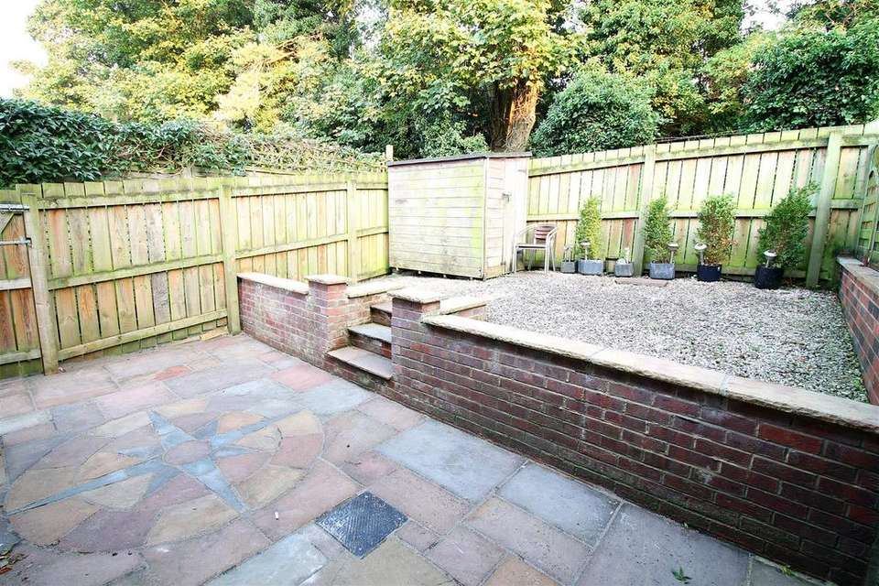2 bedroom end of terrace house to rent
Moorside Dale, Riponterraced house
bedrooms
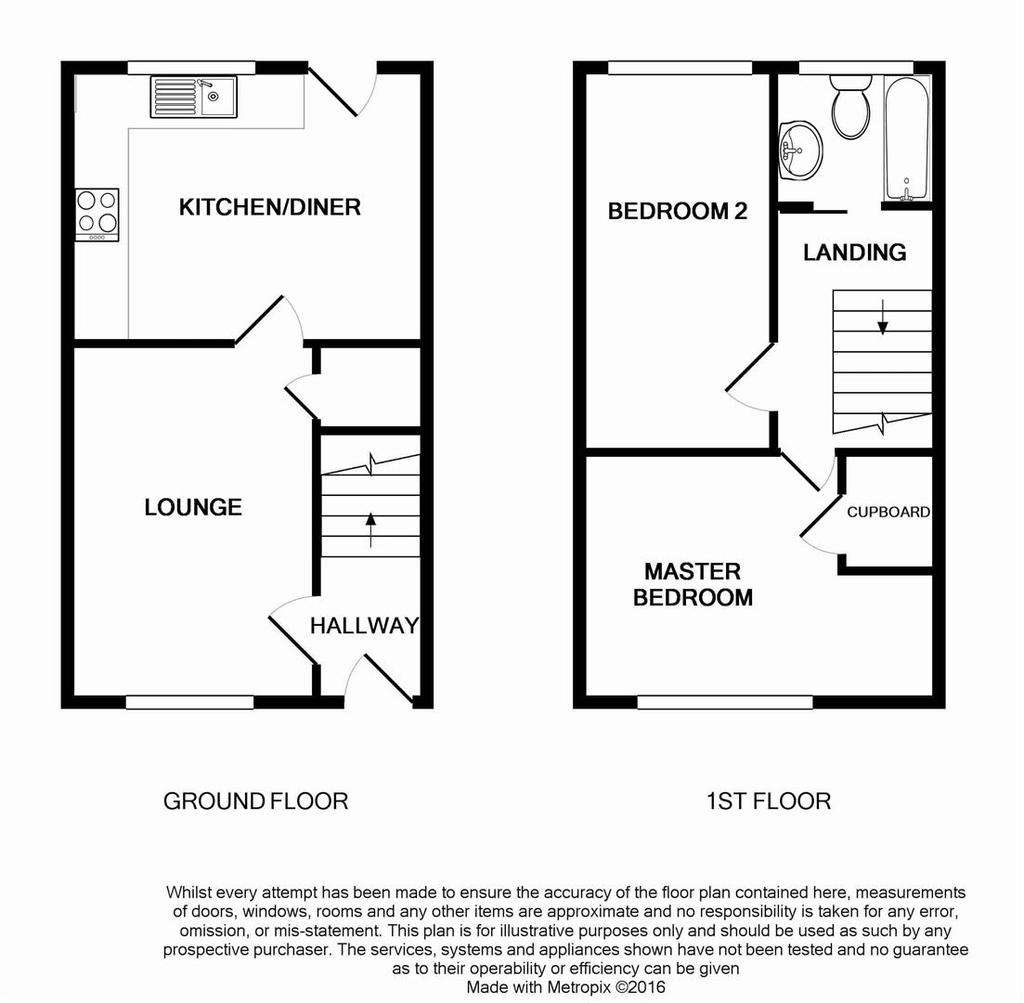
Property photos

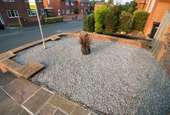
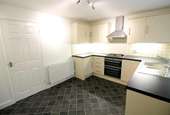
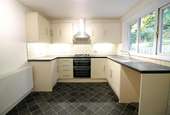
+7
Property description
A two bedroom end terrace property, offering a well presented and generous interior, including a spacious kitchen/diner and two double bedrooms. The property has been neutrally decorated throughout, whilst benefiting from a stylish fitted kitchen and modern bathroom. Situated on a deceptive size plot, the property offers low maintenance gardens to front and rear, the rear garden being enclosed and offering a good degree of privacy. Located on the popular South side, the property is ideally placed for access to schools, amenities and transport links.
Initial tenancy 12 months
Council tax band B
EPC details to follow.
Ground Floor -
Entrance Hallway - Half glazed entrance door, stairs rising to the first floor, central heating radiator, door into:
Lounge - 13' 8'' x 10' 5'' (4.16m x 3.17m) - Double glazed window to the front elevation, central heating radiator, wall mounted electric fire, door into under stairs storage cupboard, further door into:
Kitchen/Diner - 13' 7'' x 9' 5'' (4.14m x 2.87m) - A spacious kitchen/diner fitted with a range of modern wall and base units with contrasting rolled edge work surfaces and tiled splashbacks, stainless steel electric oven with four ring gas hob and stainless steel extractor hood over, space and plumbing for washing machine, stainless steel sink with mixer tap, wall mounted Worcester combination boiler, double glazed window to rear and half glazed door leading to the rear garden.
First Floor -
Landing - Loft access hatch, door into:
Bedroom 1 - Double glazed window to the front elevation with open views, central heating radiator, door into over stairs storage cupboard.
Bedroom 2 - 13' 5'' x 7' 6'' (4.09m x 2.28m) - Double glazed window to the rear elevation, central heating radiator.
Bathroom - Part tiled and fitted with a white three piece suite, comprising wash hand basin, toilet and bath with shower and glazed shower screen over, chrome heated towel rail, frosted double glazed window to rear.
Outside - To the front of the property there is a raised graveled garden, with steps leading to the front door.
A pathway leads down the side of the property and gives access to the rear garden.
The rear garden is fully enclosed with fenced boundaries, the garden is paved and gravelled for ease of maintenance, whilst also offering a high level of privacy. The garden runs down the side of the property, which creates a handy storage area.
Initial tenancy 12 months
Council tax band B
EPC details to follow.
Ground Floor -
Entrance Hallway - Half glazed entrance door, stairs rising to the first floor, central heating radiator, door into:
Lounge - 13' 8'' x 10' 5'' (4.16m x 3.17m) - Double glazed window to the front elevation, central heating radiator, wall mounted electric fire, door into under stairs storage cupboard, further door into:
Kitchen/Diner - 13' 7'' x 9' 5'' (4.14m x 2.87m) - A spacious kitchen/diner fitted with a range of modern wall and base units with contrasting rolled edge work surfaces and tiled splashbacks, stainless steel electric oven with four ring gas hob and stainless steel extractor hood over, space and plumbing for washing machine, stainless steel sink with mixer tap, wall mounted Worcester combination boiler, double glazed window to rear and half glazed door leading to the rear garden.
First Floor -
Landing - Loft access hatch, door into:
Bedroom 1 - Double glazed window to the front elevation with open views, central heating radiator, door into over stairs storage cupboard.
Bedroom 2 - 13' 5'' x 7' 6'' (4.09m x 2.28m) - Double glazed window to the rear elevation, central heating radiator.
Bathroom - Part tiled and fitted with a white three piece suite, comprising wash hand basin, toilet and bath with shower and glazed shower screen over, chrome heated towel rail, frosted double glazed window to rear.
Outside - To the front of the property there is a raised graveled garden, with steps leading to the front door.
A pathway leads down the side of the property and gives access to the rear garden.
The rear garden is fully enclosed with fenced boundaries, the garden is paved and gravelled for ease of maintenance, whilst also offering a high level of privacy. The garden runs down the side of the property, which creates a handy storage area.
Council tax
First listed
Over a month agoMoorside Dale, Ripon
Moorside Dale, Ripon - Streetview
DISCLAIMER: Property descriptions and related information displayed on this page are marketing materials provided by Davis & Lund - Ripon. Placebuzz does not warrant or accept any responsibility for the accuracy or completeness of the property descriptions or related information provided here and they do not constitute property particulars. Please contact Davis & Lund - Ripon for full details and further information.





