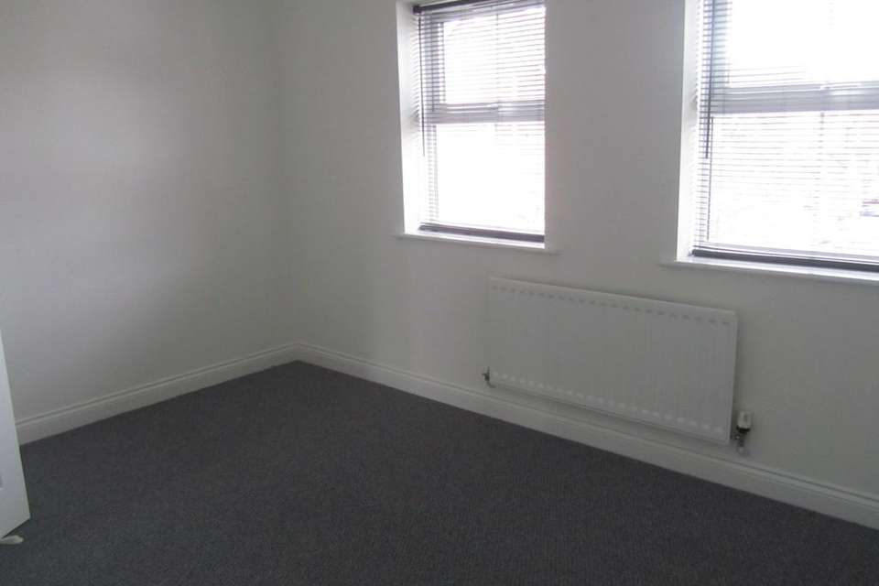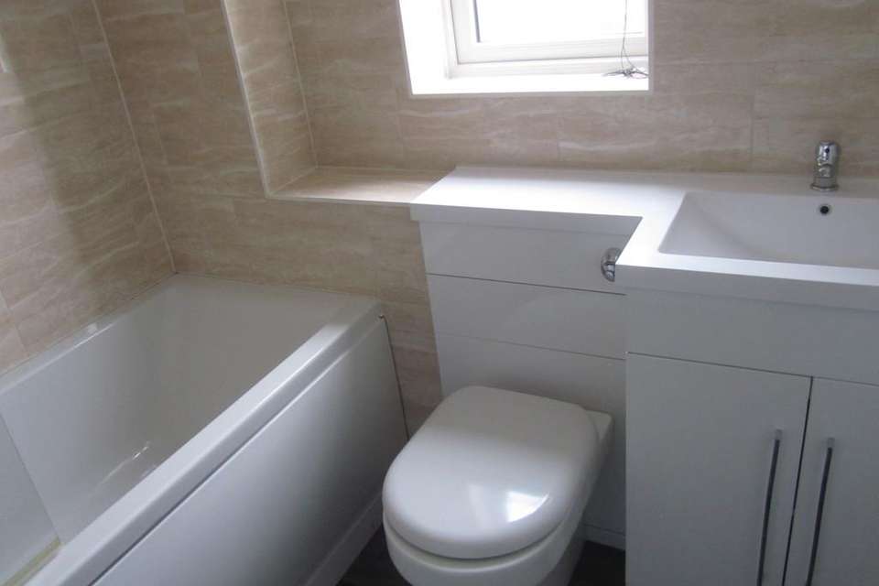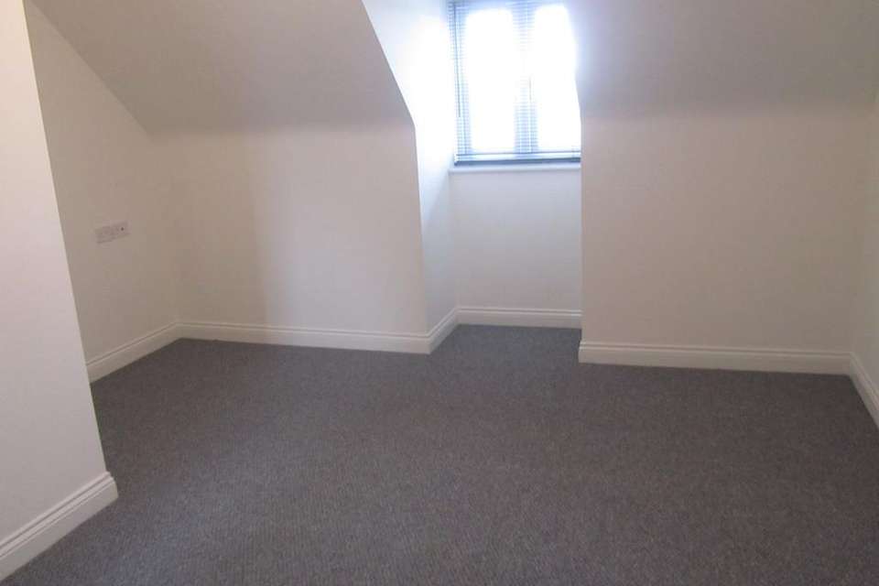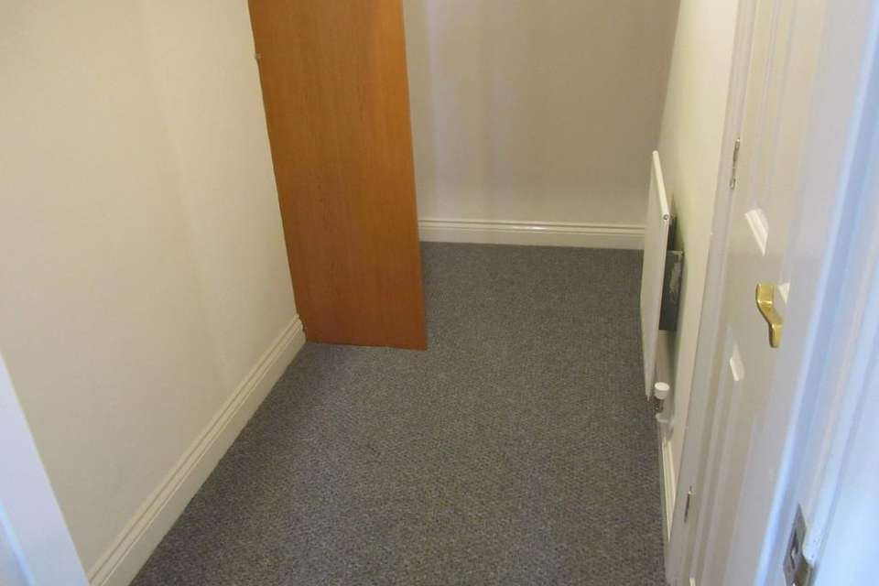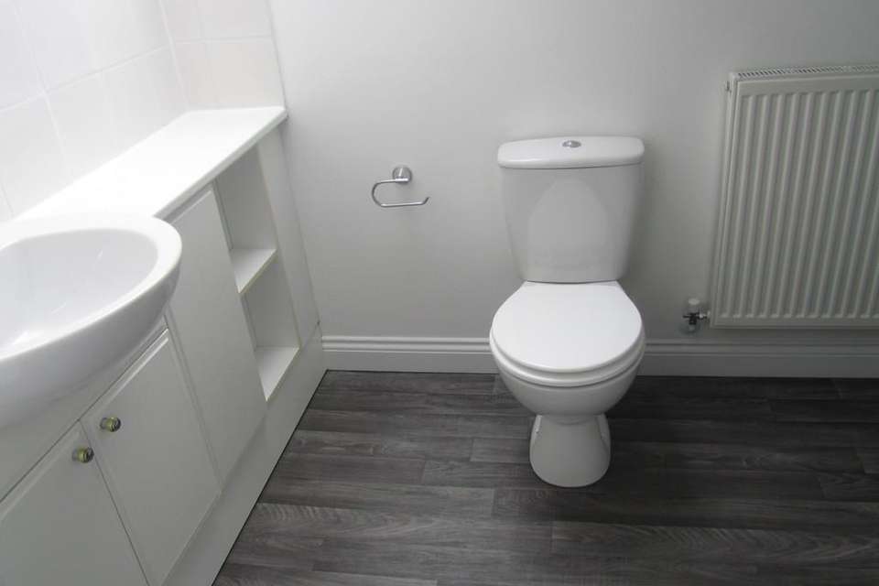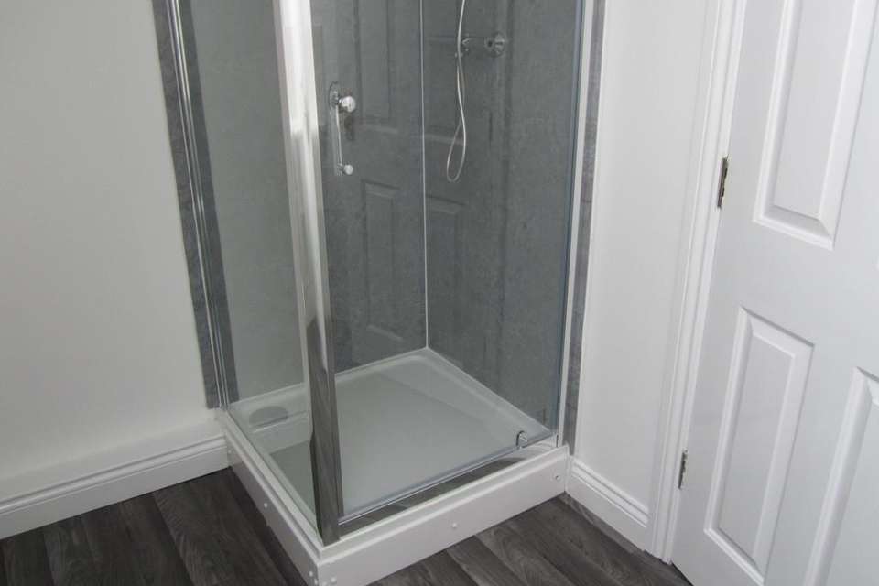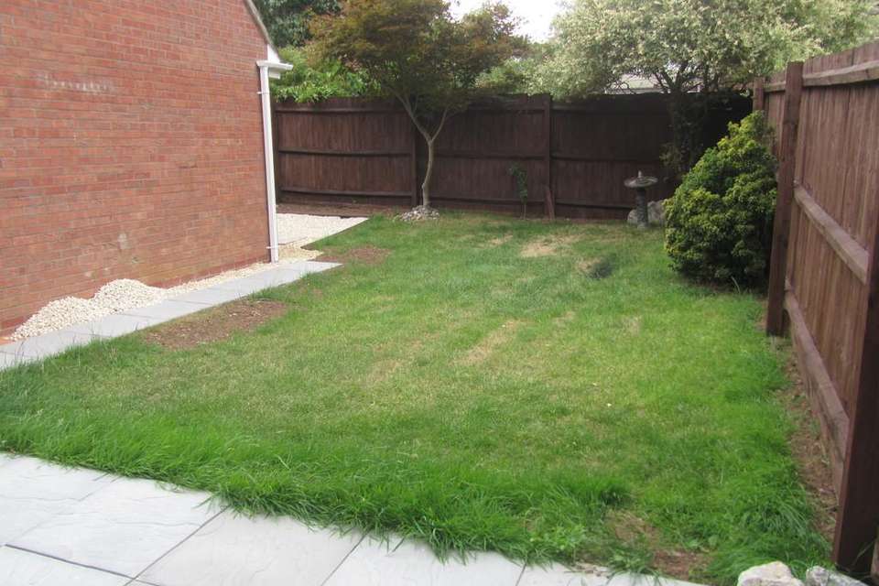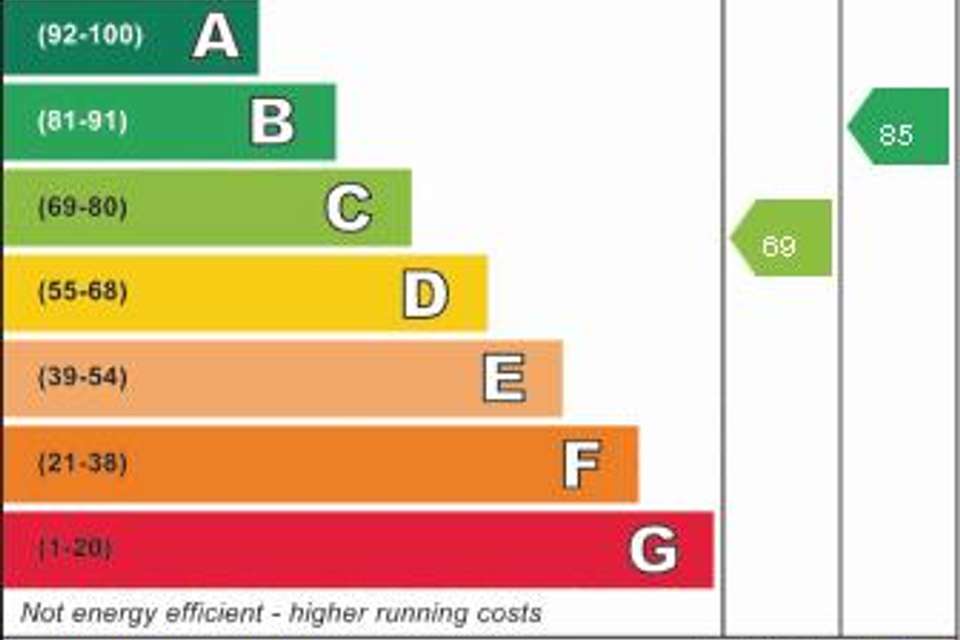3 bedroom house to rent
Snowdrop Close, Bedworthhouse
bedrooms
Property photos
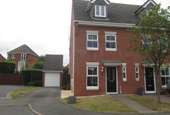
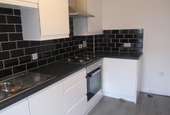
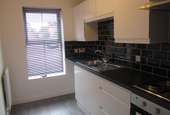
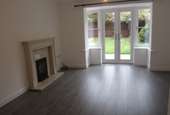
+8
Property description
ENTRANCE HALL Laminate flooring, single central heating radiator, built in storage cupboard, doors leading to guest cloakroom, lounge and kitchen.
GUEST CLOAKROOM UPVC double glazed obscure window to front aspect, low level w.c, single central heating radiator, wash hand basin set into vanity unit, laminate flooring.
NEWLY FITTED KITCHEN 11' 9" x 6' 1" (3.606m x 1.875m) Having UPVC double glazed window to front aspect, single central heating radiator, range of base and wall mounted units, space and plumbing for washing machine, space for upright fridge freezer, built-in electric oven with four ring gas hob inset in work surface, one and a half bowl sink unit, tiled splash backs, extractor fan, laminate flooring.
LIVING ROOM/DINING ROOM 12' 11" x 18' 2" (3.949m x 5.546m) With door to under stairs storage cupboard, UPVC double glazed window to rear aspect, UPVC double glazed double opening doors to rear garden, coal effect gas fire with marble effect back and hearth, central heating radiator, laminate
LANDING Fitted carpet, doors leading to bedroom 2 and 3 and family bathroom.
BEDROOM TWO 12' 11" x 10' 6" (3.954m x 3.212m) UPVC double glazed window to rear aspect, fitted carpet, central heating radiator.
BEDROOM THREE 12' 11" x 10' 4" (3.942m x 3.161m) Dual UPVC double glazed windows to front aspect, fitted carpet, central heating radiator.
FAMILY BATHROOM With obscure UPVC double glazed window to side aspect, panelled bath with mixer tap having shower attachment, tiled splashbacks, low level WC, wash basin set into vanity unit, extractor fan, heated chrome towel rail, vinyl floor covering.
LANDING With doors to shower room and bedroom one.
BEDROOM ONE 14' 5" x 12' 11" (4.407m x 3.958m) With radiator, UPVC double glazed window to front aspect, fitted carpet, door to walk in wardrobe.
SHOWER ROOM With double glazed velux window to rear aspect, wash hand basin set into vanity unit, low level WC, radiator, shower cubicle, tiled splash backs, shaver point and extractor fan, vinyl floor covering.
FRONT Tarmacadam driveway providing off road parking for several vehicles leading to single garage with up and over door. Lawned foregarden with slabbed pathway.
REAR The rear garden has patio area, lawn, decorative gravel, fenced boundaries and side gated access.
GUEST CLOAKROOM UPVC double glazed obscure window to front aspect, low level w.c, single central heating radiator, wash hand basin set into vanity unit, laminate flooring.
NEWLY FITTED KITCHEN 11' 9" x 6' 1" (3.606m x 1.875m) Having UPVC double glazed window to front aspect, single central heating radiator, range of base and wall mounted units, space and plumbing for washing machine, space for upright fridge freezer, built-in electric oven with four ring gas hob inset in work surface, one and a half bowl sink unit, tiled splash backs, extractor fan, laminate flooring.
LIVING ROOM/DINING ROOM 12' 11" x 18' 2" (3.949m x 5.546m) With door to under stairs storage cupboard, UPVC double glazed window to rear aspect, UPVC double glazed double opening doors to rear garden, coal effect gas fire with marble effect back and hearth, central heating radiator, laminate
LANDING Fitted carpet, doors leading to bedroom 2 and 3 and family bathroom.
BEDROOM TWO 12' 11" x 10' 6" (3.954m x 3.212m) UPVC double glazed window to rear aspect, fitted carpet, central heating radiator.
BEDROOM THREE 12' 11" x 10' 4" (3.942m x 3.161m) Dual UPVC double glazed windows to front aspect, fitted carpet, central heating radiator.
FAMILY BATHROOM With obscure UPVC double glazed window to side aspect, panelled bath with mixer tap having shower attachment, tiled splashbacks, low level WC, wash basin set into vanity unit, extractor fan, heated chrome towel rail, vinyl floor covering.
LANDING With doors to shower room and bedroom one.
BEDROOM ONE 14' 5" x 12' 11" (4.407m x 3.958m) With radiator, UPVC double glazed window to front aspect, fitted carpet, door to walk in wardrobe.
SHOWER ROOM With double glazed velux window to rear aspect, wash hand basin set into vanity unit, low level WC, radiator, shower cubicle, tiled splash backs, shaver point and extractor fan, vinyl floor covering.
FRONT Tarmacadam driveway providing off road parking for several vehicles leading to single garage with up and over door. Lawned foregarden with slabbed pathway.
REAR The rear garden has patio area, lawn, decorative gravel, fenced boundaries and side gated access.
Council tax
First listed
2 weeks agoEnergy Performance Certificate
Snowdrop Close, Bedworth
Snowdrop Close, Bedworth - Streetview
DISCLAIMER: Property descriptions and related information displayed on this page are marketing materials provided by Russell Cope Estates - Bedworth. Placebuzz does not warrant or accept any responsibility for the accuracy or completeness of the property descriptions or related information provided here and they do not constitute property particulars. Please contact Russell Cope Estates - Bedworth for full details and further information.





