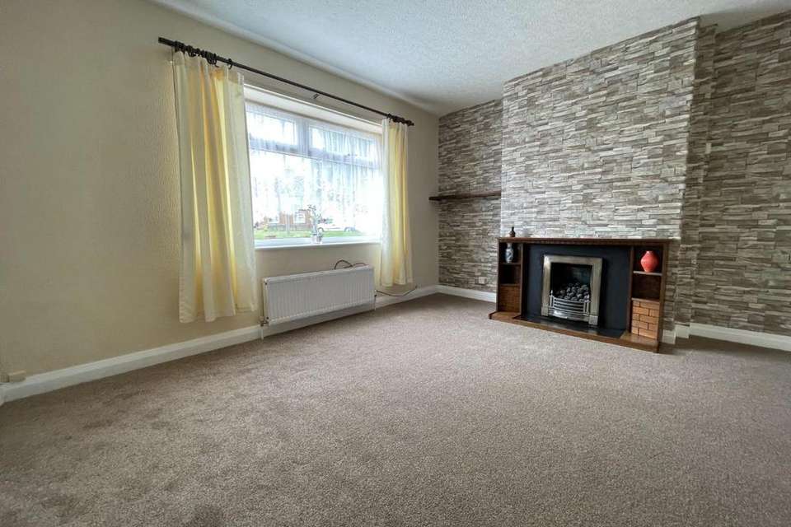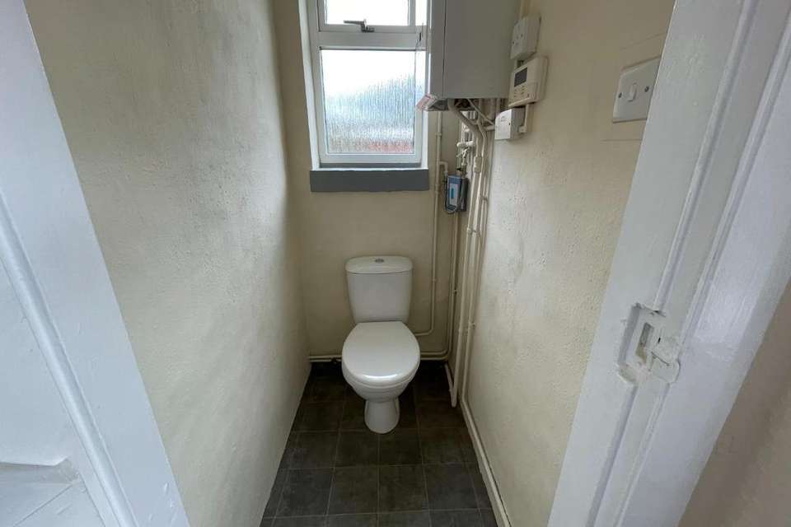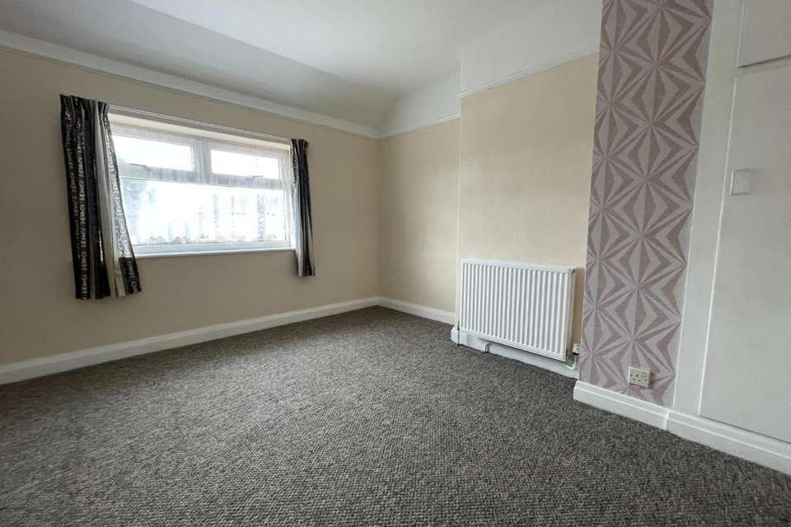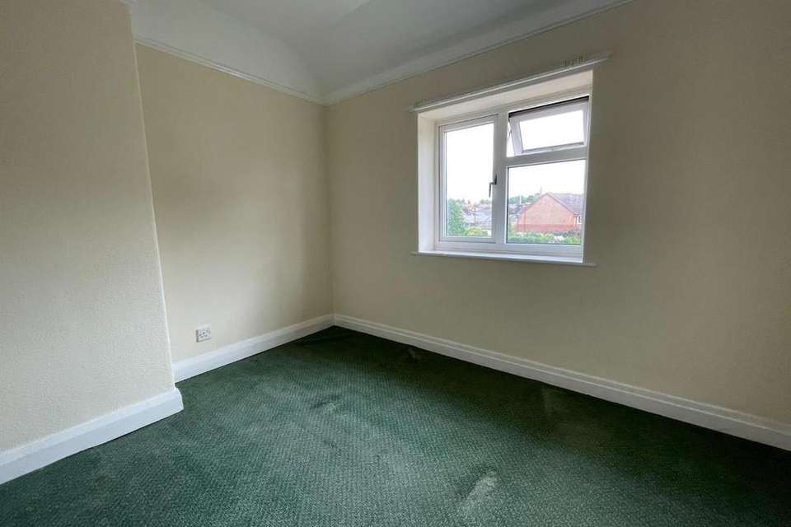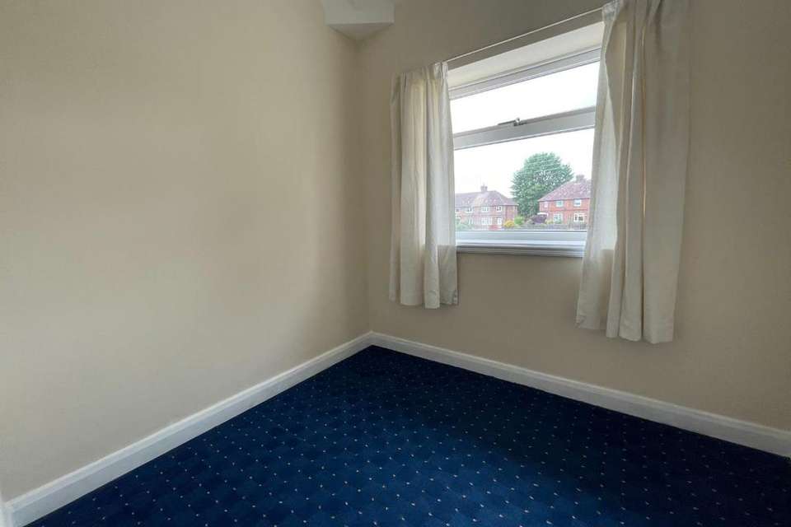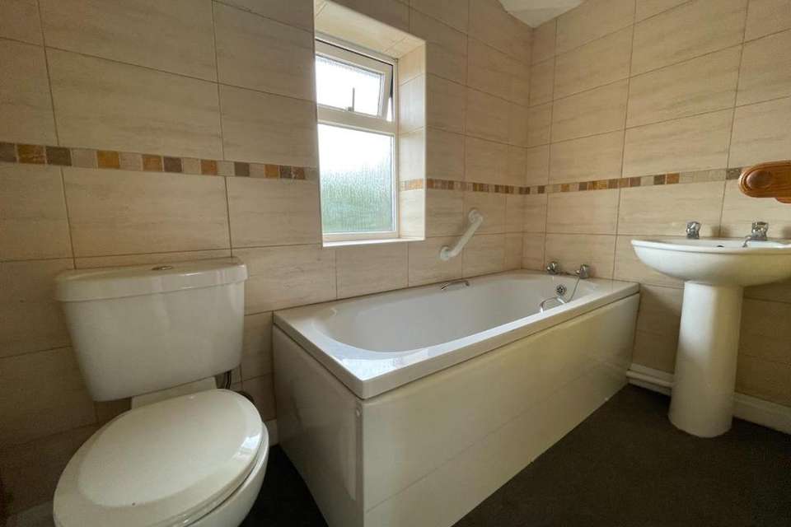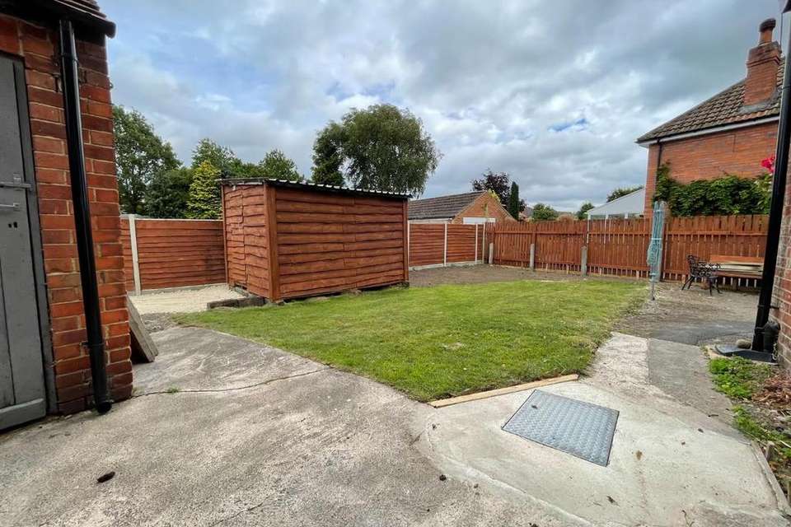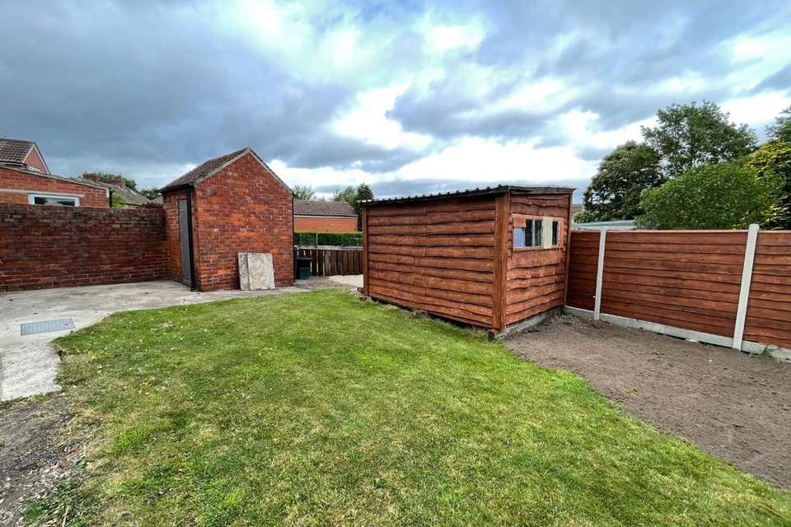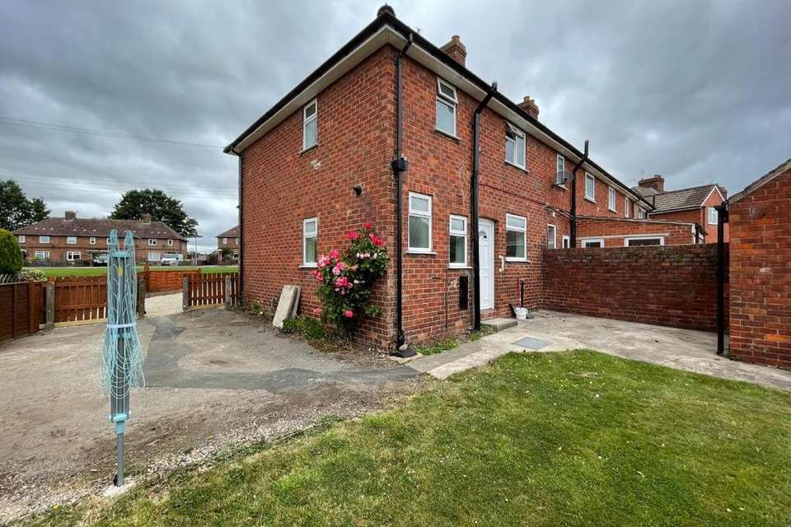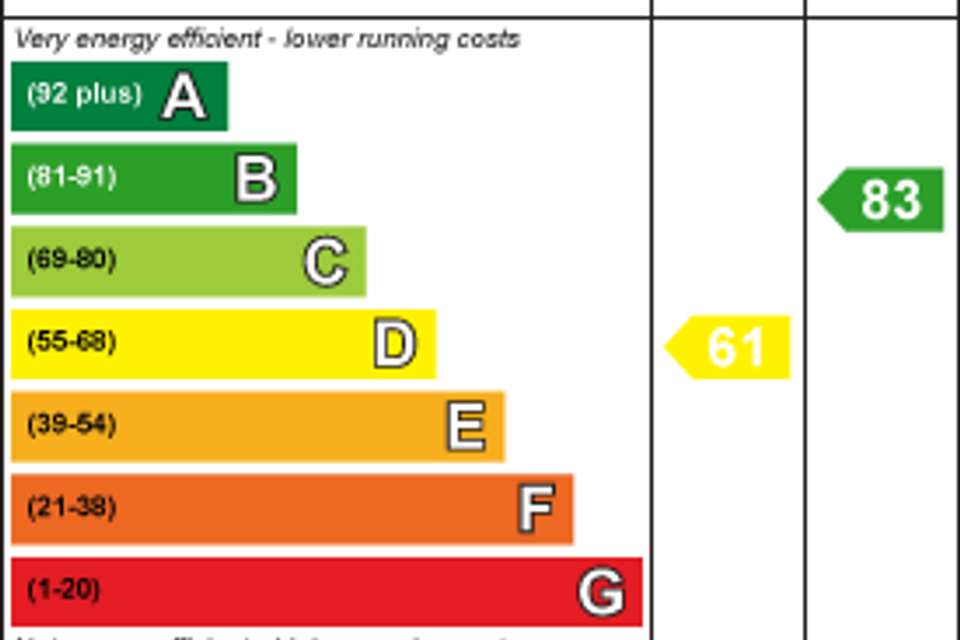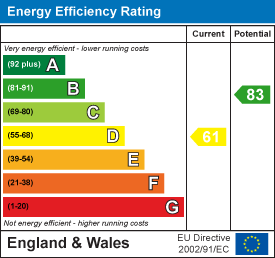3 bedroom semi-detached house to rent
Goslipgate, Pickeringsemi-detached house
bedrooms
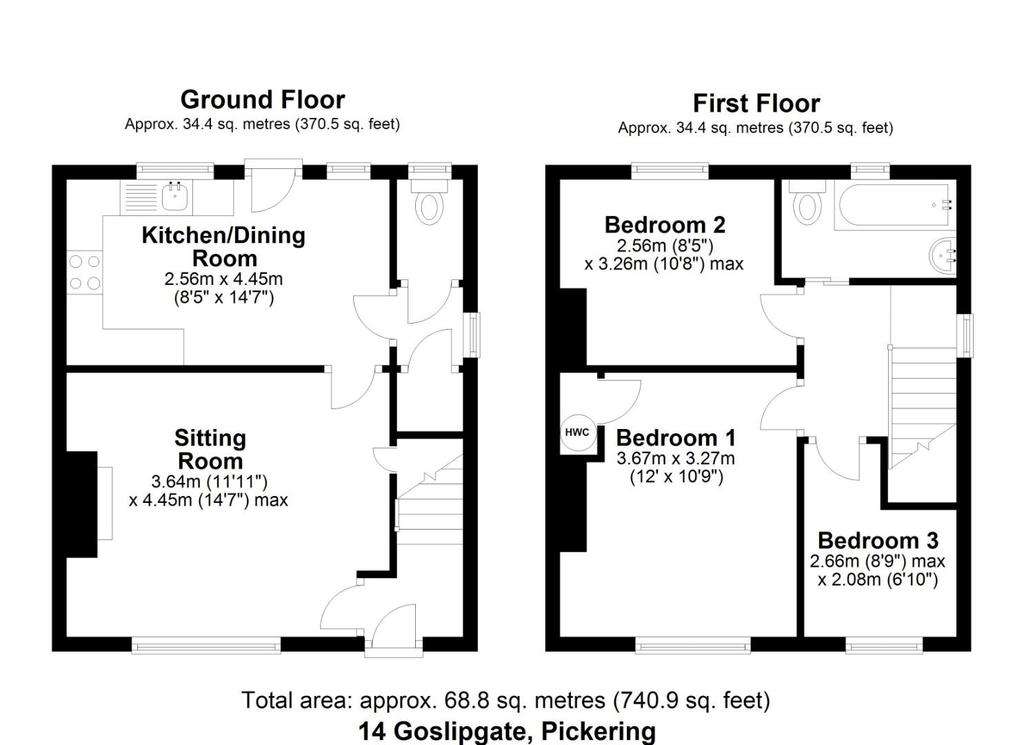
Property photos

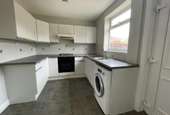
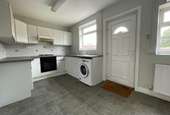
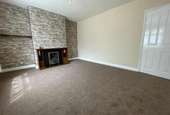
+10
Property description
A recently refurbished and well presented three bedroom semi-detached property, with gardens to the front, side and rear. The property is located in a popular residential area, within walking distance of the centre of Pickering and its extensive amenities.
Accommodation -
On The Ground Floor -
Entrance Hall - 1.32m x 0.84m (4'4 x 2'9) - With uPVC double glazed entrance door, staircase to the first floor.
Sitting Room - 4.45m x 3.38m (14'7 x 11'1) - Front aspect uPVC double glazed window, gas fireplace with surround and timber mantlepiece, double radiator, and under stairs cupboard (housing gas meter).
Kitchen / Dining Room - 4.45m x 2.57m (14'7 x 8'5) - Fitted with a range of base and wall mounted units and work surfaces over, stainless steel sink and drainer with chrome mixer taps, integrated electric single oven and grill with 4 ring gas hob over and extractor hood, plumbing for a washing machine (the existing washing machine can be left for tenant use, but at their own cost for any repair and replacement), double radiator, and uPVC double glazed windows to the side and rear.
Cloakroom - 2.57m x 0.91m (8'5 x 3') - With low flush wc, wall mounted 'Logic Max' gas-fired boiler, under stairs cupboard, and uPVC double glazed windows to the side and rear.
To The First Floor -
Landing - 7'1 x 6'10 - Side aspect uPVC double glazed window, loft hatch.
Bedroom 1 - 3.66m x 3.28m (12' x 10'9) - Front aspect uPVC double glazed window, double radiator, and airing cupboard housing hot water cylinder and shelving.
Bedroom 2 - 3.25m x 2.57m (10'8 x 8'5) - Rear aspect uPVC double glazed window, single radiator.
Bedroom 3 - 2.67m (max) x 2.08m (8'9 (max) x 6'10) - Front aspect uPVC double glazed window, double radiator.
Bathroom - 2.41m x 1.32m (7'11 x 4'4) - A three-piece suite comprising panelled bath, pedestal wash hand basin, and low flush wc. Part tiled walls, double radiator, and rear aspect opaque uPVC double glazed window.
Outside - The property benefits from gardens to the front, side, and rear, with a gravelled area to the front with enclosed borders, a hardstanding area to the side, and to the rear is a lawned garden with timber monopitch shed and brick outhouse.
Services - We understand the property is connected to mains gas, electricity, water, and drainage supplies.
Viewing - By appointment with the Agent's Malton office:[use Contact Agent Button].
Directions - From our Malton office, proceed through Old Malton and across the A64 roundabout to join the A169 north towards Pickering. Upon arriving in Pickering, take the first exit at the roundabout on to the A170 towards Kirkbymoorside. Take the second left turning on to Southgate before bearing right on to Firthland Road. Take the first left hand turn on to Lendales, which becomes Goslipgate. No.14 can be found on your left hand side, clearly identified by our BoultonCooper 'To Let' board. Postcode: YO18 8DQ.
Council Tax Band - We are verbally informed the property lies in band B. Prospective tenants are advised to check this information for themselves with Ryedale District Council[use Contact Agent Button].
Energy Performance Rating - Assessed in Band D.
Accommodation -
On The Ground Floor -
Entrance Hall - 1.32m x 0.84m (4'4 x 2'9) - With uPVC double glazed entrance door, staircase to the first floor.
Sitting Room - 4.45m x 3.38m (14'7 x 11'1) - Front aspect uPVC double glazed window, gas fireplace with surround and timber mantlepiece, double radiator, and under stairs cupboard (housing gas meter).
Kitchen / Dining Room - 4.45m x 2.57m (14'7 x 8'5) - Fitted with a range of base and wall mounted units and work surfaces over, stainless steel sink and drainer with chrome mixer taps, integrated electric single oven and grill with 4 ring gas hob over and extractor hood, plumbing for a washing machine (the existing washing machine can be left for tenant use, but at their own cost for any repair and replacement), double radiator, and uPVC double glazed windows to the side and rear.
Cloakroom - 2.57m x 0.91m (8'5 x 3') - With low flush wc, wall mounted 'Logic Max' gas-fired boiler, under stairs cupboard, and uPVC double glazed windows to the side and rear.
To The First Floor -
Landing - 7'1 x 6'10 - Side aspect uPVC double glazed window, loft hatch.
Bedroom 1 - 3.66m x 3.28m (12' x 10'9) - Front aspect uPVC double glazed window, double radiator, and airing cupboard housing hot water cylinder and shelving.
Bedroom 2 - 3.25m x 2.57m (10'8 x 8'5) - Rear aspect uPVC double glazed window, single radiator.
Bedroom 3 - 2.67m (max) x 2.08m (8'9 (max) x 6'10) - Front aspect uPVC double glazed window, double radiator.
Bathroom - 2.41m x 1.32m (7'11 x 4'4) - A three-piece suite comprising panelled bath, pedestal wash hand basin, and low flush wc. Part tiled walls, double radiator, and rear aspect opaque uPVC double glazed window.
Outside - The property benefits from gardens to the front, side, and rear, with a gravelled area to the front with enclosed borders, a hardstanding area to the side, and to the rear is a lawned garden with timber monopitch shed and brick outhouse.
Services - We understand the property is connected to mains gas, electricity, water, and drainage supplies.
Viewing - By appointment with the Agent's Malton office:[use Contact Agent Button].
Directions - From our Malton office, proceed through Old Malton and across the A64 roundabout to join the A169 north towards Pickering. Upon arriving in Pickering, take the first exit at the roundabout on to the A170 towards Kirkbymoorside. Take the second left turning on to Southgate before bearing right on to Firthland Road. Take the first left hand turn on to Lendales, which becomes Goslipgate. No.14 can be found on your left hand side, clearly identified by our BoultonCooper 'To Let' board. Postcode: YO18 8DQ.
Council Tax Band - We are verbally informed the property lies in band B. Prospective tenants are advised to check this information for themselves with Ryedale District Council[use Contact Agent Button].
Energy Performance Rating - Assessed in Band D.
Council tax
First listed
Over a month agoEnergy Performance Certificate
Goslipgate, Pickering
Goslipgate, Pickering - Streetview
DISCLAIMER: Property descriptions and related information displayed on this page are marketing materials provided by BoultonCooper - Malton. Placebuzz does not warrant or accept any responsibility for the accuracy or completeness of the property descriptions or related information provided here and they do not constitute property particulars. Please contact BoultonCooper - Malton for full details and further information.





