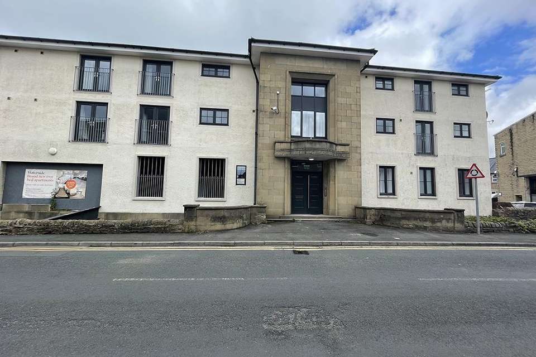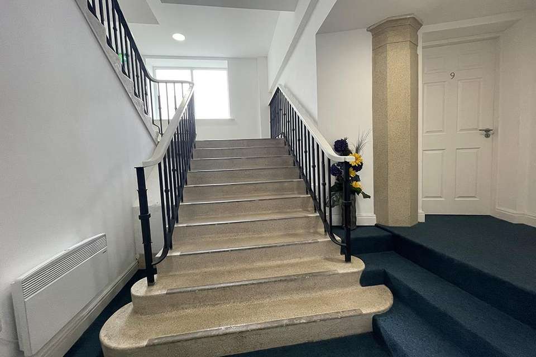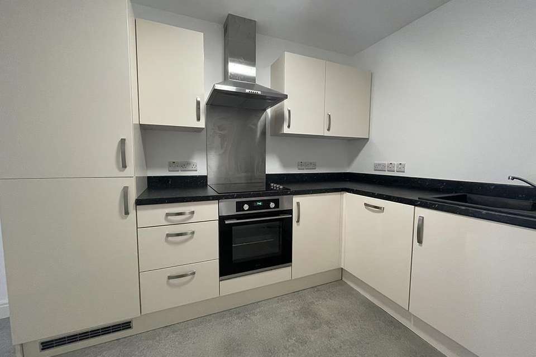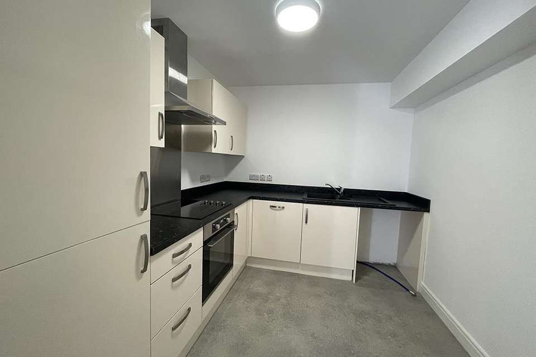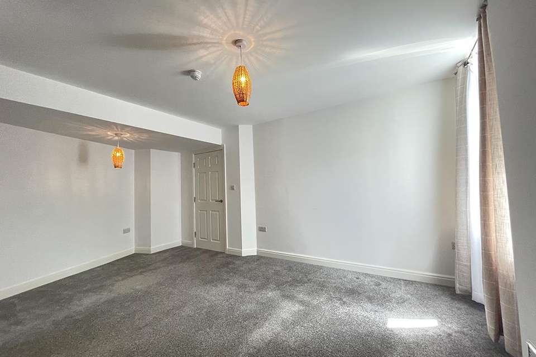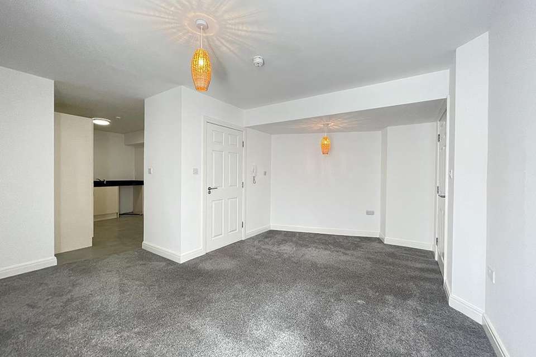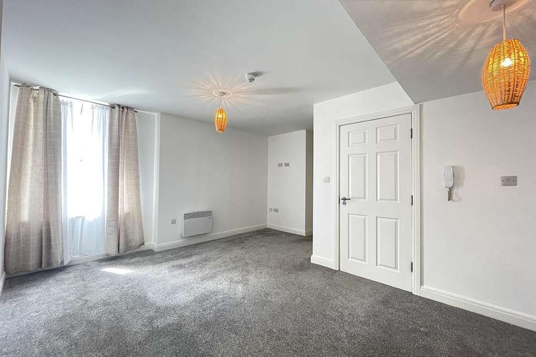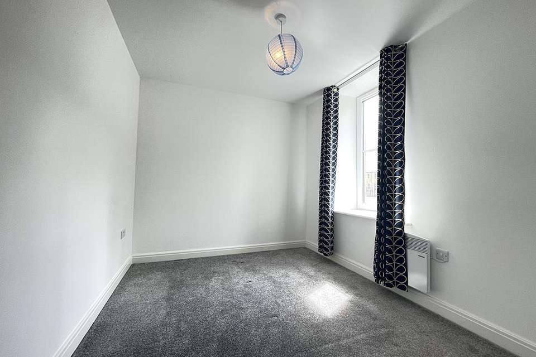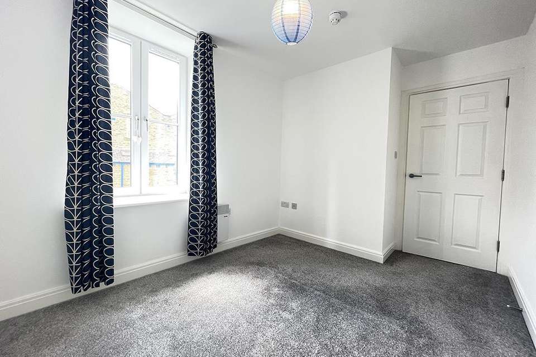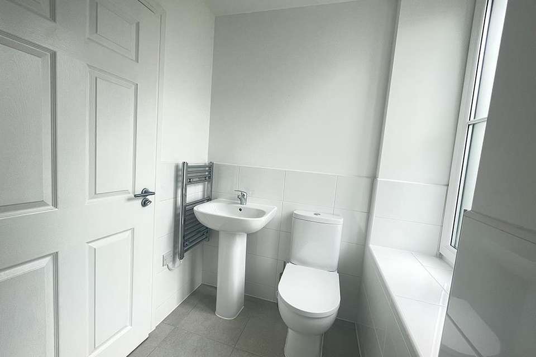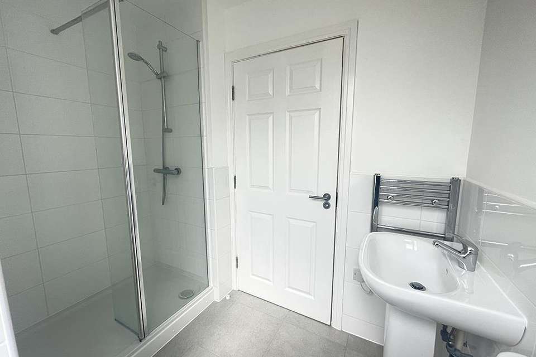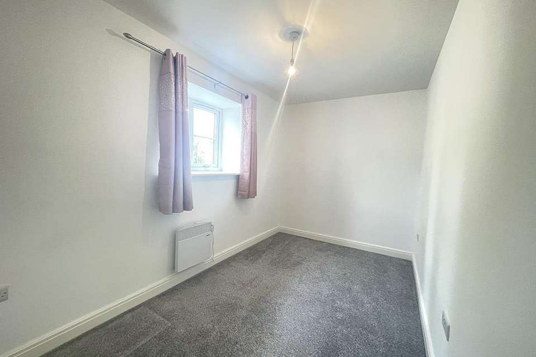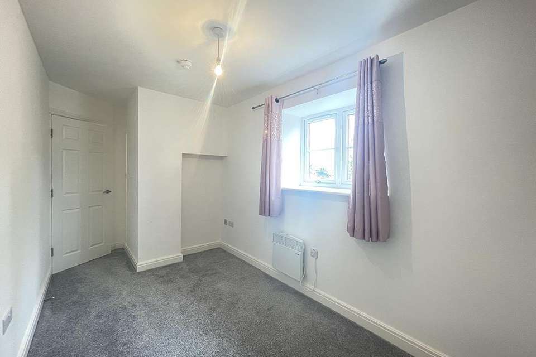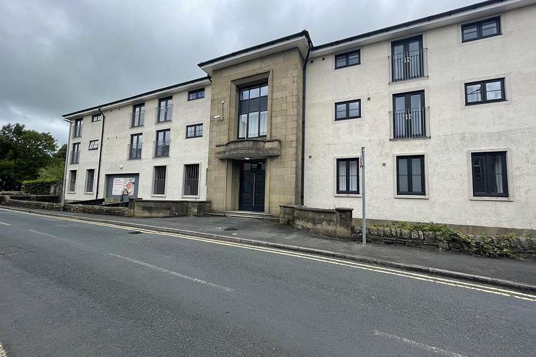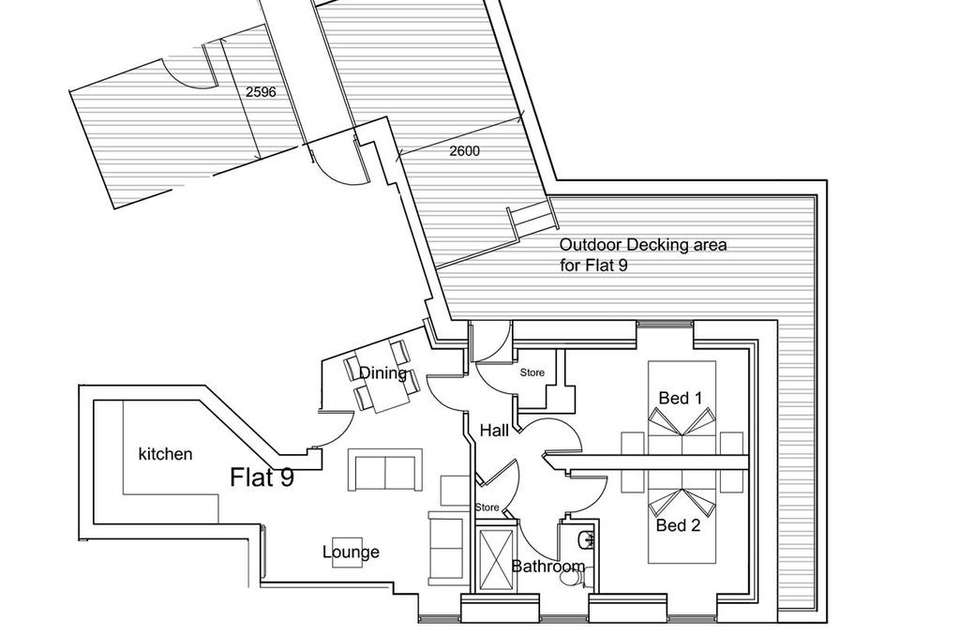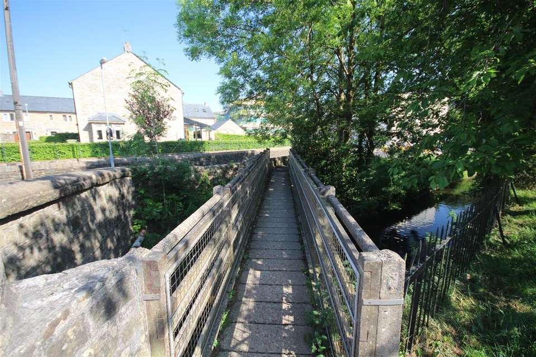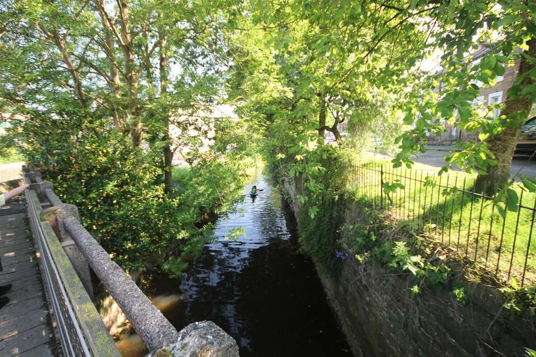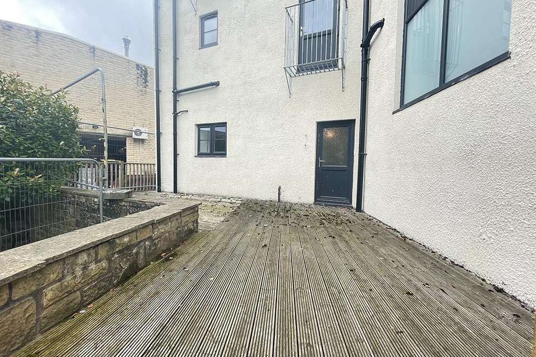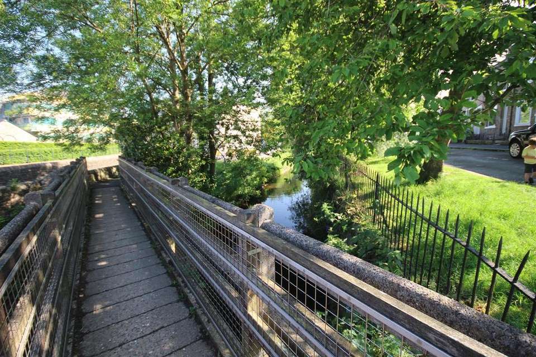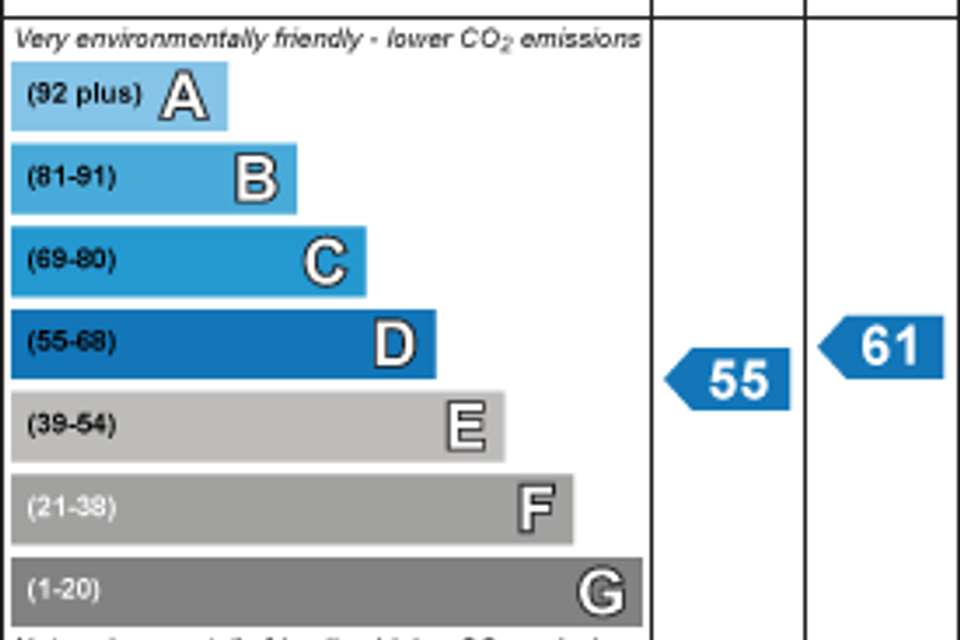2 bedroom flat to rent
Waterside House, Apartment 9, School Lane, EarbyProperty description
Waterside House provides luxury accommodation, and this two bedroom apartment is fitted to an extremely high standard, with an open plan lounge and luxury fitted kitchen with integrated electric oven and ceramic hob with stainless steel extractor over, integrated fridge freezer and space/plumbing for an automatic washing machine. A modern three piece shower room with spacious shower cubicle.
Benefitting from electric heating and uPVC double glazing. Secure entry system via a key fob and externally is a raised private decking area.
Lift and stairs accessing the first and second floors.
Conveniently located close to local shops & amenities with regular bus routes to Manchester and Skipton.
Accommodation -
Entrance - Secure entry system via a key fob into a communal hallway with access to the first floor via the stairs/lift. Access to the car parking area, bin and bike store.
Entrance Hall -
Open Plan Lounge/Dining Room/Kitchen -
Lounge/Dining Room - 4.77m x 4.40m (15'7" x 14'5") - Spacious lounge with fitted carpet, television and telephone points, electric wall heater, intercom, smoke alarm and a uPVC double glazed window.
Kitchen - 2.51m x 2.14m ext to 3.46m (8'2" x 7'0" ext to 11' - Luxury fitted kitchen with a range of cream gloss base and wall units incorporating drawers with complimentary work-surfaces. An integrated electric oven, ceramic hob with stainless steel extractor over, integrated fridge freezer, plumbing for an automatic washing machine and one and half bowl sink unit with mixer tap and vinyl flooring.
Hallway - An inner hallway with laminate flooring, smoke alarm, access to bedrooms one, two and the shower room. Two storage cupboards one houses the electric boiler and there is an external partially glazed uPVC door to the outside decking area.
Bedroom One - 3.08m x 2.55m (10'1" x 8'4") - Double bedroom with fitted carpet, uPVC double glazed window. Electric wall heater, television point and smoke alarm.
Shower Room - 2.41m x 1.40m (7'10" x 4'7") - Fitted with a three piece suite comprising a shower cubicle with fitted shower, pedestal wash hand basin and low level w.c. Tiled flooring, stainless steel heated towel rail/radiator and an extractor fan.
Bedroom Two - 3.60m x 2.16m (11'9" x 7'1") - A second bedroom with fitted carpet, uPVC double glazed window and electric wall heater, television point and smoke alarm.
Externally - Externally there is a raised private decking area to the rear of the flat.
Council Tax - Band A
Furnished/Unfurnished - Unfurnished
Costs - Rent: £575.00
Bond: £663.45
Restrictions - No smoking.
No pets.
Viewings - By appointment through our office. Applicants who wish to view any of the properties or require any further information should do so by contacting us by telephone or e-mail. Appointments are arranged at a mutually convenient time Monday-Saturday.
Please note that all tenancies require:-
Rent to be paid one calendar month in advance
Bond to be paid in advance
Applicants must be a minimum of 21 years of age
References from employers, bank, previous landlord (if applicable) and personal references may be required.
Benefitting from electric heating and uPVC double glazing. Secure entry system via a key fob and externally is a raised private decking area.
Lift and stairs accessing the first and second floors.
Conveniently located close to local shops & amenities with regular bus routes to Manchester and Skipton.
Accommodation -
Entrance - Secure entry system via a key fob into a communal hallway with access to the first floor via the stairs/lift. Access to the car parking area, bin and bike store.
Entrance Hall -
Open Plan Lounge/Dining Room/Kitchen -
Lounge/Dining Room - 4.77m x 4.40m (15'7" x 14'5") - Spacious lounge with fitted carpet, television and telephone points, electric wall heater, intercom, smoke alarm and a uPVC double glazed window.
Kitchen - 2.51m x 2.14m ext to 3.46m (8'2" x 7'0" ext to 11' - Luxury fitted kitchen with a range of cream gloss base and wall units incorporating drawers with complimentary work-surfaces. An integrated electric oven, ceramic hob with stainless steel extractor over, integrated fridge freezer, plumbing for an automatic washing machine and one and half bowl sink unit with mixer tap and vinyl flooring.
Hallway - An inner hallway with laminate flooring, smoke alarm, access to bedrooms one, two and the shower room. Two storage cupboards one houses the electric boiler and there is an external partially glazed uPVC door to the outside decking area.
Bedroom One - 3.08m x 2.55m (10'1" x 8'4") - Double bedroom with fitted carpet, uPVC double glazed window. Electric wall heater, television point and smoke alarm.
Shower Room - 2.41m x 1.40m (7'10" x 4'7") - Fitted with a three piece suite comprising a shower cubicle with fitted shower, pedestal wash hand basin and low level w.c. Tiled flooring, stainless steel heated towel rail/radiator and an extractor fan.
Bedroom Two - 3.60m x 2.16m (11'9" x 7'1") - A second bedroom with fitted carpet, uPVC double glazed window and electric wall heater, television point and smoke alarm.
Externally - Externally there is a raised private decking area to the rear of the flat.
Council Tax - Band A
Furnished/Unfurnished - Unfurnished
Costs - Rent: £575.00
Bond: £663.45
Restrictions - No smoking.
No pets.
Viewings - By appointment through our office. Applicants who wish to view any of the properties or require any further information should do so by contacting us by telephone or e-mail. Appointments are arranged at a mutually convenient time Monday-Saturday.
Please note that all tenancies require:-
Rent to be paid one calendar month in advance
Bond to be paid in advance
Applicants must be a minimum of 21 years of age
References from employers, bank, previous landlord (if applicable) and personal references may be required.
Property photos
Council tax
First listed
Over a month agoEnergy Performance Certificate
Waterside House, Apartment 9, School Lane, Earby
Waterside House, Apartment 9, School Lane, Earby - Streetview
DISCLAIMER: Property descriptions and related information displayed on this page are marketing materials provided by Pad-2-Let - Barnoldswick. Placebuzz does not warrant or accept any responsibility for the accuracy or completeness of the property descriptions or related information provided here and they do not constitute property particulars. Please contact Pad-2-Let - Barnoldswick for full details and further information.
