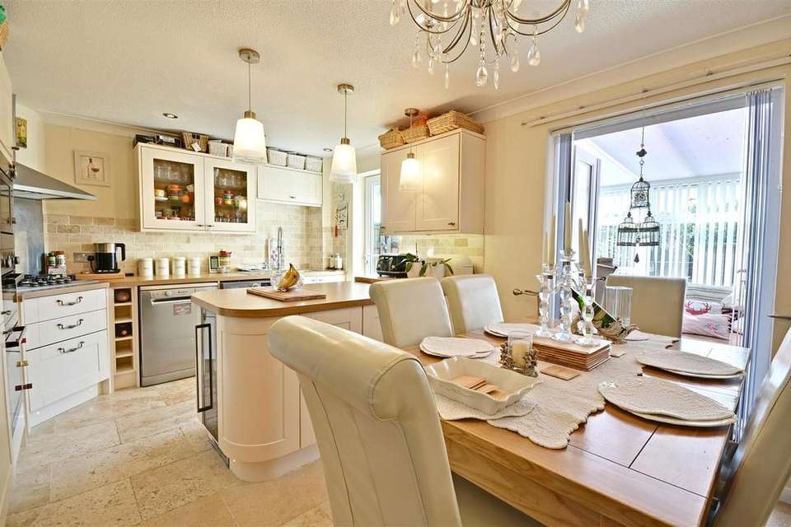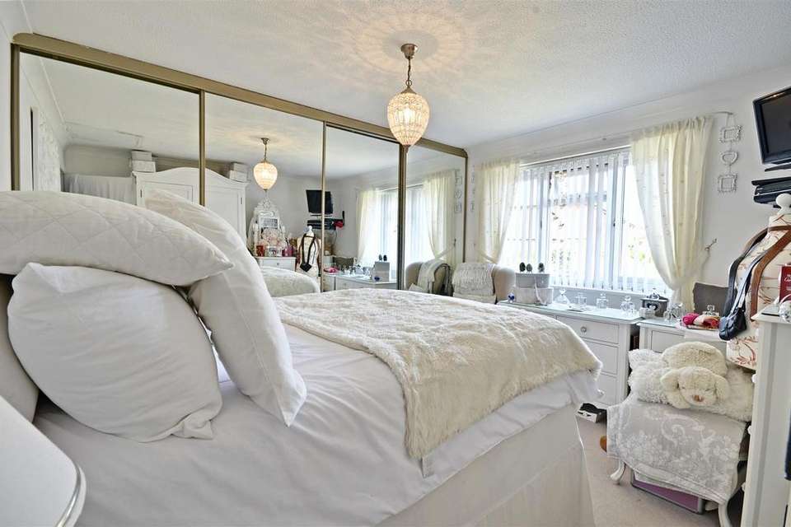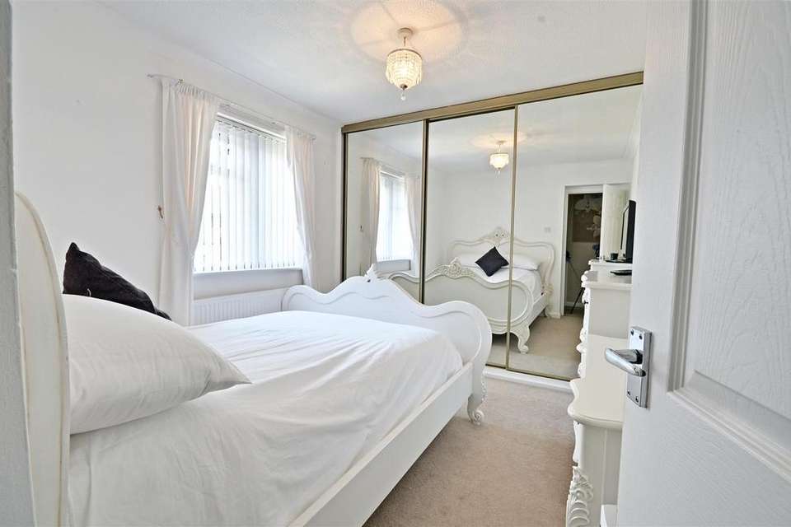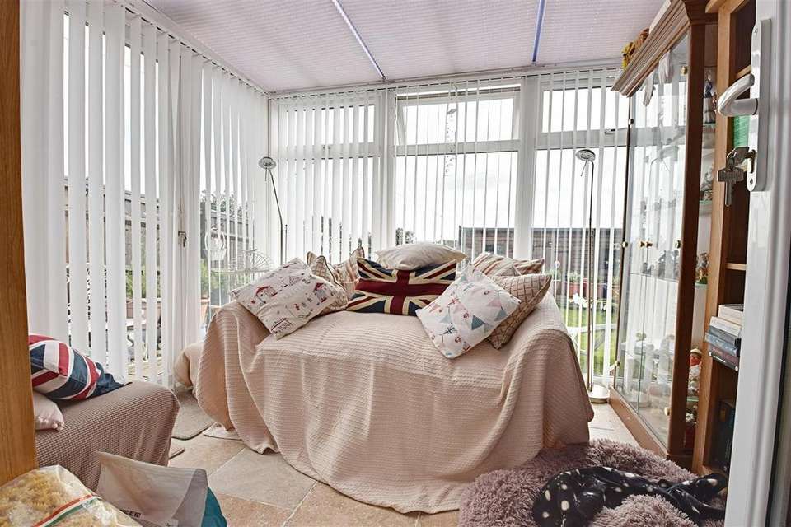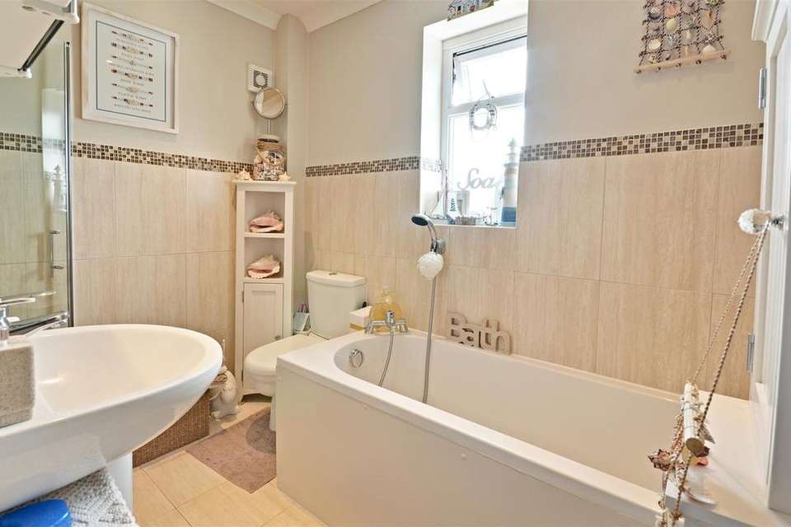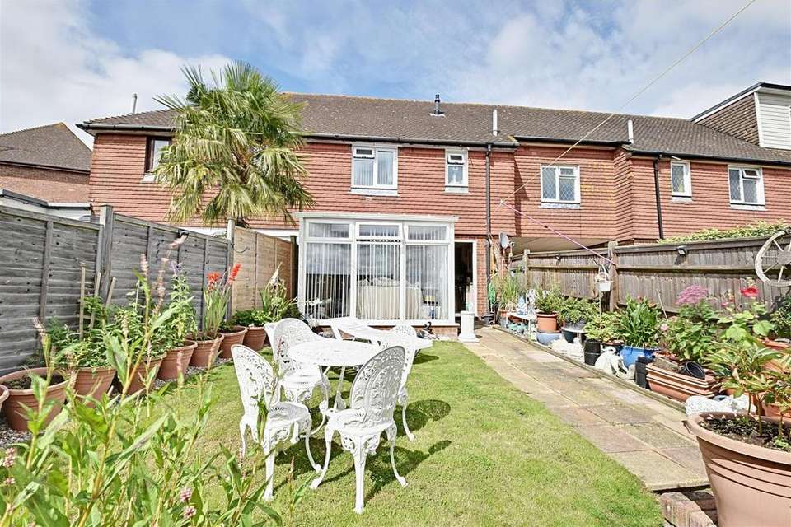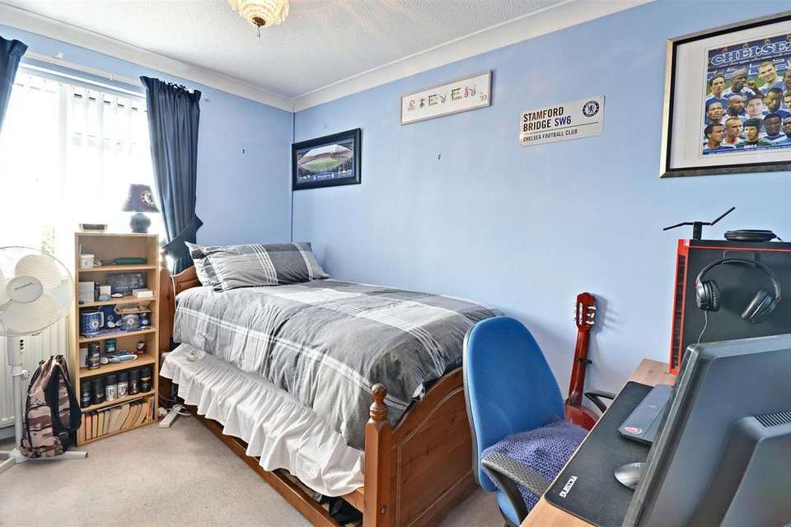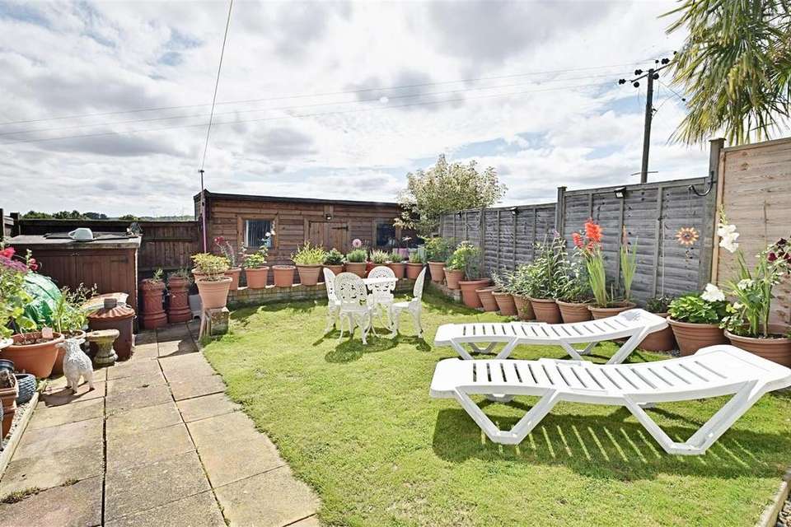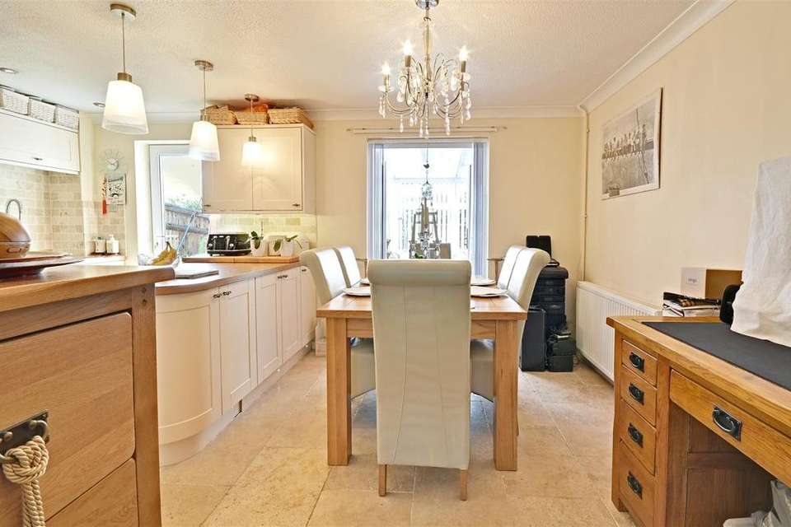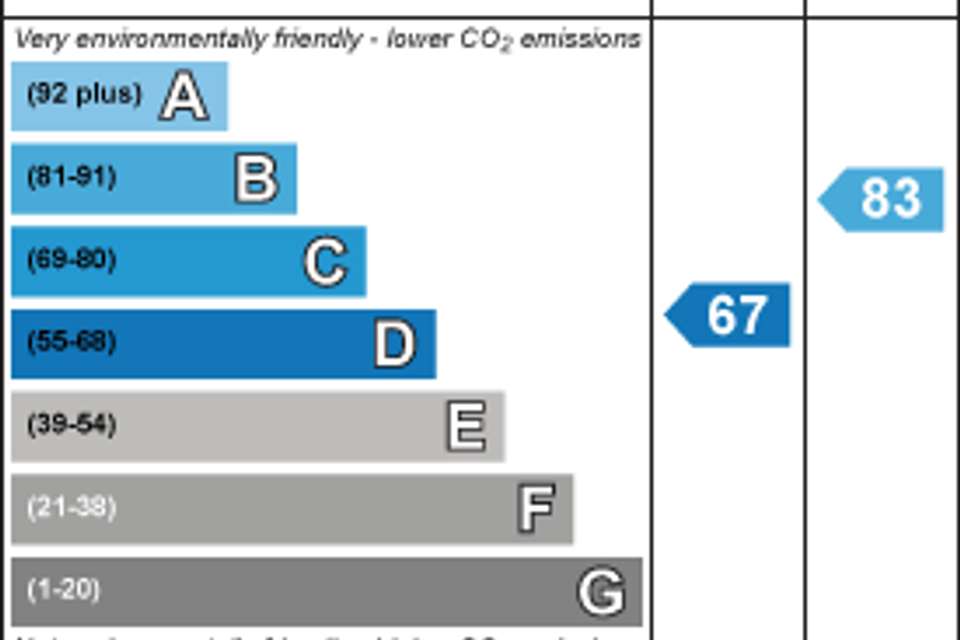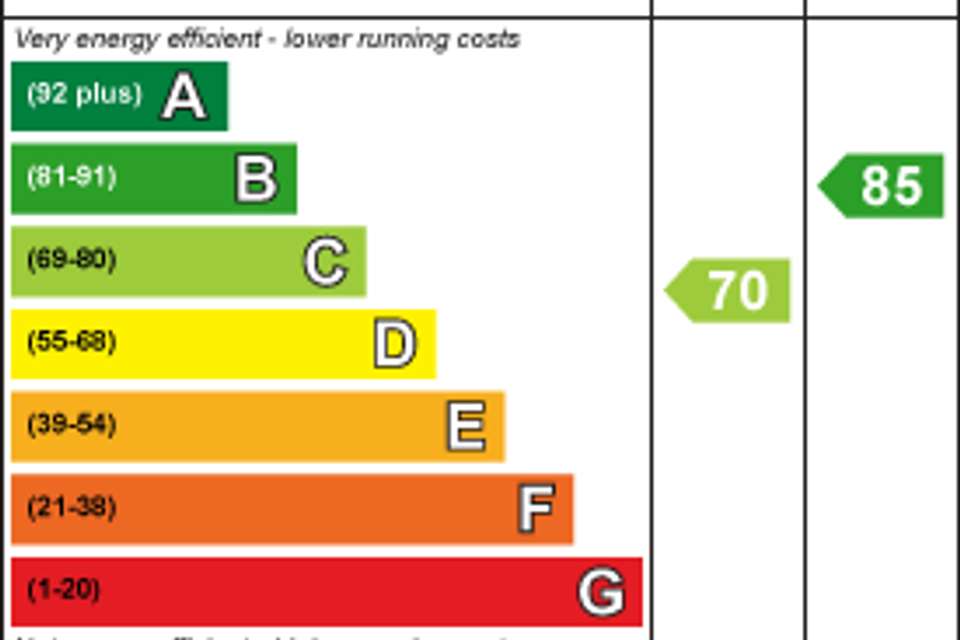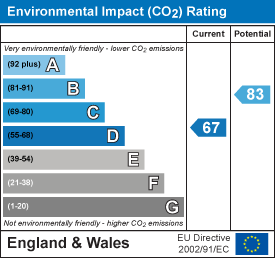3 bedroom terraced house to rent
Tilden Close, High Haldenterraced house
bedrooms
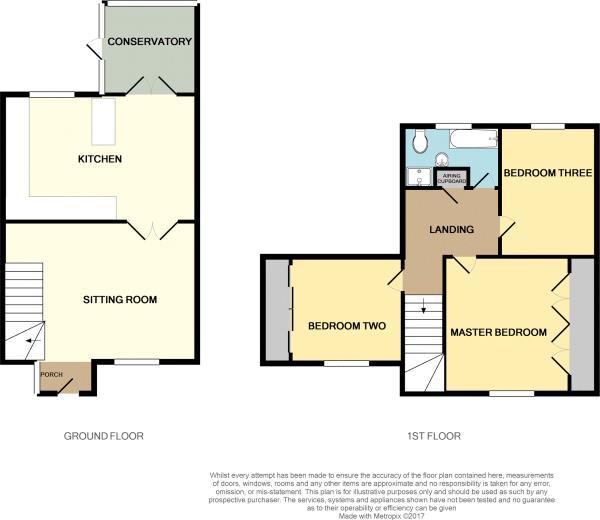
Property photos
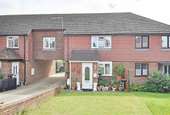
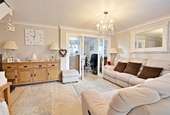
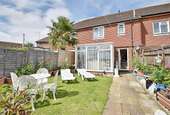
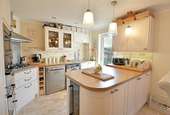
+11
Property description
Rush Witt & Wilson are pleased to offer this well presented terraced family home located at the end of a poplar cul-de-sac in the heart of the village of High Halden. The accommodation is arranged over two floors and comprises an entrance porch, living room, kitchen/dining room and conservatory on the ground floor. Whilst on the first floor are three bedrooms and the family bathroom. Outside the property benefits from a single garage and enclosed rear garden. Available now. Council Tax Band: C
Terms: £1300 Deposit, 1st months rent of £1300 in advance. In order to proceed with an application a holding deposit equivalent to one weeks rent will be required to hold the property whilst references are being obtained. This will be taken off of your first months rent on move in upon successful completion of the referencing process. Please contact a member of staff for further details. For more information or to book a viewing, please [use Contact Agent Button]. We are members of The Property Ombudsman Scheme (D02464) and CMP (client money protect scheme CMP002697
Entrance Porch - With part glazed entrance door to the front and windows to both side elevations, tiled flooring and archway opening to:
Living Room - 5.03m x 3.63m (16'6 x 11'11) - With window to the front elevation, stairs rising to the first floor, radiator, tiled flooring and glazed double doors opening to:
Kitchen/Dining Room - 5.03m x 3.30m (16'6 x 10'10) - Fitted with a range of traditional shaker style cupboard and drawer base units with matching wall mounted cupboards, complimenting woodblock effect work surface with tiled splash-backs, inset stainless steel 1.5 bowel sink/drainer unit, inset five burner gas hob with stainless steel back plate and extractor canopy above, upright unit housing integrated double oven and microwave, integrated fridge/freezer, space and point for dishwasher, space and plumbing for washing machine, wine cooler, breakfast bar area, space and table and chairs, tiled flooring, radiator, window to rear elevation and glazed panelled door giving access to the garden. Double doors leading to:
Conservatory - 2.84m x 2.34m (9'4 x 7'8) - Being fully double glazed with a range of high level windows, tiled flooring and door giving access to the garden.
First Floor -
Landing - With stairs rising from the Living Room, shelved airing cupboard and connecting doors to:
Bedroom 1 - 2.92m x 2.77m (9'7 x 9'1) - With window to the front elevation, radiator and range of fitted wardrobes with mirrored sliding doors.
Bedroom 2 - 3.38m x 2.39m (11'1 x 7'10) - With window to the front elevation, radiator and range of fitted wardrobes with mirrored sliding doors.
Bedroom 3 - 3.61m x 3.30m (11'10 x 10'10) - With window to the rear elevation enjoying a pleasant outlook over open farmland to the rear and radiator.
Family Bathroom - Modern white suite comprising panelled bath with mixer tap and hand held shower attachment, pedestal wash hand basin, low level W.C, shower cubicle, heated towel rail, tiled flooring, part tiled walls and obscured glazed window to the rear elevation.
Outside -
Garden - To the front is an area of lawn with pathway leading to the front door. To one side a shared driveway proceeds to the rear of the terrace and provides turning space and access to the Single Garage.
The rear garden is predominantly laid to lawn with a paved patio area/pathway accessed from both the Kitchen/Dining Room and Conservatory. Gated side access.
Single Garage - With double doors to the front, two windows and personal door to the side elevation giving access to the garden, light and power connected.
Agent Note - It should also be noted that measurements quoted are given for guidance only and are approximate and should not be relied upon for any other purpose.
Terms: £1300 Deposit, 1st months rent of £1300 in advance. In order to proceed with an application a holding deposit equivalent to one weeks rent will be required to hold the property whilst references are being obtained. This will be taken off of your first months rent on move in upon successful completion of the referencing process. Please contact a member of staff for further details. For more information or to book a viewing, please [use Contact Agent Button]. We are members of The Property Ombudsman Scheme (D02464) and CMP (client money protect scheme CMP002697
Entrance Porch - With part glazed entrance door to the front and windows to both side elevations, tiled flooring and archway opening to:
Living Room - 5.03m x 3.63m (16'6 x 11'11) - With window to the front elevation, stairs rising to the first floor, radiator, tiled flooring and glazed double doors opening to:
Kitchen/Dining Room - 5.03m x 3.30m (16'6 x 10'10) - Fitted with a range of traditional shaker style cupboard and drawer base units with matching wall mounted cupboards, complimenting woodblock effect work surface with tiled splash-backs, inset stainless steel 1.5 bowel sink/drainer unit, inset five burner gas hob with stainless steel back plate and extractor canopy above, upright unit housing integrated double oven and microwave, integrated fridge/freezer, space and point for dishwasher, space and plumbing for washing machine, wine cooler, breakfast bar area, space and table and chairs, tiled flooring, radiator, window to rear elevation and glazed panelled door giving access to the garden. Double doors leading to:
Conservatory - 2.84m x 2.34m (9'4 x 7'8) - Being fully double glazed with a range of high level windows, tiled flooring and door giving access to the garden.
First Floor -
Landing - With stairs rising from the Living Room, shelved airing cupboard and connecting doors to:
Bedroom 1 - 2.92m x 2.77m (9'7 x 9'1) - With window to the front elevation, radiator and range of fitted wardrobes with mirrored sliding doors.
Bedroom 2 - 3.38m x 2.39m (11'1 x 7'10) - With window to the front elevation, radiator and range of fitted wardrobes with mirrored sliding doors.
Bedroom 3 - 3.61m x 3.30m (11'10 x 10'10) - With window to the rear elevation enjoying a pleasant outlook over open farmland to the rear and radiator.
Family Bathroom - Modern white suite comprising panelled bath with mixer tap and hand held shower attachment, pedestal wash hand basin, low level W.C, shower cubicle, heated towel rail, tiled flooring, part tiled walls and obscured glazed window to the rear elevation.
Outside -
Garden - To the front is an area of lawn with pathway leading to the front door. To one side a shared driveway proceeds to the rear of the terrace and provides turning space and access to the Single Garage.
The rear garden is predominantly laid to lawn with a paved patio area/pathway accessed from both the Kitchen/Dining Room and Conservatory. Gated side access.
Single Garage - With double doors to the front, two windows and personal door to the side elevation giving access to the garden, light and power connected.
Agent Note - It should also be noted that measurements quoted are given for guidance only and are approximate and should not be relied upon for any other purpose.
Council tax
First listed
Over a month agoEnergy Performance Certificate
Tilden Close, High Halden
Tilden Close, High Halden - Streetview
DISCLAIMER: Property descriptions and related information displayed on this page are marketing materials provided by Rush Witt & Wilson - St Leonards On Sea. Placebuzz does not warrant or accept any responsibility for the accuracy or completeness of the property descriptions or related information provided here and they do not constitute property particulars. Please contact Rush Witt & Wilson - St Leonards On Sea for full details and further information.





