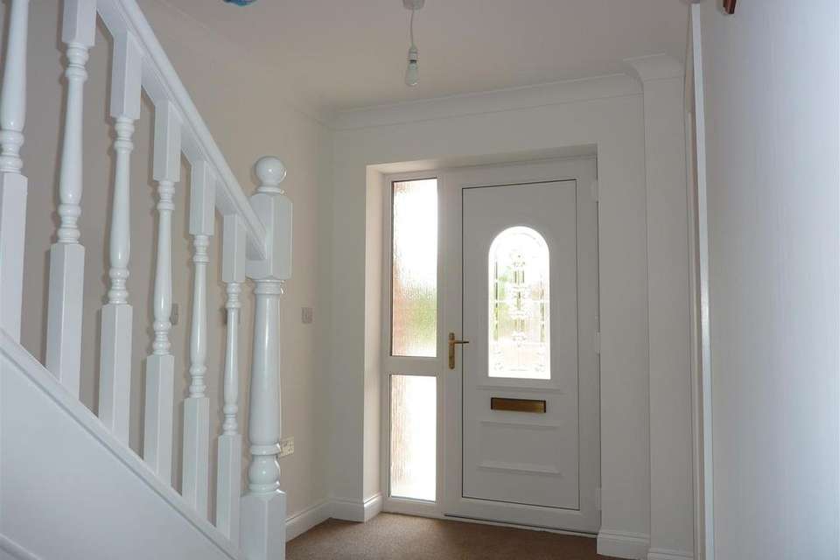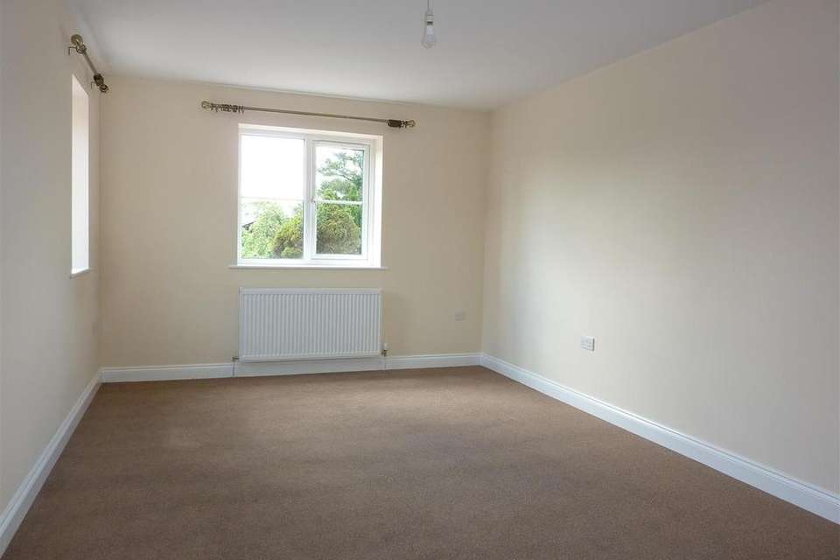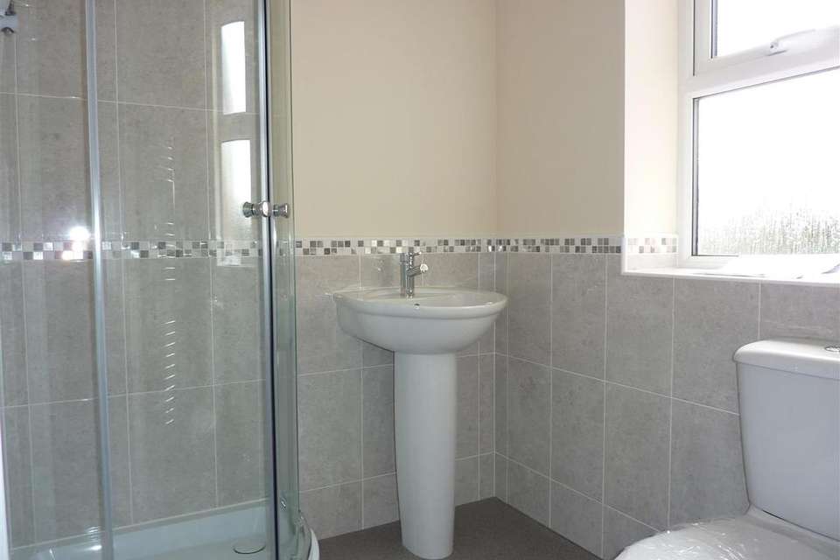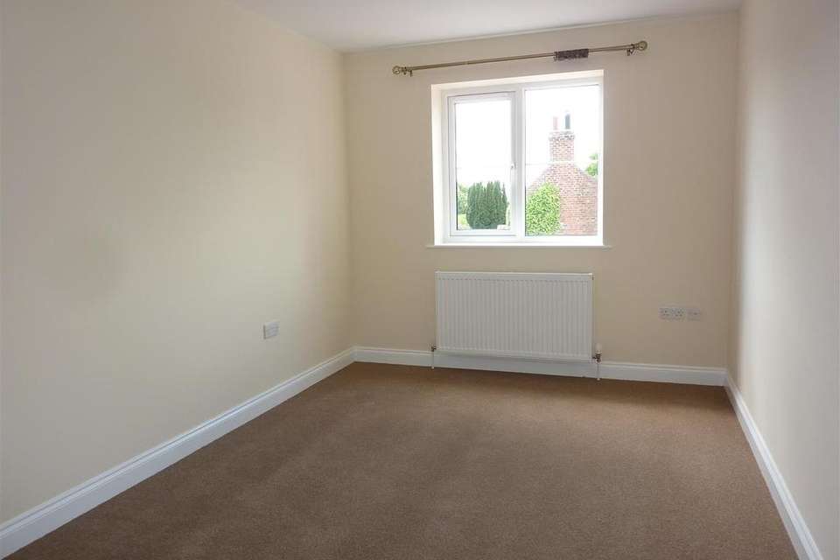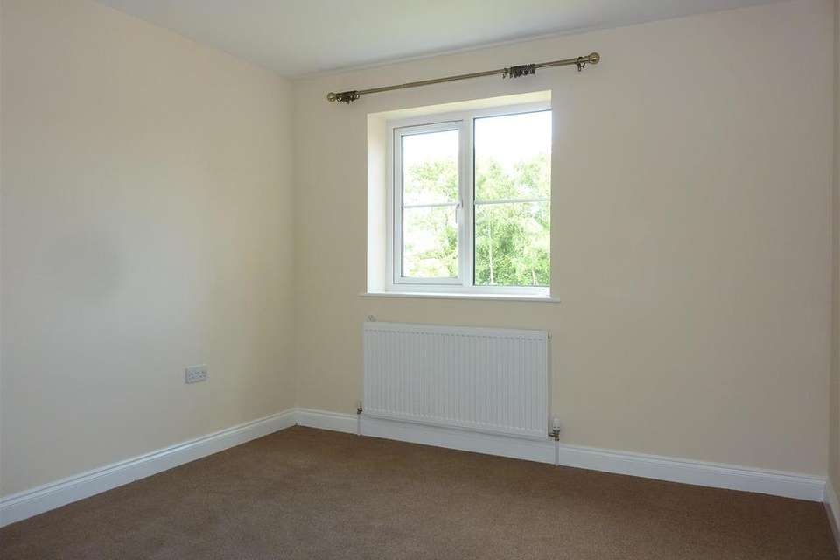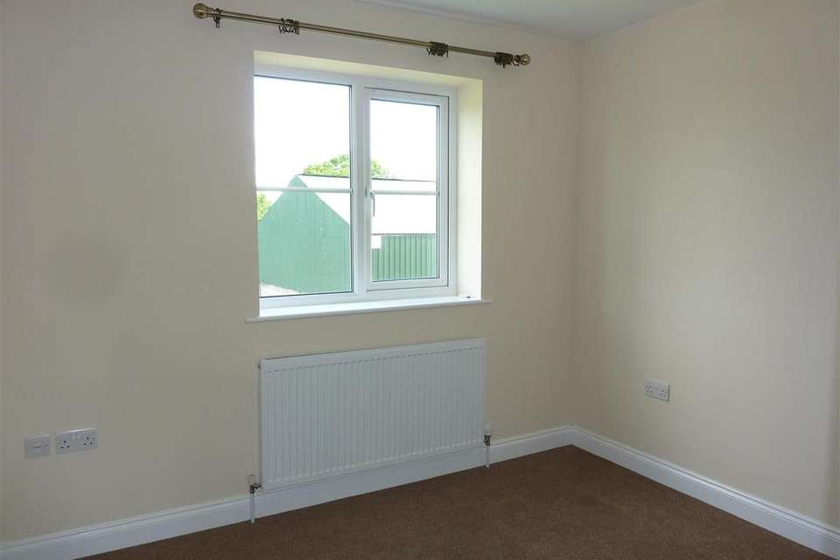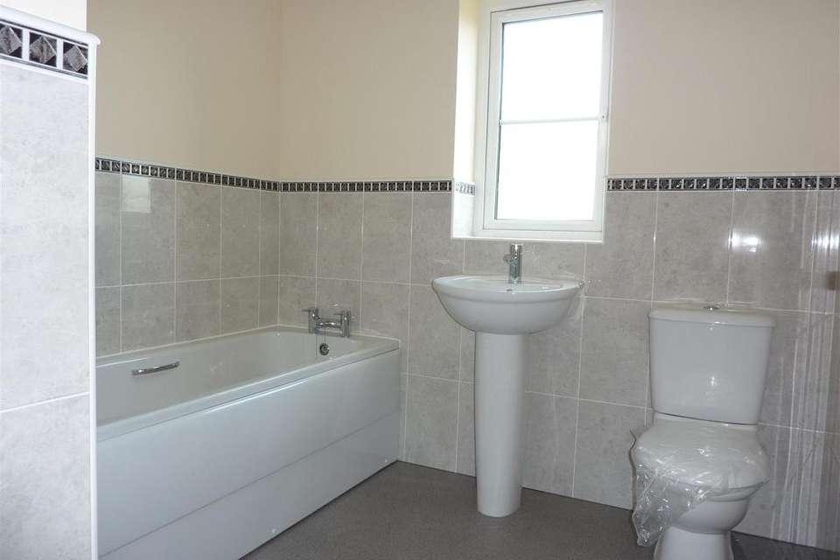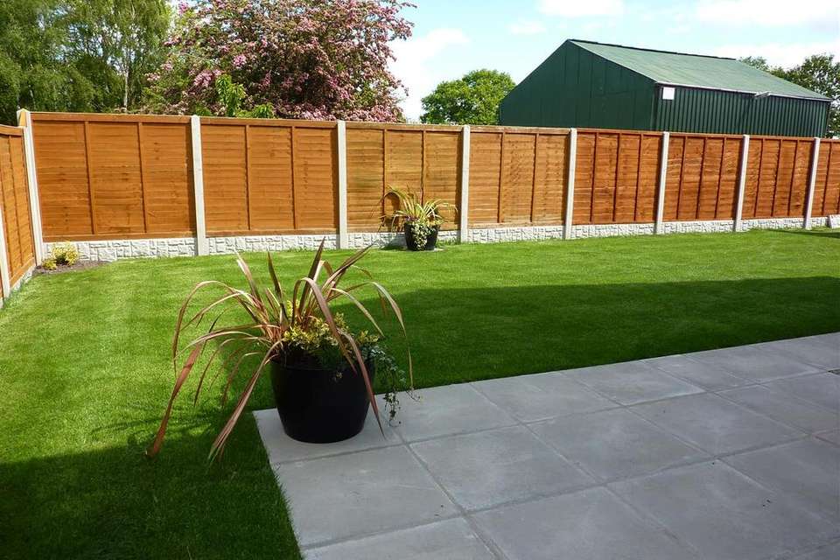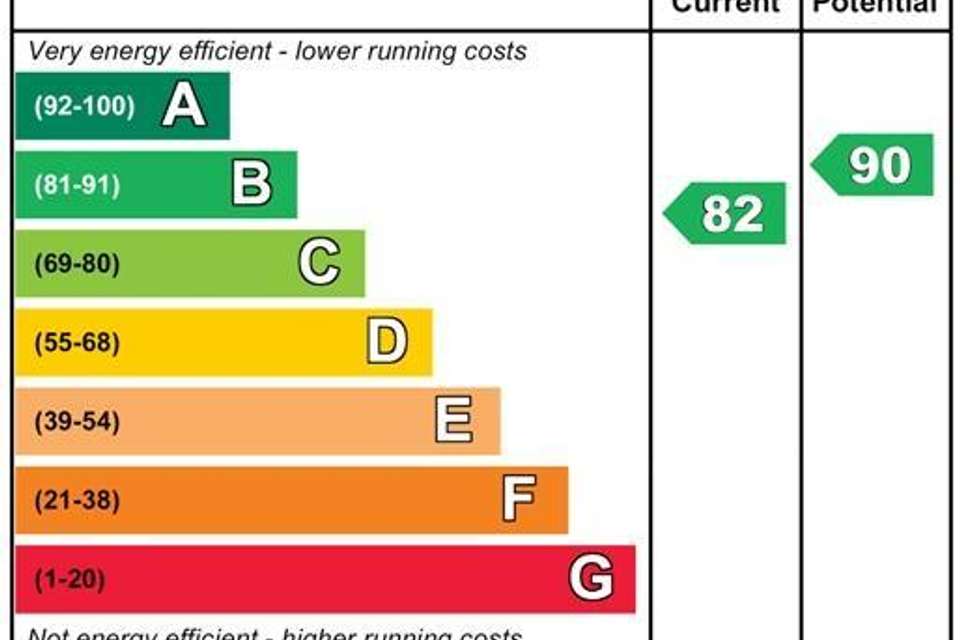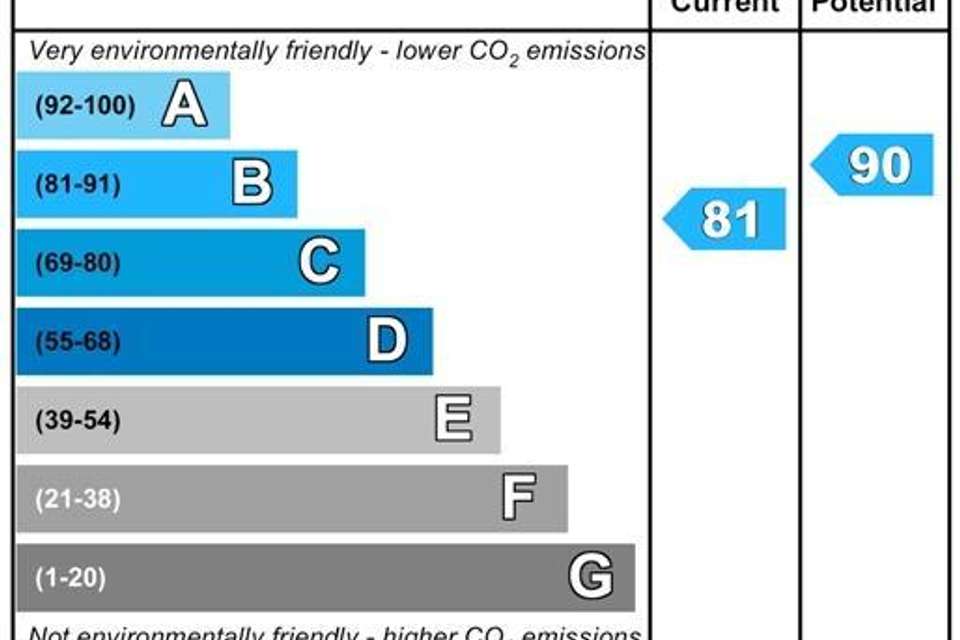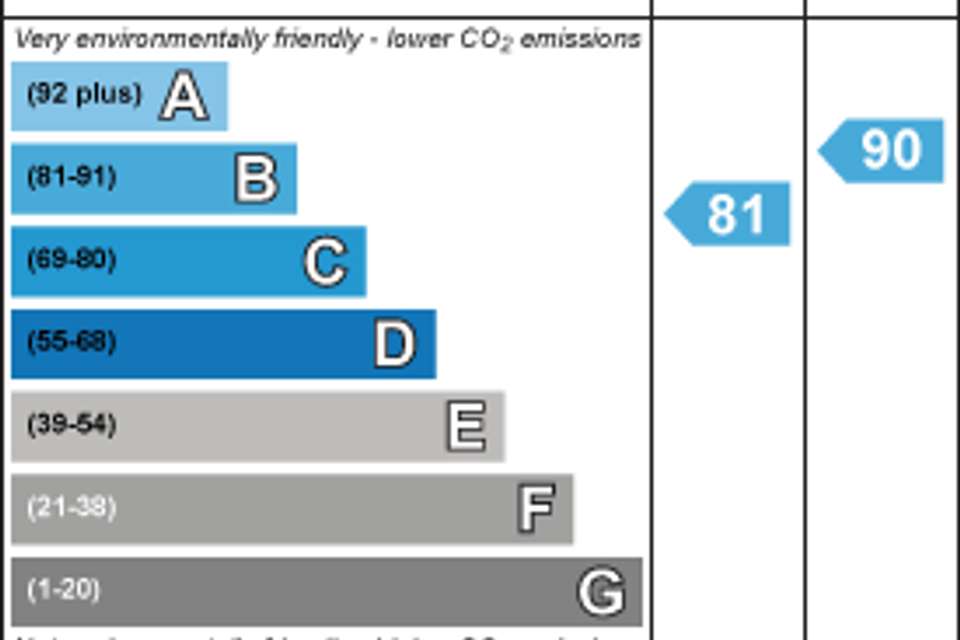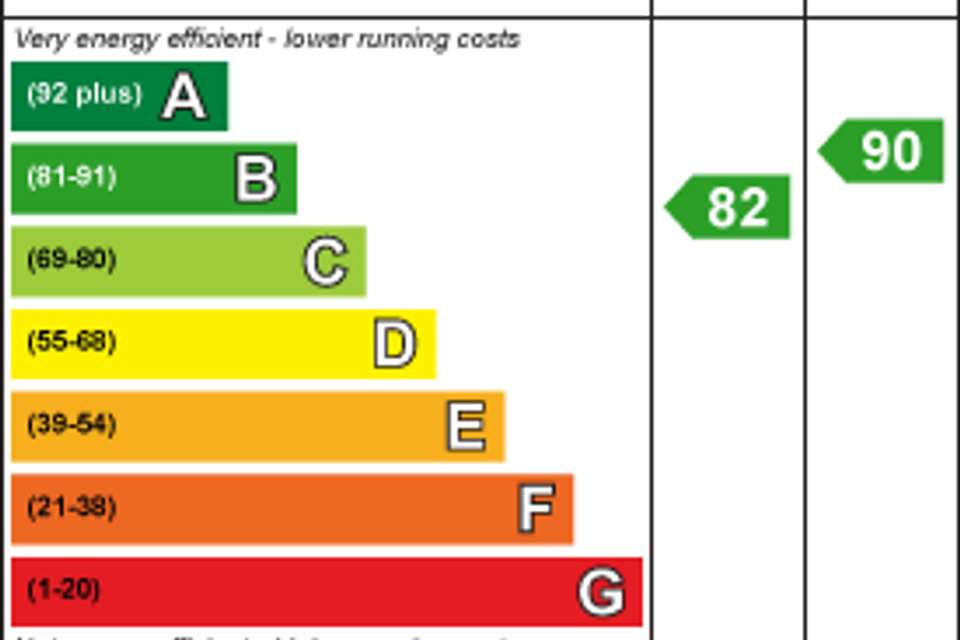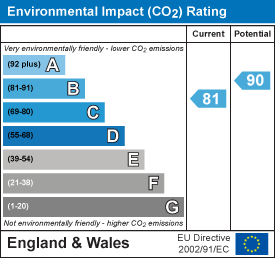4 bedroom detached house to rent
York Road, Cliffedetached house
bedrooms
Property photos
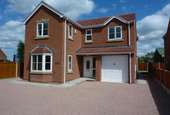
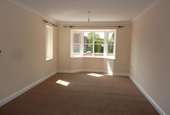
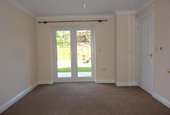
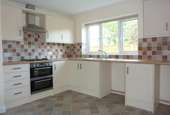
+12
Property description
A superb 4 bedroomed detached house, offering spacious family style living accommodation - located in this popular village of Cliffe, ideal for access to York, Selby and Howden/M62 motorway network. The accommodation includes a gas fired central heating system, uPVC double glazing and briefly comprises:- Entrance hall, lounge, separate dining room, breakfast kitchen, utility room, cloakroom/wc, first floor landing, 4 bedrooms (master bedroom with en-suite facilities) and family bathroom/wc combined. Outside there is a generous gravelled parking/turning area to the front and a lawned garden to the rear. Integral garage. Energy rating B 82. REGRET NO PETS, NO SMOKERS.
Description - TO VIEW
By appointment with the agent's Selby office.
LOCATION
The property enjoys a pleasant position on the edge of this popular village of Cliffe which is conveniently located for access to York, Selby and Howden and access to the M62 motorway network at Howden approximately eight miles away. From Selby town centre proceed along the A19 towards York and then take the right hand turning at Osgodby along the A63/Hull Road. Continue through the village of Osgodby and on reaching the village of Cliffe turn left at the crossroads into York Road, continue ahead over the railway crossing and proceed along York Road when the property will be found on the right hand side just before leaving the village.
THE ACCOMMODATION
With underfloor heating to the ground floor and radiators to the first floor, and with all measurements approximate only, comprises:-
ENTRANCE HALL
Having a uPVC/double glazed front entrance door with double glazed side panel, coving to the ceiling and understairs cupboard.
LOUNGE
5.44m(17'10'') x 3.23m(10'7'') maximum (Approx). Having a uPVC double glazed bay window to the front and second double glazed window to the side. Coving to the ceiling and double doors providing access to the ....
DINING ROOM
3.66m (12'0'') x 3.28m(10'9'') (Approx). Having space for appropriate dining furniture, coving to the ceiling and uPVC double glazed double french doors leading out to the rear garden/patio.
BREAKFAST KITCHEN
3.44m(11'3'') x 3.50m(11'6'') maximum (Approx). Having an attractive range of cream fitted units with beech block effect laminate work surfaces and single drainer stainless steel sink unit. Partially tiled walls, plumbing for a dishwasher and uPVC double glazed window to the rear. Built in cooking facilities include an electric hob with cooker hood above, and electric oven.
UTILITY ROOM
2.34m(7'8'') x 1.76m (5'9'')(Approx). Having matching floor and wall units and laminate work surfaces, and single drainer stainless steel sink unit. Plumbing for an automatic washing machine uPVC double glazed window and uPVC double glazed rear entrance door.
CLOAKROOM/WC
Having a low flush toilet and pedestal hand wash basin. uPVC double glazed window.
FIRST FLOOR LANDING
Having a built in storage cupboard, central heating radiator and access hatch to the loft.
BEDROOM ONE
5.39m(17'8'') x 3.27m (10'9'') maximum(Approx). Having uPVC double glazed windows to two sides and two central heating radiators.
EN-SUITE SHOWER ROOM/WC
Having a white suite comprising shower cubicle, pedestal hand wash basin and low flush toilet. Partly tiled walls, uPVC double glazed window and chrome heated towel rail.
BEDROOM TWO
4.30m(14'1'') x 2.68m (8'10'') maximum(Approx). Having a uPVC double glazed window to the front and central heating radiator.
BEDROOM THREE
3.75m(12'4'') x 3.11m(10'2'') (Approx). Having a uPVC double glazed window to the rear and central heating radiator.
BEDROOM FOUR
3.44m(11'3'') x 2.96m(9'9'') maximum (Approx). This L shaped room features a uPVC double glazed window to the rear and central heating radiator.
FAMILY BATHROOM/WC
Having a white suite comprising panelled bath, pedestal hand wash basin and low flush toilet. Partially tiled walls, uPVC double glazed window and chrome heated towel rail.
OUTSIDE
To the front of the property there is a gravelled parking/turning area which provides access to the INTEGRAL GARAGE 5.00m x 2.5m (approx). The garage has an up and over access door and houses the gas fired central heating system. To the rear of the property there is a lawned garden and paved patio area.
LOCAL AUTHORITY
Selby District Council - Band E
COUNTY AUTHORITY
North Yorkshire County Council.
EPC
An Energy Performance Certificate is available upon request.
Description - TO VIEW
By appointment with the agent's Selby office.
LOCATION
The property enjoys a pleasant position on the edge of this popular village of Cliffe which is conveniently located for access to York, Selby and Howden and access to the M62 motorway network at Howden approximately eight miles away. From Selby town centre proceed along the A19 towards York and then take the right hand turning at Osgodby along the A63/Hull Road. Continue through the village of Osgodby and on reaching the village of Cliffe turn left at the crossroads into York Road, continue ahead over the railway crossing and proceed along York Road when the property will be found on the right hand side just before leaving the village.
THE ACCOMMODATION
With underfloor heating to the ground floor and radiators to the first floor, and with all measurements approximate only, comprises:-
ENTRANCE HALL
Having a uPVC/double glazed front entrance door with double glazed side panel, coving to the ceiling and understairs cupboard.
LOUNGE
5.44m(17'10'') x 3.23m(10'7'') maximum (Approx). Having a uPVC double glazed bay window to the front and second double glazed window to the side. Coving to the ceiling and double doors providing access to the ....
DINING ROOM
3.66m (12'0'') x 3.28m(10'9'') (Approx). Having space for appropriate dining furniture, coving to the ceiling and uPVC double glazed double french doors leading out to the rear garden/patio.
BREAKFAST KITCHEN
3.44m(11'3'') x 3.50m(11'6'') maximum (Approx). Having an attractive range of cream fitted units with beech block effect laminate work surfaces and single drainer stainless steel sink unit. Partially tiled walls, plumbing for a dishwasher and uPVC double glazed window to the rear. Built in cooking facilities include an electric hob with cooker hood above, and electric oven.
UTILITY ROOM
2.34m(7'8'') x 1.76m (5'9'')(Approx). Having matching floor and wall units and laminate work surfaces, and single drainer stainless steel sink unit. Plumbing for an automatic washing machine uPVC double glazed window and uPVC double glazed rear entrance door.
CLOAKROOM/WC
Having a low flush toilet and pedestal hand wash basin. uPVC double glazed window.
FIRST FLOOR LANDING
Having a built in storage cupboard, central heating radiator and access hatch to the loft.
BEDROOM ONE
5.39m(17'8'') x 3.27m (10'9'') maximum(Approx). Having uPVC double glazed windows to two sides and two central heating radiators.
EN-SUITE SHOWER ROOM/WC
Having a white suite comprising shower cubicle, pedestal hand wash basin and low flush toilet. Partly tiled walls, uPVC double glazed window and chrome heated towel rail.
BEDROOM TWO
4.30m(14'1'') x 2.68m (8'10'') maximum(Approx). Having a uPVC double glazed window to the front and central heating radiator.
BEDROOM THREE
3.75m(12'4'') x 3.11m(10'2'') (Approx). Having a uPVC double glazed window to the rear and central heating radiator.
BEDROOM FOUR
3.44m(11'3'') x 2.96m(9'9'') maximum (Approx). This L shaped room features a uPVC double glazed window to the rear and central heating radiator.
FAMILY BATHROOM/WC
Having a white suite comprising panelled bath, pedestal hand wash basin and low flush toilet. Partially tiled walls, uPVC double glazed window and chrome heated towel rail.
OUTSIDE
To the front of the property there is a gravelled parking/turning area which provides access to the INTEGRAL GARAGE 5.00m x 2.5m (approx). The garage has an up and over access door and houses the gas fired central heating system. To the rear of the property there is a lawned garden and paved patio area.
LOCAL AUTHORITY
Selby District Council - Band E
COUNTY AUTHORITY
North Yorkshire County Council.
EPC
An Energy Performance Certificate is available upon request.
Council tax
First listed
Over a month agoEnergy Performance Certificate
York Road, Cliffe
York Road, Cliffe - Streetview
DISCLAIMER: Property descriptions and related information displayed on this page are marketing materials provided by Stephensons - York. Placebuzz does not warrant or accept any responsibility for the accuracy or completeness of the property descriptions or related information provided here and they do not constitute property particulars. Please contact Stephensons - York for full details and further information.





