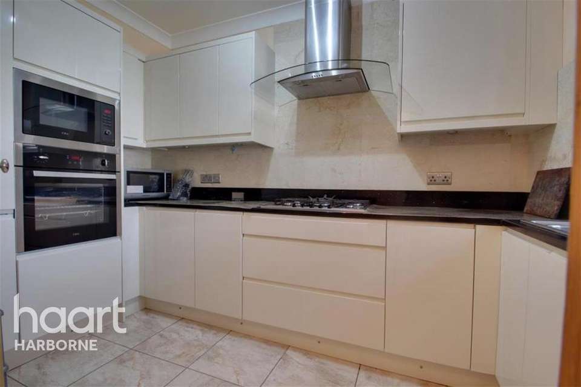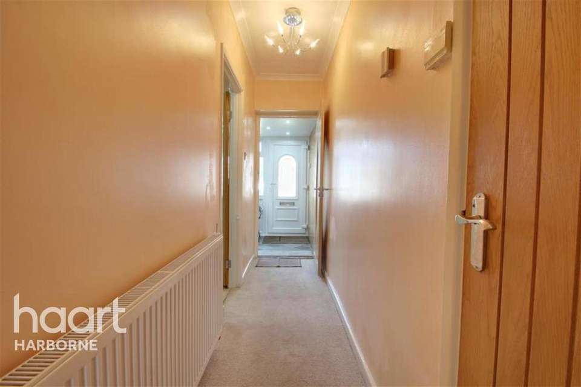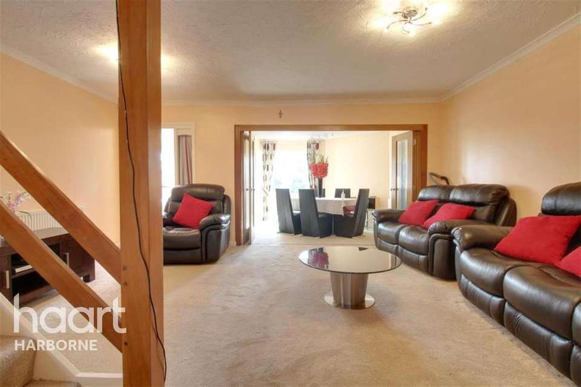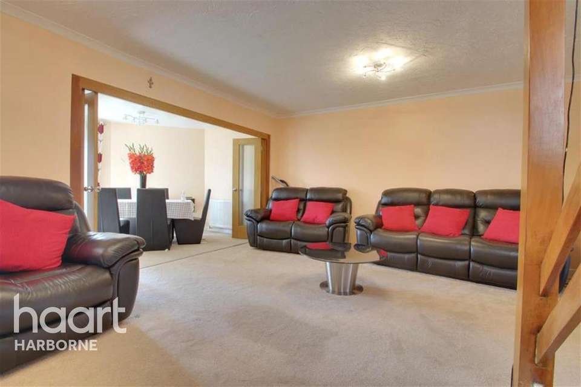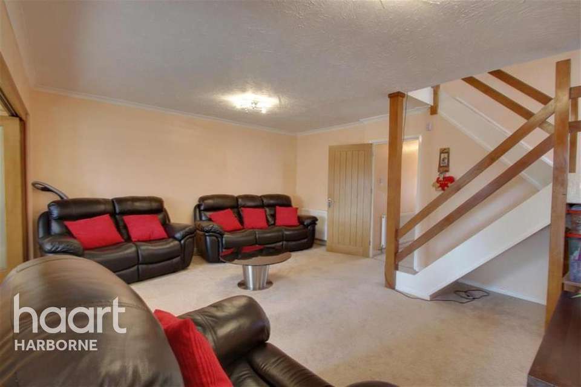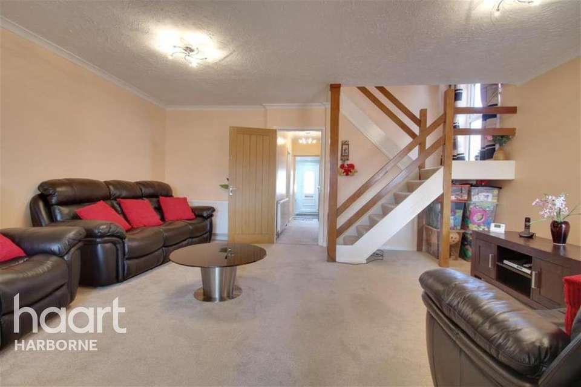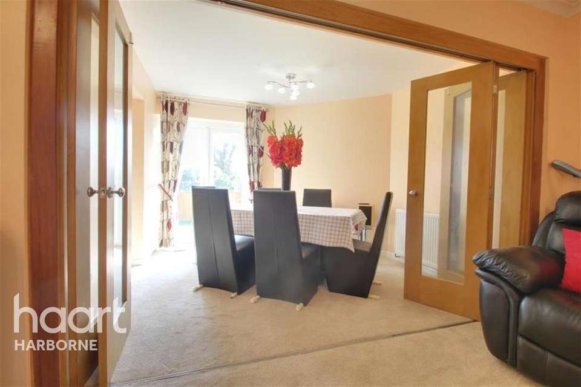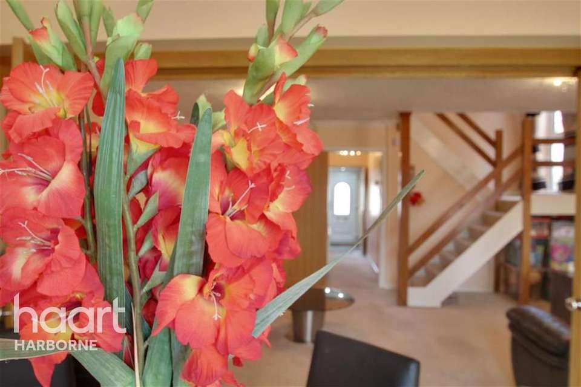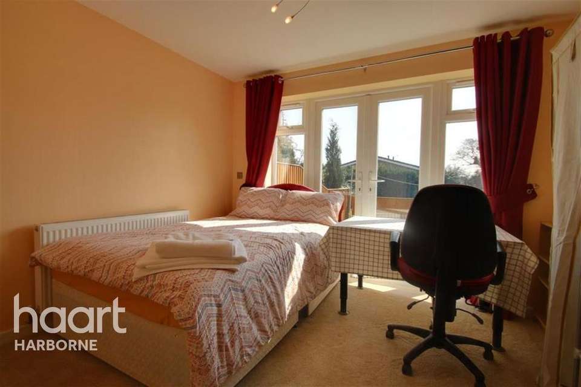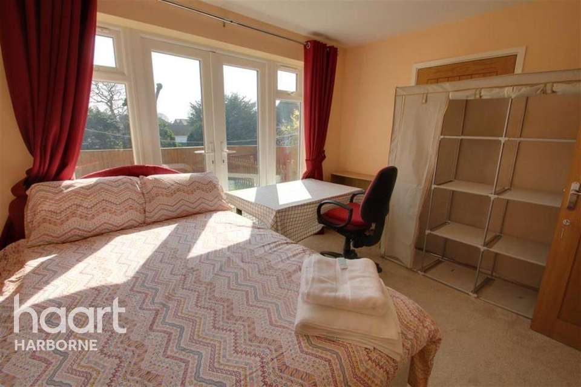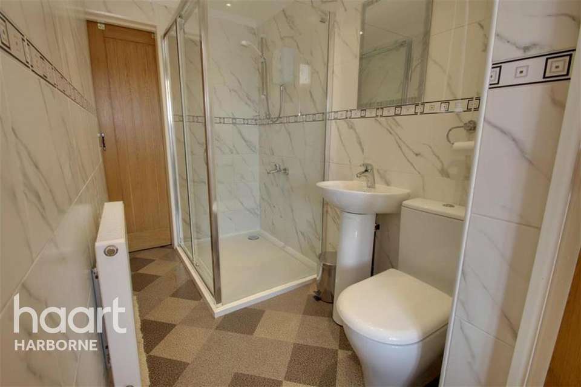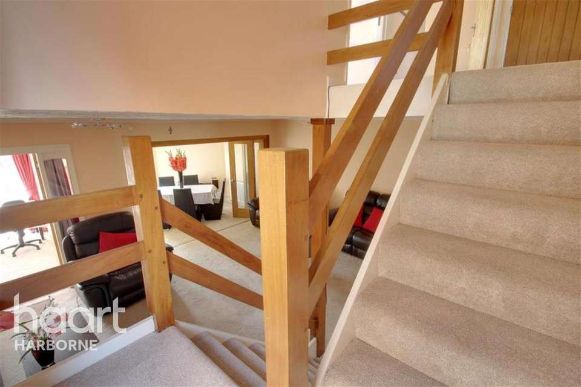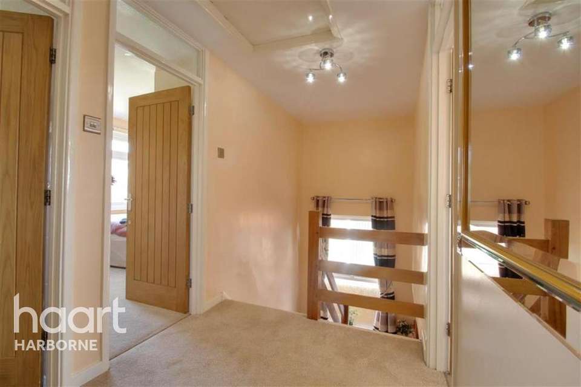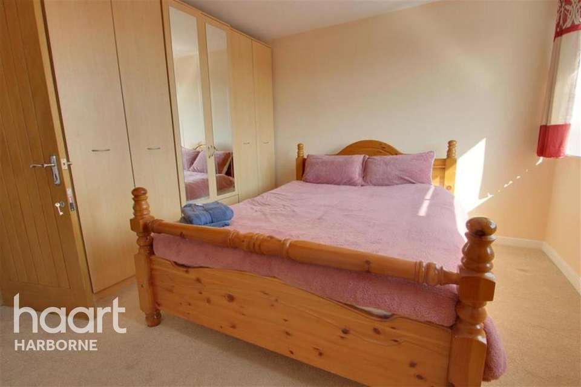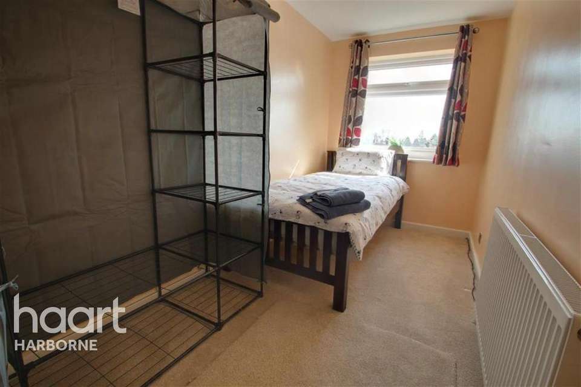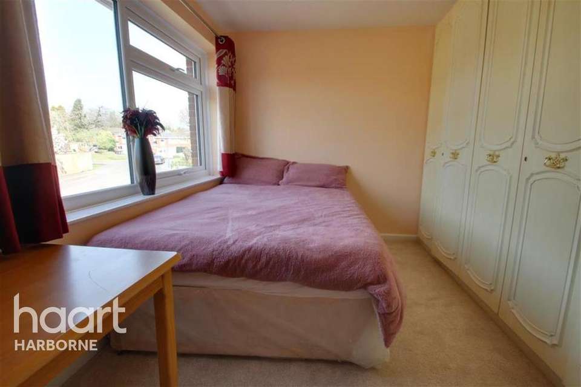4 bedroom semi-detached house to rent
Minley Avenue, Harbornesemi-detached house
bedrooms
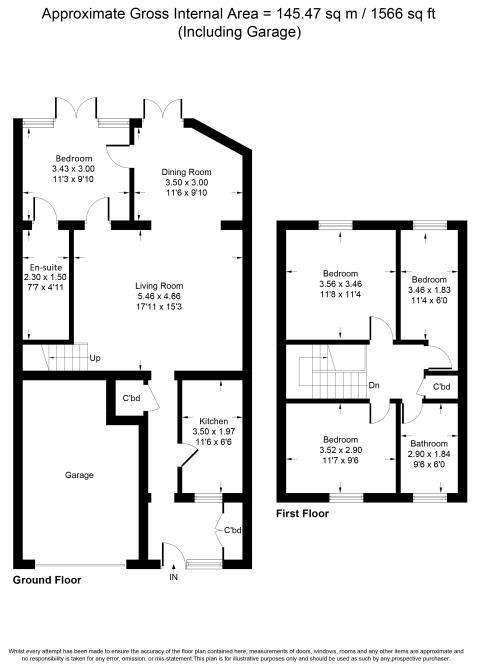
Property photos

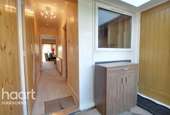
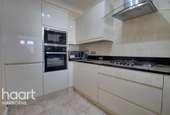
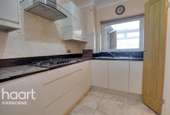
+16
Property description
Call haart today to view this well-presented four bedroom, two bath semi detached house with an integral secure garage and landscaped front and rear gardens. To the front is a two-car driveway with smooth cobblestone borders for off-road parking. It’s just a 5-10 min walk to Miller & Carter steakhouse, McDonalds, Toby carvery! With great transport links to all areas within & out the city, quick access to M5/J3, M6 & the countryside, excellent local schools, major employers and a work desk in every bedroom, the house would suit working professionals, or a family.
It’s the perfect location for a quiet and relaxed lifestyle in this leafy south-west suburb.
The house has recently been lovingly redecorated, with all new kitchen appliances, freshly painted upstairs bedroom, new bed/mattress/furnishings/wardrobes, new condensing dryer, new sensor alarms and LED lights in & out the house. The house exteriors are immaculately maintained.
GROUND FLOOR
ENTRANCE PORCH: Has quartzite floor, inset ‘Velux’ skylight and bright ceiling downlights. Ample storage with two fitted cupboards. Houses the utility area with A+ rated Bosch WM, a brand new dryer and new shoe cabinets. Via the porch you enter the short HALLWAY which opens off to a modern kitchen on the right, an under-stairs cupboard with a fridge-freezer & extra storage space on the left and the living room straight ahead.
KITCHEN: Modern & well-appointed having been remodeled with quartzite worktops, tiled backsplash and tall deep cabinets providing masses of storage. The cream gloss finish base and wall units have been seamlessly integrated with all new appliances incl a five-ring gas hob, extractor hood, 2 microwaves, convection oven grill, dishwasher and another fridge-freezer. All utensils are provided too.
LIVING ROOM: The entrance hall leads to this large cosy central room. Equipped with a new 3-piece soft leather reclining sofa suite, glass coffee table and all entertainment facilities incl amplifier deck w/ external speakers, ethernet cable and optional new TV.
DINING ROOM: Beyond the living room is this sunny recently built extended room to the rear of house partitioned with multifold doors. Having new dining table with 6 leather chairs and French double doors opening out to the private garden.
DOUBLE BEDROOM: Spacious & sunlit. Has brand new furnishings and wardrobe, bedside cabinet, low-rise bookshelf, storage tower unit, work desk and swivel chair. Massive 4-paneled French doors offer unrestricted view of the lovely water feature figurine in the private rear garden.
EN-SUITE BATHROOM: The above bedroom has a recently built 3-piece bathroom with a rectangular shower enclosure, wall mounted basin, WC, wall mirror, decorative tiled walls, vinyl floor, ceiling spotlights. There is also a STORE ROOM beyond a solid sliding door.
FIRST FLOOR
Rising off from the living room, the half-turn staircase winds up past a half-landing with a large awning window to side, and further up to the first floor landing. It opens off to the PRINCIPAL DOUBLE BEDROOM to rear, another DOUBLE BEDROOM to front and a remodeled SINGLE BEDROOM to rear. All rooms have direct sunlight access & large secure windows.
FRONT DOUBLE BEDROOM: Overlooks the driveway, front lawn & the whole cul-de-sac. Has brand new double bed, mattress & furnishings, six-door fitted wardrobe, computer desk & chair, canvas painting.
REAR DOUBLE BEDROOM: Offers an unrestricted distant panoramic view of the city. It directly overlooks the private rear garden with its stunning water feature figurine & the rear cul-de-sac road. Freshly painted in Dulux soft peach emulsion. Having double bed, new furnishings, bedside cabinet, six-door wardrobe with mirror, work desk & new chair, canvas painting.
REAR SINGLE BEDROOM: With existing ethernet cable can also serve as a focused study/work room. Provides a great view of the mature willow tree & other vegetation in the cul-de-sac. Having an all new set of single bed, mattress, furnishings & wardrobe.
UPSTAIRS BATHROOM: Large 4-piece full bathroom, located directly next to the three bedrooms. Overlooks the driveway and front lawn. Large frosted glass awning window & roller shades ensure full privacy, offers abundant natural light & ventilation. Having brand new tub & curtain, quad shower enclosure with electric shower, full pedestal basin, WC, wall mirror, recessed can lights in ceiling, aesthetic wall tiles, vinyl floor.
The TOP LANDING has a built-in compact cupboard housing Worcester Bosch combi boiler with ample storage space beneath. There’s also a large decorative wall mirror, smoke & CO alarms.
PRIVATE REAR GARDEN: South facing landscaped sunny garden with 15ft long double tier patio laid with smooth natural stone slabs. A perfect spot to rest & relax in the evenings watching & listening to the tumbling water streams on the eye-catching ‘Sofia’ water feature! Manicured horizontal lawn with veg & flower bed borders, new LED motion sensor light, strong double paneled high perimeter fence with a secure access gate down a sloping path to the rear cul-de-sac road.
It’s the perfect location for a quiet and relaxed lifestyle in this leafy south-west suburb.
The house has recently been lovingly redecorated, with all new kitchen appliances, freshly painted upstairs bedroom, new bed/mattress/furnishings/wardrobes, new condensing dryer, new sensor alarms and LED lights in & out the house. The house exteriors are immaculately maintained.
GROUND FLOOR
ENTRANCE PORCH: Has quartzite floor, inset ‘Velux’ skylight and bright ceiling downlights. Ample storage with two fitted cupboards. Houses the utility area with A+ rated Bosch WM, a brand new dryer and new shoe cabinets. Via the porch you enter the short HALLWAY which opens off to a modern kitchen on the right, an under-stairs cupboard with a fridge-freezer & extra storage space on the left and the living room straight ahead.
KITCHEN: Modern & well-appointed having been remodeled with quartzite worktops, tiled backsplash and tall deep cabinets providing masses of storage. The cream gloss finish base and wall units have been seamlessly integrated with all new appliances incl a five-ring gas hob, extractor hood, 2 microwaves, convection oven grill, dishwasher and another fridge-freezer. All utensils are provided too.
LIVING ROOM: The entrance hall leads to this large cosy central room. Equipped with a new 3-piece soft leather reclining sofa suite, glass coffee table and all entertainment facilities incl amplifier deck w/ external speakers, ethernet cable and optional new TV.
DINING ROOM: Beyond the living room is this sunny recently built extended room to the rear of house partitioned with multifold doors. Having new dining table with 6 leather chairs and French double doors opening out to the private garden.
DOUBLE BEDROOM: Spacious & sunlit. Has brand new furnishings and wardrobe, bedside cabinet, low-rise bookshelf, storage tower unit, work desk and swivel chair. Massive 4-paneled French doors offer unrestricted view of the lovely water feature figurine in the private rear garden.
EN-SUITE BATHROOM: The above bedroom has a recently built 3-piece bathroom with a rectangular shower enclosure, wall mounted basin, WC, wall mirror, decorative tiled walls, vinyl floor, ceiling spotlights. There is also a STORE ROOM beyond a solid sliding door.
FIRST FLOOR
Rising off from the living room, the half-turn staircase winds up past a half-landing with a large awning window to side, and further up to the first floor landing. It opens off to the PRINCIPAL DOUBLE BEDROOM to rear, another DOUBLE BEDROOM to front and a remodeled SINGLE BEDROOM to rear. All rooms have direct sunlight access & large secure windows.
FRONT DOUBLE BEDROOM: Overlooks the driveway, front lawn & the whole cul-de-sac. Has brand new double bed, mattress & furnishings, six-door fitted wardrobe, computer desk & chair, canvas painting.
REAR DOUBLE BEDROOM: Offers an unrestricted distant panoramic view of the city. It directly overlooks the private rear garden with its stunning water feature figurine & the rear cul-de-sac road. Freshly painted in Dulux soft peach emulsion. Having double bed, new furnishings, bedside cabinet, six-door wardrobe with mirror, work desk & new chair, canvas painting.
REAR SINGLE BEDROOM: With existing ethernet cable can also serve as a focused study/work room. Provides a great view of the mature willow tree & other vegetation in the cul-de-sac. Having an all new set of single bed, mattress, furnishings & wardrobe.
UPSTAIRS BATHROOM: Large 4-piece full bathroom, located directly next to the three bedrooms. Overlooks the driveway and front lawn. Large frosted glass awning window & roller shades ensure full privacy, offers abundant natural light & ventilation. Having brand new tub & curtain, quad shower enclosure with electric shower, full pedestal basin, WC, wall mirror, recessed can lights in ceiling, aesthetic wall tiles, vinyl floor.
The TOP LANDING has a built-in compact cupboard housing Worcester Bosch combi boiler with ample storage space beneath. There’s also a large decorative wall mirror, smoke & CO alarms.
PRIVATE REAR GARDEN: South facing landscaped sunny garden with 15ft long double tier patio laid with smooth natural stone slabs. A perfect spot to rest & relax in the evenings watching & listening to the tumbling water streams on the eye-catching ‘Sofia’ water feature! Manicured horizontal lawn with veg & flower bed borders, new LED motion sensor light, strong double paneled high perimeter fence with a secure access gate down a sloping path to the rear cul-de-sac road.
Council tax
First listed
Over a month agoMinley Avenue, Harborne
Minley Avenue, Harborne - Streetview
DISCLAIMER: Property descriptions and related information displayed on this page are marketing materials provided by haart Estate Agents - Harborne. Placebuzz does not warrant or accept any responsibility for the accuracy or completeness of the property descriptions or related information provided here and they do not constitute property particulars. Please contact haart Estate Agents - Harborne for full details and further information.





