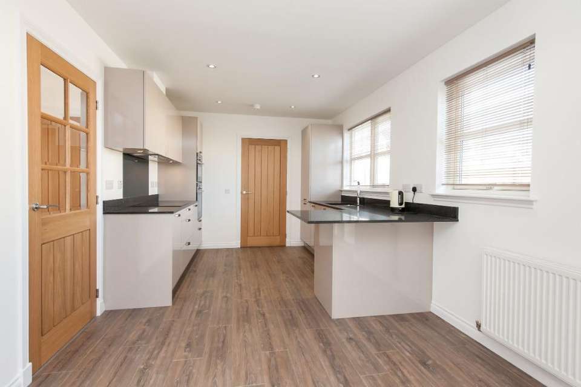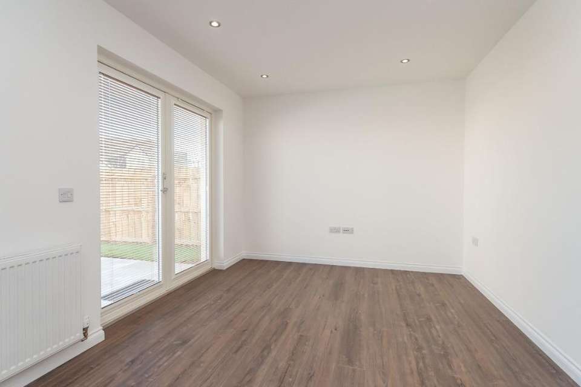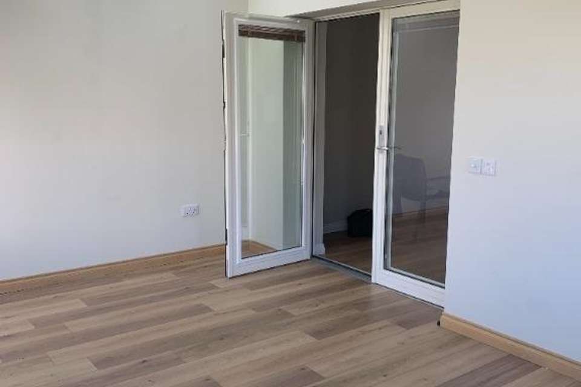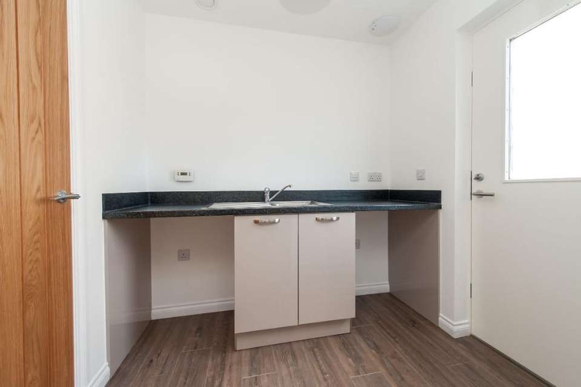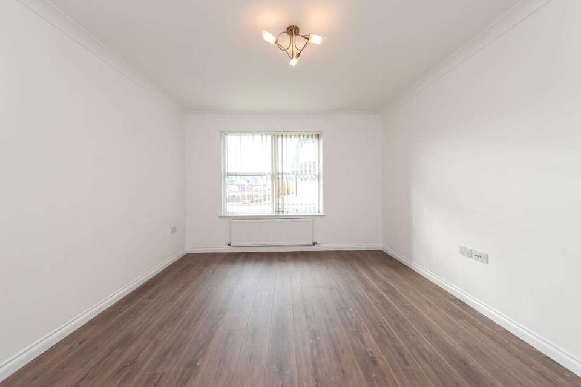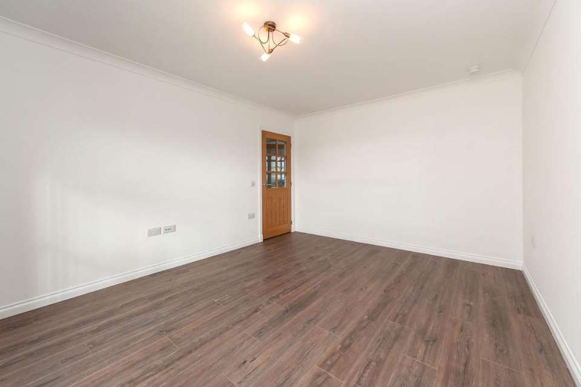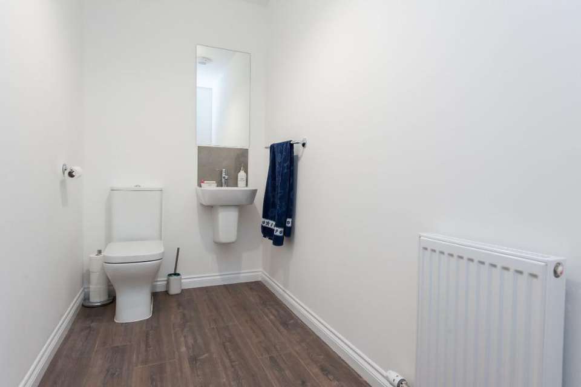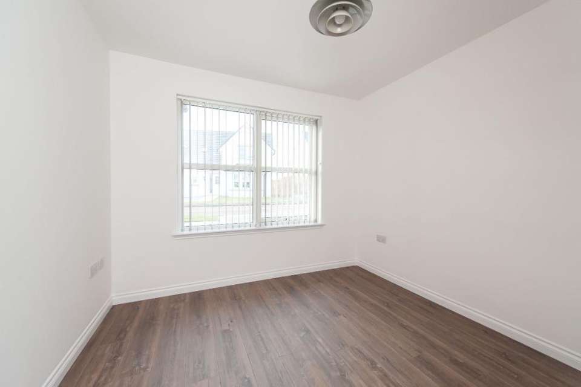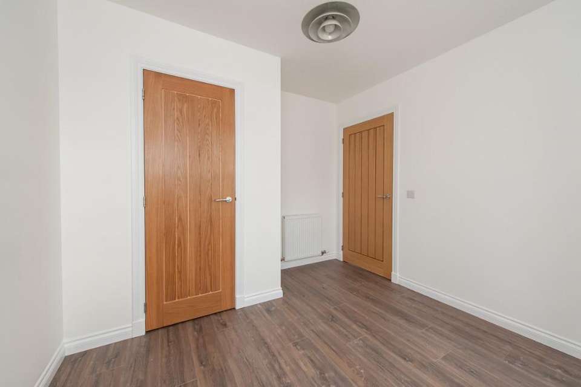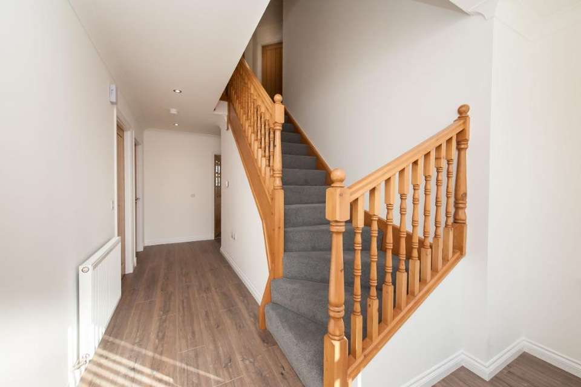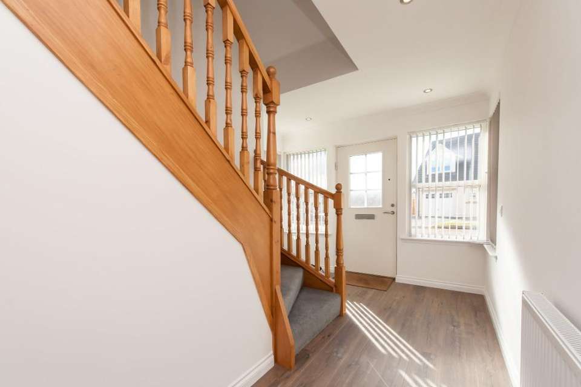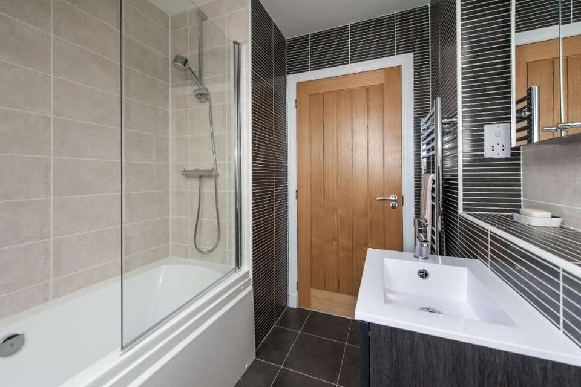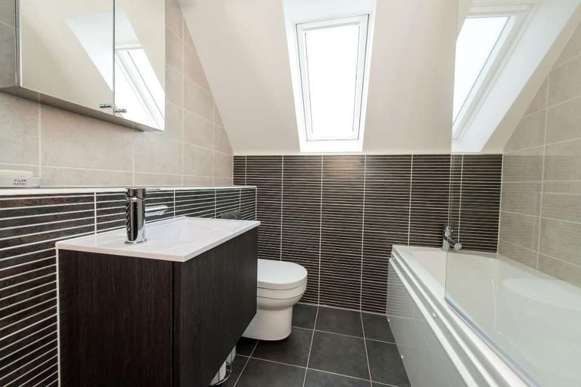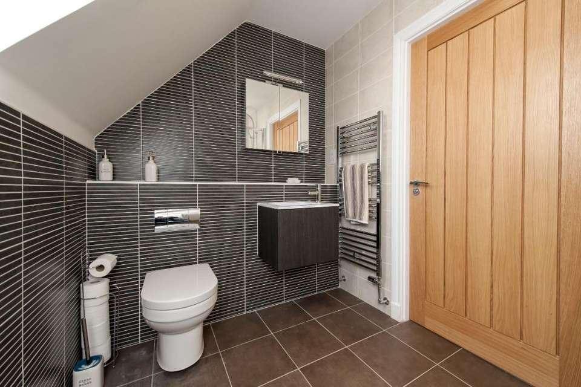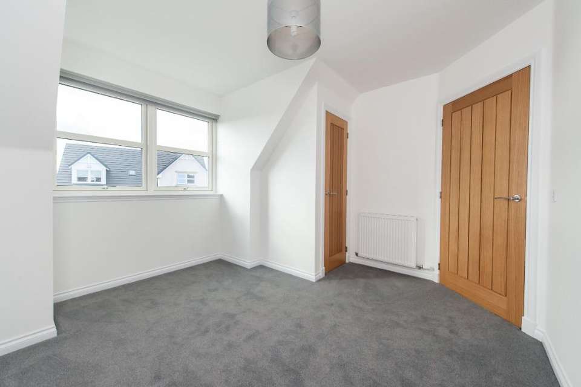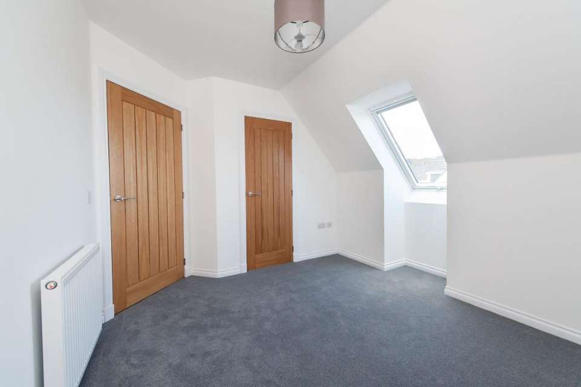4 bedroom detached house to rent
Raedykes Close, Stonehaven AB39detached house
bedrooms
Property photos
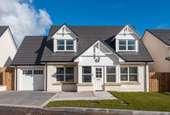
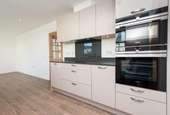
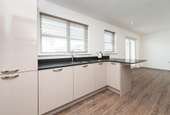
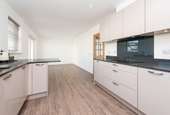
+16
Property description
To LET, UNFURNISHED this detached 4 bedroom family home located within walking distance to the train station and town centre. The spacious accommodation comprises Pleasant Lounge, Kitchen/Dining Area, Sun Room, Utility room, WC, 4 Double Bedrooms one with Ensuite, Family Bathroom. The property is set in a pleasant garden and there is a driveway for several cars that leads to the single garage. Summer House.Stonehaven is the largest town to the south of Aberdeen, 15 miles from the city with excellent road and rail links. Aberdeen Airport and the industrial sites at Kingswells, Westhill, Dyce and Bridge of Don area and an easy commute via the recently opened Aberdeen bypass. It is a vibrant community comprising the Old Town around the picturesque harbour and the new town expanding out from the beach and Market Square. It has a wide range of facilities for all ages with excellent shops, hotels, restaurants, secondary and primary schools, hospital, medical centre, railway station and superb leisure activities including the art deco open air pool.
Lounge (15'6 x 11'3) Entered through half glazed door; Window to the front with fitted louvre .
Dining Kitchen: (23'5 x 9'9) Smart fully equipped kitchen with a good range of of gloss taupe base and wall units with contrasting black marble effect worktops; Ceramic hob and stainless steel double oven with integrated microwave, dishwasher and fridge/freezer. Window to the rear. Laminate flooring. Dining area/Living space with patio doors leading to the rear garden. Door to Sun Room.
Large Sunroom with windows all around overlooking the garden.
Utility Room: Base units and good sized cupboard; Stainless steel sink and drainer; Washing machine and tumble dryer; Laminate flooring. Door to rear garden.
Bedroom 4: (10'5 x 9'7) Window to the front; Fitted wardrobe with shelves and hanging space.
Toilet: White WC and wash hand basin set in vanity unit. Mirror above sink; Laminate flooring.
First FloorStairway to the landing.
Master Bedroom: (14'0 x 10'2) Bright room with window to the front. Large fitted wardrobe with shelving and hanging space. Carpet.
En-suite Shower Room: Large shower cubicle tiled all around. WC and wash hand basin set in vanity unit; mirrored cupboard; Free standing bathroom unit; Stainless steel heated towel rail; Fully tiled walls and flooring.
Bedroom 2: (10'10 x 10,8) Double Bedroom with window to the rear; Large fitted wardrobe. Carpet.
Bedroom 3: (11'6 x 11'5) Further Double Bedroom with window to the front; Fitted wardrobe. Carpet.
Bathroom: Smart bathroom with white suite comprising WC, bath with overhead shower and screen. Wash hand basin set in vanity unit; Mirrored wall cabinet; Heated towel rail; Velux window to the rear. Fully tiled walls and flooring.
OUTSIDE
The front garden is mainly laid to lawn with lock block driveway with space for 2 cars; Single garage with power. Side path leads to the fully enclosed rear garden which is laid in lawn with a paved patio area, summer house and shed.
No Pets Allowed
Lounge (15'6 x 11'3) Entered through half glazed door; Window to the front with fitted louvre .
Dining Kitchen: (23'5 x 9'9) Smart fully equipped kitchen with a good range of of gloss taupe base and wall units with contrasting black marble effect worktops; Ceramic hob and stainless steel double oven with integrated microwave, dishwasher and fridge/freezer. Window to the rear. Laminate flooring. Dining area/Living space with patio doors leading to the rear garden. Door to Sun Room.
Large Sunroom with windows all around overlooking the garden.
Utility Room: Base units and good sized cupboard; Stainless steel sink and drainer; Washing machine and tumble dryer; Laminate flooring. Door to rear garden.
Bedroom 4: (10'5 x 9'7) Window to the front; Fitted wardrobe with shelves and hanging space.
Toilet: White WC and wash hand basin set in vanity unit. Mirror above sink; Laminate flooring.
First FloorStairway to the landing.
Master Bedroom: (14'0 x 10'2) Bright room with window to the front. Large fitted wardrobe with shelving and hanging space. Carpet.
En-suite Shower Room: Large shower cubicle tiled all around. WC and wash hand basin set in vanity unit; mirrored cupboard; Free standing bathroom unit; Stainless steel heated towel rail; Fully tiled walls and flooring.
Bedroom 2: (10'10 x 10,8) Double Bedroom with window to the rear; Large fitted wardrobe. Carpet.
Bedroom 3: (11'6 x 11'5) Further Double Bedroom with window to the front; Fitted wardrobe. Carpet.
Bathroom: Smart bathroom with white suite comprising WC, bath with overhead shower and screen. Wash hand basin set in vanity unit; Mirrored wall cabinet; Heated towel rail; Velux window to the rear. Fully tiled walls and flooring.
OUTSIDE
The front garden is mainly laid to lawn with lock block driveway with space for 2 cars; Single garage with power. Side path leads to the fully enclosed rear garden which is laid in lawn with a paved patio area, summer house and shed.
No Pets Allowed
Council tax
First listed
Over a month agoRaedykes Close, Stonehaven AB39
Raedykes Close, Stonehaven AB39 - Streetview
DISCLAIMER: Property descriptions and related information displayed on this page are marketing materials provided by Ritchie Leasing - Stonehaven. Placebuzz does not warrant or accept any responsibility for the accuracy or completeness of the property descriptions or related information provided here and they do not constitute property particulars. Please contact Ritchie Leasing - Stonehaven for full details and further information.





