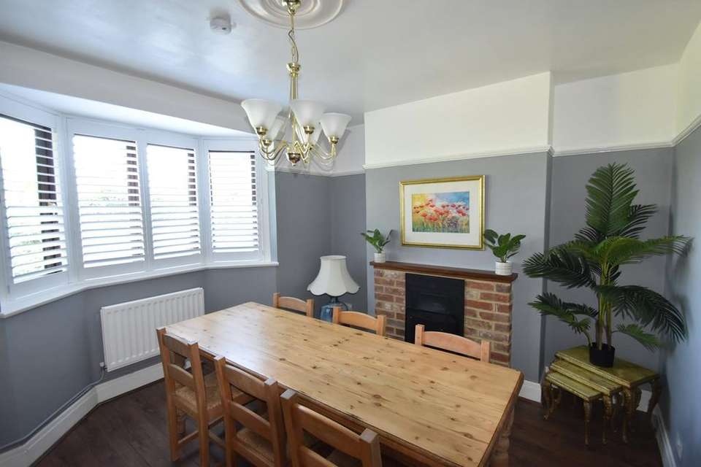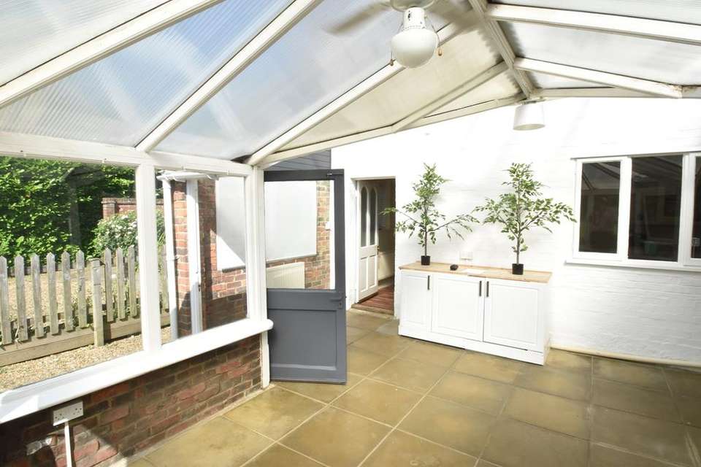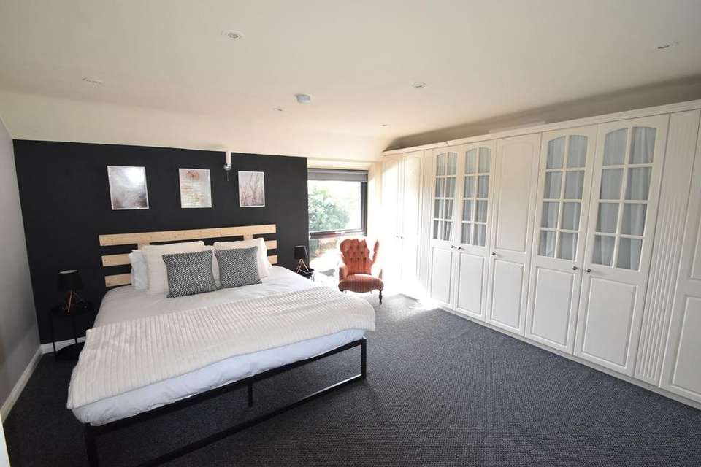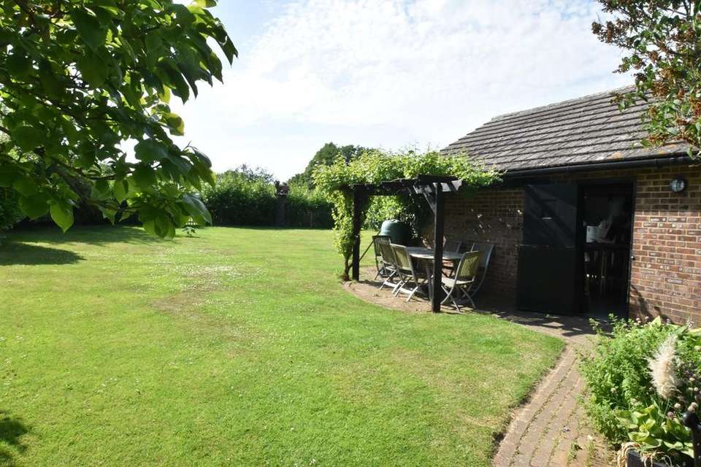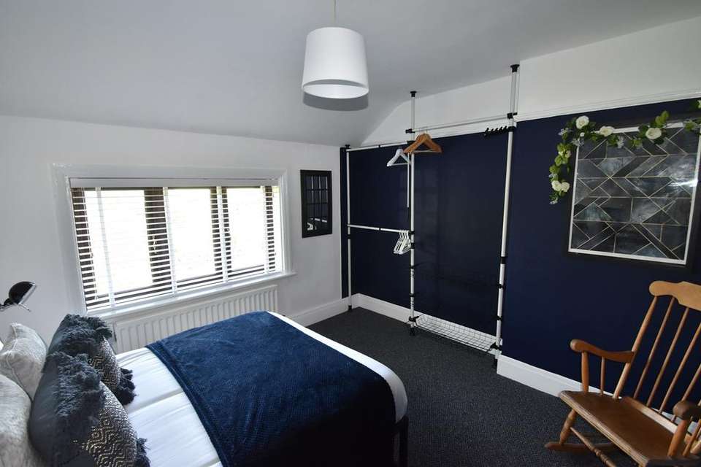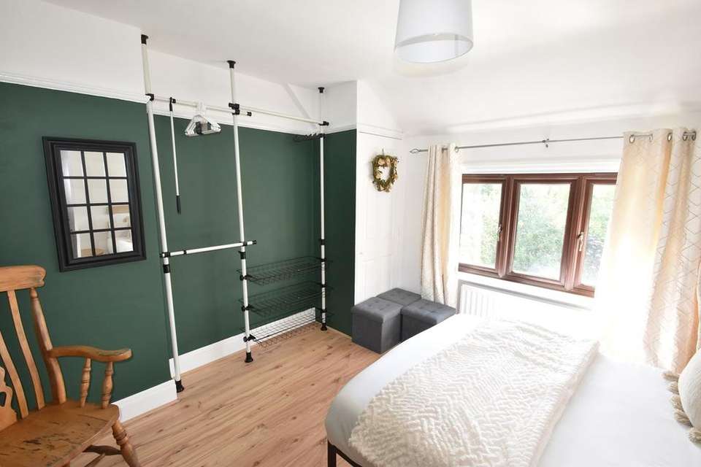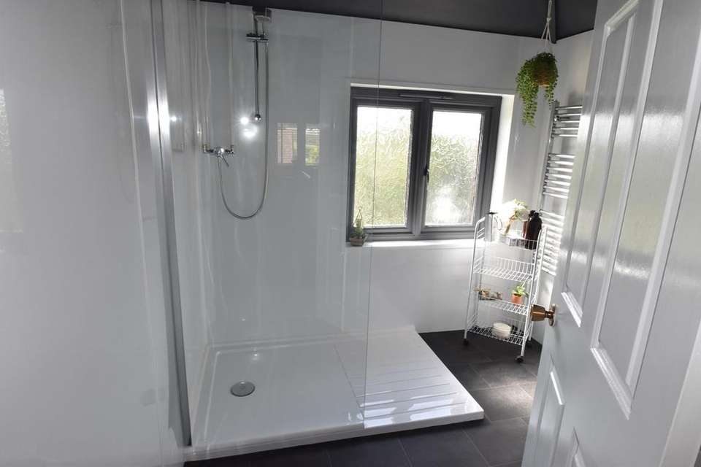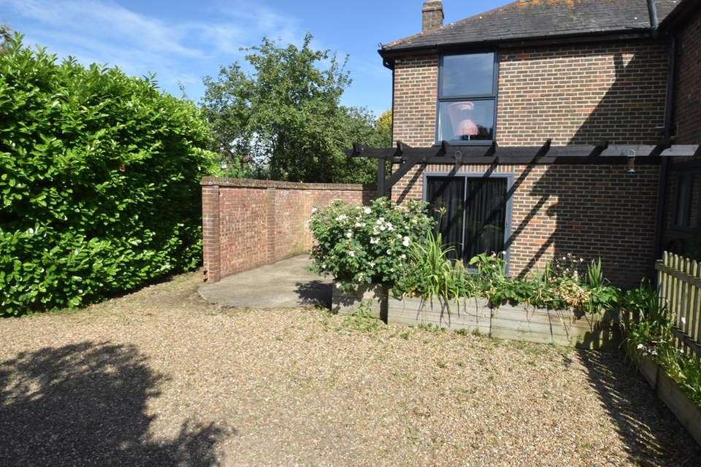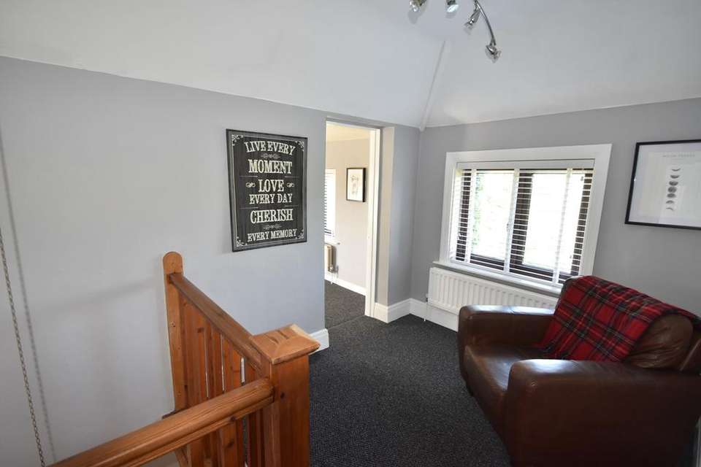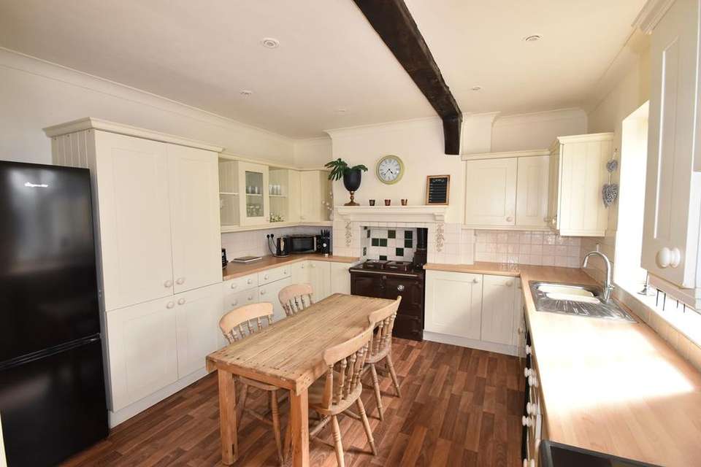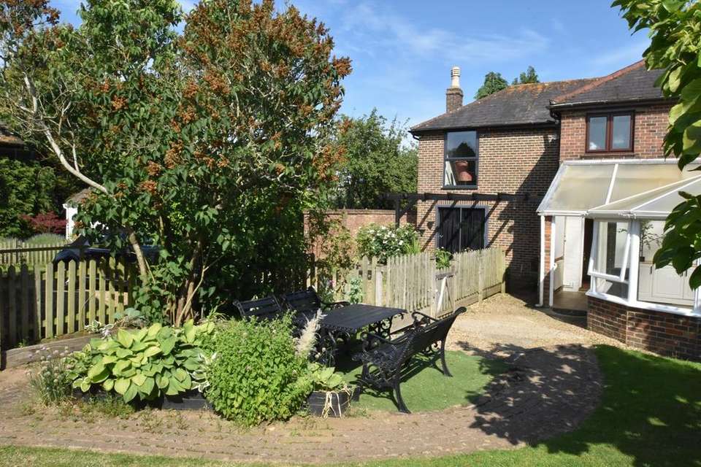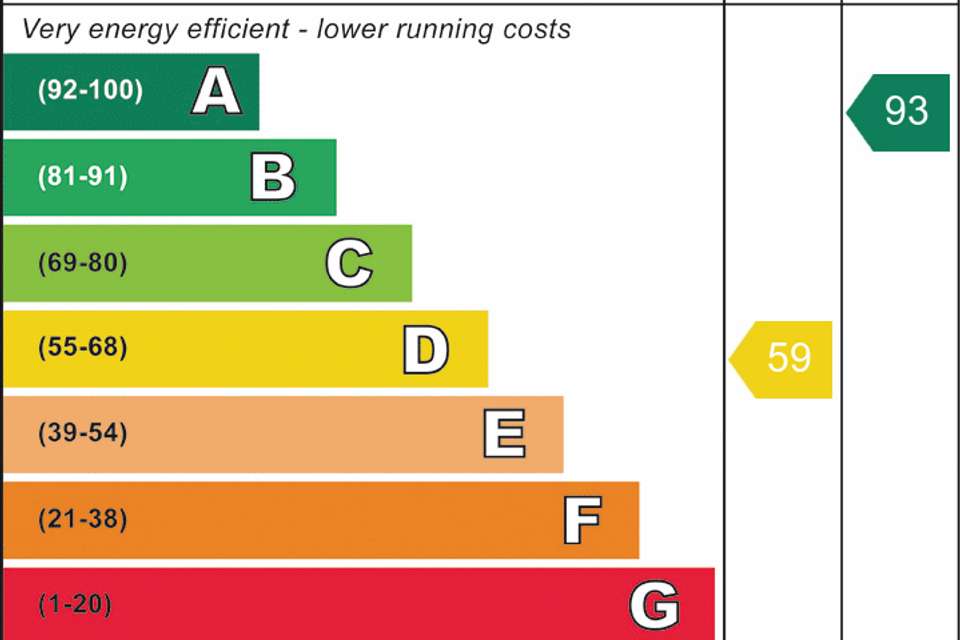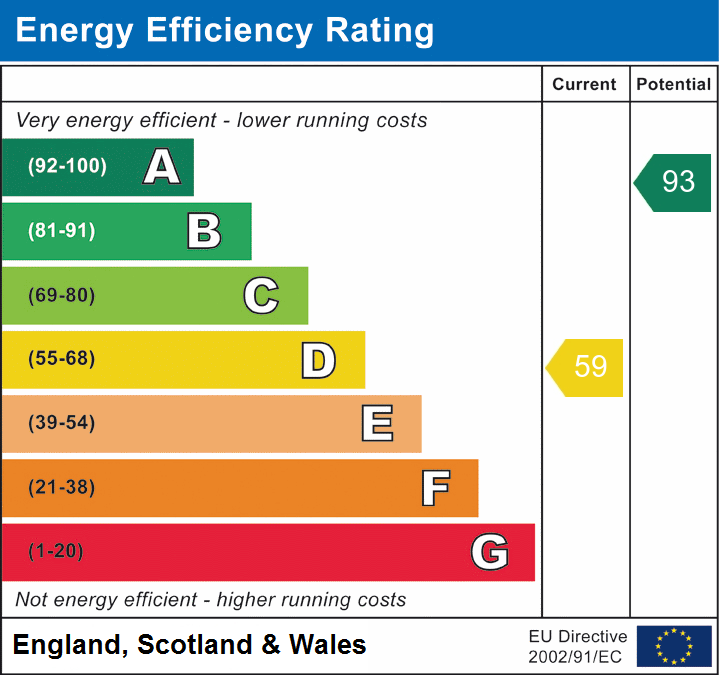3 bedroom semi-detached house to rent
Christopher Row, Lynsted, Sittingbourne, ME9semi-detached house
bedrooms
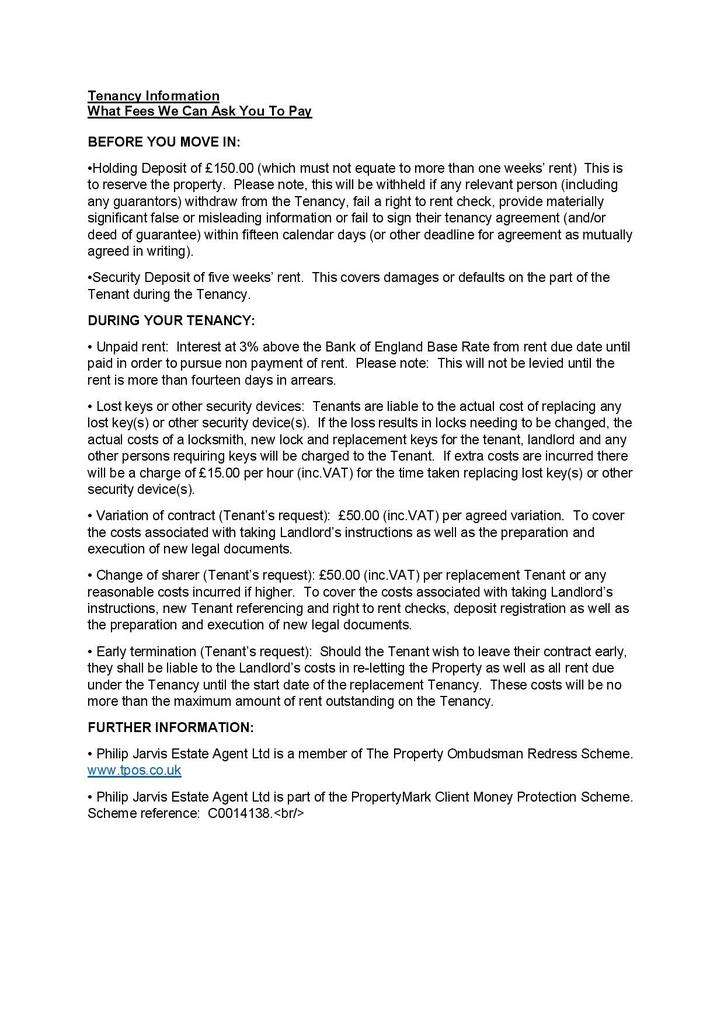
Property photos

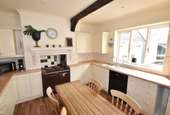
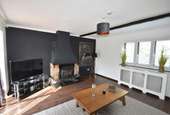
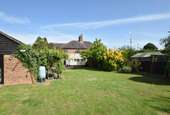
+12
Property description
An internal viewing is essential to fully appreciate everything on offer with this extended three bedroom semi detached house.Located in the village of Lynsted this property is found in a true rural location sitting on a generous sized plot.The property has just been refurbished to include a full redecoration, new shower room and carpets.There are three well proportioned reception rooms plus a 19ft kitchen/breakfast room and cloakroom. Upstairs there are three double bedrooms and new shower room.Outside there are gardens to the front and rear of the property. The property is accessed via a shared electronic gate leading to the property and gardens. There is also a parking area and a double garage which is currently arranged as an extensive storage area.Briers is now available so book a viewing.
Ground Floor
Storm Porch Entrance Door To
Hall
Stairs to first floor. Understairs cupboard. Radiator. Laminate flooring.
Sitting Room
15' 5" x 14' 6" (4.70m x 4.42m) Double glazed window to front with shutters. Double glazed patio doors to rear. Radiator with decorative cover plus further radiator. Brick fireplace with wood burning stove. Laminate flooring.
Dining Room
12' 10" x 11' 8" (3.91m x 3.56m) Double glazed bay window to front with shutters. Radiator. Brick fireplace. Laminate flooring.
Kitchen/Breakfast Room
19' 4" x 12' 2" (5.89m x 3.71m) Window to conservatory. Double glazed window to side. Range of base and wall units. Stainless steel one and half bowl sink unit. Electric oven with extractor over. Dishwasher. Decorative Rayburn. Vinyl floor. Radiator. Understairs cupboard. Downlighting.
Conservatory
Windows to side and rear. Door to rear. Further window to side. Radiator. Patio flooring. Cupboard housing and boiler. Door to cupboard housing plumbing for washing machine.
Cloakroom
Low level WC. Corner hand basin. Tiled floor.
First Floor
Landing
Double glazed window to front, Access to loft. This would also make an excellent study area.
Bedroom One
14' 6" x 13' 6" (4.42m x 4.11m) Double glazed window to front. Full length. Double glazed window to rear. Wardrobes to one wall. Radiator.
Bedroom Two
11' 6" x 10' 8" (3.51m x 3.25m) Double glazed window to front. Radiator. Hanging rails and shelving.
Bedroom Three
11' 6" x 11' 4" (3.51m x 3.45m) Double glazed window to rear. Radiator. Hanging rails and shelves. Airing cupboard.
Shower Room
Double glazed frosted window to rear. Modern white suite of low level WC, pedestal hand basin and walk in shower. Chrome towel rail. Panelled walls.
Exterior
Front
Laid to lawn with path to front door.
Rear
Extensive area to lawn. Two patio areas, one of which is covered to one side of the garage.
Double Garage
Long driveway with automated gates leading to the parking area of Briers in front of the double garage. The two doors of the garage area blocked so this is basically now a storage area with patio door to the rear and further door to side. Power and light.
Agents Note
1. The dishwasher is for the use of the Tenant but comes with no warranty.
2. The incoming water charge is included with the monthly rent but a contribution towards the emptying of the sewage system will need to be paid separately.
Ground Floor
Storm Porch Entrance Door To
Hall
Stairs to first floor. Understairs cupboard. Radiator. Laminate flooring.
Sitting Room
15' 5" x 14' 6" (4.70m x 4.42m) Double glazed window to front with shutters. Double glazed patio doors to rear. Radiator with decorative cover plus further radiator. Brick fireplace with wood burning stove. Laminate flooring.
Dining Room
12' 10" x 11' 8" (3.91m x 3.56m) Double glazed bay window to front with shutters. Radiator. Brick fireplace. Laminate flooring.
Kitchen/Breakfast Room
19' 4" x 12' 2" (5.89m x 3.71m) Window to conservatory. Double glazed window to side. Range of base and wall units. Stainless steel one and half bowl sink unit. Electric oven with extractor over. Dishwasher. Decorative Rayburn. Vinyl floor. Radiator. Understairs cupboard. Downlighting.
Conservatory
Windows to side and rear. Door to rear. Further window to side. Radiator. Patio flooring. Cupboard housing and boiler. Door to cupboard housing plumbing for washing machine.
Cloakroom
Low level WC. Corner hand basin. Tiled floor.
First Floor
Landing
Double glazed window to front, Access to loft. This would also make an excellent study area.
Bedroom One
14' 6" x 13' 6" (4.42m x 4.11m) Double glazed window to front. Full length. Double glazed window to rear. Wardrobes to one wall. Radiator.
Bedroom Two
11' 6" x 10' 8" (3.51m x 3.25m) Double glazed window to front. Radiator. Hanging rails and shelving.
Bedroom Three
11' 6" x 11' 4" (3.51m x 3.45m) Double glazed window to rear. Radiator. Hanging rails and shelves. Airing cupboard.
Shower Room
Double glazed frosted window to rear. Modern white suite of low level WC, pedestal hand basin and walk in shower. Chrome towel rail. Panelled walls.
Exterior
Front
Laid to lawn with path to front door.
Rear
Extensive area to lawn. Two patio areas, one of which is covered to one side of the garage.
Double Garage
Long driveway with automated gates leading to the parking area of Briers in front of the double garage. The two doors of the garage area blocked so this is basically now a storage area with patio door to the rear and further door to side. Power and light.
Agents Note
1. The dishwasher is for the use of the Tenant but comes with no warranty.
2. The incoming water charge is included with the monthly rent but a contribution towards the emptying of the sewage system will need to be paid separately.
Council tax
First listed
Over a month agoEnergy Performance Certificate
Christopher Row, Lynsted, Sittingbourne, ME9
Christopher Row, Lynsted, Sittingbourne, ME9 - Streetview
DISCLAIMER: Property descriptions and related information displayed on this page are marketing materials provided by Philip Jarvis Independent Estate Agent - Lenham. Placebuzz does not warrant or accept any responsibility for the accuracy or completeness of the property descriptions or related information provided here and they do not constitute property particulars. Please contact Philip Jarvis Independent Estate Agent - Lenham for full details and further information.





