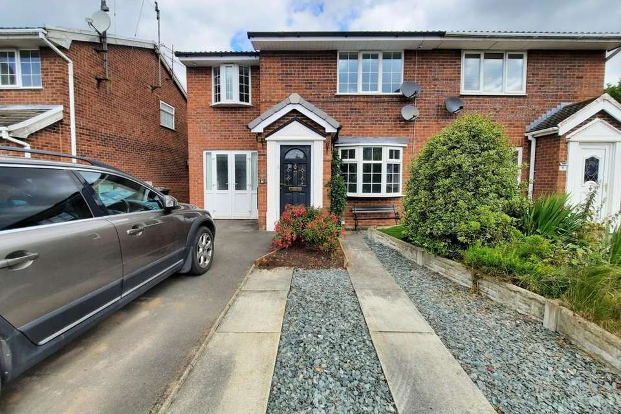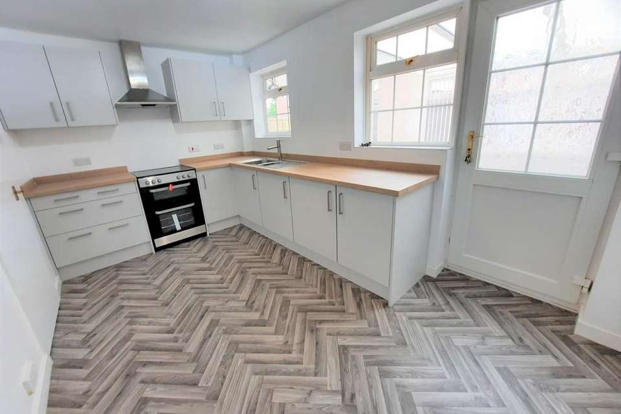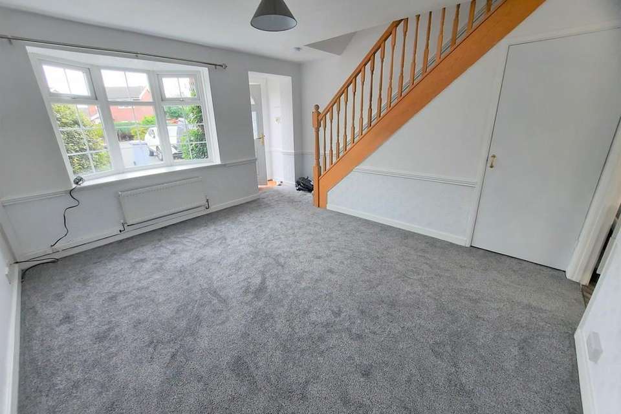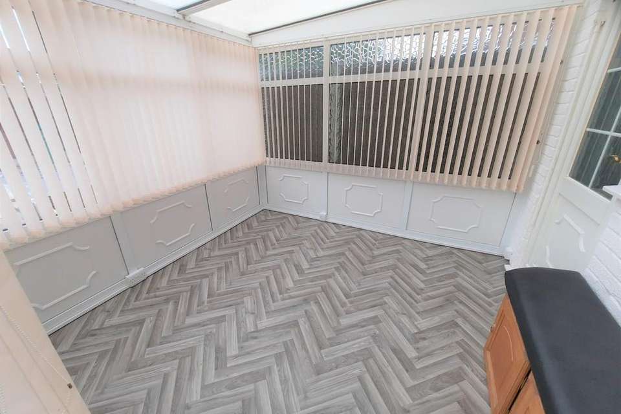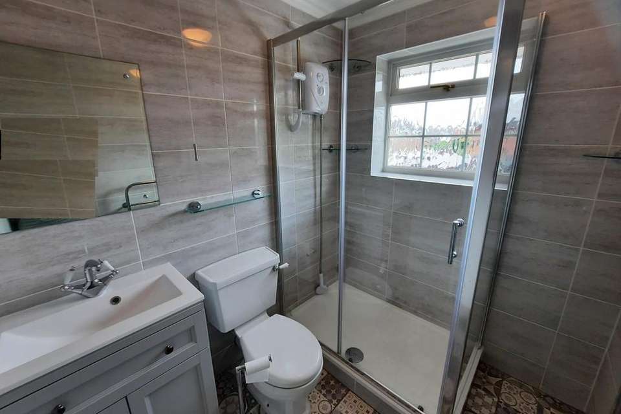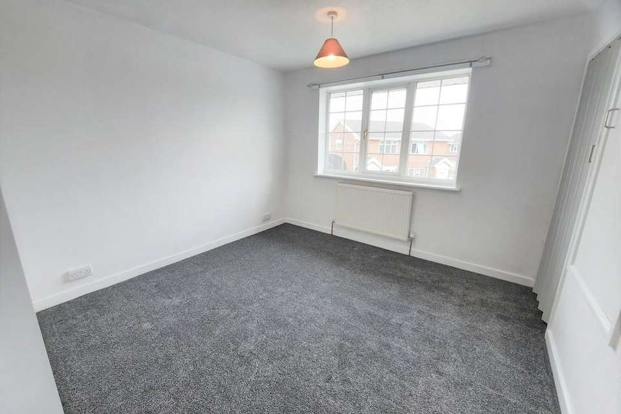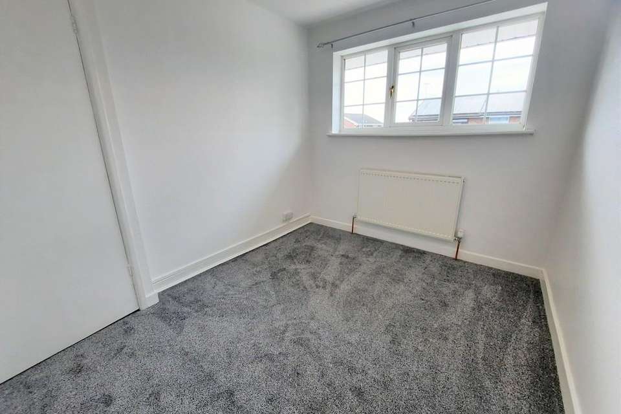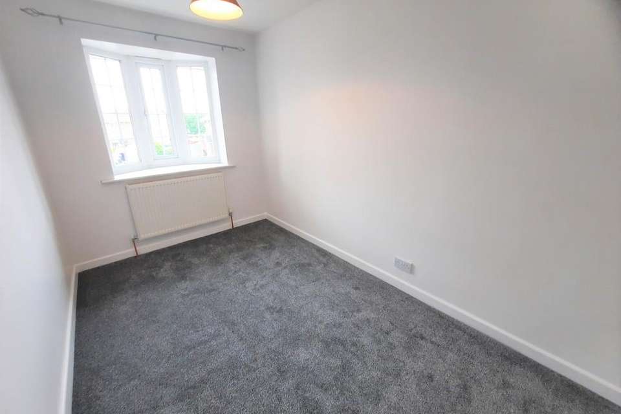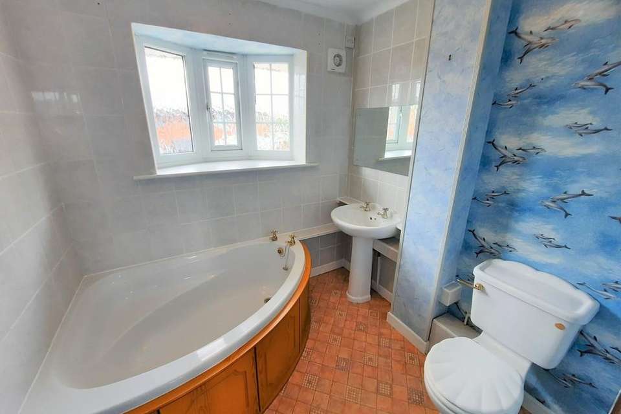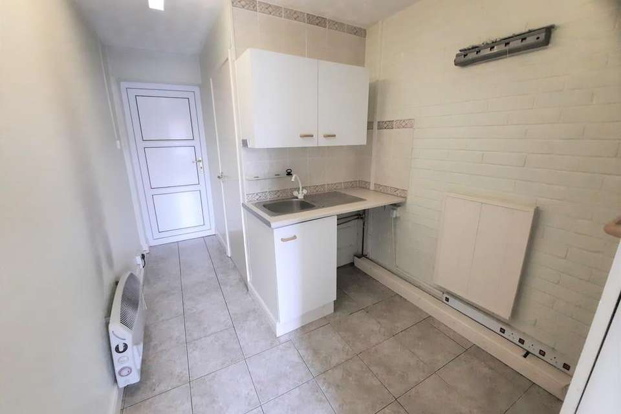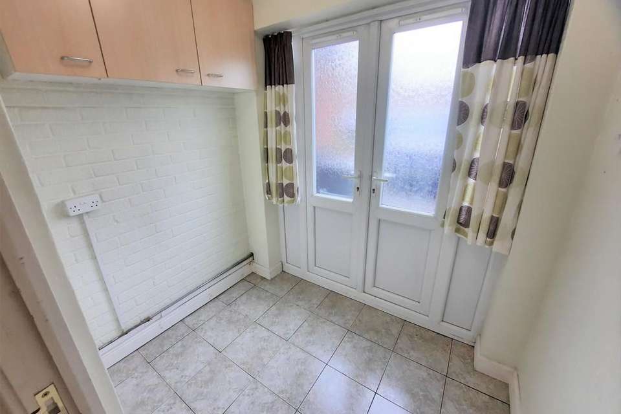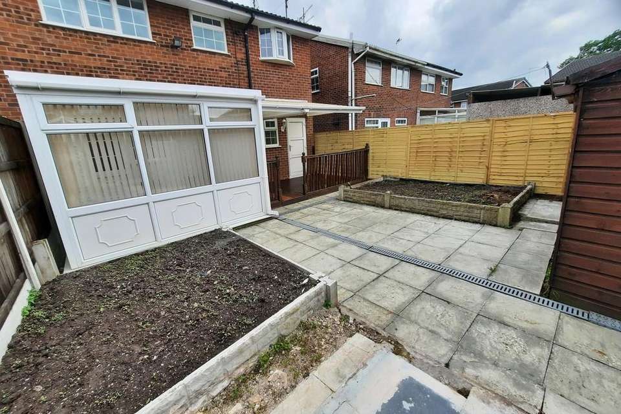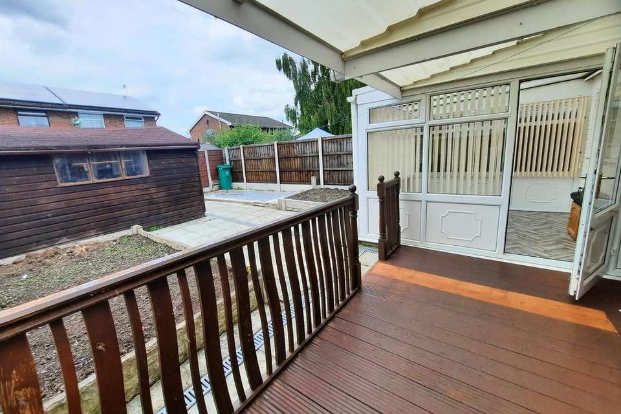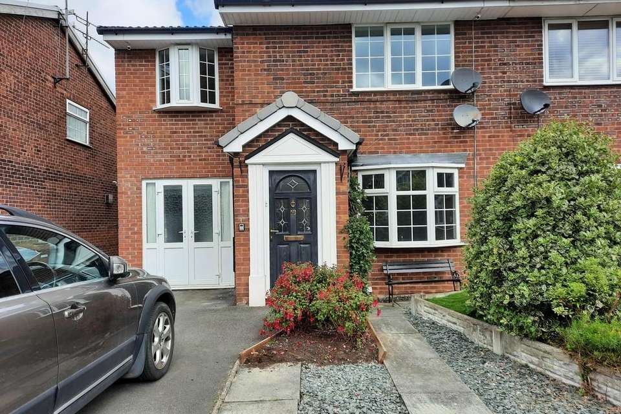£1,000pcm
3 bedroom semi-detached house to rent
Canford Close, CreweProperty description
LOUNGE 11' 9" x 12' 5" (3.6m x 3.8m) Large reception room freshly painted and new carpets. Views to the front garden.
KITCHEN 14' 9" x 8' 6" (4.5m x 2.6m) Newly fitted kitchen with wall and base units. Door leading to the conservatory.
CONSERVATORY 9' 6" x 9' 2" (2.9m x 2.8m) Shaded conservatory with views over the garden.
UTILITY WING 19' 8" x 7' 2" (6.0m x 2.2m) Large utility area with handy ground floor WC.
MASTER BEDROOM 11' 5" x 6' 10" (3.5m x 2.1m) Double room with access to the master en suite
MASTER EN SUITE Corner bath, wash basin and toilet
BEDROOM 2 10' 9" x 11' 9" (3.3m x 3.6m) Double bedroom freshly painted and new carpets.
BEDROOM 3 9' 6" x 7' 10" (2.9m x 2.4m) Bedroom 3 freshly painted and new carpets.
FAMILY SHOWER ROOM Modern family shower room with double shower, toilet and was basin.
EXTERNALLY Rear garden with large she, decking and raised beds.
Front garden with driveway for multiple vehicles.
KITCHEN 14' 9" x 8' 6" (4.5m x 2.6m) Newly fitted kitchen with wall and base units. Door leading to the conservatory.
CONSERVATORY 9' 6" x 9' 2" (2.9m x 2.8m) Shaded conservatory with views over the garden.
UTILITY WING 19' 8" x 7' 2" (6.0m x 2.2m) Large utility area with handy ground floor WC.
MASTER BEDROOM 11' 5" x 6' 10" (3.5m x 2.1m) Double room with access to the master en suite
MASTER EN SUITE Corner bath, wash basin and toilet
BEDROOM 2 10' 9" x 11' 9" (3.3m x 3.6m) Double bedroom freshly painted and new carpets.
BEDROOM 3 9' 6" x 7' 10" (2.9m x 2.4m) Bedroom 3 freshly painted and new carpets.
FAMILY SHOWER ROOM Modern family shower room with double shower, toilet and was basin.
EXTERNALLY Rear garden with large she, decking and raised beds.
Front garden with driveway for multiple vehicles.
Property photos
Council tax
First listed
Over a month agoCanford Close, Crewe
Canford Close, Crewe - Streetview
DISCLAIMER: Property descriptions and related information displayed on this page are marketing materials provided by Martin & Co - Crewe. Placebuzz does not warrant or accept any responsibility for the accuracy or completeness of the property descriptions or related information provided here and they do not constitute property particulars. Please contact Martin & Co - Crewe for full details and further information.
