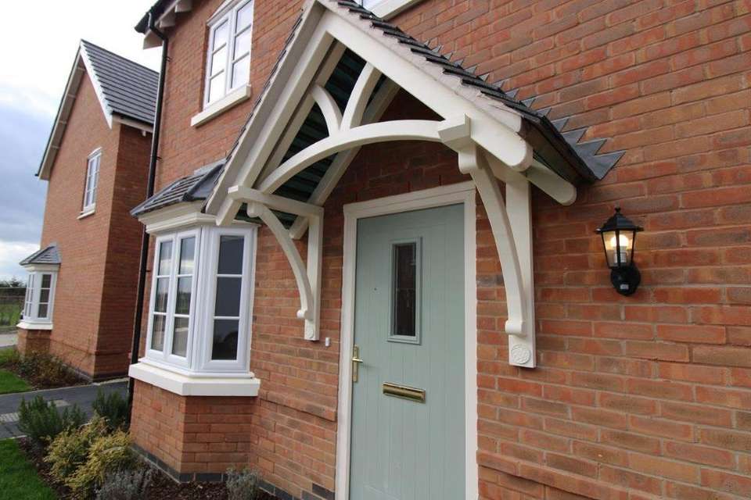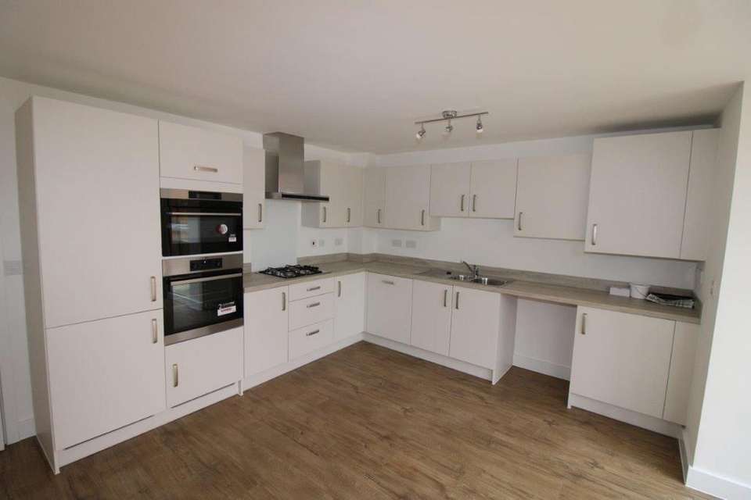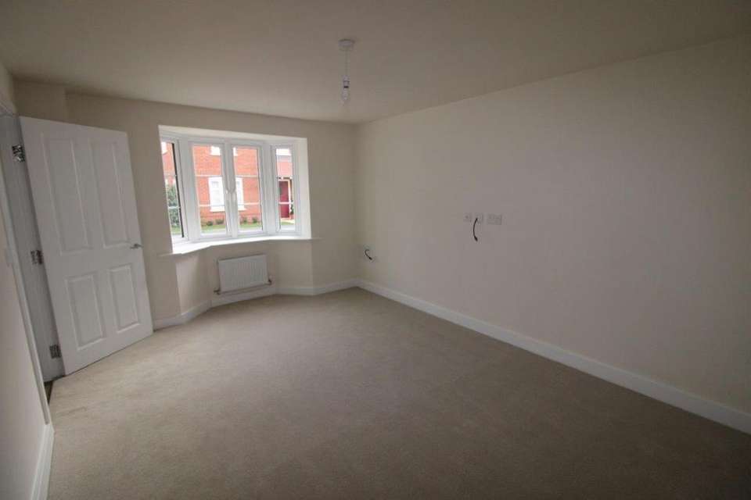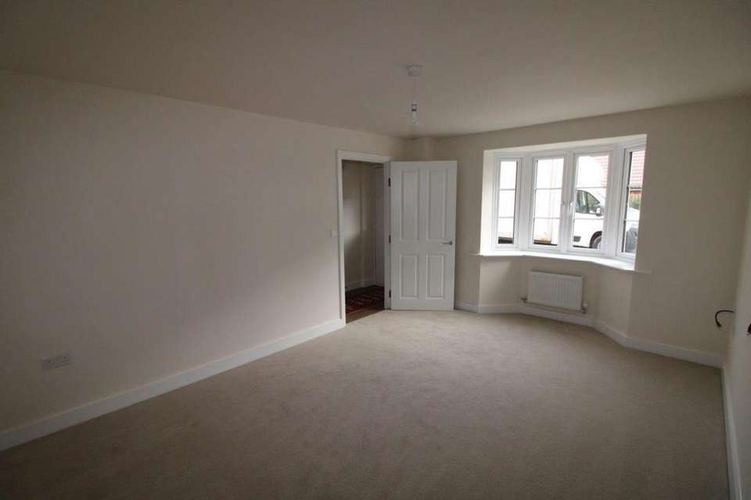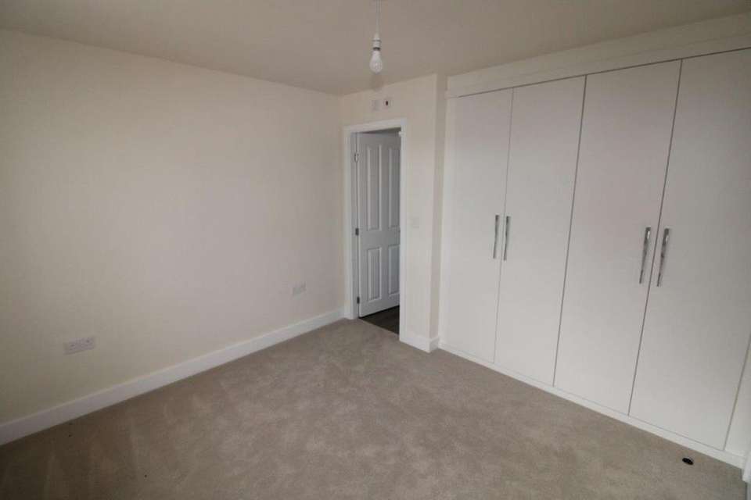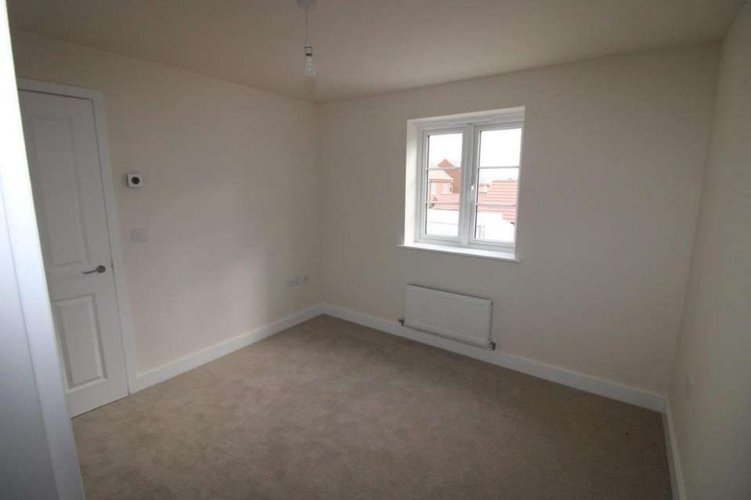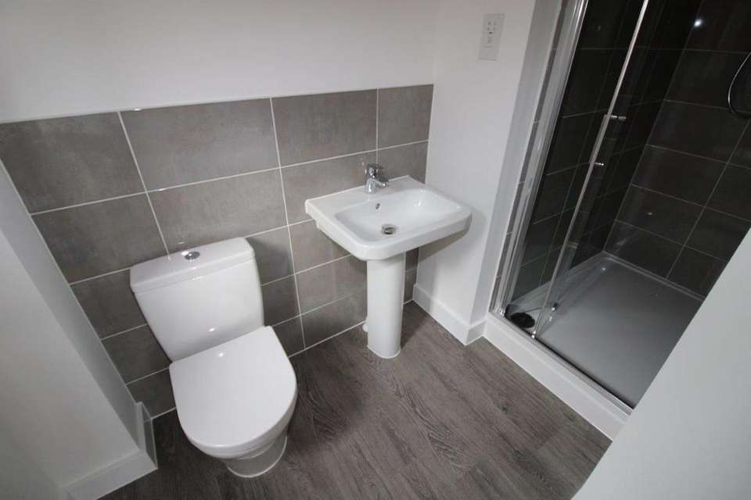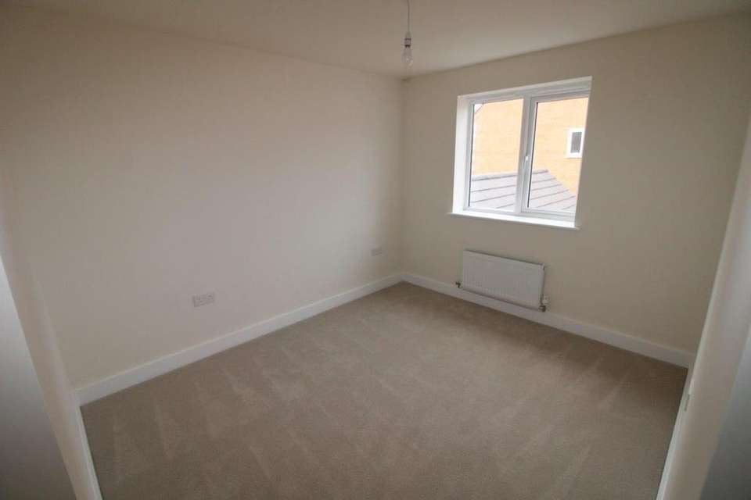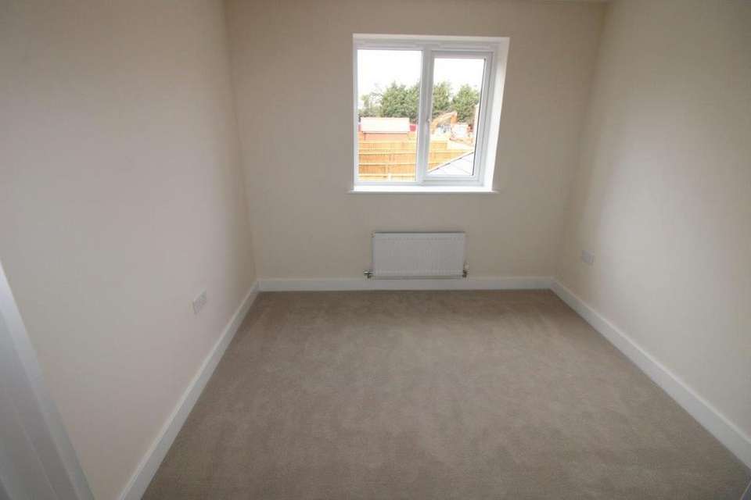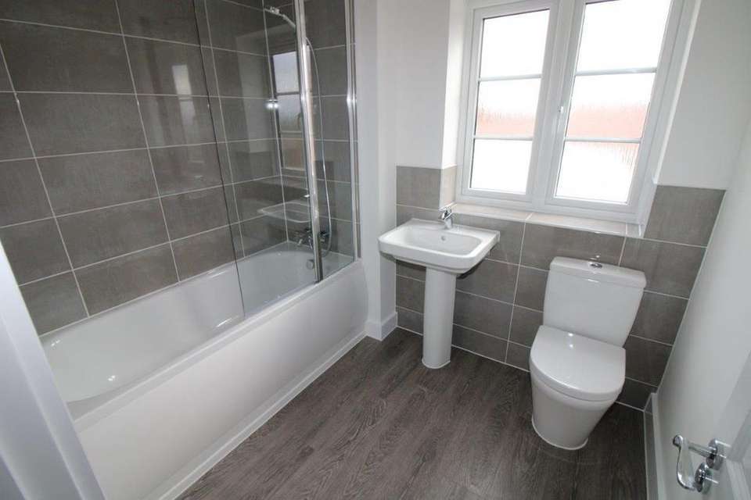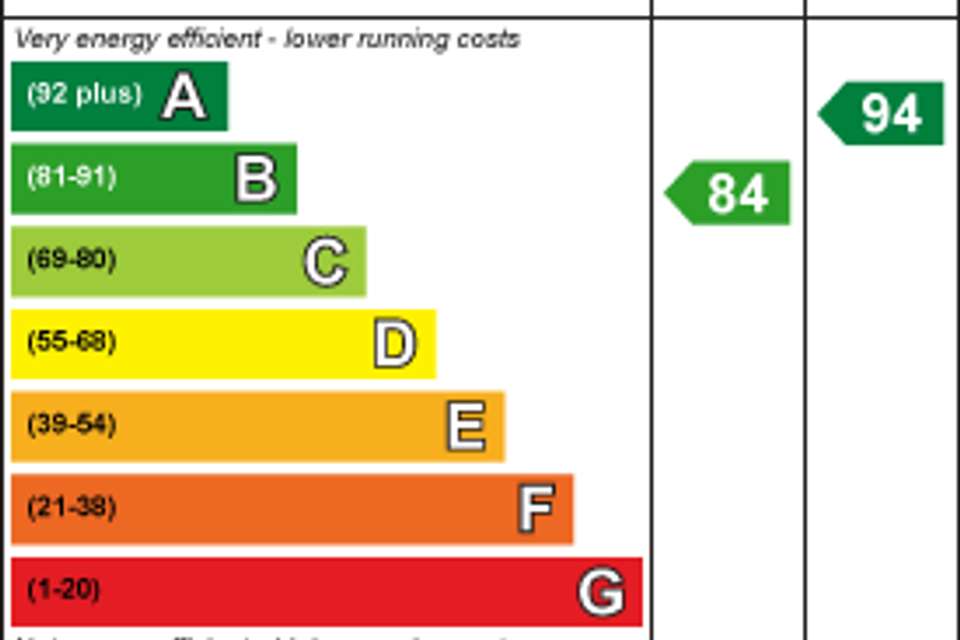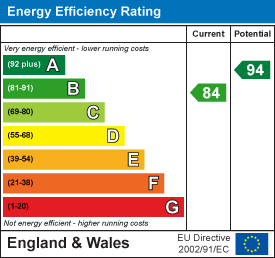3 bedroom detached house to rent
GRANGE CLOSE, MELTON MOWBRAYdetached house
bedrooms
Property photos
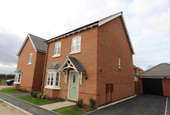
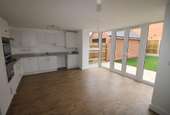
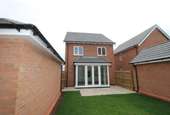
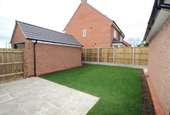
+11
Property description
A recently built and spacious THREE bedroom DETACHED residence located on the new Hilltop Park development off Nottingham Road to the north of Melton Mowbray. The spacious accommodation benefits from modern fixtures and fittings throughout, gas central heating, uPVC double glazing, open plan living/kitchen, ensuite to master bathroom and a single garage.
In brief the property comprises entrance hall, lounge, kitchen/diner, utility room, WC, three bedrooms, ensuite, family bathroom, single garage with off-street parking for three cars and an enclosed rear garden.
The property has well proportioned rooms and modern fixtures and fittings, it is ideally located to the North of Melton offering great links to the A46 for Nottingham, Loughborough and Leicester.
Entrance Hall - Entered via a composite door with radiator and Karndean flooring, under stairs storage cupboard.
Wc - Comprising low flusH WC, wall mounted sink, radiator and Karndean flooring.
Lounge - 4.50m x 3.30m (14'9" x 10'10" ) - A spacious room with bay window and two radiators.
Kitchen/Living/Dining Room - 4.83m x 5.54m (15'10" x 18'2" ) - A modern fitted kitchen comprising of a range of eye and base level units, integrated fridge/freezer, integrated double oven, integrated gas hob, stainless steel extractor fan, integrated dishwasher, stainless steel double sink, space for washing machine, wood effect laminate work surfaces, radiator and a box bay patio window with double doors opening out onto the garden.
First Floor Landing - Access to loft via hatch (not included as part of tenancy), airing cupboard and a radiator.
Bedroom One - 3.12m x 2.90m (10'3" x 9'6" ) - A double bedroom with fitted wardrobes, radiator and door to en-suite.
En-Suite - Comprises of low flush WC, sink, large walk in shower enclosure with electric shower, radiator and wood effect laminate flooring.
Bathroom - Three piece suite comprising of low flush WC, sink, panelled bath with mixer shower over, acrylic screen, radiator, spotlights and wood effect laminate flooring.
Bedroom Two - 3.18m x 2.74m (10'5" x 9' ) - A double bedroom with radiator.
Bedroom Three - 3.48m x 2.72m (11'5" x 8'11" ) - A double bedroom with radiator.
Outside - To the rear the garden is mainly laid to lawn with a patio area and a gravelled area for a shed. To the front there is a semi-detached single garage with power and light connected. There is a tarmac driveway with parking for two cars.
Important Tenancy Information - The Property Is UNFURNISHED to include carpets and curtain poles only.
Council Tax : Melton Borough Council : Band D.
Deposit : £1,442
Term : A 12 month assured shorthold tenancy is offered with a mothly periodic tenancy thereafter.
Services : Mains electricity, gas, water and drainage.
EPC : Band B.
INTERNET : ADSL and Fibre optic broadband available.
PET PERMITTED AT LANDLORDS DISCRETION AN INCREASED RENT OF £25 PCM ON THE RENT. A professional carpet cleaning and damage rectification clause will be added to the agreement.
Location - To locate the property proceed out of Melton on Nottingham Road. Before leaving Melton turn left into St Bartholomew's Way and then take the second turning on your right. Proceed up this road and then bear left and the property can be found on your right hand side.
Disclaimer - TENANT FEES
Upfront Applicant and Referencing Fees - Nil.
Under the Tenant Fees Act 2019 before the tenancy starts the following are payable: -
Deposit: 5 weeks rent (for annual rents up to £50,000).
Initial monthly rent
During the tenancy the tenant(s) are responsible for the rent, all utilities, telephone and internet connections and their relevant subscriptions, television license and Council Tax.
Under the new legislation, permitted payments will also include, but are not limited to, damage as outlined in the Tenancy Agreement, reasonable costs incurred due to loss of keys and security devices, reasonable costs incurred by breach of tenancy by the tenant(s), reasonable costs incurred by the landlord due to early termination of the tenancy as determined by the Tenant Fees Act 2019.
Property Redress
REDRESS: Shouler & Son are a member of UK ALA (The UK Association of Letting Agents) which includes an independent redress scheme and client money protection. For more information about UK ALA please see the following link: Client Money Protection
We have client money protection. The name of our scheme is: UKALA (UK Association of Letting Agents).
We produce property particulars in good faith and believe them to be correct. We generally rely on what we are told without obtaining proof. You should verify for yourself such information before entering into a contract to take this property. Neither Shouler & Son nor their clients guarantee accuracy of the particulars, and they are not intended to form any part of a contract. No person in the employment of Shouler & Son has authority to give any representation or warranty in respect of this property.
In brief the property comprises entrance hall, lounge, kitchen/diner, utility room, WC, three bedrooms, ensuite, family bathroom, single garage with off-street parking for three cars and an enclosed rear garden.
The property has well proportioned rooms and modern fixtures and fittings, it is ideally located to the North of Melton offering great links to the A46 for Nottingham, Loughborough and Leicester.
Entrance Hall - Entered via a composite door with radiator and Karndean flooring, under stairs storage cupboard.
Wc - Comprising low flusH WC, wall mounted sink, radiator and Karndean flooring.
Lounge - 4.50m x 3.30m (14'9" x 10'10" ) - A spacious room with bay window and two radiators.
Kitchen/Living/Dining Room - 4.83m x 5.54m (15'10" x 18'2" ) - A modern fitted kitchen comprising of a range of eye and base level units, integrated fridge/freezer, integrated double oven, integrated gas hob, stainless steel extractor fan, integrated dishwasher, stainless steel double sink, space for washing machine, wood effect laminate work surfaces, radiator and a box bay patio window with double doors opening out onto the garden.
First Floor Landing - Access to loft via hatch (not included as part of tenancy), airing cupboard and a radiator.
Bedroom One - 3.12m x 2.90m (10'3" x 9'6" ) - A double bedroom with fitted wardrobes, radiator and door to en-suite.
En-Suite - Comprises of low flush WC, sink, large walk in shower enclosure with electric shower, radiator and wood effect laminate flooring.
Bathroom - Three piece suite comprising of low flush WC, sink, panelled bath with mixer shower over, acrylic screen, radiator, spotlights and wood effect laminate flooring.
Bedroom Two - 3.18m x 2.74m (10'5" x 9' ) - A double bedroom with radiator.
Bedroom Three - 3.48m x 2.72m (11'5" x 8'11" ) - A double bedroom with radiator.
Outside - To the rear the garden is mainly laid to lawn with a patio area and a gravelled area for a shed. To the front there is a semi-detached single garage with power and light connected. There is a tarmac driveway with parking for two cars.
Important Tenancy Information - The Property Is UNFURNISHED to include carpets and curtain poles only.
Council Tax : Melton Borough Council : Band D.
Deposit : £1,442
Term : A 12 month assured shorthold tenancy is offered with a mothly periodic tenancy thereafter.
Services : Mains electricity, gas, water and drainage.
EPC : Band B.
INTERNET : ADSL and Fibre optic broadband available.
PET PERMITTED AT LANDLORDS DISCRETION AN INCREASED RENT OF £25 PCM ON THE RENT. A professional carpet cleaning and damage rectification clause will be added to the agreement.
Location - To locate the property proceed out of Melton on Nottingham Road. Before leaving Melton turn left into St Bartholomew's Way and then take the second turning on your right. Proceed up this road and then bear left and the property can be found on your right hand side.
Disclaimer - TENANT FEES
Upfront Applicant and Referencing Fees - Nil.
Under the Tenant Fees Act 2019 before the tenancy starts the following are payable: -
Deposit: 5 weeks rent (for annual rents up to £50,000).
Initial monthly rent
During the tenancy the tenant(s) are responsible for the rent, all utilities, telephone and internet connections and their relevant subscriptions, television license and Council Tax.
Under the new legislation, permitted payments will also include, but are not limited to, damage as outlined in the Tenancy Agreement, reasonable costs incurred due to loss of keys and security devices, reasonable costs incurred by breach of tenancy by the tenant(s), reasonable costs incurred by the landlord due to early termination of the tenancy as determined by the Tenant Fees Act 2019.
Property Redress
REDRESS: Shouler & Son are a member of UK ALA (The UK Association of Letting Agents) which includes an independent redress scheme and client money protection. For more information about UK ALA please see the following link: Client Money Protection
We have client money protection. The name of our scheme is: UKALA (UK Association of Letting Agents).
We produce property particulars in good faith and believe them to be correct. We generally rely on what we are told without obtaining proof. You should verify for yourself such information before entering into a contract to take this property. Neither Shouler & Son nor their clients guarantee accuracy of the particulars, and they are not intended to form any part of a contract. No person in the employment of Shouler & Son has authority to give any representation or warranty in respect of this property.
Council tax
First listed
Over a month agoEnergy Performance Certificate
GRANGE CLOSE, MELTON MOWBRAY
GRANGE CLOSE, MELTON MOWBRAY - Streetview
DISCLAIMER: Property descriptions and related information displayed on this page are marketing materials provided by Shouler & Son - Melton Mowbray. Placebuzz does not warrant or accept any responsibility for the accuracy or completeness of the property descriptions or related information provided here and they do not constitute property particulars. Please contact Shouler & Son - Melton Mowbray for full details and further information.





