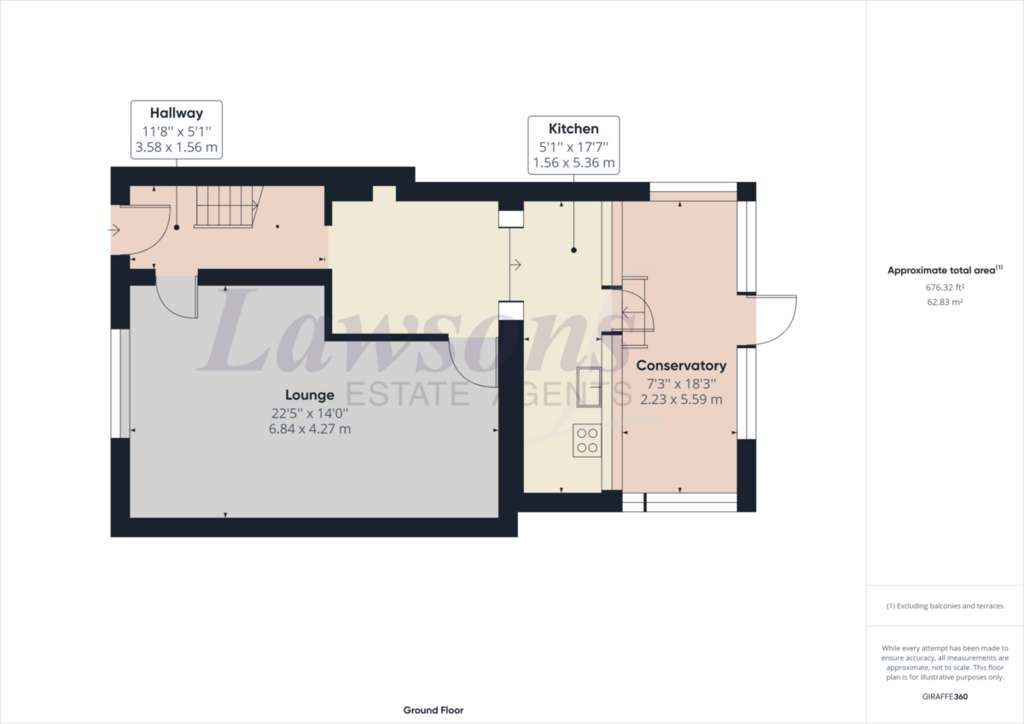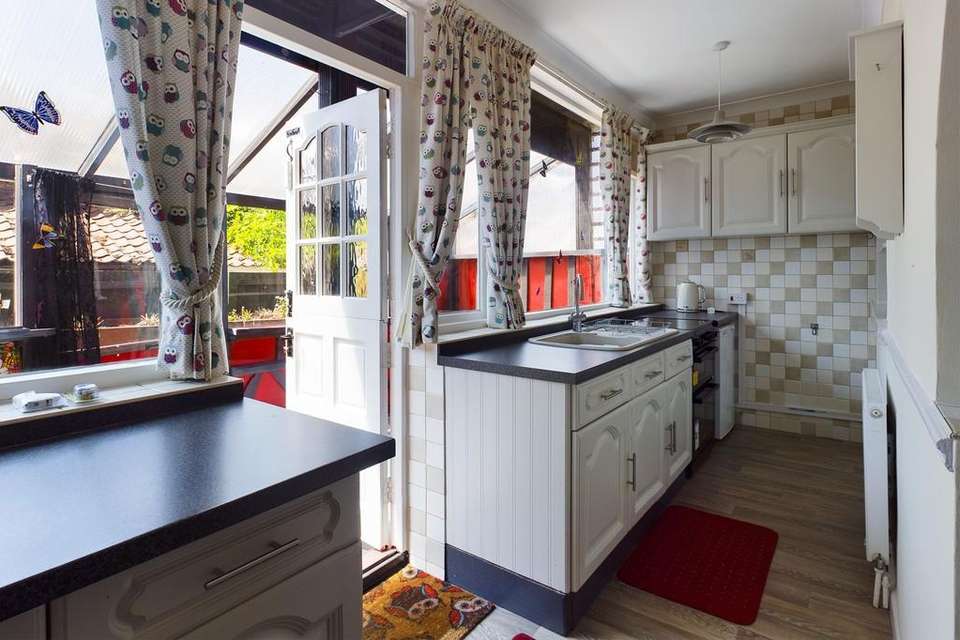3 bedroom terraced house to rent
Old Market Street, Thetfordterraced house
bedrooms

Property photos




+10
Property description
Viewing is advised on this beautiful mid terrace house situated in the Centre of town and within walking distance of amenities, train, and bus station. In brief the accommodation comprises of hallway, lounge/diner, breakfast room, kitchen, and garden room on the ground floor with three bedrooms, bathroom and south facing rooftop garden on the first floor. In addition, the property also benefits from a rear garden.
Door opens to:-
HALLWAY:
11'10" x 5'1" (3.61m x 1.55m)
Doors to lounge/diner and breakfast room, stairs to first floor landing, radiator, and carpet flooring with built-in door mat.
LOUNGE/DINER:
11'10" x 14'1" (3.63m x 4.31m) 11'0" x 10'9" (3.37m x 3.29m)
Window to front, two radiators, carpet flooring and door to breakfast room.
BREAKFAST ROOM:
9'10" x 8'6" (3.02m x 2.60m)
Vinyl flooring, radiator and opening to kitchen.
KITCHEN:
4'11" x 17'9" (1.50m x 5.43m)
Wall and base mounted units with worktop over, inset 1 bowl sink unit with mixer tap over, tiled splashbacks, vinyl flooring, freestanding cooker and under-counter fridge, radiator, windows to rear and door to garden room.
GARDEN ROOM:
7'3" x 18'7" (2.22m x 5.67m)
Timber built with windows to all sides, vinyl flooring and door to rear garden.
FIRST FLOOR LANDING:
9'8" x 5'3" (2.96m x 1.61m)
Doors to all bedrooms, bathroom, airing cupboard housing the gas combination boiler, carpet flooring and loft hatch.
BEDROOM 1:
12'0" x 12'7" (3.66m x 3.86m)
Window to front, radiator, and carpet flooring, wall mounted TV.
BEDROOM 2:
10'1" x 11'1" (3.10m x 3.38m)
Double doors to rear leading to the rooftop garden, radiator, carpet flooring and built-in wardrobes.
BEDROOM 3:
9'11" x 8'3" (3.04m x 2.53m)
Double doors to rear leading to the rooftop garden, radiator, carpet flooring and built-in wardrobe.
ROOFTOP GARDEN:
5'6" x 18'7" (1.69m x 5.67m)
Beautiful south facing rooftop garden with artificial lawn and double doors back to both bedrooms 2 and 3.
BATHROOM:
7'8" x 5'4" (2.35m x 1.63m)
Window to front, bath with shower over, low level WC, wash basin, part wall tiling, vinyl flooring, radiator, and extractor fan.
REAR GARDEN:
The south facing rear garden is mainly laid to lawn with decked pathway leading to the rear gate, secured by block, and fencing with raised timber flowerbeds.
VIEWING:
Strictly by an appointment via Lawson's Estate Agents[use Contact Agent Button]
Door opens to:-
HALLWAY:
11'10" x 5'1" (3.61m x 1.55m)
Doors to lounge/diner and breakfast room, stairs to first floor landing, radiator, and carpet flooring with built-in door mat.
LOUNGE/DINER:
11'10" x 14'1" (3.63m x 4.31m) 11'0" x 10'9" (3.37m x 3.29m)
Window to front, two radiators, carpet flooring and door to breakfast room.
BREAKFAST ROOM:
9'10" x 8'6" (3.02m x 2.60m)
Vinyl flooring, radiator and opening to kitchen.
KITCHEN:
4'11" x 17'9" (1.50m x 5.43m)
Wall and base mounted units with worktop over, inset 1 bowl sink unit with mixer tap over, tiled splashbacks, vinyl flooring, freestanding cooker and under-counter fridge, radiator, windows to rear and door to garden room.
GARDEN ROOM:
7'3" x 18'7" (2.22m x 5.67m)
Timber built with windows to all sides, vinyl flooring and door to rear garden.
FIRST FLOOR LANDING:
9'8" x 5'3" (2.96m x 1.61m)
Doors to all bedrooms, bathroom, airing cupboard housing the gas combination boiler, carpet flooring and loft hatch.
BEDROOM 1:
12'0" x 12'7" (3.66m x 3.86m)
Window to front, radiator, and carpet flooring, wall mounted TV.
BEDROOM 2:
10'1" x 11'1" (3.10m x 3.38m)
Double doors to rear leading to the rooftop garden, radiator, carpet flooring and built-in wardrobes.
BEDROOM 3:
9'11" x 8'3" (3.04m x 2.53m)
Double doors to rear leading to the rooftop garden, radiator, carpet flooring and built-in wardrobe.
ROOFTOP GARDEN:
5'6" x 18'7" (1.69m x 5.67m)
Beautiful south facing rooftop garden with artificial lawn and double doors back to both bedrooms 2 and 3.
BATHROOM:
7'8" x 5'4" (2.35m x 1.63m)
Window to front, bath with shower over, low level WC, wash basin, part wall tiling, vinyl flooring, radiator, and extractor fan.
REAR GARDEN:
The south facing rear garden is mainly laid to lawn with decked pathway leading to the rear gate, secured by block, and fencing with raised timber flowerbeds.
VIEWING:
Strictly by an appointment via Lawson's Estate Agents[use Contact Agent Button]
Interested in this property?
Council tax
First listed
Last weekEnergy Performance Certificate
Old Market Street, Thetford
Marketed by
Lawsons Estate Agents - Thetford 34 King Street Thetford, Norfolk IP24 2APOld Market Street, Thetford - Streetview
DISCLAIMER: Property descriptions and related information displayed on this page are marketing materials provided by Lawsons Estate Agents - Thetford. Placebuzz does not warrant or accept any responsibility for the accuracy or completeness of the property descriptions or related information provided here and they do not constitute property particulars. Please contact Lawsons Estate Agents - Thetford for full details and further information.















