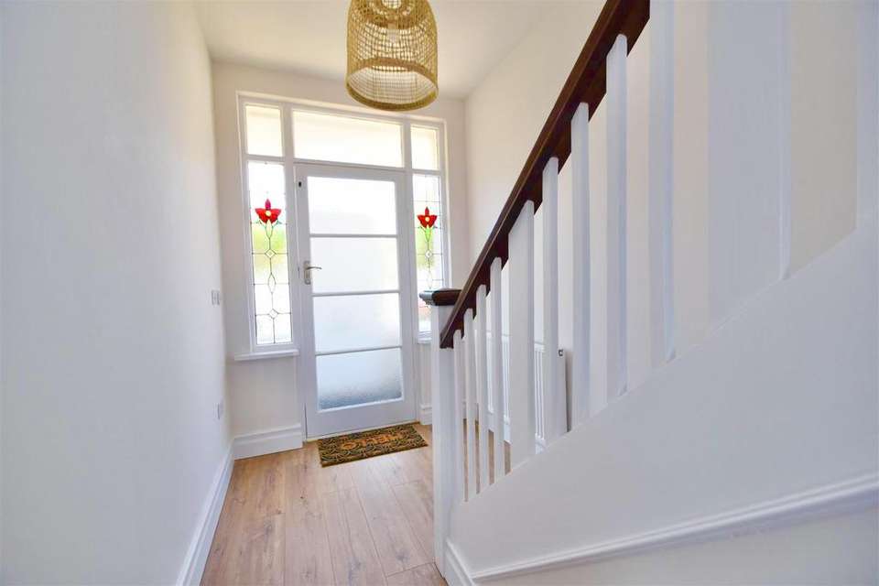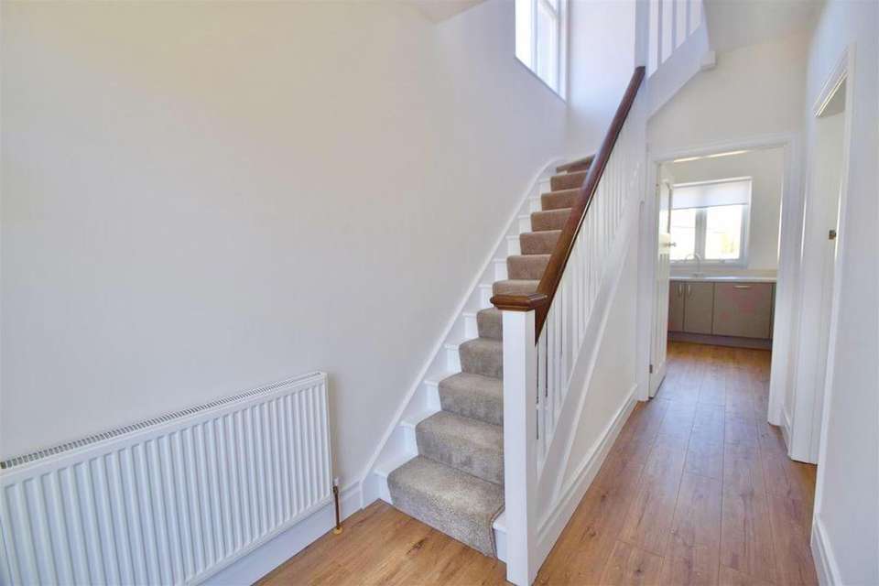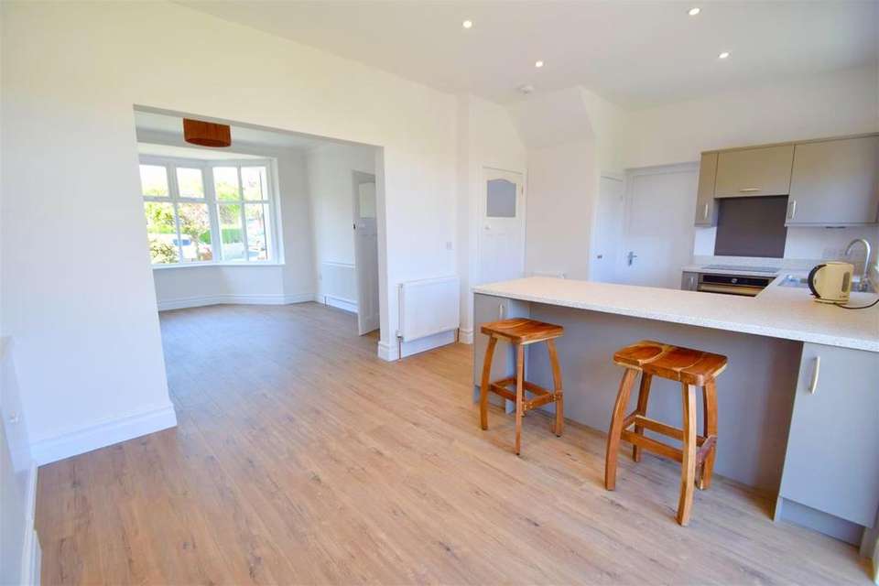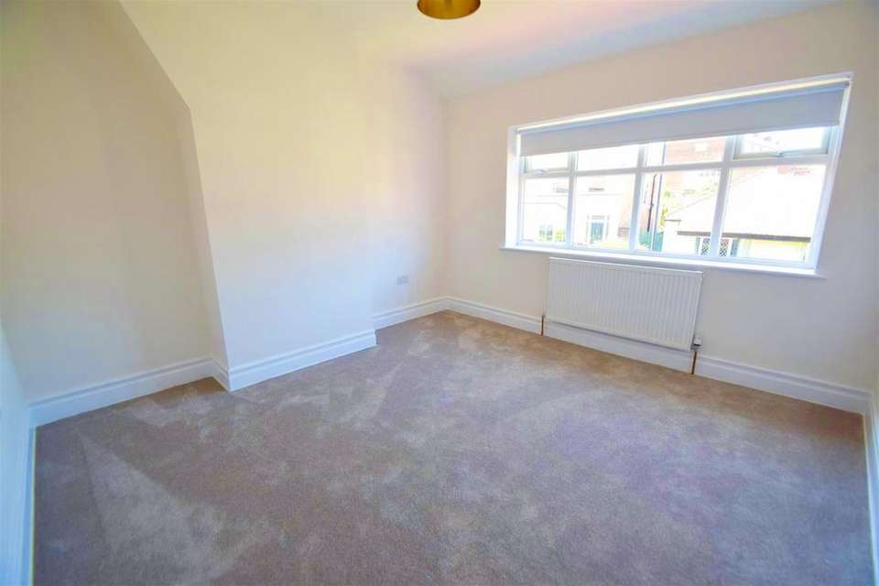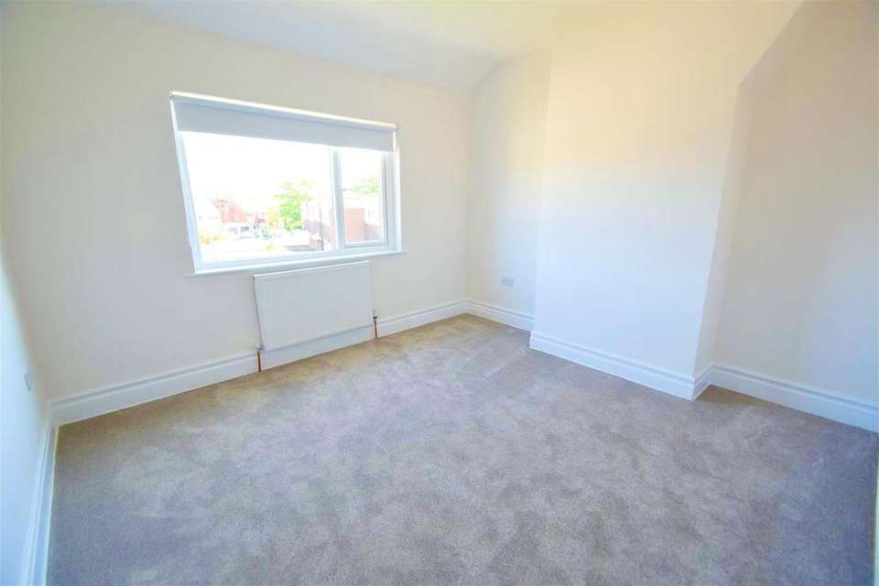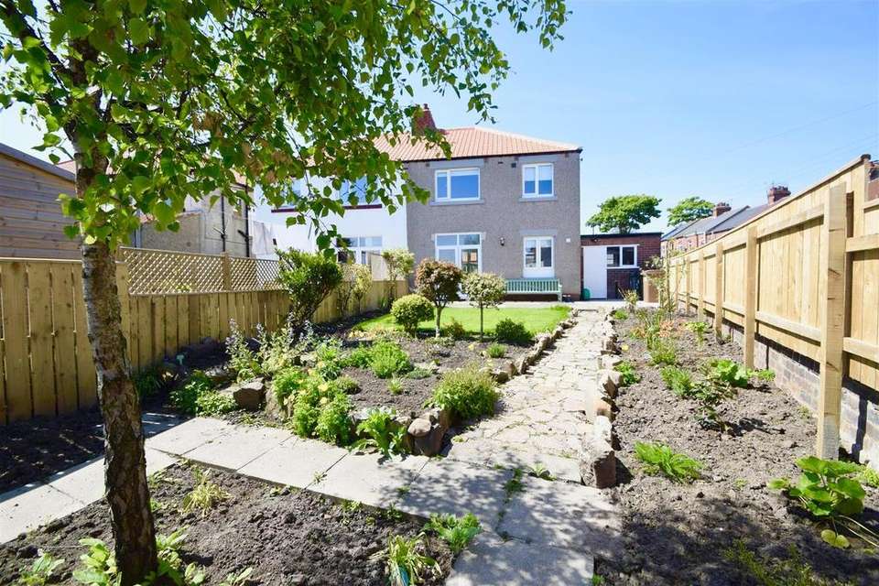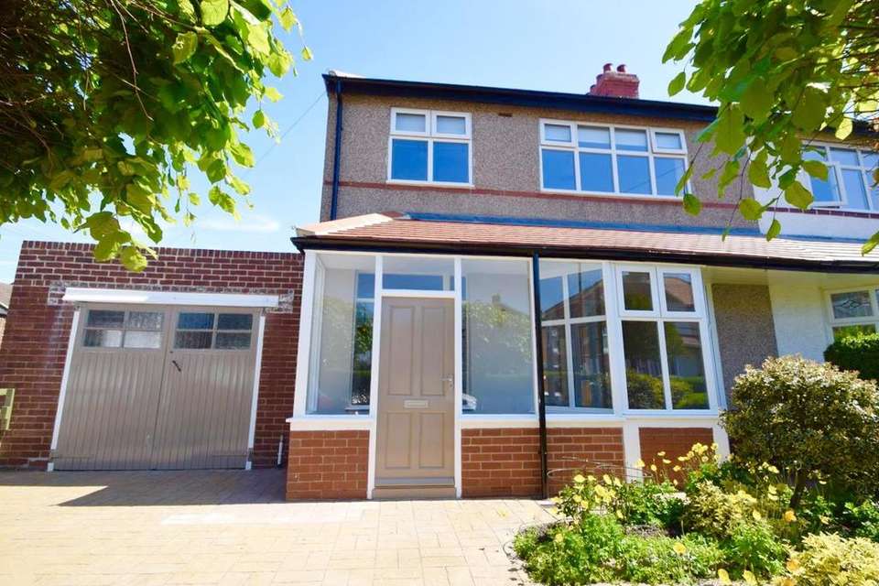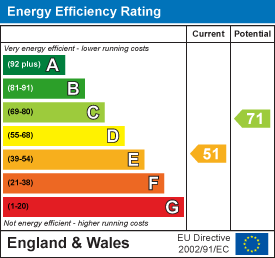3 bedroom semi-detached house to rent
Lyndhurst Road, Monkseatonsemi-detached house
bedrooms
Property photos
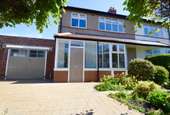



+12
Property description
This stunning, recently renovated, semi detached house was built in 1920 and is perfectly located in a popular residential area. It boasts a wealth of modern features, is unfurnished, available end of June and ideal for a family.
This is a three bedroom property set over two floors. Ground floor: lounge, open plan dining kitchen. First floor: three bedrooms, bathroom WC. Externally: attached garage, front garden with driveway parking, rear garden.
The amazing condition, fabulous location and perfect family feel of this property makes for an exciting opportunity which can only truly be appreciated by a visit.
Monkseaton is a characterful place which proudly holds onto its history, whilst moving seamlessly with the times. This lovely little village has exceptional public transport, great schools and diverse shopping. Its closeness to Whitley Bay allows it to benefit from everything the larger town offers, whilst its smaller setting delivers a very strong sense of community.
Vestibule - Enter through timber front door into vestibule. With timber framed windows and timber inner door, with obscured panes and surrounding windows including period stained glass to both sides, leading to the entrance hallway.
Entrance Hallway - Light and spacious entrance hallway with wood effect flooring and single radiator. There are stairs with spindles up to the first floor and doors to the lounge and dining kitchen.
Lounge - 4.883 x 3.961 (16'0" x 12'11") - (measurements into bay and recess)
The lounge is bright, modern and front facing with ceiling cornices, UPVC double glazed walk in bay window, recess to chimney breast, wood effect flooring and double radiator. Open to dining kitchen.
Dining Kitchen - 5.929 x 3.451 (19'5" x 11'3") - (measurements into recess)
Fabulous and open plan, newly fitted dining kitchen which would easily accommodate a six seater family dining table as well as the breakfast bar. Benefitting from matt wall, base and drawer units with contrasting worktops and upstands incorporating single bowl sink, drainer and mixer taps. Integrated appliances include single oven, induction hob, extractor hood, fridge and dishwasher. There are recessed ceiling spotlights, UPVC double glazed windows, low level units with shelving to both recesses, built in under stairs storage cupboard, wood effect flooring and double radiator. UPVC double glazed French doors to the rear garden and door to garage.
Landing - With timber framed obscured window, loft access and doors to the bedrooms and bathroom WC.
Bedroom One - 3.647 x 3.584 (11'11" x 11'9") - (measurement into recess)
Bedroom one is modern and front facing with UPVC double glazed window and single radiator.
Bedroom Two - 3.759 x 3.374 (12'3" x 11'0") - Bedroom two is bright and rear facing with UPVC double glazed window and single radiator.
Bedroom Three - 2.306 x 2.258 (7'6" x 7'4") - Bedroom three is front facing with UPVC double glazed window, painted wood flooring and single radiator.
Bathroom Wc - 2.544 x 2.275 (8'4" x 7'5") - Beautiful and newly fitted family bathroom benefitting from panelled bath with rainfall shower over and additional shower attachment, pedestal wash basin and low level WC. There are recessed ceiling spotlights, partially tiled walls, tiled flooring, chrome towel warmer, extractor fan and two UPVC double glazed obscured windows.
Garage - 5.43 x 3.51 (17'9" x 11'6") - Attached garage complete with lighting, power points, combi boiler, single bowl sink with drainer and mixer taps. There is space and plumbing for a washing machine, space for tumble dryer, fridge and freezer. Double timber garage doors and door to rear garden.
Front Garden - Well maintained front garden with planted beds, mature shrubs and driveway parking. The boundary is marked by a wall.
Rear Garden - The impressive rear garden is laid to lawn with planted borders and beds, mature shrubs and patio area. The boundary is marked by a fence.
This is a three bedroom property set over two floors. Ground floor: lounge, open plan dining kitchen. First floor: three bedrooms, bathroom WC. Externally: attached garage, front garden with driveway parking, rear garden.
The amazing condition, fabulous location and perfect family feel of this property makes for an exciting opportunity which can only truly be appreciated by a visit.
Monkseaton is a characterful place which proudly holds onto its history, whilst moving seamlessly with the times. This lovely little village has exceptional public transport, great schools and diverse shopping. Its closeness to Whitley Bay allows it to benefit from everything the larger town offers, whilst its smaller setting delivers a very strong sense of community.
Vestibule - Enter through timber front door into vestibule. With timber framed windows and timber inner door, with obscured panes and surrounding windows including period stained glass to both sides, leading to the entrance hallway.
Entrance Hallway - Light and spacious entrance hallway with wood effect flooring and single radiator. There are stairs with spindles up to the first floor and doors to the lounge and dining kitchen.
Lounge - 4.883 x 3.961 (16'0" x 12'11") - (measurements into bay and recess)
The lounge is bright, modern and front facing with ceiling cornices, UPVC double glazed walk in bay window, recess to chimney breast, wood effect flooring and double radiator. Open to dining kitchen.
Dining Kitchen - 5.929 x 3.451 (19'5" x 11'3") - (measurements into recess)
Fabulous and open plan, newly fitted dining kitchen which would easily accommodate a six seater family dining table as well as the breakfast bar. Benefitting from matt wall, base and drawer units with contrasting worktops and upstands incorporating single bowl sink, drainer and mixer taps. Integrated appliances include single oven, induction hob, extractor hood, fridge and dishwasher. There are recessed ceiling spotlights, UPVC double glazed windows, low level units with shelving to both recesses, built in under stairs storage cupboard, wood effect flooring and double radiator. UPVC double glazed French doors to the rear garden and door to garage.
Landing - With timber framed obscured window, loft access and doors to the bedrooms and bathroom WC.
Bedroom One - 3.647 x 3.584 (11'11" x 11'9") - (measurement into recess)
Bedroom one is modern and front facing with UPVC double glazed window and single radiator.
Bedroom Two - 3.759 x 3.374 (12'3" x 11'0") - Bedroom two is bright and rear facing with UPVC double glazed window and single radiator.
Bedroom Three - 2.306 x 2.258 (7'6" x 7'4") - Bedroom three is front facing with UPVC double glazed window, painted wood flooring and single radiator.
Bathroom Wc - 2.544 x 2.275 (8'4" x 7'5") - Beautiful and newly fitted family bathroom benefitting from panelled bath with rainfall shower over and additional shower attachment, pedestal wash basin and low level WC. There are recessed ceiling spotlights, partially tiled walls, tiled flooring, chrome towel warmer, extractor fan and two UPVC double glazed obscured windows.
Garage - 5.43 x 3.51 (17'9" x 11'6") - Attached garage complete with lighting, power points, combi boiler, single bowl sink with drainer and mixer taps. There is space and plumbing for a washing machine, space for tumble dryer, fridge and freezer. Double timber garage doors and door to rear garden.
Front Garden - Well maintained front garden with planted beds, mature shrubs and driveway parking. The boundary is marked by a wall.
Rear Garden - The impressive rear garden is laid to lawn with planted borders and beds, mature shrubs and patio area. The boundary is marked by a fence.
Council tax
First listed
Over a month agoEnergy Performance Certificate
Lyndhurst Road, Monkseaton
Lyndhurst Road, Monkseaton - Streetview
DISCLAIMER: Property descriptions and related information displayed on this page are marketing materials provided by Embleys Estate Agents - Whitley Bay. Placebuzz does not warrant or accept any responsibility for the accuracy or completeness of the property descriptions or related information provided here and they do not constitute property particulars. Please contact Embleys Estate Agents - Whitley Bay for full details and further information.


