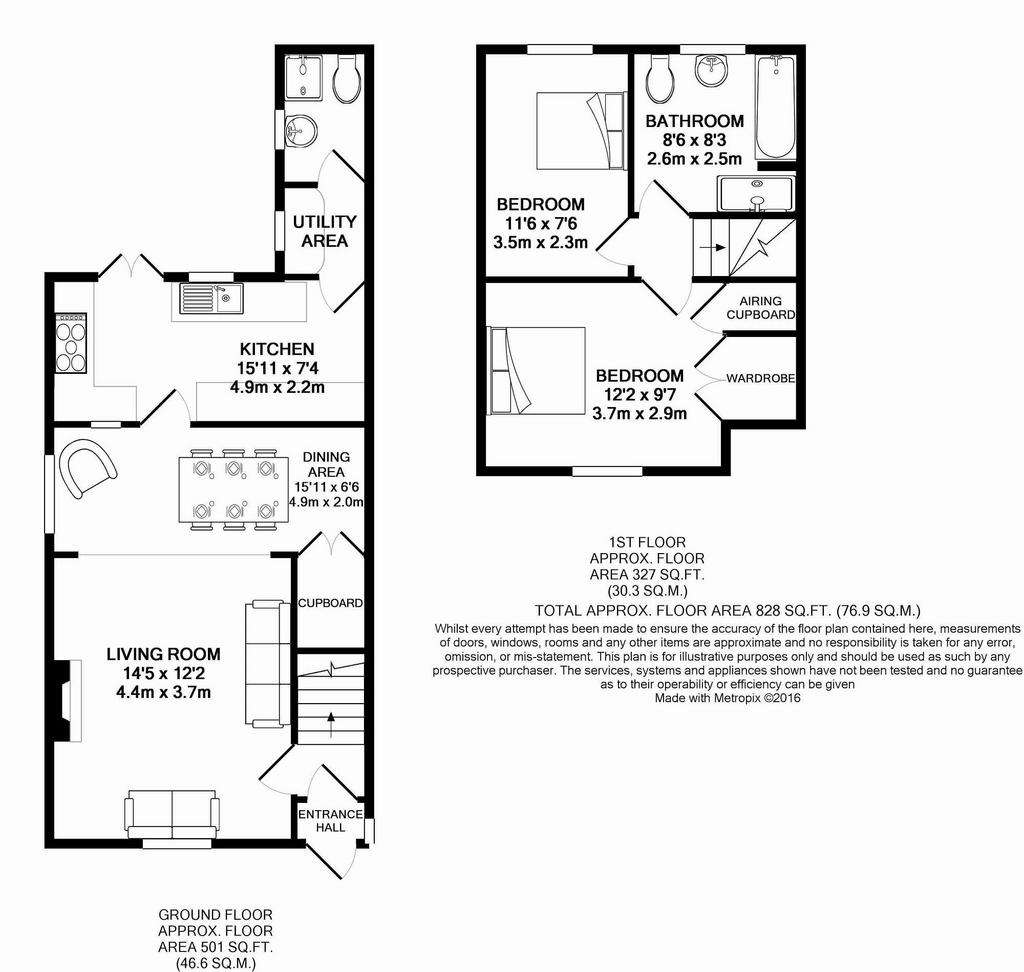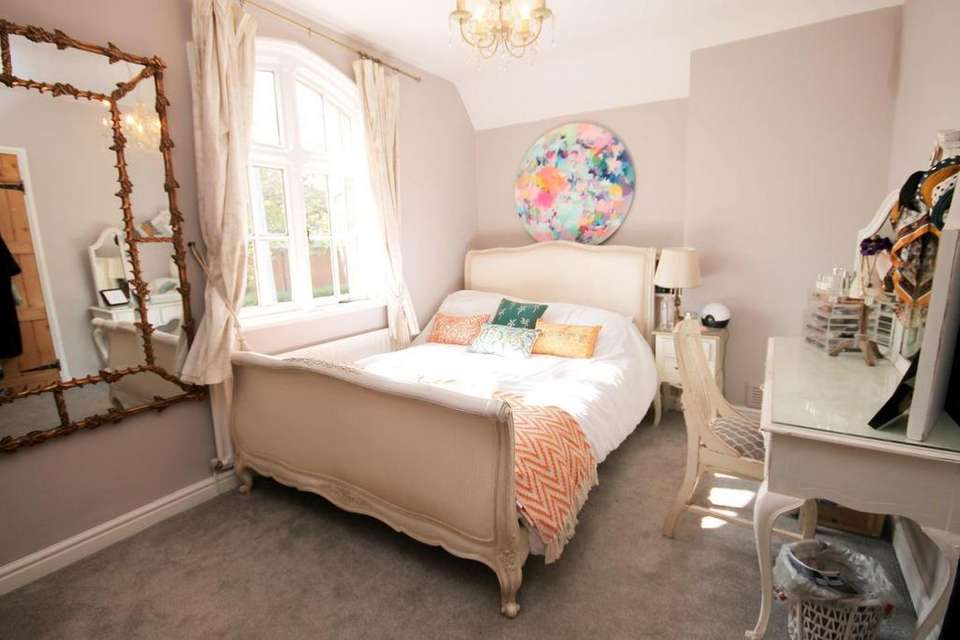2 bedroom end of terrace house to rent
Bexton Road, Knutsfordterraced house
bedrooms

Property photos




+11
Property description
This charming end-terraced house has been lovingly maintained and comes beautifully presented throughout. Sitting in an enviable position at the heart of Knutsford Town Centre, the property lies within a short stroll of all local amenities, including Knutsford's shops, bars and restaurants, as well as its stunning outdoor spaces such as Tatton Park and The Heath. The house itself offers beautiful accommodation throughout in a period style blended with modern features. Particular mention must be made of the generous open-plan living dining room, modern kitchen and private enclosed garden.
The property is approached via a pretty front courtyard garden laid to flag. To the rear is a good-sized enclosed garden laid mainly to lawn and bordered by mature trees and hedges offering a fantastic degree of privacy. A flagged patio area also provides the perfect opportunity for al fresco dining whilst capturing the afternoon and evening sun.
Directions
From the roundabout in the centre of Knutsford, proceed along King Edward Road to the traffic light and turn right onto Stanley Road. At the mini roundabout take the third exit onto Bexton Road where the property can be found on the left-hand side.
Hallway
Front door. Ceiling light point. Wood effect laminate flooring.
Living Dining Room
Two ceiling light points. Feature brick fire place housing the wood burning stove. Two central heating radiators. Single glazed window to front and side. Grey laminate flooring.
Kitchen
Fitted with a range of units comprising cupboards and drawers with work surfaces over. White Belfast sink unit with mixer tap. Range cooker with cooker hood over. Tiled splashback Integrated fridge/freezer and dishwasher. Spotlights. uPVC double glazed window and French doors to the rear garden. Tiled flooring.
Utility
Freestanding washer/dryer. Ceiling light point. uPVC double glazed window to the side. Laminate flooring.
Downstairs Shower Room
Walk-in shower unit. Pedestal hand wash basin. Low level w/c. Ceiling light point. uPVC double glazed window to the side.
Landing
Ceiling Light point. Access to the loft.
Bedroom 1
Ceiling light point. Single glazed window with front elevation. Central heating radiator. In-built wardrobes.
Bedroom 2
Ceiling light point. Single glazed window to the rear elevation. Central heating radiator. Wood effect laminate flooring.
Bathroom
Contemporary white suite comprising panelled bath with chrome mixer tap. Walk in shower unit with chrome fittings and glazed screen. Heated towel rail. Vanity hand wash basin with chrome mixer taps and cupboards under. Low level w/c. Spotlights. Single glazed window to the rear elevation. Tiled flooring.
Externally
The property is approached via a pretty front courtyard garden laid to flag. To the rear is a good-sized enclosed garden laid mainly to lawn and bordered by mature trees and hedges offering a fantastic degree of privacy. A flagged patio area also provides the perfect opportunity for al fresco dining whilst capturing the afternoon and evening sun.
The property is approached via a pretty front courtyard garden laid to flag. To the rear is a good-sized enclosed garden laid mainly to lawn and bordered by mature trees and hedges offering a fantastic degree of privacy. A flagged patio area also provides the perfect opportunity for al fresco dining whilst capturing the afternoon and evening sun.
Directions
From the roundabout in the centre of Knutsford, proceed along King Edward Road to the traffic light and turn right onto Stanley Road. At the mini roundabout take the third exit onto Bexton Road where the property can be found on the left-hand side.
Hallway
Front door. Ceiling light point. Wood effect laminate flooring.
Living Dining Room
Two ceiling light points. Feature brick fire place housing the wood burning stove. Two central heating radiators. Single glazed window to front and side. Grey laminate flooring.
Kitchen
Fitted with a range of units comprising cupboards and drawers with work surfaces over. White Belfast sink unit with mixer tap. Range cooker with cooker hood over. Tiled splashback Integrated fridge/freezer and dishwasher. Spotlights. uPVC double glazed window and French doors to the rear garden. Tiled flooring.
Utility
Freestanding washer/dryer. Ceiling light point. uPVC double glazed window to the side. Laminate flooring.
Downstairs Shower Room
Walk-in shower unit. Pedestal hand wash basin. Low level w/c. Ceiling light point. uPVC double glazed window to the side.
Landing
Ceiling Light point. Access to the loft.
Bedroom 1
Ceiling light point. Single glazed window with front elevation. Central heating radiator. In-built wardrobes.
Bedroom 2
Ceiling light point. Single glazed window to the rear elevation. Central heating radiator. Wood effect laminate flooring.
Bathroom
Contemporary white suite comprising panelled bath with chrome mixer tap. Walk in shower unit with chrome fittings and glazed screen. Heated towel rail. Vanity hand wash basin with chrome mixer taps and cupboards under. Low level w/c. Spotlights. Single glazed window to the rear elevation. Tiled flooring.
Externally
The property is approached via a pretty front courtyard garden laid to flag. To the rear is a good-sized enclosed garden laid mainly to lawn and bordered by mature trees and hedges offering a fantastic degree of privacy. A flagged patio area also provides the perfect opportunity for al fresco dining whilst capturing the afternoon and evening sun.
Interested in this property?
Council tax
First listed
Last weekBexton Road, Knutsford
Marketed by
Irlams of Knutsford - Knutsford 103 King Street Knutsford, Cheshire WA16 6EQBexton Road, Knutsford - Streetview
DISCLAIMER: Property descriptions and related information displayed on this page are marketing materials provided by Irlams of Knutsford - Knutsford. Placebuzz does not warrant or accept any responsibility for the accuracy or completeness of the property descriptions or related information provided here and they do not constitute property particulars. Please contact Irlams of Knutsford - Knutsford for full details and further information.















