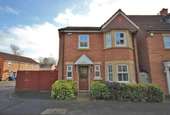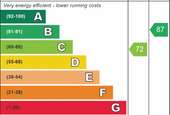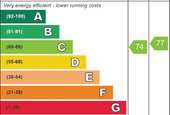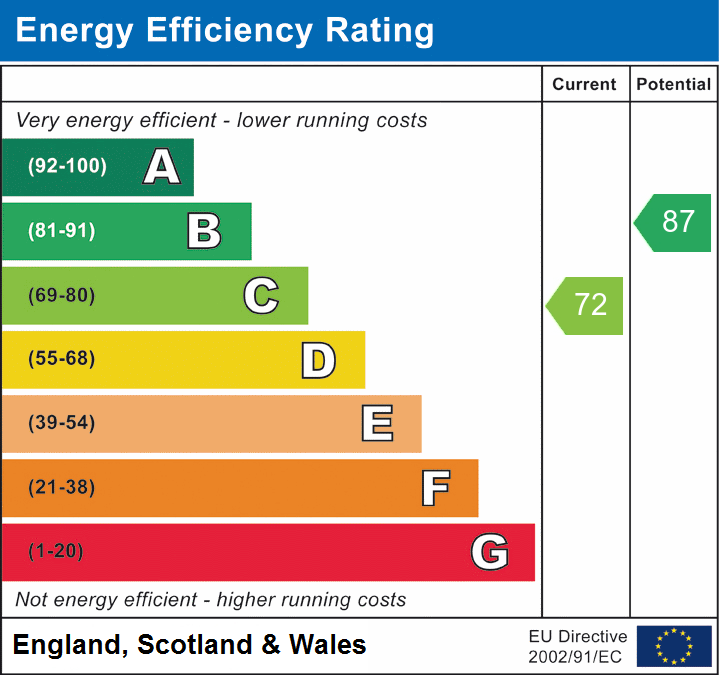4 bedroom detached house to rent
Nazareth House Lane, Widnes, WA8detached house
bedrooms
Property photos



Property description
RENT £1200 BOND £1380Offered for rental this FOUR BEDROOM DETACHED FAMILY HOME , benefitting from UPVC double glazing, gas central heating, single detached garage, downstairs cloak room, TWO RECEPTION ROOMS, en-suite to master bedroom. Popular location, close to local amenities, shops, schools, major road networks. Available end of May, PLEASE CONTACT OUR OFFICE TO RESERVE A VIEWING AT THE END OF MAY.
Ground Floor
Entrance Hall
Entered via composite door, ceiling light, laminate to floor, radiator, front aspect UPVC double glazed window. Doors leading to lounge, kitchen and cloakroom.
Lounge
5.65m x 3.21m (18' 6" x 10' 6")
Front aspect UPVC double glazed bay window, ceiling light, laminate to floor, radiator, coal effect gas fire, fire surround, door leading to kitchen.
Cloak room
UPVC double glazed obscured window, ceiling light, tiles to flooring, radiator. Comprising of a two piece suite, wall mounted hand basin, low level W/C.
Kitchen
Rear aspect UPVC double glazed window. ceiling light, laminate to floor, door leading to garden, kitchen comprises of a range of wall and base units with work surface over, stainless steel 1 1/2 bowl sink and drainer. Stainless steel gas hob with extractor hood, space and plumbing for a washing machine, space for fridge freezer.
Dining Are
UPVC double glazed patio doors, ceiling light, laminate to floor, radiator.
First Floor
Stairs and Landing
UPVC Double glazed window, ceiling light, carpet to floor, radiator, doors leading to all four bedroom and family bathroom.
Bedroom one
5.39m x 2.83m (17' 8" x 9' 3")
Front aspect UPVC double glazed bay window, celling light, carpet to floor, radiator, door leading to en-suite.
En-Suite
UPVC double glazed window, ceiling light, vinyl to floor, radiator. En-suite comprising of a three piece suite, low level W/C, pedestal wash hand basin, enclosed shower cubical with chrome mixer shower.
Bedroom Two
3.63m x 2.84m (11' 11" x 9' 4") 3.63m x 2.84m (11' 11" x 9' 4")
UPVC double glazed window, ceiling light, carpet to floor, radiator.
Bedroom Three
2.93m x 2.08m (9' 7" x 6' 10")
UPVC double glazed window, ceiling light, carpet to floor, radiator.
Bedroom Four
2.92m x 2.94m (9' 7" x 9' 8")
UPVC double glazed window, ceiling light, carpet to floor, radiator.
Family Bathroom
UPVC double glazed obscured window, ceiling light, vinyl to floor, radiator. Comprising of a three piece suite, low level W/C, pedestal hand wash basin, panel enclosed bath.
External
Detached Garage
Metal Up and over door. UPVC double glazed door side aspect UPVC double glazed window, mains power and lighting,
Rear Garden
Bound by wood panel fencing, paved patio area, laid to lawn with decked areas to rear garden.
Ground Floor
Entrance Hall
Entered via composite door, ceiling light, laminate to floor, radiator, front aspect UPVC double glazed window. Doors leading to lounge, kitchen and cloakroom.
Lounge
5.65m x 3.21m (18' 6" x 10' 6")
Front aspect UPVC double glazed bay window, ceiling light, laminate to floor, radiator, coal effect gas fire, fire surround, door leading to kitchen.
Cloak room
UPVC double glazed obscured window, ceiling light, tiles to flooring, radiator. Comprising of a two piece suite, wall mounted hand basin, low level W/C.
Kitchen
Rear aspect UPVC double glazed window. ceiling light, laminate to floor, door leading to garden, kitchen comprises of a range of wall and base units with work surface over, stainless steel 1 1/2 bowl sink and drainer. Stainless steel gas hob with extractor hood, space and plumbing for a washing machine, space for fridge freezer.
Dining Are
UPVC double glazed patio doors, ceiling light, laminate to floor, radiator.
First Floor
Stairs and Landing
UPVC Double glazed window, ceiling light, carpet to floor, radiator, doors leading to all four bedroom and family bathroom.
Bedroom one
5.39m x 2.83m (17' 8" x 9' 3")
Front aspect UPVC double glazed bay window, celling light, carpet to floor, radiator, door leading to en-suite.
En-Suite
UPVC double glazed window, ceiling light, vinyl to floor, radiator. En-suite comprising of a three piece suite, low level W/C, pedestal wash hand basin, enclosed shower cubical with chrome mixer shower.
Bedroom Two
3.63m x 2.84m (11' 11" x 9' 4") 3.63m x 2.84m (11' 11" x 9' 4")
UPVC double glazed window, ceiling light, carpet to floor, radiator.
Bedroom Three
2.93m x 2.08m (9' 7" x 6' 10")
UPVC double glazed window, ceiling light, carpet to floor, radiator.
Bedroom Four
2.92m x 2.94m (9' 7" x 9' 8")
UPVC double glazed window, ceiling light, carpet to floor, radiator.
Family Bathroom
UPVC double glazed obscured window, ceiling light, vinyl to floor, radiator. Comprising of a three piece suite, low level W/C, pedestal hand wash basin, panel enclosed bath.
External
Detached Garage
Metal Up and over door. UPVC double glazed door side aspect UPVC double glazed window, mains power and lighting,
Rear Garden
Bound by wood panel fencing, paved patio area, laid to lawn with decked areas to rear garden.
Council tax
First listed
Over a month agoEnergy Performance Certificate
Nazareth House Lane, Widnes, WA8
Nazareth House Lane, Widnes, WA8 - Streetview
DISCLAIMER: Property descriptions and related information displayed on this page are marketing materials provided by Myler & Co - Widnes. Placebuzz does not warrant or accept any responsibility for the accuracy or completeness of the property descriptions or related information provided here and they do not constitute property particulars. Please contact Myler & Co - Widnes for full details and further information.




