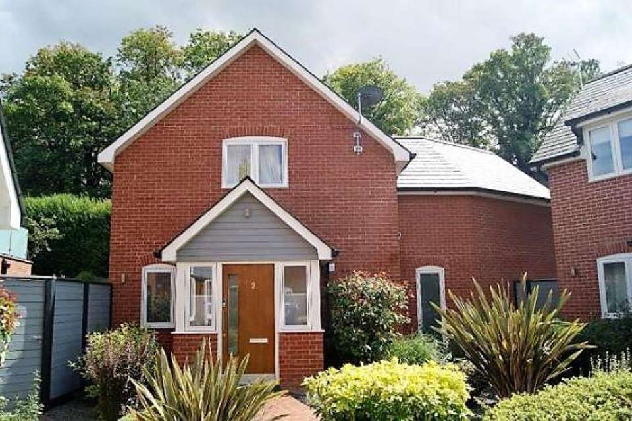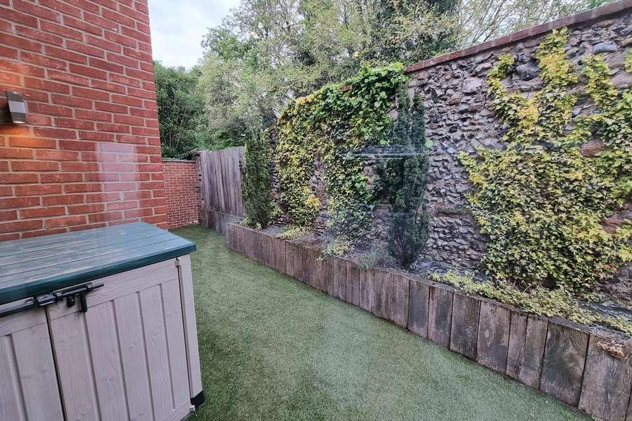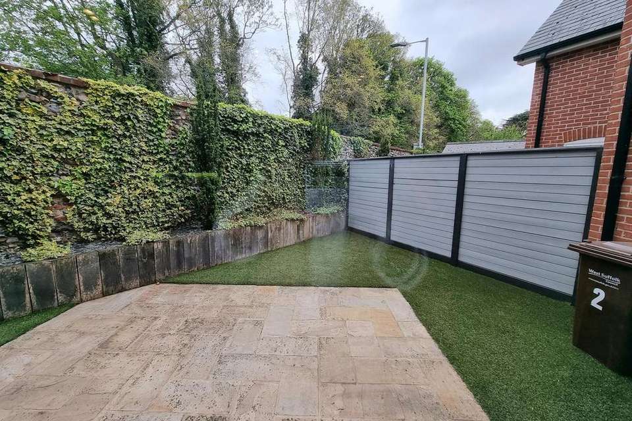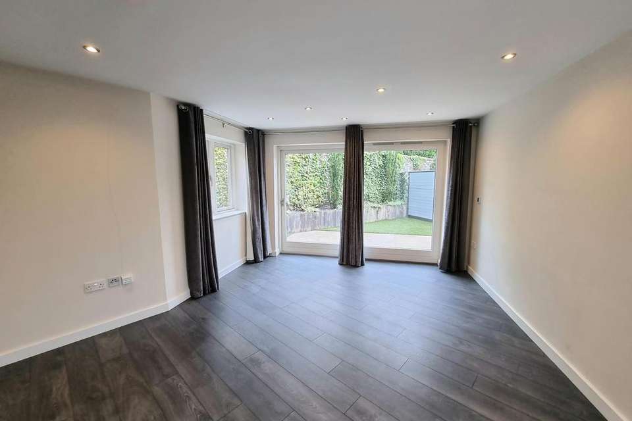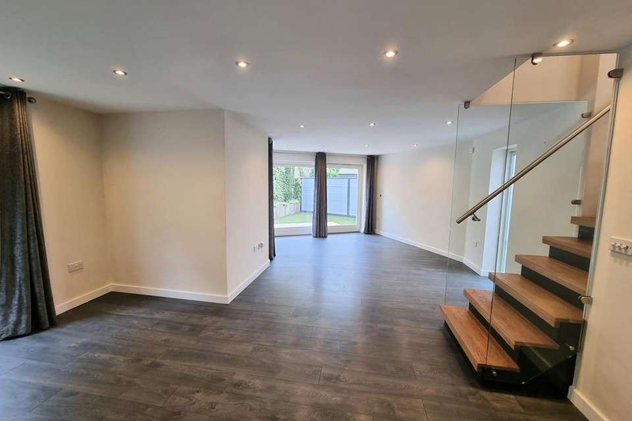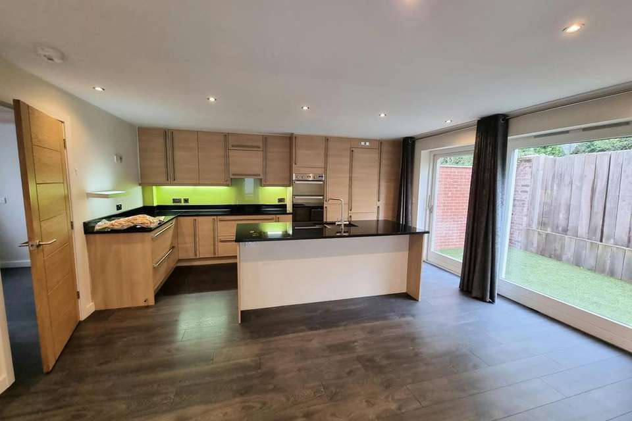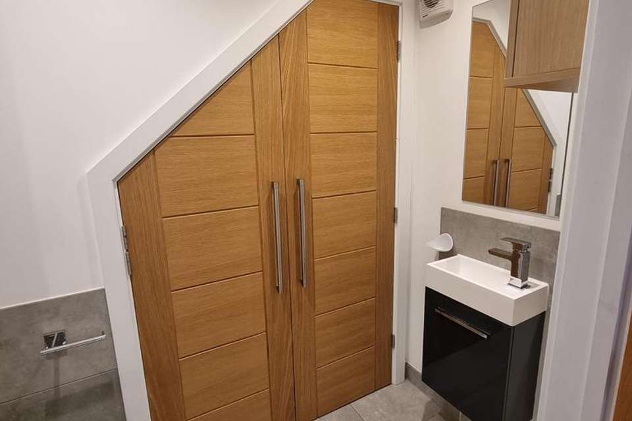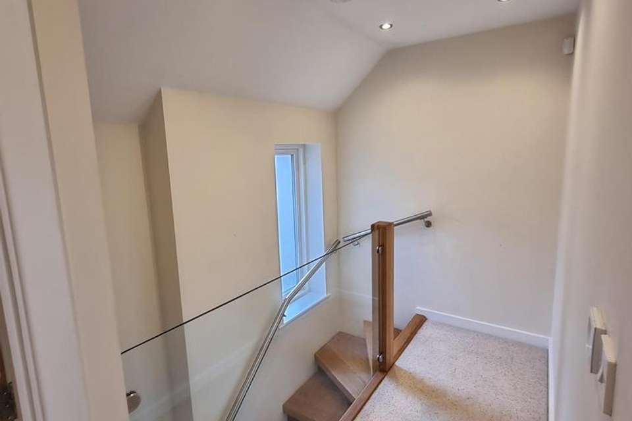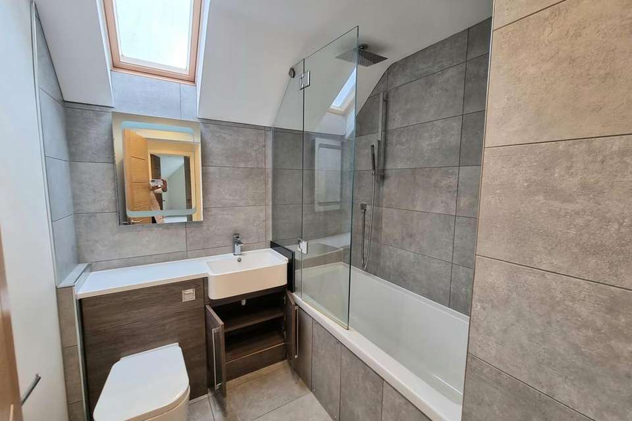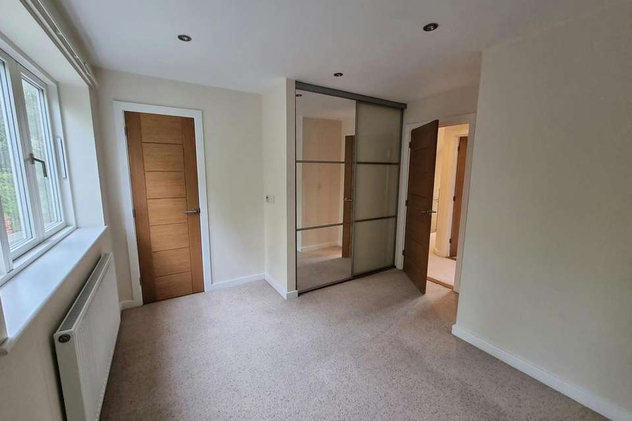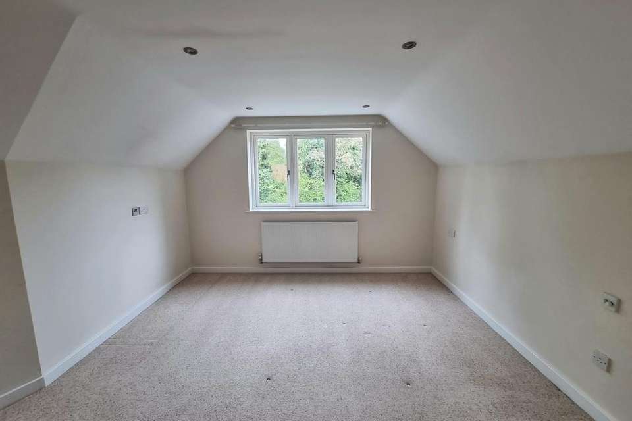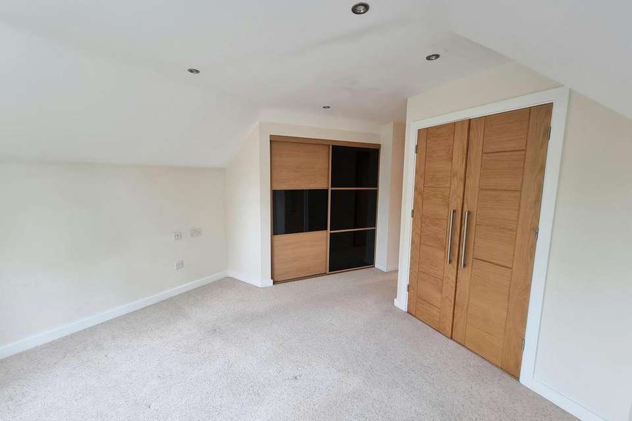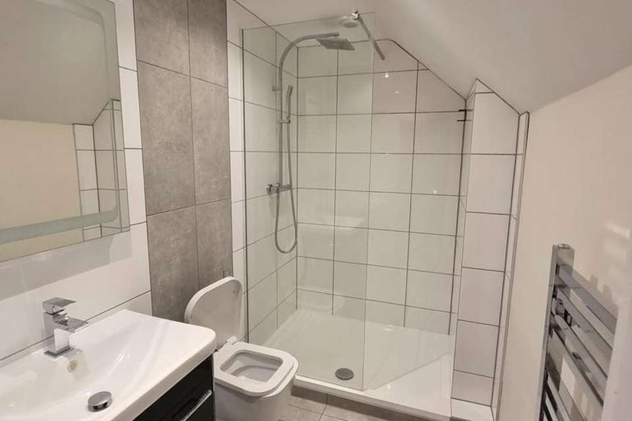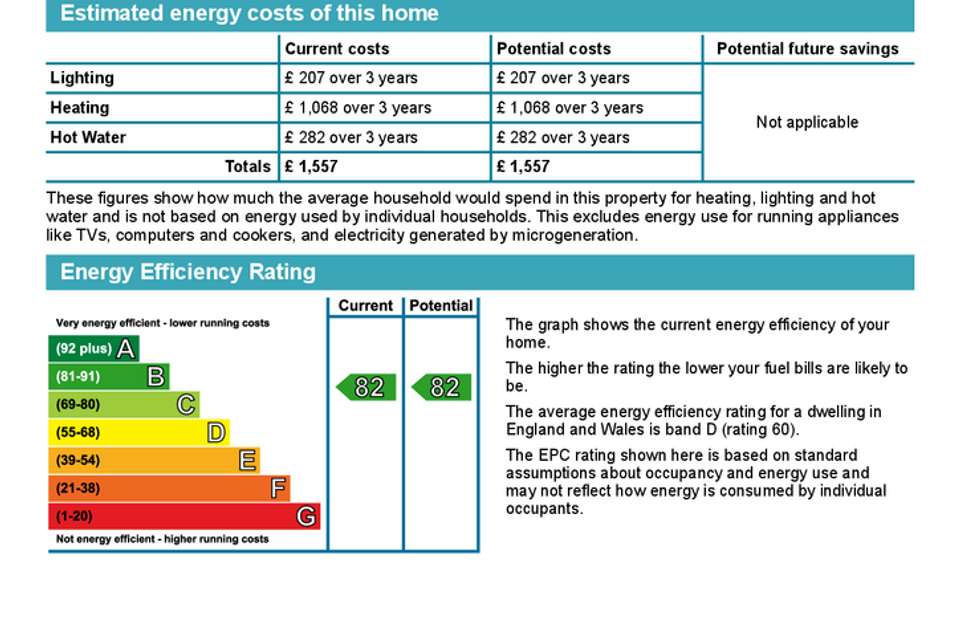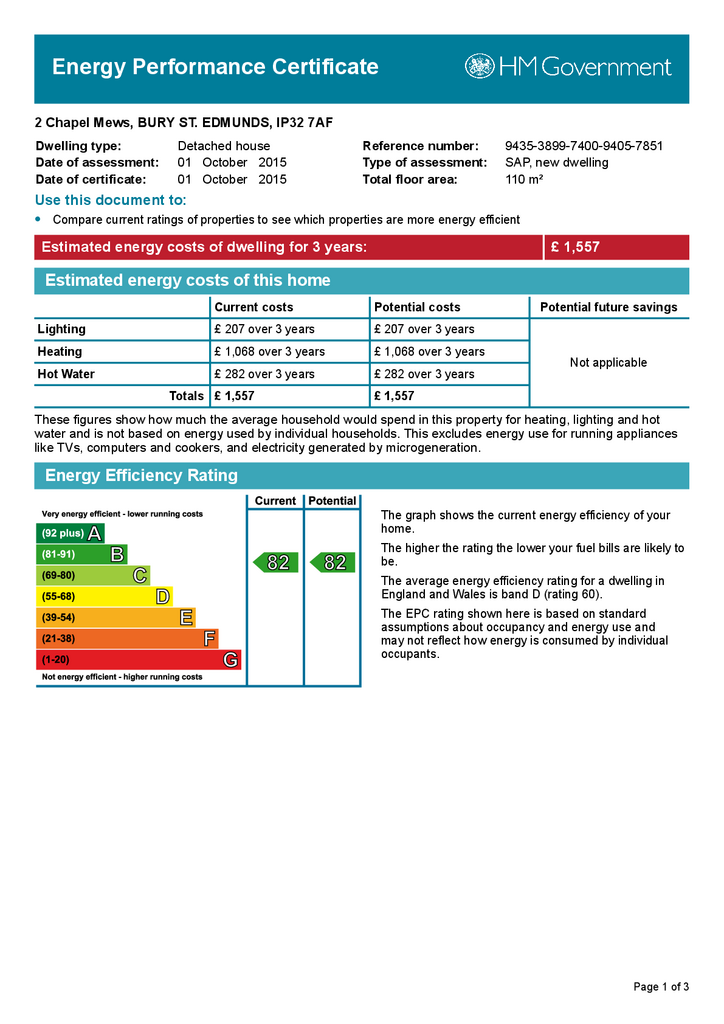4 bedroom detached house to rent
Hollow Road, Bury St. Edmunds IP32detached house
bedrooms
Property photos

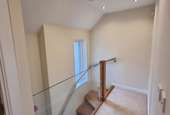
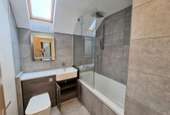
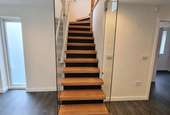
+13
Property description
ENTRANCE HALL, CLOAKROOM, STUDY, OPEN PLAN KITCHEN/DINING ROOM/LIVING ROOM, FIRST FLOOR/LANDING, MASTER BEDROOM, EN SUITE SHOWER ROOM, TWO FURTHER DOUBLE BEDROOMS, FAMILY BATHROOM, GAS FIRED HEATING WITH UNDERFLOOR HEATING TO THE GROUND FLOOR, DOUBLE GLAZING, FRONT AND REAR GARDEN, PARKING FOR TWO VEHICLES
ACCOMMODATION COMPRISES -
Entrance Hall: With windows to either side, inset ceiling lights.
Cloakroom: Suite comprising low level WC, inset wash hand basin, tiled floor, extractor fan inset ceiling lights, utility cupboard with plumbing for washing machine, further appliance space and gas fired boiler serving hot water and heating systems.
Study: 7'10" x 6'3" With window to the front aspect, inset ceiling lights.
Open plan Kitchen/ Dining Room/ Living Room: The Kitchen/Dining Room measures 16'8" x 15'3" and is fitted with a range of base and eye level units with granite worktop surface over, fitted electric double oven, fitted electric hob, fitted extractor hood, fitted fridge freezer, fitted wine fridge, fitted dishwasher, island unit, sliding doors to rear garden, TV point, inset ceiling lights, stairs to the first floor. The Living room area measures 21' x 14'6" with sliding doors to the rear garden, TV point.
First Floor Landing: With window to the side aspect, inset ceiling lights.
Bedroom One: 19'7" x 12'3" With window to the rear aspect, two fitted double wardrobes, radiator, inset ceiling lights.
En Suite Shower Room: Suite comprising large fully tiled shower cubicle with rain head shower and personal shower, low level WC, inset wash hand basin, heated towel radiator, extractor fan, inset ceiling lights.
Bedroom Two: 12'5" x 11'5" With window to the rear aspect, radiator, fitted double wardrobe, inset ceiling lights.
Bedroom Three: 11'2" X 7'4" With window to the front aspect, radiator, inset ceiling lights.
Bathroom: Suite comprising bath with rain head shower and personal shower, low level W.C., inset wash hand basin, window to the side aspect, heated towel radiator, Velux window to the side aspect, inset ceiling lights.
Outside: To the front of the property the garden has flower beds and shrubs with path leading to the front of the property. The rear garden has paved area with the remainder being laid to artificial grass with raised borders with flower beds, gate giving pedestrian access to the front of the property. There is also parking for two vehicles.
ACCOMMODATION COMPRISES -
Entrance Hall: With windows to either side, inset ceiling lights.
Cloakroom: Suite comprising low level WC, inset wash hand basin, tiled floor, extractor fan inset ceiling lights, utility cupboard with plumbing for washing machine, further appliance space and gas fired boiler serving hot water and heating systems.
Study: 7'10" x 6'3" With window to the front aspect, inset ceiling lights.
Open plan Kitchen/ Dining Room/ Living Room: The Kitchen/Dining Room measures 16'8" x 15'3" and is fitted with a range of base and eye level units with granite worktop surface over, fitted electric double oven, fitted electric hob, fitted extractor hood, fitted fridge freezer, fitted wine fridge, fitted dishwasher, island unit, sliding doors to rear garden, TV point, inset ceiling lights, stairs to the first floor. The Living room area measures 21' x 14'6" with sliding doors to the rear garden, TV point.
First Floor Landing: With window to the side aspect, inset ceiling lights.
Bedroom One: 19'7" x 12'3" With window to the rear aspect, two fitted double wardrobes, radiator, inset ceiling lights.
En Suite Shower Room: Suite comprising large fully tiled shower cubicle with rain head shower and personal shower, low level WC, inset wash hand basin, heated towel radiator, extractor fan, inset ceiling lights.
Bedroom Two: 12'5" x 11'5" With window to the rear aspect, radiator, fitted double wardrobe, inset ceiling lights.
Bedroom Three: 11'2" X 7'4" With window to the front aspect, radiator, inset ceiling lights.
Bathroom: Suite comprising bath with rain head shower and personal shower, low level W.C., inset wash hand basin, window to the side aspect, heated towel radiator, Velux window to the side aspect, inset ceiling lights.
Outside: To the front of the property the garden has flower beds and shrubs with path leading to the front of the property. The rear garden has paved area with the remainder being laid to artificial grass with raised borders with flower beds, gate giving pedestrian access to the front of the property. There is also parking for two vehicles.
Council tax
First listed
3 weeks agoEnergy Performance Certificate
Hollow Road, Bury St. Edmunds IP32
Hollow Road, Bury St. Edmunds IP32 - Streetview
DISCLAIMER: Property descriptions and related information displayed on this page are marketing materials provided by Taylor Engall - Bury St. Edmunds. Placebuzz does not warrant or accept any responsibility for the accuracy or completeness of the property descriptions or related information provided here and they do not constitute property particulars. Please contact Taylor Engall - Bury St. Edmunds for full details and further information.

