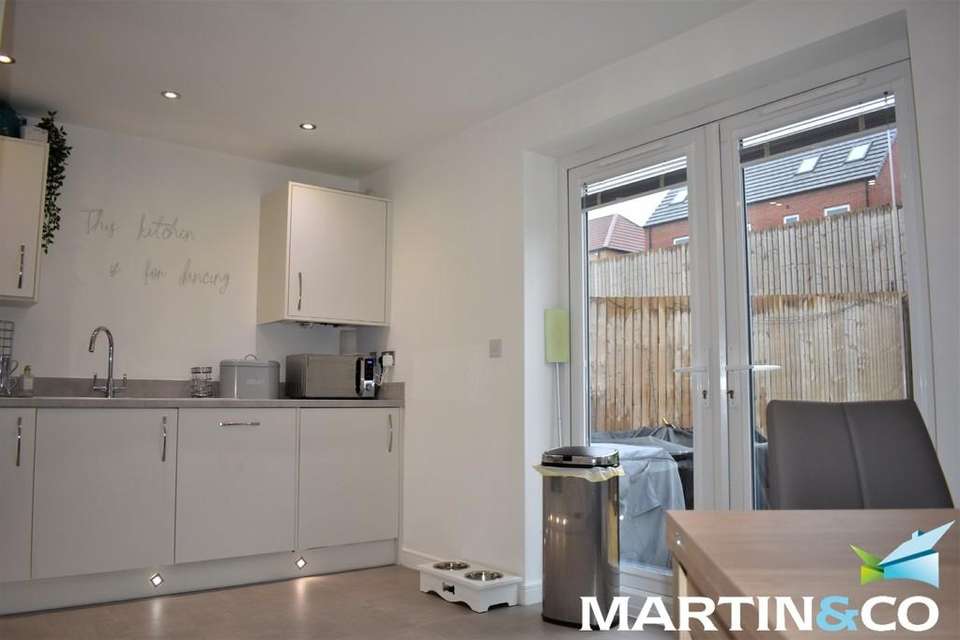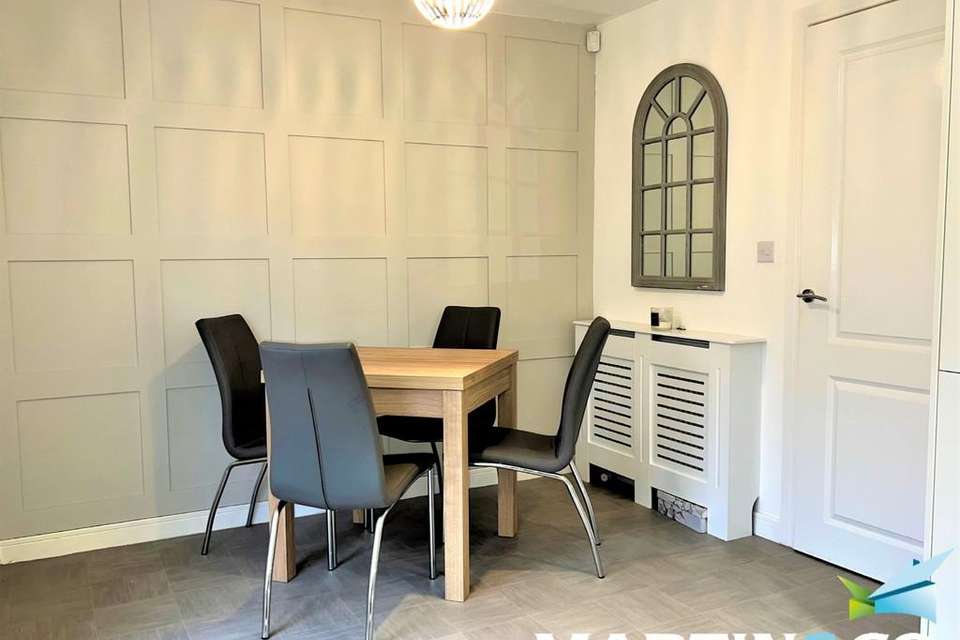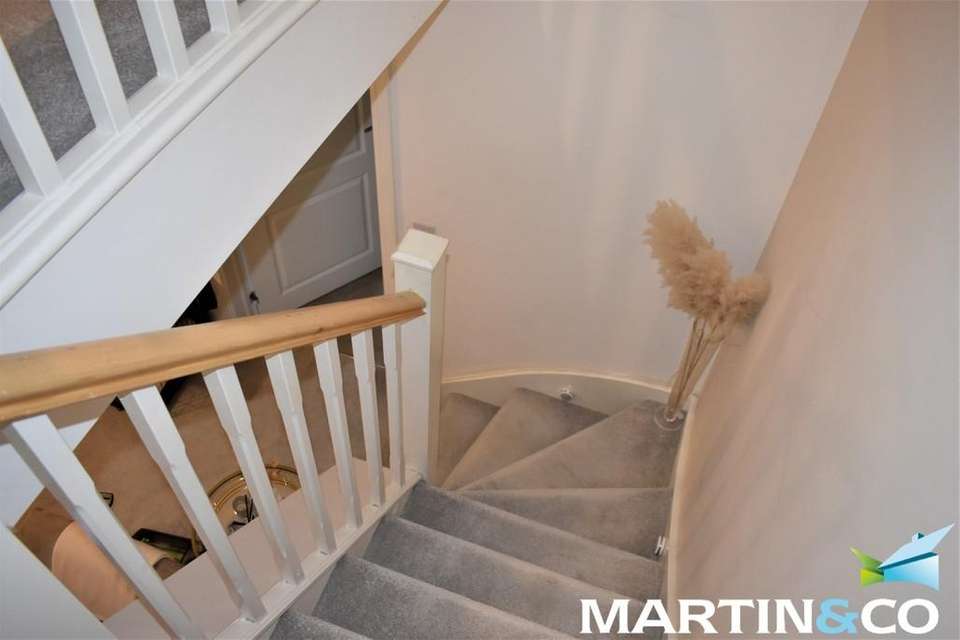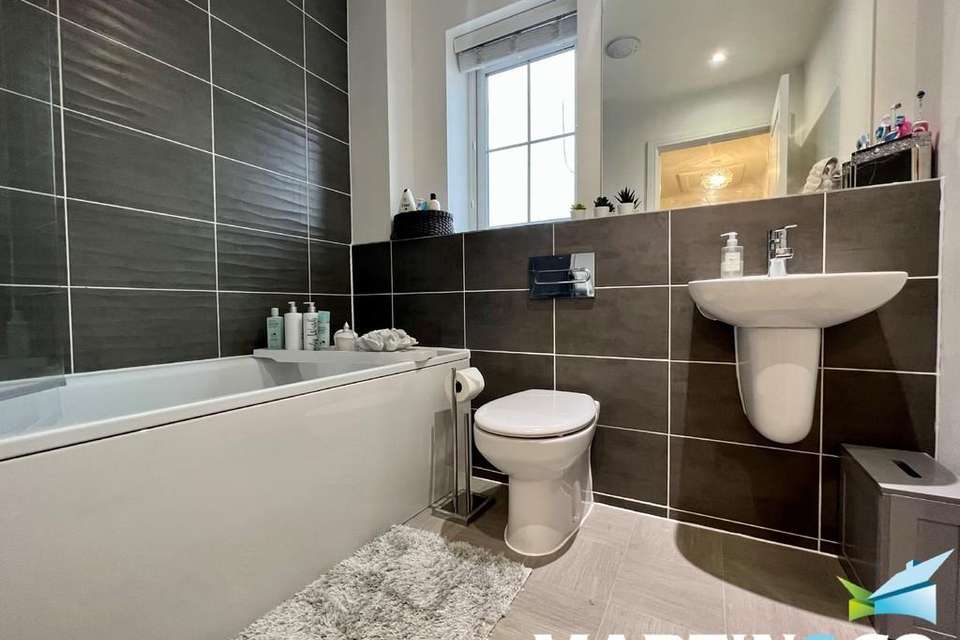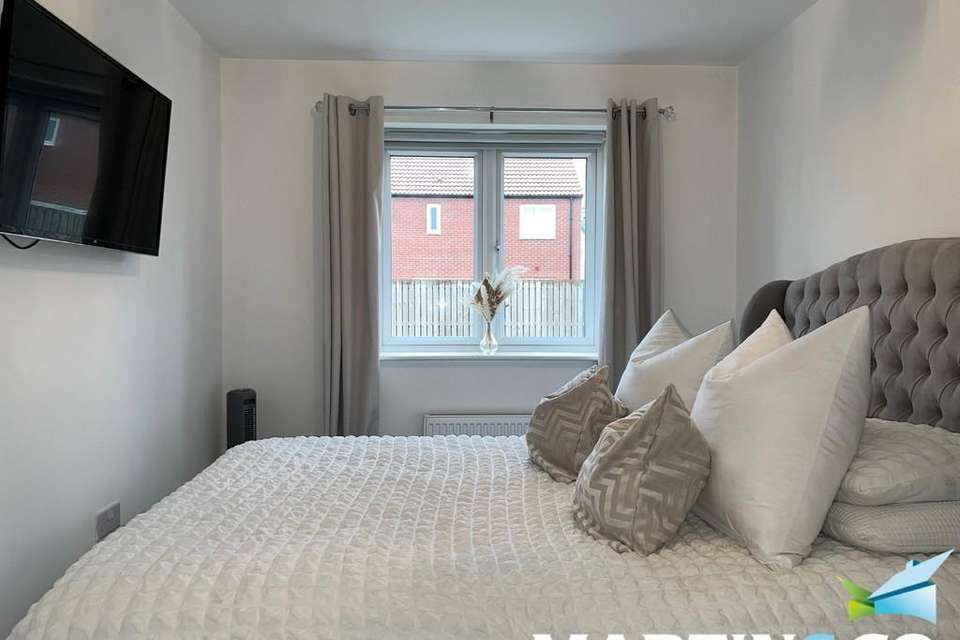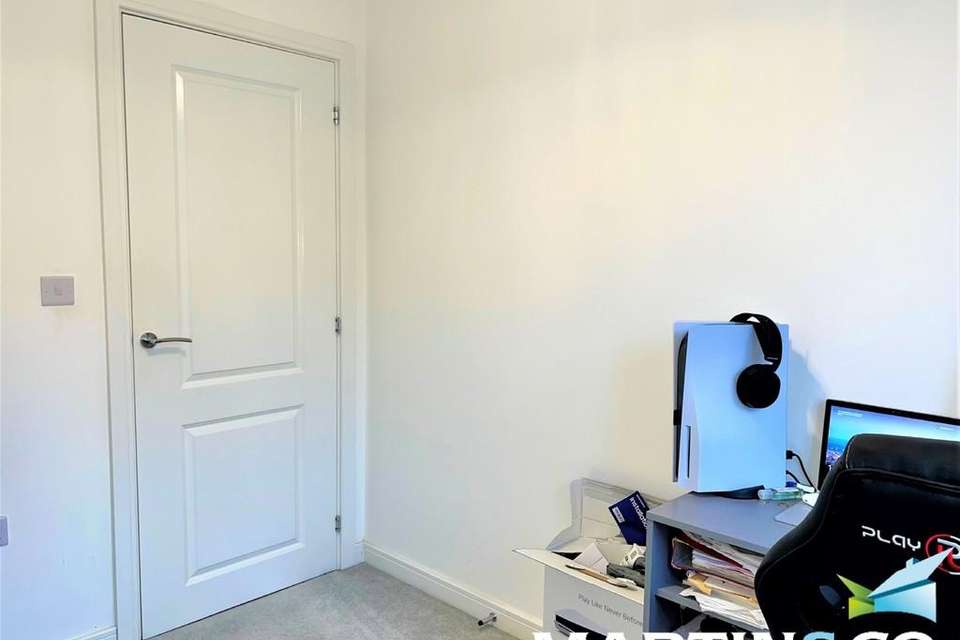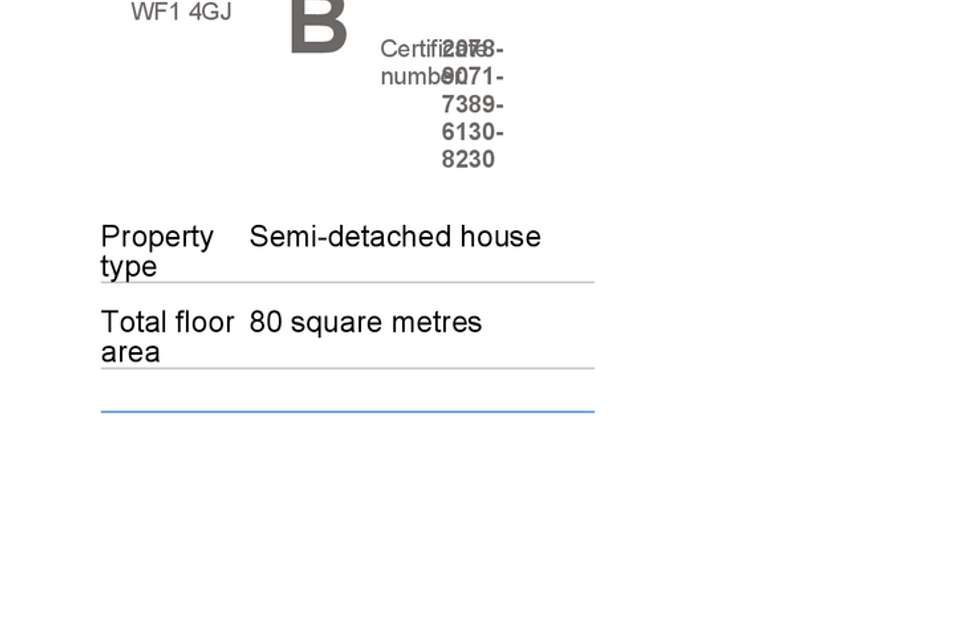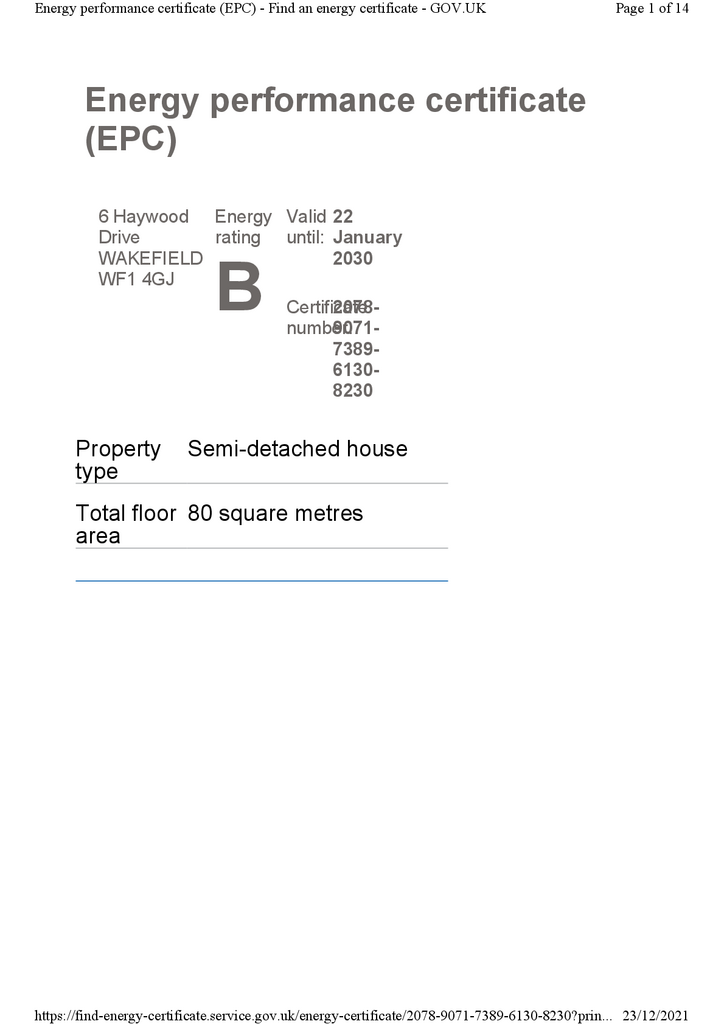3 bedroom semi-detached house to rent
Haywood Drive, West Yorkshire WF1semi-detached house
bedrooms
Property photos
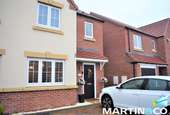
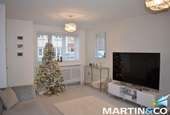
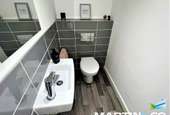

+10
Property description
PORCH 5' 1" x 4' 11" (1.55m x 1.50m) The porch entry leads directly ahead to the downstairs W/C. To the left, leading into the living room
DOWNSRTAIRS WC 3' 3" x 4' 11" (1.00m x 1.50m) Complete with floating sink, toilet, halfway height tiles and neutral grey laminate wooden style flooring
18' 4" x 11' 11" (5.60m x 3.64m) The living room provides spacious accommodation. Decorated in a neutral finish, with gas central heating and UPVC double glazing throughout.
KITCHEN/DINER 15' 5" x 9' 2" (4.70m x 2.80m) The kitchen benefits from a 70/30 integrated fridge/ freezer, dishwasher, washer/ dryer and gas hob with electric oven. Double French doors, lead out into the south facing garden, allowing lots of natural light to flood the room. The dining area is a great size, perfect for hosting friends and family. Décor is neutral, with wooden panelling being the main feature of the room, finished with laminate tile flooring.
MASTER BEDROOM 15' 1" x 8' 3" (4.6m x 2.53m) A good sized double bedroom, with a neutral finish. Plenty of space for wardrobes and various cabinetry.
SECOND BEDROOM 11' 7" x 8' 3" (3.54m x 2.52m) The second bedroom is currently used as a dressing room, however it would still make a good sized double bedroom. Again, decorated to a clean, neutral finish.
7' 2" x 9' 2" (2.20m x 2.80m) The third bedroom is on the larger size for a single. Equally this room is great to use as office space.
BATHROOM 6' 6" x 6' 10" (2.00m x 2.10m) This three piece suite consists of shower over bath, toilet, floating sink and heated towel rail. Following the rest of the house, décor is neutral, with floor to ceiling deep grey tiles, finished with light grey laminate tile style flooring.
OVER STAIR STORAGE 2' 11" x 2' 7" (0.90m x 0.80m) Located between the first and second bedroom
DOWNSRTAIRS WC 3' 3" x 4' 11" (1.00m x 1.50m) Complete with floating sink, toilet, halfway height tiles and neutral grey laminate wooden style flooring
18' 4" x 11' 11" (5.60m x 3.64m) The living room provides spacious accommodation. Decorated in a neutral finish, with gas central heating and UPVC double glazing throughout.
KITCHEN/DINER 15' 5" x 9' 2" (4.70m x 2.80m) The kitchen benefits from a 70/30 integrated fridge/ freezer, dishwasher, washer/ dryer and gas hob with electric oven. Double French doors, lead out into the south facing garden, allowing lots of natural light to flood the room. The dining area is a great size, perfect for hosting friends and family. Décor is neutral, with wooden panelling being the main feature of the room, finished with laminate tile flooring.
MASTER BEDROOM 15' 1" x 8' 3" (4.6m x 2.53m) A good sized double bedroom, with a neutral finish. Plenty of space for wardrobes and various cabinetry.
SECOND BEDROOM 11' 7" x 8' 3" (3.54m x 2.52m) The second bedroom is currently used as a dressing room, however it would still make a good sized double bedroom. Again, decorated to a clean, neutral finish.
7' 2" x 9' 2" (2.20m x 2.80m) The third bedroom is on the larger size for a single. Equally this room is great to use as office space.
BATHROOM 6' 6" x 6' 10" (2.00m x 2.10m) This three piece suite consists of shower over bath, toilet, floating sink and heated towel rail. Following the rest of the house, décor is neutral, with floor to ceiling deep grey tiles, finished with light grey laminate tile style flooring.
OVER STAIR STORAGE 2' 11" x 2' 7" (0.90m x 0.80m) Located between the first and second bedroom
Council tax
First listed
4 weeks agoEnergy Performance Certificate
Haywood Drive, West Yorkshire WF1
Haywood Drive, West Yorkshire WF1 - Streetview
DISCLAIMER: Property descriptions and related information displayed on this page are marketing materials provided by Martin & Co - Wakefield. Placebuzz does not warrant or accept any responsibility for the accuracy or completeness of the property descriptions or related information provided here and they do not constitute property particulars. Please contact Martin & Co - Wakefield for full details and further information.





