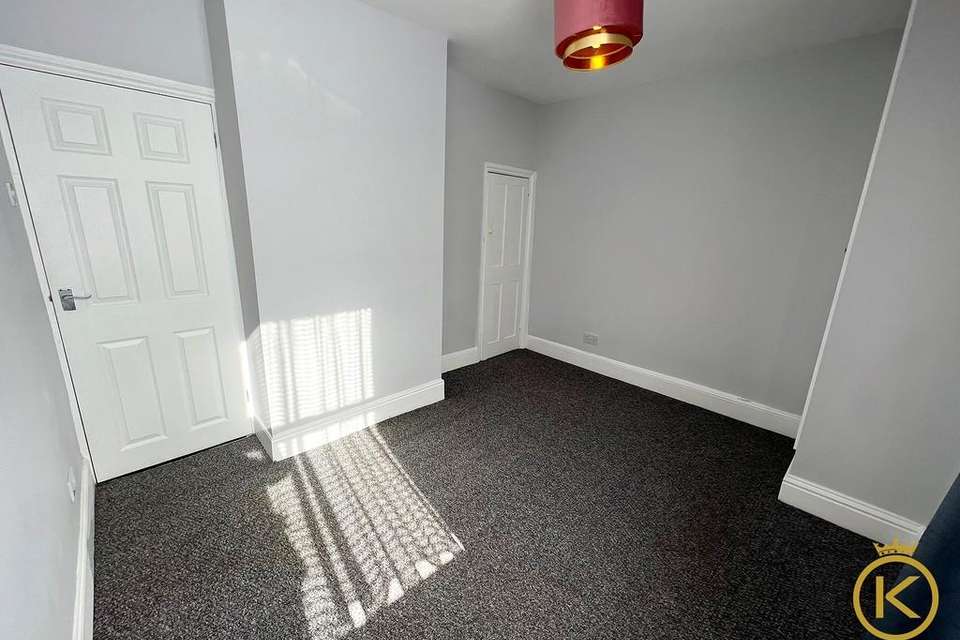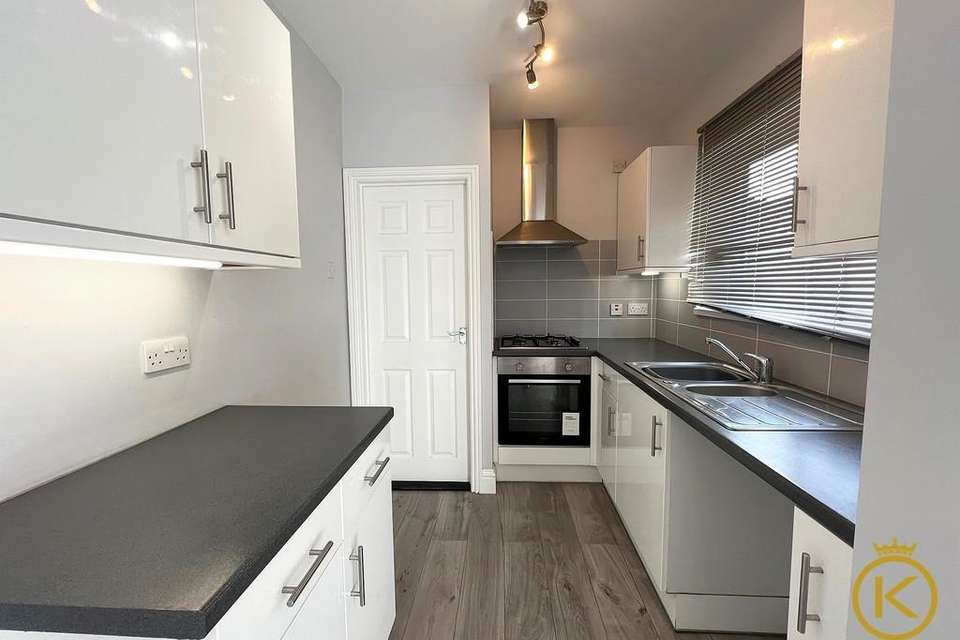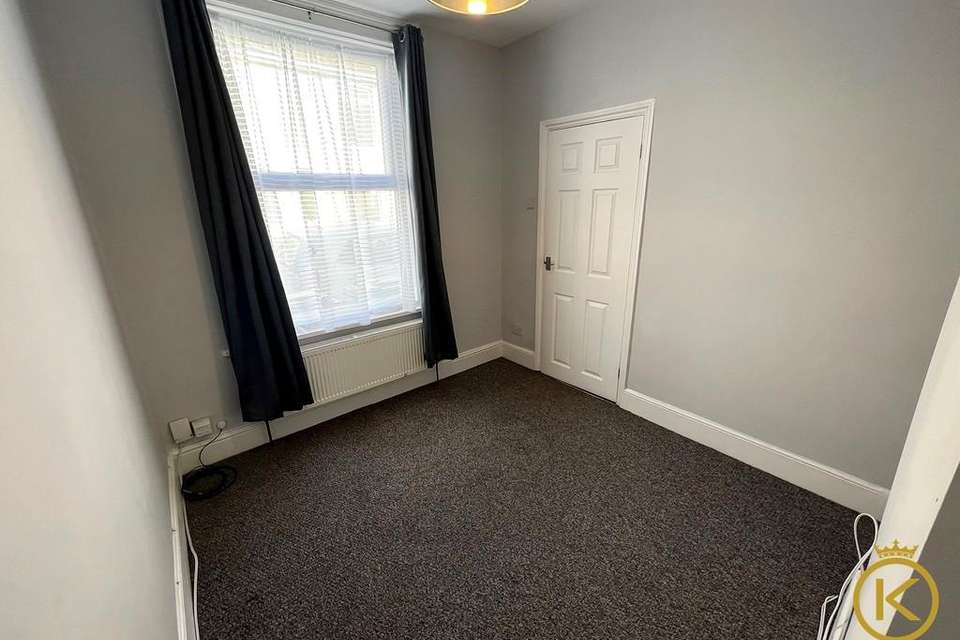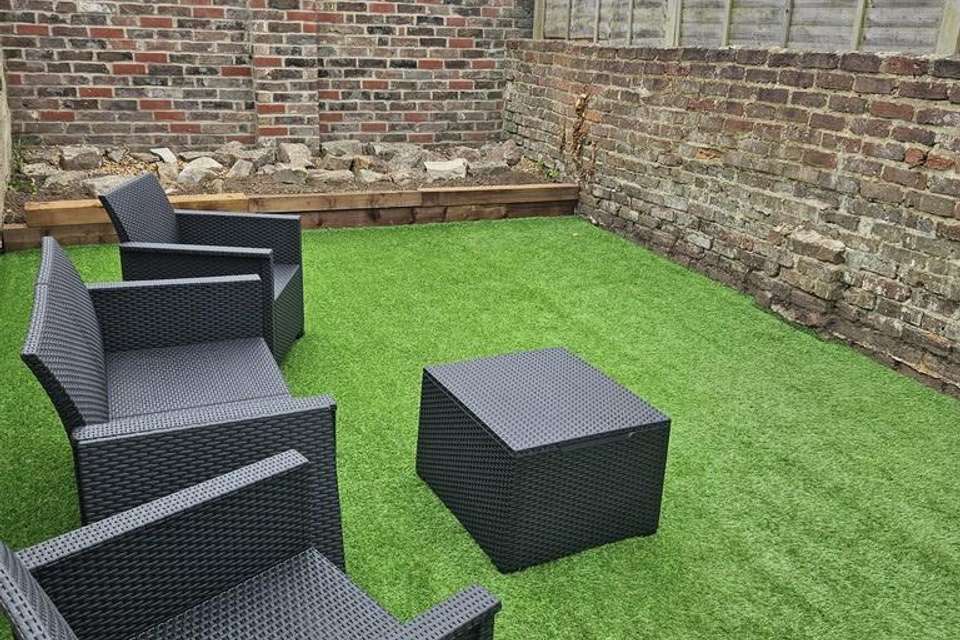2 bedroom terraced house to rent
Esslemont Road, Southseaterraced house
bedrooms
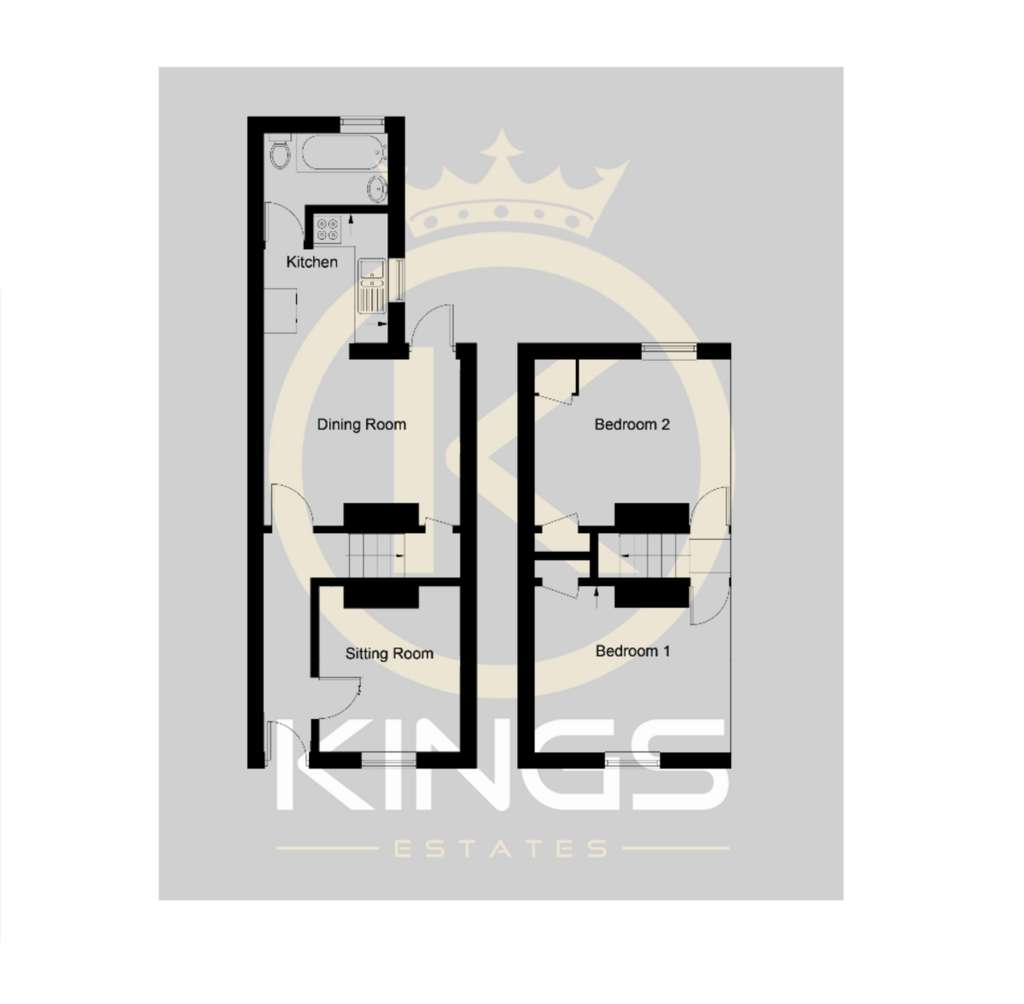
Property photos
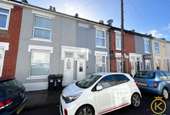
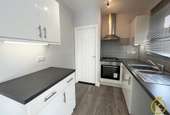
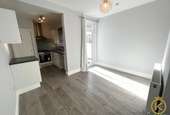
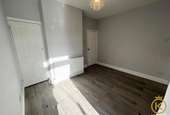
+5
Property description
ENTRANCE HALL Double glazed entrance door opening to the hall area. hall extends towards the rear to the recessed stairwell with stairs rising to the upper level. Radiator, domestic meter cupboard and fuse box, radiator, laminate wood flooring and doors to the reception rooms
FRONT LOUNGE - RECEPTION ROOM ONE 9' 10" x 8' 06" (3m x 2.59m) Front aspect double glazed window, power points, radiator, chimney breast with side reveals, smooth plastered walls and ceiling. laminate wood flooring and door to the hall.
DINING ROOM - RECEPTION ROOM TWO 11' 07" x 9' 10" (3.53m x 3m) Rear aspect glaze panelled exit door leading to the rear garden. Smooth plastered walls and ceiling. Power points, radiator, chimney breast with side reveals door to the walk in under stairs storage cupboard and door to the hall. Dining room open plan to the kitchen.
KITCHEN 8' 05" x 7' 00" (2.57m x 2.13m) Fitted floor and wall units incorporating work surfaces, power points, inset sink with mixer tap, built in oven and hob with canopy extractor over. space for washing machine and fridge freezer. Side aspect double glazed window, smooth plastered walls and ceilings, spot lights door to the bathroom and kitchen open plan to the dining room.
FAMILY BATHROOM 7' 03" x 4' 04" (2.21m x 1.32m) Suit comprising low level flush W.C. Pedestal hand basin, panelled bath with shower facility. Rear aspect double glazed window, chrome towel rail, tiled flooring and tiled walls to the principle areas. Smooth plastered walls and ceilings. door to the kitchen
FIRST FLOOR LOBBY LANDING Lobby landing with doors to the double bedrooms, service hatch to the roof void and stairs leading down to the ground floor level.
FRONT DOUBLE BEDROOM 11' 07" x 9' 10" (3.53m x 3m) Front aspect double glazed window, power points, radiator, built in period style cupboard, smooth plastered walls and ceiling, chimney breast with side reveals. Door to the landing.
REAR DOUBLE BEDROOM 11' 07" x 9' 10" (3.53m x 3m) Rear aspect double glazed window, power points, radiator, smooth plastered walls and ceilings, chimney breast with side reveals, built in cupboard and airing cupboard housing the wall mounted boiler. Door to the landing.
REAR GARDEN Easterly aspect town garden turfed to the principle area. wall and fenced boundary. side concrete walkway.
FRONT LOUNGE - RECEPTION ROOM ONE 9' 10" x 8' 06" (3m x 2.59m) Front aspect double glazed window, power points, radiator, chimney breast with side reveals, smooth plastered walls and ceiling. laminate wood flooring and door to the hall.
DINING ROOM - RECEPTION ROOM TWO 11' 07" x 9' 10" (3.53m x 3m) Rear aspect glaze panelled exit door leading to the rear garden. Smooth plastered walls and ceiling. Power points, radiator, chimney breast with side reveals door to the walk in under stairs storage cupboard and door to the hall. Dining room open plan to the kitchen.
KITCHEN 8' 05" x 7' 00" (2.57m x 2.13m) Fitted floor and wall units incorporating work surfaces, power points, inset sink with mixer tap, built in oven and hob with canopy extractor over. space for washing machine and fridge freezer. Side aspect double glazed window, smooth plastered walls and ceilings, spot lights door to the bathroom and kitchen open plan to the dining room.
FAMILY BATHROOM 7' 03" x 4' 04" (2.21m x 1.32m) Suit comprising low level flush W.C. Pedestal hand basin, panelled bath with shower facility. Rear aspect double glazed window, chrome towel rail, tiled flooring and tiled walls to the principle areas. Smooth plastered walls and ceilings. door to the kitchen
FIRST FLOOR LOBBY LANDING Lobby landing with doors to the double bedrooms, service hatch to the roof void and stairs leading down to the ground floor level.
FRONT DOUBLE BEDROOM 11' 07" x 9' 10" (3.53m x 3m) Front aspect double glazed window, power points, radiator, built in period style cupboard, smooth plastered walls and ceiling, chimney breast with side reveals. Door to the landing.
REAR DOUBLE BEDROOM 11' 07" x 9' 10" (3.53m x 3m) Rear aspect double glazed window, power points, radiator, smooth plastered walls and ceilings, chimney breast with side reveals, built in cupboard and airing cupboard housing the wall mounted boiler. Door to the landing.
REAR GARDEN Easterly aspect town garden turfed to the principle area. wall and fenced boundary. side concrete walkway.
Interested in this property?
Council tax
First listed
Over a month agoEsslemont Road, Southsea
Marketed by
Kings Estates - Southsea 67 Albert Road Southsea, Hampshire PO5 2SGEsslemont Road, Southsea - Streetview
DISCLAIMER: Property descriptions and related information displayed on this page are marketing materials provided by Kings Estates - Southsea. Placebuzz does not warrant or accept any responsibility for the accuracy or completeness of the property descriptions or related information provided here and they do not constitute property particulars. Please contact Kings Estates - Southsea for full details and further information.






