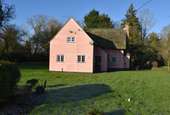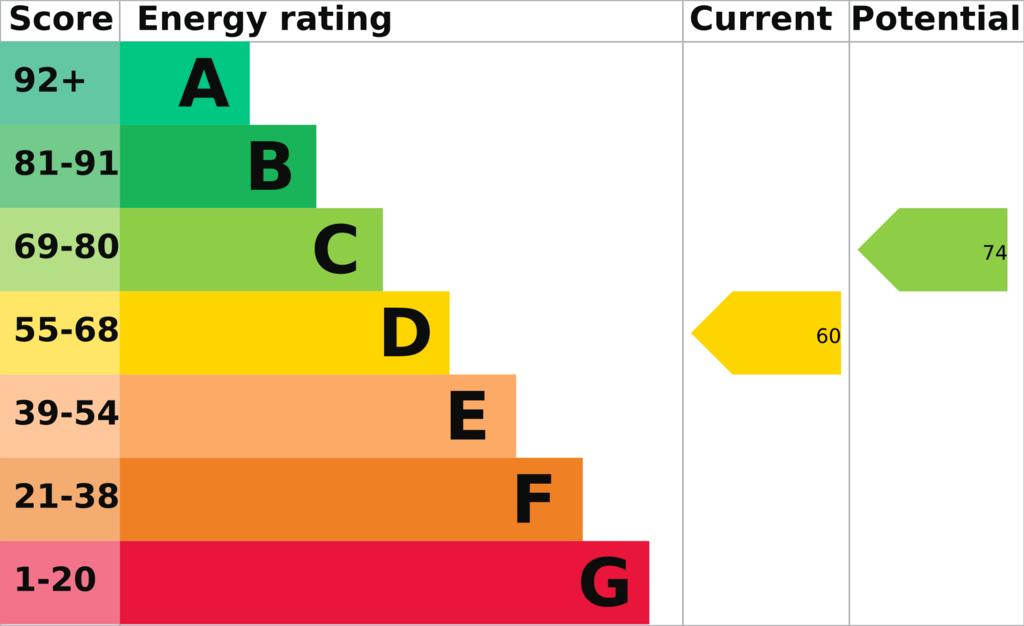4 bedroom detached house to rent
Green Lane, Roughamdetached house
bedrooms
Property photos




+16
Property description
ENTRANCE HALL
SITTING ROOM 20' 2" x 12' 08" (6.15m x 3.86m) With feature fireplace.
DINING ROOM 13' 01" x 11' 02" (3.99m x 3.4m) With feature fireplace.
STUDY 7' 11" x 6' 10" (2.41m x 2.08m)
KITCHEN/BREAKFAST ROOM 16' 02" x 9' 11" (4.93m x 3.02m) With oven and hob.
UTILITY ROOM
CLOAKROOM
BEDROOM 1 16' 03" x 9' 11" (4.95m x 3.02m)
ENSUITE Shower room.
BEDROOM 2 12' 08" x 10' (3.86m x 3.05m)
BEDROOM 3 10' 09" x 7' 04" (3.28m x 2.24m)
BEDROOM 4 9' 09" x 6' 04" (2.97m x 1.93m)
BATHROOM
OUTSIDE Good sized garden, garage for storage. Off road parking.
PLEASE NOTE ALL ROOM SIZES ARE APPROXIMATE.
EPC - D (Listed building)
Council Tax band - F
Deposit -
BROADBAND SPEED: Download up to 55Mbps Upload up to 10 Mbps (source Ofcom).
MOBILE COVERAGE: Indoor O2, Ourdoor EE Three O2 Vodafone(source Ofcom).
NOTE: GD Estates make no guarantees or representations as to the existence or quality of any services supplied by third parties. Please note speeds and services may vary and any information is provided as a guide and may be subject to change. Tenants should satisfy their own enquiries on any matters relating to internet or phone services by visiting the Ofcom checker.
SITTING ROOM 20' 2" x 12' 08" (6.15m x 3.86m) With feature fireplace.
DINING ROOM 13' 01" x 11' 02" (3.99m x 3.4m) With feature fireplace.
STUDY 7' 11" x 6' 10" (2.41m x 2.08m)
KITCHEN/BREAKFAST ROOM 16' 02" x 9' 11" (4.93m x 3.02m) With oven and hob.
UTILITY ROOM
CLOAKROOM
BEDROOM 1 16' 03" x 9' 11" (4.95m x 3.02m)
ENSUITE Shower room.
BEDROOM 2 12' 08" x 10' (3.86m x 3.05m)
BEDROOM 3 10' 09" x 7' 04" (3.28m x 2.24m)
BEDROOM 4 9' 09" x 6' 04" (2.97m x 1.93m)
BATHROOM
OUTSIDE Good sized garden, garage for storage. Off road parking.
PLEASE NOTE ALL ROOM SIZES ARE APPROXIMATE.
EPC - D (Listed building)
Council Tax band - F
Deposit -
BROADBAND SPEED: Download up to 55Mbps Upload up to 10 Mbps (source Ofcom).
MOBILE COVERAGE: Indoor O2, Ourdoor EE Three O2 Vodafone(source Ofcom).
NOTE: GD Estates make no guarantees or representations as to the existence or quality of any services supplied by third parties. Please note speeds and services may vary and any information is provided as a guide and may be subject to change. Tenants should satisfy their own enquiries on any matters relating to internet or phone services by visiting the Ofcom checker.
Council tax
First listed
2 weeks agoEnergy Performance Certificate
Green Lane, Rougham
Green Lane, Rougham - Streetview
DISCLAIMER: Property descriptions and related information displayed on this page are marketing materials provided by GD Estates - Bury St Edmunds. Placebuzz does not warrant or accept any responsibility for the accuracy or completeness of the property descriptions or related information provided here and they do not constitute property particulars. Please contact GD Estates - Bury St Edmunds for full details and further information.





















