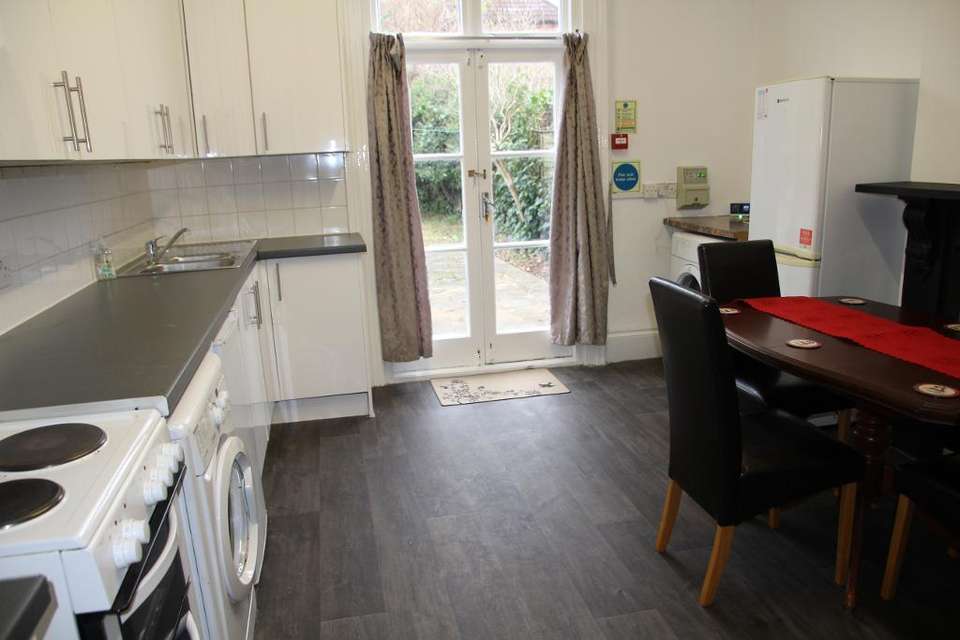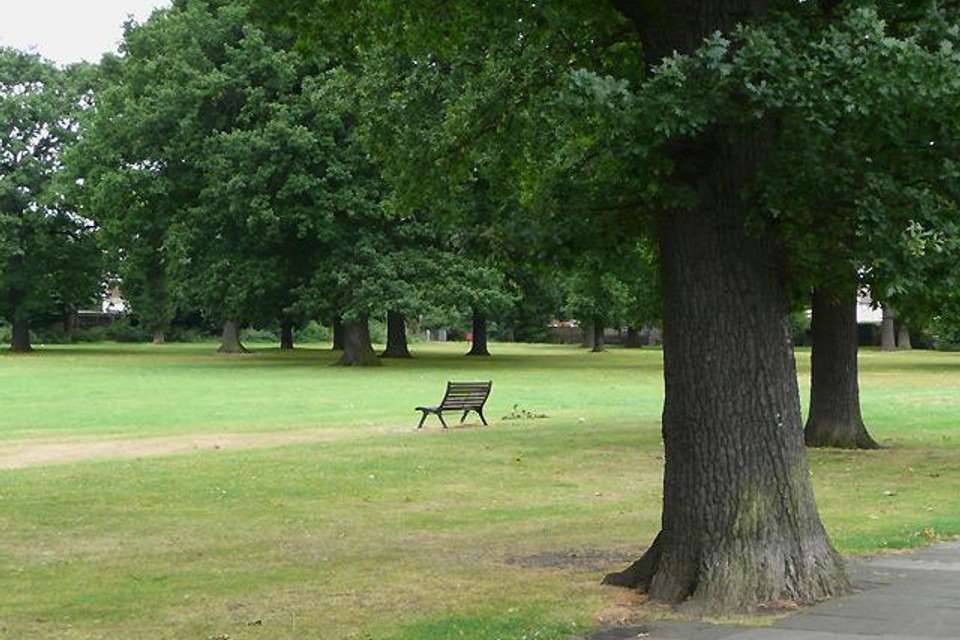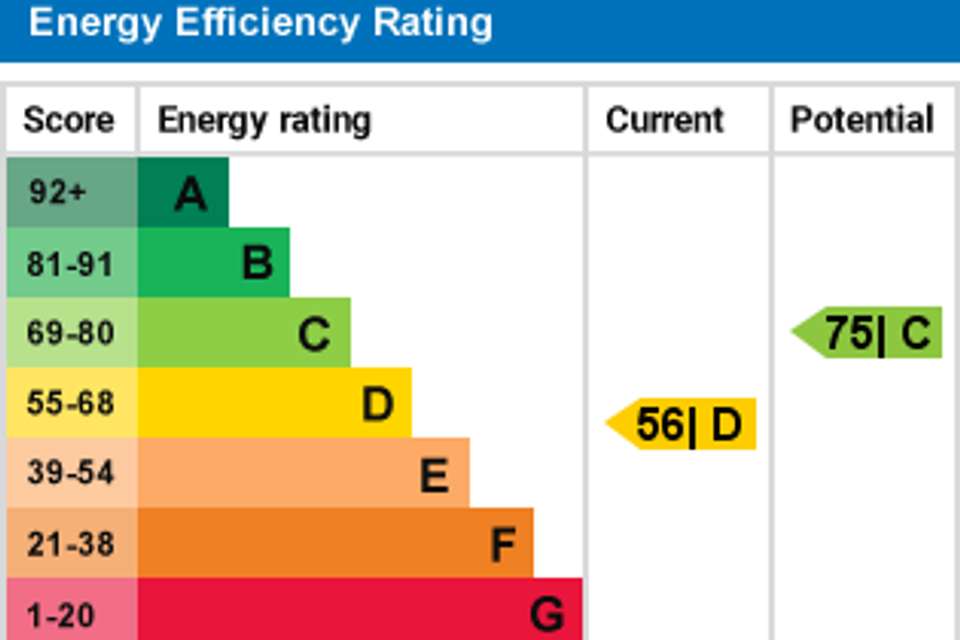Room to rent
Kent, DA14 6ADroom
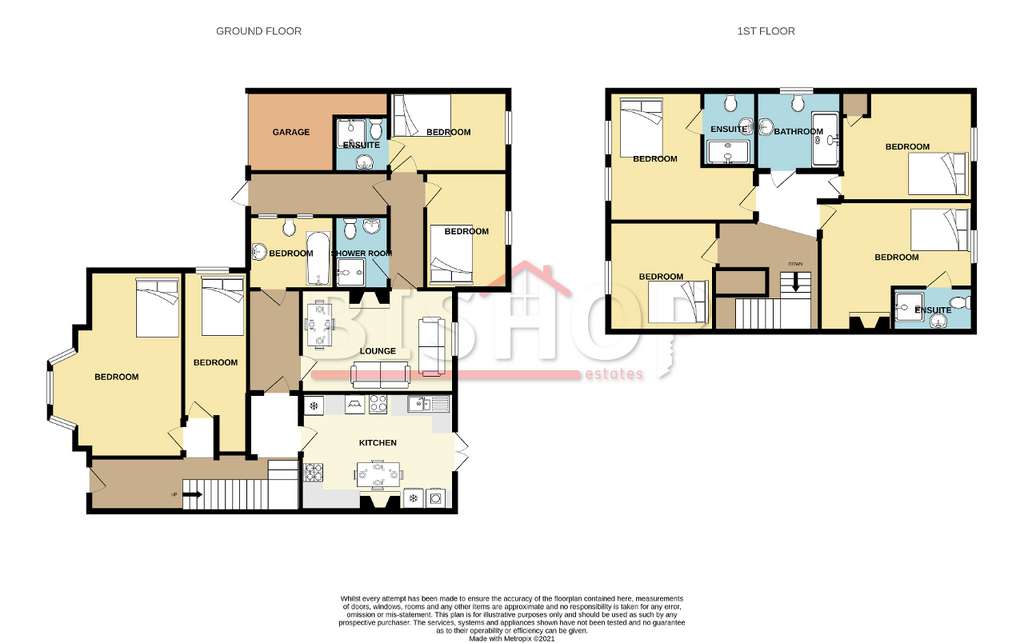
Property photos
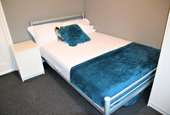
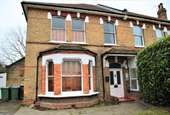
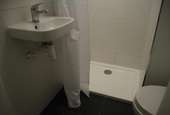
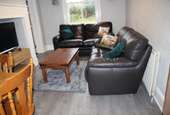
+3
Property description
Council tax band: TBC
Available Now.
Conveniently located for local shops and transport are these newly decorated furnished rooms within a 8 bedroom semi detached
house.
All rooms are inclusive of bills and WiFi (excluding TV licence) and
are ideally suited for single professional workers and will appeal
particularly to the staff of Queen Mary's hospital due to the close
proximity of this property.
This room has its own en-suite and is inclusive of furniture (you will need to provide your own mattress). All tenants will have access to a communal lounge with additional dining table, a large kitchen with multiple appliances including washing machine and tumble drier (separate
charge) and another large dining table and use of a large garden to the rear.
Please note there is no parking associated with this rental.
Minimum tenancy is 6 months and full referencing will be undertaken.
Holding fee is the equivalent of one week's rent and will contribute to your first month's rent)
Deposit held with DPS is the equivalent of five week's rent.
Please call Bishop Estates to arrange a viewing on[use Contact Agent Button]Elm Road is ideally placed and within walking distance to Queen
Mary's Hospital, Sidcup. There is a large Morrisons close by and
public parks for walking or exercising, and local private tennis and
rugby centres.
Sidcup train station is 0.63 mile walk, New Eltham (London Zone 4)
train station is 1.92 mile away both providing excellent services into
London Bridge, Charing Cross and Cannon Street. Bexley Station -
1.88 miles and Albany Park Station - 0.99 miles.
Sidcup High Street is 0.4 mile away providing all of the amenities a
High Street has to offer.ENTRANCE HALL Door to communal entrance hall. Room 4 is located through the communal lounge and is to the rear of the property.DOUBLE BEDROOM11' 8'' x 8' 1'' (3.58m x 2.48m) Window to rear. Radiator.
Room includes
1 x double bed (you will need to provide mattress)
1 x wardrobe
1 x chest of 5 drawers
1 x desk
1 x bedside cabinetEN SUITE SHOWER ROOM5' 6'' x 4' 8'' (1.68m x 1.44m) Door directly from bedroom, up two steps to fully tiled shower room, with shower cubicle, toilet and sink. Towel rail.
Available Now.
Conveniently located for local shops and transport are these newly decorated furnished rooms within a 8 bedroom semi detached
house.
All rooms are inclusive of bills and WiFi (excluding TV licence) and
are ideally suited for single professional workers and will appeal
particularly to the staff of Queen Mary's hospital due to the close
proximity of this property.
This room has its own en-suite and is inclusive of furniture (you will need to provide your own mattress). All tenants will have access to a communal lounge with additional dining table, a large kitchen with multiple appliances including washing machine and tumble drier (separate
charge) and another large dining table and use of a large garden to the rear.
Please note there is no parking associated with this rental.
Minimum tenancy is 6 months and full referencing will be undertaken.
Holding fee is the equivalent of one week's rent and will contribute to your first month's rent)
Deposit held with DPS is the equivalent of five week's rent.
Please call Bishop Estates to arrange a viewing on[use Contact Agent Button]Elm Road is ideally placed and within walking distance to Queen
Mary's Hospital, Sidcup. There is a large Morrisons close by and
public parks for walking or exercising, and local private tennis and
rugby centres.
Sidcup train station is 0.63 mile walk, New Eltham (London Zone 4)
train station is 1.92 mile away both providing excellent services into
London Bridge, Charing Cross and Cannon Street. Bexley Station -
1.88 miles and Albany Park Station - 0.99 miles.
Sidcup High Street is 0.4 mile away providing all of the amenities a
High Street has to offer.ENTRANCE HALL Door to communal entrance hall. Room 4 is located through the communal lounge and is to the rear of the property.DOUBLE BEDROOM11' 8'' x 8' 1'' (3.58m x 2.48m) Window to rear. Radiator.
Room includes
1 x double bed (you will need to provide mattress)
1 x wardrobe
1 x chest of 5 drawers
1 x desk
1 x bedside cabinetEN SUITE SHOWER ROOM5' 6'' x 4' 8'' (1.68m x 1.44m) Door directly from bedroom, up two steps to fully tiled shower room, with shower cubicle, toilet and sink. Towel rail.
Interested in this property?
Council tax
First listed
Over a month agoEnergy Performance Certificate
Kent, DA14 6AD
Marketed by
Bishop Estate Agents - Orpington 266 High Street Orpington, Kent BR6 0NBCall agent on 01689 873796
Kent, DA14 6AD - Streetview
DISCLAIMER: Property descriptions and related information displayed on this page are marketing materials provided by Bishop Estate Agents - Orpington. Placebuzz does not warrant or accept any responsibility for the accuracy or completeness of the property descriptions or related information provided here and they do not constitute property particulars. Please contact Bishop Estate Agents - Orpington for full details and further information.





