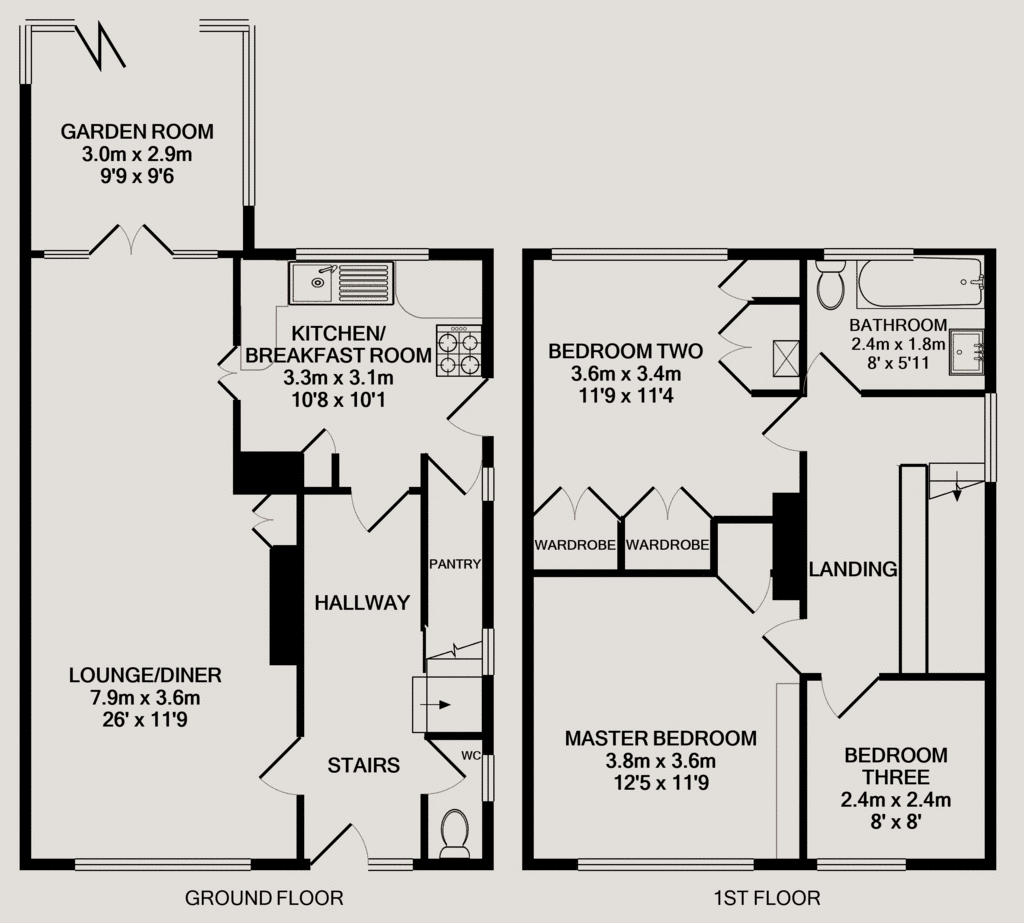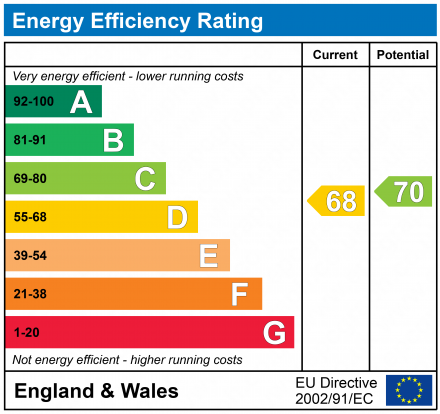3 bedroom detached house to rent
Shepshed, LE12detached house
bedrooms

Property photos




+29
Property description
A pet-friendly, 1950s detached house. Situated in the popular area between Glenmore Park and Tescos, just a short walk to the village centre. Well proportioned with an open-plan Lounge/diner, conservatory, downstairs convenience, and fantastic 1950's kitchen. On the first floor, there are three bedrooms as well as an immaculate 1950's pink and peppermint bathroom. The property also benefits from a long driveway, garage and mature gardens.
Lounge/dinner 7.9m (25'11) x 3.6m (11'10)
A substantial room, with parquet flooring, that runs the full depth of the house and is lit from both elevations by natural light. French windows lead to the orangery. A convenient serving hatch from the kitchen helps with meal times.
Orangery 3m (9'10) x 2.9m (9'6)
A substantial and great quality orangery/conservatory with underfloor heating, and access to the garden.
Kitchen/Breakfast 3.3m (10'10) x 3.1m (10'2)
A stunning and immaculate original 1950s Kitchen/Breakfast Room. Wonderfully kitsch in duck egg blue and lemon sherbet. Terrazzo flooring completes the look. A substantial pantry and serving hatch keeps the space practical.
Toilet 1.67m (5'6) x .8m (2'7)
A convenient downstairs toilet.
Master Bedroom 3.8m (12'6) x 3.6m (11'10)
A well proportioned double bedroom overlooking the front garden. Built-in wardrobe and shelving provide storage space.
Bedroom Two 3.6m (11'10) x 3.4m (11'2)
A large double bedroom with substantial fitted wardrobes and spacious airing cupboards. Situated to the rear of the property.
Bedroom Three 3.4m (11'2) x 3.4m (11'2)
A smaller room that would make an excellent study or bedroom for a child.
Bathroom 2.4m (7'10) x 1.8m (5'11)
A beautiful 1950s three-piece pink bathroom suite with shower over the bath and oversized heated towel rail. Situated on the first floor. Fluted glass completes the look of the era.
Garden
A mature and private rear garden. Patio to the rear of the house with the rest laid to lawn and mature borders.
Parking
Parking for several cars on the drive in tandem with further space available both in the garage and on-road without restriction.
Pets
Pets are welcome, but please check your requirements with us prior to viewing.
Heating
Gas-fired central heating and solar.
Glazing
Good quality, hardwood framed glazing.
Lounge/dinner 7.9m (25'11) x 3.6m (11'10)
A substantial room, with parquet flooring, that runs the full depth of the house and is lit from both elevations by natural light. French windows lead to the orangery. A convenient serving hatch from the kitchen helps with meal times.
Orangery 3m (9'10) x 2.9m (9'6)
A substantial and great quality orangery/conservatory with underfloor heating, and access to the garden.
Kitchen/Breakfast 3.3m (10'10) x 3.1m (10'2)
A stunning and immaculate original 1950s Kitchen/Breakfast Room. Wonderfully kitsch in duck egg blue and lemon sherbet. Terrazzo flooring completes the look. A substantial pantry and serving hatch keeps the space practical.
Toilet 1.67m (5'6) x .8m (2'7)
A convenient downstairs toilet.
Master Bedroom 3.8m (12'6) x 3.6m (11'10)
A well proportioned double bedroom overlooking the front garden. Built-in wardrobe and shelving provide storage space.
Bedroom Two 3.6m (11'10) x 3.4m (11'2)
A large double bedroom with substantial fitted wardrobes and spacious airing cupboards. Situated to the rear of the property.
Bedroom Three 3.4m (11'2) x 3.4m (11'2)
A smaller room that would make an excellent study or bedroom for a child.
Bathroom 2.4m (7'10) x 1.8m (5'11)
A beautiful 1950s three-piece pink bathroom suite with shower over the bath and oversized heated towel rail. Situated on the first floor. Fluted glass completes the look of the era.
Garden
A mature and private rear garden. Patio to the rear of the house with the rest laid to lawn and mature borders.
Parking
Parking for several cars on the drive in tandem with further space available both in the garage and on-road without restriction.
Pets
Pets are welcome, but please check your requirements with us prior to viewing.
Heating
Gas-fired central heating and solar.
Glazing
Good quality, hardwood framed glazing.
Council tax
First listed
2 weeks agoEnergy Performance Certificate
Shepshed, LE12
Shepshed, LE12 - Streetview
DISCLAIMER: Property descriptions and related information displayed on this page are marketing materials provided by Huntleys - Loughborough. Placebuzz does not warrant or accept any responsibility for the accuracy or completeness of the property descriptions or related information provided here and they do not constitute property particulars. Please contact Huntleys - Loughborough for full details and further information.


































