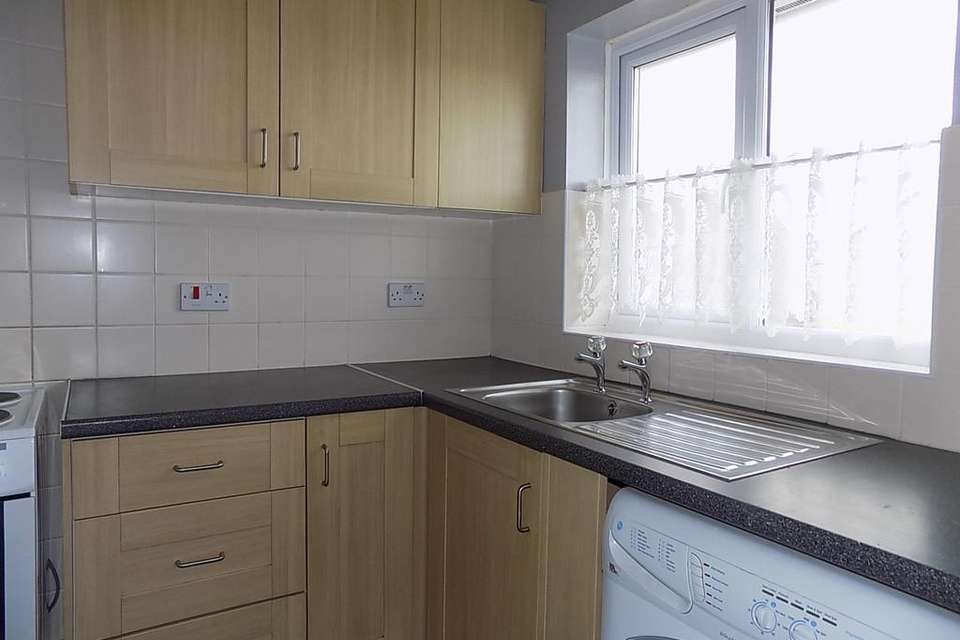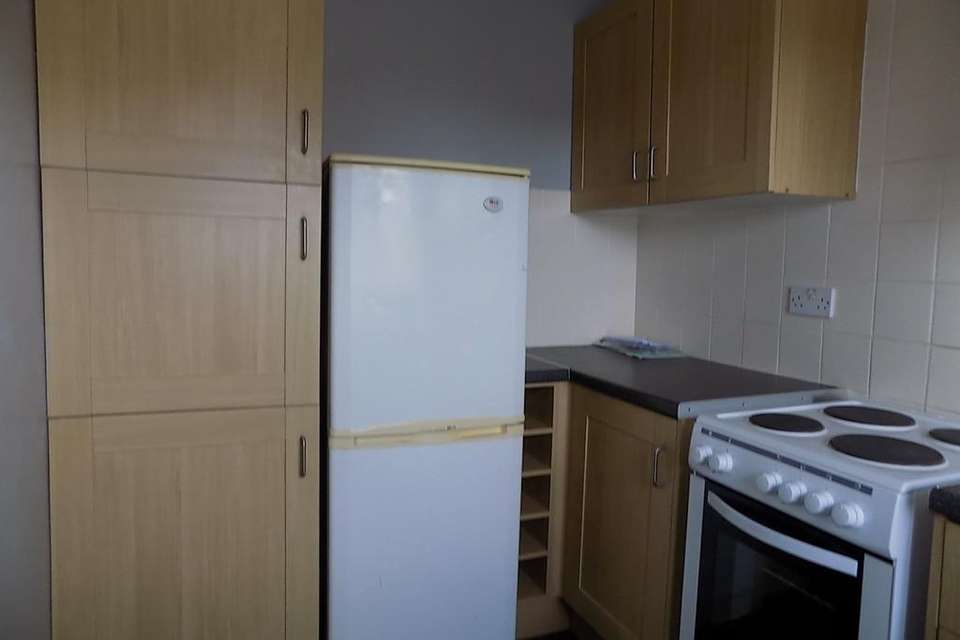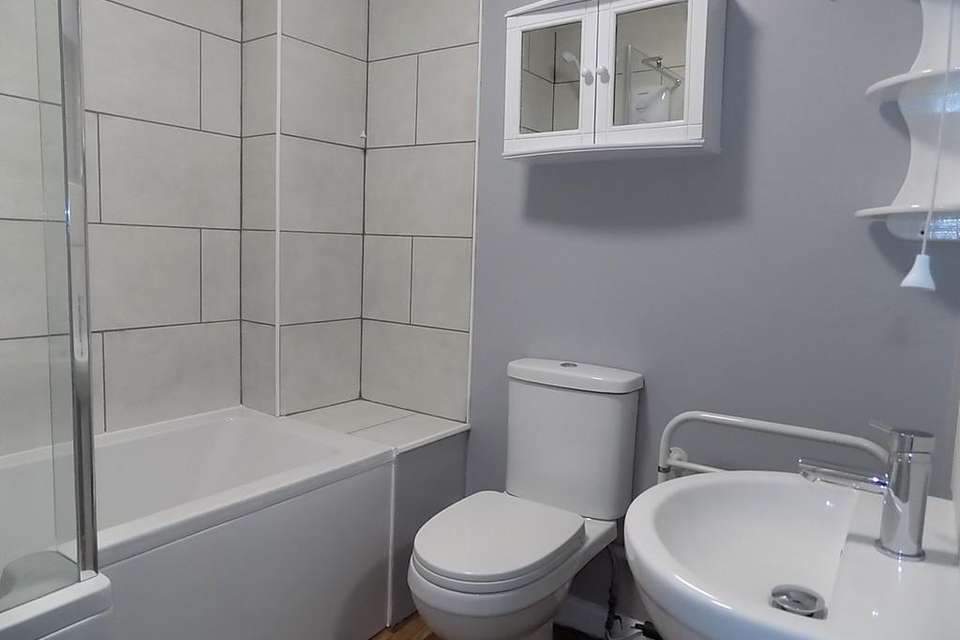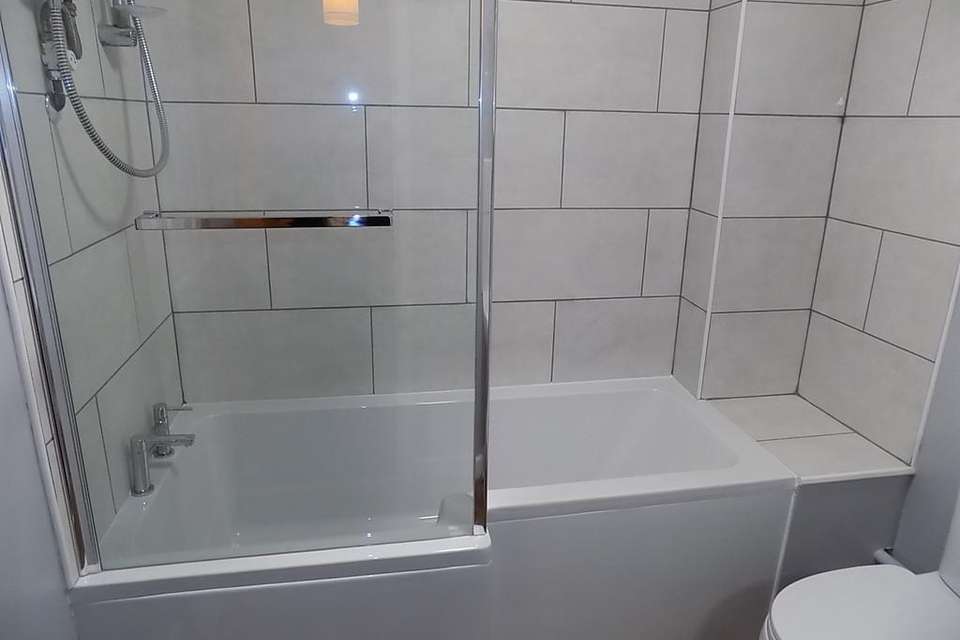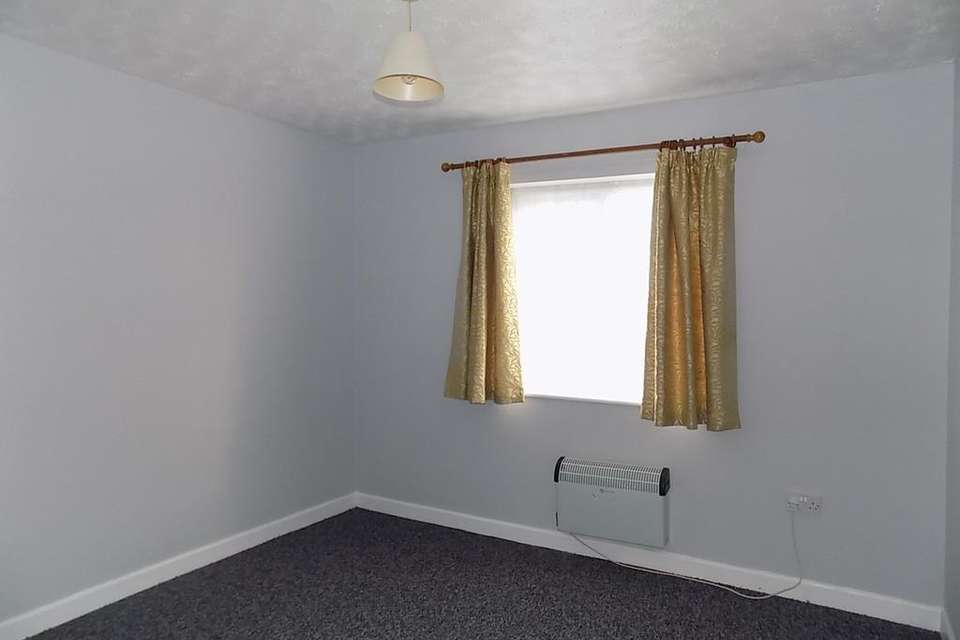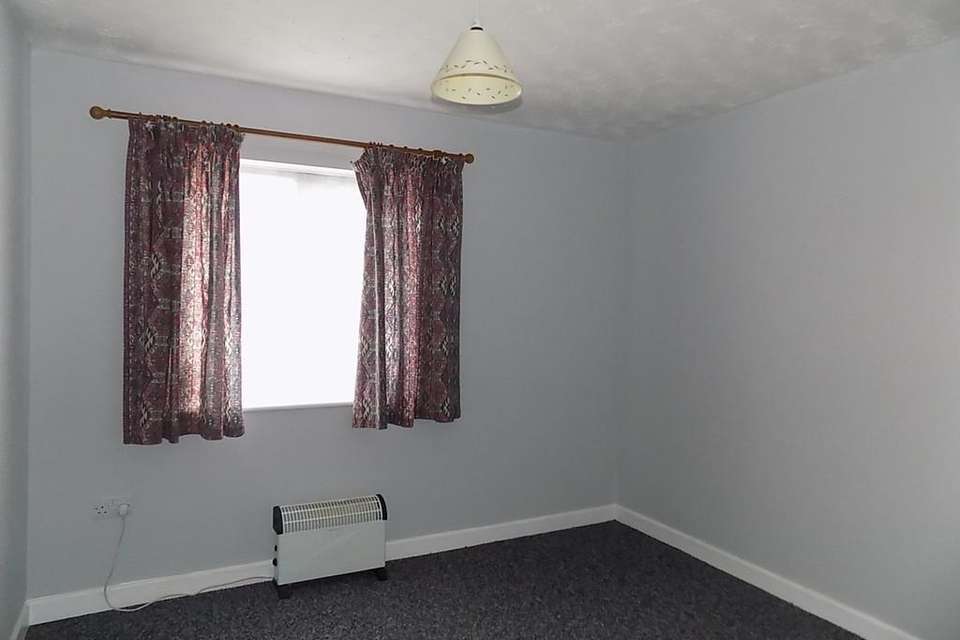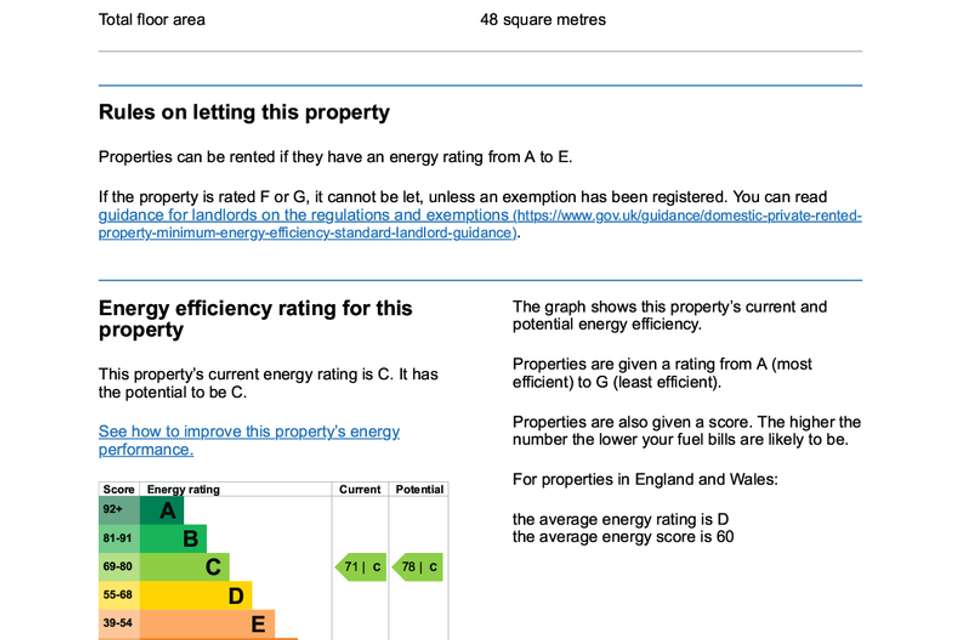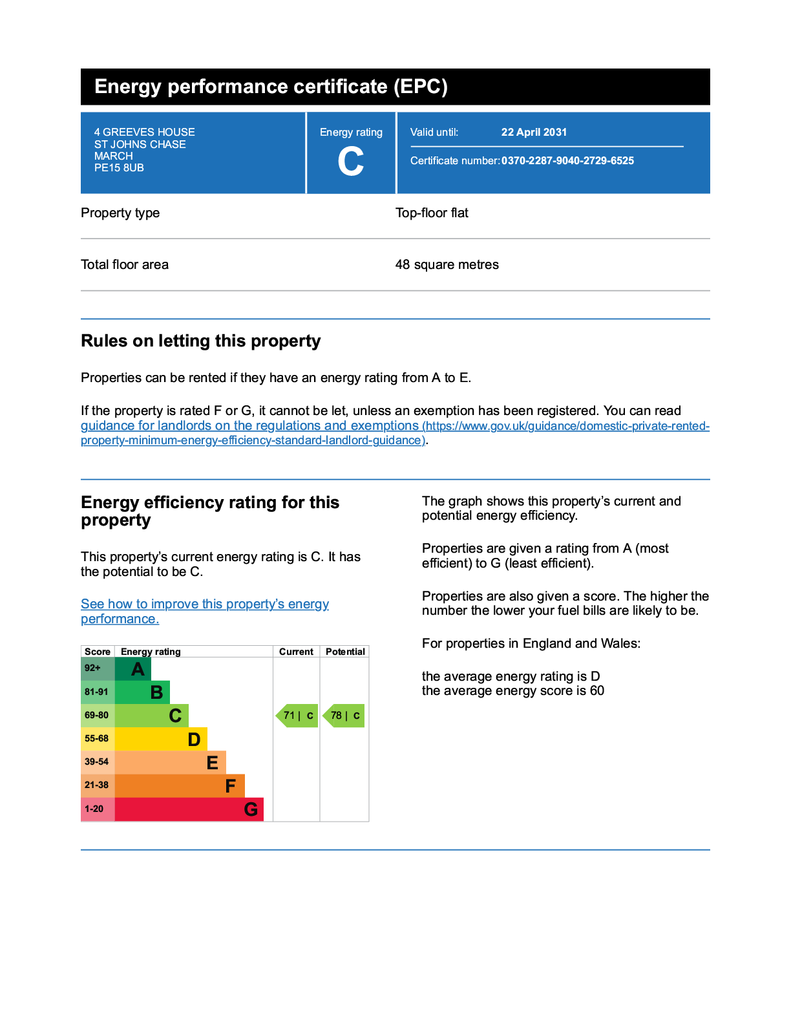2 bedroom flat to rent
St Johns Chase, Marchflat
bedrooms
Property photos
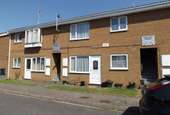
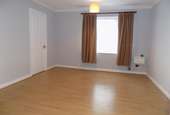
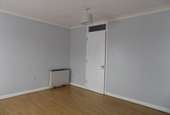
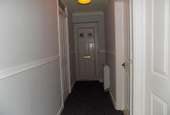
+7
Property description
ENTRANCE HALL From double glazed entry door, night storage heater, dado rail, textured and coved ceiling, loft access.
LOUNGE 13' 2" x 11' 9" (4.01m x 3.58m) Laminate flooring, double glazed window to front, night storage heater, textured and coved ceiling.
KITCHEN 9' 11" x 6' 5" (3.02m x 1.96m) Fitted kitchen including single drainer stainless steel sink unit with cupboard and washing machine under, worktop surfaces, matching wall and base units, electric cooker, fridge/freezer, tiled splashbacks, double glazed window to front, wall mounted electric warm air heater, textured ceiling.
BEDROOM 1 10' 5" x 10' 3" (3.18m x 3.12m) Electric heater, double glazed window to rear, textured ceiling.
BEDROOM 2 10' 4" x 10' 1" (3.15m x 3.07m) Electric heater, double glazed window to rear, textured ceiling, airing cupboard.
BATHROOM 6' 7" x 6' 5" (2.01m x 1.96m) Having low level wc, pedestal wash basin with tiled splashback and bath with shower over, shower screen, tiled surround, wall mounted electric warm air heater, towel radiator, extractor fan, textured ceiling.
SERVICES Mains water, electricity and drainage. Heating via electric appliances.
LOUNGE 13' 2" x 11' 9" (4.01m x 3.58m) Laminate flooring, double glazed window to front, night storage heater, textured and coved ceiling.
KITCHEN 9' 11" x 6' 5" (3.02m x 1.96m) Fitted kitchen including single drainer stainless steel sink unit with cupboard and washing machine under, worktop surfaces, matching wall and base units, electric cooker, fridge/freezer, tiled splashbacks, double glazed window to front, wall mounted electric warm air heater, textured ceiling.
BEDROOM 1 10' 5" x 10' 3" (3.18m x 3.12m) Electric heater, double glazed window to rear, textured ceiling.
BEDROOM 2 10' 4" x 10' 1" (3.15m x 3.07m) Electric heater, double glazed window to rear, textured ceiling, airing cupboard.
BATHROOM 6' 7" x 6' 5" (2.01m x 1.96m) Having low level wc, pedestal wash basin with tiled splashback and bath with shower over, shower screen, tiled surround, wall mounted electric warm air heater, towel radiator, extractor fan, textured ceiling.
SERVICES Mains water, electricity and drainage. Heating via electric appliances.
Council tax
First listed
Over a month agoEnergy Performance Certificate
St Johns Chase, March
St Johns Chase, March - Streetview
DISCLAIMER: Property descriptions and related information displayed on this page are marketing materials provided by Maxey Grounds & Co - March. Placebuzz does not warrant or accept any responsibility for the accuracy or completeness of the property descriptions or related information provided here and they do not constitute property particulars. Please contact Maxey Grounds & Co - March for full details and further information.





