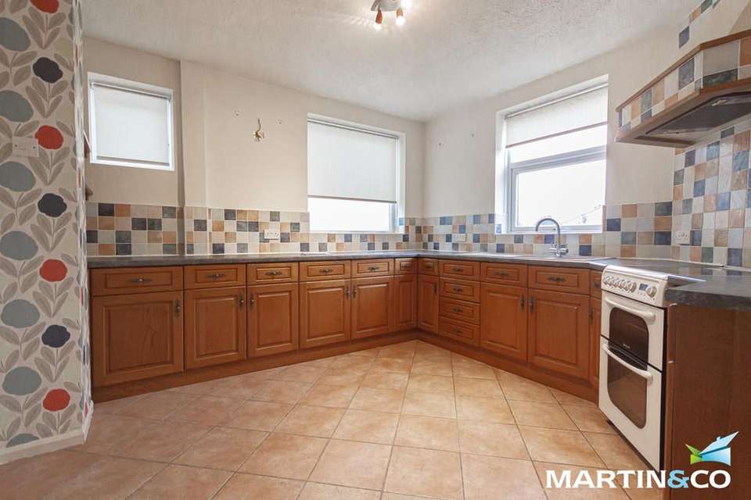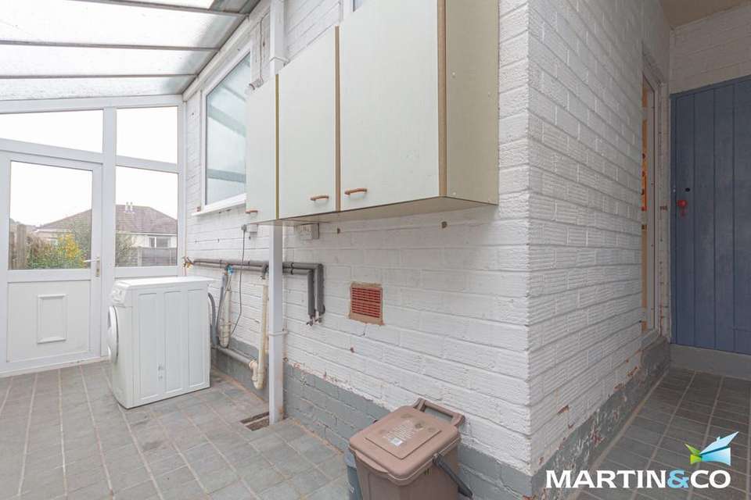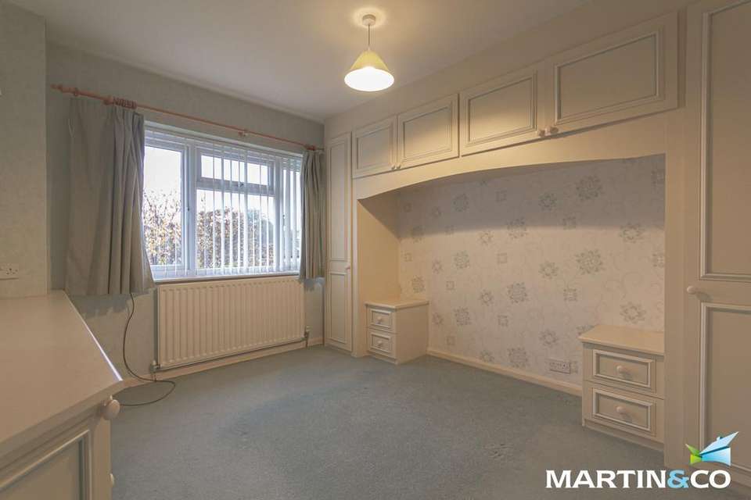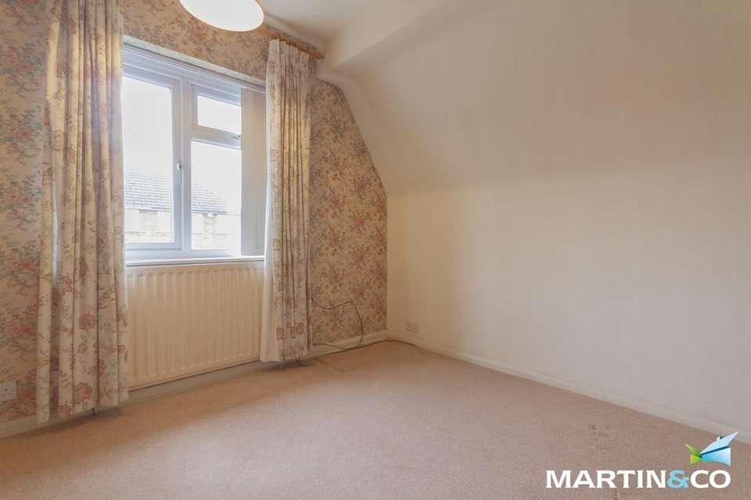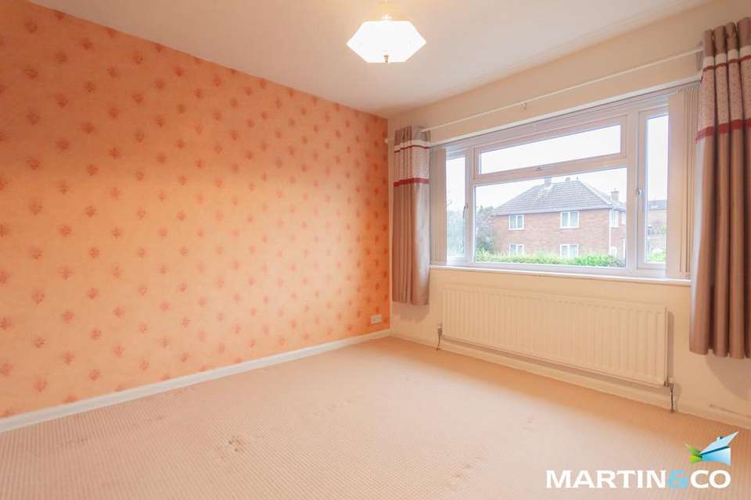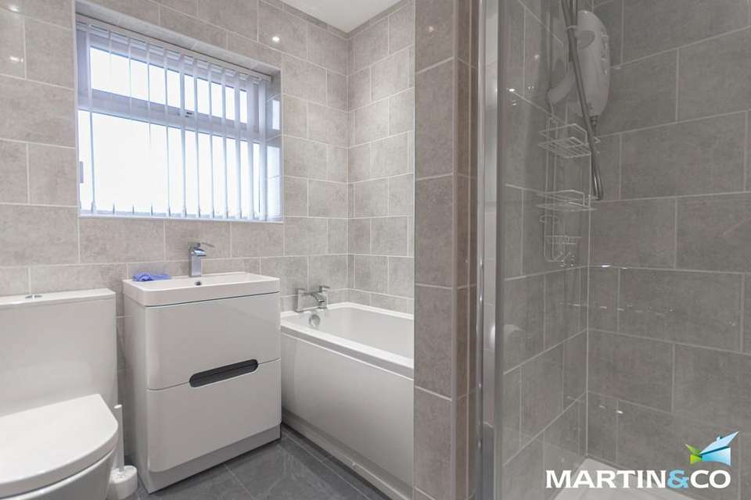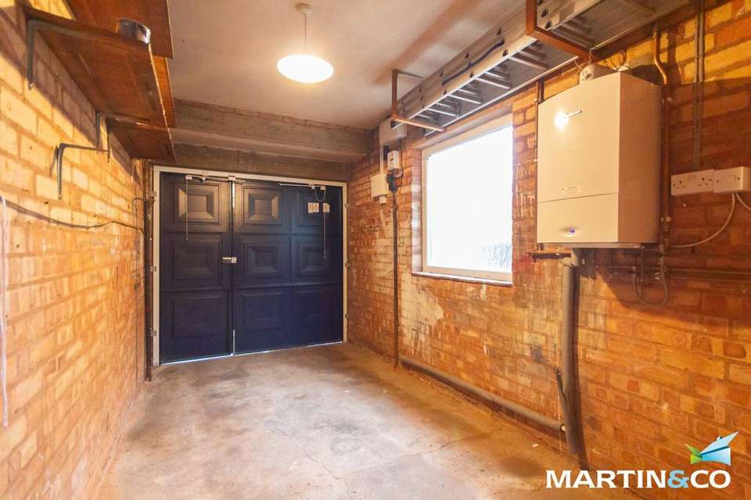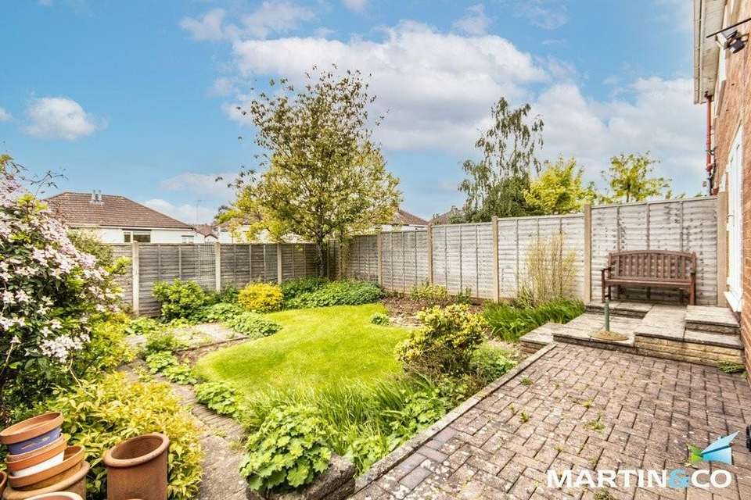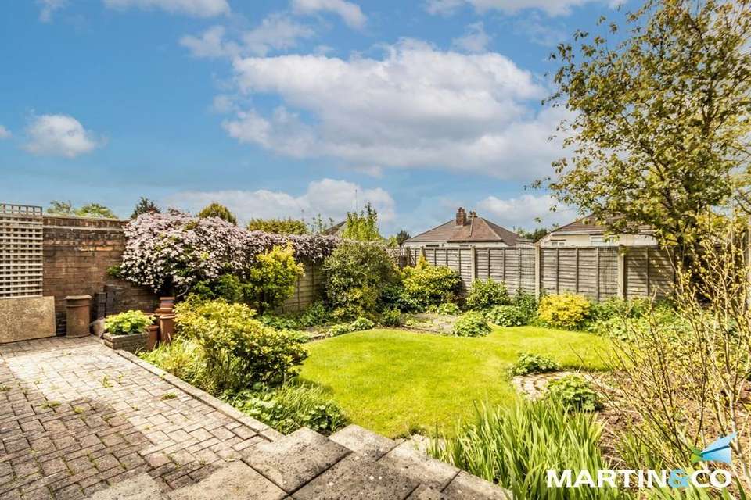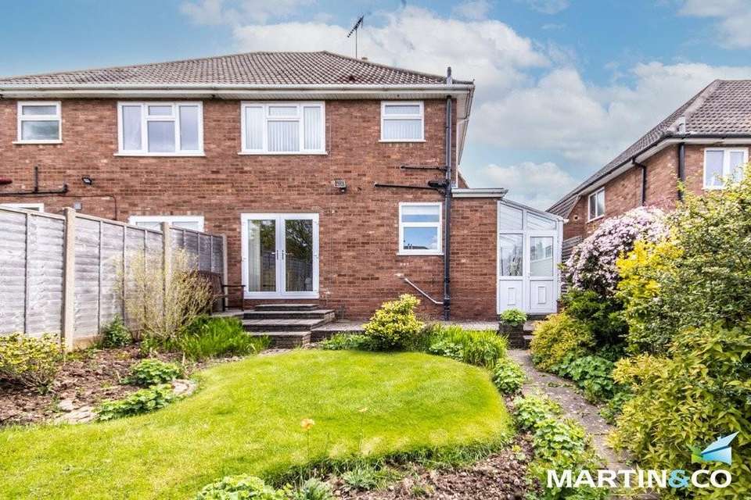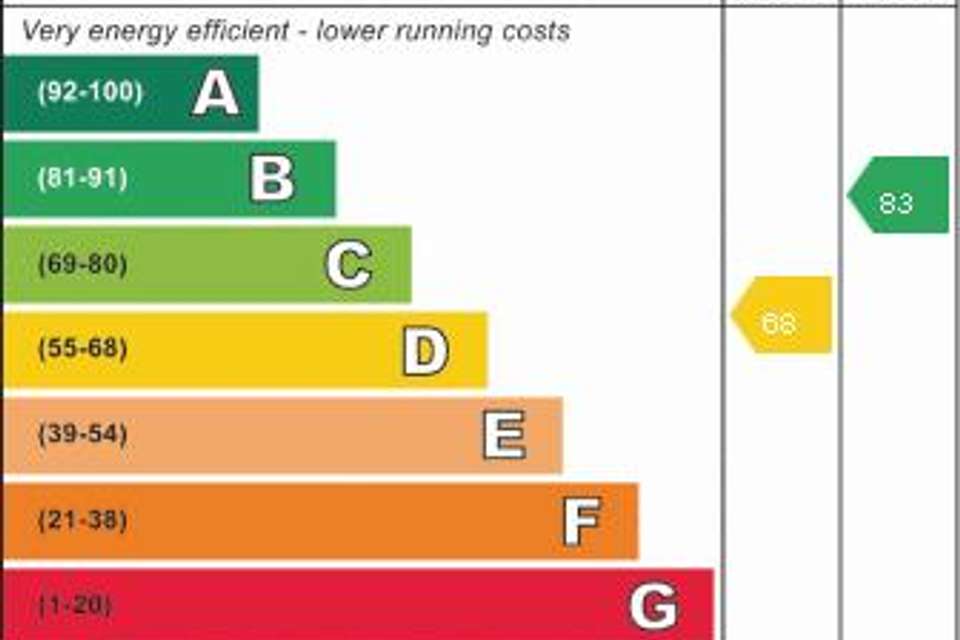3 bedroom semi-detached house to rent
Oldbury, B68semi-detached house
bedrooms
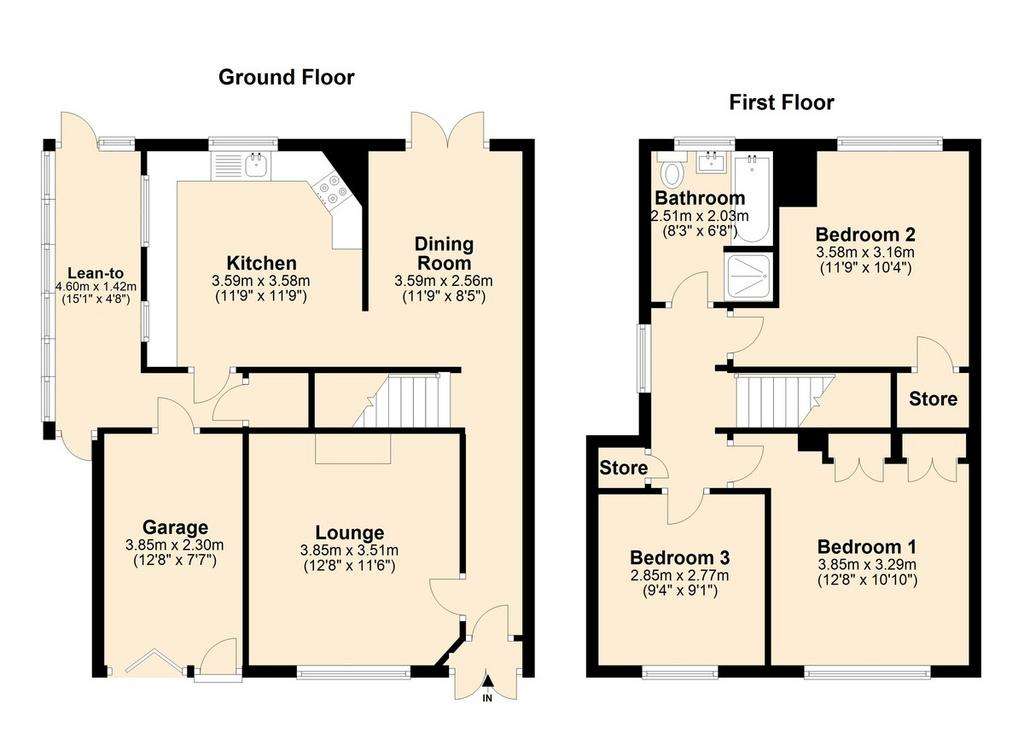
Property photos

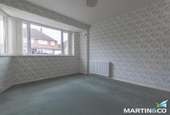
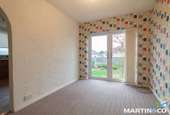
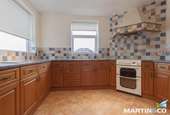
+11
Property description
This family home is situated at the end of a quiet cul-de-sac hidden away from passing traffic. As soon as you step inside this property we are sure that you will soon feel right at home and be excited at the prospect of what this house could offer.
The lounge is a good size where you can entertain friends and family and extend those gatherings into the dining room. The kitchen has ample cupboard space for all your condiments, pots and pans and is large enough for you to chat away with loved ones as you prepare the evening meal. The lean-to/utility room, a must for any large family, will help keep the laundry at bay and the house tidy. Upstairs, the bedrooms won't disappoint either as they're all of a good size, so there's no dreaded box room to leave the youngest disappointed, so each member of the family has their own personal space. The modern bathroom has a tub which will allow for a relaxing soak in the evening and there's a separate shower cubical for when you need to "get up and go" in the morning. Outside, in the garden, you have a lovely patio area making it perfect for barbecues or winding down with a glass of wine after work. There is also plenty of lawn area for the little ones to run around and play. There's no need to be fighting over parking as there is as a driveway at the front to accommodate your multi vehicle family and a garage which is ideal for extra storage or parking that classic car.
For those of you unfamiliar with the area, the property is within easy reach to local shops and amenities. There are a good choice of local schools and lots of open green spaces nearby for a Sunday afternoon stroll, access to the M5 is just around the corner and there are plenty of bus links nearby. We could go on and on, but to fully appreciate this superb home an internal viewing will be required. We look forward to your call.
ROOM SIZES:
GROUND FLOOR
Porch
Hallway
Lounge: 12' 8" x 11' 6" (3.86m x 3.51m)
Dining Room: 11' 9" x 8' 5" (3.58m x 2.57m)
Kitchen: 11' 9" x 11' 9" (3.58m x 3.58m)
Lean-to/Utility: 15' 1" x 4' 8" (4.6m x 1.42m)
FIRST FLOOR
Landing
Bedroom One: 12' 8" x 10' 10" (3.86m x 3.3m)
Bedroom Two: 11' 9" x 10' 4" (3.58m x 3.15m)
Bedroom Three: 9' 4" x 9' 1" (2.84m x 2.77m)
Bathroom: 8' 3" x 6' 8" (2.51m x 2.03m)
OUTSIDE
Driveway
Garage: 12' 8" x 7' 7" (3.86m x 2.31m)
Rear Garden
The lounge is a good size where you can entertain friends and family and extend those gatherings into the dining room. The kitchen has ample cupboard space for all your condiments, pots and pans and is large enough for you to chat away with loved ones as you prepare the evening meal. The lean-to/utility room, a must for any large family, will help keep the laundry at bay and the house tidy. Upstairs, the bedrooms won't disappoint either as they're all of a good size, so there's no dreaded box room to leave the youngest disappointed, so each member of the family has their own personal space. The modern bathroom has a tub which will allow for a relaxing soak in the evening and there's a separate shower cubical for when you need to "get up and go" in the morning. Outside, in the garden, you have a lovely patio area making it perfect for barbecues or winding down with a glass of wine after work. There is also plenty of lawn area for the little ones to run around and play. There's no need to be fighting over parking as there is as a driveway at the front to accommodate your multi vehicle family and a garage which is ideal for extra storage or parking that classic car.
For those of you unfamiliar with the area, the property is within easy reach to local shops and amenities. There are a good choice of local schools and lots of open green spaces nearby for a Sunday afternoon stroll, access to the M5 is just around the corner and there are plenty of bus links nearby. We could go on and on, but to fully appreciate this superb home an internal viewing will be required. We look forward to your call.
ROOM SIZES:
GROUND FLOOR
Porch
Hallway
Lounge: 12' 8" x 11' 6" (3.86m x 3.51m)
Dining Room: 11' 9" x 8' 5" (3.58m x 2.57m)
Kitchen: 11' 9" x 11' 9" (3.58m x 3.58m)
Lean-to/Utility: 15' 1" x 4' 8" (4.6m x 1.42m)
FIRST FLOOR
Landing
Bedroom One: 12' 8" x 10' 10" (3.86m x 3.3m)
Bedroom Two: 11' 9" x 10' 4" (3.58m x 3.15m)
Bedroom Three: 9' 4" x 9' 1" (2.84m x 2.77m)
Bathroom: 8' 3" x 6' 8" (2.51m x 2.03m)
OUTSIDE
Driveway
Garage: 12' 8" x 7' 7" (3.86m x 2.31m)
Rear Garden
Council tax
First listed
Over a month agoEnergy Performance Certificate
Oldbury, B68
Oldbury, B68 - Streetview
DISCLAIMER: Property descriptions and related information displayed on this page are marketing materials provided by Martin & Co - Harborne. Placebuzz does not warrant or accept any responsibility for the accuracy or completeness of the property descriptions or related information provided here and they do not constitute property particulars. Please contact Martin & Co - Harborne for full details and further information.





