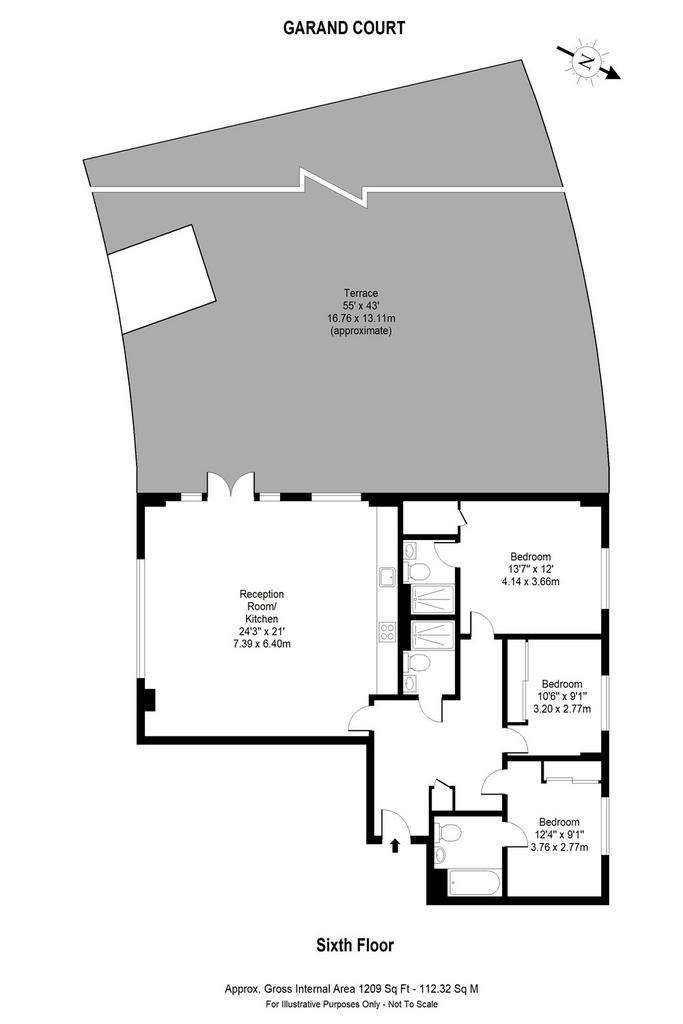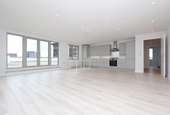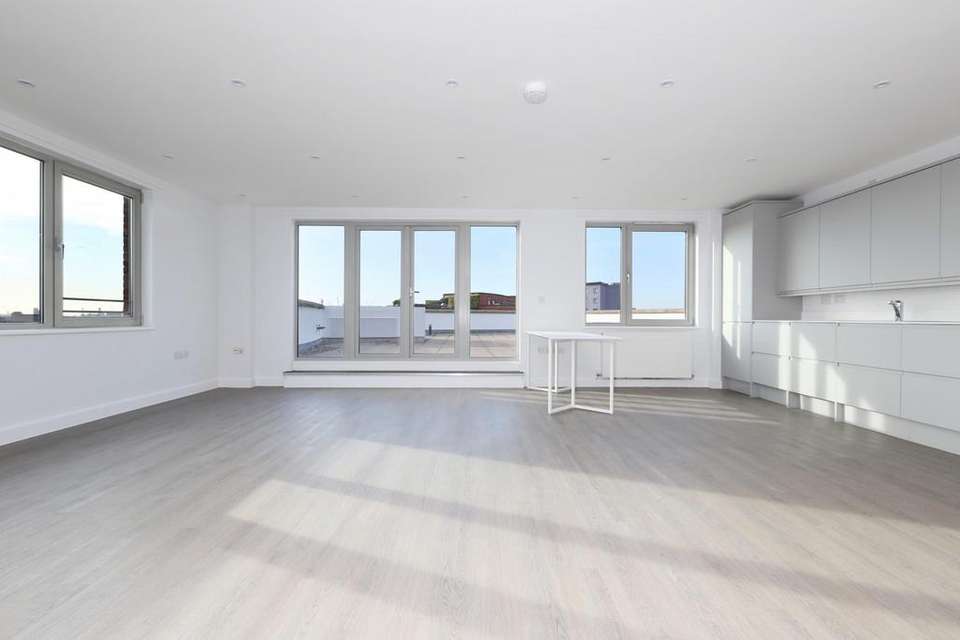3 bedroom flat to rent
Vizion7, N7 - Energy Rating Bflat
bedrooms

Property photos




+16
Property description
A magnificent 1209 ft.sq, (112 m.sq.) 9th floor penthouse apartment with three double bedrooms, all with wardrobes, two en-suite with 3rd shower-room/W.C. and enormous paved terrace (approx. 2,300 sq.ft.) Comprising a very spacious open plan reception room/kitchen with panoramic views to the South and West with integrated Bosch appliances and direct access to terrace as does principal bedroom suite. GCH, double glazing, allergy-free flooring.
24/7 On-site Concierge. Residents Gym. 150m to Holloway Road (Piccadilly Line) tube station.
Hallway
Spacious hallway leading to accommodation, includes storage cupboard, shelving, Laminate flooring, LED down-lights.
Kitchen
Open plan kitchen finished in matt grey with white low profile worktop and matching up-stand. New Bosch appliances comprise 4-ring gas hob, built-in stainless steel oven, stainless steel splash back and extractor hood, integrated dishwasher, washer/dryer, fridge/freezer. Cupboard housing Vaillant EcoFit Pure 35 gas central heating and hot water boiler (Installed 2020). Stainless steel sink and drainer unit with mixer taps, LED under unit lighting, LED ceiling down lighters. Zone controllable lighting. Laminate flooring.
Kitchen
Different angle
Reception
Handsomely proportioned reception room with open plan kitchen. Outstanding 180 views to the South East, South and South West, leading to a South facing roof terrace with panoramic views of the London skyline. LED ceiling down lighters. Zone controllable lighting. Laminate flooring. TV Points.
Principal Bedroom
Double bedroom with walk-in wardrobe and access to own en-suite. Double casement doors give access to paved terrace and aspect to side. LED ceiling down lighters. Laminate flooring. Radiator. TV point.
En-Suite Shower room
Three-piece bathroom suite with bath having glazed screen and thermostatically controlled shower, tiled walls and flooring, large mirror, electric shaver point, low twin flush wc and semi-recessed wash hand basin with chrome mixer tap and a heated towel rail.
Bedroom Two
Double bedroom with built in wardrobe with hanging, shelving and drawer space with views over North London. LED ceiling down lighters. Laminate flooring. Radiator. TV point.
En-suite Shower-room
Three-piece shower suite comprising glazed shower cubicle with thermostatically controlled shower, tiled walls and flooring, electric shaver point, large mirror, low twin flush w.c. and wash hand basin within vanity unit, chrome mixer tap and a heated towel rail.
Bedroom Three
Double bedroom with built in wardrobe with hanging, drawer and shelf space. Superb views over North London. LED ceiling down lighters. Laminate flooring. Radiator. TV point.
Shower Room
Access from hallway. Three-piece shower suite comprising glazed shower cubicle with thermostatically controlled shower, tiled walls and flooring, electric shaver point, large mirror, low twin flush w.c. and wash hand basin within vanity unit, chrome mixer tap and a heated towel rail.
Terrace
Large South facing terrace offering exceptional views over the City of London sky line.
Different angle
Different angle
Views
Communal Garden
Award-winning landscaped gardens set in the peaceful courtyards of this gated development.
On site concierge
On site 24 hours a day, 7 days a week, 365 days a year
Residents Gym
Residents gym open daily from 6am to 11pm.
Location
F
Whilst reasonable care is taken to ensure that the information contained in these particulars is accurate, we cannot guarantee its accuracy and we reserve the right to change the information without notice.
These particulars do not form part of any offer or contract and must not be relied upon as statements or representations of fact. Any areas, measurements or distances are approximate. Text, descriptions, references to condition for use, photographs, computer generated images and plans are given in good faith and believed to be correct as at the date of publication and are for guidance only. The selling agent has not tested any services, equipment or facilities and the purchaser must satisfy themselves by inspection or otherwise.
Prospective purchasers must rely on their own enquiries, and satisfy themselves by inspection or otherwise, as to the correctness of each item.
Stadium Residential Disclaimer
HMRC Money Laundering Regulations Registration number 12743922 Propertymark Client Money Protection Scheme Registration number C0122901 Information Commissioners Office Registration reference Z3259639 The Property Ombudsman Scheme Membership number N03212
24/7 On-site Concierge. Residents Gym. 150m to Holloway Road (Piccadilly Line) tube station.
Hallway
Spacious hallway leading to accommodation, includes storage cupboard, shelving, Laminate flooring, LED down-lights.
Kitchen
Open plan kitchen finished in matt grey with white low profile worktop and matching up-stand. New Bosch appliances comprise 4-ring gas hob, built-in stainless steel oven, stainless steel splash back and extractor hood, integrated dishwasher, washer/dryer, fridge/freezer. Cupboard housing Vaillant EcoFit Pure 35 gas central heating and hot water boiler (Installed 2020). Stainless steel sink and drainer unit with mixer taps, LED under unit lighting, LED ceiling down lighters. Zone controllable lighting. Laminate flooring.
Kitchen
Different angle
Reception
Handsomely proportioned reception room with open plan kitchen. Outstanding 180 views to the South East, South and South West, leading to a South facing roof terrace with panoramic views of the London skyline. LED ceiling down lighters. Zone controllable lighting. Laminate flooring. TV Points.
Principal Bedroom
Double bedroom with walk-in wardrobe and access to own en-suite. Double casement doors give access to paved terrace and aspect to side. LED ceiling down lighters. Laminate flooring. Radiator. TV point.
En-Suite Shower room
Three-piece bathroom suite with bath having glazed screen and thermostatically controlled shower, tiled walls and flooring, large mirror, electric shaver point, low twin flush wc and semi-recessed wash hand basin with chrome mixer tap and a heated towel rail.
Bedroom Two
Double bedroom with built in wardrobe with hanging, shelving and drawer space with views over North London. LED ceiling down lighters. Laminate flooring. Radiator. TV point.
En-suite Shower-room
Three-piece shower suite comprising glazed shower cubicle with thermostatically controlled shower, tiled walls and flooring, electric shaver point, large mirror, low twin flush w.c. and wash hand basin within vanity unit, chrome mixer tap and a heated towel rail.
Bedroom Three
Double bedroom with built in wardrobe with hanging, drawer and shelf space. Superb views over North London. LED ceiling down lighters. Laminate flooring. Radiator. TV point.
Shower Room
Access from hallway. Three-piece shower suite comprising glazed shower cubicle with thermostatically controlled shower, tiled walls and flooring, electric shaver point, large mirror, low twin flush w.c. and wash hand basin within vanity unit, chrome mixer tap and a heated towel rail.
Terrace
Large South facing terrace offering exceptional views over the City of London sky line.
Different angle
Different angle
Views
Communal Garden
Award-winning landscaped gardens set in the peaceful courtyards of this gated development.
On site concierge
On site 24 hours a day, 7 days a week, 365 days a year
Residents Gym
Residents gym open daily from 6am to 11pm.
Location
F
Whilst reasonable care is taken to ensure that the information contained in these particulars is accurate, we cannot guarantee its accuracy and we reserve the right to change the information without notice.
These particulars do not form part of any offer or contract and must not be relied upon as statements or representations of fact. Any areas, measurements or distances are approximate. Text, descriptions, references to condition for use, photographs, computer generated images and plans are given in good faith and believed to be correct as at the date of publication and are for guidance only. The selling agent has not tested any services, equipment or facilities and the purchaser must satisfy themselves by inspection or otherwise.
Prospective purchasers must rely on their own enquiries, and satisfy themselves by inspection or otherwise, as to the correctness of each item.
Stadium Residential Disclaimer
HMRC Money Laundering Regulations Registration number 12743922 Propertymark Client Money Protection Scheme Registration number C0122901 Information Commissioners Office Registration reference Z3259639 The Property Ombudsman Scheme Membership number N03212
Interested in this property?
Council tax
First listed
3 weeks agoEnergy Performance Certificate
Vizion7, N7 - Energy Rating B
Marketed by
Stadium Residential - Holloway Unit 3, 6 Hornsey Street Holloway, London N7 8GRVizion7, N7 - Energy Rating B - Streetview
DISCLAIMER: Property descriptions and related information displayed on this page are marketing materials provided by Stadium Residential - Holloway. Placebuzz does not warrant or accept any responsibility for the accuracy or completeness of the property descriptions or related information provided here and they do not constitute property particulars. Please contact Stadium Residential - Holloway for full details and further information.





















