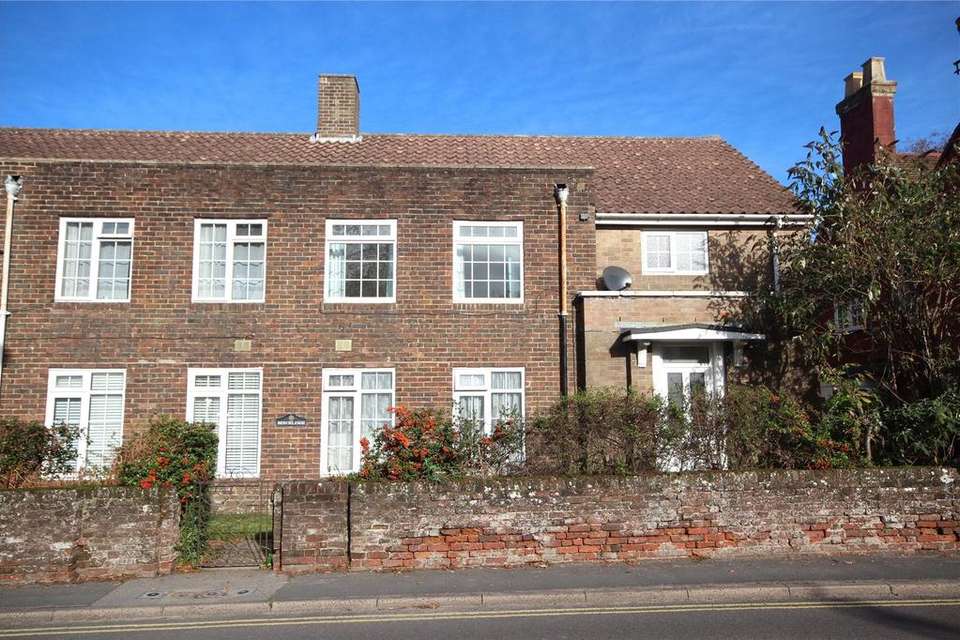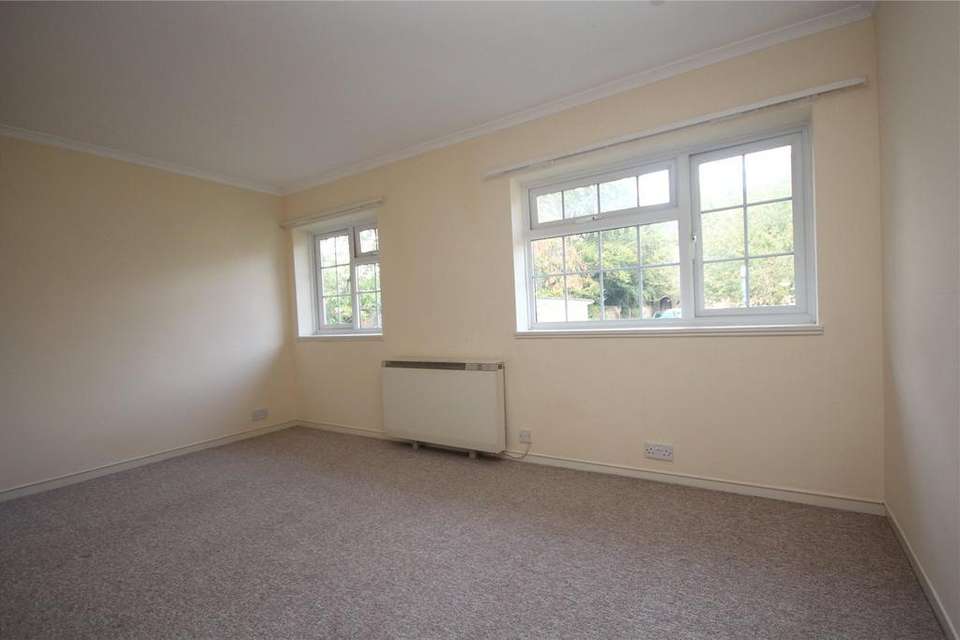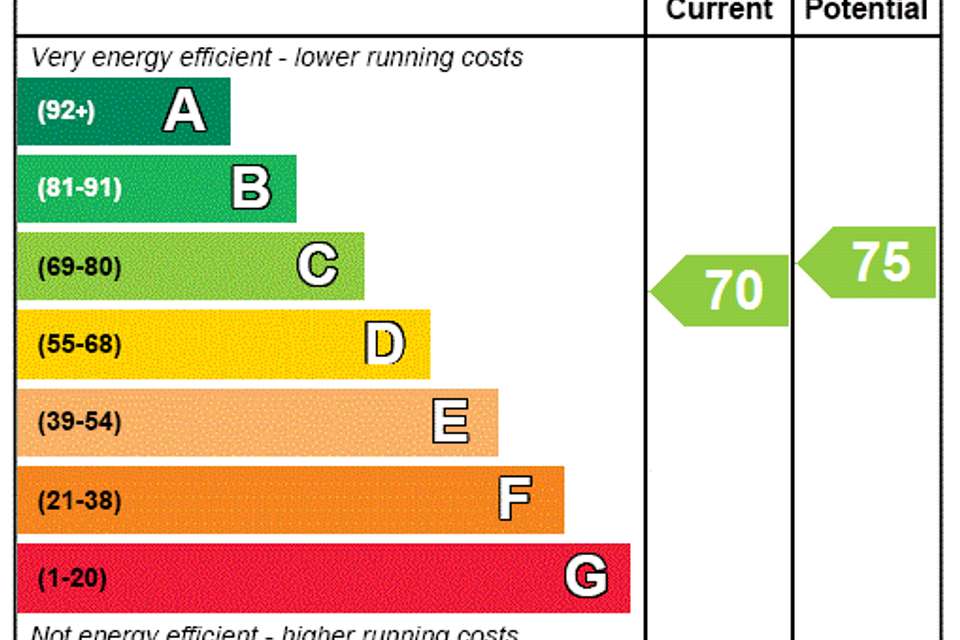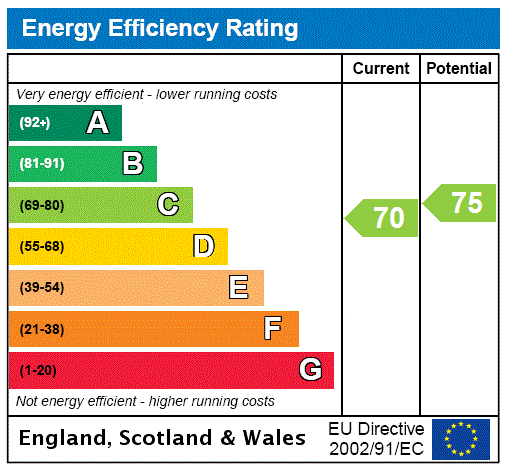1 bedroom flat to rent
Ringwood, BH24flat
bedroom
Property photos

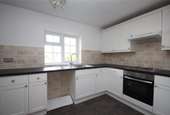

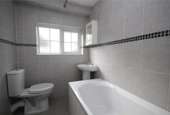
+3
Property description
A well-appointed first floor, 1 bedroom, purpose built flat, centrally located, within level walking distance of Ringwood centre. Available Immediately.
Summary of Accommodation
*COMMUNAL FRONT DOOR TO GROUND FLOOR LOBBY * STAIRCASE TO FIRST FLOOR LANDING * FRONT DOOR TO PRIVATE RECEPTION HALL * LIVING ROOM * 1 DOUBLE BEDROOM WITH BUILT-IN WARDROBE * MODERN KITCHEN * BATHROOM/W.C. * NIGHT STORE HEATING * DOUBLE GLAZING *
SITUATION:
Flat 4 Beechleigh Place forms part of a purpose built block of 4 flats, within immediate proximity of Ringwood centre & with views across Carvers recreation field.
DIRECTIONAL NOTE:
From the main Ringwood roundabout, adjacent to the town centre car park, leave in an easterly direction along the old Southampton Road towards Poulner. After a short distance there is a parking area, adjacent to Carvers recreation field on the right hand side, whereupon Beechleigh Place is the block of flats directly opposite. 4 Beechleigh Place is the top right hand flat of the block of 4.
THE ACCOMMODATION COMPRISES:
COMMUNAL FRONT DOOR TO:
COMMUNAL RECEPTION HALL, STAIRCASE TO:
LANDING, MULTI-PANELLED GLAZED PERSONAL DOOR TO:
INNER HALL: Aspect to the east. Night store heater. Hatch to loft area. Full height airing cupboard housing factory sealed hot water cylinder with dual immersion.
FROM THE INNER HALL, DOOR TO:
LIVING ROOM: 16’11” (5.16m) maximum, narrowing to the front of chimney breast x 10’11” (3.34m). Aspect to the south. Double glazed windows overlooking Southampton Road & Carvers recreation field beyond. Feature fireplace with tiled hearth. Night store heater. Smoke detector. T.V. aerial. Door to:
BEDROOM: 13’11” 4.27m x 10’ (3.06m), narrowing to: 7’7” (3.32m). Aspect to the north. Double glazed windows overlooking communal gardens of Orchard Mount. Night store heater. Without loss of measurement to the room there is a single full height built-in wardrobe with hanging rail. Full height linen cupboard with slatted shelf.
FROM THE INNER HALL, DOOR TO:
KITCHEN: 11’7” (3.56m) x 7’3” (2.23m). Aspect to the north. Double glazed picture window overlooking the communal gardens of Orchard Mount. Modern kitchen units comprising wall to wall roll top laminate work surface with inset single drainer stainless steel sink unit with h & c mixer. Recess for washing machine. Range of drawers & floor storage cupboards. Integrated wine rack. 4 burner Lamona stainless steel hob. Electric oven beneath. 3 speed extractor fan above. Range of eye level store cupboards. Ceramic tiled wall surrounds. Recess for fridge/freezer. Smoke detector. Radiator.
FROM THE INNER HALL, DOOR TO:
FULLY TILED BATHROOM/W.C.: Aspect to the south. Opaque double glazed window. White suite comprising Panelled bath, Mira electric shower unit. Pedestal wash basin. Close coupled low level w.c. Down lights. Mirror fronted medicine cabinet. Heated towel rail.
OUTSIDE:
The property does not have allocated parking. However there is a ‘first come, first served’ (grace & favour) parking facility on the opposite side of the Southampton Road, adjacent to Carvers recreation field.
AGENTS NOTE: THE LANDLORD WILL NOT ACCEPT SMOKERS OR PETS.
ALL FEES SHOWN INCLUSIVE OF VAT, HOLDING FEE £100 WHICH IS DEDUCTABLE FROM THE FIRST MONTHS RENT.
GRANTS OF RINGWOOD ARE MEMBERS OF THE PROPERTY OMBUDSMAN MEMBERSHIP NUMBER N00241 & PROPERTYMARK'S CLIENT MONEY PROTECTION SCHEME REF: C0006610
EPC LINK:
COUNCIL TAX BAND: A
Consumer Protection from Unfair Trading Regulations 2008
These details are for guidance only and complete accuracy cannot be guaranteed. If there is any point, which is of particular importance, verification should be obtained. They do not constitute a contract or part of a contract. All measurements are approximate. No guarantee can be given with regard to planning permissions or fitness for purpose. No apparatus, equipment, fixture or fitting has been tested. Items shown in photographs are NOT necessarily included. Interested Parties are advised to check availability and make an appointment to view before travelling to see a property.
The Data Protection Act 1998
Please note that all personal information provided by customers wishing to receive information and/or services from the estate agent will be processed by the estate agent, the team Association Consortium Company of which it is a member and team Association Limited for the purpose of providing services associated with the business of an estate agent and for the additional purposes set out in the privacy policy (copies available on request) but specifically excluding mailings or promotions by a third party. If you do not wish your personal information to be used for any of these purposes, please notify your estate agent. For further information about the Consumer Protection from Unfair Trading Regulations 2008 see
Summary of Accommodation
*COMMUNAL FRONT DOOR TO GROUND FLOOR LOBBY * STAIRCASE TO FIRST FLOOR LANDING * FRONT DOOR TO PRIVATE RECEPTION HALL * LIVING ROOM * 1 DOUBLE BEDROOM WITH BUILT-IN WARDROBE * MODERN KITCHEN * BATHROOM/W.C. * NIGHT STORE HEATING * DOUBLE GLAZING *
SITUATION:
Flat 4 Beechleigh Place forms part of a purpose built block of 4 flats, within immediate proximity of Ringwood centre & with views across Carvers recreation field.
DIRECTIONAL NOTE:
From the main Ringwood roundabout, adjacent to the town centre car park, leave in an easterly direction along the old Southampton Road towards Poulner. After a short distance there is a parking area, adjacent to Carvers recreation field on the right hand side, whereupon Beechleigh Place is the block of flats directly opposite. 4 Beechleigh Place is the top right hand flat of the block of 4.
THE ACCOMMODATION COMPRISES:
COMMUNAL FRONT DOOR TO:
COMMUNAL RECEPTION HALL, STAIRCASE TO:
LANDING, MULTI-PANELLED GLAZED PERSONAL DOOR TO:
INNER HALL: Aspect to the east. Night store heater. Hatch to loft area. Full height airing cupboard housing factory sealed hot water cylinder with dual immersion.
FROM THE INNER HALL, DOOR TO:
LIVING ROOM: 16’11” (5.16m) maximum, narrowing to the front of chimney breast x 10’11” (3.34m). Aspect to the south. Double glazed windows overlooking Southampton Road & Carvers recreation field beyond. Feature fireplace with tiled hearth. Night store heater. Smoke detector. T.V. aerial. Door to:
BEDROOM: 13’11” 4.27m x 10’ (3.06m), narrowing to: 7’7” (3.32m). Aspect to the north. Double glazed windows overlooking communal gardens of Orchard Mount. Night store heater. Without loss of measurement to the room there is a single full height built-in wardrobe with hanging rail. Full height linen cupboard with slatted shelf.
FROM THE INNER HALL, DOOR TO:
KITCHEN: 11’7” (3.56m) x 7’3” (2.23m). Aspect to the north. Double glazed picture window overlooking the communal gardens of Orchard Mount. Modern kitchen units comprising wall to wall roll top laminate work surface with inset single drainer stainless steel sink unit with h & c mixer. Recess for washing machine. Range of drawers & floor storage cupboards. Integrated wine rack. 4 burner Lamona stainless steel hob. Electric oven beneath. 3 speed extractor fan above. Range of eye level store cupboards. Ceramic tiled wall surrounds. Recess for fridge/freezer. Smoke detector. Radiator.
FROM THE INNER HALL, DOOR TO:
FULLY TILED BATHROOM/W.C.: Aspect to the south. Opaque double glazed window. White suite comprising Panelled bath, Mira electric shower unit. Pedestal wash basin. Close coupled low level w.c. Down lights. Mirror fronted medicine cabinet. Heated towel rail.
OUTSIDE:
The property does not have allocated parking. However there is a ‘first come, first served’ (grace & favour) parking facility on the opposite side of the Southampton Road, adjacent to Carvers recreation field.
AGENTS NOTE: THE LANDLORD WILL NOT ACCEPT SMOKERS OR PETS.
ALL FEES SHOWN INCLUSIVE OF VAT, HOLDING FEE £100 WHICH IS DEDUCTABLE FROM THE FIRST MONTHS RENT.
GRANTS OF RINGWOOD ARE MEMBERS OF THE PROPERTY OMBUDSMAN MEMBERSHIP NUMBER N00241 & PROPERTYMARK'S CLIENT MONEY PROTECTION SCHEME REF: C0006610
EPC LINK:
COUNCIL TAX BAND: A
Consumer Protection from Unfair Trading Regulations 2008
These details are for guidance only and complete accuracy cannot be guaranteed. If there is any point, which is of particular importance, verification should be obtained. They do not constitute a contract or part of a contract. All measurements are approximate. No guarantee can be given with regard to planning permissions or fitness for purpose. No apparatus, equipment, fixture or fitting has been tested. Items shown in photographs are NOT necessarily included. Interested Parties are advised to check availability and make an appointment to view before travelling to see a property.
The Data Protection Act 1998
Please note that all personal information provided by customers wishing to receive information and/or services from the estate agent will be processed by the estate agent, the team Association Consortium Company of which it is a member and team Association Limited for the purpose of providing services associated with the business of an estate agent and for the additional purposes set out in the privacy policy (copies available on request) but specifically excluding mailings or promotions by a third party. If you do not wish your personal information to be used for any of these purposes, please notify your estate agent. For further information about the Consumer Protection from Unfair Trading Regulations 2008 see
Council tax
First listed
4 weeks agoEnergy Performance Certificate
Ringwood, BH24
Ringwood, BH24 - Streetview
DISCLAIMER: Property descriptions and related information displayed on this page are marketing materials provided by Grants of Ringwood. Placebuzz does not warrant or accept any responsibility for the accuracy or completeness of the property descriptions or related information provided here and they do not constitute property particulars. Please contact Grants of Ringwood for full details and further information.

