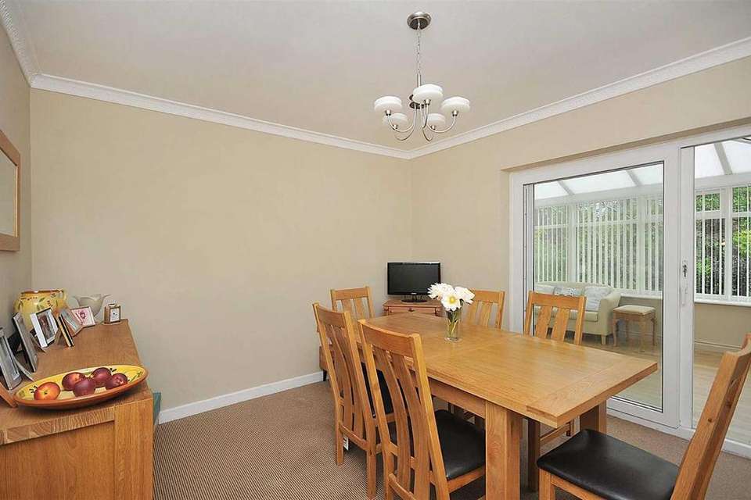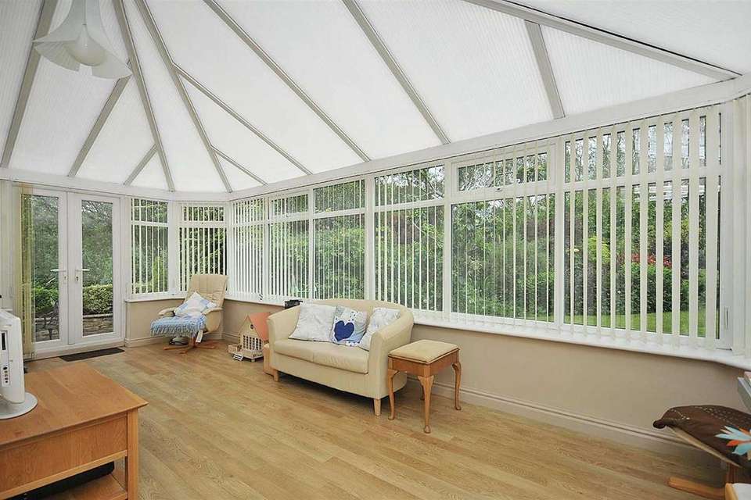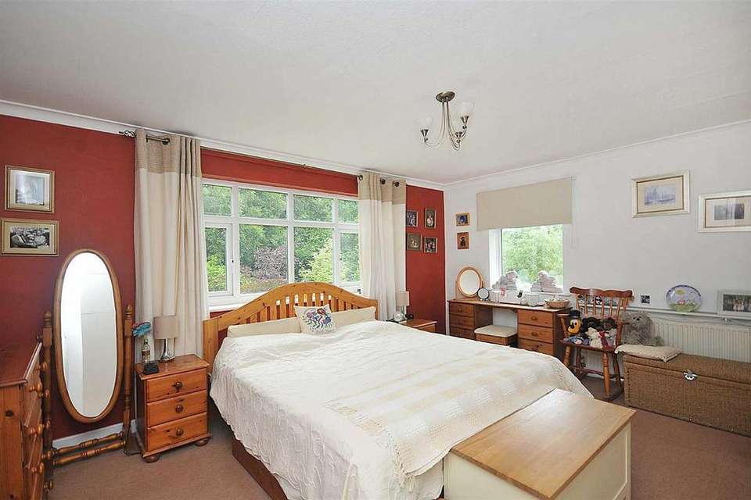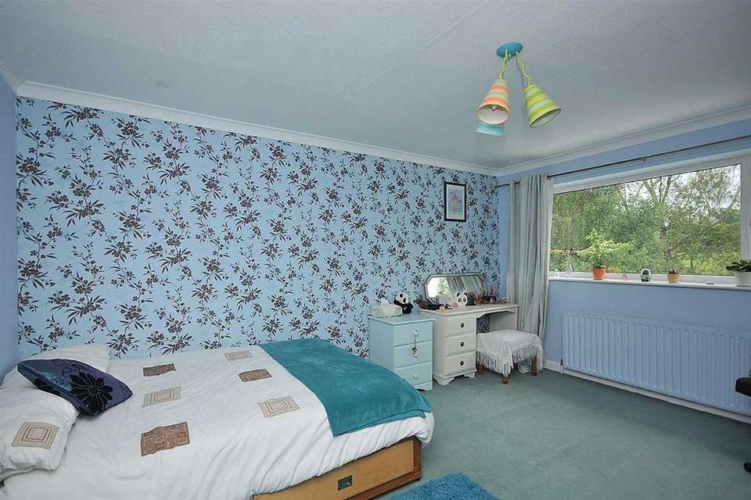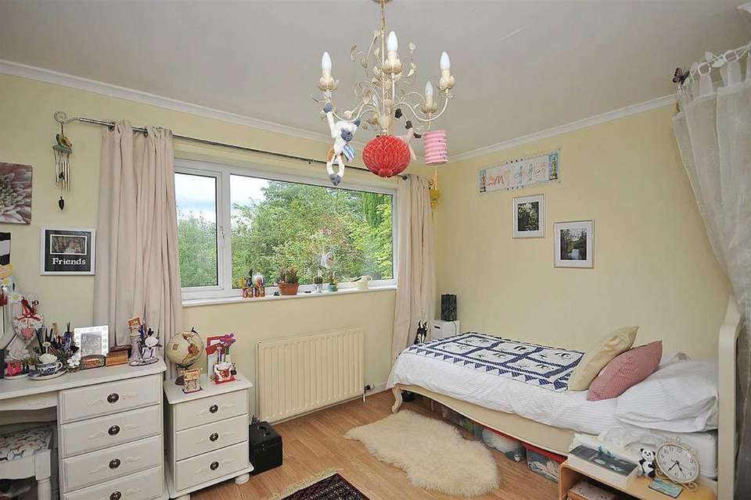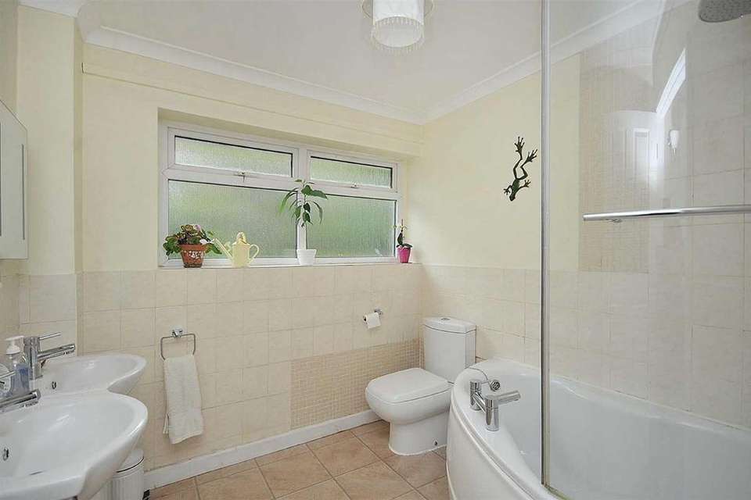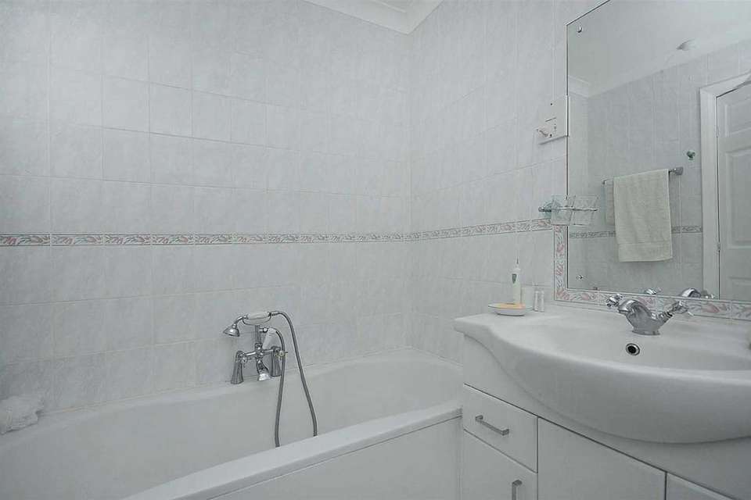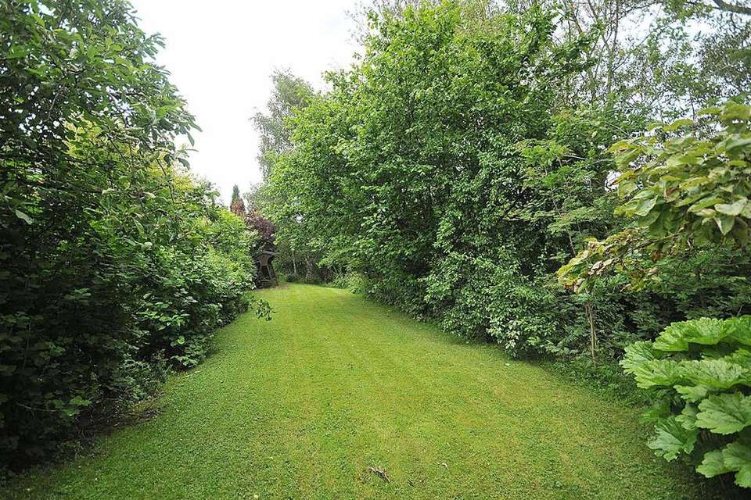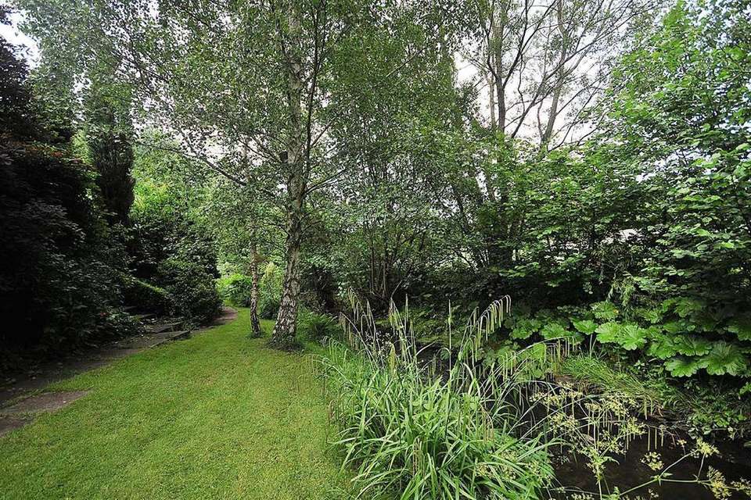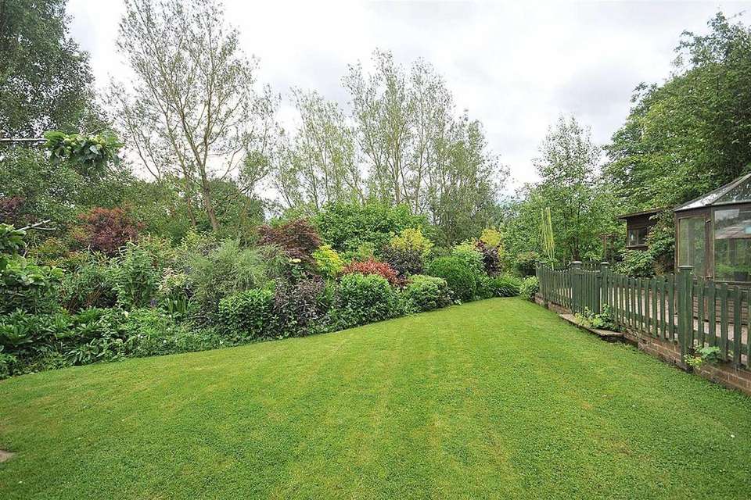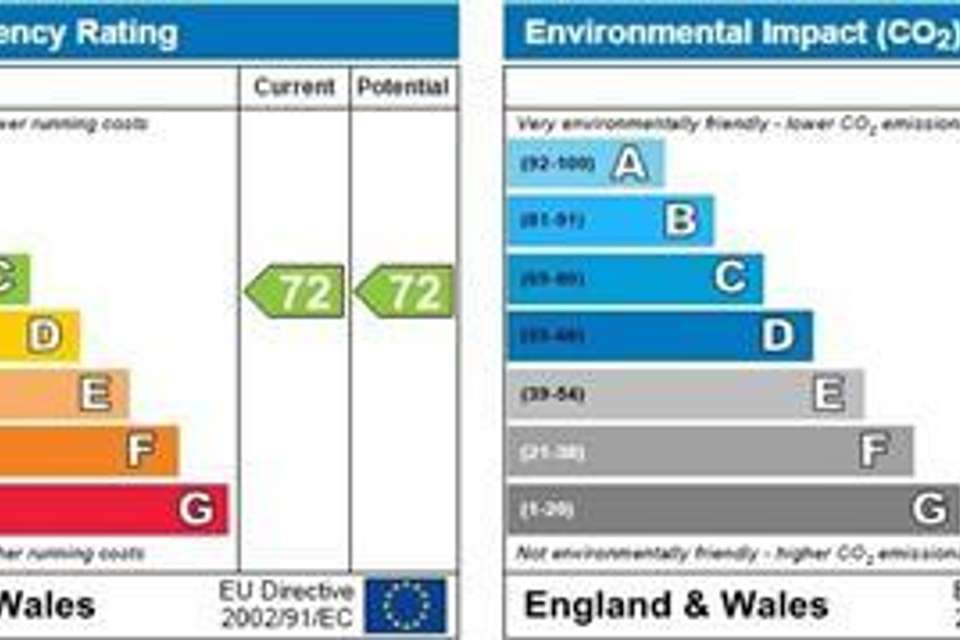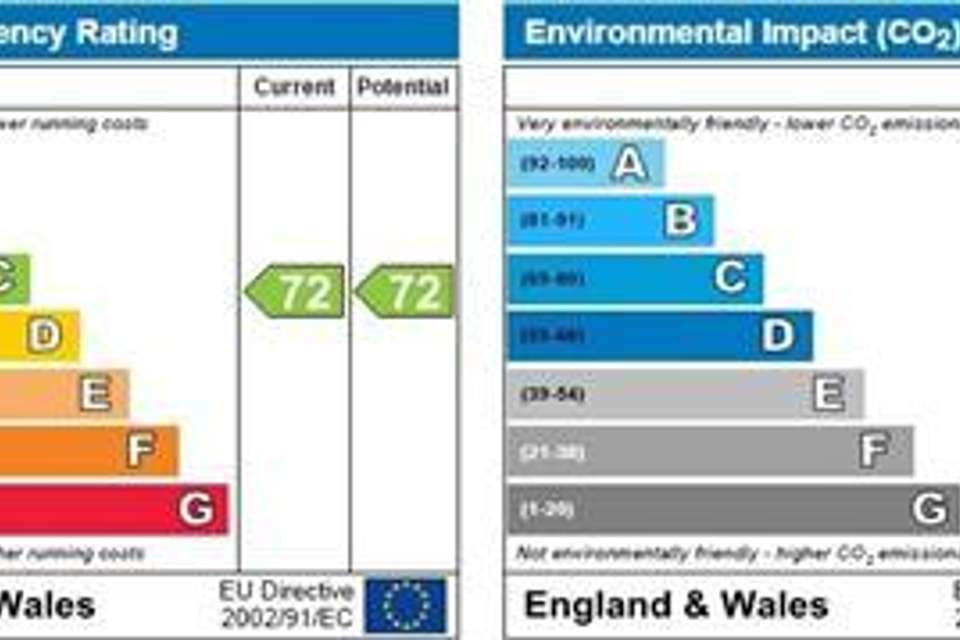4 bedroom detached house to rent
The Paddocks, Prestburydetached house
bedrooms
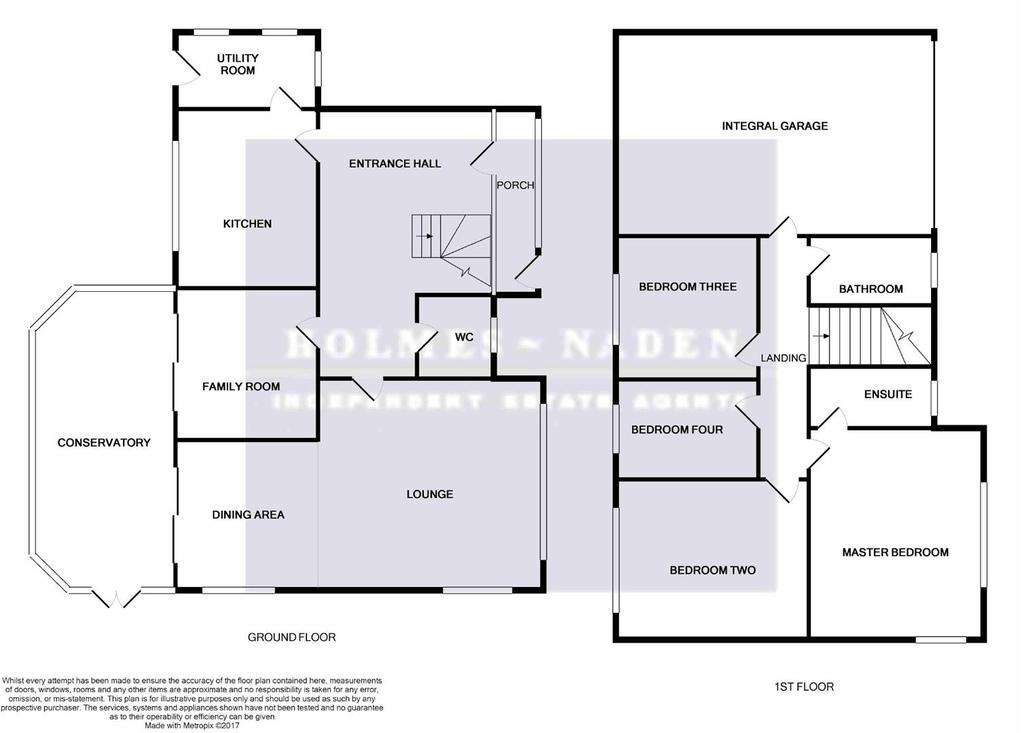
Property photos

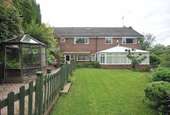
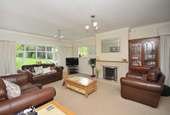
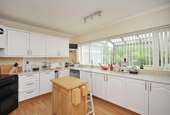
+12
Property description
*UNDER APPLICATION* Spacious four bedroom detached property located in a quiet cul de sac. This property has recently been redecorated with new carpets throughout, offering a number of reception rooms and four good size bedrooms with the master having an en-suite. Around the property is a secluded mature garden and the property has the added benefit of off road parking and a double garage. This property is offered part furnished and is available June 2022.
Accommodation -
Ground Floor -
Enclosed Porch -
Reception Hall - 12'6 x 12'0 - With under-stairs cupboard, radiator, built-in cupboard
Cloakroom/Wc - With low level w.c, vanity wash hand basin with store cupboards below, radiator
Lounge - 17'3 x 15'6 - With marble fireplace and hearth with Living Flame gas fire, radiator, opening through to:
Dining Room - 11'4 x 10'0 - Opening through to:
Conservatory - 22'3 x 9'8 - With underfloor heating, French doors to garden
Family Room - 11'8 x 10'9 - With radiator, patio doors to conservatory
Kitchen - 14'0 x 11'1 - With white fronted units including base cupboards and drawers, wall cupboards and worktops, 11/2 bowl sink unit, gas cooker point, part tiled walls, radiator
Utility - With fitted units, single drainer sink unit, plumbing for washing machine, radiator, part tiled walls
First Floor -
Landing - With access to roof space, airing cupboard
Bedroom 1 - 15'6 x 11'5 (plus wardrobe recess) - With fitted wardrobes and overhead storage cupboards, radiator
En-Suite - With panelled bath, vanity wash hand basin with store cupboards below and drawers, low level w.c, radiator/towel rail, tiled walls
Bedroom 2 - 14'11 x 10'5 (plus wardrobe recess) - With fitted wardrobes and overhead storage cupboards, radiator
Bedroom 3 - 10'10 x 9'3 - With radiator
Bedroom 4 - 13'11 x 11'1 - With fitted wardrobes and overhead storage cupboards, radiator
Bathroom/Wc - With panelled bath and overhead shower, low level w.c, twin wash hand basins with store cupboards below, radiator/towel rail, part tiled walls
Outside - Gardens as previously mentioned
Garage - 22'10 x 15'7 - With electric up and over door, power and light, gas boiler
Accommodation -
Ground Floor -
Enclosed Porch -
Reception Hall - 12'6 x 12'0 - With under-stairs cupboard, radiator, built-in cupboard
Cloakroom/Wc - With low level w.c, vanity wash hand basin with store cupboards below, radiator
Lounge - 17'3 x 15'6 - With marble fireplace and hearth with Living Flame gas fire, radiator, opening through to:
Dining Room - 11'4 x 10'0 - Opening through to:
Conservatory - 22'3 x 9'8 - With underfloor heating, French doors to garden
Family Room - 11'8 x 10'9 - With radiator, patio doors to conservatory
Kitchen - 14'0 x 11'1 - With white fronted units including base cupboards and drawers, wall cupboards and worktops, 11/2 bowl sink unit, gas cooker point, part tiled walls, radiator
Utility - With fitted units, single drainer sink unit, plumbing for washing machine, radiator, part tiled walls
First Floor -
Landing - With access to roof space, airing cupboard
Bedroom 1 - 15'6 x 11'5 (plus wardrobe recess) - With fitted wardrobes and overhead storage cupboards, radiator
En-Suite - With panelled bath, vanity wash hand basin with store cupboards below and drawers, low level w.c, radiator/towel rail, tiled walls
Bedroom 2 - 14'11 x 10'5 (plus wardrobe recess) - With fitted wardrobes and overhead storage cupboards, radiator
Bedroom 3 - 10'10 x 9'3 - With radiator
Bedroom 4 - 13'11 x 11'1 - With fitted wardrobes and overhead storage cupboards, radiator
Bathroom/Wc - With panelled bath and overhead shower, low level w.c, twin wash hand basins with store cupboards below, radiator/towel rail, part tiled walls
Outside - Gardens as previously mentioned
Garage - 22'10 x 15'7 - With electric up and over door, power and light, gas boiler
Council tax
First listed
Over a month agoEnergy Performance Certificate
The Paddocks, Prestbury
The Paddocks, Prestbury - Streetview
DISCLAIMER: Property descriptions and related information displayed on this page are marketing materials provided by Holmes-Naden - Bollington. Placebuzz does not warrant or accept any responsibility for the accuracy or completeness of the property descriptions or related information provided here and they do not constitute property particulars. Please contact Holmes-Naden - Bollington for full details and further information.





