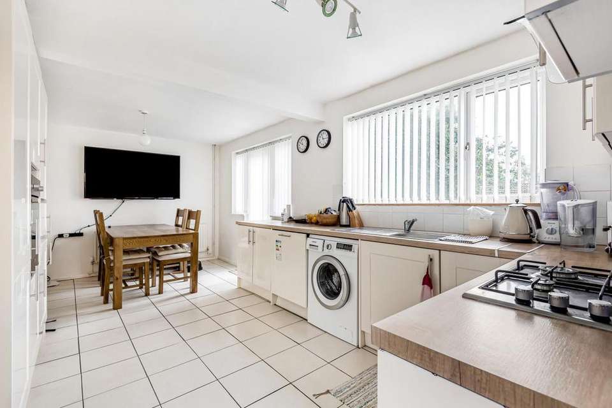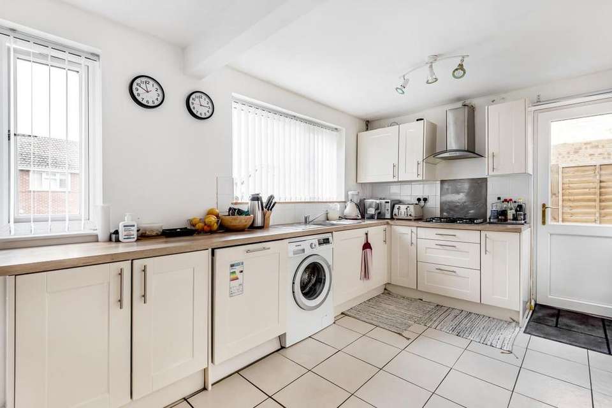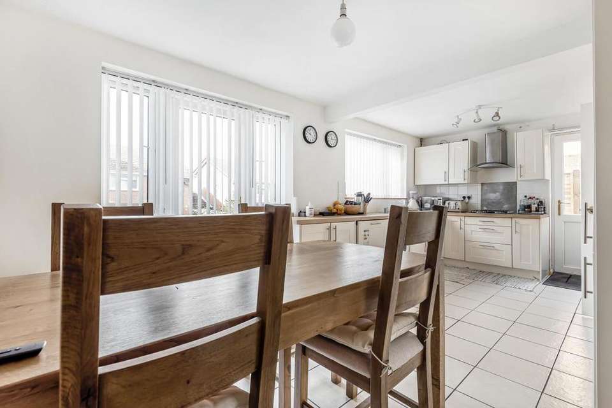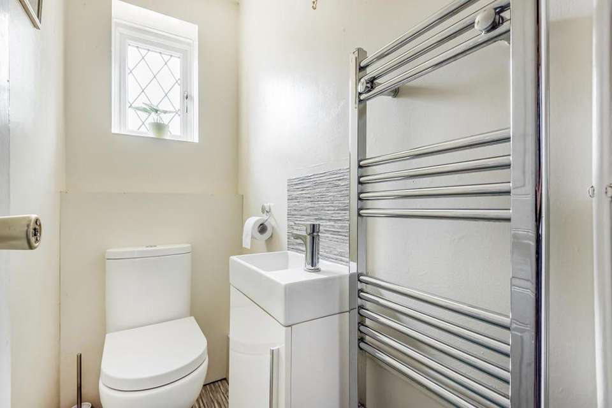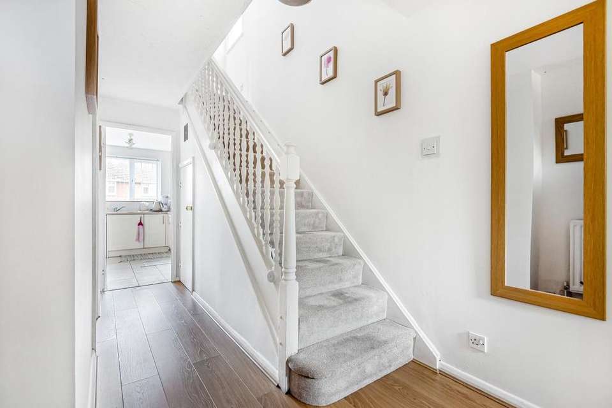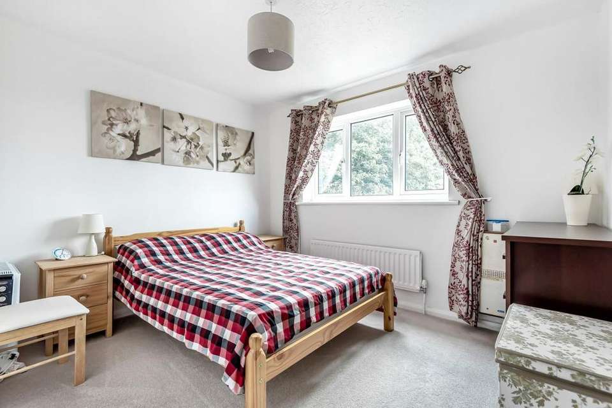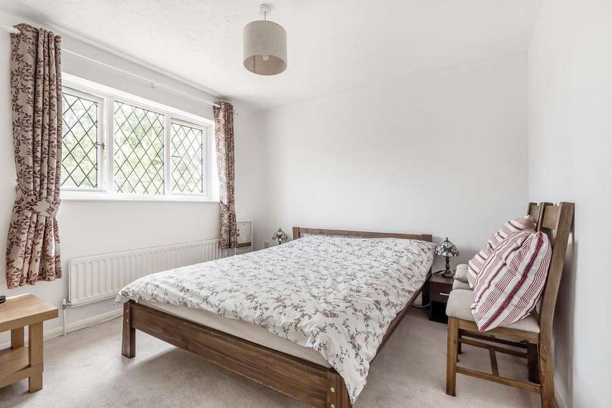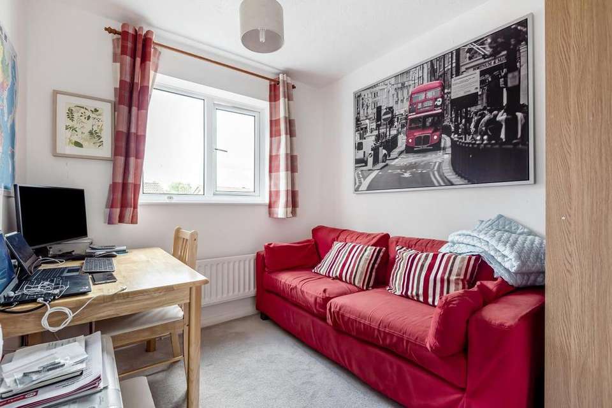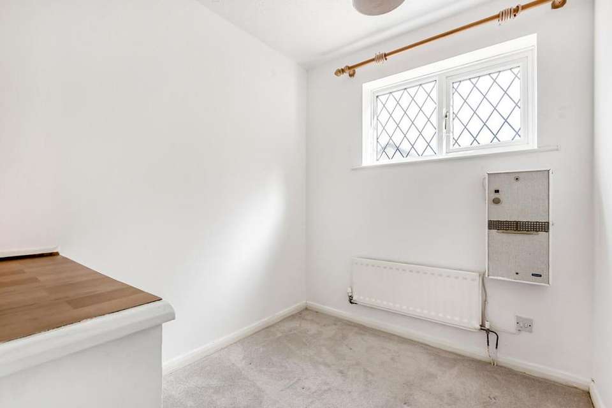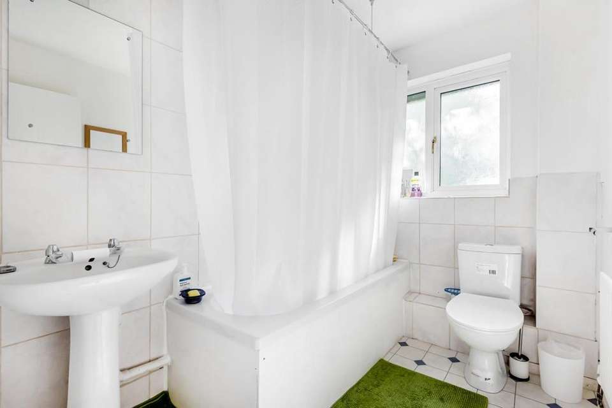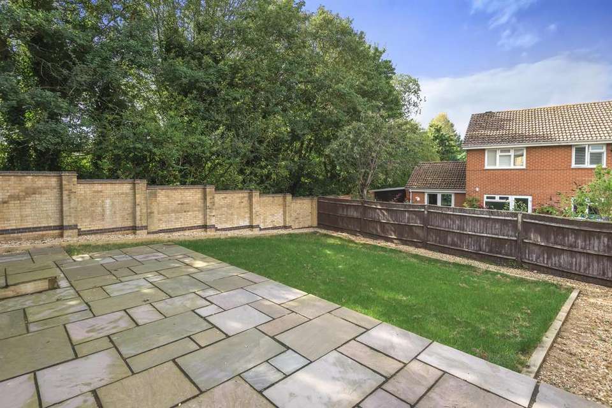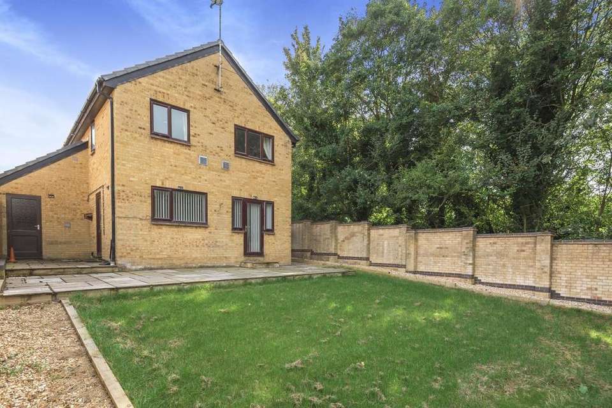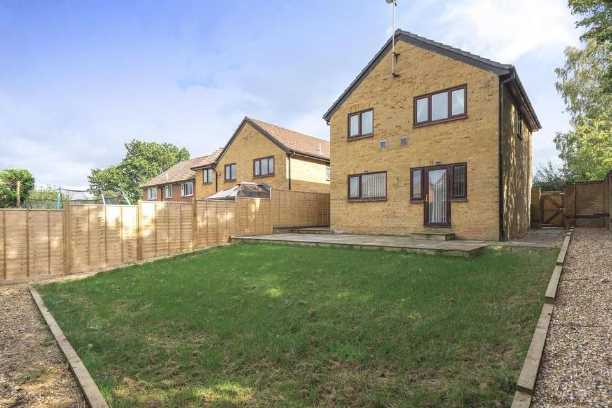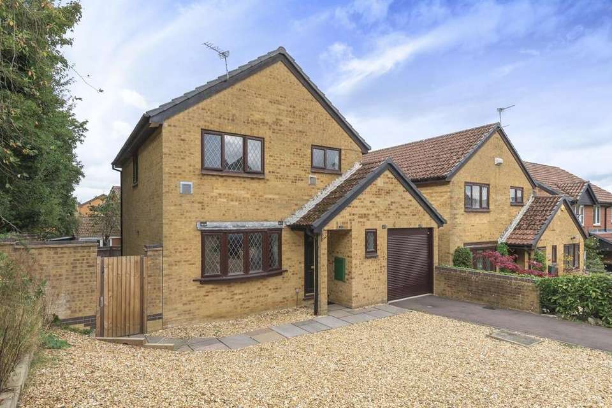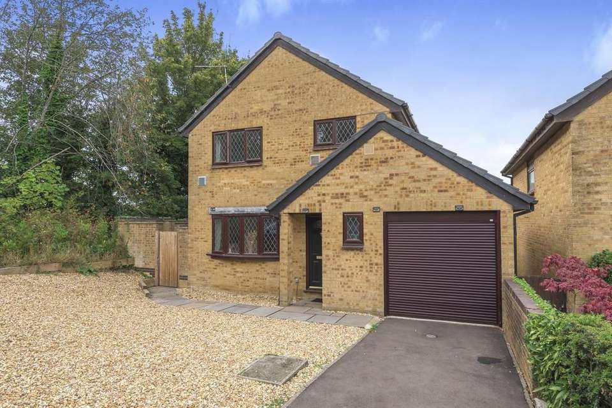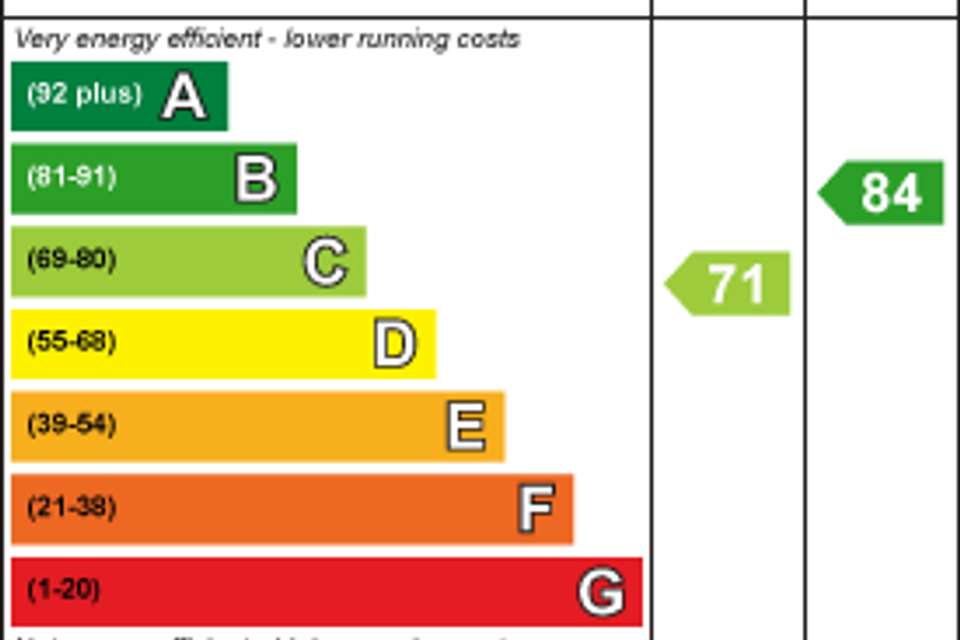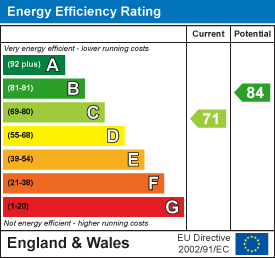4 bedroom detached house to rent
Highclere Way, Chandler's Ford, Eastleighdetached house
bedrooms
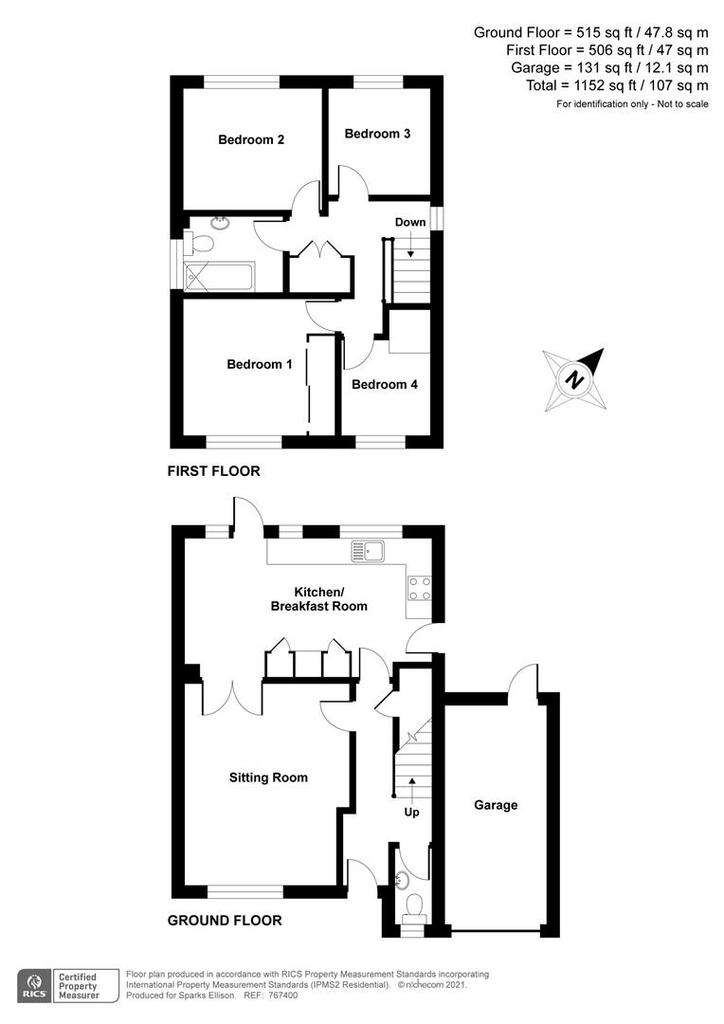
Property photos

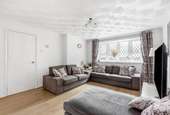
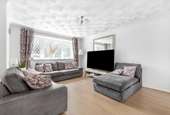
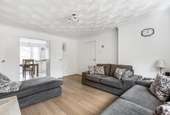
+16
Property description
A well presented 4 bedroom detached home benefiting from a 19' x 10'4" open plan kitchen/dining space, downstairs cloakroom and sitting room, together with 4 good sized bedrooms and modern bathroom on the first floor. In addition to this the property also benefits from a garage, frontage providing parking for several vehicles and rear garden measuring 38' x 37'.
Accommodation -
Ground Floor: -
Reception Hall: - Stairs to first floor with cupboard under housing boiler.
Cloakroom: - Modern white suite comprising wash basin, wc.
Sitting Room: - 15'5" x 12'6" (4.70m x 3.81m)
Kitchen/Dining Room: - 19' x 10'4" (5.379m x 3.15m) Re-fitted range of modern shaker style units, built in electric oven and gas hob with extractor hood over, integrated dishwasher and fridge/freezer, space and plumbing for washing machine, tiled floor, doors to outside.
First Floor -
Landing: - Hatch to loft space, double airing cupboard.
Bedroom 1: - 10'5" x 9'9" (3.18m x 2.97m) Built in wardrobe.
Bedroom 2: - 10'9" x 9'3" (3.28m x 2.82m)
Bedroom 3: - 8'1" X 7'10" (2.46m X 2.39m)
Bedroom 4: - 9'4" x 6'8" (2.84m x 2.03m)
Bathroom: - 7'10" x 5'10" (2.39m x 1.78m) Modern white suite with chrome fitments comprising bath with shower unit over, wash basin, wc.
Outside -
Front: - A tarmac and gravel area providing parking for several vehicles with side access to rear garden.
Rear Garden: - Approximately 38' x 37' Adjoining the house is a full width paved terrace leading onto a lawned area enclosed by walling and fencing.
Garage: - 16'11" x 7'10" (5.16m x 2.39m) Electric roller door to front, light and power, rear door to garden.
Other Information -
Approximate Area: -
Approximate Age: - 1985
Availability: - Early October
Managemnt: - Fully Managed
Pets: - No
Furnished/Un-Furnished - Un-Furnished
Heating: - Gas central heating
Windows: - Double glazing
Infant/Junior School: - St Francis C of E Primary School
Secondary School: - Toynbee Secondary School
Local Council: - Test Valley Borough Council[use Contact Agent Button]
Council Tax: - Band E - £2222.70 21/22
Accommodation -
Ground Floor: -
Reception Hall: - Stairs to first floor with cupboard under housing boiler.
Cloakroom: - Modern white suite comprising wash basin, wc.
Sitting Room: - 15'5" x 12'6" (4.70m x 3.81m)
Kitchen/Dining Room: - 19' x 10'4" (5.379m x 3.15m) Re-fitted range of modern shaker style units, built in electric oven and gas hob with extractor hood over, integrated dishwasher and fridge/freezer, space and plumbing for washing machine, tiled floor, doors to outside.
First Floor -
Landing: - Hatch to loft space, double airing cupboard.
Bedroom 1: - 10'5" x 9'9" (3.18m x 2.97m) Built in wardrobe.
Bedroom 2: - 10'9" x 9'3" (3.28m x 2.82m)
Bedroom 3: - 8'1" X 7'10" (2.46m X 2.39m)
Bedroom 4: - 9'4" x 6'8" (2.84m x 2.03m)
Bathroom: - 7'10" x 5'10" (2.39m x 1.78m) Modern white suite with chrome fitments comprising bath with shower unit over, wash basin, wc.
Outside -
Front: - A tarmac and gravel area providing parking for several vehicles with side access to rear garden.
Rear Garden: - Approximately 38' x 37' Adjoining the house is a full width paved terrace leading onto a lawned area enclosed by walling and fencing.
Garage: - 16'11" x 7'10" (5.16m x 2.39m) Electric roller door to front, light and power, rear door to garden.
Other Information -
Approximate Area: -
Approximate Age: - 1985
Availability: - Early October
Managemnt: - Fully Managed
Pets: - No
Furnished/Un-Furnished - Un-Furnished
Heating: - Gas central heating
Windows: - Double glazing
Infant/Junior School: - St Francis C of E Primary School
Secondary School: - Toynbee Secondary School
Local Council: - Test Valley Borough Council[use Contact Agent Button]
Council Tax: - Band E - £2222.70 21/22
Council tax
First listed
Over a month agoEnergy Performance Certificate
Highclere Way, Chandler's Ford, Eastleigh
Highclere Way, Chandler's Ford, Eastleigh - Streetview
DISCLAIMER: Property descriptions and related information displayed on this page are marketing materials provided by Sparks Ellison - Chandler's Ford. Placebuzz does not warrant or accept any responsibility for the accuracy or completeness of the property descriptions or related information provided here and they do not constitute property particulars. Please contact Sparks Ellison - Chandler's Ford for full details and further information.





