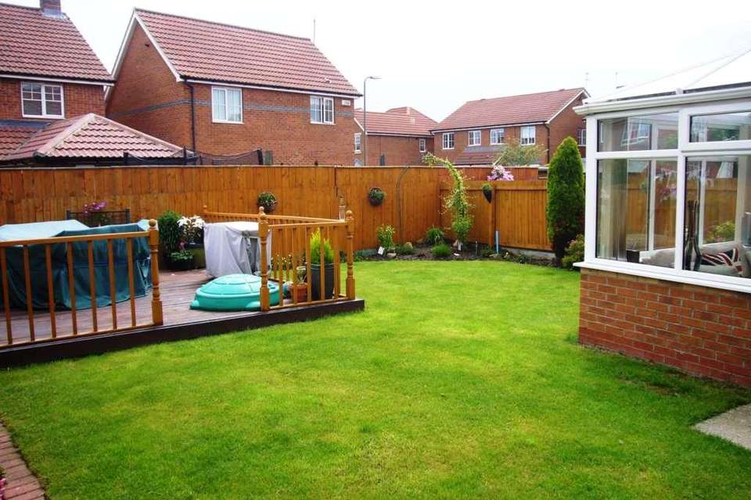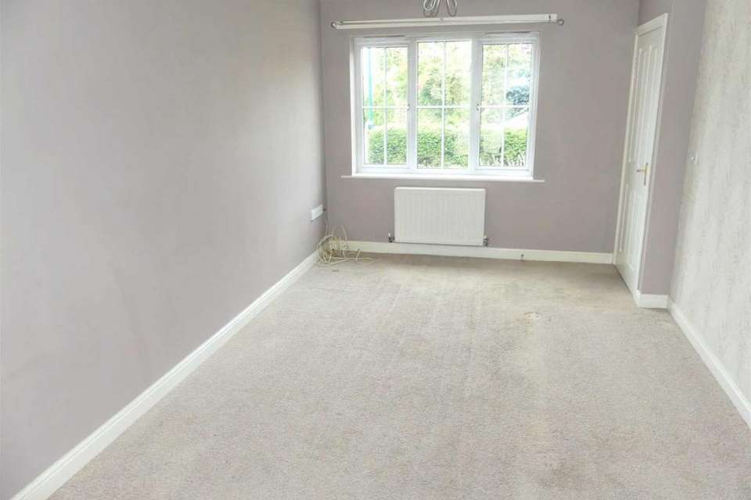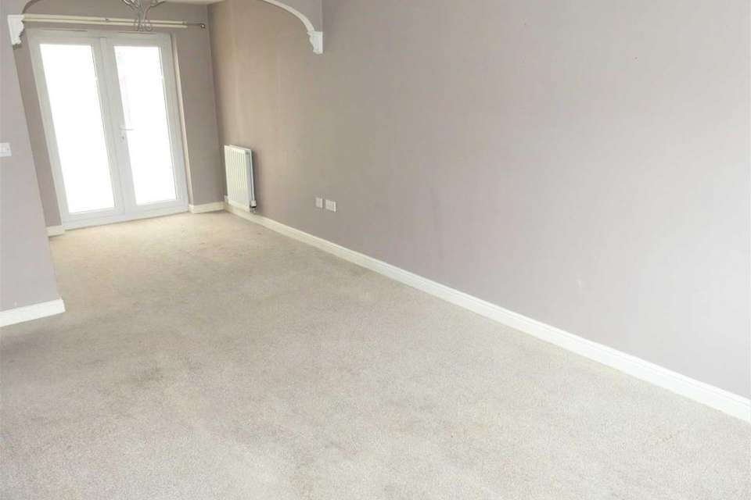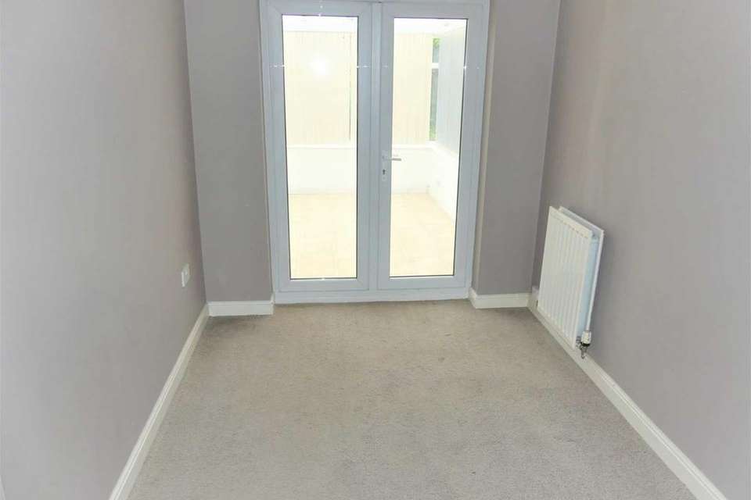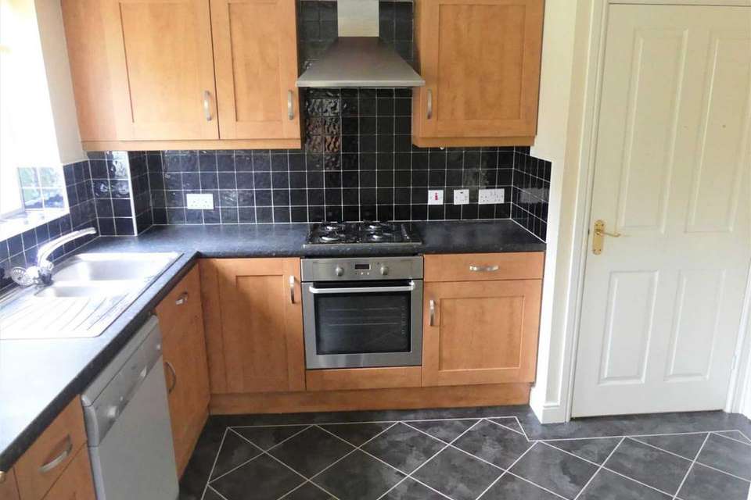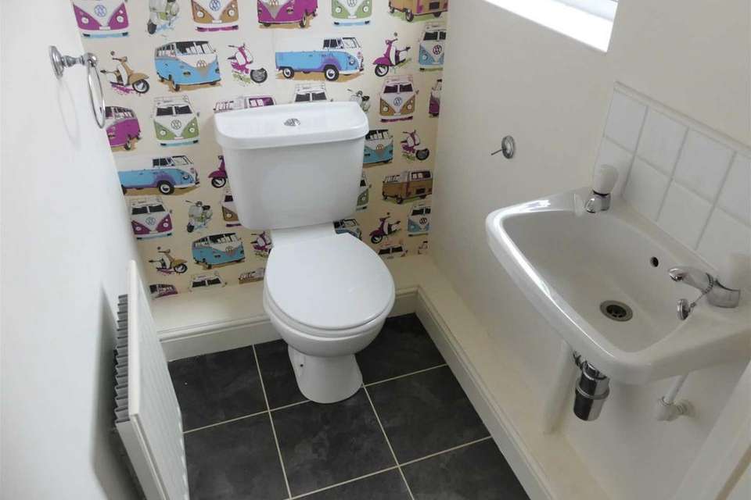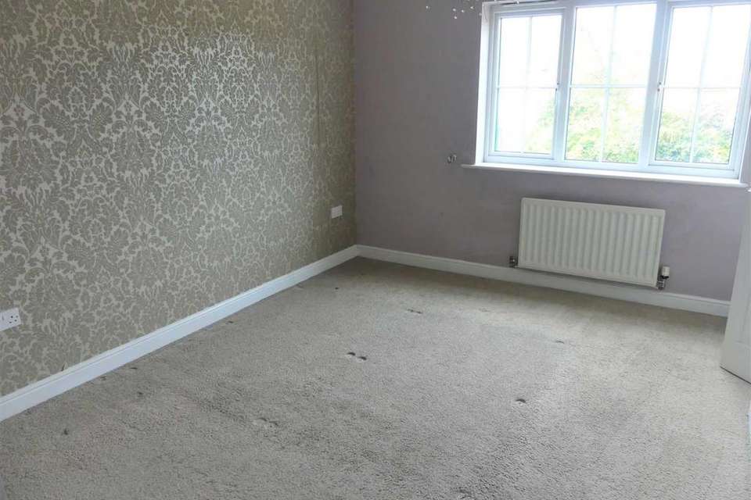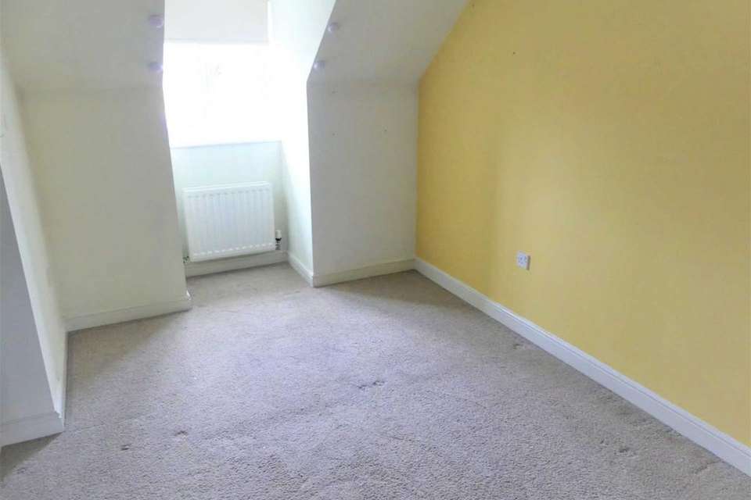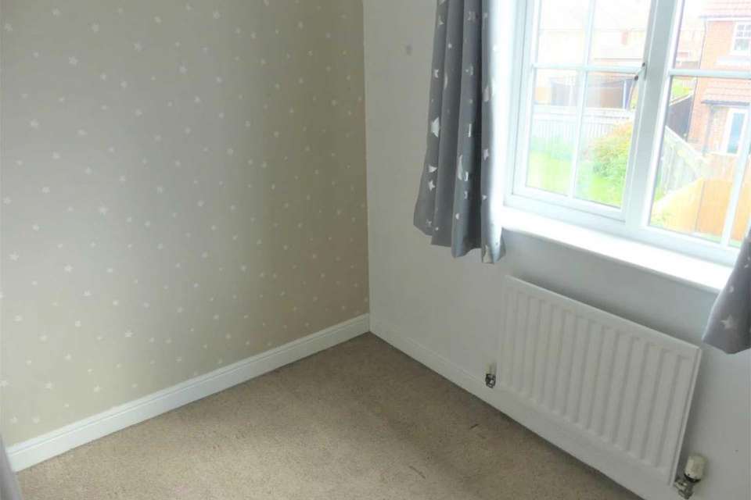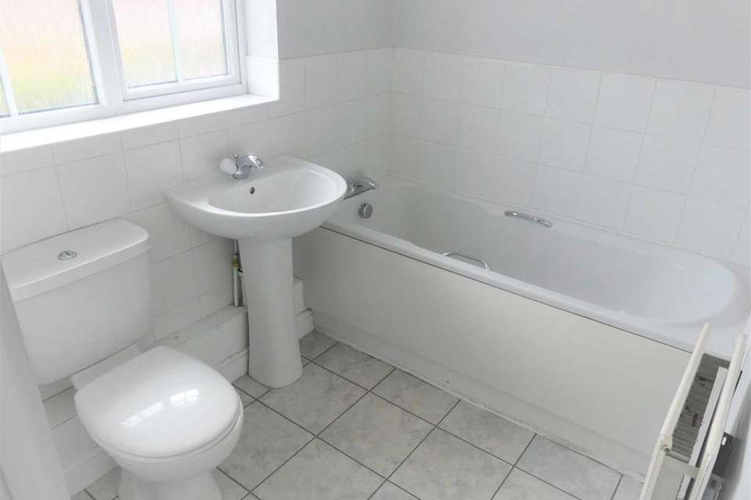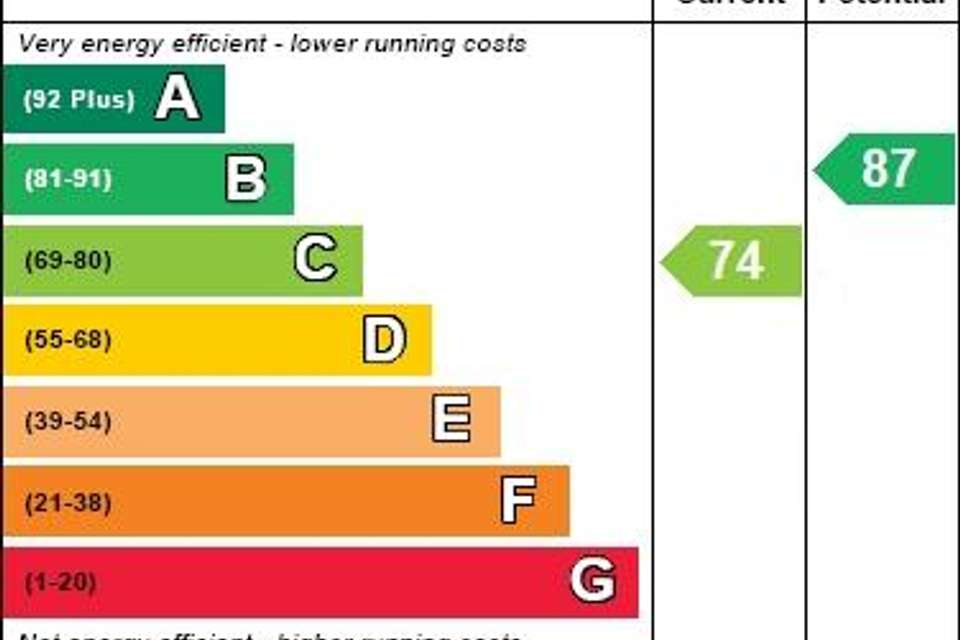3 bedroom detached house to rent
Cragston Court, Redcardetached house
bedrooms
Property photos


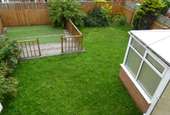
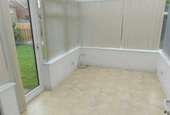
+10
Property description
Entrance Sealed unit double glazed door to hall having radiator.
Lounge Approx 14'10' x 9'9' (4.52m x 2.97m) having uPVC sealed unit double glazed window with Georgian insets, double radiator, t.v aerial point, telephone point, arch to dining room.
Dining Room Approx 7'10' x 7'4' (2.39m x 2.24m) having uPVC sealed unit double glazed French doors to conservatory, double radiator.
Kitchen Approx 10'4' x 9'1' (3.15m x 2.77m) having range of modern base and wall units, incorporating integrated stainless steel gas hob, electric oven, extractor canopy, single drainer sink unit, laminate work surfaces, complementary tiling, double radiator, Karndean flooring, two uPVC sealed unit double glazed windows, recessed spot lights, fridge/freezer space.
Utility Room Approx 5'2' x 3'5' (1.57m x 1.04m) having base and wall units with laminate work surfaces, Karndean flooring, plumbing for washing machine, sealed unit double glazed door to side and access to cloaks.
Cloaks Having white low flush w.c, wall mounted basin, radiator, uPVC sealed unit double glazed window, Karndean flooring.
Conservatory Approx 12'6' x 8'1' (3.81m x 2.46m) being uPVC sealed unit double glazed Victorian, having laminate flooring, fan light, side door access to garden.
First Floor Landing with access to loft via retractable ladder to part boarded loft with power and light.
Bedroom 1 Approx 12'10' x 10'10' (3.91m x 3.30m) having uPVC sealed unit double glazed window, radiator, telephone point, feature alcove, recessed wardrobes, access to En-Suite approx 6'8' x 5' (2.03m x 1.52m) having low flush w.c, pedestal basin, double walk in shower cubicle fully tiled with power shower, radiator, Karndean flooring, uPVC sealed unit double glazed window.
Bedroom 2 Approx 11'10' x 8'8' (3.61m x 2.64m) plus walk in uPVC sealed unit double glazed window having recessed wardrobes and radiator.
Bedroom 3 Approx 12' x 7'1' (3.66m x 2.16m) having uPVC sealed unit double glazed window, radiator, broad band connection.
Bathroom Approx 9'7' x 5'7' (2.92m x 1.70m) having white suite comprising panelled bath, low flush w.c, pedestal basin, Karndean flooring, double radiator, uPVC sealed unit double glazed window, airing cupboard housing Potterton Powermax HE boiler.
Externally Rear enclosed garden having feature large raised decked area with spindle balustrade, established lawns and borders. Established lawns and path to front.
Garage Integral garage approx 17'10' x 8'1' (5.44m x 2.46m) having up and over door, power and light, tarmac drive.
Associated applicant charges
• £70 holding deposit due, during the application process (this goes towards your bond, terms apply).
• The bond equals 5 week's rent and will be held with .
• No pets without the express prior permission of the landlord, which shall not be unreasonably withheld
• For properties that consider pets, a £20 per calendar month rent increase may apply (at the landlord's discretion) as this makes you a higher risk tenant.
• For properties that consider housing benefit, you will need to have a suitable guarantor.
• There are no administration fees or referencing fees when applying for this property as per the Tenant Fees Act 2019.
• One month's rent plus the bond is due before we can hand over the keys (unless otherwise agreed with the landlord in writing).
If you have any further queries, please [use Contact Agent Button].
Notice
All photographs are provided for guidance only.
Redress scheme provided by: The Property Ombudsman
Client Money Protection provided by: Propertymark (C0002709)
Lounge Approx 14'10' x 9'9' (4.52m x 2.97m) having uPVC sealed unit double glazed window with Georgian insets, double radiator, t.v aerial point, telephone point, arch to dining room.
Dining Room Approx 7'10' x 7'4' (2.39m x 2.24m) having uPVC sealed unit double glazed French doors to conservatory, double radiator.
Kitchen Approx 10'4' x 9'1' (3.15m x 2.77m) having range of modern base and wall units, incorporating integrated stainless steel gas hob, electric oven, extractor canopy, single drainer sink unit, laminate work surfaces, complementary tiling, double radiator, Karndean flooring, two uPVC sealed unit double glazed windows, recessed spot lights, fridge/freezer space.
Utility Room Approx 5'2' x 3'5' (1.57m x 1.04m) having base and wall units with laminate work surfaces, Karndean flooring, plumbing for washing machine, sealed unit double glazed door to side and access to cloaks.
Cloaks Having white low flush w.c, wall mounted basin, radiator, uPVC sealed unit double glazed window, Karndean flooring.
Conservatory Approx 12'6' x 8'1' (3.81m x 2.46m) being uPVC sealed unit double glazed Victorian, having laminate flooring, fan light, side door access to garden.
First Floor Landing with access to loft via retractable ladder to part boarded loft with power and light.
Bedroom 1 Approx 12'10' x 10'10' (3.91m x 3.30m) having uPVC sealed unit double glazed window, radiator, telephone point, feature alcove, recessed wardrobes, access to En-Suite approx 6'8' x 5' (2.03m x 1.52m) having low flush w.c, pedestal basin, double walk in shower cubicle fully tiled with power shower, radiator, Karndean flooring, uPVC sealed unit double glazed window.
Bedroom 2 Approx 11'10' x 8'8' (3.61m x 2.64m) plus walk in uPVC sealed unit double glazed window having recessed wardrobes and radiator.
Bedroom 3 Approx 12' x 7'1' (3.66m x 2.16m) having uPVC sealed unit double glazed window, radiator, broad band connection.
Bathroom Approx 9'7' x 5'7' (2.92m x 1.70m) having white suite comprising panelled bath, low flush w.c, pedestal basin, Karndean flooring, double radiator, uPVC sealed unit double glazed window, airing cupboard housing Potterton Powermax HE boiler.
Externally Rear enclosed garden having feature large raised decked area with spindle balustrade, established lawns and borders. Established lawns and path to front.
Garage Integral garage approx 17'10' x 8'1' (5.44m x 2.46m) having up and over door, power and light, tarmac drive.
Associated applicant charges
• £70 holding deposit due, during the application process (this goes towards your bond, terms apply).
• The bond equals 5 week's rent and will be held with .
• No pets without the express prior permission of the landlord, which shall not be unreasonably withheld
• For properties that consider pets, a £20 per calendar month rent increase may apply (at the landlord's discretion) as this makes you a higher risk tenant.
• For properties that consider housing benefit, you will need to have a suitable guarantor.
• There are no administration fees or referencing fees when applying for this property as per the Tenant Fees Act 2019.
• One month's rent plus the bond is due before we can hand over the keys (unless otherwise agreed with the landlord in writing).
If you have any further queries, please [use Contact Agent Button].
Notice
All photographs are provided for guidance only.
Redress scheme provided by: The Property Ombudsman
Client Money Protection provided by: Propertymark (C0002709)
Interested in this property?
Council tax
First listed
2 days agoEnergy Performance Certificate
Cragston Court, Redcar
Marketed by
Selwyn Hedgley Estate Agents - Saltburn 6 Dundas Street East Saltburn TS12 1AHCragston Court, Redcar - Streetview
DISCLAIMER: Property descriptions and related information displayed on this page are marketing materials provided by Selwyn Hedgley Estate Agents - Saltburn. Placebuzz does not warrant or accept any responsibility for the accuracy or completeness of the property descriptions or related information provided here and they do not constitute property particulars. Please contact Selwyn Hedgley Estate Agents - Saltburn for full details and further information.


