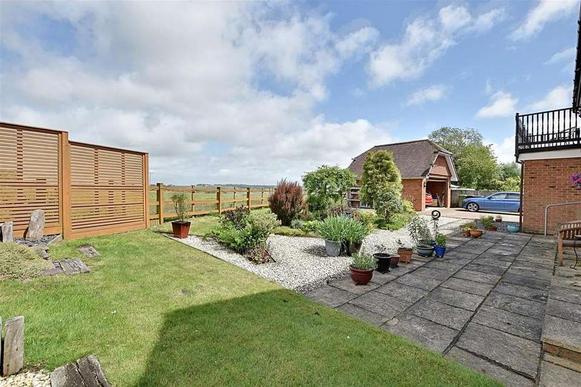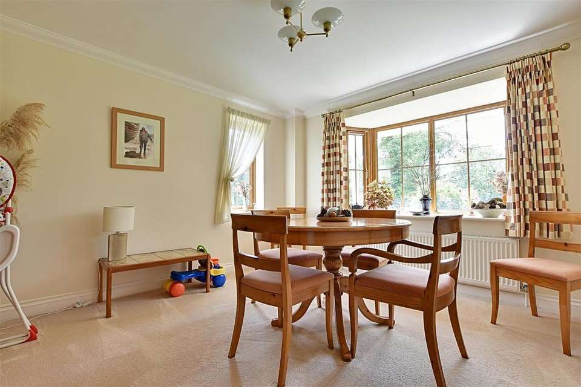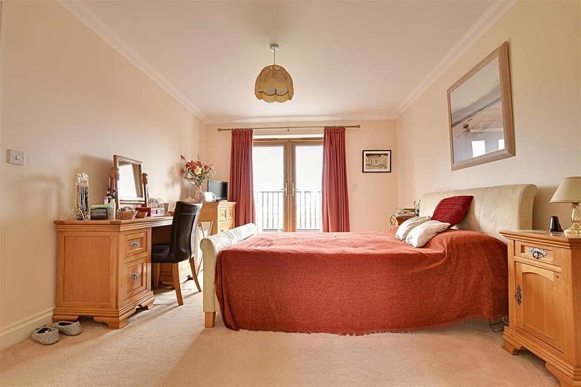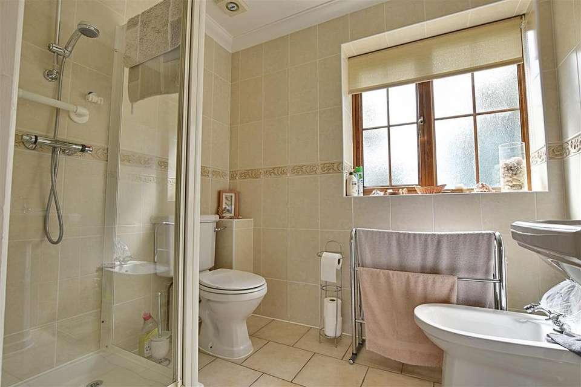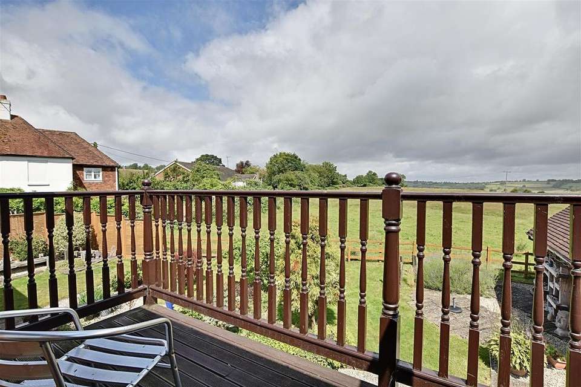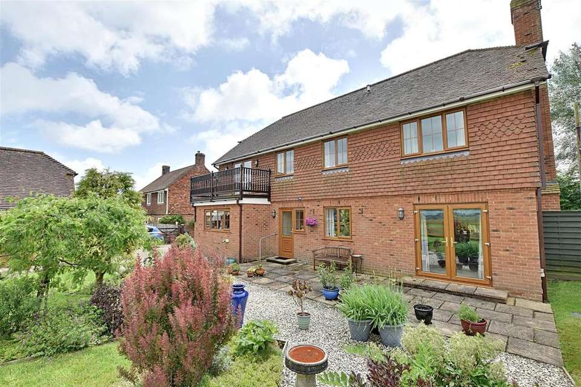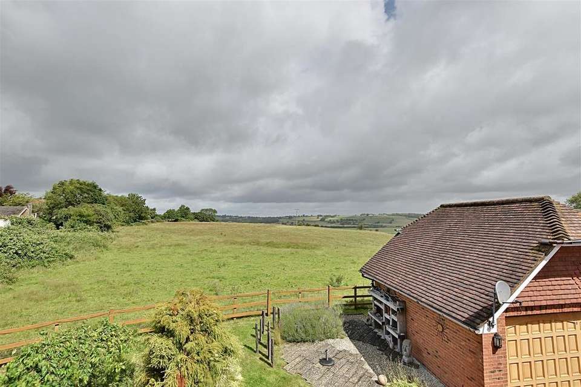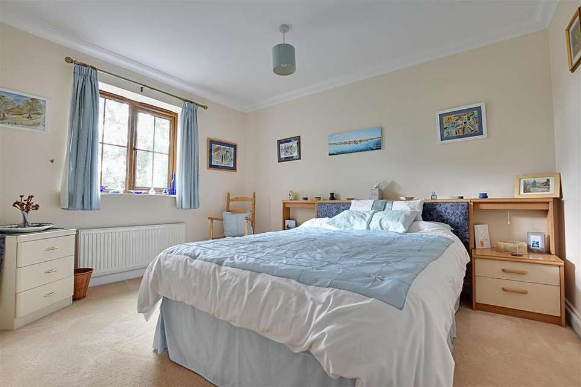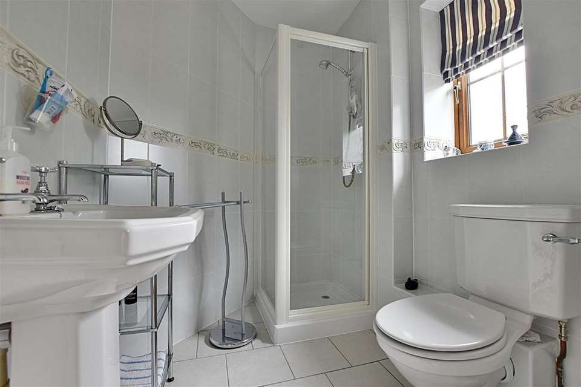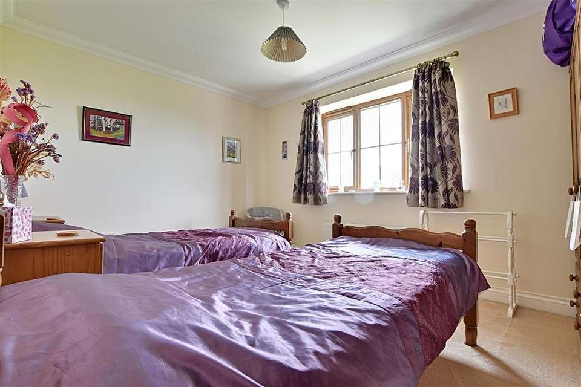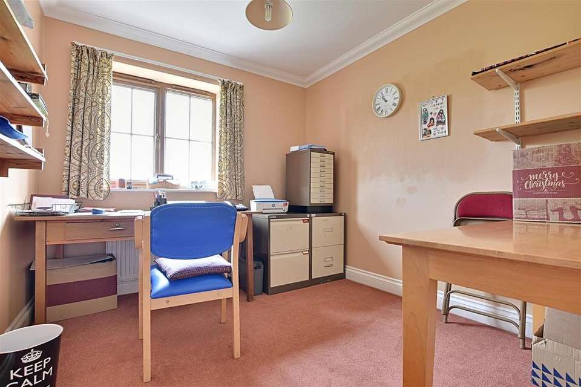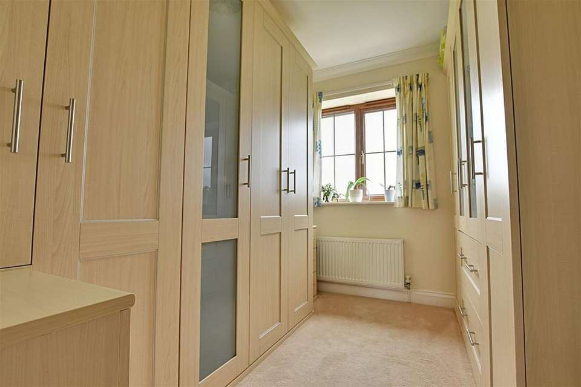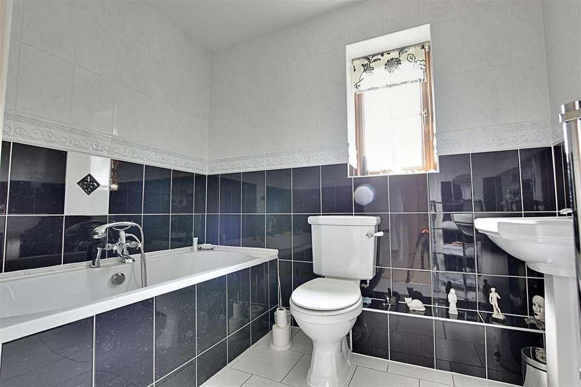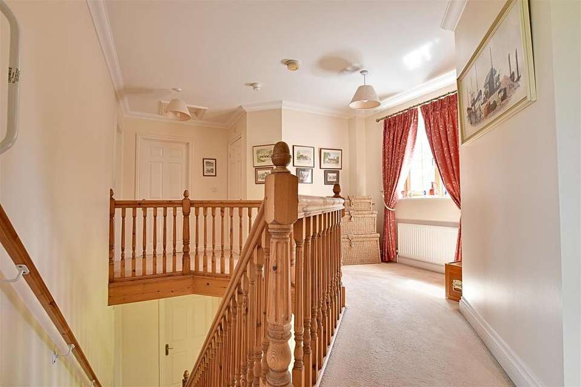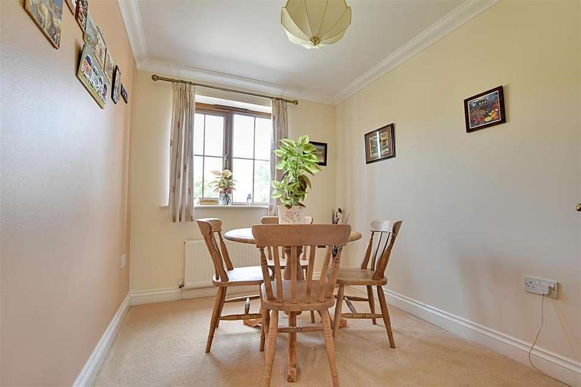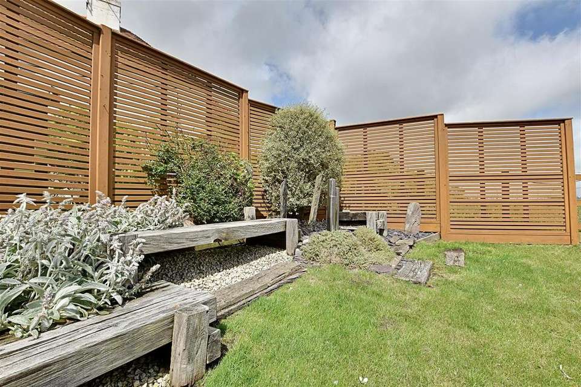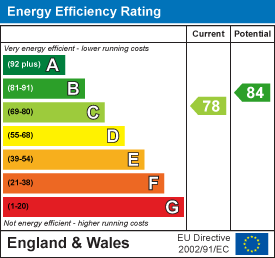4 bedroom detached house to rent
Main Road, Ickleshamdetached house
bedrooms
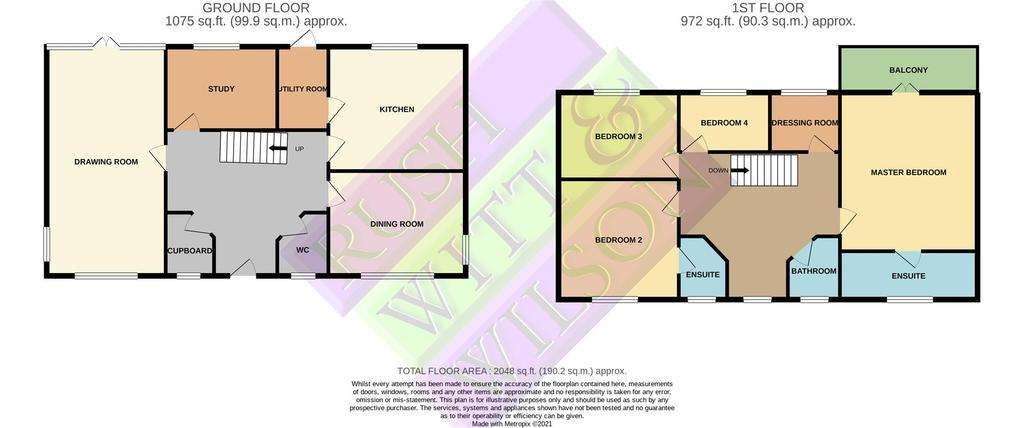
Property photos

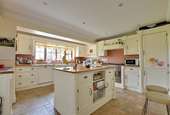
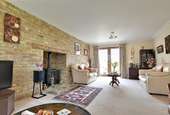
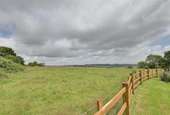
+16
Property description
Rush, Witt & Wilson are delighted to present to the market this beautifully presented four/five bedroom detached home in the village of Icklesham, boasting stunning views to the rear into the Brede Valley.
Arranged over two floors the accommodation is versatile and on the ground floor comprises, large entrance hallway, living room, dining room, further reception room or optional fifth bedroom, large kitchen, utility room and downstairs WC. To the first floor there are four bedrooms, two of which have en-suite shower rooms, bedroom one also has a private balcony with seating area along with a dressing room and there is a family bathroom.
Externally there is a large double garage and off road parking for several vehicles accessed via a shared driveway.
There is also a beautifully maintained rear garden with multiple seating areas, flowers and shrubs backing onto fields.
The property will be available to occupy in mid to late October.
Viewings can be arranged by contacting us on[use Contact Agent Button].
Terms: £2,200 deposit, 1st months rent in advance. In order to proceed with an application a holding deposit equivalent to one weeks rent will be required to hold the property whilst references are being obtained. This will be taken off of your first months rent on move in upon successful completion of the referencing process. Please contact a member of staff for further details. For more information or to book a viewing, please [use Contact Agent Button]. We are members of The Property Ombudsman Scheme (D02464) and CMP (client money protect scheme CMP002697)
Entrance Hallway - Carpeted, storage cupboard with double glazed window to front, also housing meters and fuseboard. Further understairs storage cupboard, two radiators. Doors off to the following:
Living Room - 6.74 x 3.85 (22'1" x 12'7") - Carpeted, double glazed bay window to front, exposed brick wall, inset gas fireplace, telephone point, double glazed patio doors leading to garden.
Third Reception Room /Used As Breakfast Room - 2.95 x 2.25 (9'8" x 7'4") - Carpeted, double glazed window to rear, radiator, telephone point.
Dining Room - 3.64 x 3.37 (11'11" x 11'0") - Carpeted, double glazed bay window to front, double glazed window to side, radiator.
Kitchen - 4.45 x 4.44 (14'7" x 14'6") - Tiled flooring, island worktop, range of matching wall and base units, integral fridge/freezer, integral dishwasher, integral range oven with six ring gas hob, double glazed window to rear with views into the valley, large Farmhouse style sink with drainer groves built into worktop, radiator, door leading to:
Utility Room - 2.94 x 1.56 (9'7" x 5'1") - Tiled flooring, base units, stainless steel sink with side drainer, space and plumbing for washing machine, boiler, radiator, double glazed door leading to garden.
Downstairs Wc - 1.74 x 1.35 (5'8" x 4'5") - Tiled flooring, double glazed frosted window to front, low level WC, wash hand basin, radiator.
First Floor -
First Floor Galleried Landing - Carpeted, double glazed window to front, radiator.
Bedroom One - 4.87 x 3.37 (15'11" x 11'0") - Carpeted, telephone point, two radiators, double glazed doors leading to:
Private Balcony - Seating Area with stunning views into the Brede Valley.
En-Suite Shower Room - 2.25 x 1.71 (7'4" x 5'7") - Tiled flooring, double glazed frosted window to front, low level WC, shower enclosure, bidet, wash hand basin, radiator, extractor fan.
Bedroom Two - 3.64 x 2.94 (11'11" x 9'7") - Carpeted, double glazed window to front, radiator, telephone point, access to:
En-Suite Shower Room - 2.10 x 1.73 (6'10" x 5'8") - Tiled flooring, double glazed frosted window to front, wash hand basin, low level WC, shower enclosure, radiator, extractor fan.
Bedroom Three - 3.99 x 2.97 (13'1" x 9'8") - Carpeted, double glazed window to rear with views, radiator, telephone point.
Bedroom Four (Currently Used As An Office) - 2.97 x 2.64 (9'8" x 8'7") - Carpeted, double glazed window to rear with views, radiator, telephone point.
Dressing Room - 2.97 x 2.27 (9'8" x 7'5") - Carpeted, double glazed window to rear, cupboards with shelving and hanging rails, radiator.
Family Bathroom - 2.45 x 1.72 (8'0" x 5'7") - Tiled flooring, double glazed frosted window to front, low level WC, bath with shower spray attachment, wash hand basin, radiator, extractor fan.
Garage - 5.3 x 5.41 (17'4" x 17'8") - Electric up and over door, power for white goods.
Off Road Parking - Accessed via electric gate, space for several vehicles accessed via a shared driveway.
Agents Note - None of the services or appliances mentioned in these sale particulars have been tested.
It should also be noted that measurements quoted are given for guidance only and are approximate and should not be relied upon for any other purpose.
Arranged over two floors the accommodation is versatile and on the ground floor comprises, large entrance hallway, living room, dining room, further reception room or optional fifth bedroom, large kitchen, utility room and downstairs WC. To the first floor there are four bedrooms, two of which have en-suite shower rooms, bedroom one also has a private balcony with seating area along with a dressing room and there is a family bathroom.
Externally there is a large double garage and off road parking for several vehicles accessed via a shared driveway.
There is also a beautifully maintained rear garden with multiple seating areas, flowers and shrubs backing onto fields.
The property will be available to occupy in mid to late October.
Viewings can be arranged by contacting us on[use Contact Agent Button].
Terms: £2,200 deposit, 1st months rent in advance. In order to proceed with an application a holding deposit equivalent to one weeks rent will be required to hold the property whilst references are being obtained. This will be taken off of your first months rent on move in upon successful completion of the referencing process. Please contact a member of staff for further details. For more information or to book a viewing, please [use Contact Agent Button]. We are members of The Property Ombudsman Scheme (D02464) and CMP (client money protect scheme CMP002697)
Entrance Hallway - Carpeted, storage cupboard with double glazed window to front, also housing meters and fuseboard. Further understairs storage cupboard, two radiators. Doors off to the following:
Living Room - 6.74 x 3.85 (22'1" x 12'7") - Carpeted, double glazed bay window to front, exposed brick wall, inset gas fireplace, telephone point, double glazed patio doors leading to garden.
Third Reception Room /Used As Breakfast Room - 2.95 x 2.25 (9'8" x 7'4") - Carpeted, double glazed window to rear, radiator, telephone point.
Dining Room - 3.64 x 3.37 (11'11" x 11'0") - Carpeted, double glazed bay window to front, double glazed window to side, radiator.
Kitchen - 4.45 x 4.44 (14'7" x 14'6") - Tiled flooring, island worktop, range of matching wall and base units, integral fridge/freezer, integral dishwasher, integral range oven with six ring gas hob, double glazed window to rear with views into the valley, large Farmhouse style sink with drainer groves built into worktop, radiator, door leading to:
Utility Room - 2.94 x 1.56 (9'7" x 5'1") - Tiled flooring, base units, stainless steel sink with side drainer, space and plumbing for washing machine, boiler, radiator, double glazed door leading to garden.
Downstairs Wc - 1.74 x 1.35 (5'8" x 4'5") - Tiled flooring, double glazed frosted window to front, low level WC, wash hand basin, radiator.
First Floor -
First Floor Galleried Landing - Carpeted, double glazed window to front, radiator.
Bedroom One - 4.87 x 3.37 (15'11" x 11'0") - Carpeted, telephone point, two radiators, double glazed doors leading to:
Private Balcony - Seating Area with stunning views into the Brede Valley.
En-Suite Shower Room - 2.25 x 1.71 (7'4" x 5'7") - Tiled flooring, double glazed frosted window to front, low level WC, shower enclosure, bidet, wash hand basin, radiator, extractor fan.
Bedroom Two - 3.64 x 2.94 (11'11" x 9'7") - Carpeted, double glazed window to front, radiator, telephone point, access to:
En-Suite Shower Room - 2.10 x 1.73 (6'10" x 5'8") - Tiled flooring, double glazed frosted window to front, wash hand basin, low level WC, shower enclosure, radiator, extractor fan.
Bedroom Three - 3.99 x 2.97 (13'1" x 9'8") - Carpeted, double glazed window to rear with views, radiator, telephone point.
Bedroom Four (Currently Used As An Office) - 2.97 x 2.64 (9'8" x 8'7") - Carpeted, double glazed window to rear with views, radiator, telephone point.
Dressing Room - 2.97 x 2.27 (9'8" x 7'5") - Carpeted, double glazed window to rear, cupboards with shelving and hanging rails, radiator.
Family Bathroom - 2.45 x 1.72 (8'0" x 5'7") - Tiled flooring, double glazed frosted window to front, low level WC, bath with shower spray attachment, wash hand basin, radiator, extractor fan.
Garage - 5.3 x 5.41 (17'4" x 17'8") - Electric up and over door, power for white goods.
Off Road Parking - Accessed via electric gate, space for several vehicles accessed via a shared driveway.
Agents Note - None of the services or appliances mentioned in these sale particulars have been tested.
It should also be noted that measurements quoted are given for guidance only and are approximate and should not be relied upon for any other purpose.
Council tax
First listed
Over a month agoEnergy Performance Certificate
Main Road, Icklesham
Main Road, Icklesham - Streetview
DISCLAIMER: Property descriptions and related information displayed on this page are marketing materials provided by Rush Witt & Wilson - St Leonards On Sea. Placebuzz does not warrant or accept any responsibility for the accuracy or completeness of the property descriptions or related information provided here and they do not constitute property particulars. Please contact Rush Witt & Wilson - St Leonards On Sea for full details and further information.





