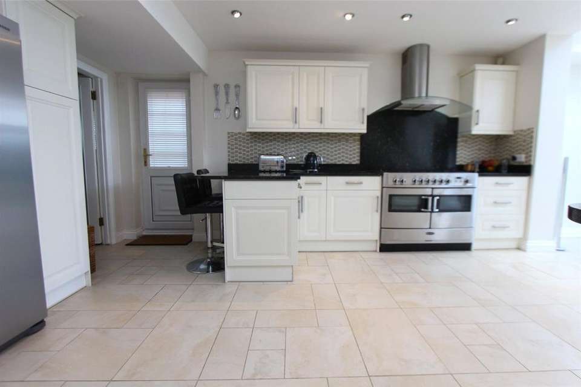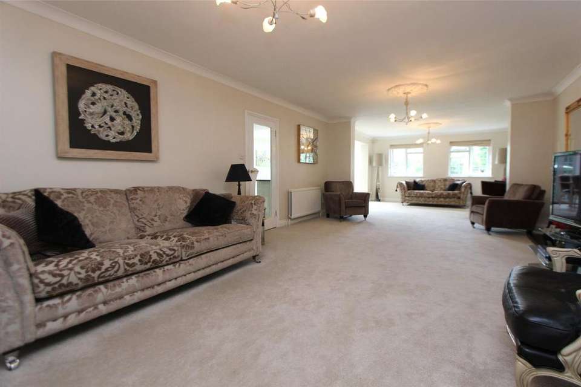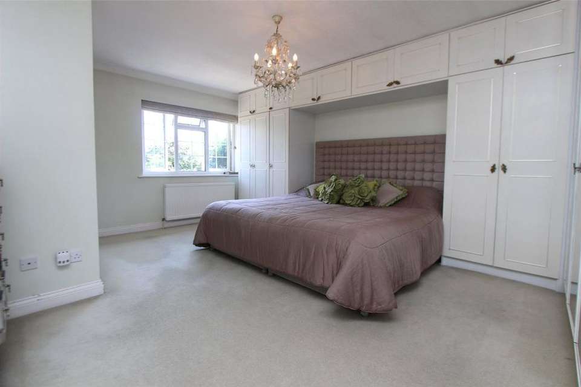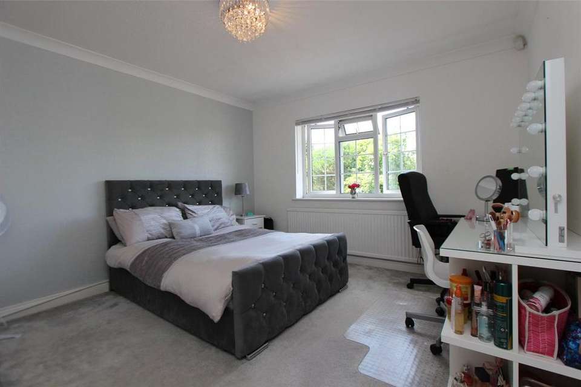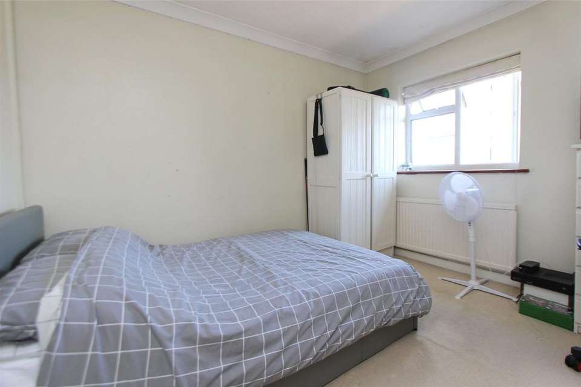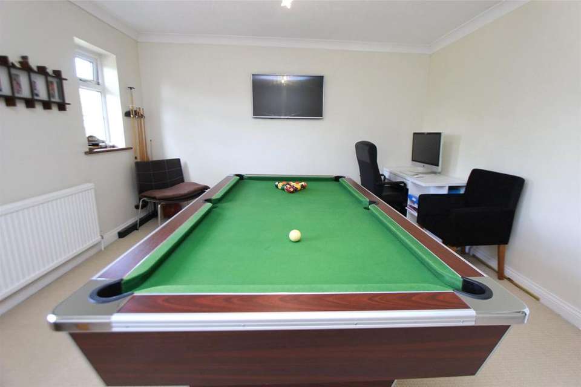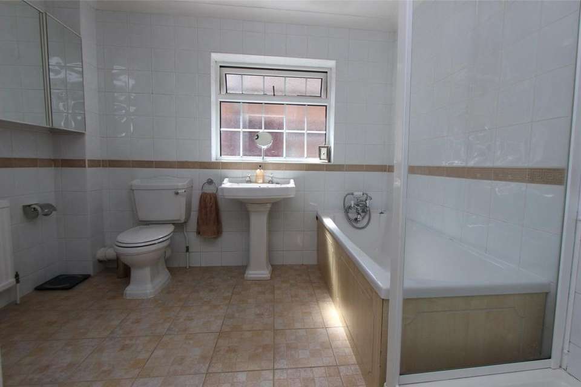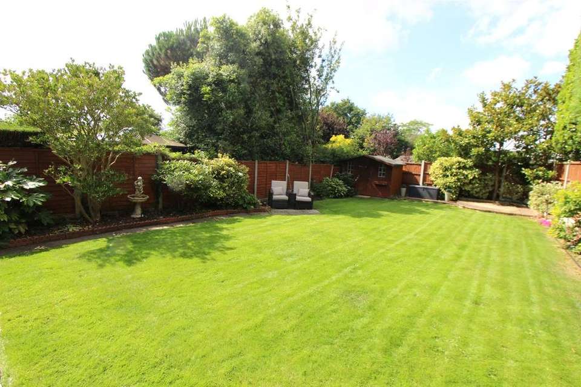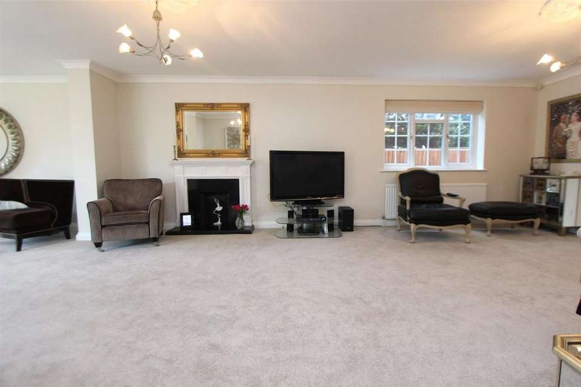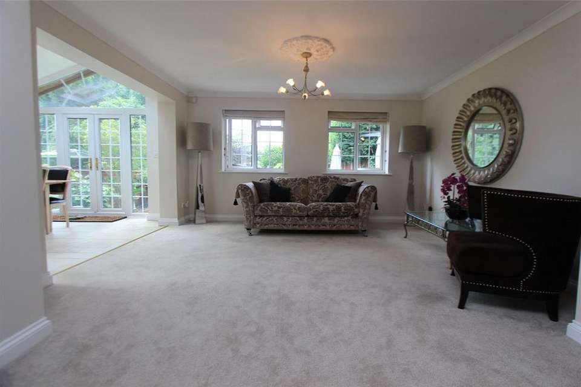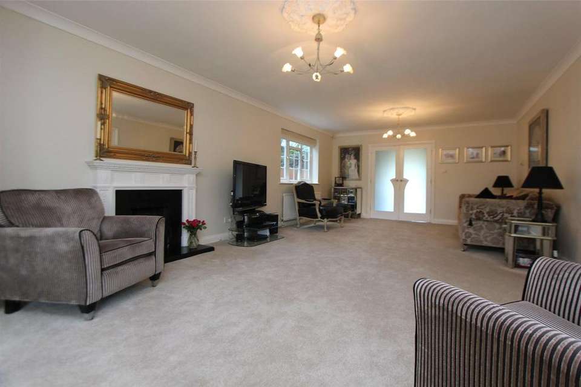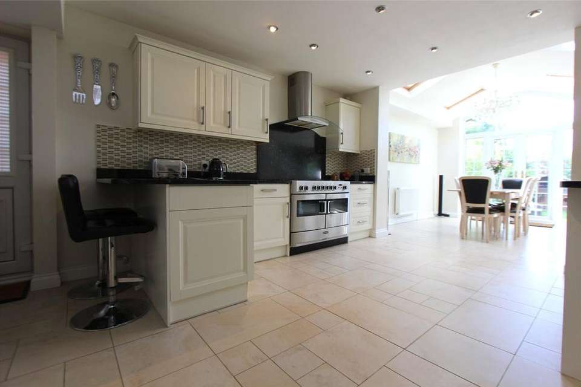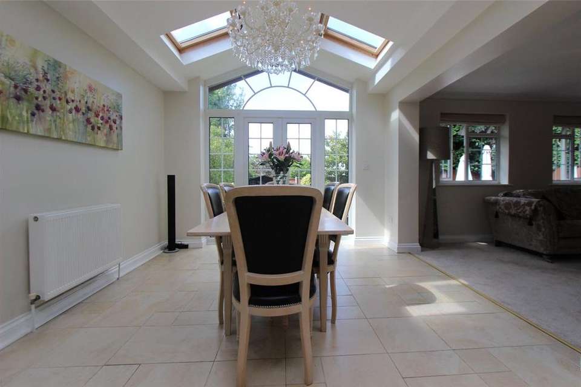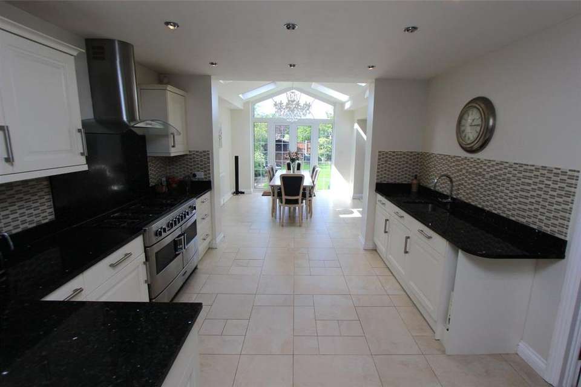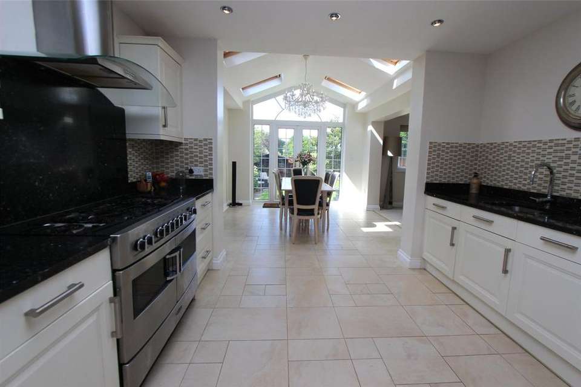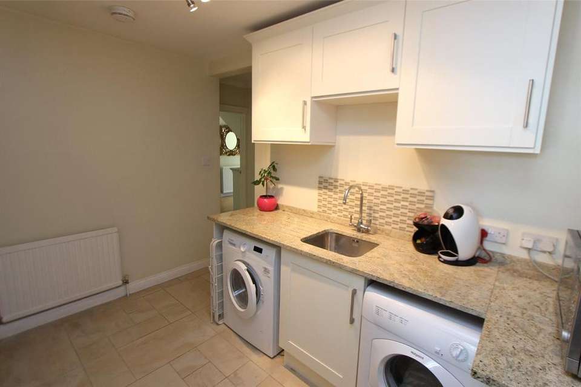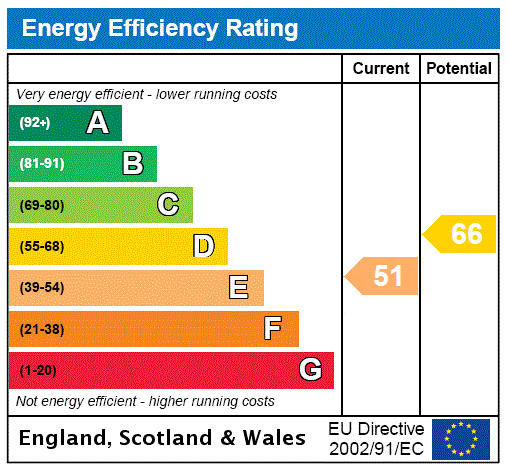5 bedroom detached house to rent
Eastern Road, Rayleigh, SS6detached house
bedrooms
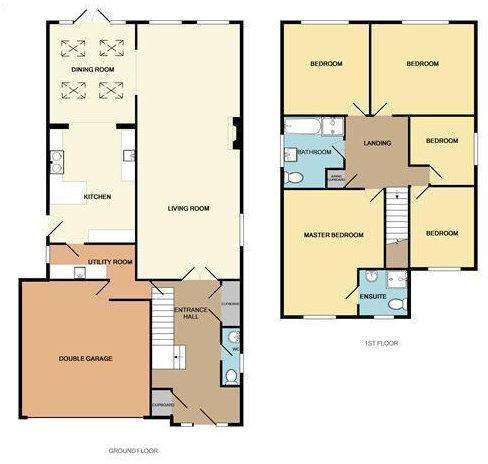
Property photos

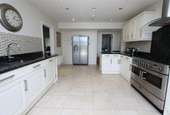
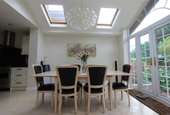
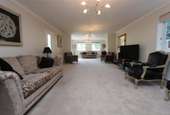
+16
Property description
Winkworth Estate Agents are delighted to offer for rent this stunning 5 Bedroom Detached Family Home set in a highly sought after location offering an exceptional range of both features and accommodation
Location: set on the outskirts of Rayleigh in the highly sought after Great Wheatleys area, accessible for the A127 road link and Rayleigh's range of amenities and local schooling. For further details and to arrange your viewing of this fantastic family home call Winkworth on[use Contact Agent Button]
ENTRANCE:
Feature arched entrance door with matching side panels leading to:
SPACIOUS ENTRANCE HALL: 6.16 x 2.13 ( 20' 2" x 7')
Two built in storage cupboards, stairs rising to first floor, doors to:
LOUNGE: 10.82 X 4.40 (35' 5" x 14' 5")
Two upvc double glazed window to rear and one to side, feature fireplace with black marble hearth, two radiators, coved cornice to textured ceiling, archway to:
DINING ROOM: 4.10 X 3.57 (13' 5" x 11' 8")
Upvc double glazed French doors to rear, feature high vaulted ceiling with four inset velux windows, radiator, tiled floor, open plan to:
KITCHEN: 5.0 X 3.56 (16' 4" x 11' 8")
Fitted with an impressive range of Shaker style eye and base level units with feature black granite working surfaces over comprising inset sink unit with mixer tap and routed granite drainer, tiled splash back, integrated dishwasher, space for American style fridge/freezer, space for range cooker with stainless steel and glass extractor hood over, smooth ceiling with inset spotlights, tiled floor, doors to lounge and utility room.
UTILITY ROOM: 3.56 X 1.84 (11' 8" x 6')
Upvc double glazed window to side, granite work surface with inset sink and mixer tap, space for washing machine and tumble dryer, tiled floor, smooth ceiling with inset spotlight, door to integral garage.
CLOAKROOM/W.C.:
Obscure upvc double glazed window to side, modern suite comprising a low level w.c., pedestal wash hand basin with tiled splash back, smooth ceiling with inset spotlights, radiator.
FIRST FLOOR LANDING:
Upvc double glazed window to side, access to loft, airing cupboard, coved cornice to ceiling edge, doors to:
BEDROOM ONE: 4.74 X 3.19 (15' 6" x 10' 5")
Upvc double glazed window to front, comprehensive range of fitted wardrobes to two walls incorporating a bed recess and stirgae cupboards above, , radiator, coved cornice to textured ceiling, door to:
EN-SUITE SHOWER ROOM:
Obscure upvc double glazed window to side, three piece white suite comprising low level w.c., pedestal wash hand basin, shower cubicle, tiled walls in complementary ceramics, coved cornice to textured ceiling, radiator.
BEDROOM TWO: 4.42 X 3.88 (14' 6" x 12' 8")
Upvc double glazed window to rear, radiator, coved cornice to textured ceiling.
BEDROOM THREE: 3.57 X 3.68 (11' 8" x 12')
Upvc double glazed window to rear, radiator, coved cornice to textured ceiling.
BEDROOM FOUR: 3.34 X 2.86 (10' 11" x 9' 4")
Upvc double glazed window to front, radiator, coved cornice to textured ceiling.
BEDROOM FIVE: 2.98 X 2.89 (9' 9" x 9' 5")
Upvc double glazed window to side, radiator, coved cornice to textured ceiling.
FAMILY BATHROOM:
Obscure upvc double glazed window to side, four piece white suite comprising low level w.c., pedestal wash hand basin, panelled bath with mixer tap, separate corner shower cubicle, tiled walls in complementary ceramics, textured ceiling with inset spotlights, radiator.
EXTERIOR:
The front of the property provides ample off road parking for numerous vehicles. from here there is access to an INTEGRAL GARAGE measuring 18'3 X 18' with electrically operated up and over door, power and light and personal door into the utility room.
The rear garden measures approximately 65' in length and faces in a westerly direction. Predominantly laid to lawn there are mature established shrubs and trees, fencing to boundaries, side access.
Location: set on the outskirts of Rayleigh in the highly sought after Great Wheatleys area, accessible for the A127 road link and Rayleigh's range of amenities and local schooling. For further details and to arrange your viewing of this fantastic family home call Winkworth on[use Contact Agent Button]
ENTRANCE:
Feature arched entrance door with matching side panels leading to:
SPACIOUS ENTRANCE HALL: 6.16 x 2.13 ( 20' 2" x 7')
Two built in storage cupboards, stairs rising to first floor, doors to:
LOUNGE: 10.82 X 4.40 (35' 5" x 14' 5")
Two upvc double glazed window to rear and one to side, feature fireplace with black marble hearth, two radiators, coved cornice to textured ceiling, archway to:
DINING ROOM: 4.10 X 3.57 (13' 5" x 11' 8")
Upvc double glazed French doors to rear, feature high vaulted ceiling with four inset velux windows, radiator, tiled floor, open plan to:
KITCHEN: 5.0 X 3.56 (16' 4" x 11' 8")
Fitted with an impressive range of Shaker style eye and base level units with feature black granite working surfaces over comprising inset sink unit with mixer tap and routed granite drainer, tiled splash back, integrated dishwasher, space for American style fridge/freezer, space for range cooker with stainless steel and glass extractor hood over, smooth ceiling with inset spotlights, tiled floor, doors to lounge and utility room.
UTILITY ROOM: 3.56 X 1.84 (11' 8" x 6')
Upvc double glazed window to side, granite work surface with inset sink and mixer tap, space for washing machine and tumble dryer, tiled floor, smooth ceiling with inset spotlight, door to integral garage.
CLOAKROOM/W.C.:
Obscure upvc double glazed window to side, modern suite comprising a low level w.c., pedestal wash hand basin with tiled splash back, smooth ceiling with inset spotlights, radiator.
FIRST FLOOR LANDING:
Upvc double glazed window to side, access to loft, airing cupboard, coved cornice to ceiling edge, doors to:
BEDROOM ONE: 4.74 X 3.19 (15' 6" x 10' 5")
Upvc double glazed window to front, comprehensive range of fitted wardrobes to two walls incorporating a bed recess and stirgae cupboards above, , radiator, coved cornice to textured ceiling, door to:
EN-SUITE SHOWER ROOM:
Obscure upvc double glazed window to side, three piece white suite comprising low level w.c., pedestal wash hand basin, shower cubicle, tiled walls in complementary ceramics, coved cornice to textured ceiling, radiator.
BEDROOM TWO: 4.42 X 3.88 (14' 6" x 12' 8")
Upvc double glazed window to rear, radiator, coved cornice to textured ceiling.
BEDROOM THREE: 3.57 X 3.68 (11' 8" x 12')
Upvc double glazed window to rear, radiator, coved cornice to textured ceiling.
BEDROOM FOUR: 3.34 X 2.86 (10' 11" x 9' 4")
Upvc double glazed window to front, radiator, coved cornice to textured ceiling.
BEDROOM FIVE: 2.98 X 2.89 (9' 9" x 9' 5")
Upvc double glazed window to side, radiator, coved cornice to textured ceiling.
FAMILY BATHROOM:
Obscure upvc double glazed window to side, four piece white suite comprising low level w.c., pedestal wash hand basin, panelled bath with mixer tap, separate corner shower cubicle, tiled walls in complementary ceramics, textured ceiling with inset spotlights, radiator.
EXTERIOR:
The front of the property provides ample off road parking for numerous vehicles. from here there is access to an INTEGRAL GARAGE measuring 18'3 X 18' with electrically operated up and over door, power and light and personal door into the utility room.
The rear garden measures approximately 65' in length and faces in a westerly direction. Predominantly laid to lawn there are mature established shrubs and trees, fencing to boundaries, side access.
Council tax
First listed
Over a month agoEnergy Performance Certificate
Eastern Road, Rayleigh, SS6
Eastern Road, Rayleigh, SS6 - Streetview
DISCLAIMER: Property descriptions and related information displayed on this page are marketing materials provided by Winkworth - Leigh on Sea. Placebuzz does not warrant or accept any responsibility for the accuracy or completeness of the property descriptions or related information provided here and they do not constitute property particulars. Please contact Winkworth - Leigh on Sea for full details and further information.





