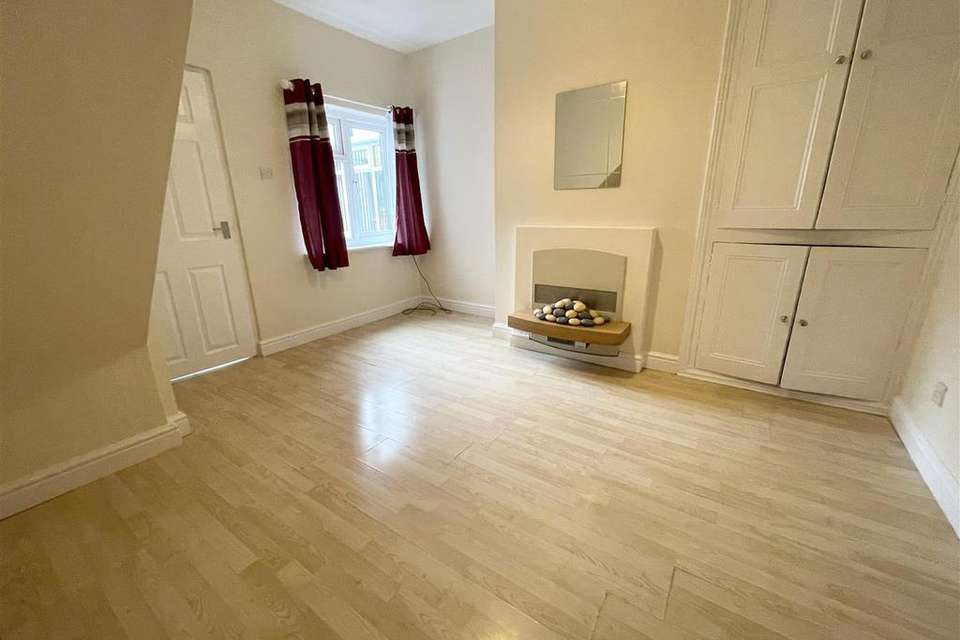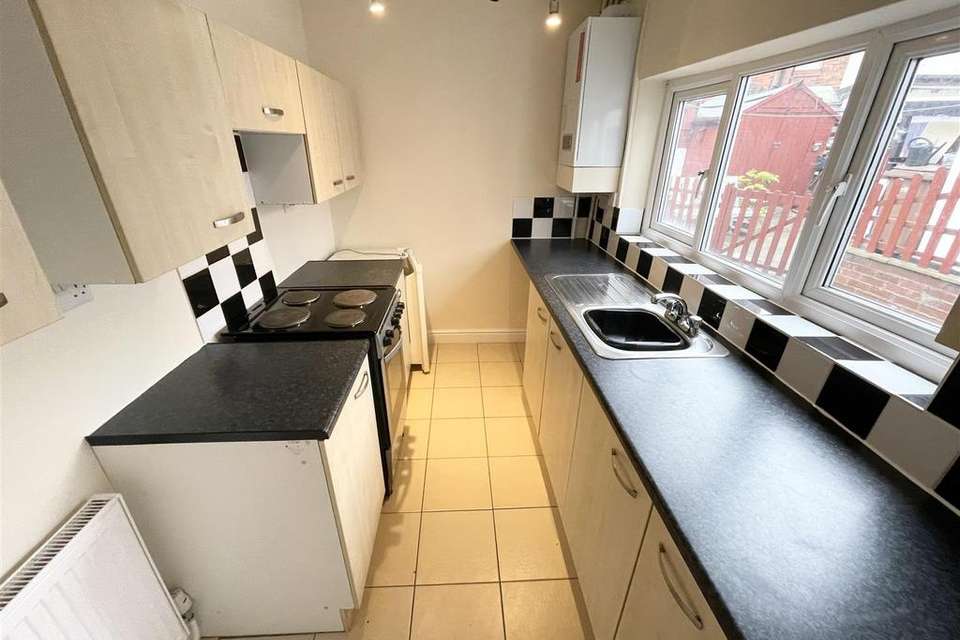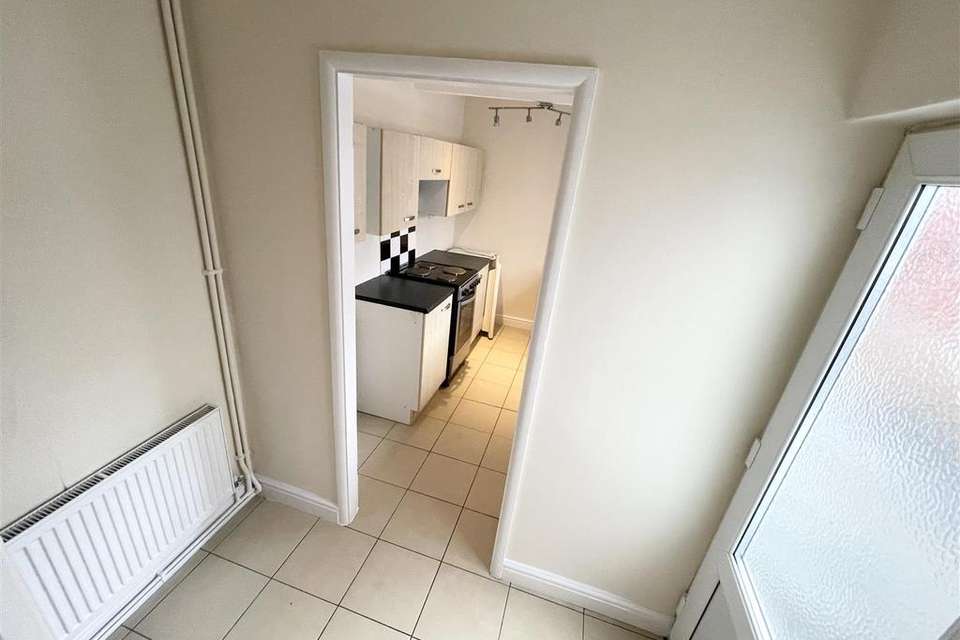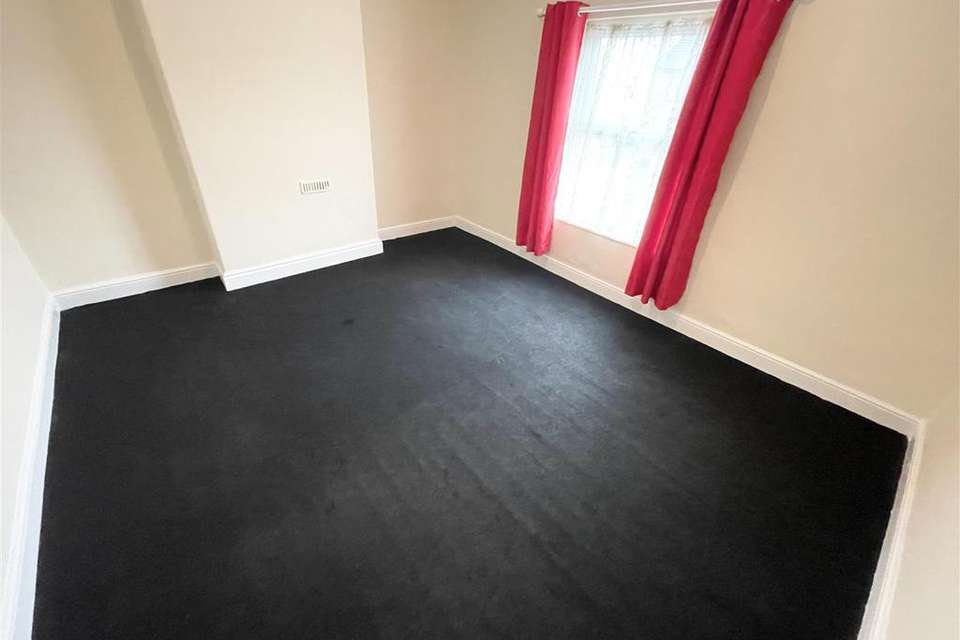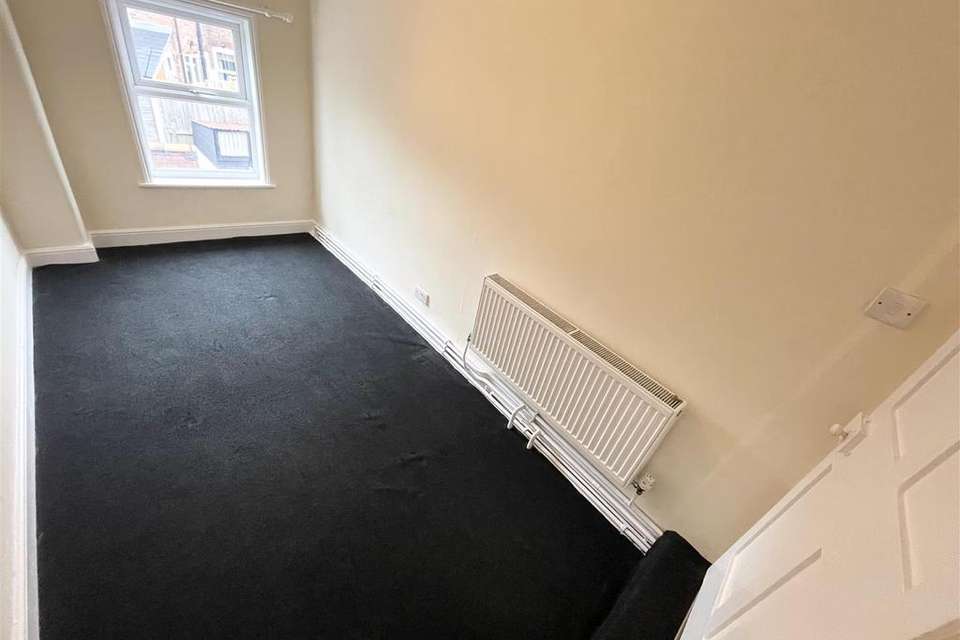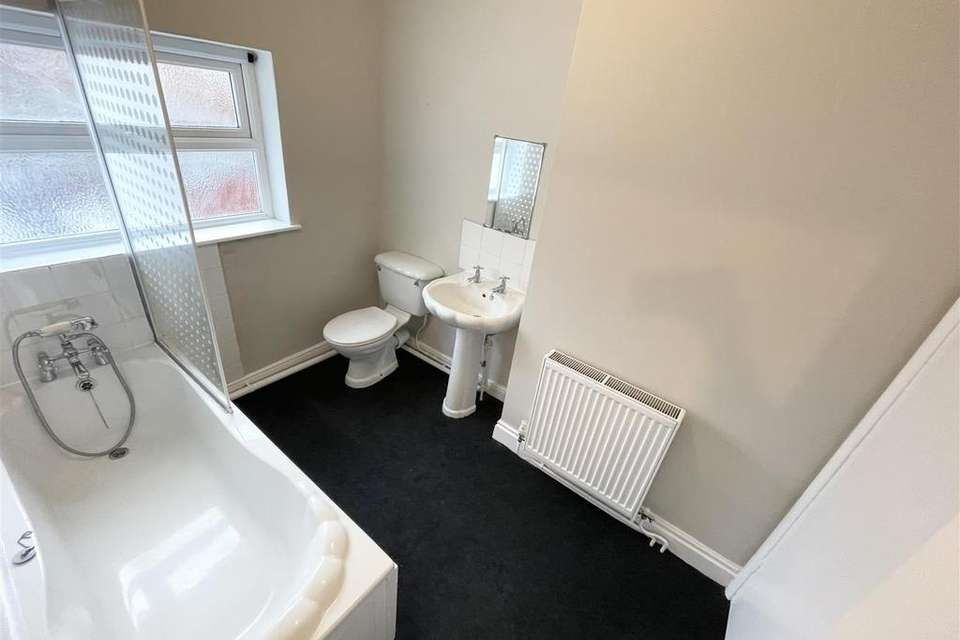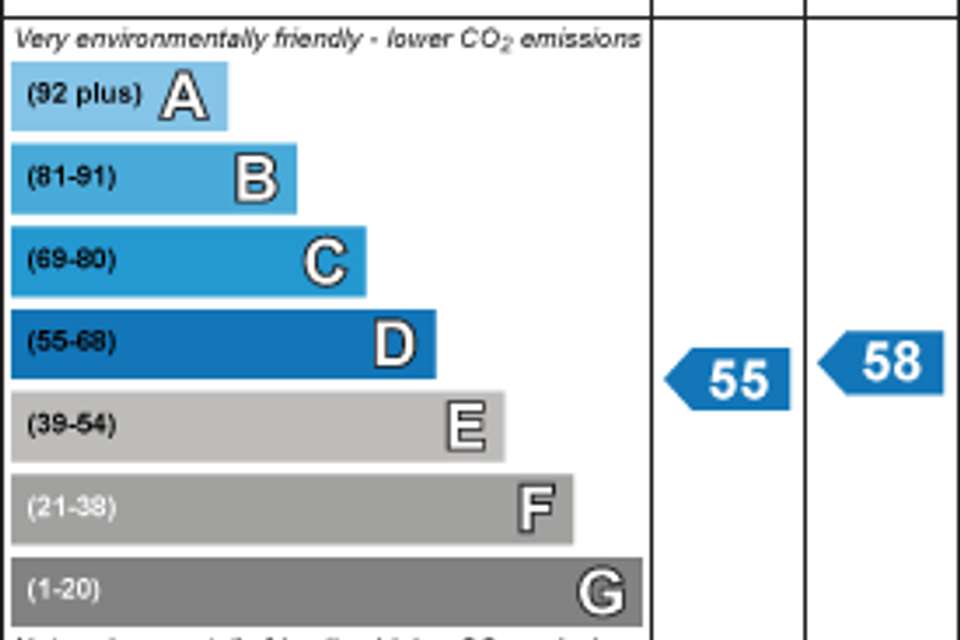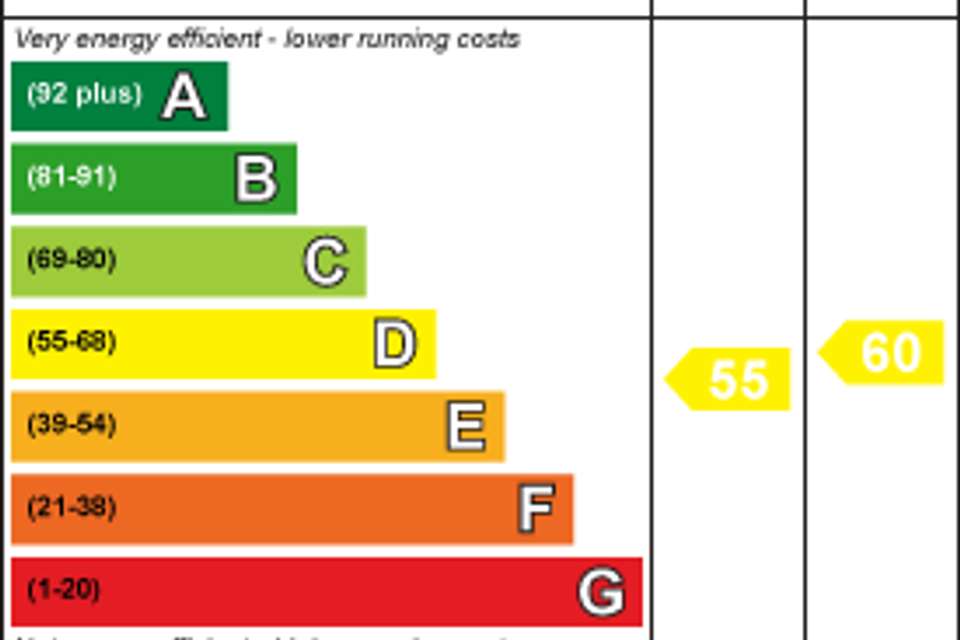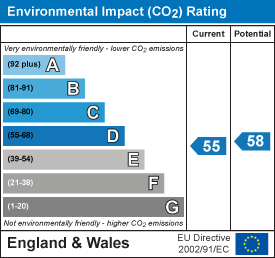2 bedroom terraced house to rent
Albert Road, Oswestryterraced house
bedrooms
Property photos
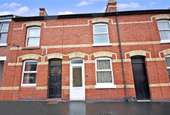
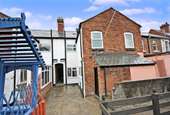
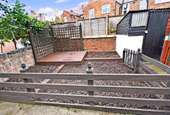
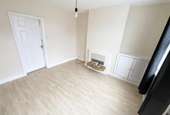
+8
Property description
WOODHEADS are delighted to present this two bedroom terrace house to the rental market. This property benefits from close proximity to Oswestry town centre and Woodside school and benefits from UPVC double glazing, gas central heating, two reception rooms and an ease of maintenance rear garden. Viewing is highly recommended to appreciate this property's location, accommodation and presentation.
Directions - From our office in Leg Street take first left onto Castle Street, then first right into Castlefields, at T junction turn left onto Albert Road where the property can be identified by our 'To Let' sign.
Location - Oswestry is a market town located on the border of England and Wales. Famous for it's outside markets on Wednesdays and Saturdays and livestock market, Oswestry is one of the country's oldest recorded border towns. The town centre boasts a number of independent and high street shops along with a number of specialist retailers and has a number of popular restaurants. Oswestry show ground plays host to a variety of annual fairs, music festivals and the Oswestry show. The area is renowned for its excellent state and private schools including Oswestry School, Moreton Hall Girls School, Adcote School for Girls, Ellesmere College and Packwood Haugh. Road links to Chester, Shrewsbury and Welshpool with Gobowen railway station 3 miles approx.
Entrance - Having a UPVC frosted double glazed door to:
Living Room - 3.48m x 3.48m (11'05 x 11'05) - With feature fire, wood effect flooring, UPVC double glazed window to front aspect, built in cupboard housing electric metre and panelled raidator. Door through to:
Dining Room - 3.73m x 2.95m (12'03 x 9'08) - With feature fire, wood effect flooring, built in storage cupboards and UPVC double glazed window to rear aspect,. Door to:
Inner Hallway - A straight staircase leads to first floor accommodation, panelled radiator and tiled floor. A UPVC frosted double glazed door to rear garden and door to:
Kitchen - 2.87m x 1.93m (9'05 x 6'04) - The kitchen benefits from a range of base and eye level units with contrasting work surfaces and tiled splash back, space for gas cooker, space and plumbing for washing machine, stainless steel sink and drainer with mixer tap over, tiled flooring and UPVC double glazed window to rear garden.
First Floor Landing - Having access to loft space, built in storage cupboard. Doors to first floor accommodation.
Bedroom One - 4.06m x 3.45m (13'04 x 11'04 ) - UPVC double glazed window to front aspect and panelled radiator.
Bedroom Two - 4.04m x 1.96m (13'03 x 6'05) - UPVC double glazed window to rear aspect and panelled radiator.
Family Bathroom - 2.67m x 1.78m (8'09 x 5'10 ) - Having a white three piece suite comprising: panelled bath with mixer tap and shower attachment, pedestal wash hand basin with tiled splash back, low level WC, part tiled walls, panelled radiator, built in airing cupboard with shelving and UPVC frosted double glazed window to front aspect
Outside - A shared pathway gives access to the front of the property.
Rear Garden - To the rear of the property there are two outhouses and a fenced section has a raised decked area with bark surround with trellis fence and boundary walls to side and rear.
Agent's Note(S) - The owners feel that this property is not suitable for children.
The property will initially be let on a six month assured shorthold tenancy
The property and tenancy will be managed by Woodhead Oswestry.
All rentals properties are No Smoking inside.
The property will be rented as unfurnished.
The tenants will be responsible for the payment of council tax, water charges and other relevant utility bills - unless otherwise stated.
Initial Holding Deposit - £127 Upon acceptance of your application, you will be asked to sign an initial holding deposit receipt form which clearly sets out the circumstances in which this deposit can or cannot be refunded.
Deposit - £633 - The deposit will be protected with a government approved scheme.
Particulars - These particulars are believed to be correct but their accuracy is not guaranteed and they do not constitute or form any part of any contract. All measurements, areas and distances are approximate and floor plans and photographs are for guidance purposes only. Woodhead Sales and Lettings has no authority to make or give any representation or warranty whatsoever in relation to the property. If you are travelling some distance contact the office if you require any further information or clarification.
Viewings - By appointment through the Letting agents. Woodhead Oswestry Sales & Lettings Ltd, 12 Leg Street, Oswestry, Shropshire, SY11 2NL. [use Contact Agent Button].
Hours Of Business - Monday - Friday 9.00am - 5.00pm
Saturday 9.00am - 1.00pm
Sunday Closed.
A 24 hour answer phone service is available.
Directions - From our office in Leg Street take first left onto Castle Street, then first right into Castlefields, at T junction turn left onto Albert Road where the property can be identified by our 'To Let' sign.
Location - Oswestry is a market town located on the border of England and Wales. Famous for it's outside markets on Wednesdays and Saturdays and livestock market, Oswestry is one of the country's oldest recorded border towns. The town centre boasts a number of independent and high street shops along with a number of specialist retailers and has a number of popular restaurants. Oswestry show ground plays host to a variety of annual fairs, music festivals and the Oswestry show. The area is renowned for its excellent state and private schools including Oswestry School, Moreton Hall Girls School, Adcote School for Girls, Ellesmere College and Packwood Haugh. Road links to Chester, Shrewsbury and Welshpool with Gobowen railway station 3 miles approx.
Entrance - Having a UPVC frosted double glazed door to:
Living Room - 3.48m x 3.48m (11'05 x 11'05) - With feature fire, wood effect flooring, UPVC double glazed window to front aspect, built in cupboard housing electric metre and panelled raidator. Door through to:
Dining Room - 3.73m x 2.95m (12'03 x 9'08) - With feature fire, wood effect flooring, built in storage cupboards and UPVC double glazed window to rear aspect,. Door to:
Inner Hallway - A straight staircase leads to first floor accommodation, panelled radiator and tiled floor. A UPVC frosted double glazed door to rear garden and door to:
Kitchen - 2.87m x 1.93m (9'05 x 6'04) - The kitchen benefits from a range of base and eye level units with contrasting work surfaces and tiled splash back, space for gas cooker, space and plumbing for washing machine, stainless steel sink and drainer with mixer tap over, tiled flooring and UPVC double glazed window to rear garden.
First Floor Landing - Having access to loft space, built in storage cupboard. Doors to first floor accommodation.
Bedroom One - 4.06m x 3.45m (13'04 x 11'04 ) - UPVC double glazed window to front aspect and panelled radiator.
Bedroom Two - 4.04m x 1.96m (13'03 x 6'05) - UPVC double glazed window to rear aspect and panelled radiator.
Family Bathroom - 2.67m x 1.78m (8'09 x 5'10 ) - Having a white three piece suite comprising: panelled bath with mixer tap and shower attachment, pedestal wash hand basin with tiled splash back, low level WC, part tiled walls, panelled radiator, built in airing cupboard with shelving and UPVC frosted double glazed window to front aspect
Outside - A shared pathway gives access to the front of the property.
Rear Garden - To the rear of the property there are two outhouses and a fenced section has a raised decked area with bark surround with trellis fence and boundary walls to side and rear.
Agent's Note(S) - The owners feel that this property is not suitable for children.
The property will initially be let on a six month assured shorthold tenancy
The property and tenancy will be managed by Woodhead Oswestry.
All rentals properties are No Smoking inside.
The property will be rented as unfurnished.
The tenants will be responsible for the payment of council tax, water charges and other relevant utility bills - unless otherwise stated.
Initial Holding Deposit - £127 Upon acceptance of your application, you will be asked to sign an initial holding deposit receipt form which clearly sets out the circumstances in which this deposit can or cannot be refunded.
Deposit - £633 - The deposit will be protected with a government approved scheme.
Particulars - These particulars are believed to be correct but their accuracy is not guaranteed and they do not constitute or form any part of any contract. All measurements, areas and distances are approximate and floor plans and photographs are for guidance purposes only. Woodhead Sales and Lettings has no authority to make or give any representation or warranty whatsoever in relation to the property. If you are travelling some distance contact the office if you require any further information or clarification.
Viewings - By appointment through the Letting agents. Woodhead Oswestry Sales & Lettings Ltd, 12 Leg Street, Oswestry, Shropshire, SY11 2NL. [use Contact Agent Button].
Hours Of Business - Monday - Friday 9.00am - 5.00pm
Saturday 9.00am - 1.00pm
Sunday Closed.
A 24 hour answer phone service is available.
Council tax
First listed
Over a month agoEnergy Performance Certificate
Albert Road, Oswestry
Albert Road, Oswestry - Streetview
DISCLAIMER: Property descriptions and related information displayed on this page are marketing materials provided by Woodhead Sales & Lettings - Oswestry. Placebuzz does not warrant or accept any responsibility for the accuracy or completeness of the property descriptions or related information provided here and they do not constitute property particulars. Please contact Woodhead Sales & Lettings - Oswestry for full details and further information.





