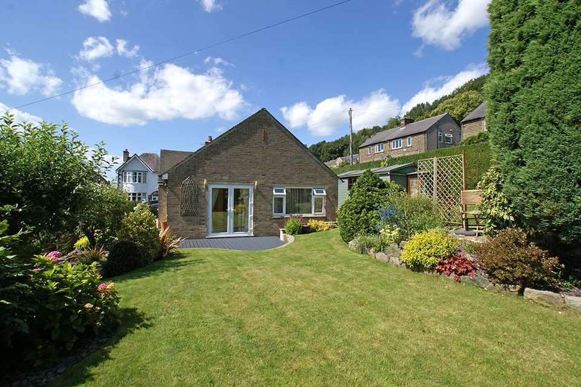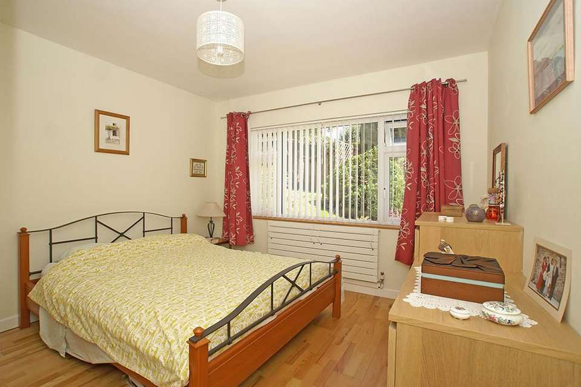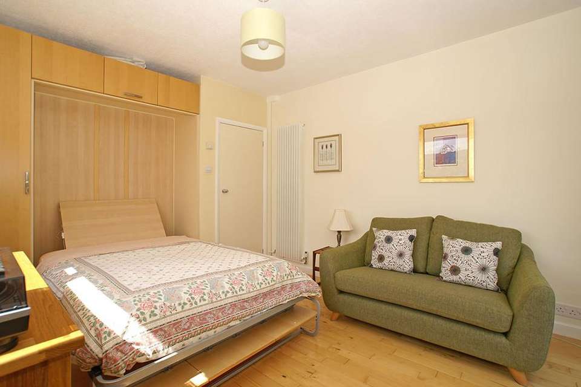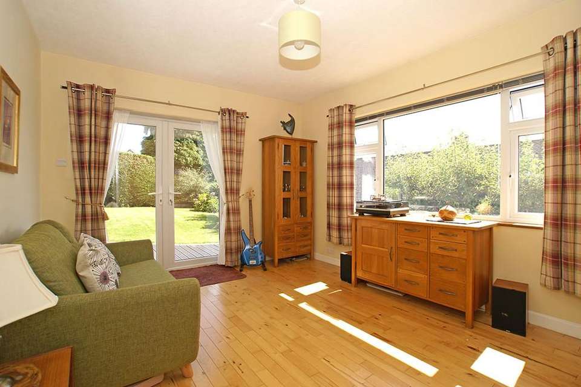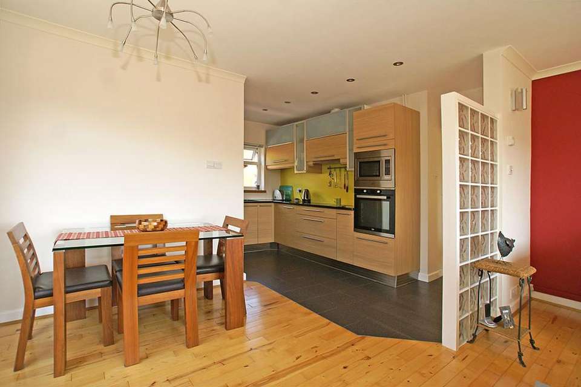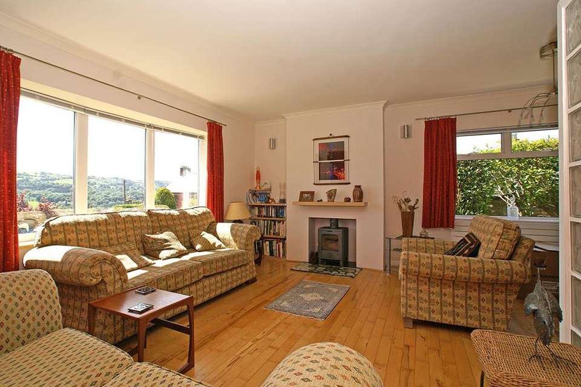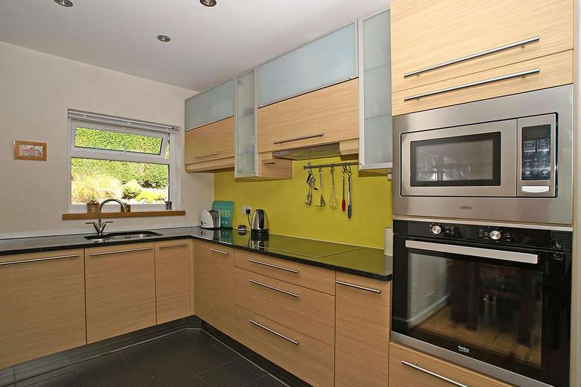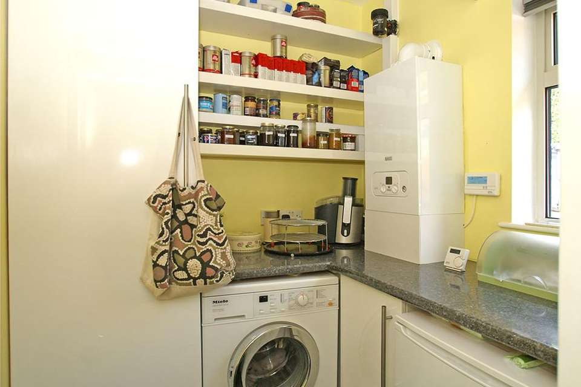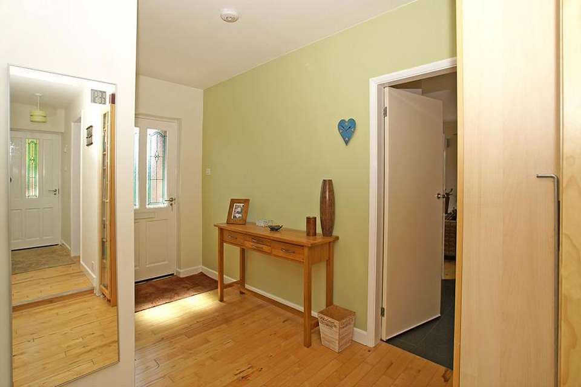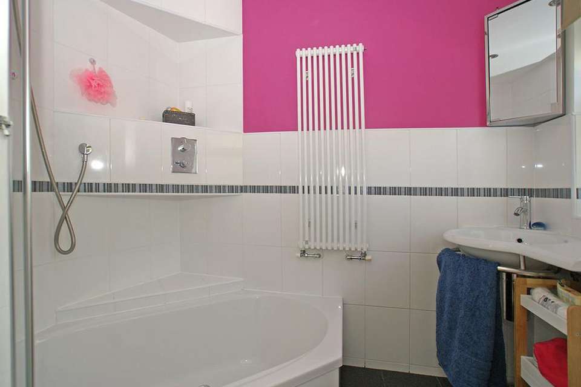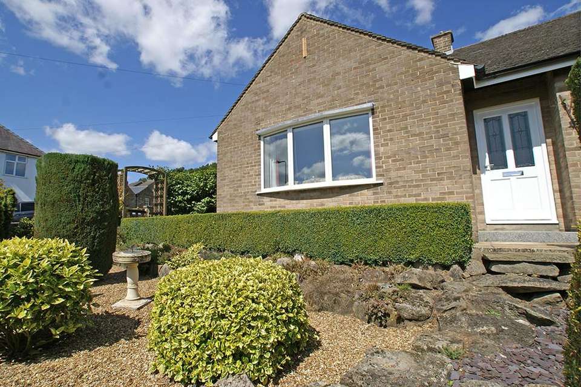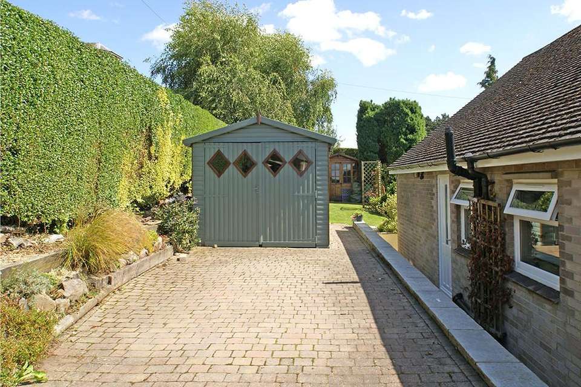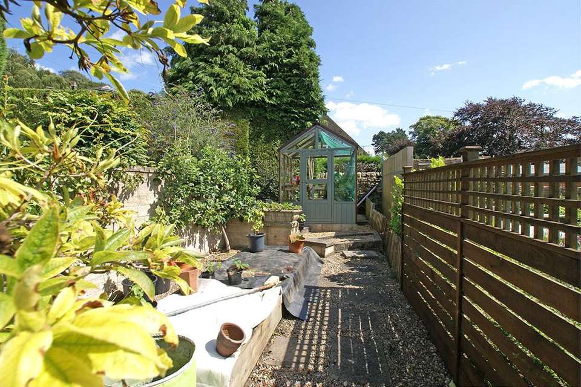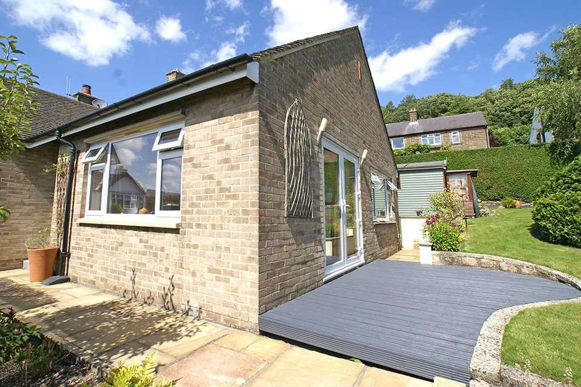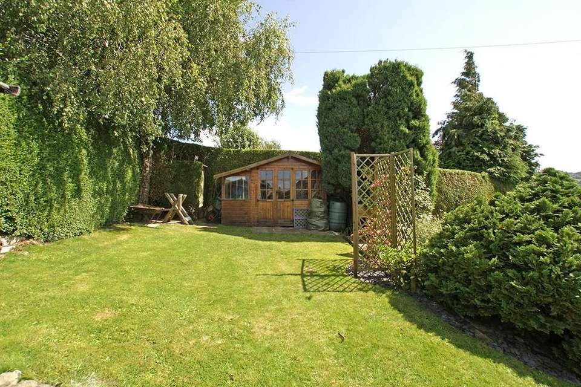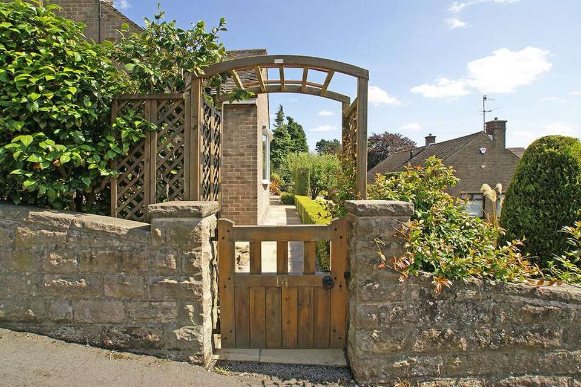2 bedroom property to rent
John Street, Matlock DE4 3JEproperty
bedrooms
Property photos
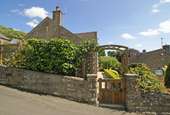
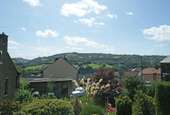
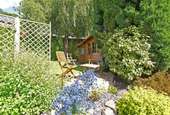
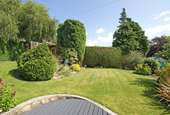
+16
Property description
Full details to follow
A well-presented detached bungalow, occupying an elevated position with stunning views over the Derwent Valley, located close to Matlock town centre. Standing in good-sized gardens with a driveway providing parking and a garage. The accommodation offers two double bedrooms, family bathroom, and an open plan living/kitchen/diner.
Matlock is a picturesque spa town in the heart of Derbyshire close to the Peak District National Park, surrounded by beautiful open countryside. The town has a wealth of historic buildings as well as excellent local amenities and good primary and secondary schools. At the centre of the town is Hall Leys Park with sports facilities, children's play area, formal gardens and a riverside walk. Situated on the A6 trunk road, there is easy access to Manchester, Derby and Nottingham and the nearby towns of Chesterfield (9 miles), Wirksworth (4.5miles) and Bakewell (8 miles). There is a branch line train station with a regular service to Derby and Nottingham.
Entering the property via a wood panelled entrance door which opens to:
RECEPTION HALLWAY A spacious hallway having hard wood flooring. There is a glass fronted display cabinet and double wooden doors open to a convenient storage cupboard. The hallway stretches the length of the property, leading to the back entrance door. Leading from the hallway is:
OPEN PLAN LIVING/KITCHEN/DINER 4.86m x 7.39m (maximum measurements)
A spacious open plan living space with both front and side aspect upvc double glazed windows with beautiful views over the Derwent Valley. The room has two central heating radiators with thermostatic valves, built-in shelving units. There is a glass block wall providing partial separation to the kitchen area.
With black ceramic tiles to the floor and a rear aspect upvc double glazed window overlooking the drive. The kitchen area is fitted with a good range of kitchen units, with cupboards and drawers set beneath a black marble worksurface; Set within which is a double sink with mixer tap and ingrained drainer. Fitted within the kitchen is a Siemens induction hob with a separate integral Beko electric fan oven, Belling combi microwave, dishwasher, and fridge/freezer. An internal panelled door leads to:
UTILITY ROOM Housing the newly fitted Baxi combi boiler, the utility room provides fitted storage cupboards and plumbing for a washing machine. There is a rear aspect upvc double glazed window.
BEDROOM ONE 3.33mx3.82m Having wood laminate flooring throughout, there is a side aspect upvc double glazed window overlooking the well-manicured gardens that surround the property. The room has a central heating radiator with thermostatic valve, two sets of fitted drawers and a large mirror fronted fitted double wardrobe.
BEDROOM TWO 3.63mx3.57m Having solid birch wood flooring the room has a front aspect window providing wonderful views over the Derwent Valley, as well as upvc double glazed patio doors leading to a decked area of garden. There is a fitted storage cupboard, containing a fold away bed unit and a central heating radiator with thermostatic valve.
FAMILY BATHROOM 1.47mx2.5m Entering through a panelled sliding door, the room is fully tiled, with a rear aspect window, with obscured glass. There is a corner fitted bath shower with built in shelving, a wall hung wash hand basin with storage beneath, a dual flush WC and ladder style radiator.
OUTSIDE The property is approached via an arched gateway, leading into a three-tiered well-manicured garden, providing an extensive lawned area with flowering plants, and shrubs throughout as well as a decked area and further seating area. There is a gated driveway providing parking for two cars that leads to the garage, and benefits from steps down to the rear entrance. The property includes the use of a large shed, green house and two wood stores, all sighted within this delightful garden.
SERVICES AND GENERAL INFORMATION All mains services are connected to the property.
COUNCIL TAX BAND (Correct at time of publication) 'D'
DIRECTIONS Leaving Matlock Crown Square via Bank Road, follow the road up the hill, turning left onto Smedley Street shortly after the council offices. At the junction continue onto Smedley Street and take the first right hand turn onto John Street where the property can be found on the right-hand side at the top of the road.
Disclaimer All measurements in these details are approximate. None of the fixed appliances or services have been tested and no warranty can be given to their condition. The deeds have not been inspected by the writers of these details. These particulars are produced in good faith with the approval of the vendor but they should not be relied upon as statements or representations of fact and they do not constitute any part of an offer or contract.
A well-presented detached bungalow, occupying an elevated position with stunning views over the Derwent Valley, located close to Matlock town centre. Standing in good-sized gardens with a driveway providing parking and a garage. The accommodation offers two double bedrooms, family bathroom, and an open plan living/kitchen/diner.
Matlock is a picturesque spa town in the heart of Derbyshire close to the Peak District National Park, surrounded by beautiful open countryside. The town has a wealth of historic buildings as well as excellent local amenities and good primary and secondary schools. At the centre of the town is Hall Leys Park with sports facilities, children's play area, formal gardens and a riverside walk. Situated on the A6 trunk road, there is easy access to Manchester, Derby and Nottingham and the nearby towns of Chesterfield (9 miles), Wirksworth (4.5miles) and Bakewell (8 miles). There is a branch line train station with a regular service to Derby and Nottingham.
Entering the property via a wood panelled entrance door which opens to:
RECEPTION HALLWAY A spacious hallway having hard wood flooring. There is a glass fronted display cabinet and double wooden doors open to a convenient storage cupboard. The hallway stretches the length of the property, leading to the back entrance door. Leading from the hallway is:
OPEN PLAN LIVING/KITCHEN/DINER 4.86m x 7.39m (maximum measurements)
A spacious open plan living space with both front and side aspect upvc double glazed windows with beautiful views over the Derwent Valley. The room has two central heating radiators with thermostatic valves, built-in shelving units. There is a glass block wall providing partial separation to the kitchen area.
With black ceramic tiles to the floor and a rear aspect upvc double glazed window overlooking the drive. The kitchen area is fitted with a good range of kitchen units, with cupboards and drawers set beneath a black marble worksurface; Set within which is a double sink with mixer tap and ingrained drainer. Fitted within the kitchen is a Siemens induction hob with a separate integral Beko electric fan oven, Belling combi microwave, dishwasher, and fridge/freezer. An internal panelled door leads to:
UTILITY ROOM Housing the newly fitted Baxi combi boiler, the utility room provides fitted storage cupboards and plumbing for a washing machine. There is a rear aspect upvc double glazed window.
BEDROOM ONE 3.33mx3.82m Having wood laminate flooring throughout, there is a side aspect upvc double glazed window overlooking the well-manicured gardens that surround the property. The room has a central heating radiator with thermostatic valve, two sets of fitted drawers and a large mirror fronted fitted double wardrobe.
BEDROOM TWO 3.63mx3.57m Having solid birch wood flooring the room has a front aspect window providing wonderful views over the Derwent Valley, as well as upvc double glazed patio doors leading to a decked area of garden. There is a fitted storage cupboard, containing a fold away bed unit and a central heating radiator with thermostatic valve.
FAMILY BATHROOM 1.47mx2.5m Entering through a panelled sliding door, the room is fully tiled, with a rear aspect window, with obscured glass. There is a corner fitted bath shower with built in shelving, a wall hung wash hand basin with storage beneath, a dual flush WC and ladder style radiator.
OUTSIDE The property is approached via an arched gateway, leading into a three-tiered well-manicured garden, providing an extensive lawned area with flowering plants, and shrubs throughout as well as a decked area and further seating area. There is a gated driveway providing parking for two cars that leads to the garage, and benefits from steps down to the rear entrance. The property includes the use of a large shed, green house and two wood stores, all sighted within this delightful garden.
SERVICES AND GENERAL INFORMATION All mains services are connected to the property.
COUNCIL TAX BAND (Correct at time of publication) 'D'
DIRECTIONS Leaving Matlock Crown Square via Bank Road, follow the road up the hill, turning left onto Smedley Street shortly after the council offices. At the junction continue onto Smedley Street and take the first right hand turn onto John Street where the property can be found on the right-hand side at the top of the road.
Disclaimer All measurements in these details are approximate. None of the fixed appliances or services have been tested and no warranty can be given to their condition. The deeds have not been inspected by the writers of these details. These particulars are produced in good faith with the approval of the vendor but they should not be relied upon as statements or representations of fact and they do not constitute any part of an offer or contract.
Council tax
First listed
Over a month agoEnergy Performance Certificate
John Street, Matlock DE4 3JE
John Street, Matlock DE4 3JE - Streetview
DISCLAIMER: Property descriptions and related information displayed on this page are marketing materials provided by Sally Botham Estates - Matlock. Placebuzz does not warrant or accept any responsibility for the accuracy or completeness of the property descriptions or related information provided here and they do not constitute property particulars. Please contact Sally Botham Estates - Matlock for full details and further information.





