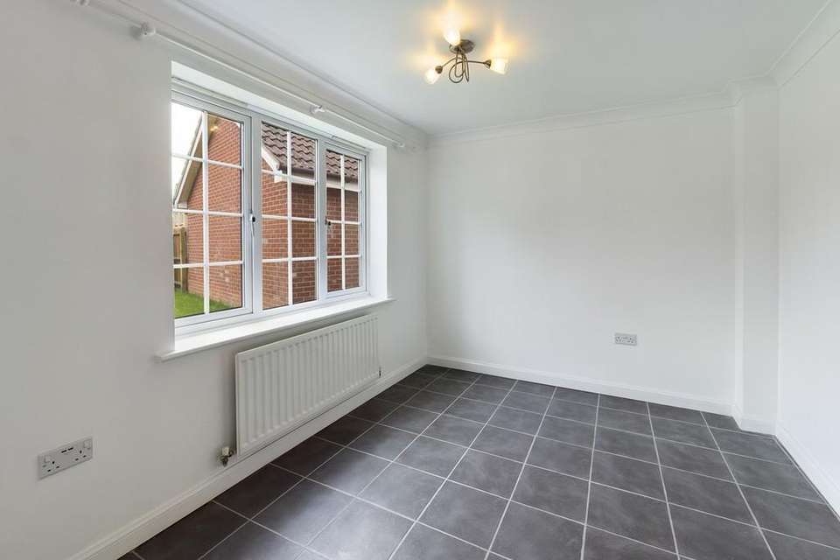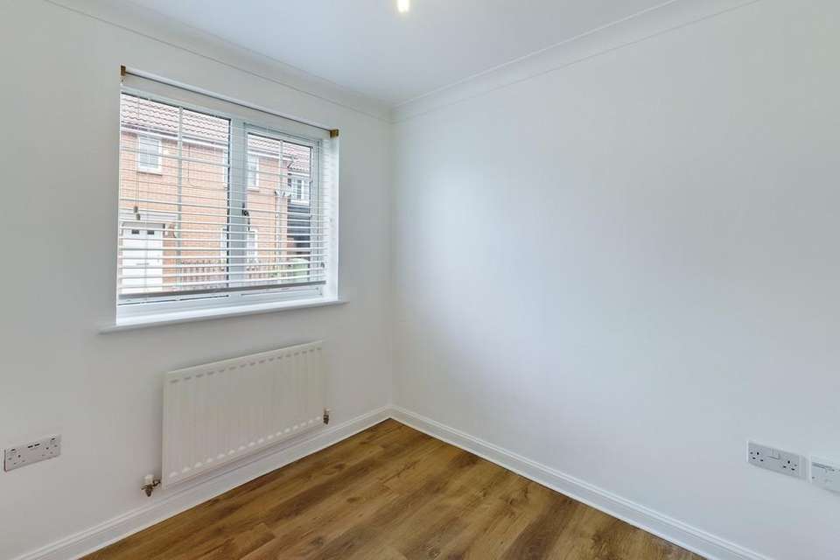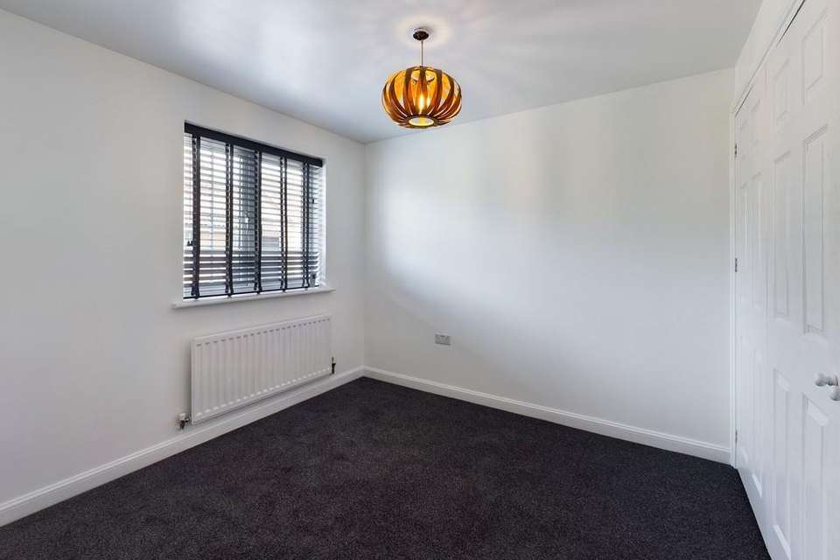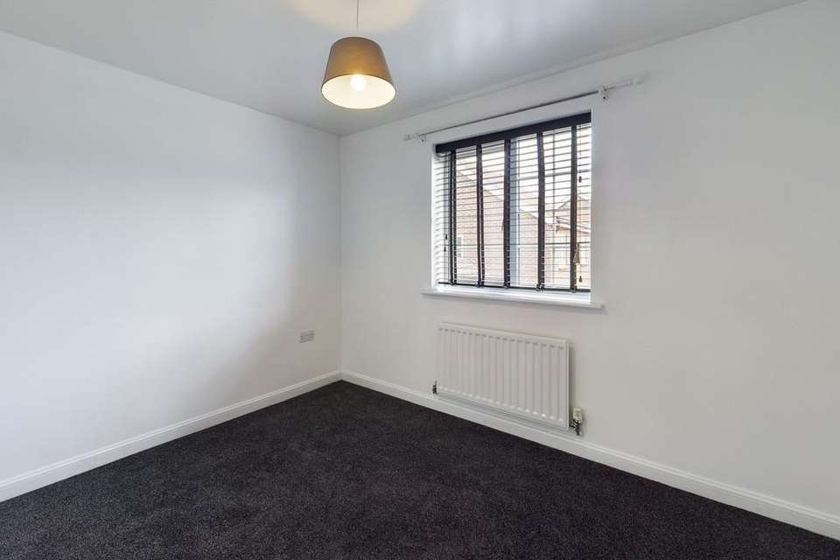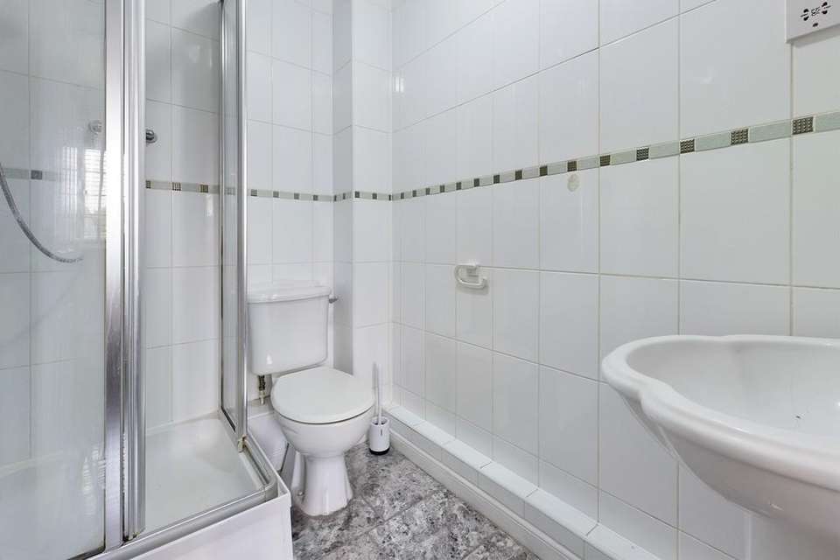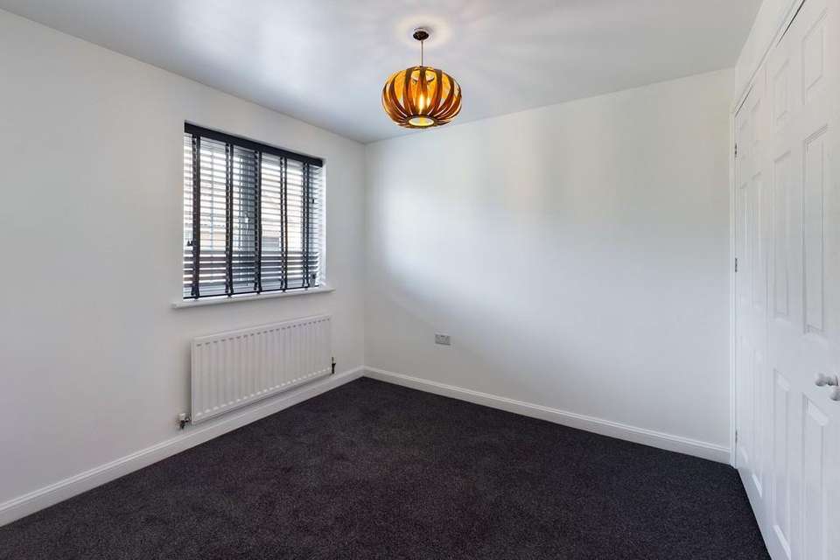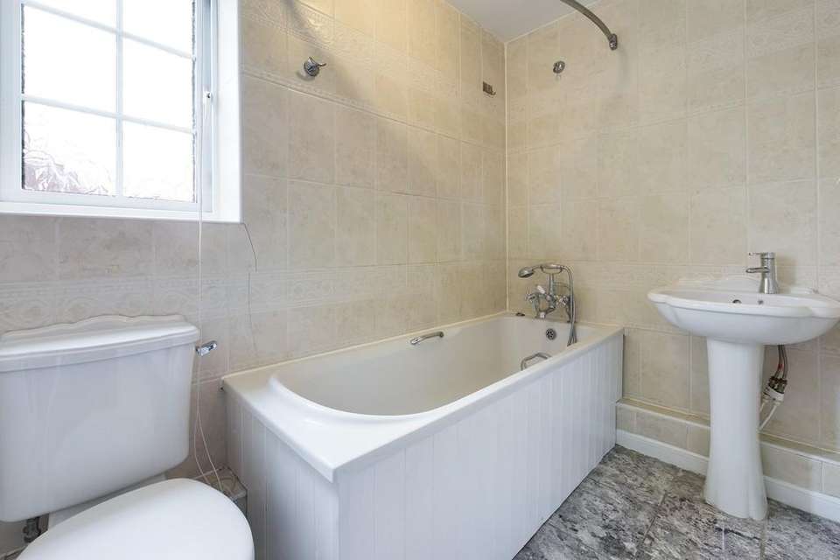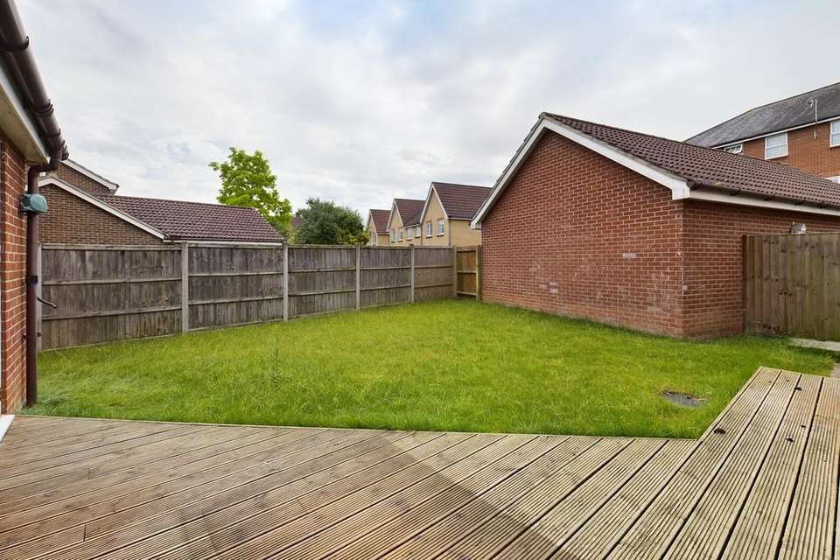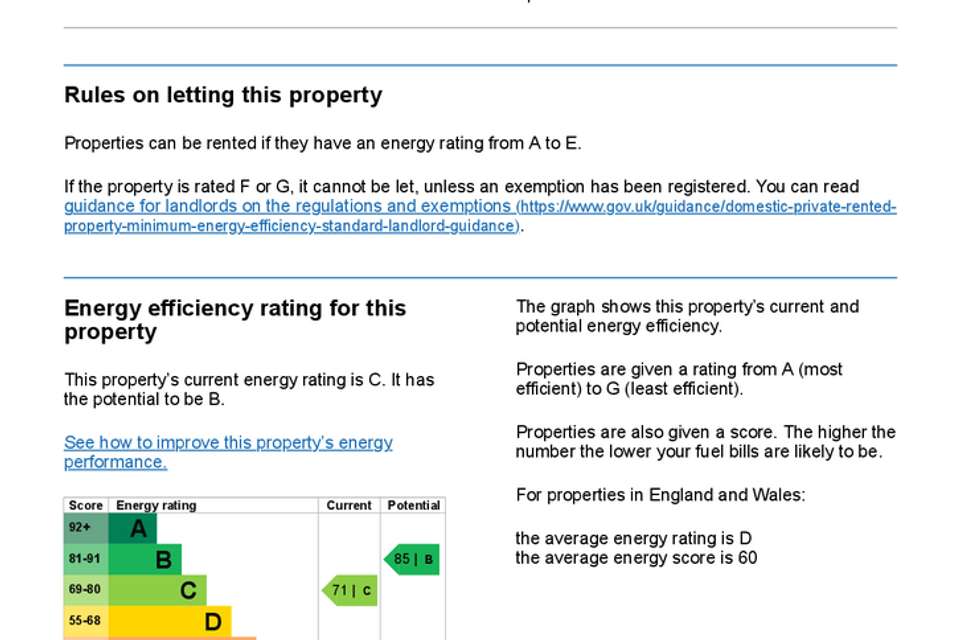4 bedroom detached house to rent
Ethelreda Drive, Thetforddetached house
bedrooms
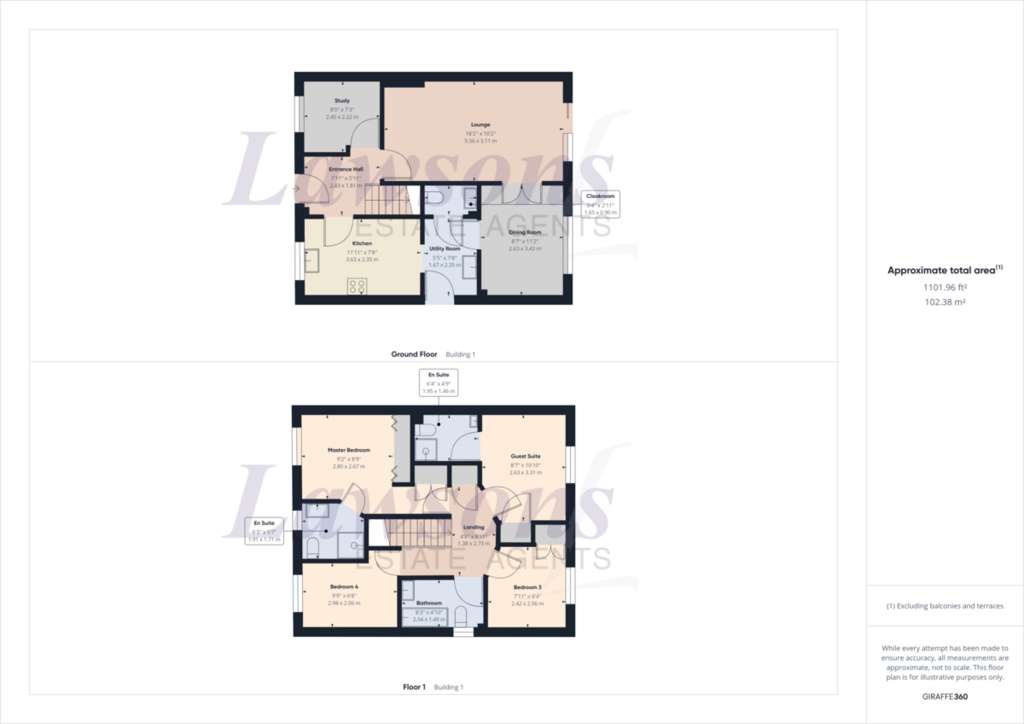
Property photos
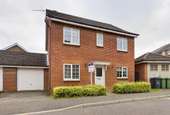
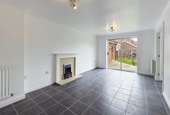
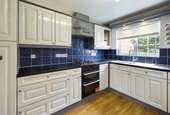

+10
Property description
Lawsons estate agents are delighted to offer to let this four bedroom detached property with three reception rooms and two en suites. Situated on the north side of town this modern family home is available now and should be viewed early to avoid missing out. The accommodation briefly comprises, entrance hall, lounge, dinging room, study, kitchen, utility room and cloakroom. Four bedrooms two en suite shower rooms and a family bathroom. Front and rear garden and a tandem garage.
ENTRANCE HALL:
Stairs to the first floor landing, wooden effect flooring, radiator, doors to study, kitchen and door to:
LOUNGE:
18' 2'' x 10' 2'' (5.56m x 3.11m)
Sliding patio doors to the decking, feature fire place, tiled flooring, two radiators, double doors to:
DINING ROOOM:
11' 2'' x 8' 7'' (3.43m x 2.63m)
Double glazed window to rear, tiled flooring, radiator, door to:
UTILITY ROOM:
7' 8'' x 5' 11'' (2.35m x 1.67m)
Door to the side, opening to the kitchen, work surface with sink unit and mixer taps, plumbing and space for washing machine and tumble dryer, wooden effect flooring, door to:
CLOAKROOM:
Low level wc, wash hand basin, wooden effect flooring, radiator.
KITCHEN:
11' 11'' x 7' 8'' (3.63m x 2.35m)
Fitted with a range of base and wall mounted units, roll edge work surface with inset 1 ½ bowl single drainer sink unit and mixer taps, built in double oven with 4 ring gas hob over and extractor hood, space for upright fridge freezer, wooden effect flooring, under stairs cupboard, radiator.
STUDY:
8' x 7' 3'' (2.45m x 2.22m)
Double glazed window to front, wooden effect flooring, radiator.
LANDING:
Built in airing cupboard, doors to all bedroom and family bathroom.
MASTER BEDROOM :
9' 2'' x 8' 9'' (2.80m x 2.67m)
Double glazed window to front, built in triple wardrobe and built in double wardrobe, radiator, door to:
EN SUITE:
Double glazed window to front, white suite comprising low level wc, wash hand basin, shower cubical, fully tiled walls, radiator.
GUEST SUITE:
10' 10'' x 8' 7'' (3.31m x 2.63m)
Double glazed window to rear, built in double wardrobe, door to:
EN SUITE:
White suite comprising low level wc, wash hand basin, shower cubical, fully tiled walls, radiator.
BEDROOM 3:
8' 4'' x 7' 11'' (2.56m x 2.42m)
Double glazed window to rear, built in wardrobe, radiator.
BEDROOM 4:
9' 9'' x 6' 8'' (2.98m x 2.06m)
Double glazed window to front, radiator.
BATHROOM:
Double glazed window to side, white suite comprising low level wc, wash hand basin, panel enclosed bath, fully tiled walls, radiator.
EXTERNAL:
There is a path to the front door with two lawn sections and shrub boarders, a driveway provides parking and gives access to the tandem garage. There is a decked area to the immediate rear of the property leading to the lawn, access to the garage, timber shed and timber workshop.
TANDEM GARAGE:
Double length garage with up and over door, power and light connected, door to the garden.
ENTRANCE HALL:
Stairs to the first floor landing, wooden effect flooring, radiator, doors to study, kitchen and door to:
LOUNGE:
18' 2'' x 10' 2'' (5.56m x 3.11m)
Sliding patio doors to the decking, feature fire place, tiled flooring, two radiators, double doors to:
DINING ROOOM:
11' 2'' x 8' 7'' (3.43m x 2.63m)
Double glazed window to rear, tiled flooring, radiator, door to:
UTILITY ROOM:
7' 8'' x 5' 11'' (2.35m x 1.67m)
Door to the side, opening to the kitchen, work surface with sink unit and mixer taps, plumbing and space for washing machine and tumble dryer, wooden effect flooring, door to:
CLOAKROOM:
Low level wc, wash hand basin, wooden effect flooring, radiator.
KITCHEN:
11' 11'' x 7' 8'' (3.63m x 2.35m)
Fitted with a range of base and wall mounted units, roll edge work surface with inset 1 ½ bowl single drainer sink unit and mixer taps, built in double oven with 4 ring gas hob over and extractor hood, space for upright fridge freezer, wooden effect flooring, under stairs cupboard, radiator.
STUDY:
8' x 7' 3'' (2.45m x 2.22m)
Double glazed window to front, wooden effect flooring, radiator.
LANDING:
Built in airing cupboard, doors to all bedroom and family bathroom.
MASTER BEDROOM :
9' 2'' x 8' 9'' (2.80m x 2.67m)
Double glazed window to front, built in triple wardrobe and built in double wardrobe, radiator, door to:
EN SUITE:
Double glazed window to front, white suite comprising low level wc, wash hand basin, shower cubical, fully tiled walls, radiator.
GUEST SUITE:
10' 10'' x 8' 7'' (3.31m x 2.63m)
Double glazed window to rear, built in double wardrobe, door to:
EN SUITE:
White suite comprising low level wc, wash hand basin, shower cubical, fully tiled walls, radiator.
BEDROOM 3:
8' 4'' x 7' 11'' (2.56m x 2.42m)
Double glazed window to rear, built in wardrobe, radiator.
BEDROOM 4:
9' 9'' x 6' 8'' (2.98m x 2.06m)
Double glazed window to front, radiator.
BATHROOM:
Double glazed window to side, white suite comprising low level wc, wash hand basin, panel enclosed bath, fully tiled walls, radiator.
EXTERNAL:
There is a path to the front door with two lawn sections and shrub boarders, a driveway provides parking and gives access to the tandem garage. There is a decked area to the immediate rear of the property leading to the lawn, access to the garage, timber shed and timber workshop.
TANDEM GARAGE:
Double length garage with up and over door, power and light connected, door to the garden.
Council tax
First listed
2 weeks agoEnergy Performance Certificate
Ethelreda Drive, Thetford
Ethelreda Drive, Thetford - Streetview
DISCLAIMER: Property descriptions and related information displayed on this page are marketing materials provided by Lawsons Estate Agents - Thetford. Placebuzz does not warrant or accept any responsibility for the accuracy or completeness of the property descriptions or related information provided here and they do not constitute property particulars. Please contact Lawsons Estate Agents - Thetford for full details and further information.




