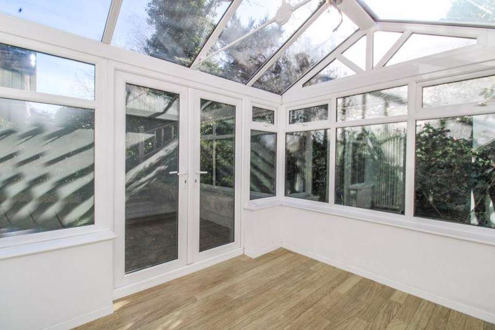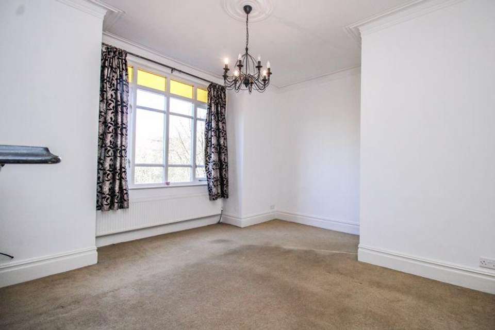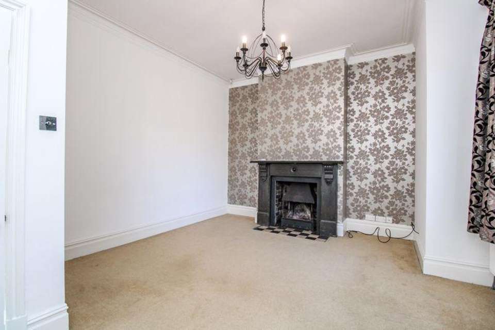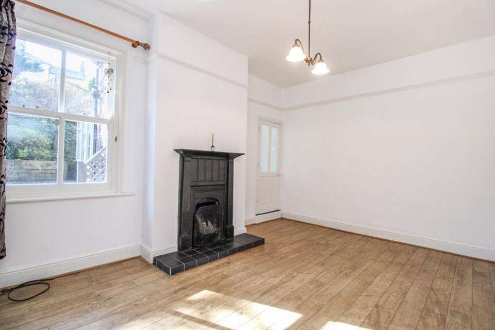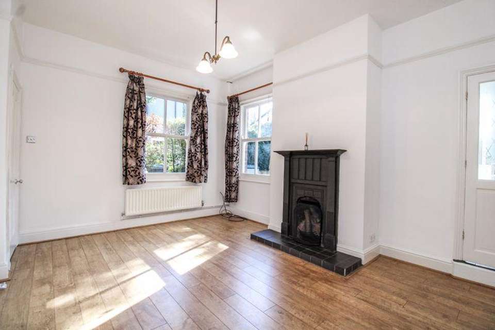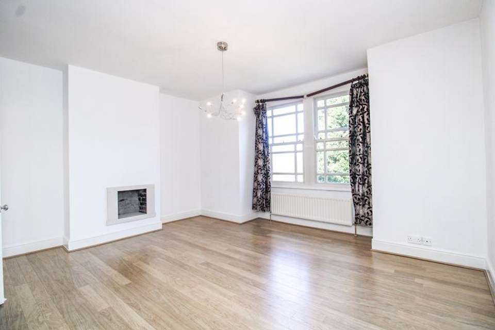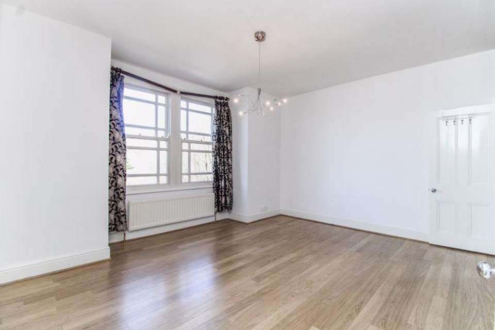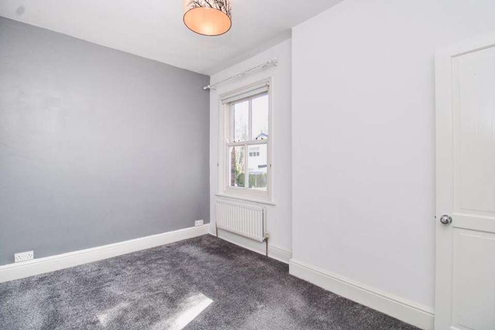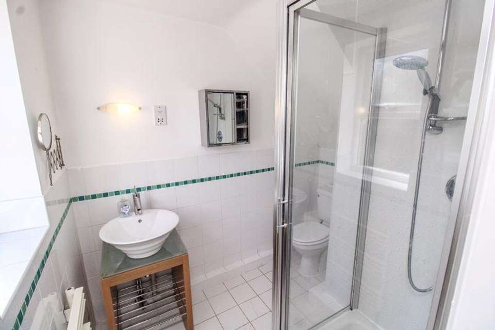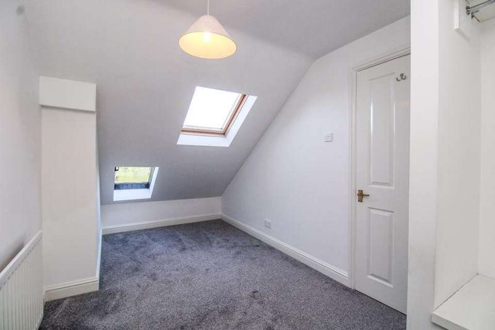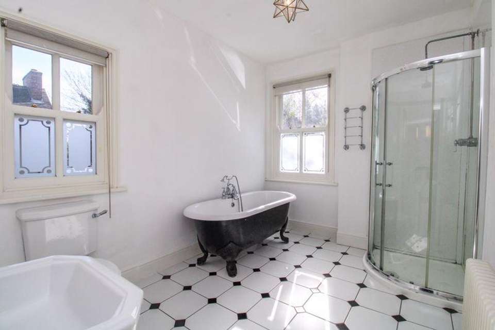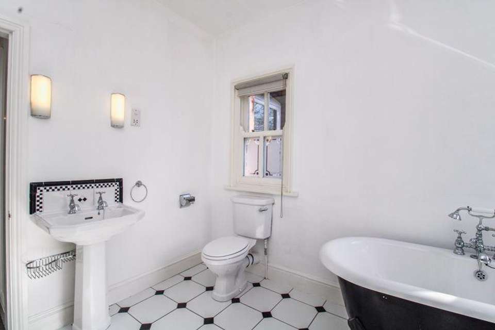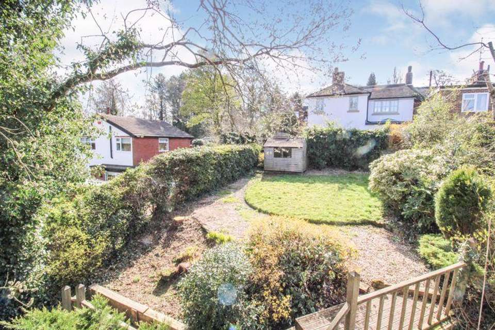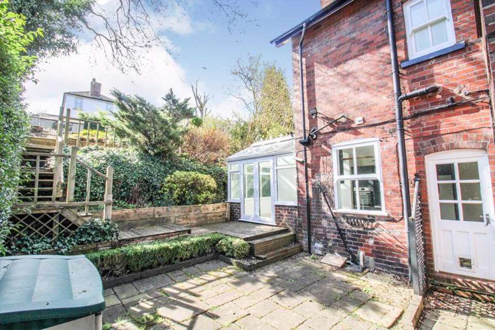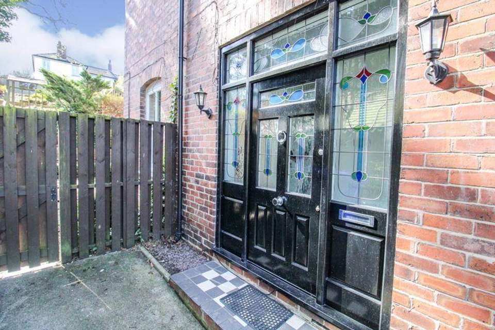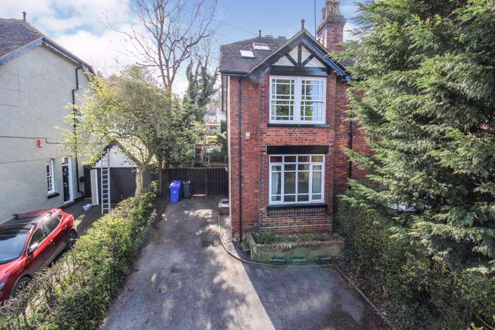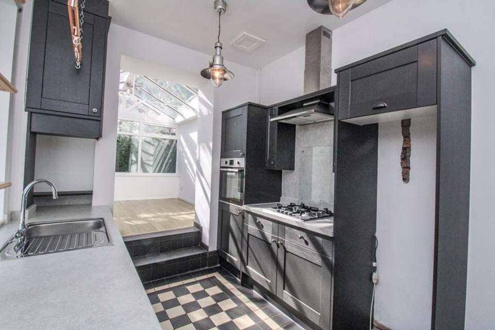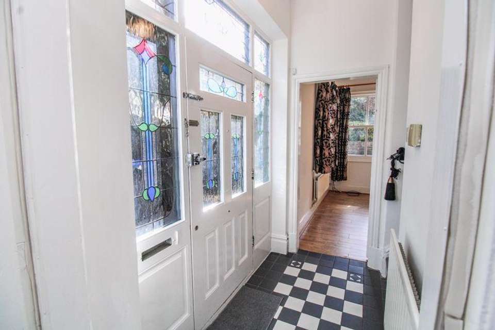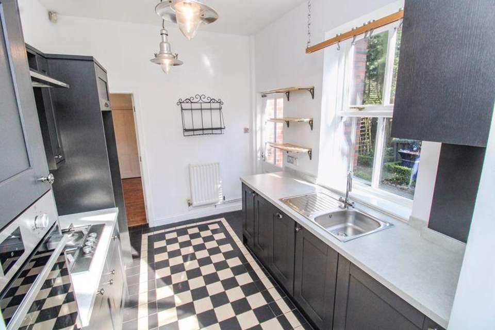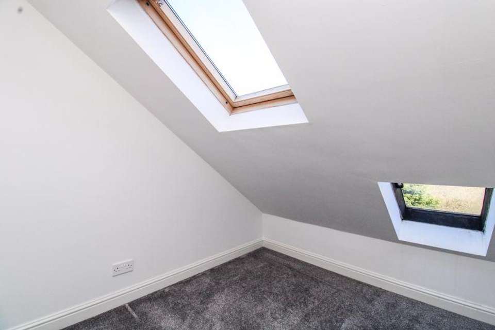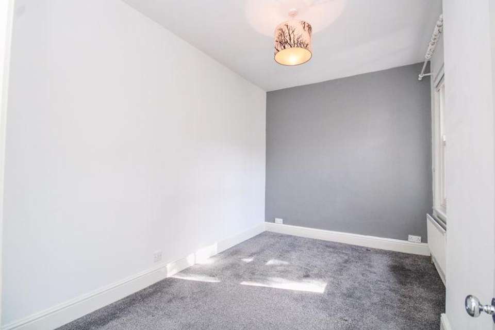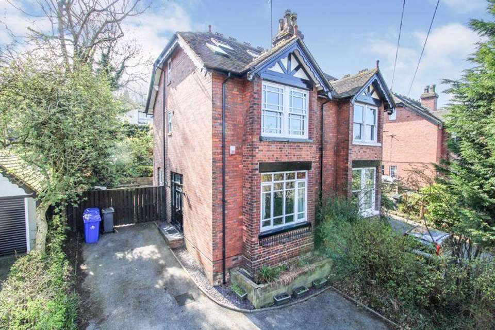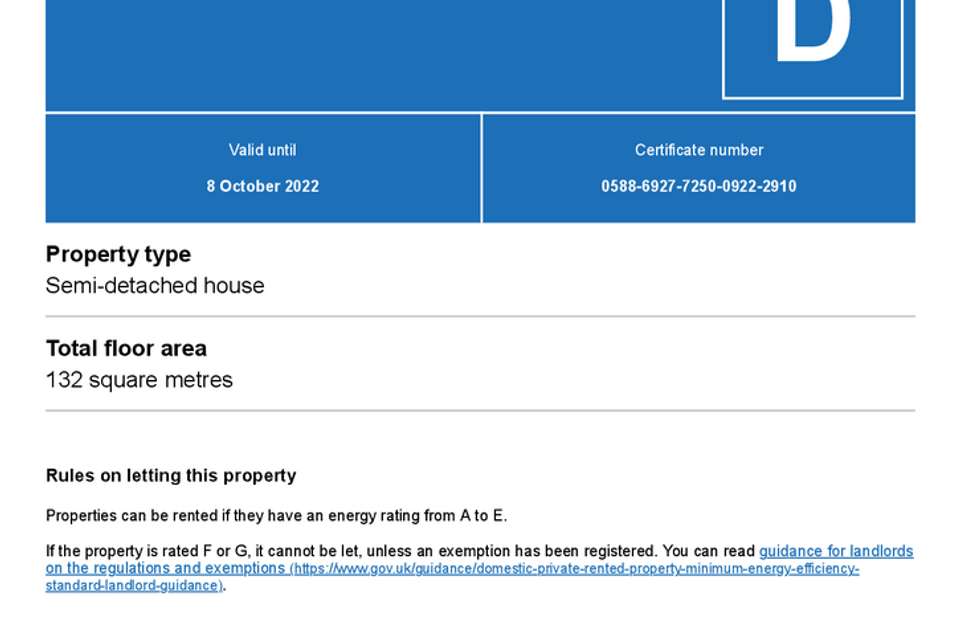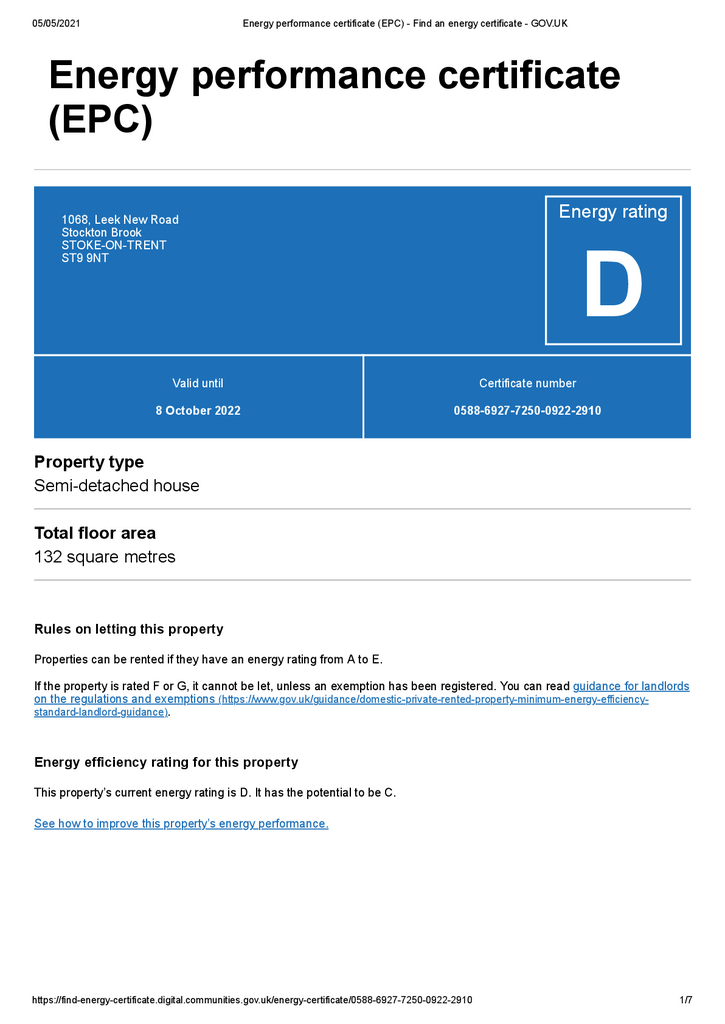4 bedroom semi-detached house to rent
Stockton Brook, ST9semi-detached house
bedrooms
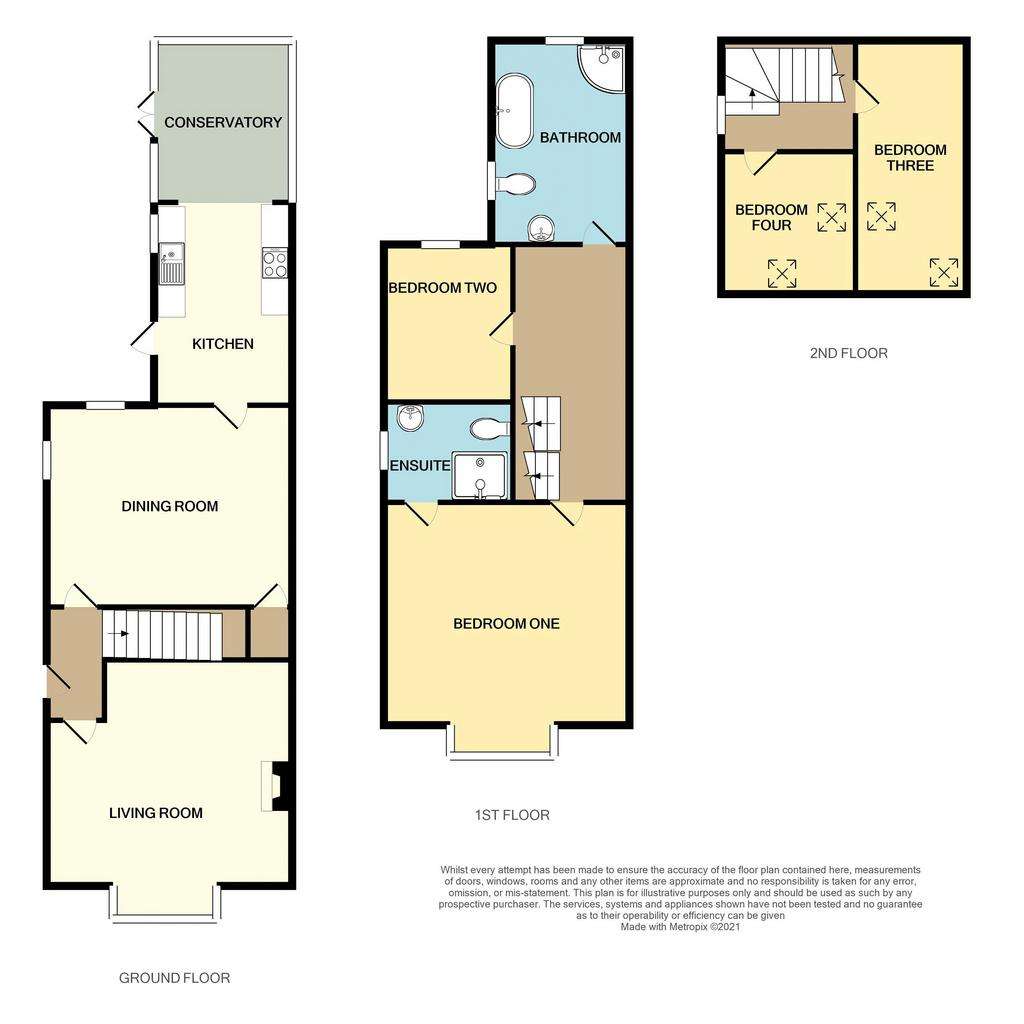
Property photos

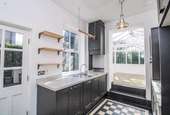
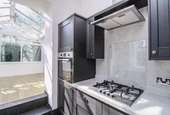
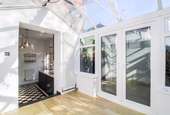
+23
Property description
This is an immaculately presented four bedroom semi-detached home with accommodation over three floors. Boasting many original charms and features to include high ceilings, feature fireplaces and Minton tile flooring. Having spacious living and bedroom accommodation with two reception rooms, conservatory, off road parking and enclosed gardens to the front, side and rear elevations. You are welcomed into the home via the hallway leading to the living room and dining room both with feature fireplaces and mock sash windows. The dining room also offers under stair storage and access into the modern kitchen. Within the kitchen are a range of units to the base and eye level, electric oven, four ring gas hob and plumbing for a washing machine. From the kitchen you enter the conservatory having patio doors open to the gardens. To the first floor are two bedrooms, bedroom one offering a shower en-suite. On the first floor is also the impressive family bathroom having a roll top free standing bath, lower level WC and pedestal wash hand basin. To the second floor are two further bedrooms having Velux style windows. Ideally situated close to Leek town centre, The Potteries and the Motorway Network and within the catchment for all the Endon Schools. The property also offers potential to extend to the rear aspect subject to obtaining the relevant planning permission, if so desired. The property is to be let on a six month Assured Shorthold Tenancy Agreement at a rental of £1500.00 per calendar month with a £1500.00 deposit payable at the commencement of the Tenancy. Available NOW
Hallway
Composite feature double glazed door to the side elevation, feature windows to the side elevation, minton tiled flooring, radiator, cornicing.
Living Room - 13' 8'' x 14' 11'' (4.17m x 4.55m)
Traditional mock sash window to the front elevation, open fireplace set on tiled hearth, brick surround, wood mantle, cornicing, ceiling rose.
Dining Room - 12' 4'' x 15' 11'' (3.75m x 4.84m)
Traditional mock sash window to the rear and side elevation, open fireplace set on tiled hearth and wood mantle, understairs storage cupboard, picture rail, radiator.
Kitchen - 10' 10'' x 8' 6'' (3.29m x 2.58m)
Wood glazed door to the side elevation, wood double glazed window to the side elevation, radiator, Minton tiled flooring, fitted units to the base and eye level, space for freestanding fridge/freezer, four ring gas hob, extractor above, integral dishwasher, stainless steel sink unit with drainer and chrome mixer tap.
Conservatory - 9' 9'' x 8' 2'' (2.97m x 2.48m)
Wall length radiator, UPVC double glazed patio doors to the side elevation, light and power connected.
First Floor
Landing
Staircase to the second floor.
Bedroom One - 13' 9'' x 16' 1'' (4.18m x 4.89m)
Traditional mock sash window to the front elevation, radiator.
Ensuite - 6' 0'' x 7' 10'' (1.82m x 2.39m)
Wood double glazed window to the side elevation, radiator, feature sink unit, lower level WC, corner shower cubicle.
Bedroom Two - 12' 0'' x 12' 10'' (3.65m x 3.90m)
Traditional mock sash window to the rear elevation, radiator.
Bathroom - 11' 7'' x 8' 6'' (3.54m x 2.59m)
Traditional mock sash window to the rear and side elevation, pedestal wash hand basin, lower level WC, freestanding bath, shower cubicle with chrome fitment, radiator.
Second Floor
Landing
Double glazed wood window to the side elevation.
Bedroom Three - 15' 7'' x 7' 10'' (4.75m x 2.39m)
Two Velux style windows, radiator, over stair storage cupboard.
Bedroom Four - 9' 4'' x 7' 10'' (2.84m x 2.39m)
Two Velux style windows, radiator.
Outside
Externally to the front is a tarmacadam driveway, area laid to lawn, mature trees, plants and shrubs, gated access to the rear garden.
Rear Garden
Stone slabbed patio area, pebbledash walkway, wood decking area, area laid to lawn, hedged boundaries, mature trees, plants and shrubs.
Council Tax Band: D
Hallway
Composite feature double glazed door to the side elevation, feature windows to the side elevation, minton tiled flooring, radiator, cornicing.
Living Room - 13' 8'' x 14' 11'' (4.17m x 4.55m)
Traditional mock sash window to the front elevation, open fireplace set on tiled hearth, brick surround, wood mantle, cornicing, ceiling rose.
Dining Room - 12' 4'' x 15' 11'' (3.75m x 4.84m)
Traditional mock sash window to the rear and side elevation, open fireplace set on tiled hearth and wood mantle, understairs storage cupboard, picture rail, radiator.
Kitchen - 10' 10'' x 8' 6'' (3.29m x 2.58m)
Wood glazed door to the side elevation, wood double glazed window to the side elevation, radiator, Minton tiled flooring, fitted units to the base and eye level, space for freestanding fridge/freezer, four ring gas hob, extractor above, integral dishwasher, stainless steel sink unit with drainer and chrome mixer tap.
Conservatory - 9' 9'' x 8' 2'' (2.97m x 2.48m)
Wall length radiator, UPVC double glazed patio doors to the side elevation, light and power connected.
First Floor
Landing
Staircase to the second floor.
Bedroom One - 13' 9'' x 16' 1'' (4.18m x 4.89m)
Traditional mock sash window to the front elevation, radiator.
Ensuite - 6' 0'' x 7' 10'' (1.82m x 2.39m)
Wood double glazed window to the side elevation, radiator, feature sink unit, lower level WC, corner shower cubicle.
Bedroom Two - 12' 0'' x 12' 10'' (3.65m x 3.90m)
Traditional mock sash window to the rear elevation, radiator.
Bathroom - 11' 7'' x 8' 6'' (3.54m x 2.59m)
Traditional mock sash window to the rear and side elevation, pedestal wash hand basin, lower level WC, freestanding bath, shower cubicle with chrome fitment, radiator.
Second Floor
Landing
Double glazed wood window to the side elevation.
Bedroom Three - 15' 7'' x 7' 10'' (4.75m x 2.39m)
Two Velux style windows, radiator, over stair storage cupboard.
Bedroom Four - 9' 4'' x 7' 10'' (2.84m x 2.39m)
Two Velux style windows, radiator.
Outside
Externally to the front is a tarmacadam driveway, area laid to lawn, mature trees, plants and shrubs, gated access to the rear garden.
Rear Garden
Stone slabbed patio area, pebbledash walkway, wood decking area, area laid to lawn, hedged boundaries, mature trees, plants and shrubs.
Council Tax Band: D
Council tax
First listed
Over a month agoEnergy Performance Certificate
Stockton Brook, ST9
Stockton Brook, ST9 - Streetview
DISCLAIMER: Property descriptions and related information displayed on this page are marketing materials provided by Whittaker & Biggs - Leek. Placebuzz does not warrant or accept any responsibility for the accuracy or completeness of the property descriptions or related information provided here and they do not constitute property particulars. Please contact Whittaker & Biggs - Leek for full details and further information.





