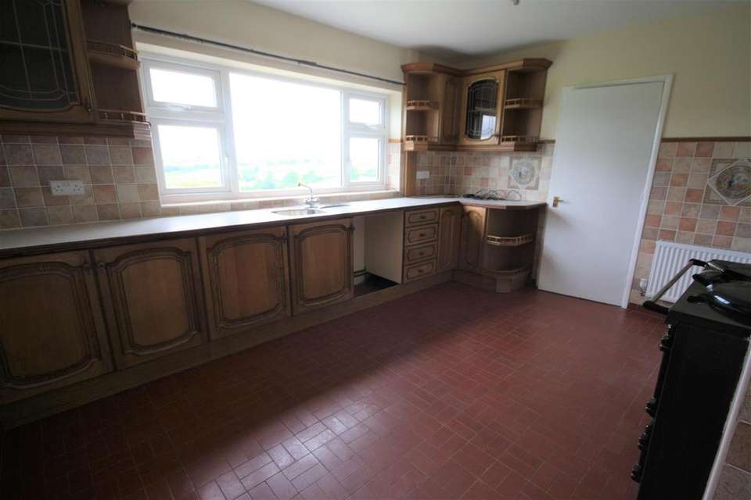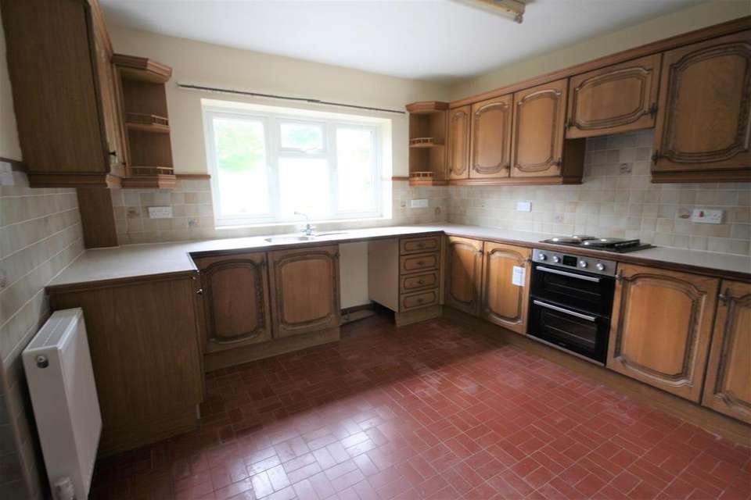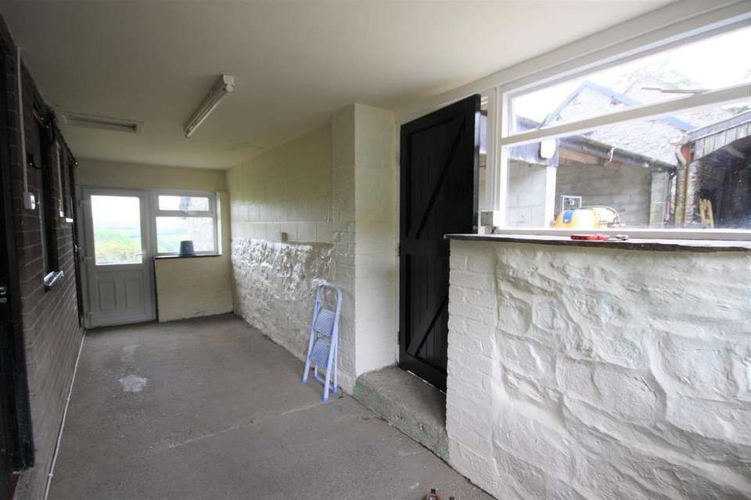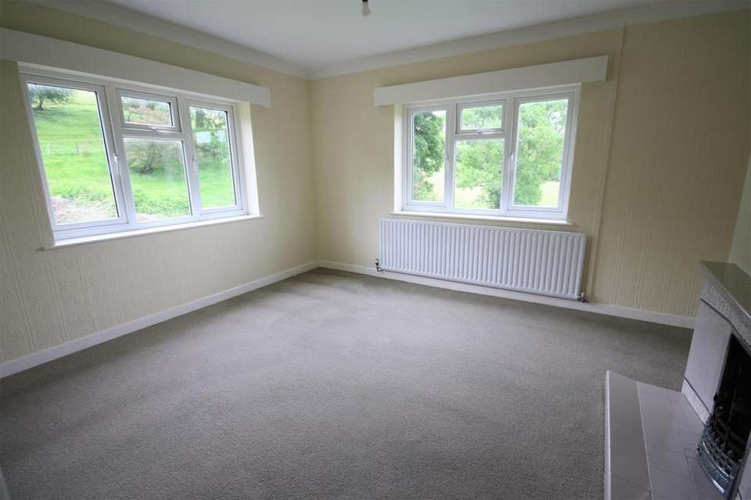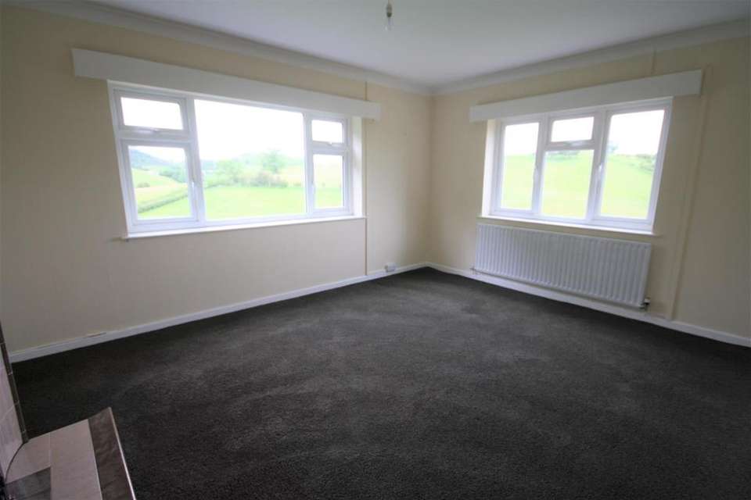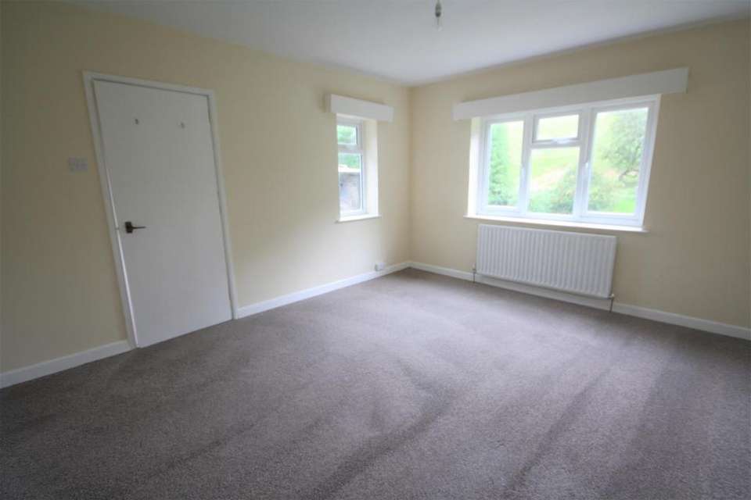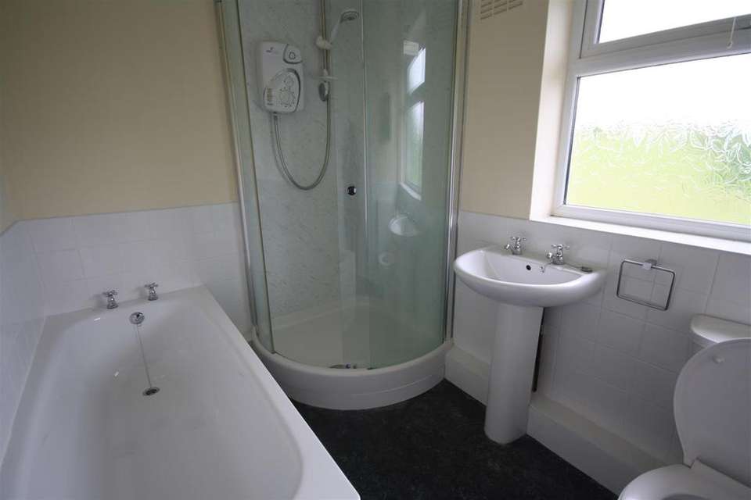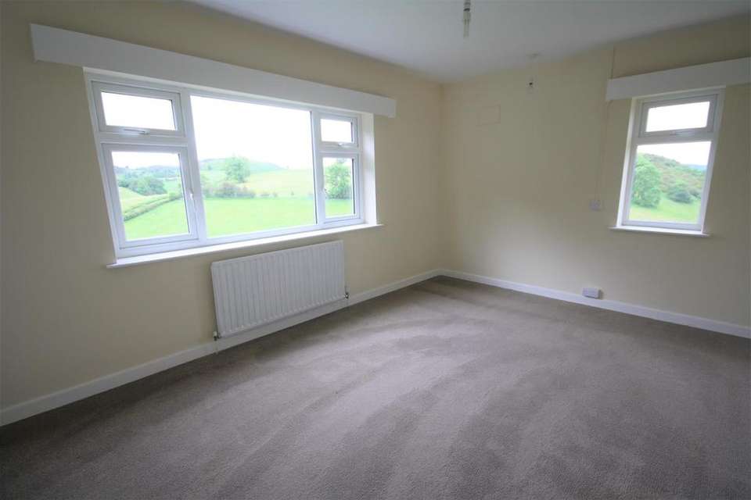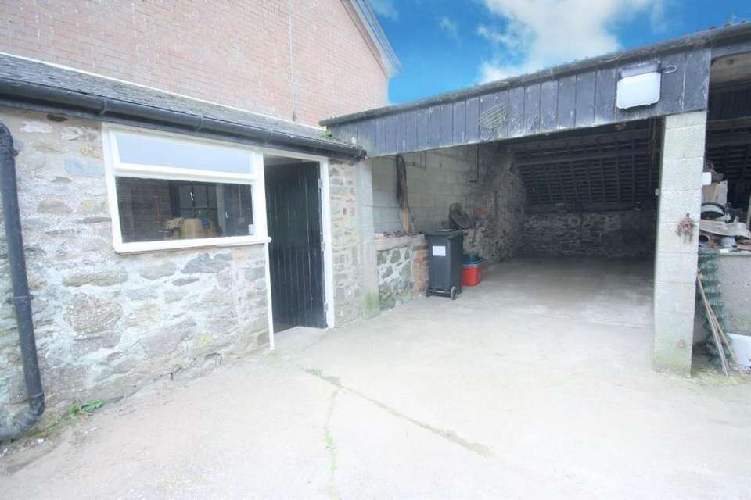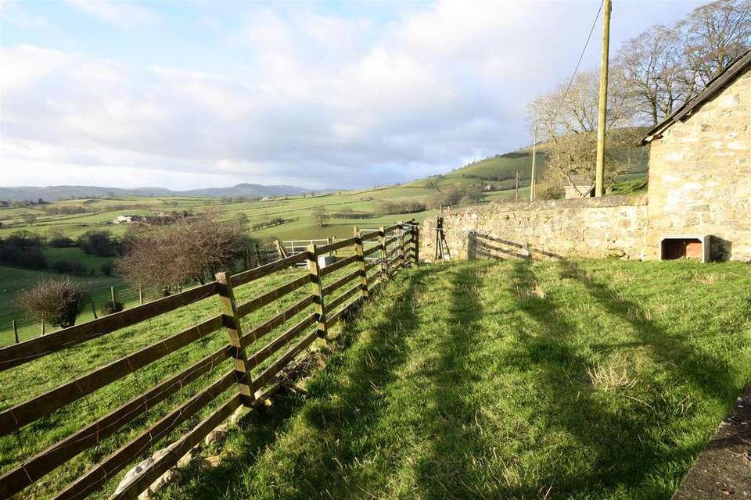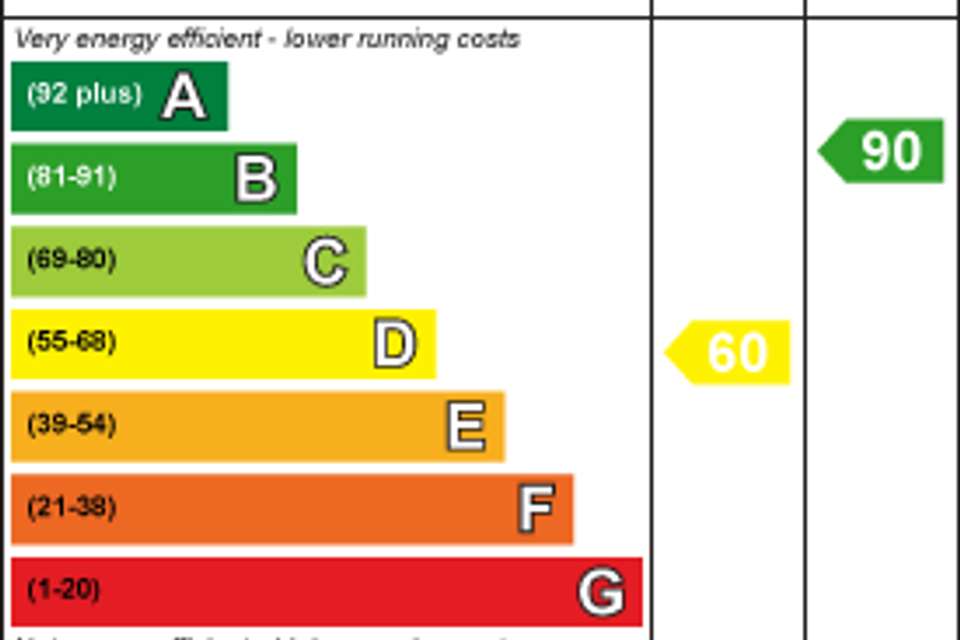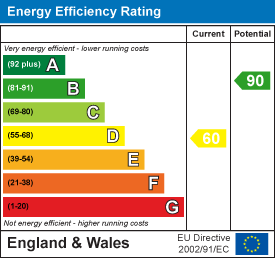4 bedroom detached house to rent
Llanrhaeadr Ym Mochnant, Oswestrydetached house
bedrooms
Property photos
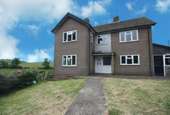
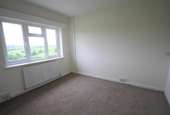
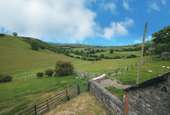
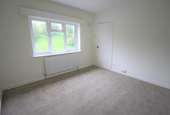
+11
Property description
WOODHEADS are pleased to bring to the rental market this rural FOUR BEDROOM DETACHED HOUSE which is situated within a working farmyard. The property has a generous rear porch, large utility, kitchen, two receptions, four double bedrooms and a bathroom. The small rear garden enjoys far reaching countryside views. AVAILABLE NOW. * STRICTLY NO PETS *
Directions - POSTCODE DOES NOT TAKE YOU THERE - From Oswestry take the A483 Welshpool road, turning right at Llynclys at the White Lion Inn. Proceed on this road for approximately 10 miles and just before reaching the village of Llanrhaeadr pass the second garage on the left and take the next right hand turn. Proceed until reaching a T junction and turn left. Carry on for approx. 200 yrds and then turn right. Proceed for approx 2 miles up a steep hill until you reach the crossroads, go straight over for approx 1/2 mile and the property - BEDREN will be viewed on the left hand side. YOU WILL MEET THE LANDLORD AT BEDREN AND SHE WILL THEN LEAD YOU TO PENYGRAIG TO VIEW.
Front - UPVC double glazed front door to:
Entrance Porch - UPVC double glazed front door and side screen to:
Entrance Hall - Radiator and staircase to the first floor with cupboard under.
Living Room - 3.61m x 4.85m (11'10" x 15'11") - A dual aspect room with UPVC double glazed windows to the rear and side aspect with countryside views. Radiator, coving and tiled fireplace with open grate.
Sitting Room - 3.63m x 4.24m (11'11" x 13'11") - A dual aspect room with UPVC double glazed windows to the front and side aspect with countryside views. Radiator, coving and tiled fireplace with open grate.
Kitchen - 3.30m x 4.24m (10'10" x 13'11") - Fitted with a range of wood fronted base cupboards and drawers with work surfaces over, glass fronted display cupboards and end display shelving, stainless steel sink with mixer tap under a UPVC double glazed window to the rear aspect enjoying countryside views, part tiled walls, plumbing and space for dishwasher, 'Sovereign' range in a tiled recess (not to be used), tiled floor, PANTRY 1.35m x 1.37m (4'05" X 4'06") with shelving, tiled shelf and floor. Door to:
Second Kitchen - 3.45m x 3.30m (11'04" x 10'10") - Fitted with a range of wood fronted base cupboards and drawers with work surfaces over, matching eye level cupboards, end display shelving, stainless steel sink with mixer tap under a UPVC double glazed window to the front aspect, part tiled walls, tiled floor, plumbing and space for washing machine, built in double oven with 4 ring electric hob and concealed extractor hood over, archway to a useful storage area with appliance space, door to:
Rear Porch - 1.83m x 6.48m (6' x 21'03") - Door and window to the front aspect, door to the side and UPVC double glazed door to the rear garden. Door to:
W.C. - Having a high flush WC, tiled floor and UPVC double glazed window to the rear.
First Floor Landing - Radiator, double cupboard with hanging and shelf space and UPVC double glazed widow to the front aspct.
Bedroom One - 3.61m x 4.32m (11'10" x 14'02") - Measurement excludes a built in double wardrobe. A dual aspect room with UPVC double glazed windows to the front and side aspect with countryside views. Radiator.
Bedroom Two - 3.18m x 4.42m (10'05" x 14'06") - Measurement excludes a built in double wardrobe. A dual aspect room with UPVC double glazed windows to the rear and side aspect with countryside views. Radiator.
Bedroom Three - 3.43m x 3.30m (11'03" x 10'10") - Radiator and UPVC double glazed window to the front aspect.
Bedroom Four - 2.72m x 3.33m (8'11" x 10'11") - Radiator and UPVC double glazed window to the front aspect.
Bathroom - White four piece suite comprising panelled bath, pedestal wash hand basin, shower cubicle with electric shower and low level WC, radiator, part tiled walls and UPVC double glazed window to the rear aspect.
Outside -
Front - Gate and path to the front door. Laid to lawn with wall to the boundary.
Rear - Mainly laid to lawn with far reaching coutryside views. Wall and fence to boundary.
Off Road Parking / Car Port - Off road parking for two cars in the farm yard.
Agents Note - The property is situated within a working farmyard where animals are kept. It is a rural property which is reached via small, narrow lanes.
Initial Holding Deposit - £172. Upon acceptance of your application, you will be asked to sign an initial holding deposit receipt form which clearly sets out the circumstances in which this deposit can or cannot be refunded.
Client Money Protection - As a member of The Property Ombudsman, Woodhead Oswestry Sales & Lettings have in place client money protection insurance provided by Client Money Protect.
Deposit - £860.00 The deposit will be protected with the government approved scheme My Deposits.
Particulars - These particulars are believed to be correct but their accuracy is not guaranteed and they do not constitute or form any part of any contract. All measurements, areas and distances are approximate and floor plans and photographs are for guidance purposes only. Woodhead Sales and Lettings has no authority to make or give any representation or warranty whatsoever in relation to the property. If you are travelling some distance contact the office if you require any further information or clarification.
Services - We have been informed by the seller that the property benefits from well water: septic tank : oil central heating. We have not tested any services, therefore no warranty can be given or implied as to their working order.
Viewings - By appointment through the selling agents. Woodhead Oswestry Sales & Lettings Ltd, 12 Leg Street, Oswestry, Shropshire, SY11 2NL. [use Contact Agent Button].
YOU WILL MEET THE LANDLORD AT BEDREN AND SHE WILL THEN LEAD YOU TO PENYGRAIG TO VIEW.
Hours Of Business - Monday - Friday 9.30am - 5.00pm
Saturday 9.00am - 1.00pm
Sunday Closed.
Directions - POSTCODE DOES NOT TAKE YOU THERE - From Oswestry take the A483 Welshpool road, turning right at Llynclys at the White Lion Inn. Proceed on this road for approximately 10 miles and just before reaching the village of Llanrhaeadr pass the second garage on the left and take the next right hand turn. Proceed until reaching a T junction and turn left. Carry on for approx. 200 yrds and then turn right. Proceed for approx 2 miles up a steep hill until you reach the crossroads, go straight over for approx 1/2 mile and the property - BEDREN will be viewed on the left hand side. YOU WILL MEET THE LANDLORD AT BEDREN AND SHE WILL THEN LEAD YOU TO PENYGRAIG TO VIEW.
Front - UPVC double glazed front door to:
Entrance Porch - UPVC double glazed front door and side screen to:
Entrance Hall - Radiator and staircase to the first floor with cupboard under.
Living Room - 3.61m x 4.85m (11'10" x 15'11") - A dual aspect room with UPVC double glazed windows to the rear and side aspect with countryside views. Radiator, coving and tiled fireplace with open grate.
Sitting Room - 3.63m x 4.24m (11'11" x 13'11") - A dual aspect room with UPVC double glazed windows to the front and side aspect with countryside views. Radiator, coving and tiled fireplace with open grate.
Kitchen - 3.30m x 4.24m (10'10" x 13'11") - Fitted with a range of wood fronted base cupboards and drawers with work surfaces over, glass fronted display cupboards and end display shelving, stainless steel sink with mixer tap under a UPVC double glazed window to the rear aspect enjoying countryside views, part tiled walls, plumbing and space for dishwasher, 'Sovereign' range in a tiled recess (not to be used), tiled floor, PANTRY 1.35m x 1.37m (4'05" X 4'06") with shelving, tiled shelf and floor. Door to:
Second Kitchen - 3.45m x 3.30m (11'04" x 10'10") - Fitted with a range of wood fronted base cupboards and drawers with work surfaces over, matching eye level cupboards, end display shelving, stainless steel sink with mixer tap under a UPVC double glazed window to the front aspect, part tiled walls, tiled floor, plumbing and space for washing machine, built in double oven with 4 ring electric hob and concealed extractor hood over, archway to a useful storage area with appliance space, door to:
Rear Porch - 1.83m x 6.48m (6' x 21'03") - Door and window to the front aspect, door to the side and UPVC double glazed door to the rear garden. Door to:
W.C. - Having a high flush WC, tiled floor and UPVC double glazed window to the rear.
First Floor Landing - Radiator, double cupboard with hanging and shelf space and UPVC double glazed widow to the front aspct.
Bedroom One - 3.61m x 4.32m (11'10" x 14'02") - Measurement excludes a built in double wardrobe. A dual aspect room with UPVC double glazed windows to the front and side aspect with countryside views. Radiator.
Bedroom Two - 3.18m x 4.42m (10'05" x 14'06") - Measurement excludes a built in double wardrobe. A dual aspect room with UPVC double glazed windows to the rear and side aspect with countryside views. Radiator.
Bedroom Three - 3.43m x 3.30m (11'03" x 10'10") - Radiator and UPVC double glazed window to the front aspect.
Bedroom Four - 2.72m x 3.33m (8'11" x 10'11") - Radiator and UPVC double glazed window to the front aspect.
Bathroom - White four piece suite comprising panelled bath, pedestal wash hand basin, shower cubicle with electric shower and low level WC, radiator, part tiled walls and UPVC double glazed window to the rear aspect.
Outside -
Front - Gate and path to the front door. Laid to lawn with wall to the boundary.
Rear - Mainly laid to lawn with far reaching coutryside views. Wall and fence to boundary.
Off Road Parking / Car Port - Off road parking for two cars in the farm yard.
Agents Note - The property is situated within a working farmyard where animals are kept. It is a rural property which is reached via small, narrow lanes.
Initial Holding Deposit - £172. Upon acceptance of your application, you will be asked to sign an initial holding deposit receipt form which clearly sets out the circumstances in which this deposit can or cannot be refunded.
Client Money Protection - As a member of The Property Ombudsman, Woodhead Oswestry Sales & Lettings have in place client money protection insurance provided by Client Money Protect.
Deposit - £860.00 The deposit will be protected with the government approved scheme My Deposits.
Particulars - These particulars are believed to be correct but their accuracy is not guaranteed and they do not constitute or form any part of any contract. All measurements, areas and distances are approximate and floor plans and photographs are for guidance purposes only. Woodhead Sales and Lettings has no authority to make or give any representation or warranty whatsoever in relation to the property. If you are travelling some distance contact the office if you require any further information or clarification.
Services - We have been informed by the seller that the property benefits from well water: septic tank : oil central heating. We have not tested any services, therefore no warranty can be given or implied as to their working order.
Viewings - By appointment through the selling agents. Woodhead Oswestry Sales & Lettings Ltd, 12 Leg Street, Oswestry, Shropshire, SY11 2NL. [use Contact Agent Button].
YOU WILL MEET THE LANDLORD AT BEDREN AND SHE WILL THEN LEAD YOU TO PENYGRAIG TO VIEW.
Hours Of Business - Monday - Friday 9.30am - 5.00pm
Saturday 9.00am - 1.00pm
Sunday Closed.
Council tax
First listed
Over a month agoEnergy Performance Certificate
Llanrhaeadr Ym Mochnant, Oswestry
Llanrhaeadr Ym Mochnant, Oswestry - Streetview
DISCLAIMER: Property descriptions and related information displayed on this page are marketing materials provided by Woodhead Sales & Lettings - Oswestry. Placebuzz does not warrant or accept any responsibility for the accuracy or completeness of the property descriptions or related information provided here and they do not constitute property particulars. Please contact Woodhead Sales & Lettings - Oswestry for full details and further information.





