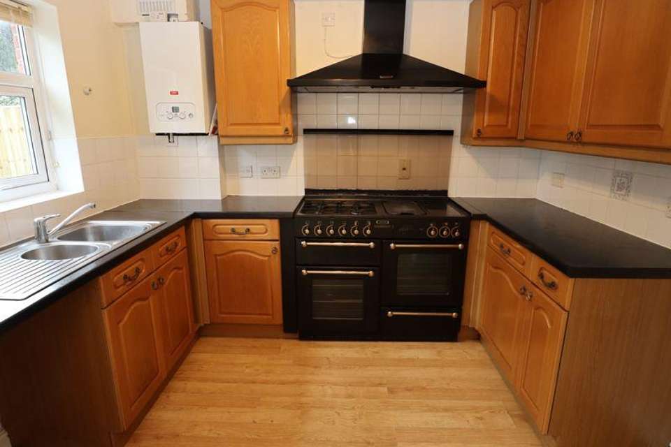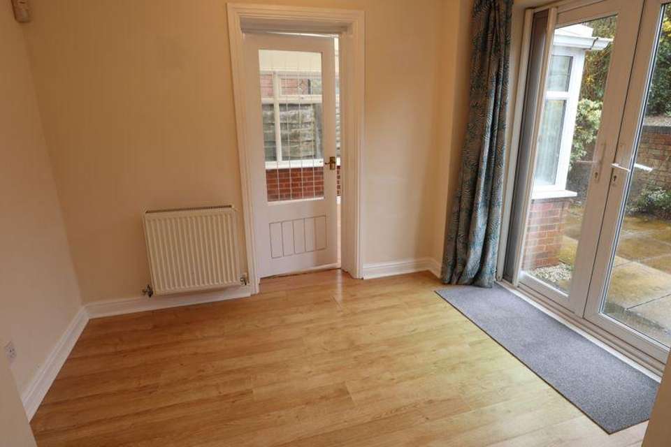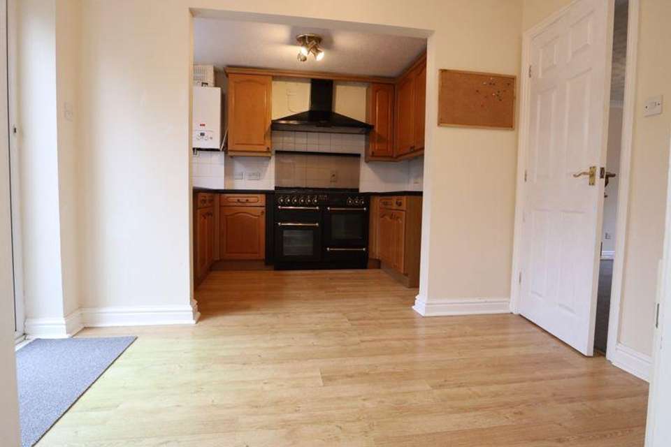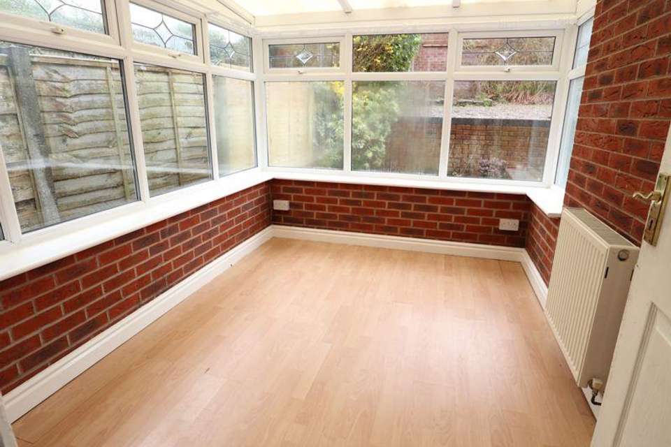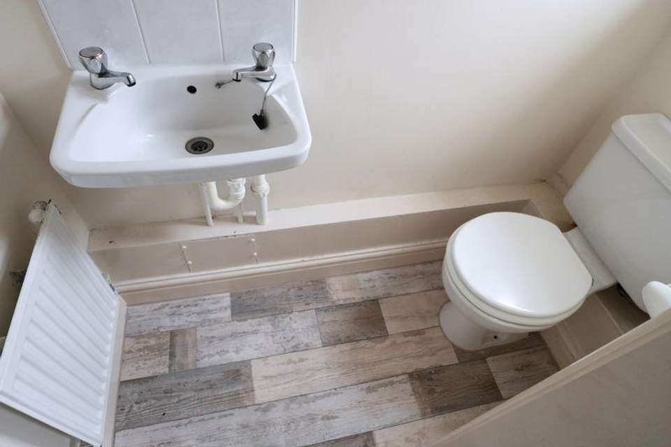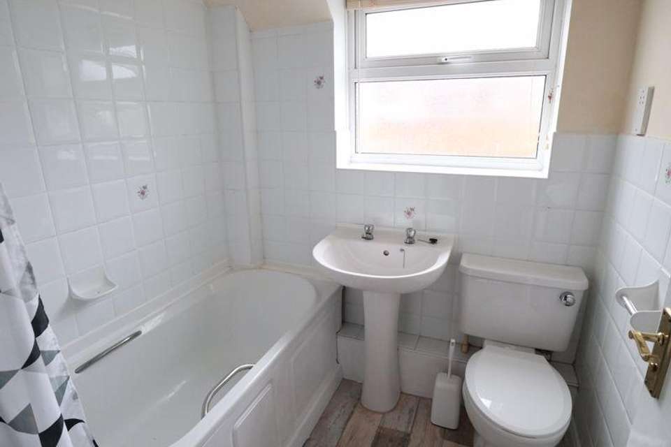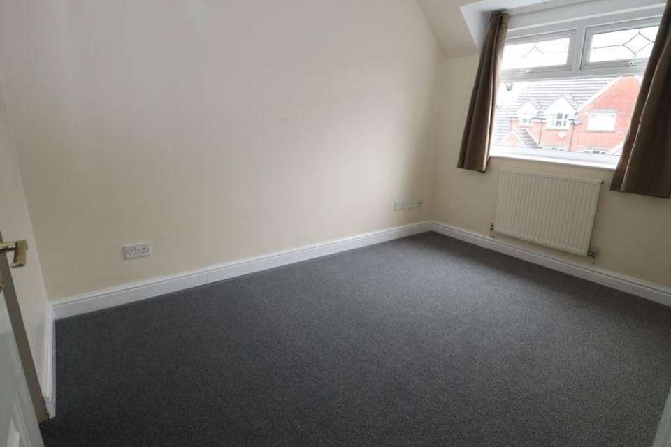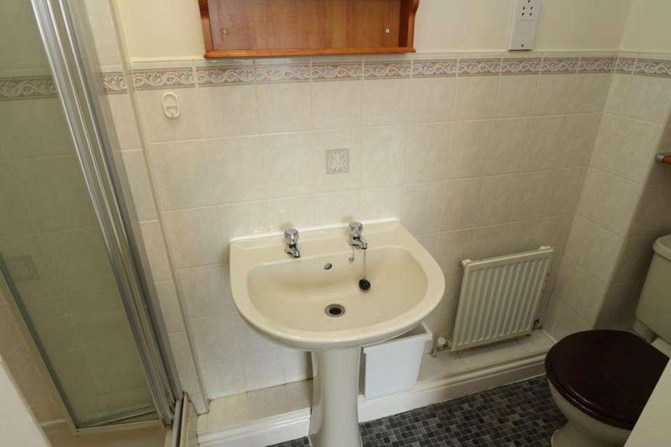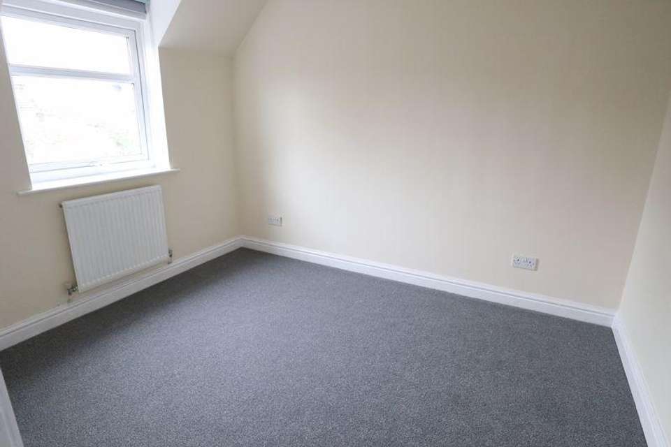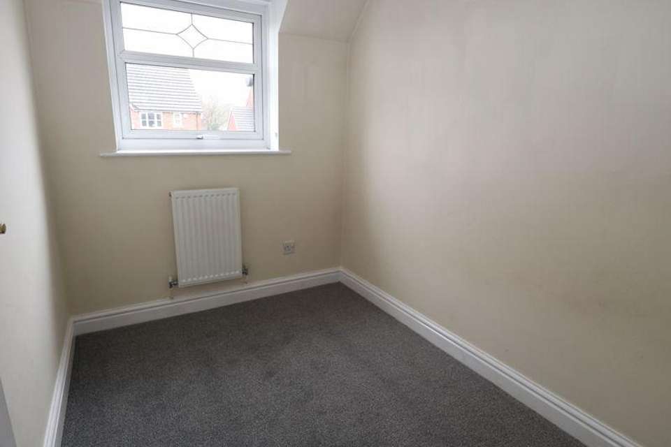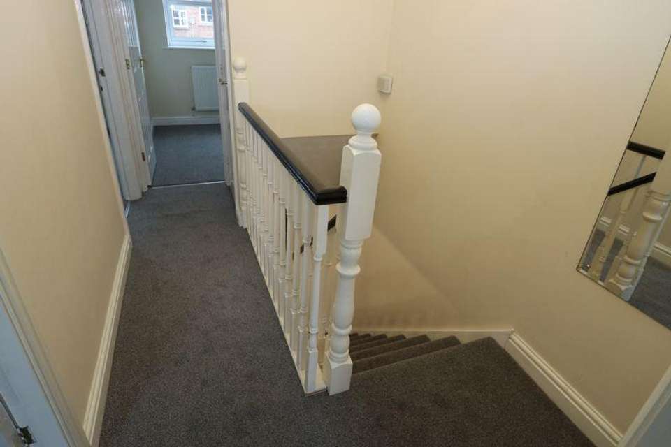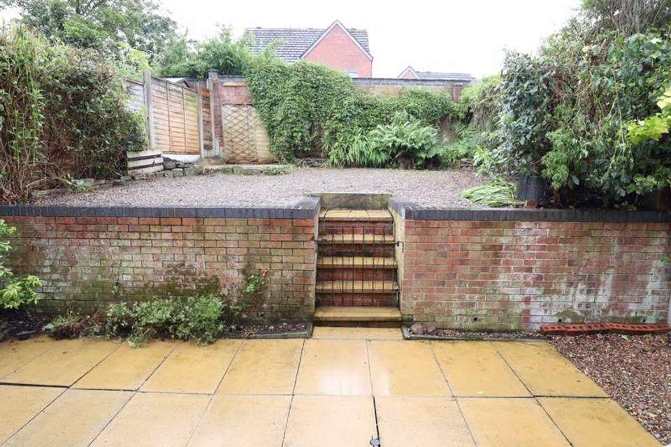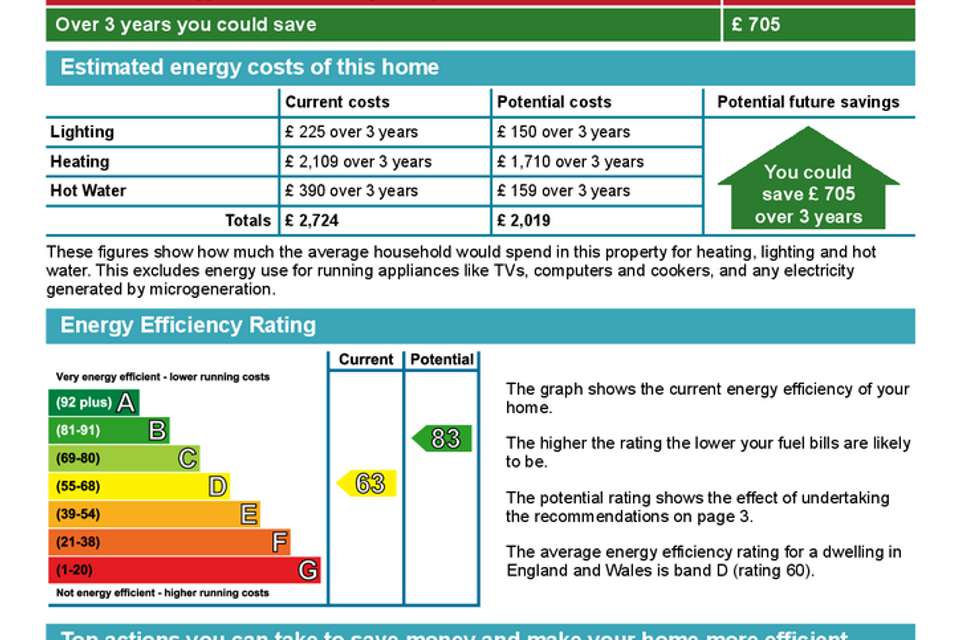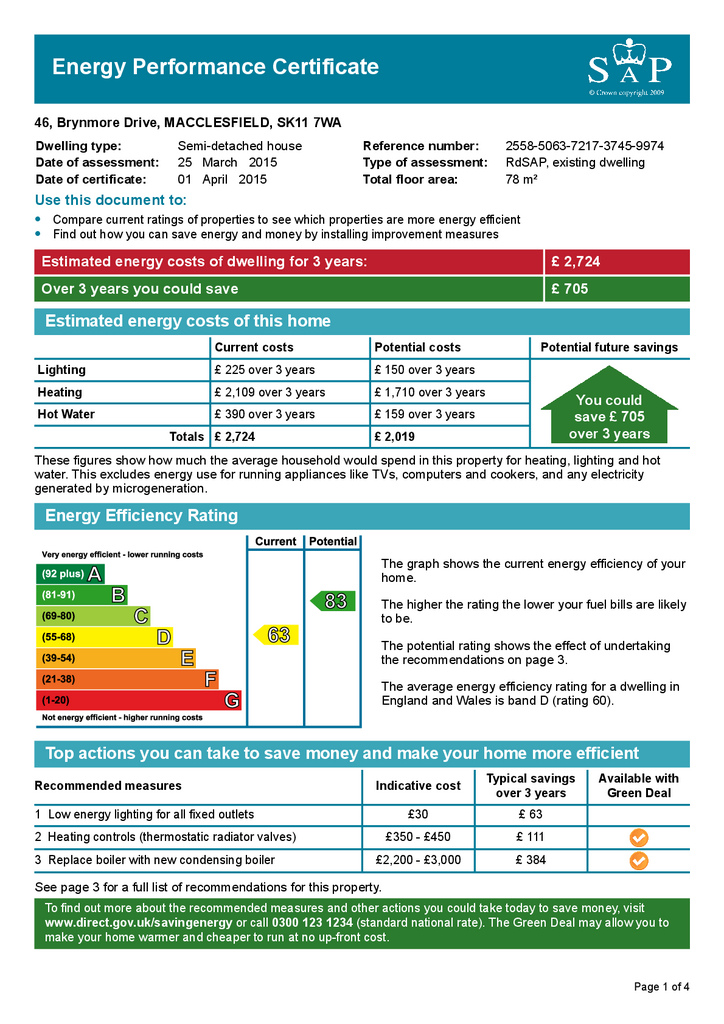3 bedroom semi-detached house to rent
Cheshire, SK11 7WAsemi-detached house
bedrooms
Property photos
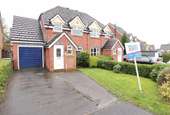
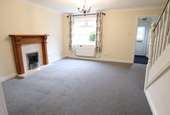
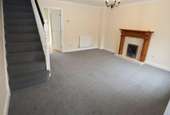

+12
Property description
Unfurnished and newly carpeted throughout. Available immediately for a twelve month let. An semi-detached property suitable for professional tenants or a small family. The property benefits from a spacious living room, a handy ground floor WC, fitted kitchen with 'Range Style' gas cooker and a conservatory area. The property is situated in a popular residential location in a quiet cul de sac, close to a local primary school and shops. The accommodation briefly comprises: - entrance vestibule, downstairs w.c., lounge with living flame gas fire, dining kitchen area, conservatory, two double bedrooms and third box room/study, the master having an en-suite shower room, a family bathroom. The property has an integral single garage with a sectioned off store area, tarmac driveway to the front and an enclosed tiered garden area to the rear. The property is double glazed and has gas central heating. Minimum term 12 months lets only.
Entrance Vestibule
Double glazed entrance door with leaded window to front, radiator.
Ground Floor WC
Low level WC, wash basin, double glazed window to front, radiator.
Living Room - 14' 10" x 14' 9" max into stairs (4.53m x 4.50m)
Living flame gas fire set in marble effect hearth and surround with wooden mantle over, ceiling coving, tv aerial point, telephone point, two radiators, double glazed window to front, staircase leading to first floor with under stairs storage.
Dining Kitchen - 14' 9" x 10' 0" (4.50m x 3.05m)
Fitted kitchen with base and eye level units, 'Range' style gas cooker with extractor hood over, one and a half bowl sink unit with mixer tap, double glazed window to rear, plumbing for washing machine, space for free standing fridge/freezer, part tiled walls, laminate flooring, combination boiler, extractor fan, radiator, Upvc double glazed doors to rear.
Conservatory - 10' 4" x 7' 4" (3.15m x 2.23m)
Door to store area and garage, laminate flooring, double radiator, double glazed windows.
First Floor
Landing
Shelved storage cupboard, access to loft.
Bedroom One - 11' 3" x 8' 7" (3.44m x 2.62m)
Tv aerial point, telephone point, radiator, double glazed window to front.
Ensuite
Shower enclosure with electric shower, pedestal wash basin, low level WC, electric extractor fan, part tiled walls, radiator.
Bedroom Two - 10' 6" x 8' 7" (3.20m x 2.62m)
Double glazed window to rear, radiator, television aerial.
Box Room/Study - 7' 8" x 6' 0" (2.33m x 1.83m)
Tv aerial point, double glazed window to front, radiator, storage over stairs.
Bathroom
Panelled bath with mixer tap and shower attachment, pedestal wash basin, low level WC, radiator, double glazed window to rear, tiled splash backs.
Integral Garage
Power and light, up and over door.
Externally
To the front of the property is a lawned area with tarmacadam driveway leading to the single garage, whilst to the rear is patio area, raised area laid with gravel, herbaceous borders, outside water tap, security light and pathway with gate to the side of the property.
Council Tax Band: D
Entrance Vestibule
Double glazed entrance door with leaded window to front, radiator.
Ground Floor WC
Low level WC, wash basin, double glazed window to front, radiator.
Living Room - 14' 10" x 14' 9" max into stairs (4.53m x 4.50m)
Living flame gas fire set in marble effect hearth and surround with wooden mantle over, ceiling coving, tv aerial point, telephone point, two radiators, double glazed window to front, staircase leading to first floor with under stairs storage.
Dining Kitchen - 14' 9" x 10' 0" (4.50m x 3.05m)
Fitted kitchen with base and eye level units, 'Range' style gas cooker with extractor hood over, one and a half bowl sink unit with mixer tap, double glazed window to rear, plumbing for washing machine, space for free standing fridge/freezer, part tiled walls, laminate flooring, combination boiler, extractor fan, radiator, Upvc double glazed doors to rear.
Conservatory - 10' 4" x 7' 4" (3.15m x 2.23m)
Door to store area and garage, laminate flooring, double radiator, double glazed windows.
First Floor
Landing
Shelved storage cupboard, access to loft.
Bedroom One - 11' 3" x 8' 7" (3.44m x 2.62m)
Tv aerial point, telephone point, radiator, double glazed window to front.
Ensuite
Shower enclosure with electric shower, pedestal wash basin, low level WC, electric extractor fan, part tiled walls, radiator.
Bedroom Two - 10' 6" x 8' 7" (3.20m x 2.62m)
Double glazed window to rear, radiator, television aerial.
Box Room/Study - 7' 8" x 6' 0" (2.33m x 1.83m)
Tv aerial point, double glazed window to front, radiator, storage over stairs.
Bathroom
Panelled bath with mixer tap and shower attachment, pedestal wash basin, low level WC, radiator, double glazed window to rear, tiled splash backs.
Integral Garage
Power and light, up and over door.
Externally
To the front of the property is a lawned area with tarmacadam driveway leading to the single garage, whilst to the rear is patio area, raised area laid with gravel, herbaceous borders, outside water tap, security light and pathway with gate to the side of the property.
Council Tax Band: D
Council tax
First listed
Over a month agoEnergy Performance Certificate
Cheshire, SK11 7WA
Cheshire, SK11 7WA - Streetview
DISCLAIMER: Property descriptions and related information displayed on this page are marketing materials provided by Whittaker & Biggs - Macclesfield. Placebuzz does not warrant or accept any responsibility for the accuracy or completeness of the property descriptions or related information provided here and they do not constitute property particulars. Please contact Whittaker & Biggs - Macclesfield for full details and further information.




