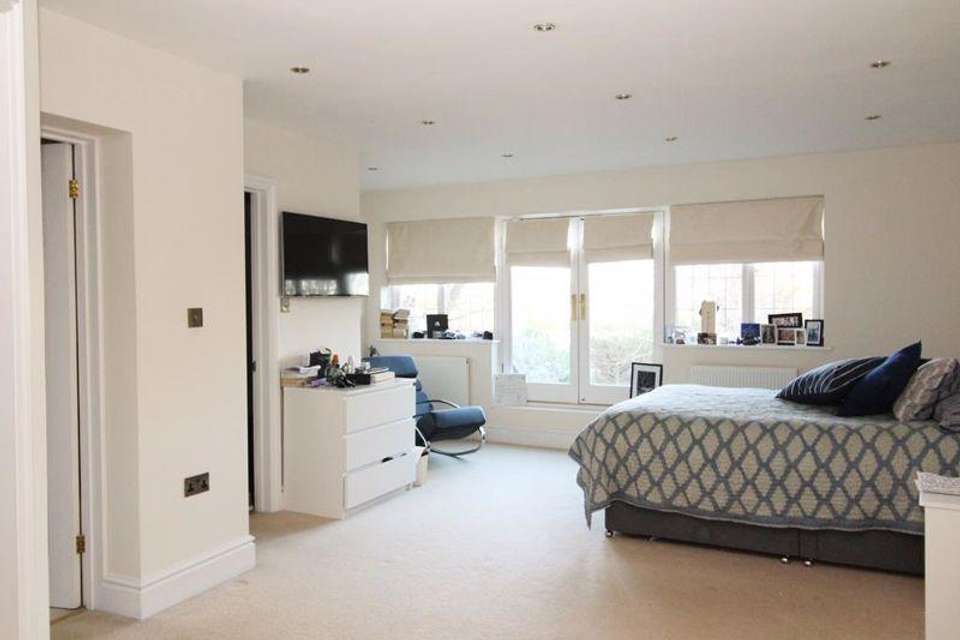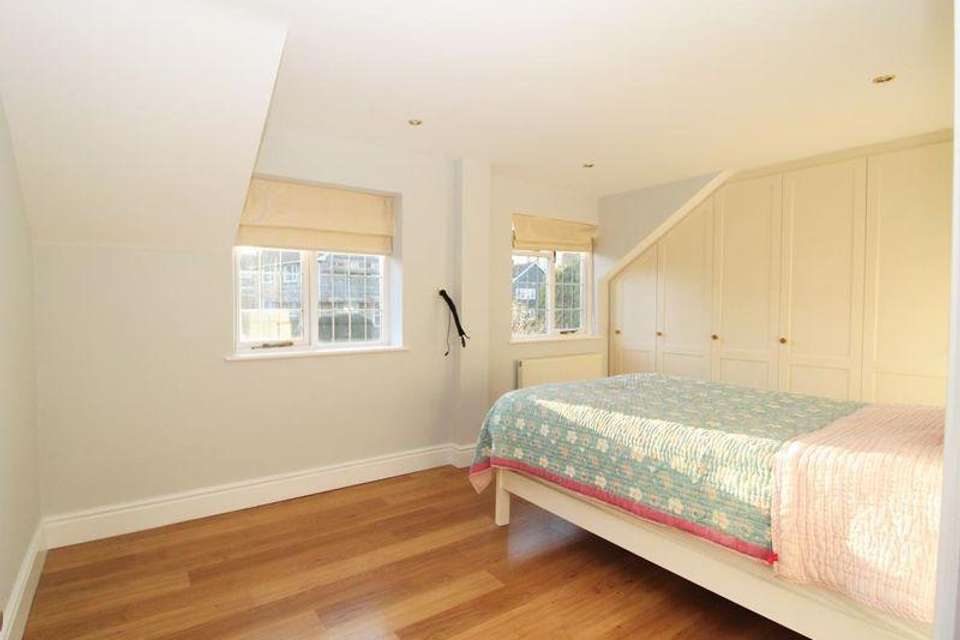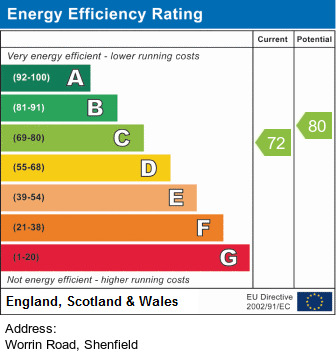5 bedroom detached house to rent
Worrin Road, Brentwood CM15detached house
bedrooms
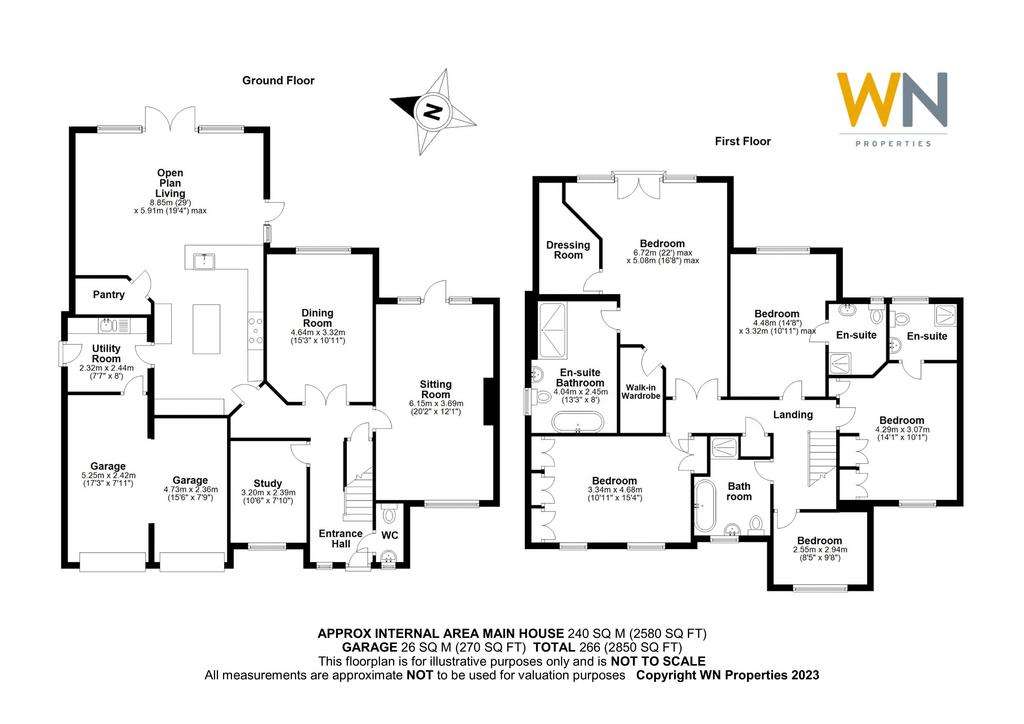
Property photos

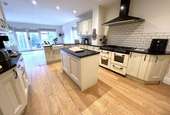

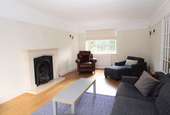
+10
Property description
A well presented executive five bedroom detached family home, located in one of Old Shenfield's premier locations and ideal for access to Broadway shopping, mainline station and local schools (subject to acceptance). Spacious accommodation comprises; living room, dining room/playroom, study, attractive kitchen family room, utility and cloakroom. To the first floor there is an impressive master bedroom with two dressing rooms and modern en-suite, two further double bedrooms with en-suites, double bedroom with built in wardrobes, single bedroom and a luxuriously appointed family bathroom. A driveway leads to a double width garage with side access to a beautiful back garden (garden maintenance included) with raised terrace. Unfurnished. Available 20th April 2024. EPC C
Entrance Hall
Window to front aspect, oak floor, under-stairs cupboard and radiator. Doors lead to;
Cloakroom
White suite comprising; close coupled WC and pedestal wash hand basin. Window to front aspect and Amtico flooring.
Study - 10' 5'' x 6' 5'' (3.17m x 1.95m)
Window to front aspect. Range of built in office furniture, oak floor and radiator.
Living Room - 20' 3'' x 12' 0'' (6.17m x 3.65m)
Window to front aspect, French doors leading to garden. Feature stone fire surround, oak floor and two radiators.
Dining Room - 14' 10'' x 10' 10'' (4.52m x 3.30m)
Window to rear aspect, oak floor and radiator.
Kitchen/Family Room - 29' 0'' x 19' 4'' (8.84m x 5.90m)
Range of quality cream base and wall mounted units complimented with granite work surface and central island. Tiled splash-back. Integrated appliances include dishwasher, large fridge and freezer. Range style cooker with six ring gas hob and cooker hood over. Walk in larder. Oak floor. French door with windows either side to rear aspect. Side door.
Utility Room - 8' 0'' x 7' 9'' (2.44m x 2.36m)
Range of quality cream base and wall mounted units with granite effect work surface. Space for washing machine and tumble dryer. Tiled splash-back. Tiled floor and access to double garage and part glazed side door.
Stairs/landing
Stairs leading to landing, carpet and airing cupboard.
Master Bedroom - 22' 0'' x 13' 1'' (6.70m x 3.98m)
French doors to rear aspects with windows either side. Doors to two walk in wardrobes. carpet. Radiators. Door leads to;
En-suite Bathroom
White suite comprises; free-standing bath, large walk in shower cubicle with rain shower head and hand-held shower attachment, close coupled WC, semi-pedestal wash hand basin. Chrome heated towel rail, tiled walls, tiled floor and arch shaped window to rear aspect.
Bedroom 2 - 14' 10'' x 9' 11'' (4.52m x 3.02m)
Window to rear aspect, oak effect floor and radiator. Door leads to;
En-suite Shower Room
White suite comprising; walk in tiled shower cubicle, low level WC and pedestal wash hand basin. Chrome heated towel rail. Tiled walls and window to rear aspect.
Bedroom 3 - 14' 2'' x 12' 2'' (4.31m x 3.71m)
Window to front aspect. Range of built in wardrobes, oak effect floor and radiator. Door leads to;
En-suite Shower
White suite comprising; tiled shower cubicle, close coupled WC, pedestal wash hand basin. Chrome heated towel rail, tiled walls and floor.
Bedroom 4 - 15' 5'' x 10' 2'' (4.70m x 3.10m)
Windows to front aspect. Range of built in wardrobes, floor and radiator.
Bedroom 5 - 9' 9'' x 7' 6'' (2.97m x 2.28m)
Window to front aspect. Floor and radiator
Family Bathroom
White suite comprising; bath with panel and hand held shower attachment, walk in tiled shower cubicle, close coupled WC, pedestal wash hand basin. Chrome heated towel rail. Window to front aspect and Amtico Floor.
Front Garden
Pathway leading to entrance door, laid to lawn either side and shrub borders. Driveway leading to double garage.
Rear Garden
Raised terrace steps down to lawned garden with mature trees and shrub borders.
Council Tax Band: G
Entrance Hall
Window to front aspect, oak floor, under-stairs cupboard and radiator. Doors lead to;
Cloakroom
White suite comprising; close coupled WC and pedestal wash hand basin. Window to front aspect and Amtico flooring.
Study - 10' 5'' x 6' 5'' (3.17m x 1.95m)
Window to front aspect. Range of built in office furniture, oak floor and radiator.
Living Room - 20' 3'' x 12' 0'' (6.17m x 3.65m)
Window to front aspect, French doors leading to garden. Feature stone fire surround, oak floor and two radiators.
Dining Room - 14' 10'' x 10' 10'' (4.52m x 3.30m)
Window to rear aspect, oak floor and radiator.
Kitchen/Family Room - 29' 0'' x 19' 4'' (8.84m x 5.90m)
Range of quality cream base and wall mounted units complimented with granite work surface and central island. Tiled splash-back. Integrated appliances include dishwasher, large fridge and freezer. Range style cooker with six ring gas hob and cooker hood over. Walk in larder. Oak floor. French door with windows either side to rear aspect. Side door.
Utility Room - 8' 0'' x 7' 9'' (2.44m x 2.36m)
Range of quality cream base and wall mounted units with granite effect work surface. Space for washing machine and tumble dryer. Tiled splash-back. Tiled floor and access to double garage and part glazed side door.
Stairs/landing
Stairs leading to landing, carpet and airing cupboard.
Master Bedroom - 22' 0'' x 13' 1'' (6.70m x 3.98m)
French doors to rear aspects with windows either side. Doors to two walk in wardrobes. carpet. Radiators. Door leads to;
En-suite Bathroom
White suite comprises; free-standing bath, large walk in shower cubicle with rain shower head and hand-held shower attachment, close coupled WC, semi-pedestal wash hand basin. Chrome heated towel rail, tiled walls, tiled floor and arch shaped window to rear aspect.
Bedroom 2 - 14' 10'' x 9' 11'' (4.52m x 3.02m)
Window to rear aspect, oak effect floor and radiator. Door leads to;
En-suite Shower Room
White suite comprising; walk in tiled shower cubicle, low level WC and pedestal wash hand basin. Chrome heated towel rail. Tiled walls and window to rear aspect.
Bedroom 3 - 14' 2'' x 12' 2'' (4.31m x 3.71m)
Window to front aspect. Range of built in wardrobes, oak effect floor and radiator. Door leads to;
En-suite Shower
White suite comprising; tiled shower cubicle, close coupled WC, pedestal wash hand basin. Chrome heated towel rail, tiled walls and floor.
Bedroom 4 - 15' 5'' x 10' 2'' (4.70m x 3.10m)
Windows to front aspect. Range of built in wardrobes, floor and radiator.
Bedroom 5 - 9' 9'' x 7' 6'' (2.97m x 2.28m)
Window to front aspect. Floor and radiator
Family Bathroom
White suite comprising; bath with panel and hand held shower attachment, walk in tiled shower cubicle, close coupled WC, pedestal wash hand basin. Chrome heated towel rail. Window to front aspect and Amtico Floor.
Front Garden
Pathway leading to entrance door, laid to lawn either side and shrub borders. Driveway leading to double garage.
Rear Garden
Raised terrace steps down to lawned garden with mature trees and shrub borders.
Council Tax Band: G
Interested in this property?
Council tax
First listed
4 weeks agoEnergy Performance Certificate
Worrin Road, Brentwood CM15
Marketed by
WN Properties - Shenfield 148 Hutton Road Shenfield, Brentwood CM15 8NLCall agent on 01277 225191
Worrin Road, Brentwood CM15 - Streetview
DISCLAIMER: Property descriptions and related information displayed on this page are marketing materials provided by WN Properties - Shenfield. Placebuzz does not warrant or accept any responsibility for the accuracy or completeness of the property descriptions or related information provided here and they do not constitute property particulars. Please contact WN Properties - Shenfield for full details and further information.






