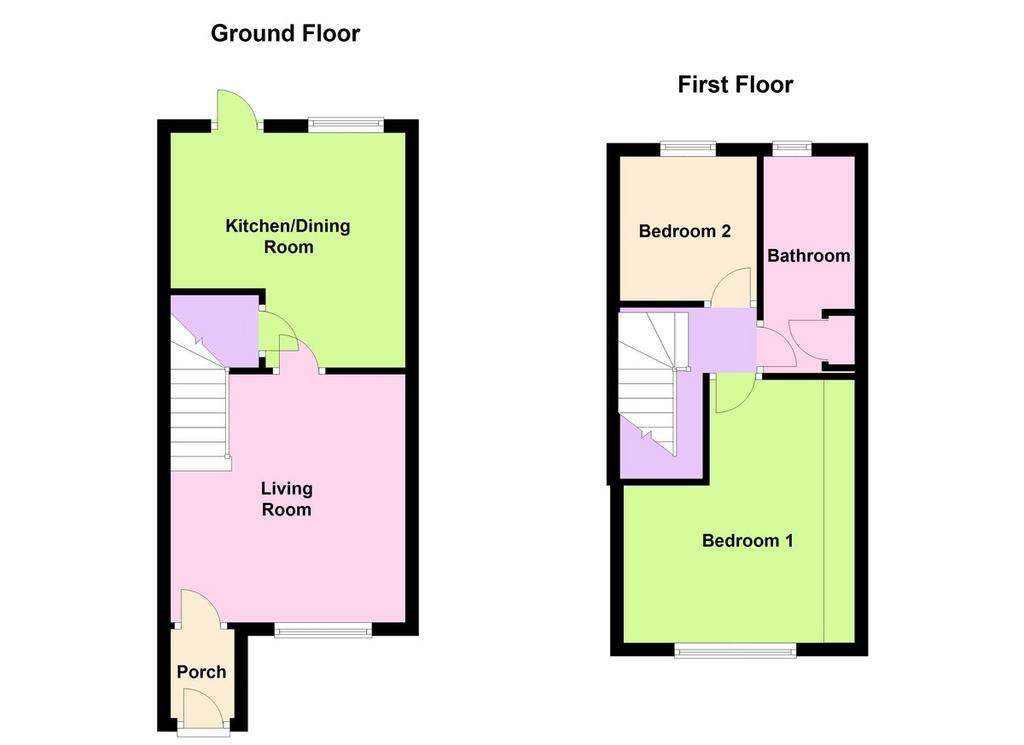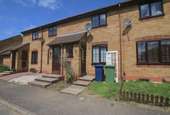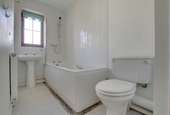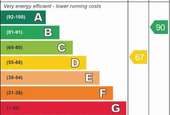2 bedroom terraced house to rent
Haighs Close, Chatteristerraced house
bedrooms

Property photos




Property description
GROUND FLOOR
PORCH
Door leading into living room.
LIVING ROOM
3.76m (12'4") x 3.56m (11'8")
Window to front, stairs rising to first floor.
KITCHEN / DINING ROOM
3.56m (11'8") max. x 3.56m (11'8")
Fitted with wall and base units housing single electric oven and four ring gas hob with extractor over, plumbing for washing machine, space for fridge, storage cupboard, wall mounted gas boiler, window to rear, door out to garden.
FIRST FLOOR
BEDROOM 1
3.99m (13'1") x 3.50m (11'6") max.
Window to front, wardrobes.
BEDROOM 2
2.19m (7'2") x 2.08m (6'10")
Window to rear.
BATHROOM
Fitted with a three piece suite comprising: Panelled bath with mains shower over, low level WC and hand wash basin. Airing cupboard, window to rear.
OUTSIDE
Both the front and rear gardens are laid to lawn. The rear garden also has a storage shed, patio areas and rear pedestrian access which leads to the parking area.
SERVICES
Mains gas, electricity, water and drainage.
DIRECTIONS
Proceed round into Park Street and turn right into Huntingdon Road. Take the first right into Clare Street and the second right into Haighs Close. The property is located on the left hand side.
INITIAL LENGTH OF TENANCY
6 months
Energy rating - D
Fenland District Council Tax band - A
PORCH
Door leading into living room.
LIVING ROOM
3.76m (12'4") x 3.56m (11'8")
Window to front, stairs rising to first floor.
KITCHEN / DINING ROOM
3.56m (11'8") max. x 3.56m (11'8")
Fitted with wall and base units housing single electric oven and four ring gas hob with extractor over, plumbing for washing machine, space for fridge, storage cupboard, wall mounted gas boiler, window to rear, door out to garden.
FIRST FLOOR
BEDROOM 1
3.99m (13'1") x 3.50m (11'6") max.
Window to front, wardrobes.
BEDROOM 2
2.19m (7'2") x 2.08m (6'10")
Window to rear.
BATHROOM
Fitted with a three piece suite comprising: Panelled bath with mains shower over, low level WC and hand wash basin. Airing cupboard, window to rear.
OUTSIDE
Both the front and rear gardens are laid to lawn. The rear garden also has a storage shed, patio areas and rear pedestrian access which leads to the parking area.
SERVICES
Mains gas, electricity, water and drainage.
DIRECTIONS
Proceed round into Park Street and turn right into Huntingdon Road. Take the first right into Clare Street and the second right into Haighs Close. The property is located on the left hand side.
INITIAL LENGTH OF TENANCY
6 months
Energy rating - D
Fenland District Council Tax band - A
Council tax
First listed
2 weeks agoEnergy Performance Certificate
Haighs Close, Chatteris
Haighs Close, Chatteris - Streetview
DISCLAIMER: Property descriptions and related information displayed on this page are marketing materials provided by Ellis Winters - Chatteris. Placebuzz does not warrant or accept any responsibility for the accuracy or completeness of the property descriptions or related information provided here and they do not constitute property particulars. Please contact Ellis Winters - Chatteris for full details and further information.





