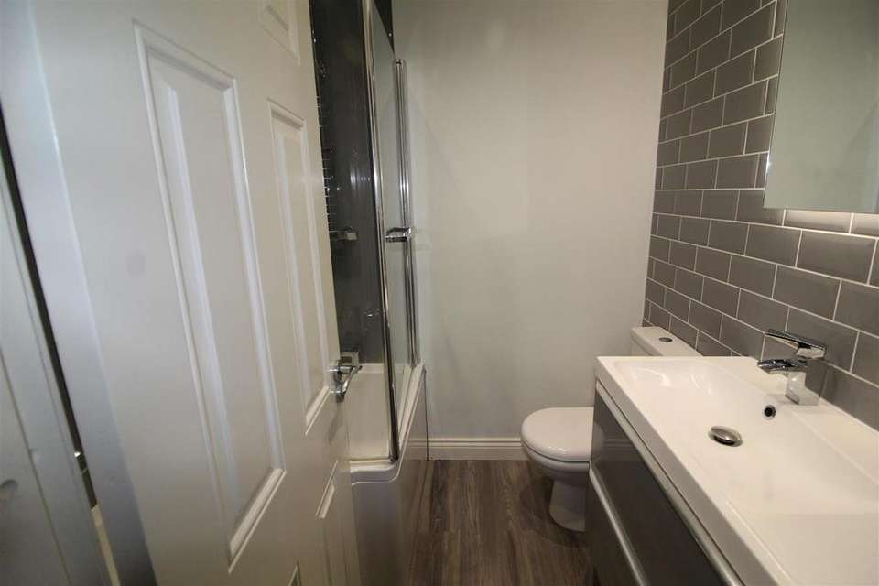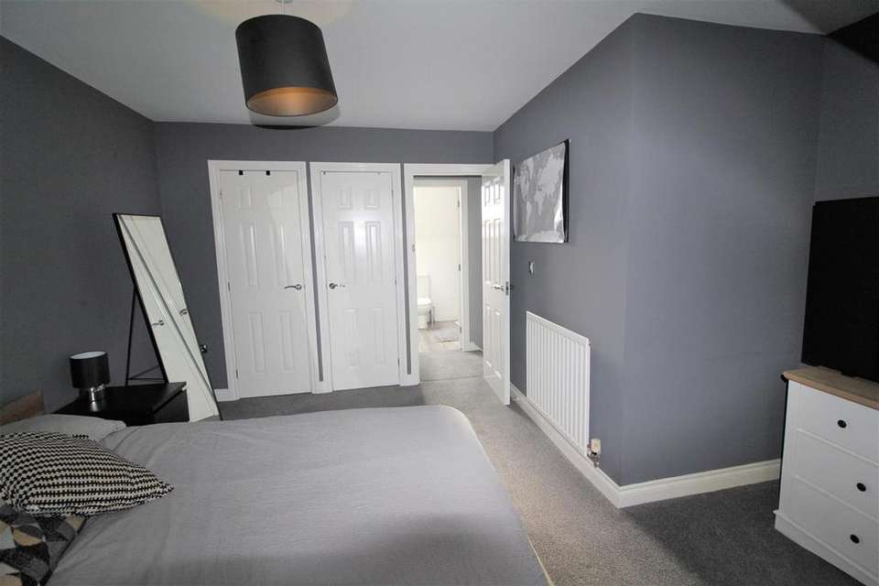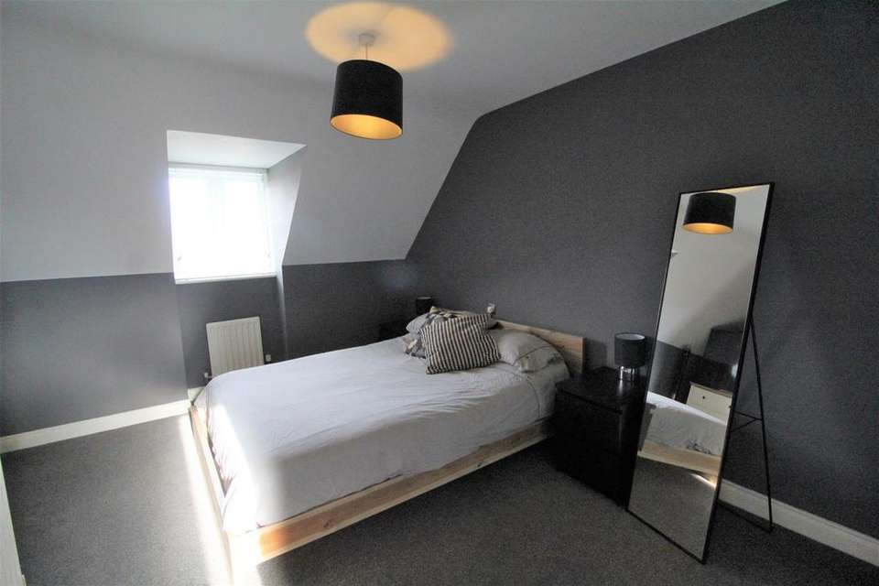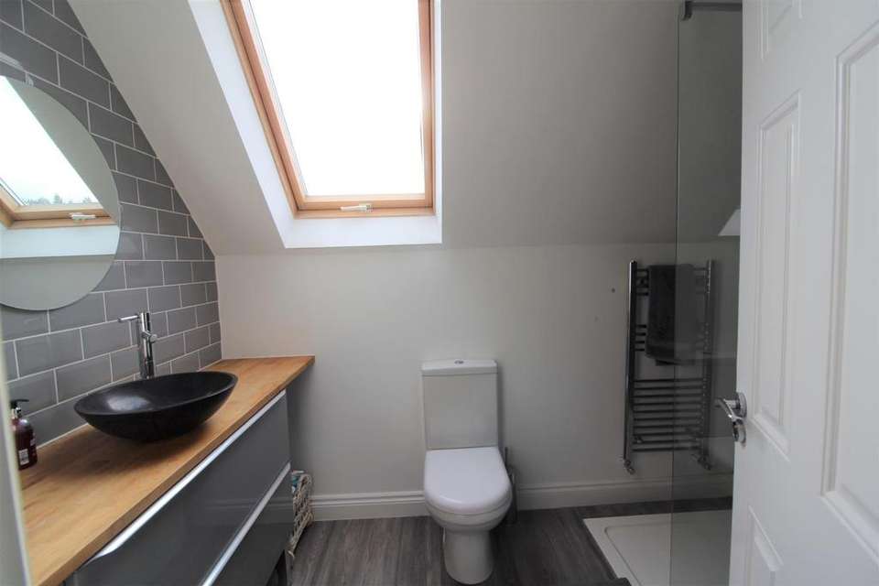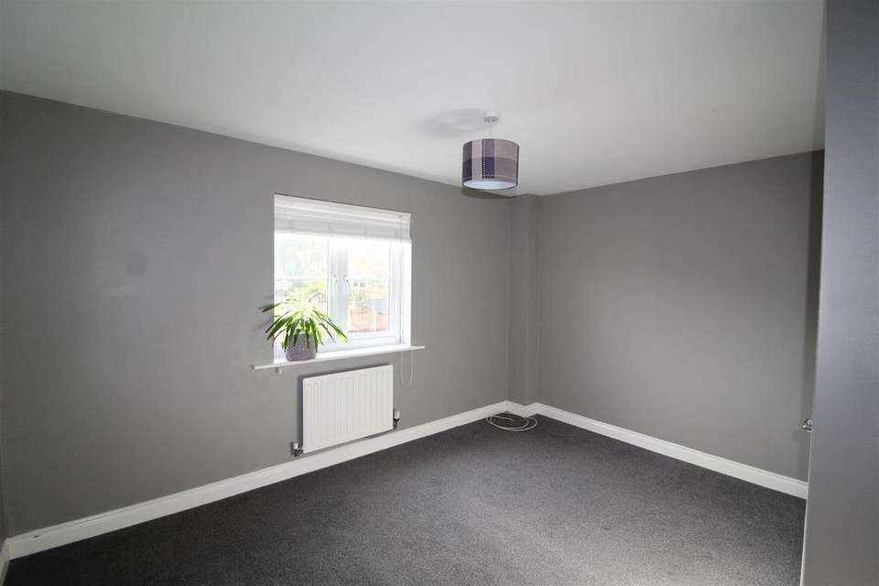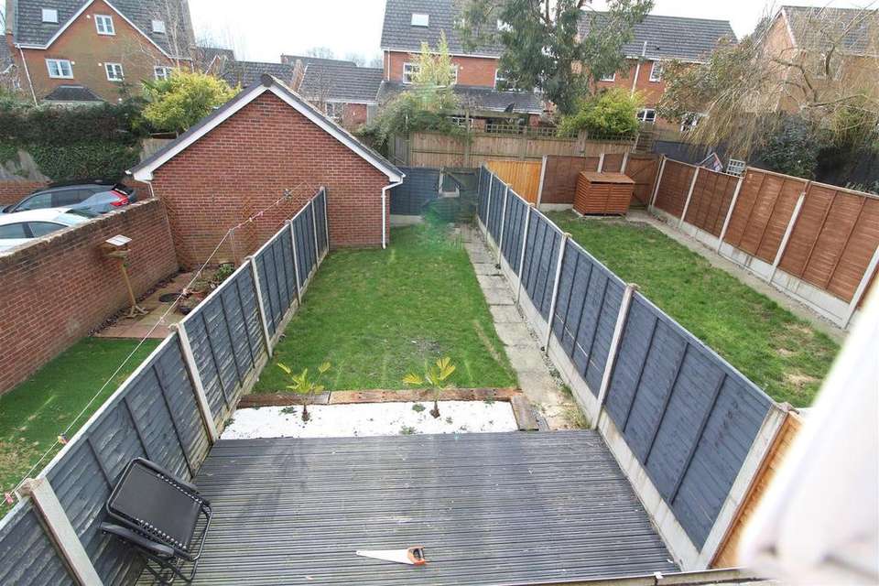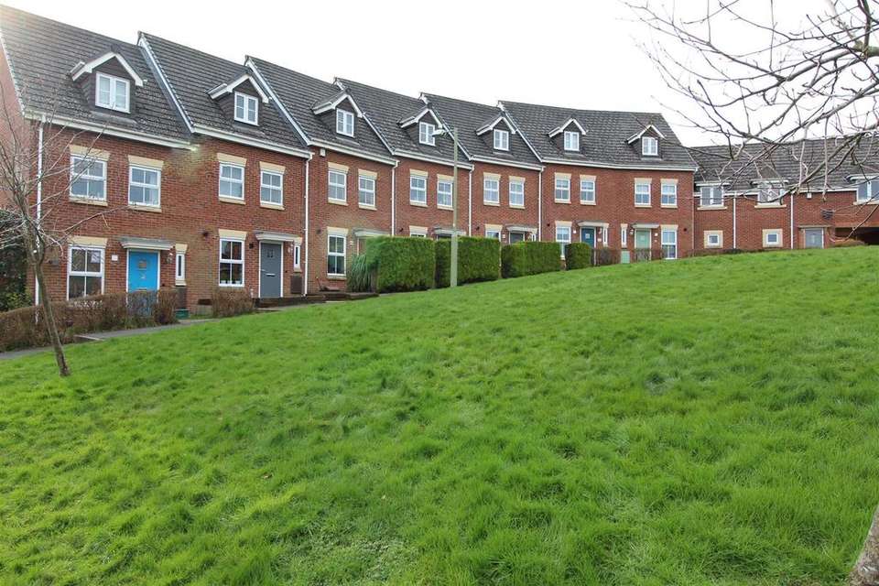3 bedroom town house to rent
Upper Well Close, Oswestryterraced house
bedrooms
Property photos
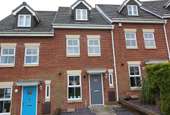
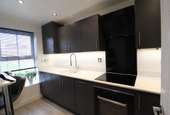
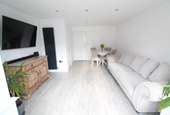
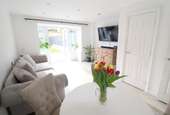
+7
Property description
AVALIBLE TO LET JULY - A superb modern three storey town house situated in a sought after location. The property has uPVC double glazing and gas fired central heating and the accommodation which has been decorated to a high standard throughout briefly comprises: Hallway, Cloaks WC, Kitchen, Lounge/ Dining Room to the ground floor with two double Bedrooms to the first floor and Bathroom and to the second floor Master Bedroom and Shower Room. Outside is an enclosed rear entertaining garden and single Garage. Available soon. EPC Rating C.
Hallway - With composite entrance door, wood laminate flooring, radiator, inset lighting, storage cupboard and smoke alarm.
Cloaks Wc - With low flush WC, vanity unit with wash basin, radiator. Obscured uPVC double glazed window to the front, tiled flooring and electric fuse box.
Kitchen - 3.79m x 2.09m (12'5" x 6'10") - Fitted with a range of base, wall and drawer units with work surface over, breakfast bar, sink unit, integrated dishwasher and integrated electric oven with gas hob and extractor over. Tiled flooring, space for tall fridge freezer, space and plumbing for washing machine, radiator, inset lighting and uPVC double glazed window to the front.
Lounge/Dining Room - 5.27m into bay x 5.31m max (17'3" into bay x 17'5" - With wood laminate flooring, inset lighting, radiator. television aerial, under stairs storage cupboard. UPVC double glazed bay windows and French patio doors opening onto Garden.
Stairs from Hallway lead to:
First Floor Landing - With radiator, carpet flooring. Doors to Bedrooms two and three and Bathroom.
Bedroom Two - 3.2m x 5.2m (10'5" x 17'0") - UPVC double glazed window to the rear, carpet flooring, radiator
Bedroom Three - 4.19m x 2.66m (13'8" x 8'8") - Two double glazed windows to the front, carpet flooring, radiator.
Family Bathroom - 4.19m x 2.66m (13'8" x 8'8") - Fitted with a modern suite comprising panel bath with mixer tap and shower attachment, vanity unit with wash basin, mirror with cupboard and shelving, low flush WC, tiled splash backs, wood flooring, extractor fan, inset lighting , chrome heated towel rail.
Second Floor Landing - With carpet flooring. Door to Shower Room, door to:
Master Bedroom - 4.24m max x 3.92m (13'10" max x 12'10") - With carpet flooring, radiator, double glazed window to the front.
Shower Room - Fitted with a suite comprising tiled shower cubicle and glass screen, vanity unit housing wash basin, tiled splash backs, tiled flooring, extractor fan, inset lighting and Velux window.
Outside - To the front of the property is a pathway leading to the entrance door. To the rear is an enclosed garden laid to lawn with borders with a variety of shrubs and paved patio area.
Garage - With up and over door.
Fees - Holding Deposit £190.38 (One weeks rent to reserve the property which will be withheld if any relevant person (including guarantor) withdraw from the tenancy, fail a Right to Rent check, provide materially significant false or misleading information, or fail to sign their tenancy agreement (and/or Deed of Guarantee) within 15 calendar days (or other deadline as mutually agreed in writing).
Tenancy Deposit £951.92 (5 weeks rent)
First Months Rent in advance £825.00
Hallway - With composite entrance door, wood laminate flooring, radiator, inset lighting, storage cupboard and smoke alarm.
Cloaks Wc - With low flush WC, vanity unit with wash basin, radiator. Obscured uPVC double glazed window to the front, tiled flooring and electric fuse box.
Kitchen - 3.79m x 2.09m (12'5" x 6'10") - Fitted with a range of base, wall and drawer units with work surface over, breakfast bar, sink unit, integrated dishwasher and integrated electric oven with gas hob and extractor over. Tiled flooring, space for tall fridge freezer, space and plumbing for washing machine, radiator, inset lighting and uPVC double glazed window to the front.
Lounge/Dining Room - 5.27m into bay x 5.31m max (17'3" into bay x 17'5" - With wood laminate flooring, inset lighting, radiator. television aerial, under stairs storage cupboard. UPVC double glazed bay windows and French patio doors opening onto Garden.
Stairs from Hallway lead to:
First Floor Landing - With radiator, carpet flooring. Doors to Bedrooms two and three and Bathroom.
Bedroom Two - 3.2m x 5.2m (10'5" x 17'0") - UPVC double glazed window to the rear, carpet flooring, radiator
Bedroom Three - 4.19m x 2.66m (13'8" x 8'8") - Two double glazed windows to the front, carpet flooring, radiator.
Family Bathroom - 4.19m x 2.66m (13'8" x 8'8") - Fitted with a modern suite comprising panel bath with mixer tap and shower attachment, vanity unit with wash basin, mirror with cupboard and shelving, low flush WC, tiled splash backs, wood flooring, extractor fan, inset lighting , chrome heated towel rail.
Second Floor Landing - With carpet flooring. Door to Shower Room, door to:
Master Bedroom - 4.24m max x 3.92m (13'10" max x 12'10") - With carpet flooring, radiator, double glazed window to the front.
Shower Room - Fitted with a suite comprising tiled shower cubicle and glass screen, vanity unit housing wash basin, tiled splash backs, tiled flooring, extractor fan, inset lighting and Velux window.
Outside - To the front of the property is a pathway leading to the entrance door. To the rear is an enclosed garden laid to lawn with borders with a variety of shrubs and paved patio area.
Garage - With up and over door.
Fees - Holding Deposit £190.38 (One weeks rent to reserve the property which will be withheld if any relevant person (including guarantor) withdraw from the tenancy, fail a Right to Rent check, provide materially significant false or misleading information, or fail to sign their tenancy agreement (and/or Deed of Guarantee) within 15 calendar days (or other deadline as mutually agreed in writing).
Tenancy Deposit £951.92 (5 weeks rent)
First Months Rent in advance £825.00
Council tax
First listed
Over a month agoUpper Well Close, Oswestry
Upper Well Close, Oswestry - Streetview
DISCLAIMER: Property descriptions and related information displayed on this page are marketing materials provided by Richmond Harvey - Oswestry. Placebuzz does not warrant or accept any responsibility for the accuracy or completeness of the property descriptions or related information provided here and they do not constitute property particulars. Please contact Richmond Harvey - Oswestry for full details and further information.





