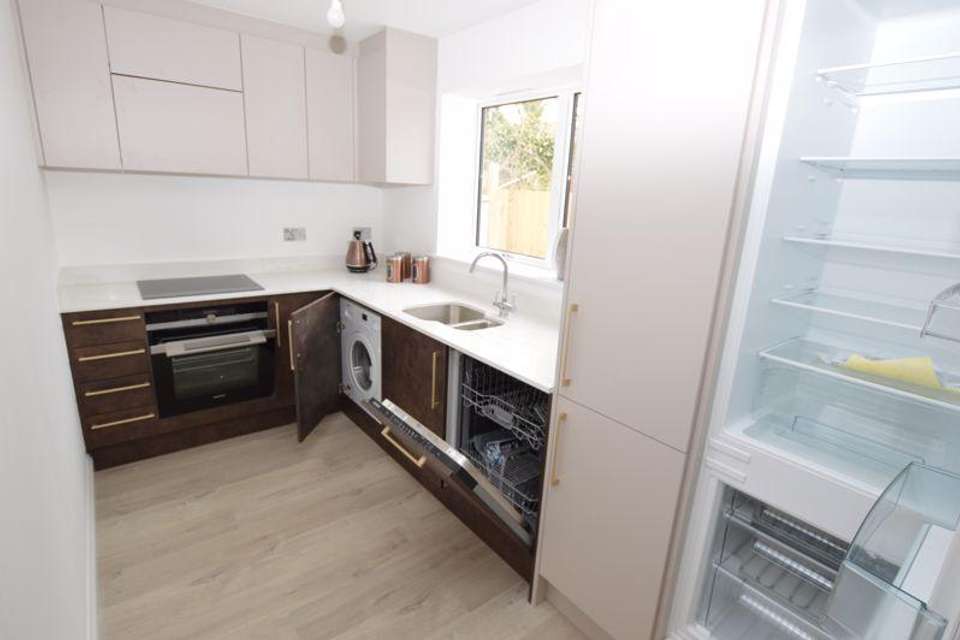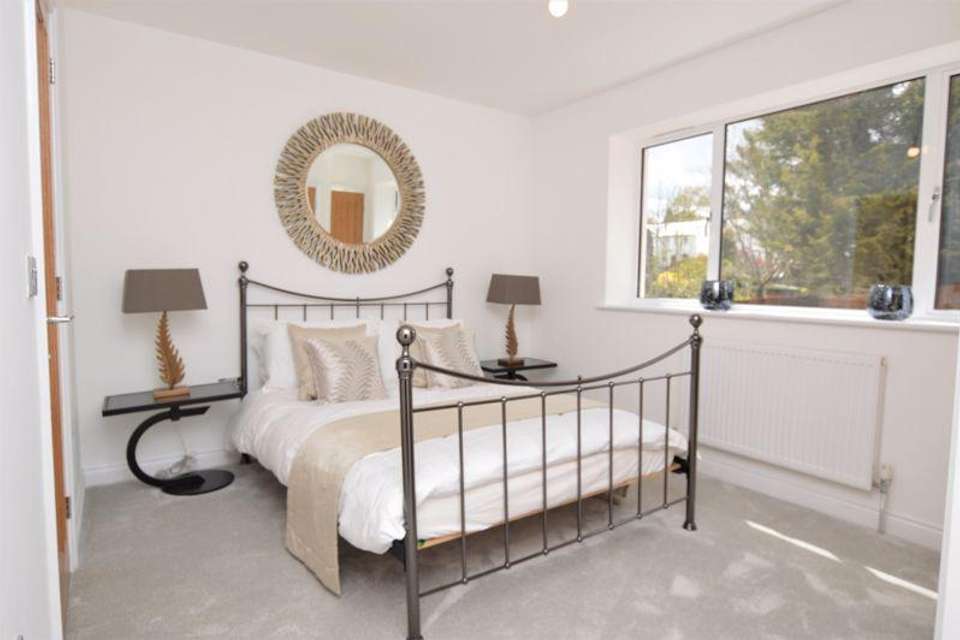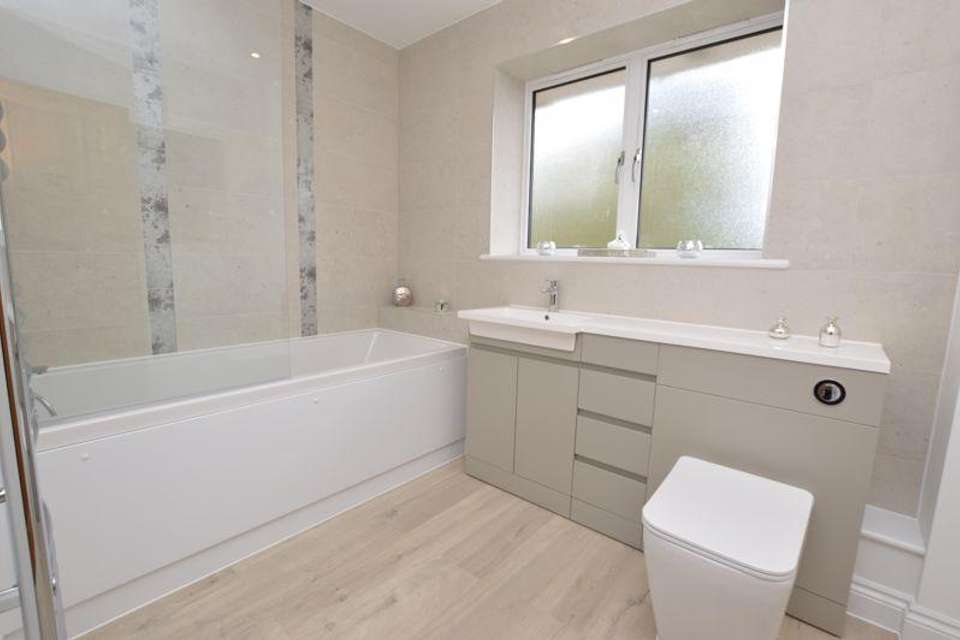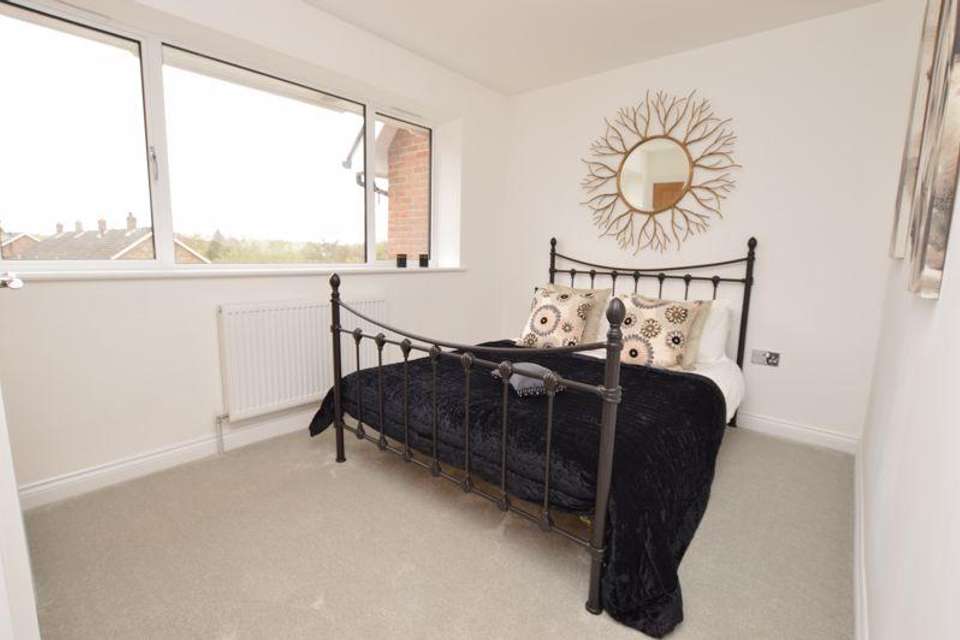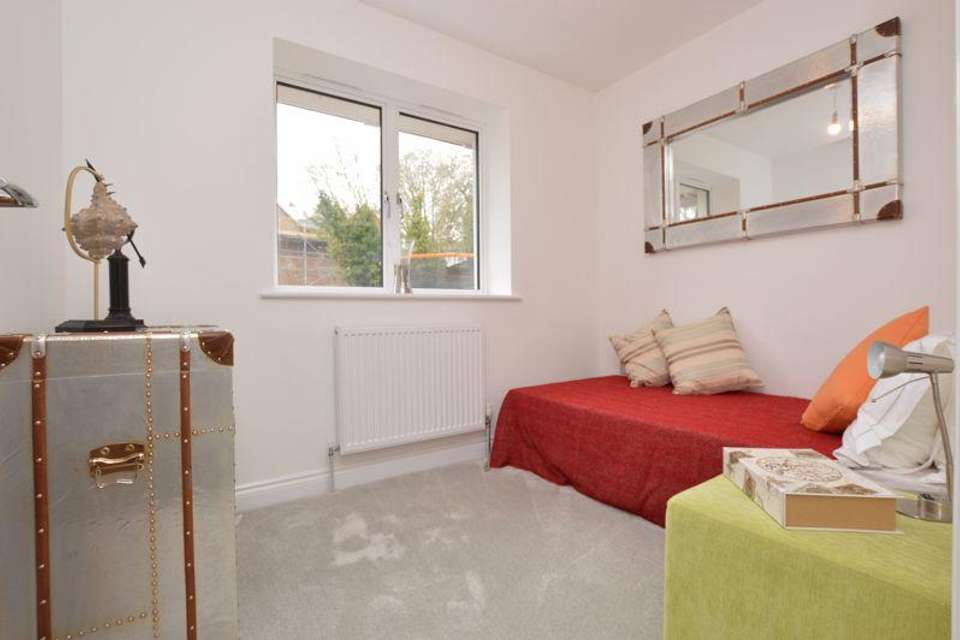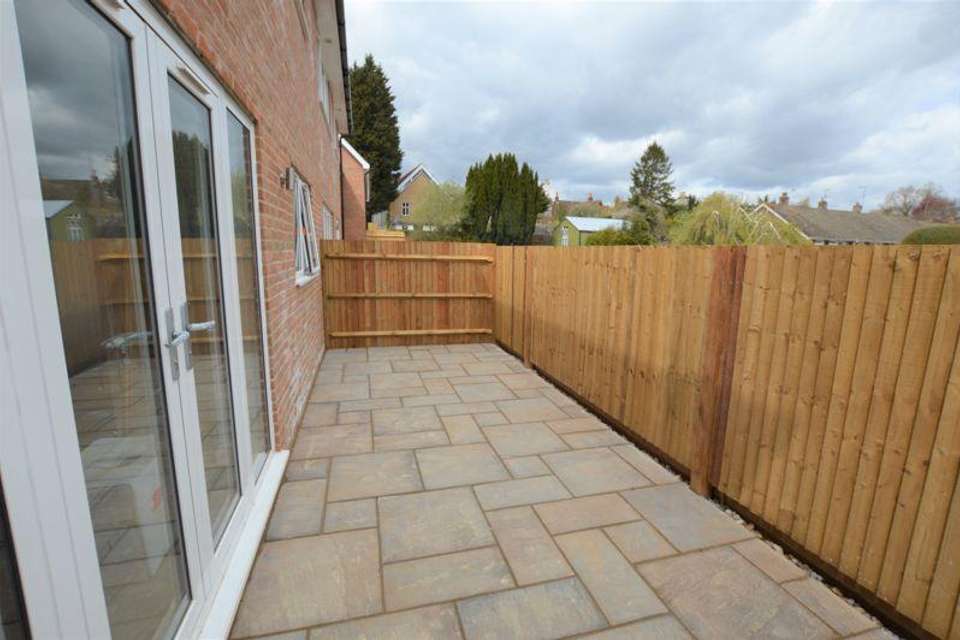3 bedroom terraced house to rent
3 Bedroom House with Parking, Birling Road, Tunbridge Wellsterraced house
bedrooms
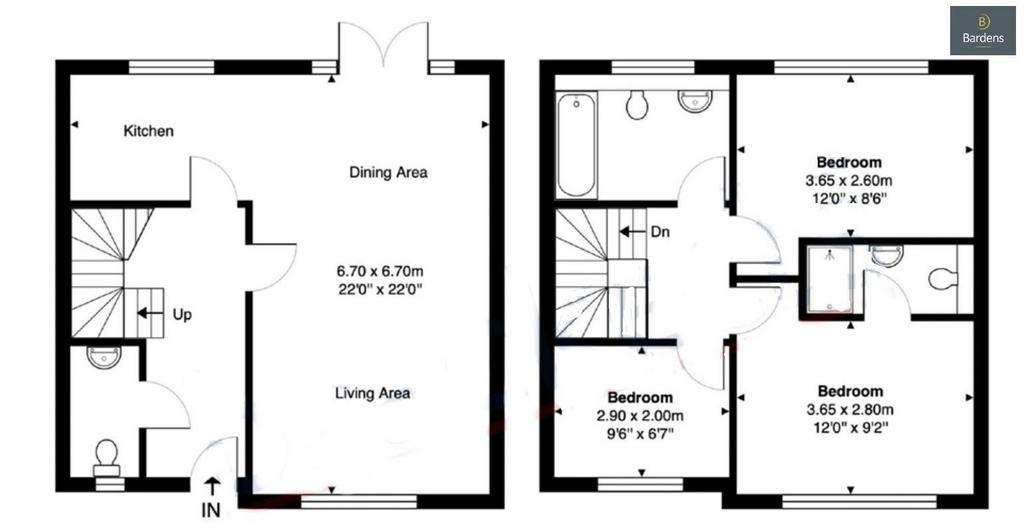
Property photos

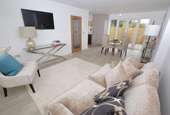
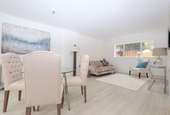
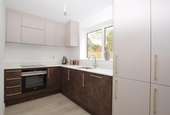
+6
Property description
This modern house comes with open plan dual aspect living-dining room with underfloor heating. The fully fitted kitchen has integrated appliances including fridge freezer, washing machine and dishwasher. The downstairs layout also benefits from a cloakroom WC. The master bedroom has an en suite shower room and fitted wardrobes. There is also a modern family bathroom with full length bath with shower over, and two further bedrooms. Outside there is an enclosed rear patio garden that is ideal for outside entertaining. Gas central heating, double glazing throughout, EPC band B. Fibre optic broadband. Allocated parking space in quiet cul-de-sac. Viewing highly recommended.
Open Plan Living Room
The dual aspect open plan living-dining room has patio doors that open onto the garden. The room has wood effect laminate flooring, underfloor heating and TV point.
Modern Kitchen - 9' 10'' x 6' 5'' (3m x 1.95m)
The modern kitchen has integrated appliances including a washing machine, full height fridge freezer and dishwasher. There is a fan oven and electric hob, along with a one and a half bowl kitchen sink with mixer tap. A good range of wall and base kitchen cupboards provide plenty of storage.
Downstairs Cloakroom WC
There is a modern downstairs cloakroom WC with heated towel rail.
Master Bedroom - 12' 5'' x 11' 6'' (3.78m x 3.5m)
The master bedroom has a double glazed window that overlooks the front of the property. The room has a radiator with thermostatic valve, a fitted wardrobe and a TV point.
Master Bedroom En Suite
The master bedroom en suite shower room has a walk in shower, a WC, stainless steel heated towel rail, and a wall mounted basin with mixer tap and storage cupboard underneath.
Double Bedroom 2 - 12' 5'' x 8' 5'' (3.78m x 2.56m)
The second double bedroom has a double glazed window that overlooks the rear patio garden and a radiator with thermostatic valve. The room also has a fitted wardrobe and TV point.
Family Bathroom - 9' 3'' x 6' 4'' (2.82m x 1.92m)
The modern family bathroom has a full length bath with shower over. There is a wall mounted basin with mixer tap and storage underneath, a WC and a stainless steel heated towel rail.
Bedroom 3 - 9' 2'' x 6' 7'' (2.8m x 2m)
Bedroom three has a double glazed window that overlooks the front of the property and a radiator with thermostatic valve.
Rear Patio Garden
Double French doors from the living room open onto an enclosed patio garden that is ideal for outside entertaining.
Allocated Parking
The property comes with an allocated parking space.
Location
Hidden Mews is a quiet cu-de-sac off Birling Road in Tunbridge Wells. Sainsbury's supermarket is a 3 minute drive away, and The Bull pub on the Frant Road is a two minute stroll around the corner. Tunbridge Wells mainline station with it's train services to London and the South coast is a mile away. The Pantiles with it's range of shops, restaurants and cafes is less than a mile away.
EPC and Council Tax
Energy Performance Certificate band B. Tunbridge Wells council tax band E, £2607.72 for 2023-24.
Council Tax Band: E
Open Plan Living Room
The dual aspect open plan living-dining room has patio doors that open onto the garden. The room has wood effect laminate flooring, underfloor heating and TV point.
Modern Kitchen - 9' 10'' x 6' 5'' (3m x 1.95m)
The modern kitchen has integrated appliances including a washing machine, full height fridge freezer and dishwasher. There is a fan oven and electric hob, along with a one and a half bowl kitchen sink with mixer tap. A good range of wall and base kitchen cupboards provide plenty of storage.
Downstairs Cloakroom WC
There is a modern downstairs cloakroom WC with heated towel rail.
Master Bedroom - 12' 5'' x 11' 6'' (3.78m x 3.5m)
The master bedroom has a double glazed window that overlooks the front of the property. The room has a radiator with thermostatic valve, a fitted wardrobe and a TV point.
Master Bedroom En Suite
The master bedroom en suite shower room has a walk in shower, a WC, stainless steel heated towel rail, and a wall mounted basin with mixer tap and storage cupboard underneath.
Double Bedroom 2 - 12' 5'' x 8' 5'' (3.78m x 2.56m)
The second double bedroom has a double glazed window that overlooks the rear patio garden and a radiator with thermostatic valve. The room also has a fitted wardrobe and TV point.
Family Bathroom - 9' 3'' x 6' 4'' (2.82m x 1.92m)
The modern family bathroom has a full length bath with shower over. There is a wall mounted basin with mixer tap and storage underneath, a WC and a stainless steel heated towel rail.
Bedroom 3 - 9' 2'' x 6' 7'' (2.8m x 2m)
Bedroom three has a double glazed window that overlooks the front of the property and a radiator with thermostatic valve.
Rear Patio Garden
Double French doors from the living room open onto an enclosed patio garden that is ideal for outside entertaining.
Allocated Parking
The property comes with an allocated parking space.
Location
Hidden Mews is a quiet cu-de-sac off Birling Road in Tunbridge Wells. Sainsbury's supermarket is a 3 minute drive away, and The Bull pub on the Frant Road is a two minute stroll around the corner. Tunbridge Wells mainline station with it's train services to London and the South coast is a mile away. The Pantiles with it's range of shops, restaurants and cafes is less than a mile away.
EPC and Council Tax
Energy Performance Certificate band B. Tunbridge Wells council tax band E, £2607.72 for 2023-24.
Council Tax Band: E
Council tax
First listed
Over a month ago3 Bedroom House with Parking, Birling Road, Tunbridge Wells
3 Bedroom House with Parking, Birling Road, Tunbridge Wells - Streetview
DISCLAIMER: Property descriptions and related information displayed on this page are marketing materials provided by Bardens Estates - Tunbridge Wells. Placebuzz does not warrant or accept any responsibility for the accuracy or completeness of the property descriptions or related information provided here and they do not constitute property particulars. Please contact Bardens Estates - Tunbridge Wells for full details and further information.





