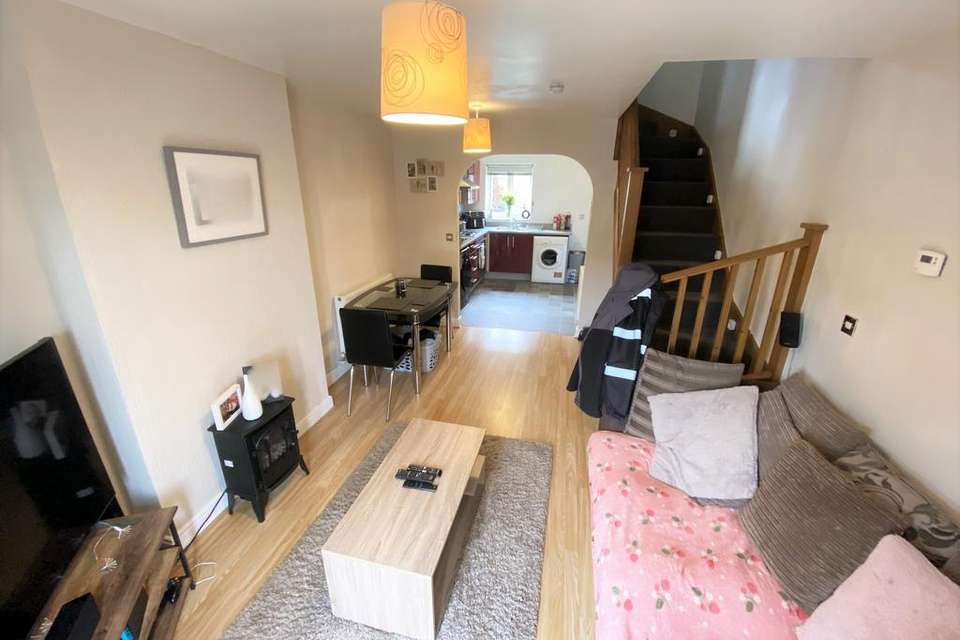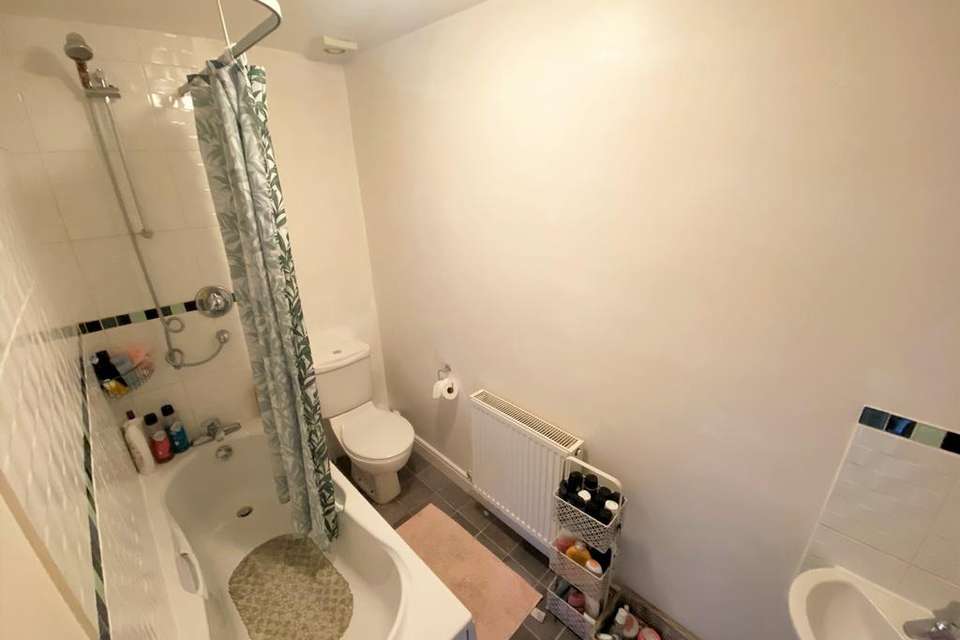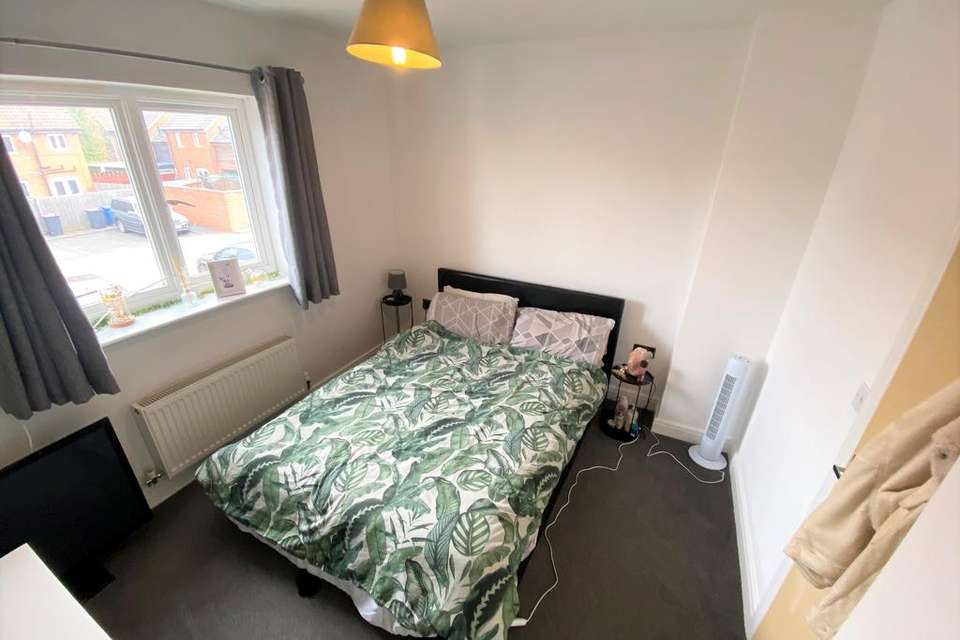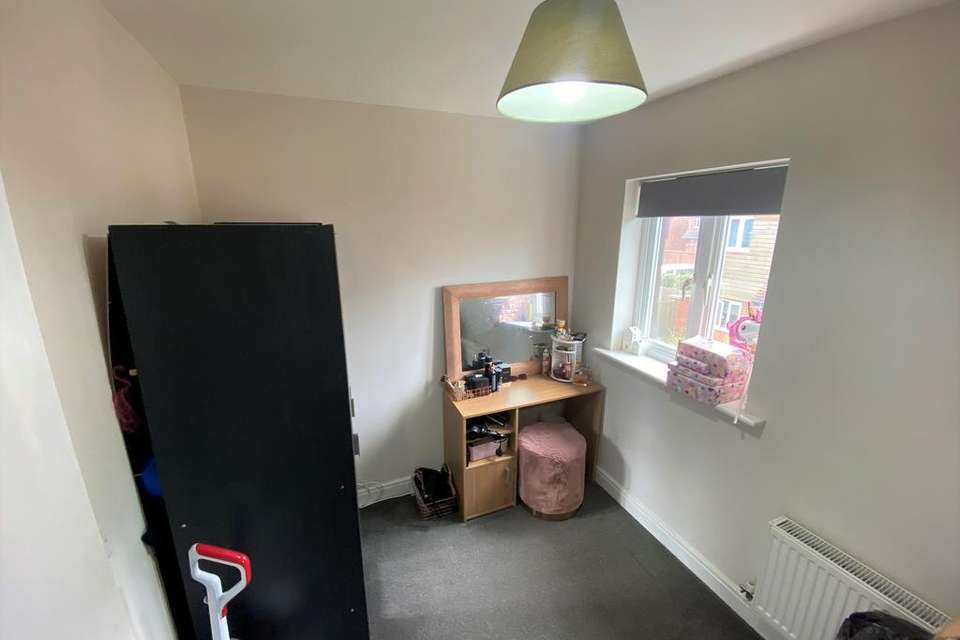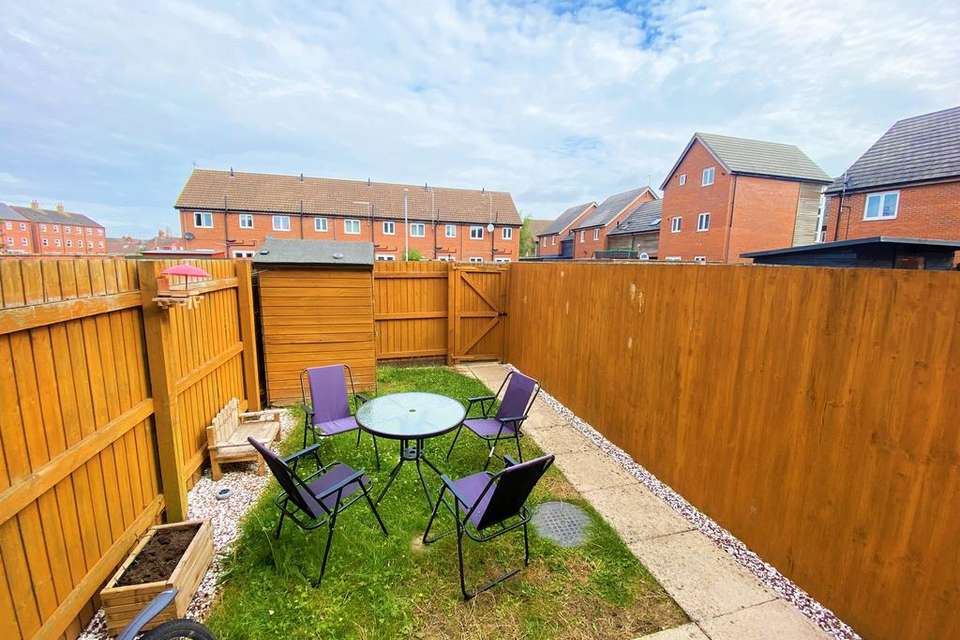2 bedroom terraced house to rent
Boston, PE21terraced house
bedrooms
Property photos
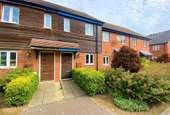
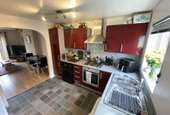
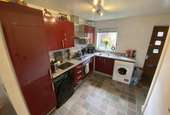
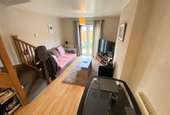
+5
Property description
Entrance leading to open plan living area comprising kitchen and lounge.
Kitchen: 10'5" x 10'2" (3.2m x 3.1m). With range of wall and base units, stainless steel sink with mixer tap. Integrated gas hob with extractor over and tiled splash back, built in electric oven. Plumbing for washing machine and space for fridge-freezer. Vinyl to floor.
WC located off kitchen comprising WC and hand basin. Vinyl to floor.
Lounge: 15'5" x 10'9" (4.7m x 3.3m). With French doors leading to garden and stairs to first floor. TV and telephone points, laminate to floor.
Stairs and landing with carpet to floor. Airing cupboard on landing housing boiler.
Bathroom: With white 3 piece suite comprising bath with mains fed shower over, tiled splash back and shower curtain. Hand basin and WC. Vinyl to floor.
Bedroom 1: 10'9" 9'2" (3.3m x 2.8m). Double to rear with carpet to floor.
Bedroom 2: 10'5" x 6'2" (3.2m x 2.1m). Single to front with carpet to floor.
Gas central heating and double glazing throughout.
External:
Small front garden with mature shrubs.
Fully enclosed rear garden mainly lawned with patio area and shed. Gate leading to parking space. EPC rating: C.
Kitchen: 10'5" x 10'2" (3.2m x 3.1m). With range of wall and base units, stainless steel sink with mixer tap. Integrated gas hob with extractor over and tiled splash back, built in electric oven. Plumbing for washing machine and space for fridge-freezer. Vinyl to floor.
WC located off kitchen comprising WC and hand basin. Vinyl to floor.
Lounge: 15'5" x 10'9" (4.7m x 3.3m). With French doors leading to garden and stairs to first floor. TV and telephone points, laminate to floor.
Stairs and landing with carpet to floor. Airing cupboard on landing housing boiler.
Bathroom: With white 3 piece suite comprising bath with mains fed shower over, tiled splash back and shower curtain. Hand basin and WC. Vinyl to floor.
Bedroom 1: 10'9" 9'2" (3.3m x 2.8m). Double to rear with carpet to floor.
Bedroom 2: 10'5" x 6'2" (3.2m x 2.1m). Single to front with carpet to floor.
Gas central heating and double glazing throughout.
External:
Small front garden with mature shrubs.
Fully enclosed rear garden mainly lawned with patio area and shed. Gate leading to parking space. EPC rating: C.
Council tax
First listed
2 weeks agoBoston, PE21
Boston, PE21 - Streetview
DISCLAIMER: Property descriptions and related information displayed on this page are marketing materials provided by Belvoir - Boston. Placebuzz does not warrant or accept any responsibility for the accuracy or completeness of the property descriptions or related information provided here and they do not constitute property particulars. Please contact Belvoir - Boston for full details and further information.





