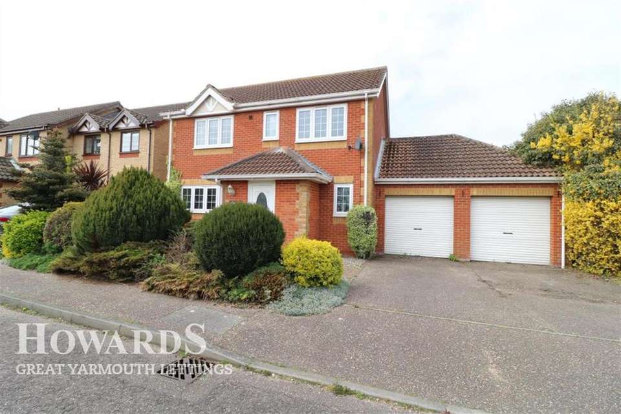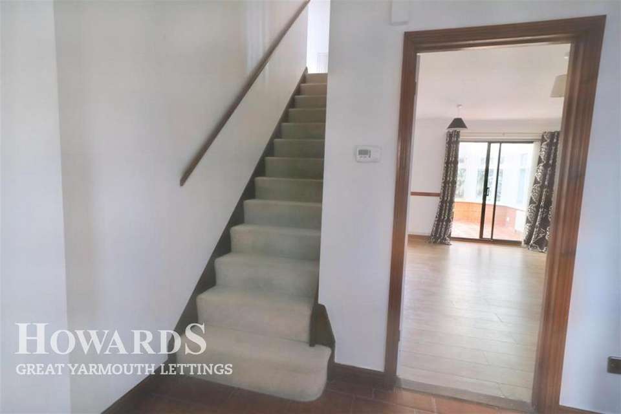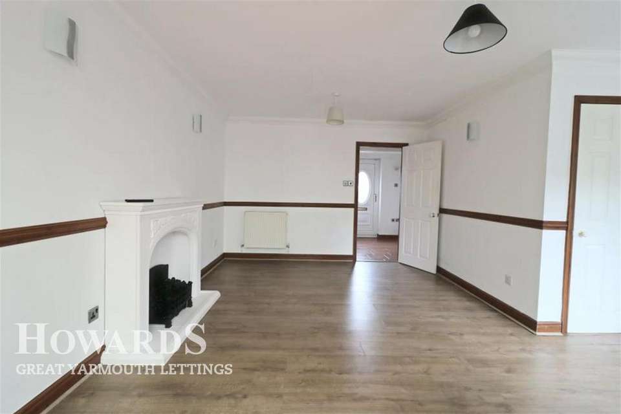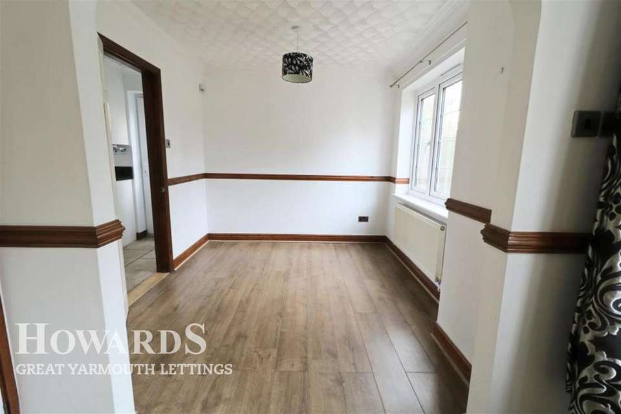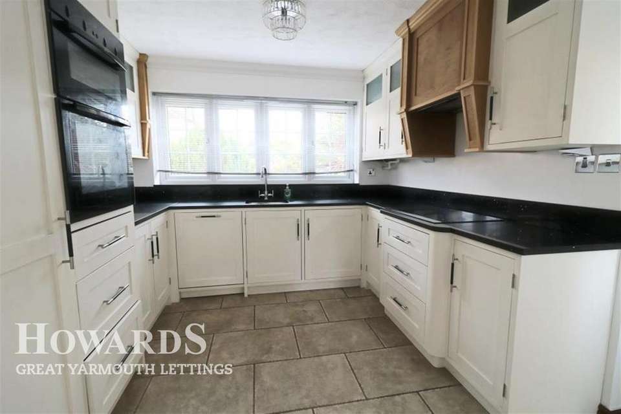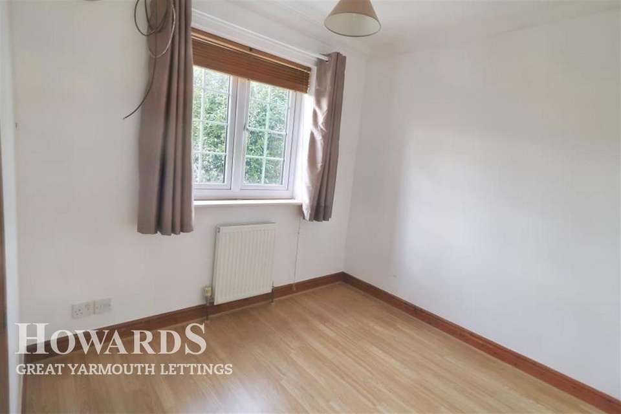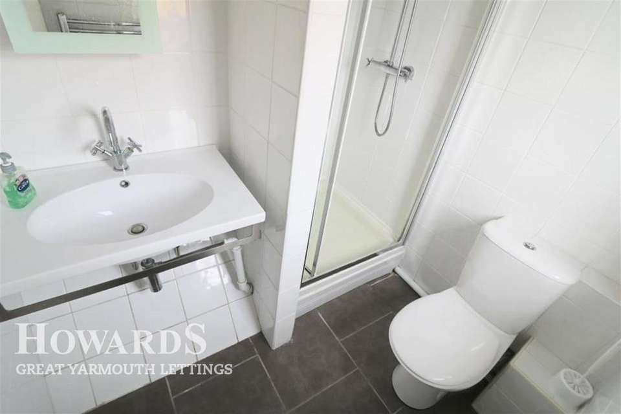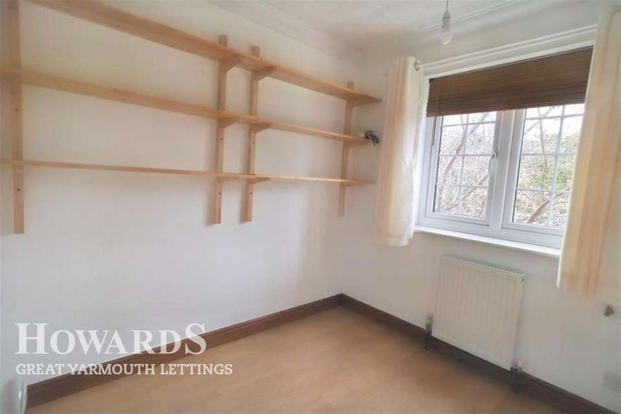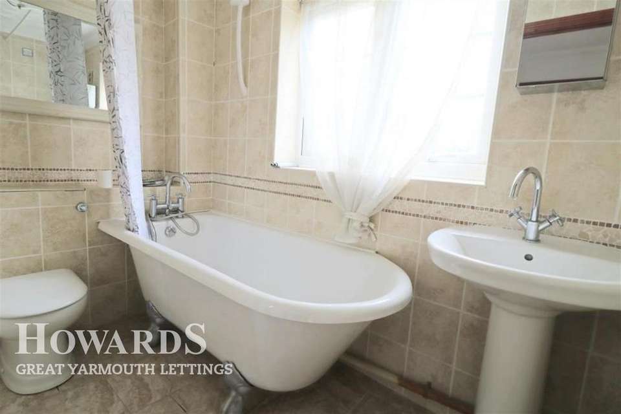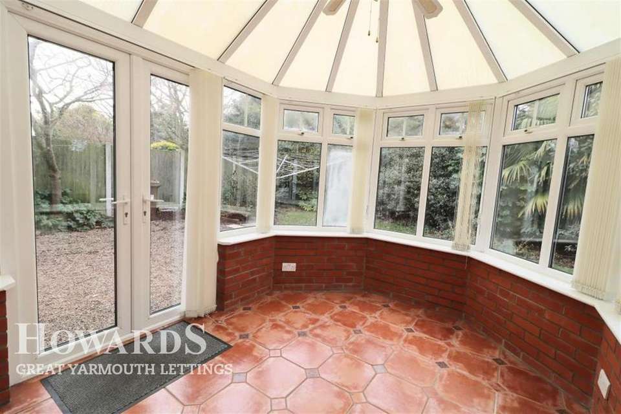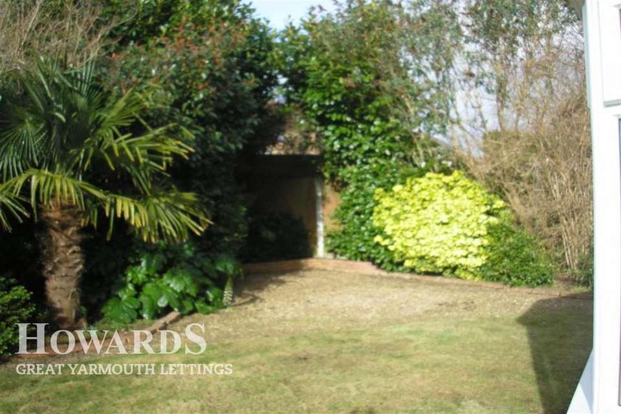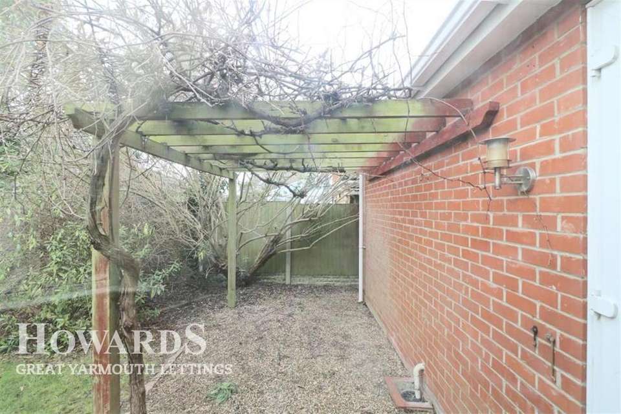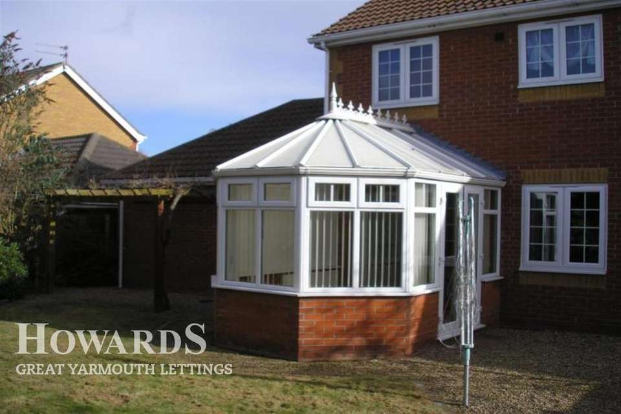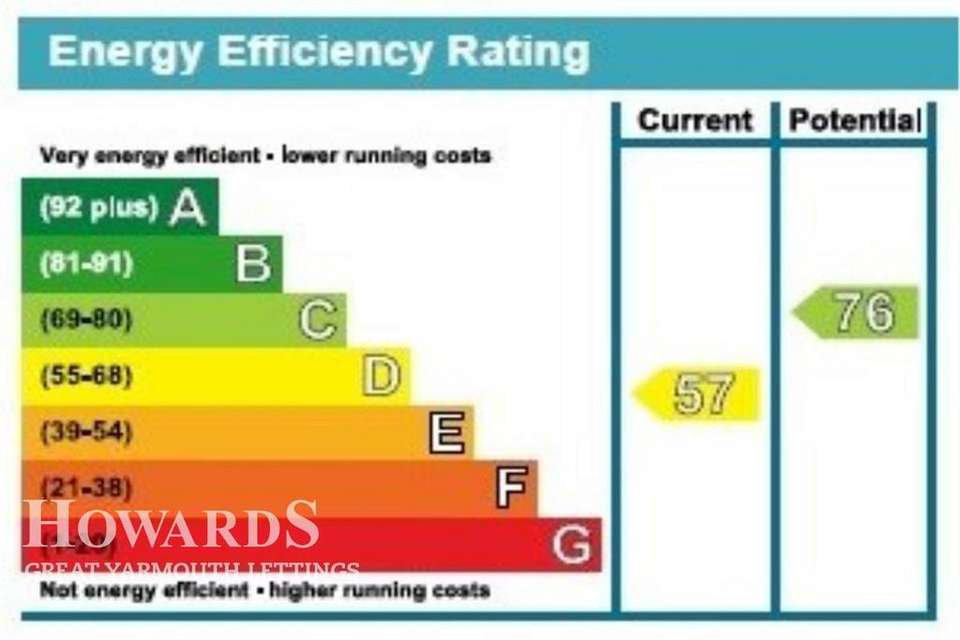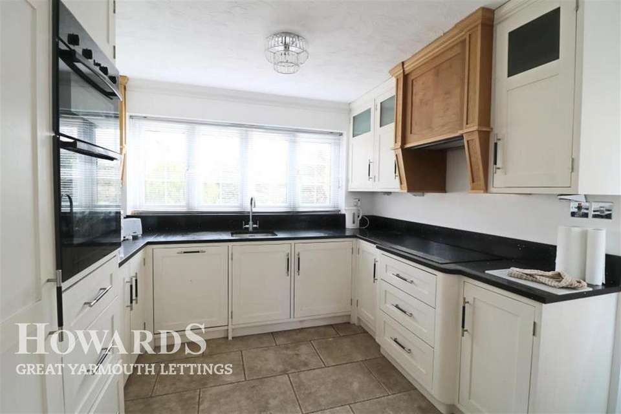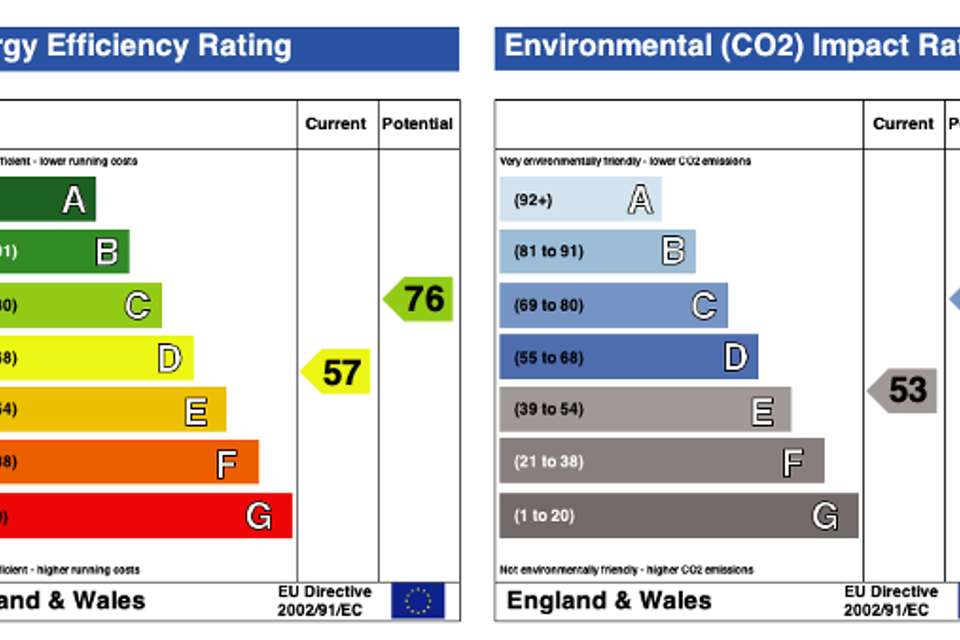£1,650pcm
4 bedroom detached house to rent
St Clement MewsProperty description
Ideal for company or executive, this 4 bedroom detached home is well presented throughout with a host of features including; Master bedroom with En-suite, double garage, drive and conservatory. AVAILABLE MID APRIL
Description, the landlord can provide a gardener for £50per month (terms apply);
Entrance Hall
Upvc Double glazed entrance door to entrance hall with ceramic tiled flooring, stairs to first floor landing, small double radiator, built in cloaks cupboard with internal shelving and alarm control panel.
Ground Floor Cloakroom
Ceramic tiled floor, Upvc double glazed window, radiator, low level wc, wall mounted hand wash basin,
Lounge/Diner
15'7 (4.75m) x 11'2 (3.4m) Conservatory additional Area
Lounge Area, Wood laminate flooring, White feature fire place, Coal affect electric fire, sliding double glazed patio doors leading into conservatory.
Conservatory 11'3 (3.43m) x 8'4 (2.54m)
From the lounge doors into the conservatory, ceramic tiled flooring, Upvc double glazed windows and French doors, poly carbonated pocketed roof, double radiator, and fan light unit.
Dining Area 9'9 (2.97m) x 8'8 (2.64m), Additional area leading through to dining room, double glazed window, radiator, door to large under stair storage cupboard. Archway leading into Dining area, Wood laminate flooring further rear facing Upvc double glazed window, further double radiator and from the dining room, glazed door leading into
Kitchen 10'9 (3.28m) x 9'9 (2.97m)
Ceramic tiled flooring, front facing Upvc double glazed window, side facing Upvc entrance door, kitchen as fully fitted units with black sparkle granite work tops, stainless steel insert sink with mixer tap, range of hand built kitchen units, incorporating range of base cupboards, matching wall cupboards with internal lighting and under lighting, tall unit with drawers that houses Neff double cooker and fitted in the worktop Neff induction hob unit, built in tall fridge freezer, heated towel rail, built in dish washer
NB Plumbing and connection for washing machine.
Hall
From the hall stairs to first floor landing, fitted carpet, radiator, built in airing cupboard with insulated hot water cylinder, slatted shelving and electric immersion heater
Landing
Bedroom one, Wood laminate flooring, front facing Upvc double glazed window, radiator, and from internal door to
En Suite Shower Room
Ceramic tiled flooring, front facing Upvc double glazed window, built in shower cubical with power shower, glass paneled door, wall mounted wash basin, low level WC, heated towel rail and room fully tiled.
Bedroom Two 9'6 (2.9m) Additional Area into alcove (with wardrobes) x 8'0 (2.44m) Additional Area into door way
Wood laminate flooring, front facing Upvc double glazed window, radiator, wardrobe units with middle and end shelves.
From the landing
Bedroom Three 8'4 (2.54m) x 8'1 (2.46m)
Rear facing Upvc double glazed window, radiator, wood laminate flooring.
Bedroom Four 7'8 (2.34m) x 7'3 (2.21m)
Wood laminate flooring, Rear facing Upvc double glazed window, radiator and wall shelving.
Family Bathroom
Ceramic tiled flooring, rear facing Upvc double glazed window, bathroom suite comprises of rolled edge bath with mixer tap and spray head fitting, low level WC with concealed cistern, pedestal wash basin with mixer tap, heated towel rail, shaver socket, extractor vent, walls fully tiled.
Double Garage 18'3 (5.56m) x 16'9 (5.11m)
Attached to the side of the property, large double garage, concrete floor, two front roller doors, rear Upvc double glazed access door, internal shelving to the rear of the garage and plumbing and connection for washing machine.
This property is available with a Deposit Free option which means that instead of paying a traditional five weeks security deposit, you pay a fee of one weeks rent + VAT (subject to a minimum of £120 + VAT) to become a member of a deposit free renting scheme which significantly reduces the up-front costs. This fee is non-refundable and is not a deposit so cannot be used towards covering the cost of any future damage.
Description, the landlord can provide a gardener for £50per month (terms apply);
Entrance Hall
Upvc Double glazed entrance door to entrance hall with ceramic tiled flooring, stairs to first floor landing, small double radiator, built in cloaks cupboard with internal shelving and alarm control panel.
Ground Floor Cloakroom
Ceramic tiled floor, Upvc double glazed window, radiator, low level wc, wall mounted hand wash basin,
Lounge/Diner
15'7 (4.75m) x 11'2 (3.4m) Conservatory additional Area
Lounge Area, Wood laminate flooring, White feature fire place, Coal affect electric fire, sliding double glazed patio doors leading into conservatory.
Conservatory 11'3 (3.43m) x 8'4 (2.54m)
From the lounge doors into the conservatory, ceramic tiled flooring, Upvc double glazed windows and French doors, poly carbonated pocketed roof, double radiator, and fan light unit.
Dining Area 9'9 (2.97m) x 8'8 (2.64m), Additional area leading through to dining room, double glazed window, radiator, door to large under stair storage cupboard. Archway leading into Dining area, Wood laminate flooring further rear facing Upvc double glazed window, further double radiator and from the dining room, glazed door leading into
Kitchen 10'9 (3.28m) x 9'9 (2.97m)
Ceramic tiled flooring, front facing Upvc double glazed window, side facing Upvc entrance door, kitchen as fully fitted units with black sparkle granite work tops, stainless steel insert sink with mixer tap, range of hand built kitchen units, incorporating range of base cupboards, matching wall cupboards with internal lighting and under lighting, tall unit with drawers that houses Neff double cooker and fitted in the worktop Neff induction hob unit, built in tall fridge freezer, heated towel rail, built in dish washer
NB Plumbing and connection for washing machine.
Hall
From the hall stairs to first floor landing, fitted carpet, radiator, built in airing cupboard with insulated hot water cylinder, slatted shelving and electric immersion heater
Landing
Bedroom one, Wood laminate flooring, front facing Upvc double glazed window, radiator, and from internal door to
En Suite Shower Room
Ceramic tiled flooring, front facing Upvc double glazed window, built in shower cubical with power shower, glass paneled door, wall mounted wash basin, low level WC, heated towel rail and room fully tiled.
Bedroom Two 9'6 (2.9m) Additional Area into alcove (with wardrobes) x 8'0 (2.44m) Additional Area into door way
Wood laminate flooring, front facing Upvc double glazed window, radiator, wardrobe units with middle and end shelves.
From the landing
Bedroom Three 8'4 (2.54m) x 8'1 (2.46m)
Rear facing Upvc double glazed window, radiator, wood laminate flooring.
Bedroom Four 7'8 (2.34m) x 7'3 (2.21m)
Wood laminate flooring, Rear facing Upvc double glazed window, radiator and wall shelving.
Family Bathroom
Ceramic tiled flooring, rear facing Upvc double glazed window, bathroom suite comprises of rolled edge bath with mixer tap and spray head fitting, low level WC with concealed cistern, pedestal wash basin with mixer tap, heated towel rail, shaver socket, extractor vent, walls fully tiled.
Double Garage 18'3 (5.56m) x 16'9 (5.11m)
Attached to the side of the property, large double garage, concrete floor, two front roller doors, rear Upvc double glazed access door, internal shelving to the rear of the garage and plumbing and connection for washing machine.
This property is available with a Deposit Free option which means that instead of paying a traditional five weeks security deposit, you pay a fee of one weeks rent + VAT (subject to a minimum of £120 + VAT) to become a member of a deposit free renting scheme which significantly reduces the up-front costs. This fee is non-refundable and is not a deposit so cannot be used towards covering the cost of any future damage.
Property photos
Council tax
First listed
Over a month agoEnergy Performance Certificate
St Clement Mews
St Clement Mews - Streetview
DISCLAIMER: Property descriptions and related information displayed on this page are marketing materials provided by Howards Estate Agents - Great Yarmouth. Placebuzz does not warrant or accept any responsibility for the accuracy or completeness of the property descriptions or related information provided here and they do not constitute property particulars. Please contact Howards Estate Agents - Great Yarmouth for full details and further information.
property_vrec_1
