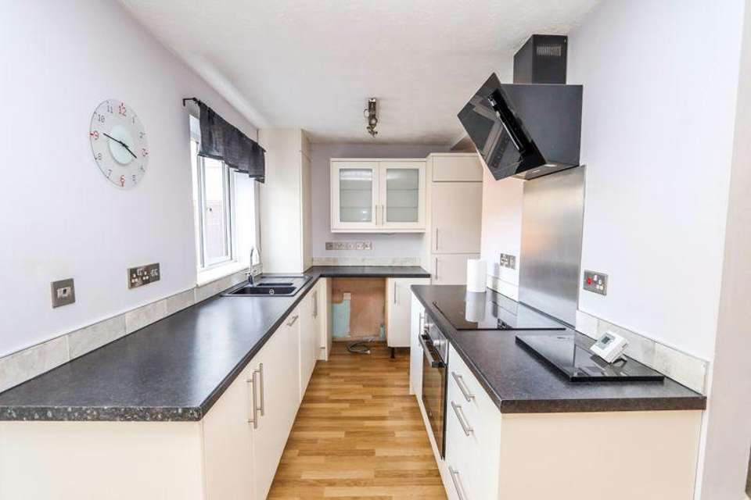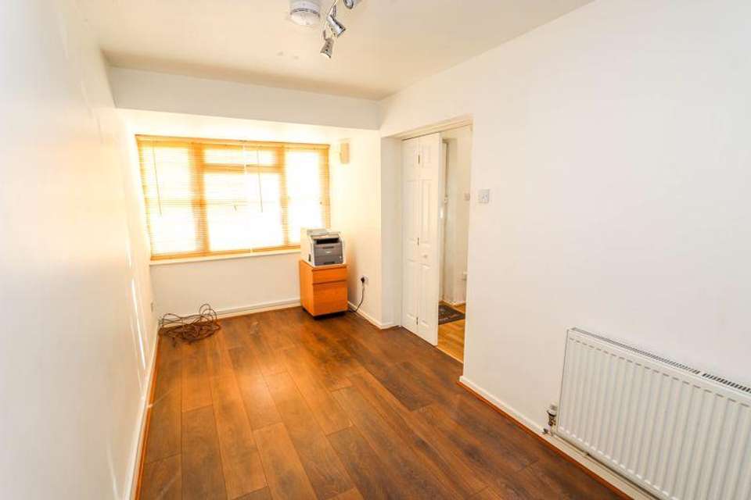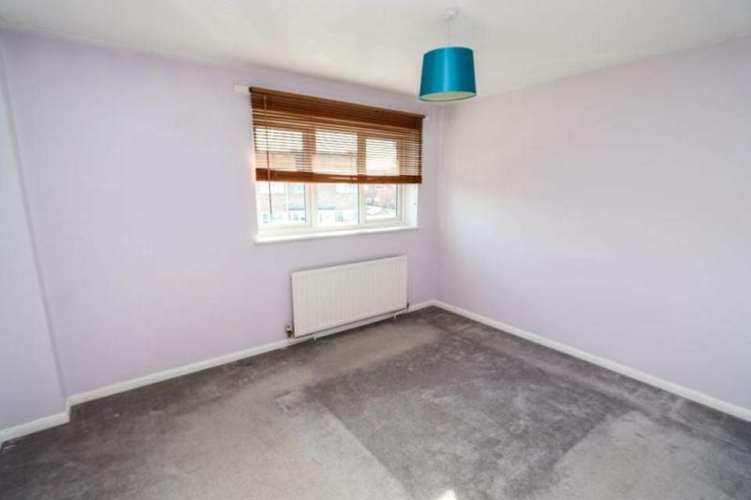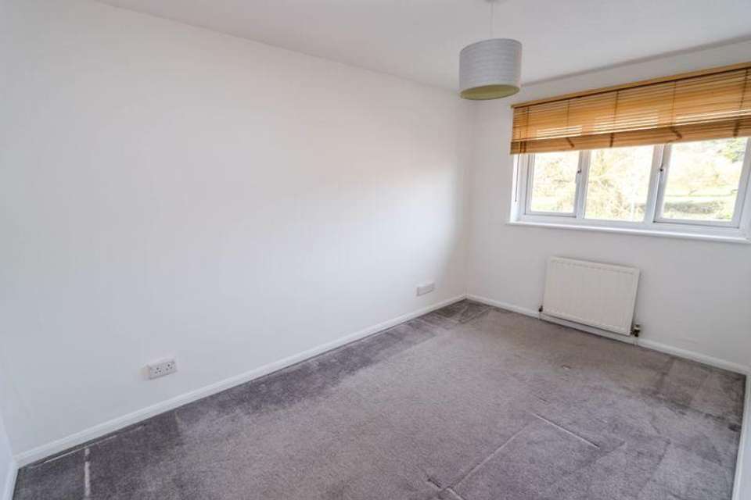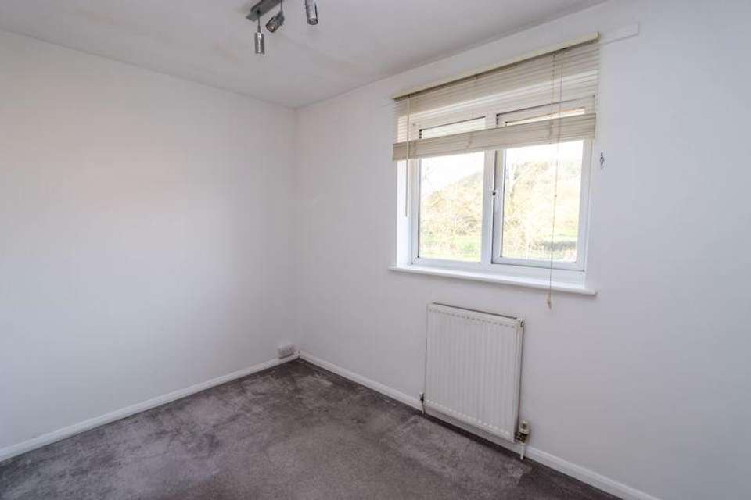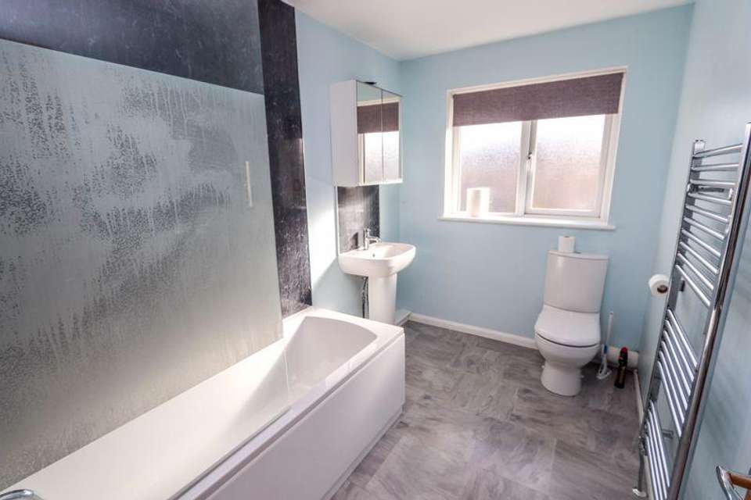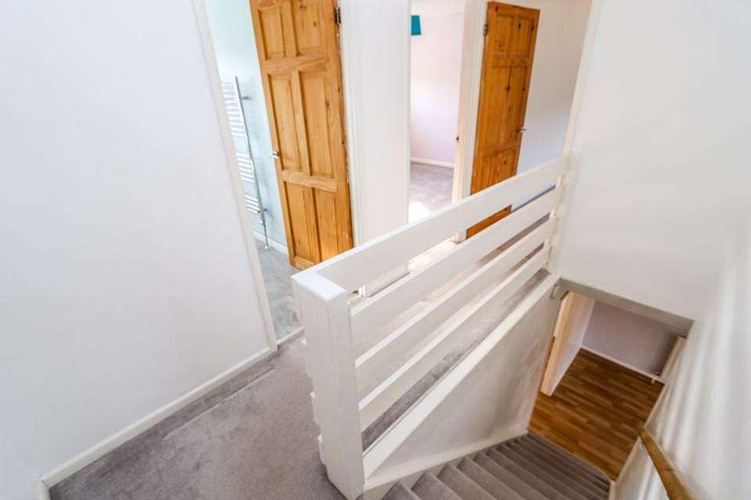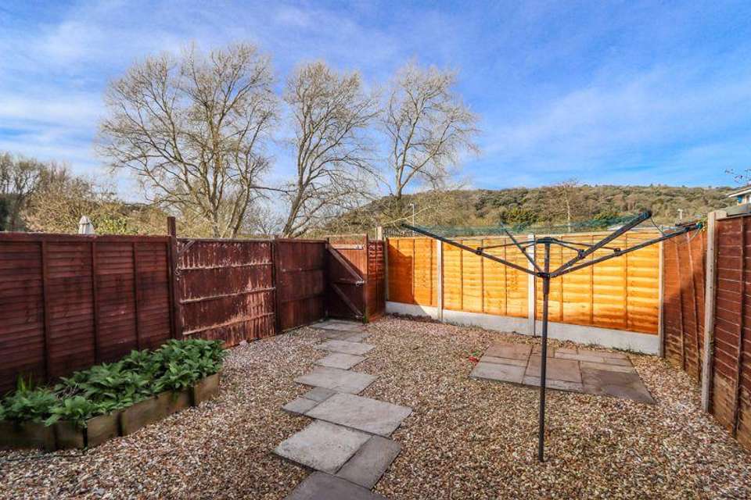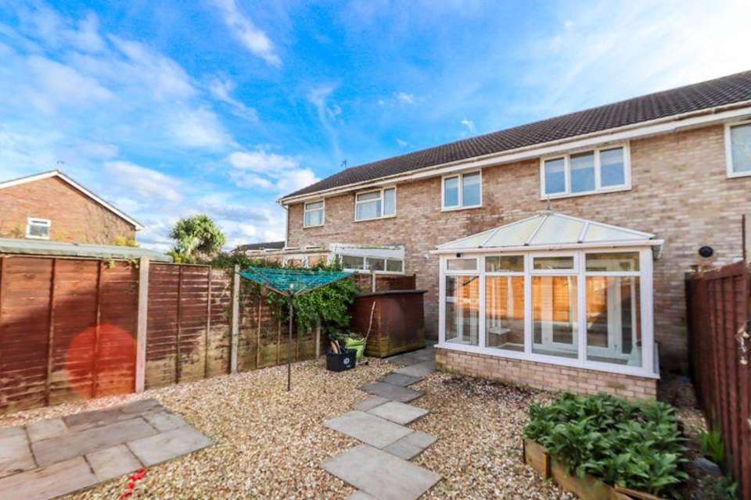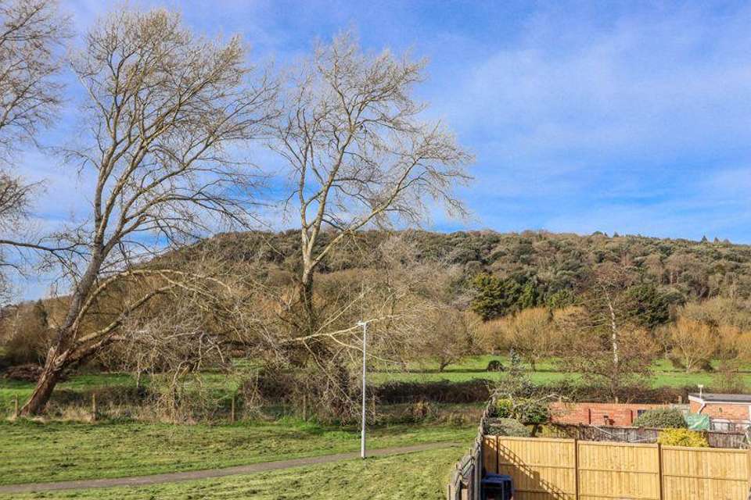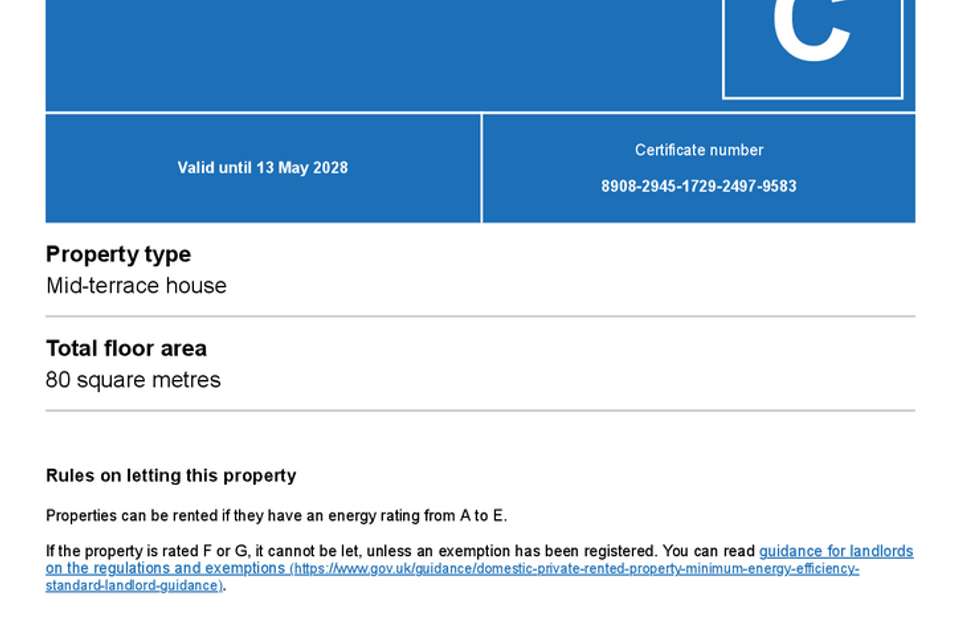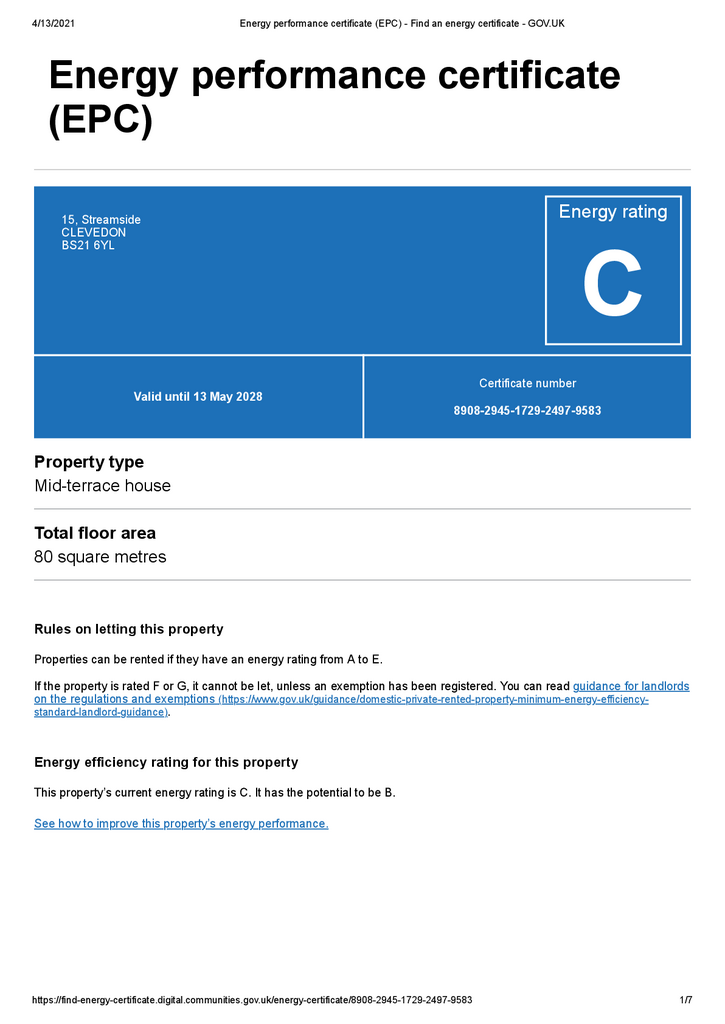3 bedroom terraced house to rent
Streamside, Clevedonterraced house
bedrooms
Property photos
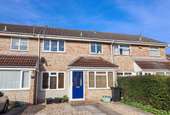
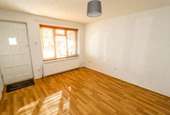
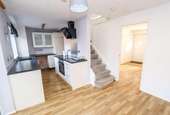
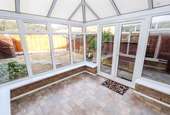
+11
Property description
This fantastic family home is situated in a popular cul de sac on the fringes of Clevedon and offers an easy approach to highly regarded schools, supermarkets and a host of amenities. The accommodation is bright, airy and beautifully presented throughout. The flexible layout offers two reception rooms and three/four bedrooms together with a contemporary kitchen/diner and family bathroom. Outside, there is parking to the front and, to the rear, an attractive low maintenance garden with direct access onto the riverbank.
Accommodation (all measurements approximate)
GROUND FLOORFront door opens to porch. Door opens to:
Sitting Room - 12' 6'' x 11' 2'' (3.81m x 3.40m)
Window over looking the front garden, wood effect flooring. Double doors open to:
Sitting Room/Bedroom 4 - 15' 8'' x 6' 11'' (4.77m x 2.11m)
Window to front, wood effect flooring.
Kitchen/Diner - 19' 0'' x 10' 1'' (5.79m x 3.07m)
Measurements include stairs to first floor. White fronted base & Eye level units with working surfaces with one bowl and half black composite sink induction hob and electric oven with a fitted extractor hood. Tiled splashbacks. Built in dishwasher. Plumbing for washing machine. Access to the Vaillant gas fired combination boiler. Window to rear garden. Wood effect flooring flows through into the dining area. Doors open to:
Conservatory - 9' 6'' x 8' 10'' (2.89m x 2.69m)
Dwarf wall and PVC double glazed with french doors to the rear garden. Wood effect flooring.
FIRST FLOOR
Landing. Access to loft space.
Bedroom 1 - 12' 5'' x 9' 7'' (3.78m x 2.92m)
Window looking over Streamside.
Bedroom 2 - 13' 2'' x 8' 2'' (4.01m x 2.49m)
Window overlooking the rear gardens and stunning views towards Clevedons Woods.
Bedroom 3 - 10' 6'' x 6' 2'' (3.20m x 1.88m)
Window providing stunning views again.
Bathroom - 9' 7'' x 6' 2'' (2.92m x 1.88m)
Suite of WC, sink, bath with shower and shower screen. Fitted mirrored wall cabinet, heated towel rail and laminate flooring.
OUTSIDE
From Streamside a driveway to the front provides parking for one car. The front gardens are laid to stone chippings.
Rear Garden
Accessed via the conservatory and laid to stone chippings, bound by panel fencing. Bike shed. There is a rear gate proving access to the river bank.
The Terms:
Rent per calendar month: £1,350
Deposit: £1,450 to be lodged with the DPS
Term: 6 months
Insurance: The landlord will be responsible for the buildings insurance. We recommend that the tenant take out adequate contents insurance and accidental damage insurance.
Services: All mains services connected - Tenant to pay.
Council Tax Band: C - tenant to pay
Availability: Immediately, subject to referencing
Energy Rating: C
Additional fees may apply and will be advised to you before you take up the tenancy
Health and Safety Statement
We would like to bring to your attention the potential risks of viewing a property that you do not know. Please take care as we cannot be responsible for accidents that take place during a viewing.
We are members of The Property Ombudsman (TPO) and subscribe to their code of practice for letting agents. This membership ensures we offer a professional service to the highest standard.
Council Tax Band: C
Accommodation (all measurements approximate)
GROUND FLOORFront door opens to porch. Door opens to:
Sitting Room - 12' 6'' x 11' 2'' (3.81m x 3.40m)
Window over looking the front garden, wood effect flooring. Double doors open to:
Sitting Room/Bedroom 4 - 15' 8'' x 6' 11'' (4.77m x 2.11m)
Window to front, wood effect flooring.
Kitchen/Diner - 19' 0'' x 10' 1'' (5.79m x 3.07m)
Measurements include stairs to first floor. White fronted base & Eye level units with working surfaces with one bowl and half black composite sink induction hob and electric oven with a fitted extractor hood. Tiled splashbacks. Built in dishwasher. Plumbing for washing machine. Access to the Vaillant gas fired combination boiler. Window to rear garden. Wood effect flooring flows through into the dining area. Doors open to:
Conservatory - 9' 6'' x 8' 10'' (2.89m x 2.69m)
Dwarf wall and PVC double glazed with french doors to the rear garden. Wood effect flooring.
FIRST FLOOR
Landing. Access to loft space.
Bedroom 1 - 12' 5'' x 9' 7'' (3.78m x 2.92m)
Window looking over Streamside.
Bedroom 2 - 13' 2'' x 8' 2'' (4.01m x 2.49m)
Window overlooking the rear gardens and stunning views towards Clevedons Woods.
Bedroom 3 - 10' 6'' x 6' 2'' (3.20m x 1.88m)
Window providing stunning views again.
Bathroom - 9' 7'' x 6' 2'' (2.92m x 1.88m)
Suite of WC, sink, bath with shower and shower screen. Fitted mirrored wall cabinet, heated towel rail and laminate flooring.
OUTSIDE
From Streamside a driveway to the front provides parking for one car. The front gardens are laid to stone chippings.
Rear Garden
Accessed via the conservatory and laid to stone chippings, bound by panel fencing. Bike shed. There is a rear gate proving access to the river bank.
The Terms:
Rent per calendar month: £1,350
Deposit: £1,450 to be lodged with the DPS
Term: 6 months
Insurance: The landlord will be responsible for the buildings insurance. We recommend that the tenant take out adequate contents insurance and accidental damage insurance.
Services: All mains services connected - Tenant to pay.
Council Tax Band: C - tenant to pay
Availability: Immediately, subject to referencing
Energy Rating: C
Additional fees may apply and will be advised to you before you take up the tenancy
Health and Safety Statement
We would like to bring to your attention the potential risks of viewing a property that you do not know. Please take care as we cannot be responsible for accidents that take place during a viewing.
We are members of The Property Ombudsman (TPO) and subscribe to their code of practice for letting agents. This membership ensures we offer a professional service to the highest standard.
Council Tax Band: C
Council tax
First listed
Over a month agoEnergy Performance Certificate
Streamside, Clevedon
Streamside, Clevedon - Streetview
DISCLAIMER: Property descriptions and related information displayed on this page are marketing materials provided by Steven Smith Town & Country Estate Agents - Clevedon. Placebuzz does not warrant or accept any responsibility for the accuracy or completeness of the property descriptions or related information provided here and they do not constitute property particulars. Please contact Steven Smith Town & Country Estate Agents - Clevedon for full details and further information.





