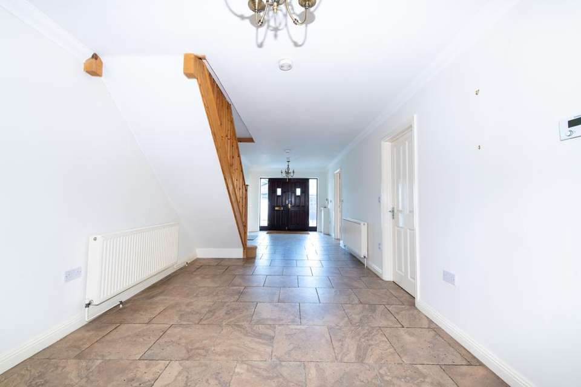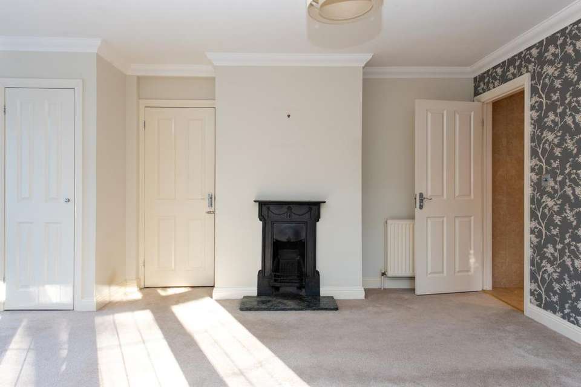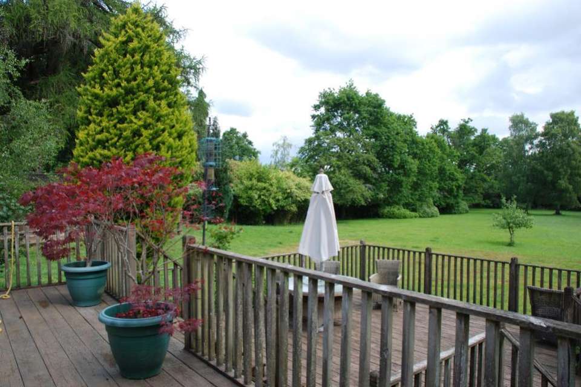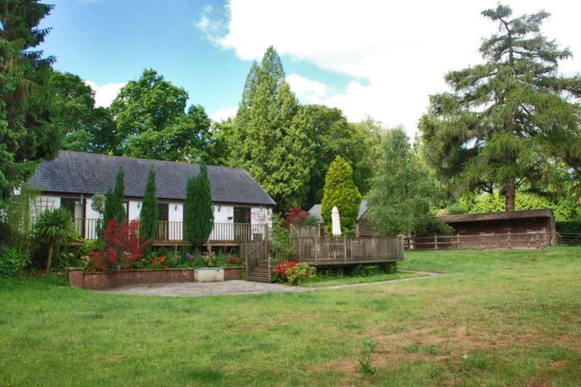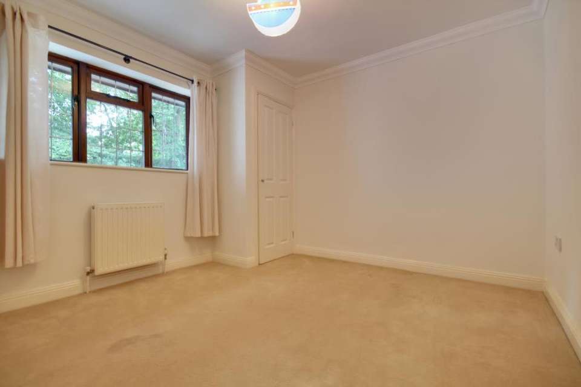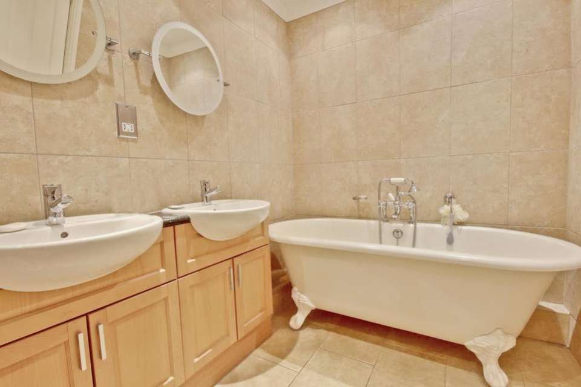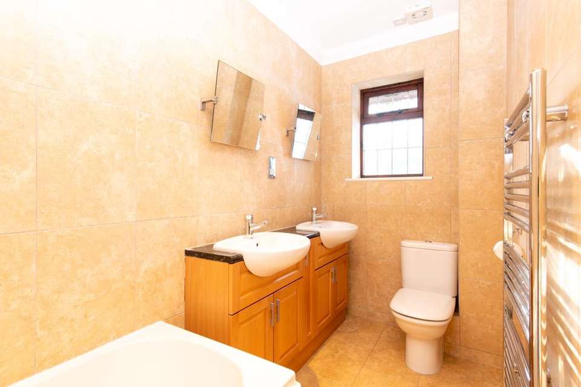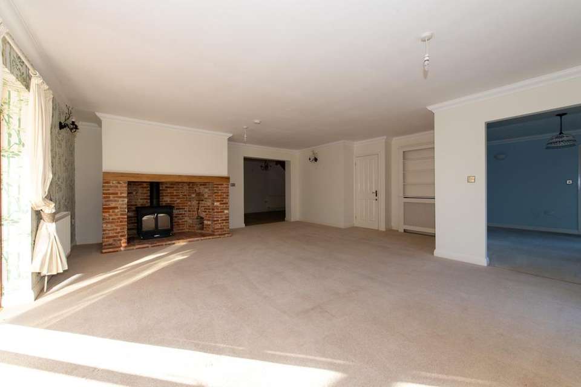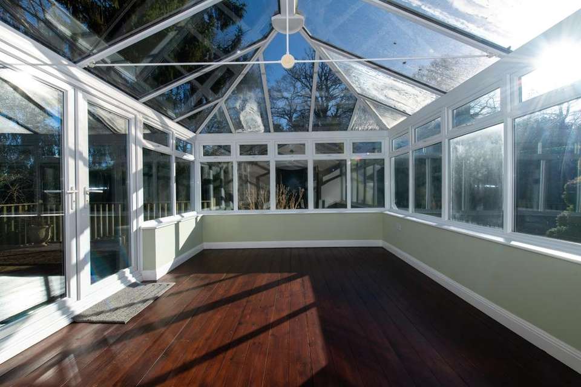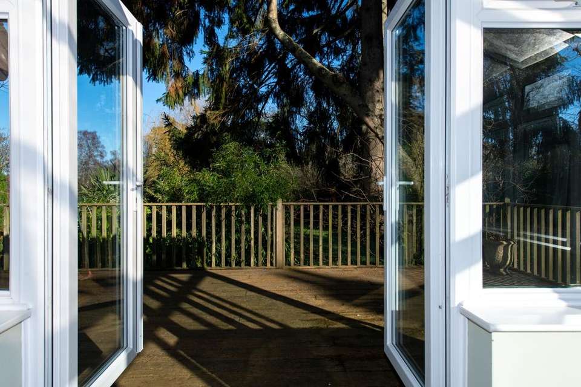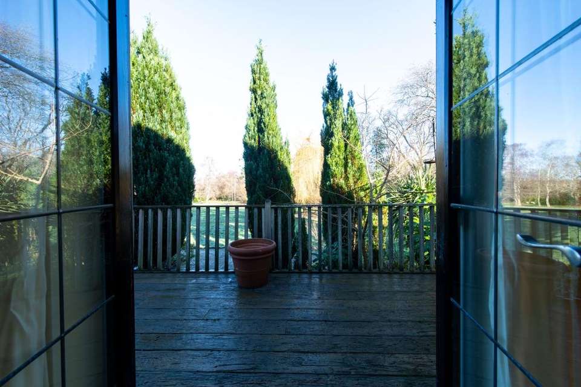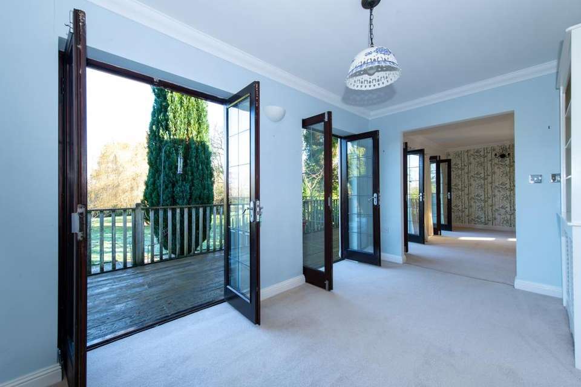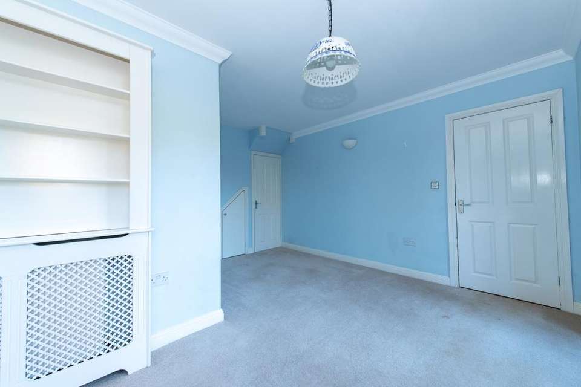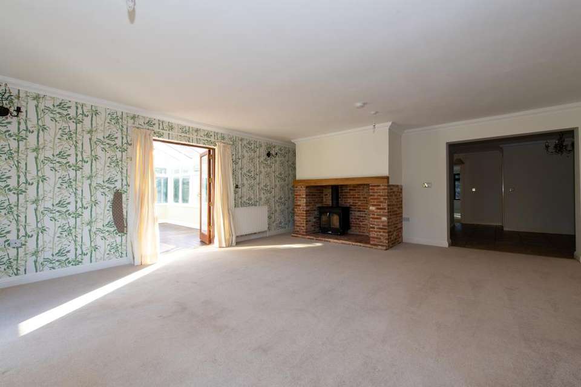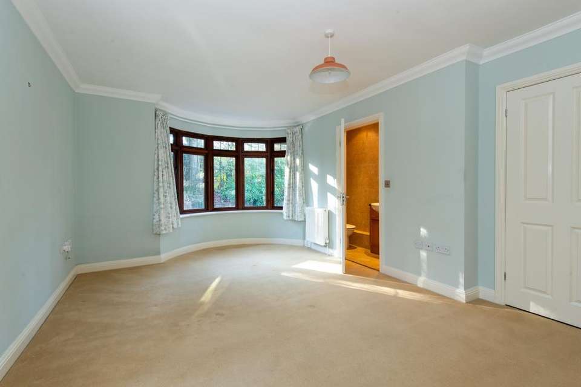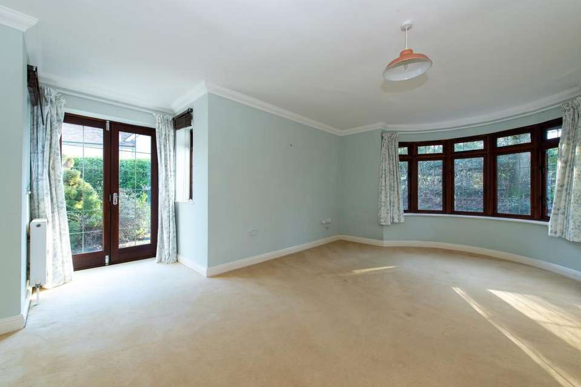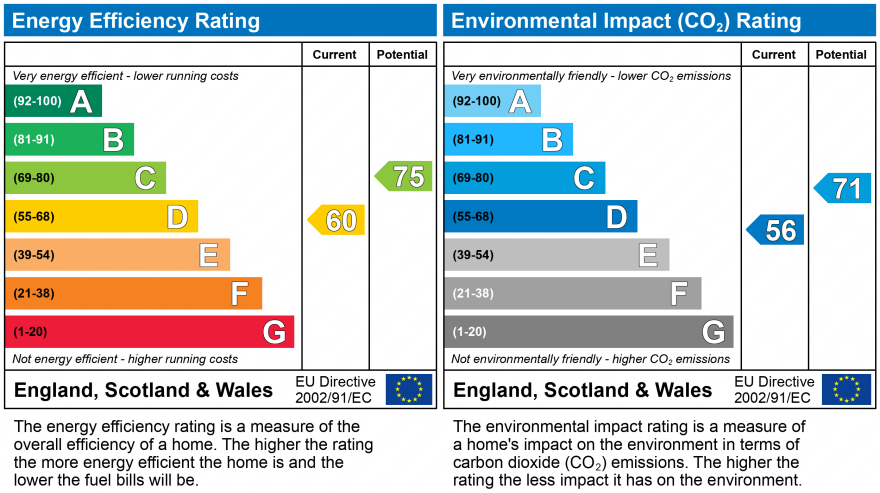4 bedroom detached house to rent
Beechwood Lane, Burley, Hampshire, BH24detached house
bedrooms
Property photos
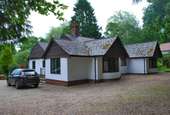
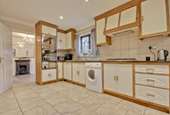
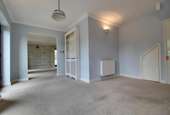
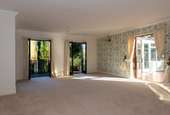
+16
Property description
Spacious entrance hall leads thorough to a large kitchen/breakfast with ample wall and base cupboards as well as a kitchen dresser and floor to ceiling cupboards spanning the length of the kitchen. The kitchen further benefits from two ovens, combination microwave, five ring gas stove with extractor above and solid tiled flooring. The room enjoys elevated garden views with patio doors leading onto raised decking ideal for alfresco dining. Adjacent to the kitchen is a dining room with two sets of patio doors also providing access to the outside decking. The main reception room is a significant feature of this property with a large inglenook fireplace with oak mantle surround housing a large wood burner stove. Double patio doors provide views over the rear garden and also further access to the decking spanning the length of the property. From the side of the living room, double doors lead to a large conservatory with solid wooden flooring, views to the side garden and doors leading to the outside. The front of the property provides access to all four double bedrooms, en-suites and family bathroom. The spacious double aspect master bedroom enjoys a feature fireplace and bay window as well as a dressing area with built in full height his and hers wardrobes. The bedroom further benefits from an en-suite with panelled bath and shower over, towel radiator, his and hers sinks with mirrors above and cupboards below. The principle guest suite offers a light and spacious room with feature bay window, built in wardrobes, en-suite and patio doors leading to the side garden and children's play area. The further two bedrooms are spacious doubles and are both served by the family bathroom which comprises a freestanding bath with Victorian style shower attachment, separate shower, WC and his and her sinks with cupboards below and mirrors above. Double wooden electric gates open onto a large gravel driveway with ample parking for numerous cars. A brick built, timber clad double garage provides further storage or a covered area for cars. Spanning the length of the property raised decking provides elevated views of the garden with a further lower decking area used as an external dining area. The grounds in total reach approximately 1.8 acres with most of the land laid to lawn with shrubs and hedgerows providing natural borders. A timber fence surrounds a beautiful natural pond which creates wonderful wildlife habitats. Please note: the roof space is not included in the rental. Council tax band: G
Council tax
First listed
Over a month agoEnergy Performance Certificate
Beechwood Lane, Burley, Hampshire, BH24
Beechwood Lane, Burley, Hampshire, BH24 - Streetview
DISCLAIMER: Property descriptions and related information displayed on this page are marketing materials provided by Spencers New Forest - Lettings. Placebuzz does not warrant or accept any responsibility for the accuracy or completeness of the property descriptions or related information provided here and they do not constitute property particulars. Please contact Spencers New Forest - Lettings for full details and further information.





